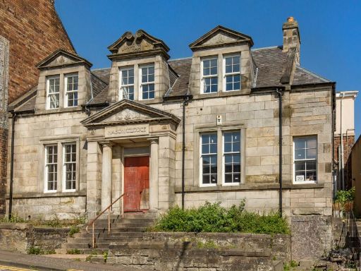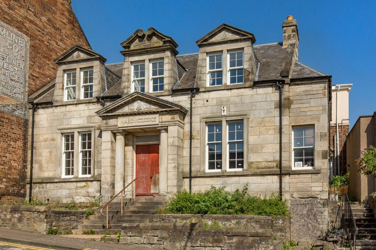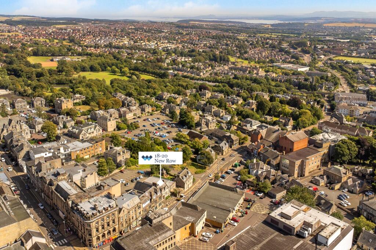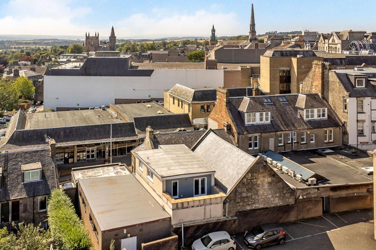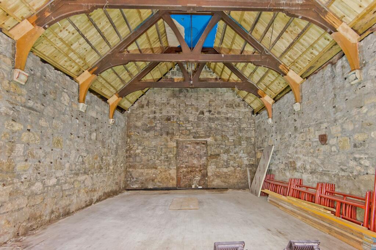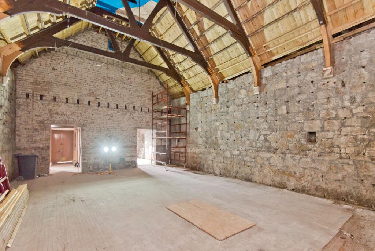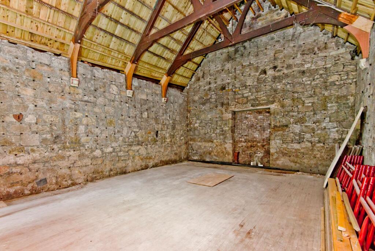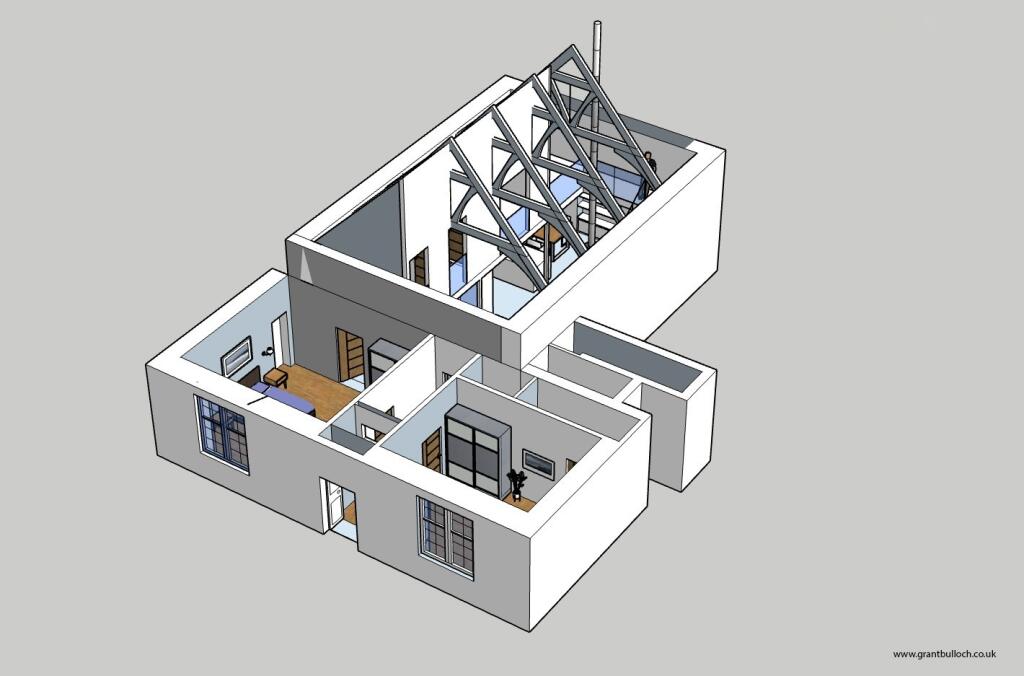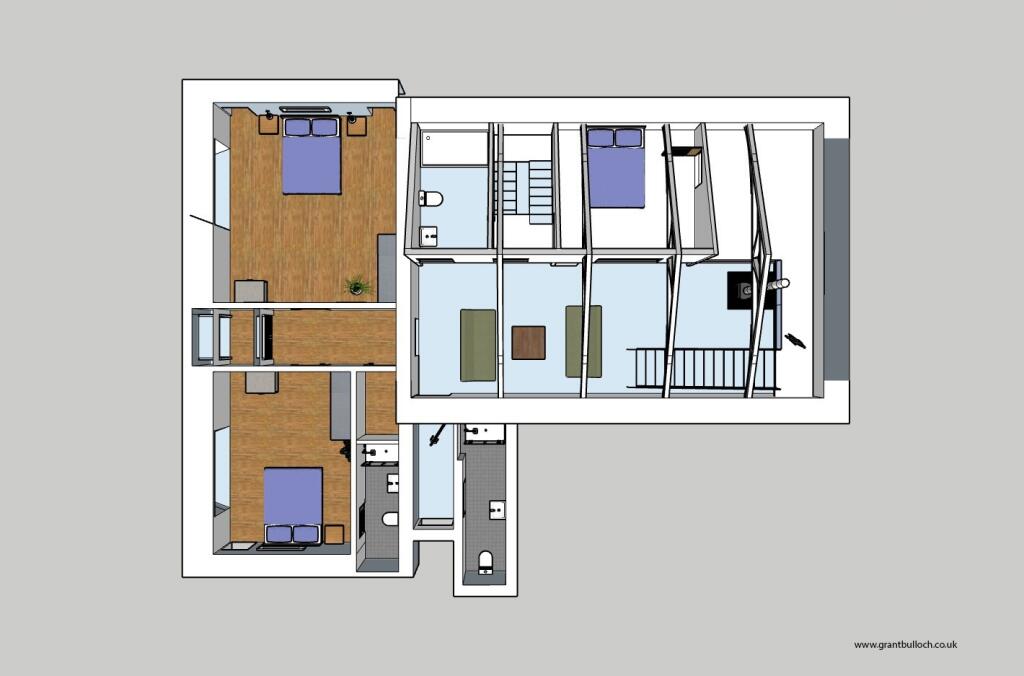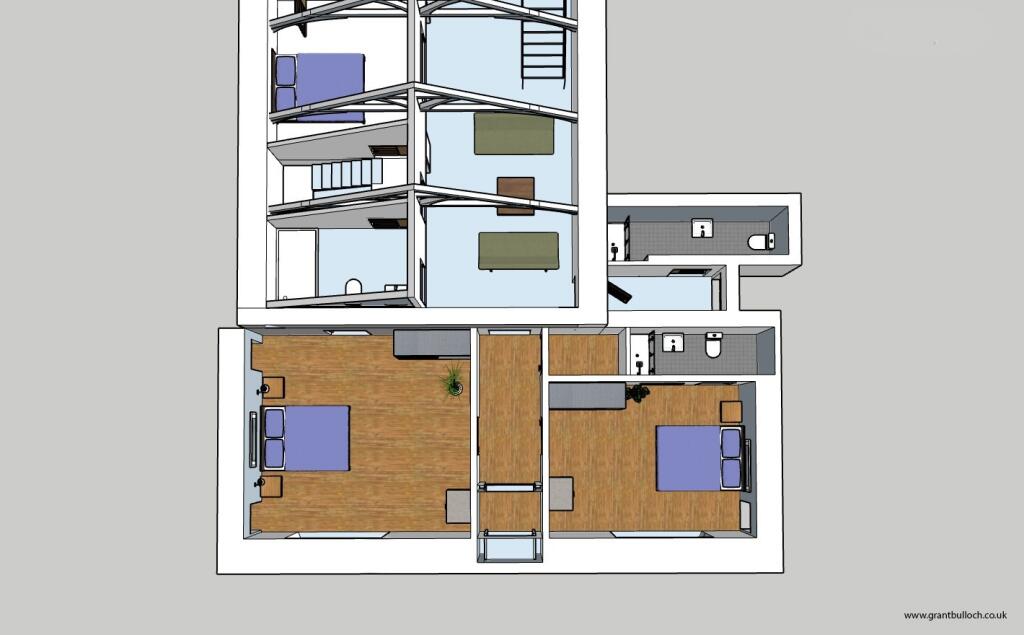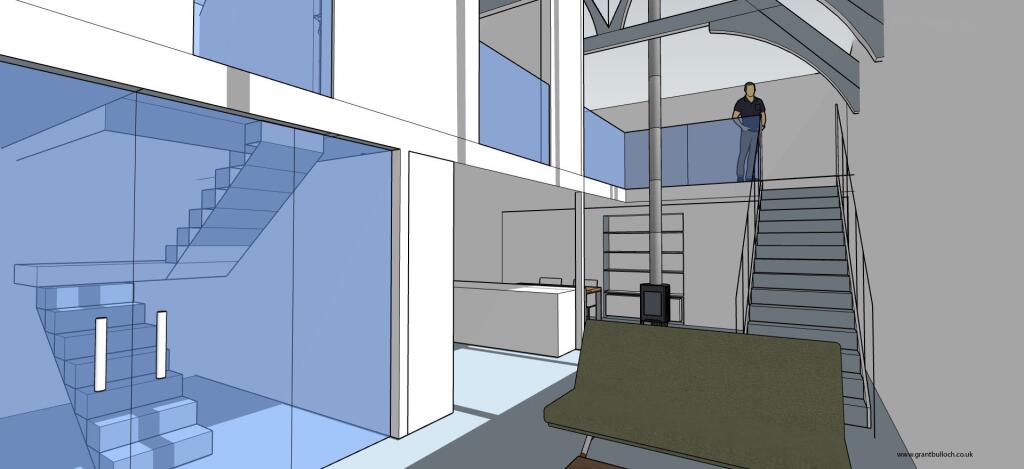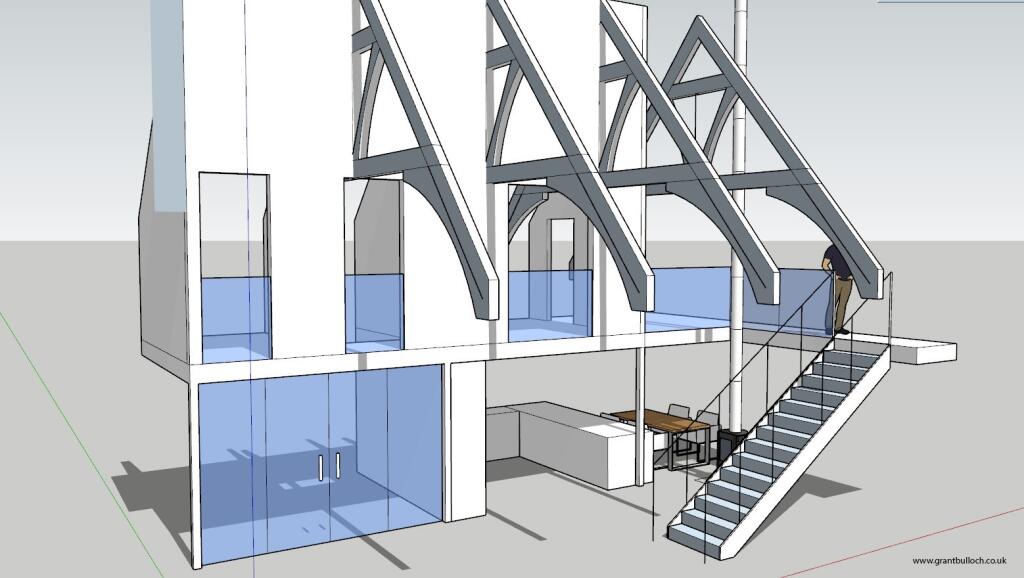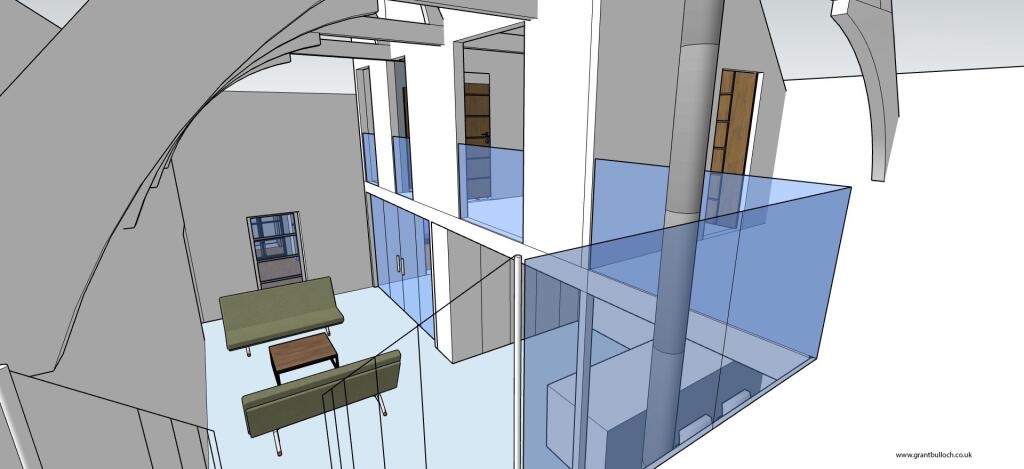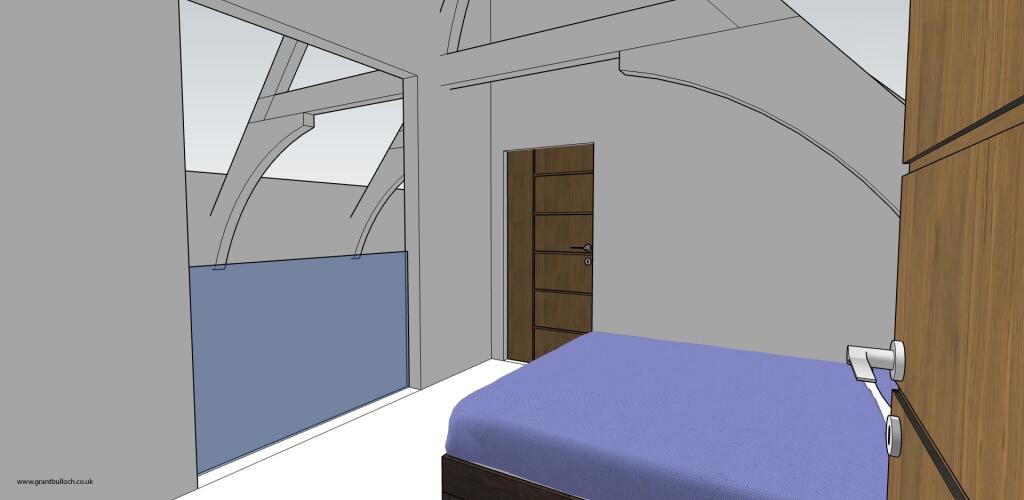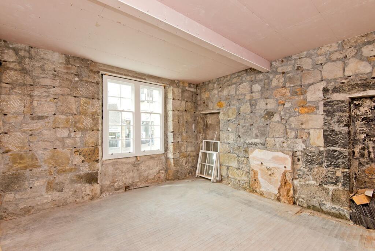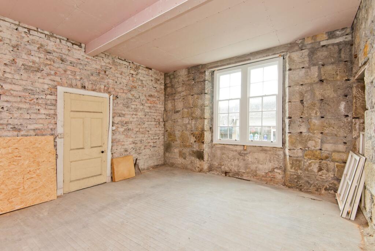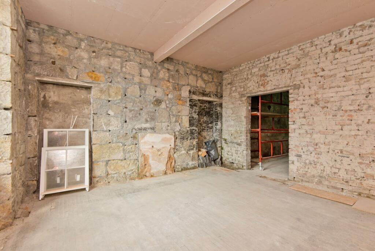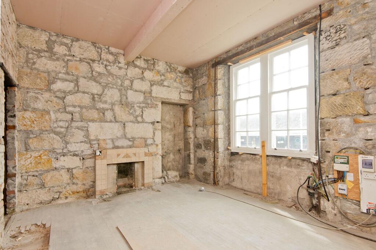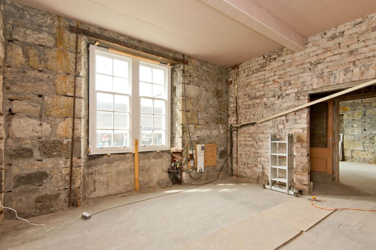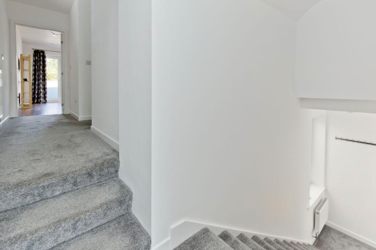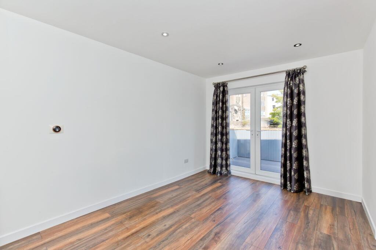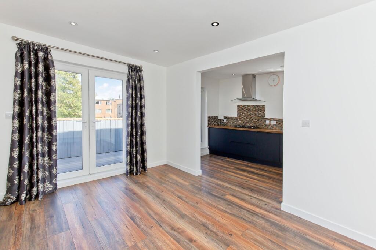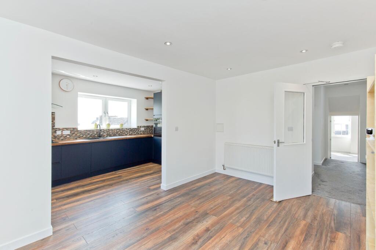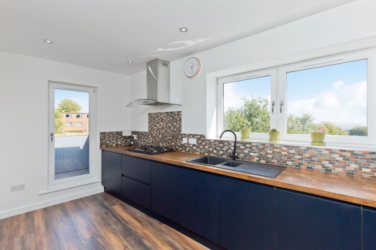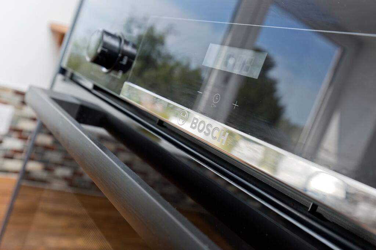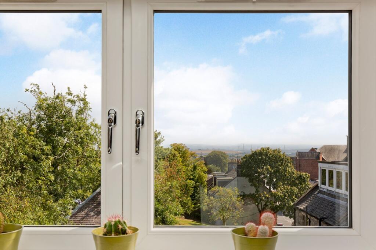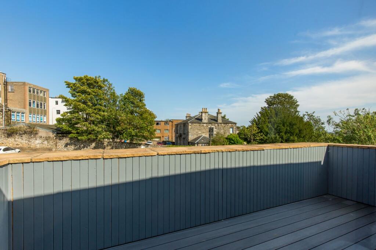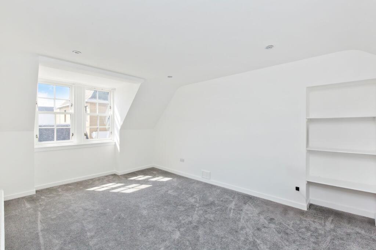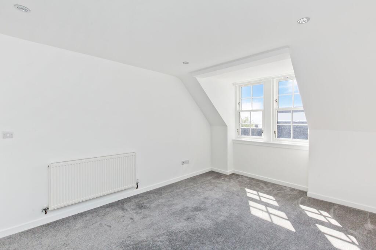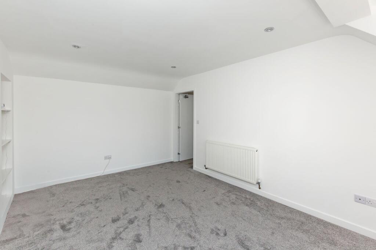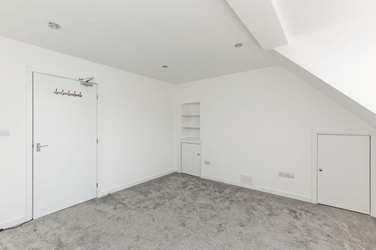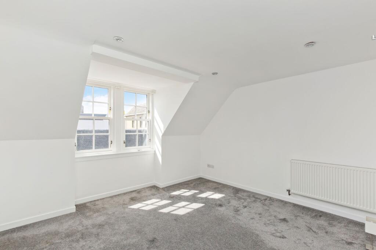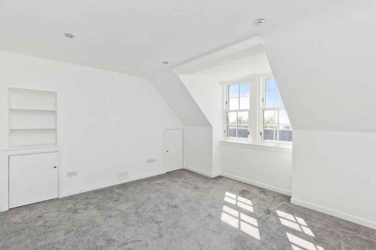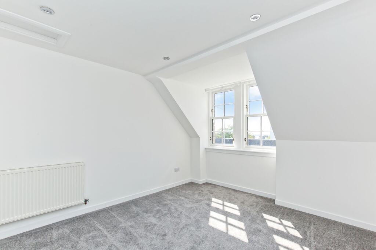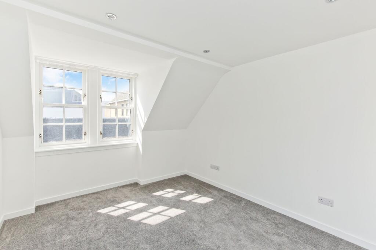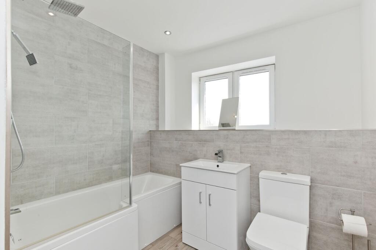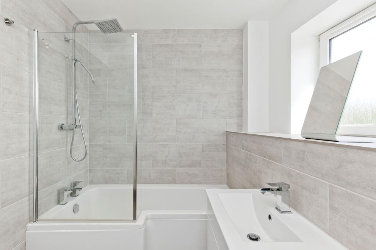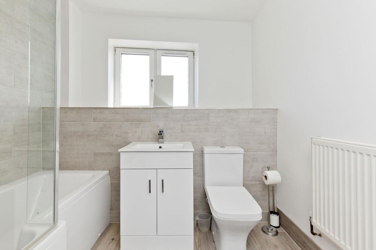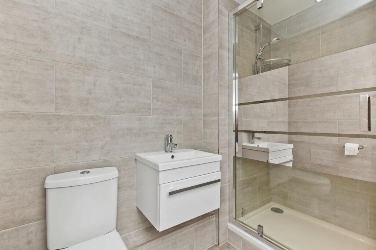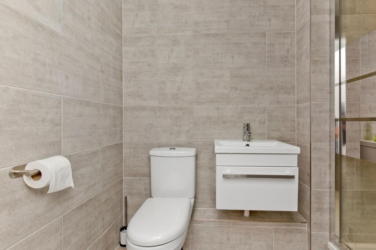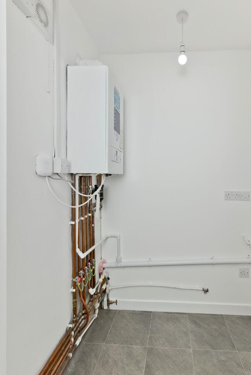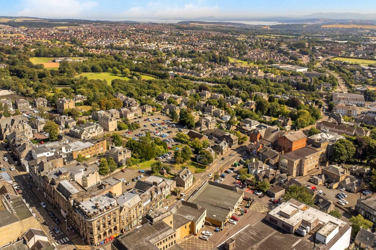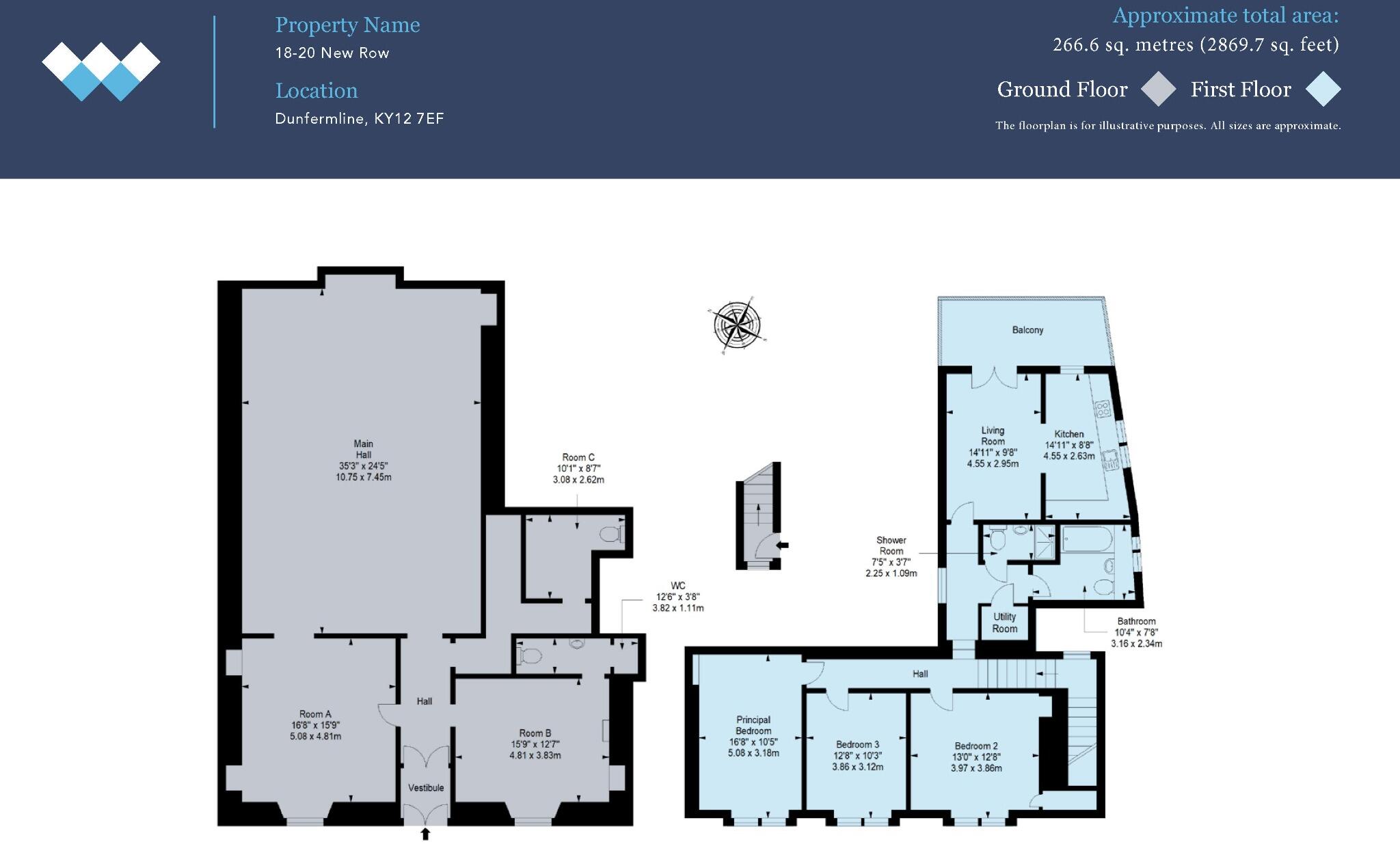Summary - 20, NEW ROW, DUNFERMLINE KY12 7EF
3 bed 4 bath Detached
Two-unit opportunity — modern first-floor home plus ground-floor conversion with permissions granted.
First-floor three-bedroom flat finished to a modern standard
Ground-floor in shell with planning and building warrant for 3-bed home
Views of the three bridges from balcony and southwest-facing dormers
Listed period character: stone façade, dormers, portico (circa 1904)
Requires conversion work and internal refurbishment on ground floor
No private parking; council permit available for nearby car park
Small forecourt/frontage — plot footprint modest for conversion
Wider area classed as very deprived — consider resale/rental risk
A rare, character-rich former Masonic Lodge (1904) in central Dunfermline offering immediate residential use and strong redevelopment potential. The first-floor flat is finished to a modern standard with three double bedrooms, contemporary kitchen, chic bathrooms and a sunny balcony with views of the three bridges. The ground-floor unit is a raw blank canvas with planning permission and a building warrant already granted to convert into a three-bedroom home — ideal for a developer, investor or buyer seeking a two-home arrangement.
The building’s stone façade, dormer windows and portico deliver strong curb appeal and generous internal volume across two main floors plus attic. The upper flat is ready to occupy, benefitting from gas central heating, double glazing and integrated appliances; its layout works well for family living or as a high-quality rental. The ground-floor space has exposed stone walls and beams and will require construction works to complete the approved residential conversion.
Practical considerations are clear and set realistic expectations. The ground-floor shell needs full fit-out; parking is by nearby council permit rather than private driveway; the footprint/frontage is modest; and the wider neighbourhood scores as relatively deprived, which may affect long-term resale or rental values. Fast broadband and excellent mobile signal, proximity to public transport, shops and amenities, and granted planning permission reduce early barriers to delivery.
This property suits an investor, developer or buyer wanting a distinctive, central home plus an income or a second unit. Buyers should budget for conversion costs and factor in the small frontage and on-street/permit parking arrangement. When completed, the combination of period character, generous floor area and a central Dunfermline location could deliver strong appeal and value uplift.
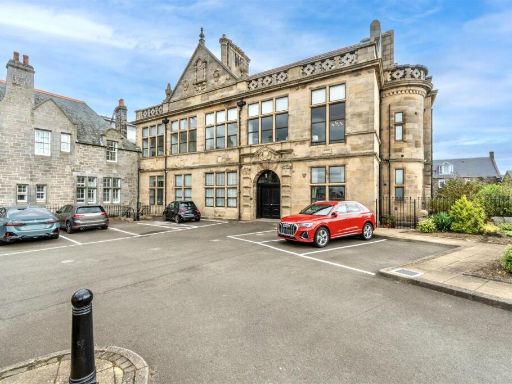 3 bedroom apartment for sale in Carnegie Drive, Dunfermline, KY12 — £419,950 • 3 bed • 3 bath • 529 ft²
3 bedroom apartment for sale in Carnegie Drive, Dunfermline, KY12 — £419,950 • 3 bed • 3 bath • 529 ft²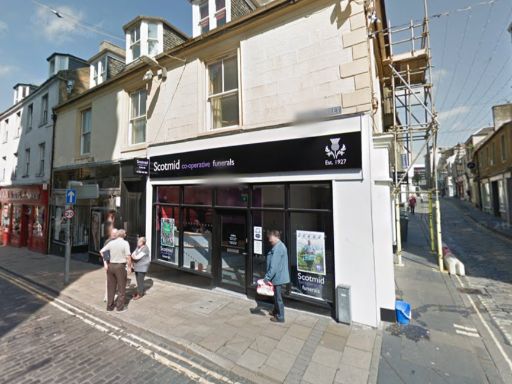 High street retail property for sale in Bridge Street, Dunfermline, Fife, KY12 — £155,000 • 1 bed • 1 bath • 2562 ft²
High street retail property for sale in Bridge Street, Dunfermline, Fife, KY12 — £155,000 • 1 bed • 1 bath • 2562 ft²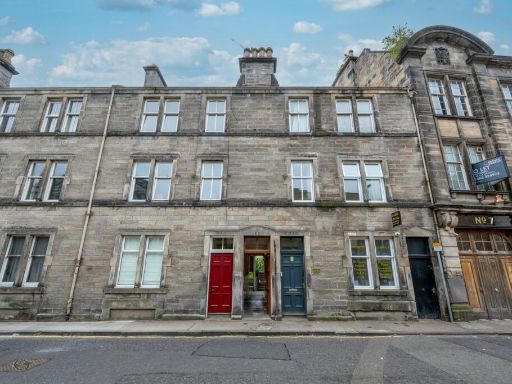 2 bedroom flat for sale in Canmore Street, Dunfermline, KY12 — £100,000 • 2 bed • 1 bath • 602 ft²
2 bedroom flat for sale in Canmore Street, Dunfermline, KY12 — £100,000 • 2 bed • 1 bath • 602 ft²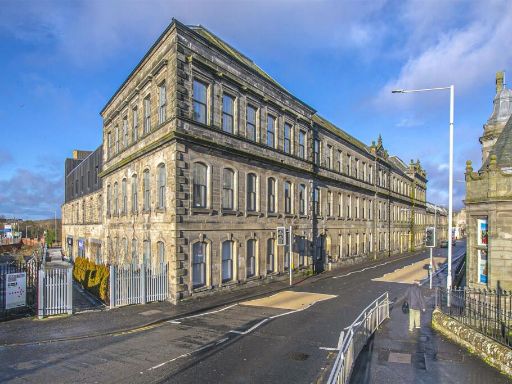 2 bedroom ground floor flat for sale in 74 Damask, The Linen Quarter, Dunfermline, KY12 9FZ, KY12 — £250,000 • 2 bed • 2 bath • 1251 ft²
2 bedroom ground floor flat for sale in 74 Damask, The Linen Quarter, Dunfermline, KY12 9FZ, KY12 — £250,000 • 2 bed • 2 bath • 1251 ft²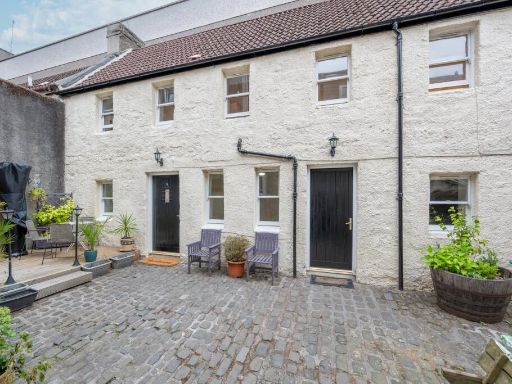 3 bedroom terraced house for sale in Guildhall Street, Dunfermline, KY12 — £225,000 • 3 bed • 2 bath • 764 ft²
3 bedroom terraced house for sale in Guildhall Street, Dunfermline, KY12 — £225,000 • 3 bed • 2 bath • 764 ft²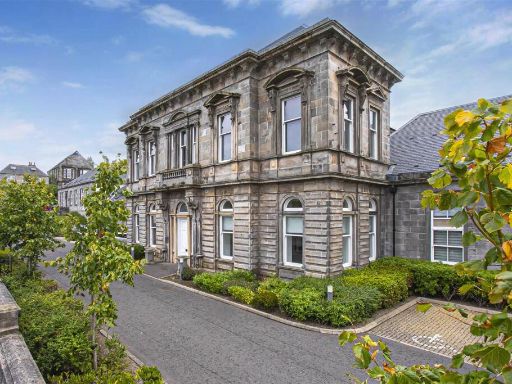 2 bedroom house for sale in 70C Pilmuir Street, Dunfermline, KY12 — £180,000 • 2 bed • 2 bath • 1077 ft²
2 bedroom house for sale in 70C Pilmuir Street, Dunfermline, KY12 — £180,000 • 2 bed • 2 bath • 1077 ft²























































































