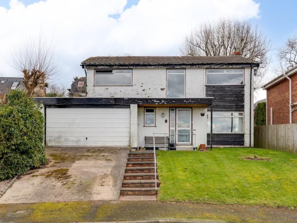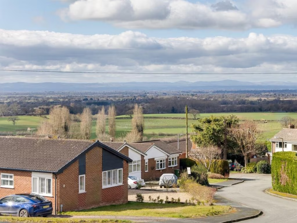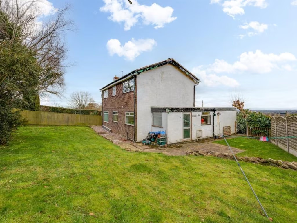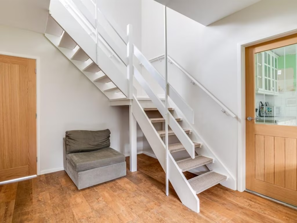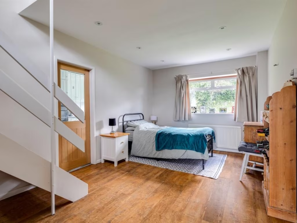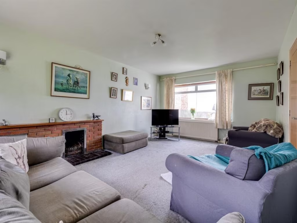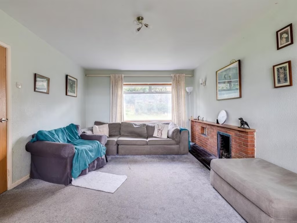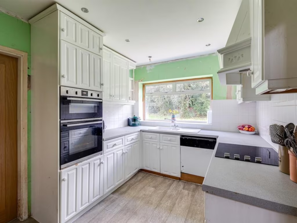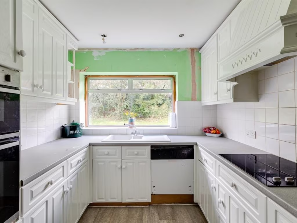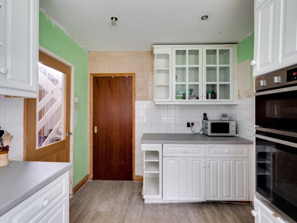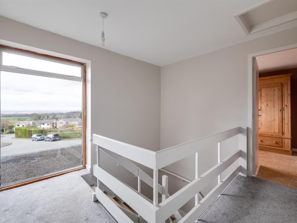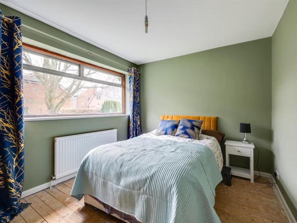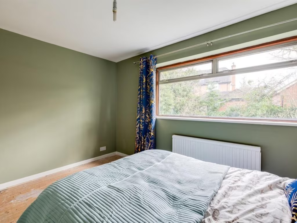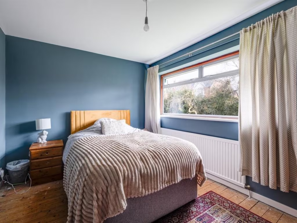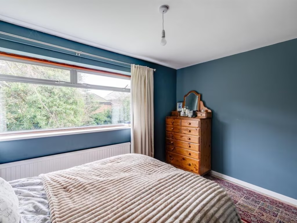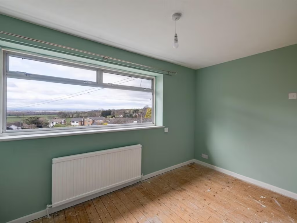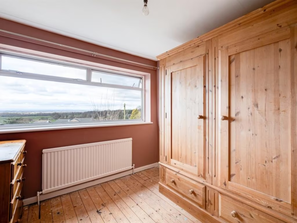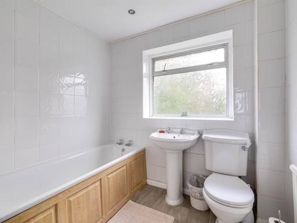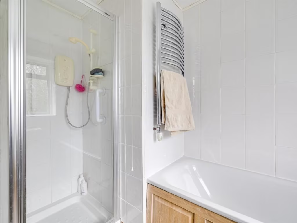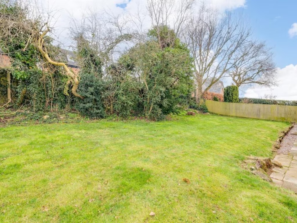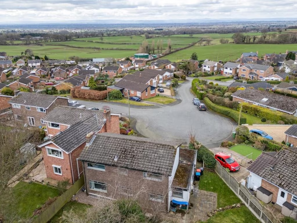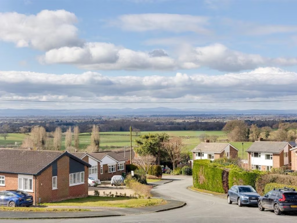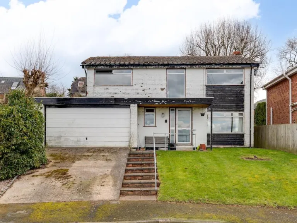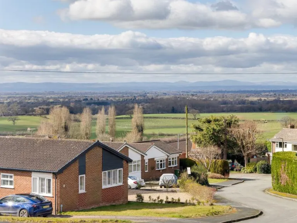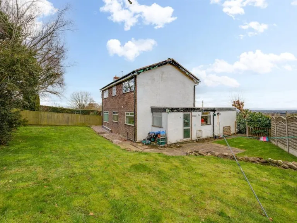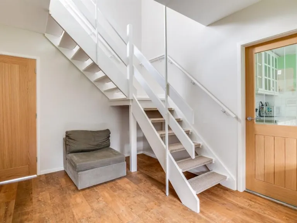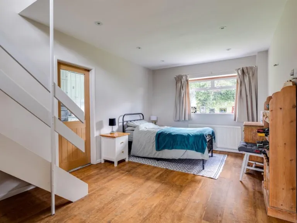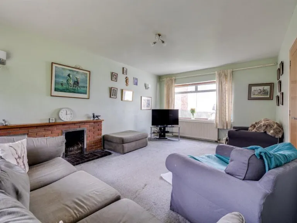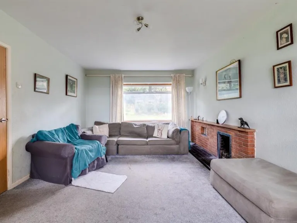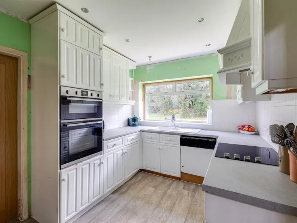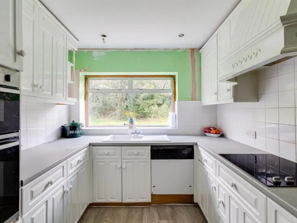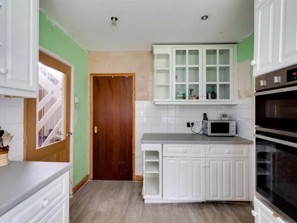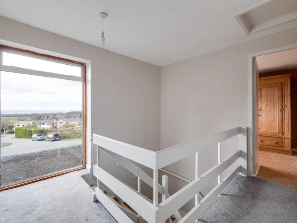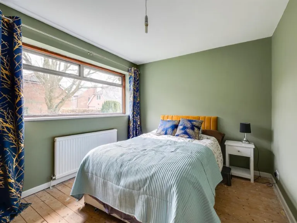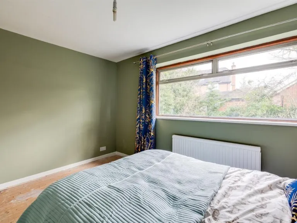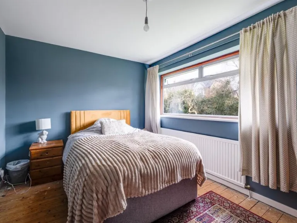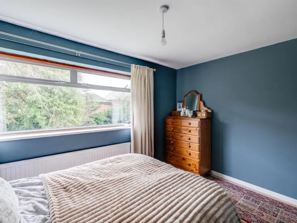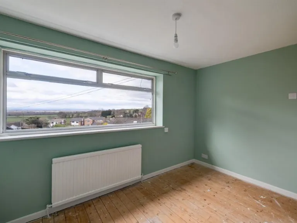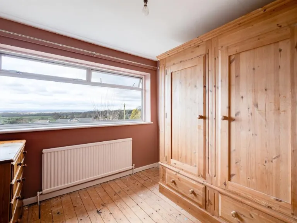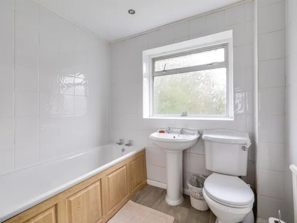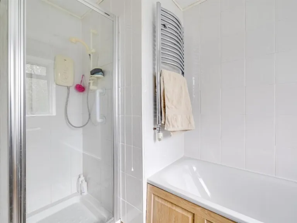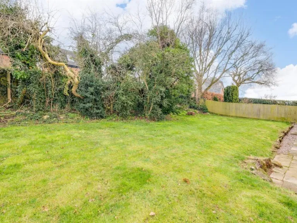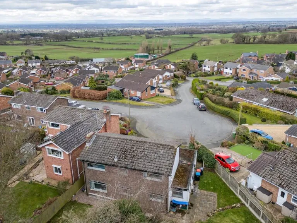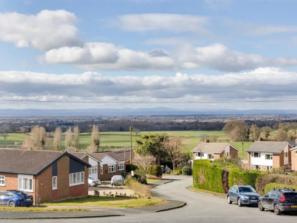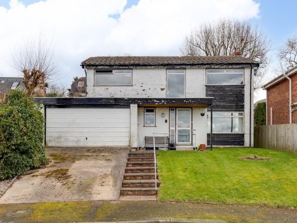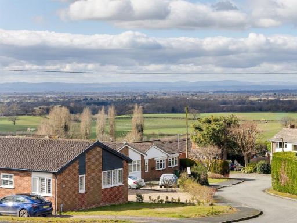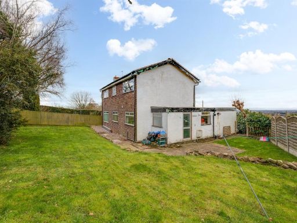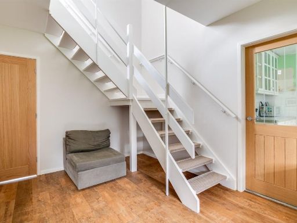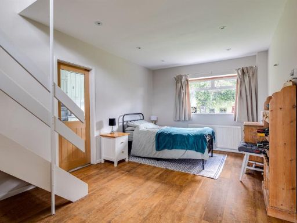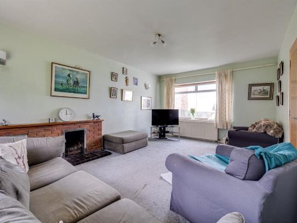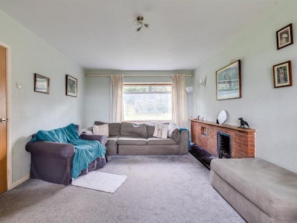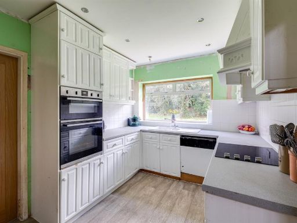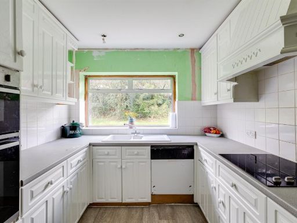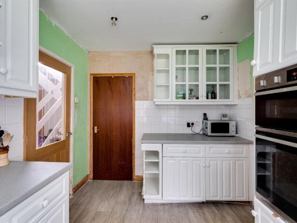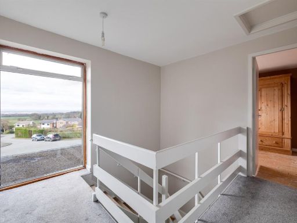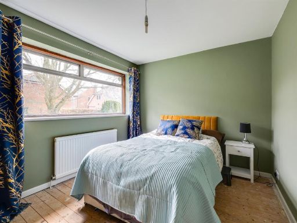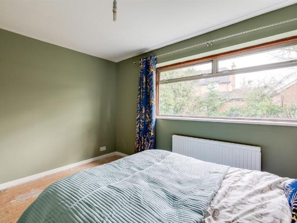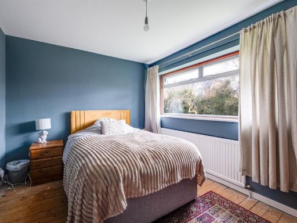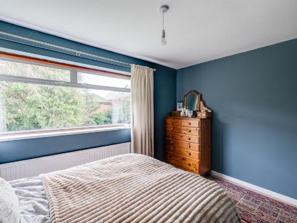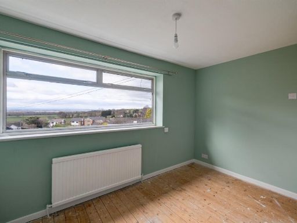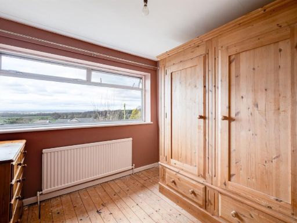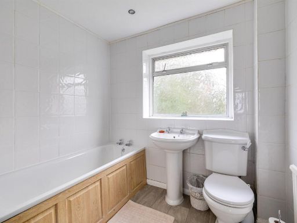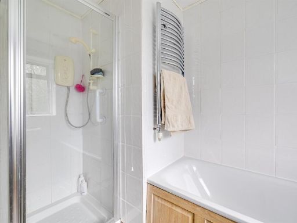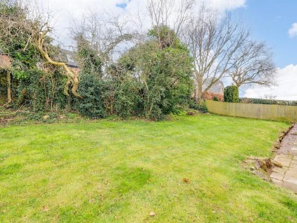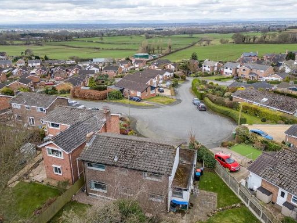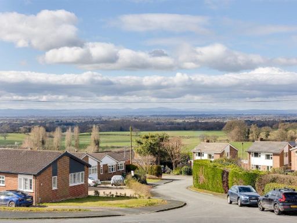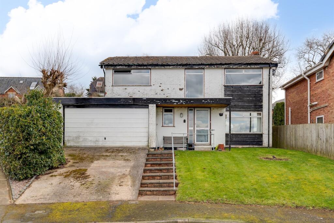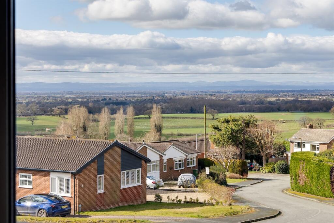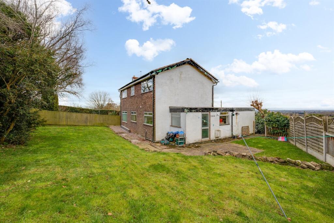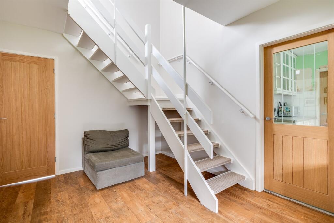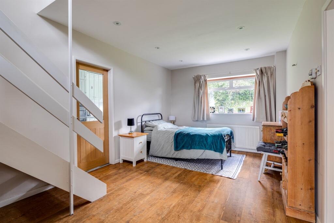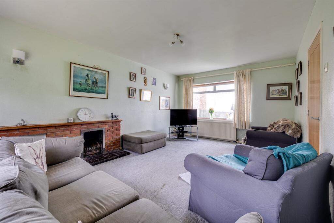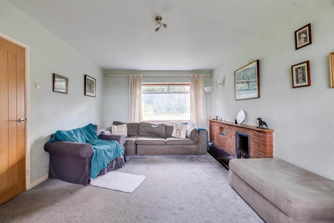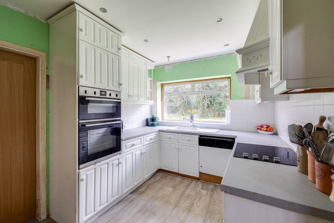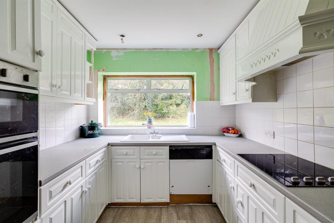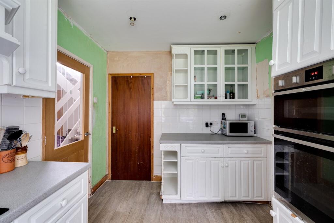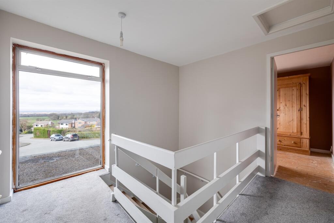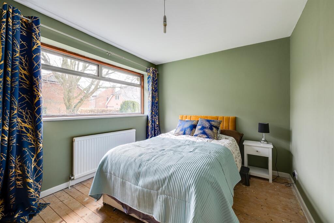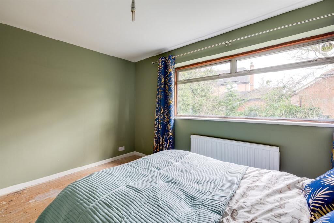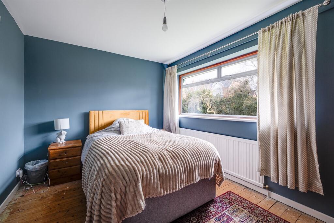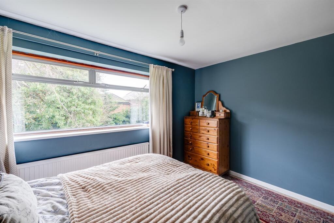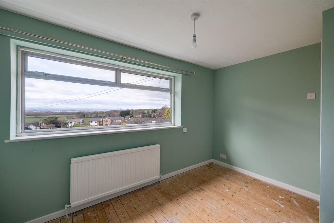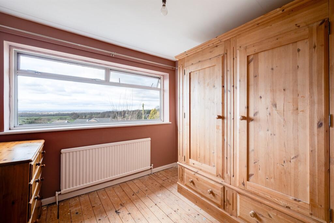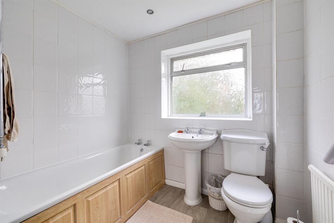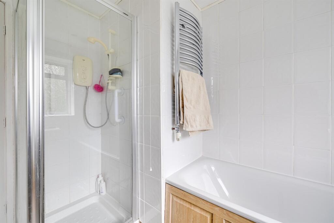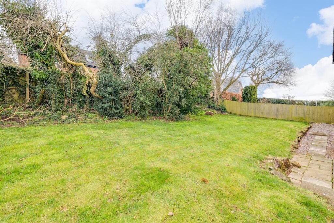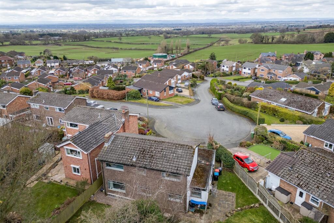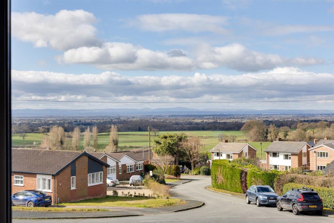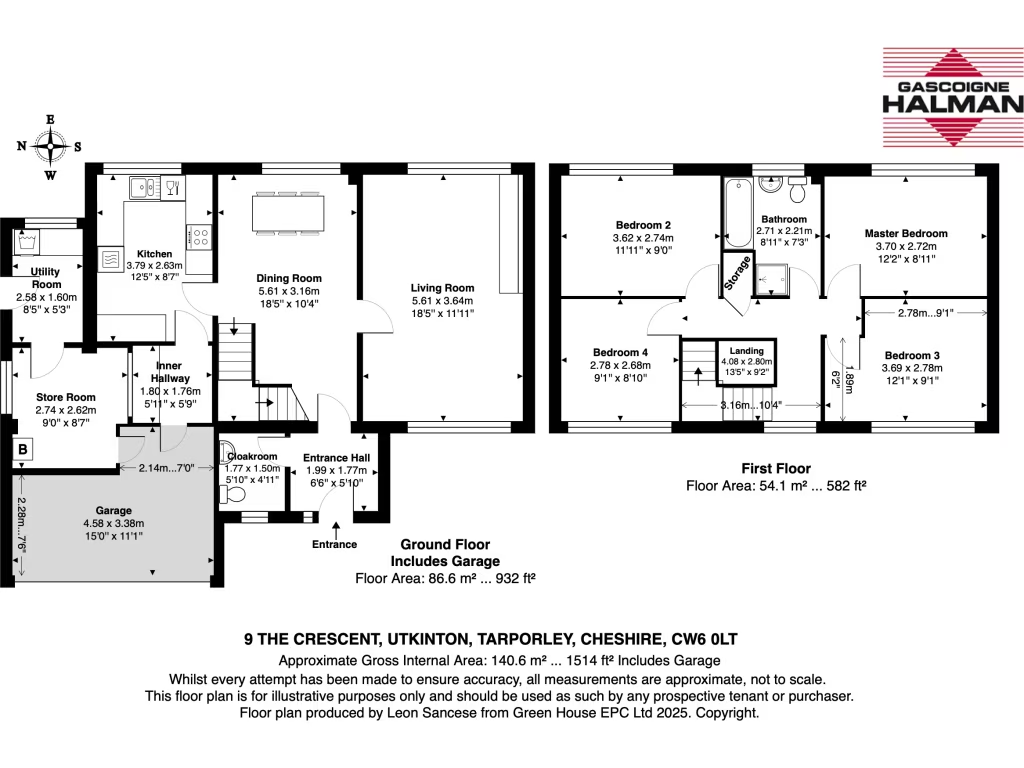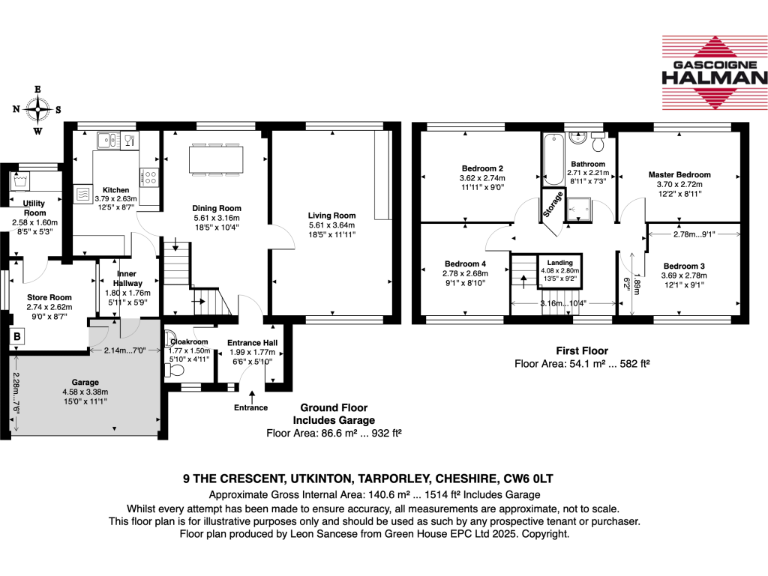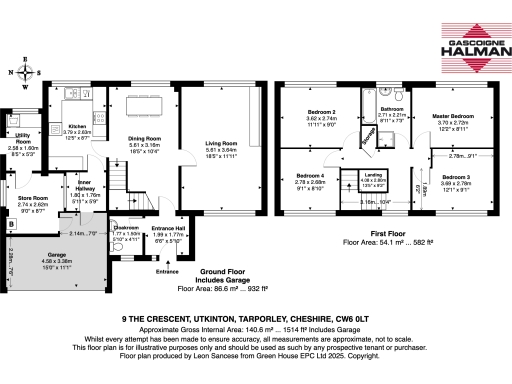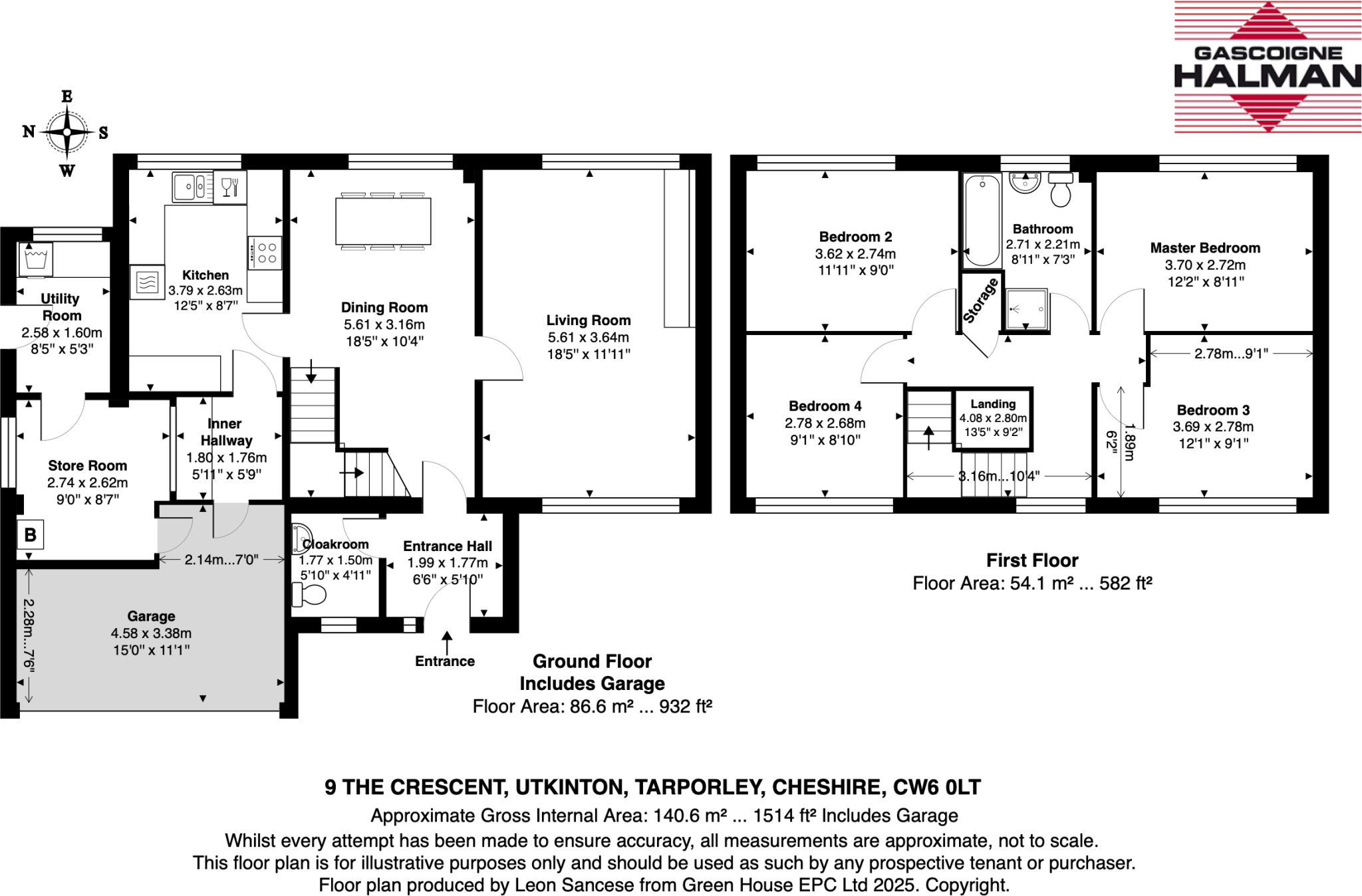Summary - 9 THE CRESCENT UTKINTON TARPORLEY CW6 0LT
4 bed 1 bath Detached
Four-bedroom detached home with spectacular views and planning consent ready for renovation..
Panoramic Cheshire Plain and Welsh Hills views
Private plot of approximately 0.12 acre at cul-de-sac head
Circa 1,514 sq ft overall including garage
Planning consent granted April 2024 for garage conversion and raised terrace
Requires full modernisation; single bathroom only
Obvious scope to extend subject to planning
Freehold, mains gas heating and fast broadband
Council tax level above average
Set at the head of a tranquil cul-de-sac in Utkinton, this four-bedroom detached house sits on a private plot of circa 0.12 acre and commands truly spectacular panoramic views across the Cheshire Plain towards the Welsh Hills. The property is freehold, offers around 1,514 sq ft (including the garage) and benefits from mains gas heating, fast broadband and double glazing.
The house is offered as a renovation project with considerable potential. It requires modernising throughout and has just one bathroom, so buyers should budget for capital works. There is clear scope, subject to planning, to adapt or extend the accommodation to create a more contemporary family home.
Planning consent (CWAC ref 24/01173/FUL, granted April 2024) exists for conversion of the existing garage and a raised front terrace together with new windows, doors and a roof light — a ready-made starting point for improvement. The large plot, quiet cul-de-sac position and exceptional views are the key value drivers for a buyer prepared to invest.
Located in a prosperous rural village two miles from Tarporley, the location combines peaceful countryside living with convenient local facilities including the nearby Rose Farm complex, good schools and straightforward road connections to Chester, Manchester and regional airports.
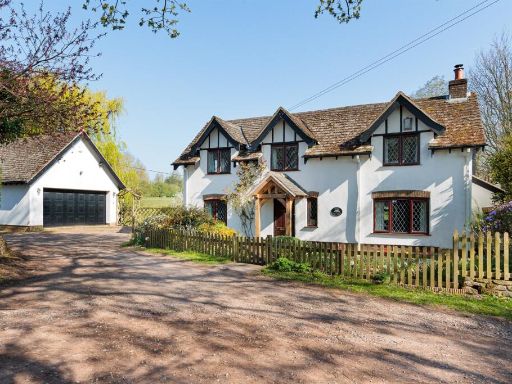 4 bedroom detached house for sale in Privacy and tranquility at Hollins Hill, Utkinton, CW6 — £850,000 • 4 bed • 2 bath • 2755 ft²
4 bedroom detached house for sale in Privacy and tranquility at Hollins Hill, Utkinton, CW6 — £850,000 • 4 bed • 2 bath • 2755 ft² 4 bedroom detached house for sale in Breathtaking views in Quarry Bank, Utkinton, CW6 — £1,395,000 • 4 bed • 2 bath • 1933 ft²
4 bedroom detached house for sale in Breathtaking views in Quarry Bank, Utkinton, CW6 — £1,395,000 • 4 bed • 2 bath • 1933 ft²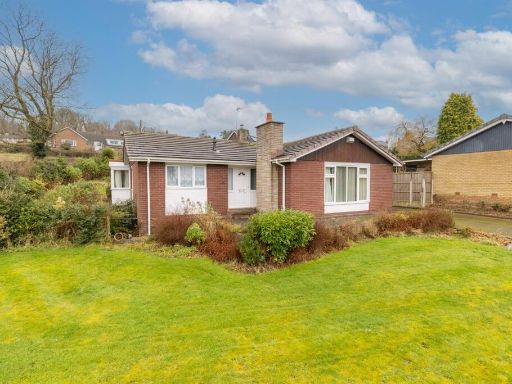 3 bedroom detached bungalow for sale in Outstanding views and large bungalow in North Brook Road, Utkinton, CW6 — £385,000 • 3 bed • 2 bath • 2084 ft²
3 bedroom detached bungalow for sale in Outstanding views and large bungalow in North Brook Road, Utkinton, CW6 — £385,000 • 3 bed • 2 bath • 2084 ft²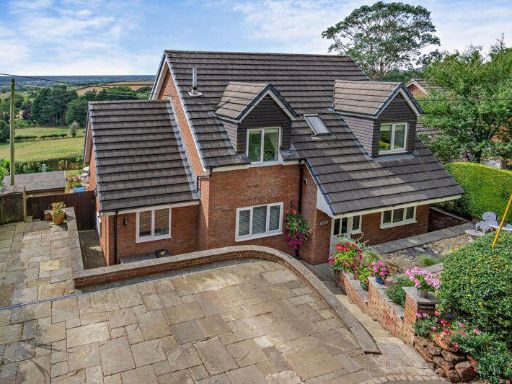 4 bedroom detached house for sale in Tirley Lane, Utkinton, CW6 — £695,000 • 4 bed • 2 bath • 1492 ft²
4 bedroom detached house for sale in Tirley Lane, Utkinton, CW6 — £695,000 • 4 bed • 2 bath • 1492 ft²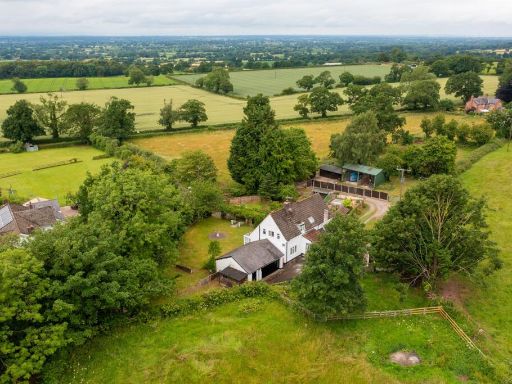 4 bedroom detached house for sale in Heath Green House - 4.73 acres, outbuildings and four bedroom house , CW6 — £1,000,000 • 4 bed • 2 bath • 3498 ft²
4 bedroom detached house for sale in Heath Green House - 4.73 acres, outbuildings and four bedroom house , CW6 — £1,000,000 • 4 bed • 2 bath • 3498 ft²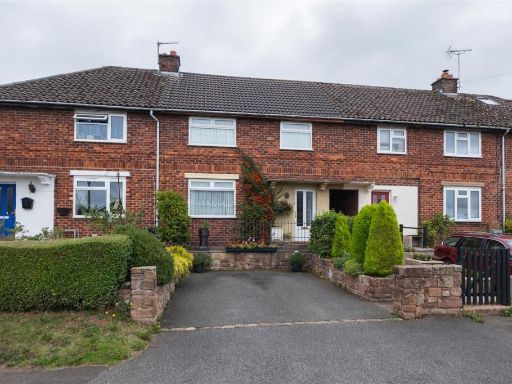 3 bedroom terraced house for sale in Big Field Lane, Utkinton, CW6 — £275,000 • 3 bed • 1 bath • 848 ft²
3 bedroom terraced house for sale in Big Field Lane, Utkinton, CW6 — £275,000 • 3 bed • 1 bath • 848 ft²