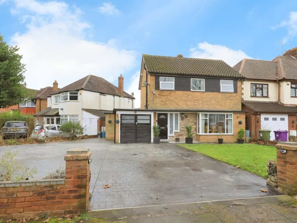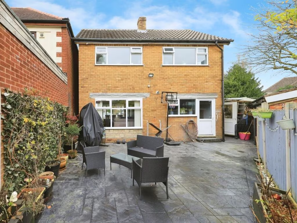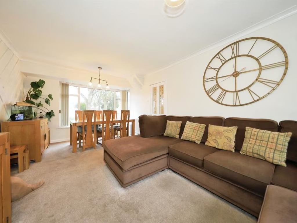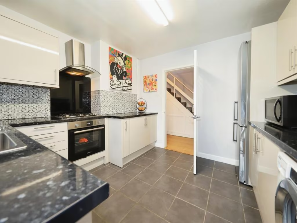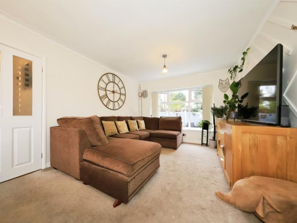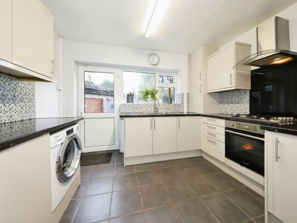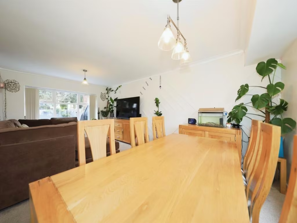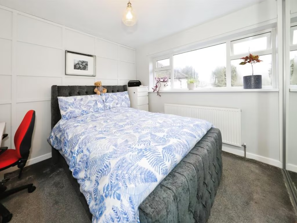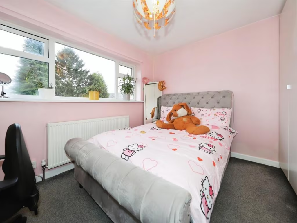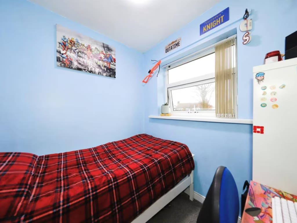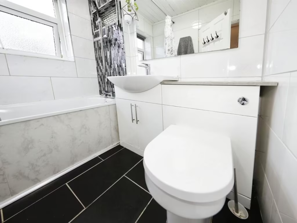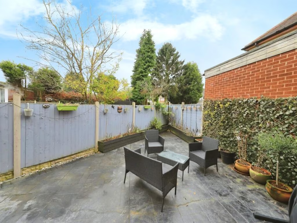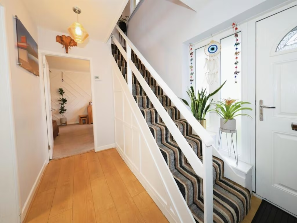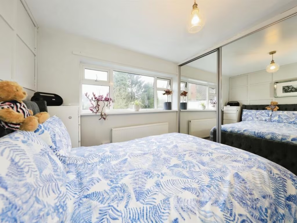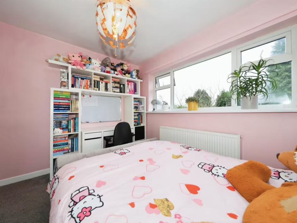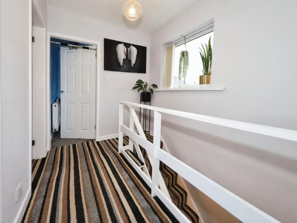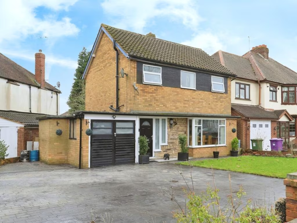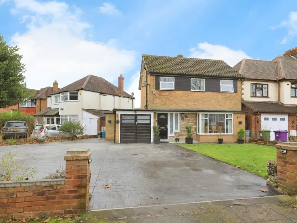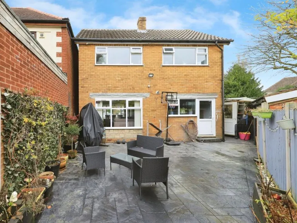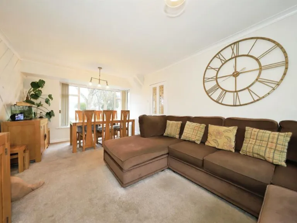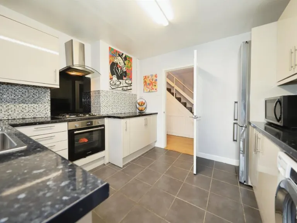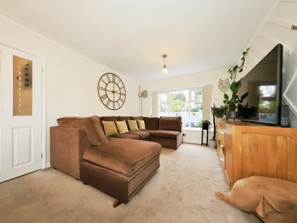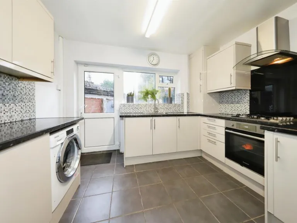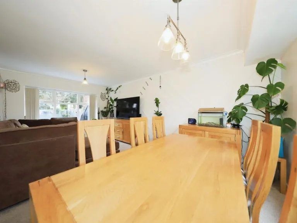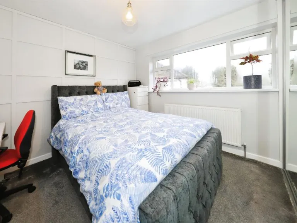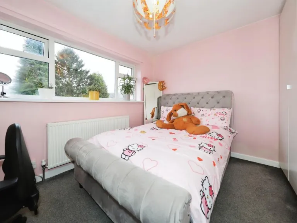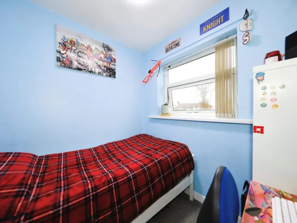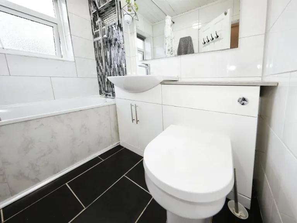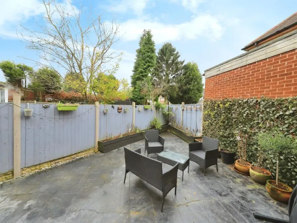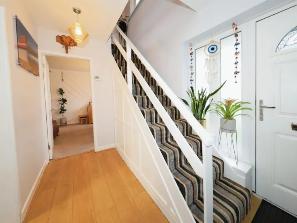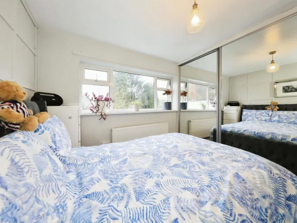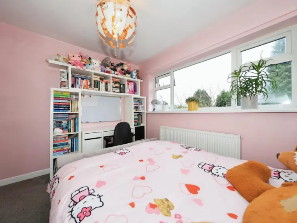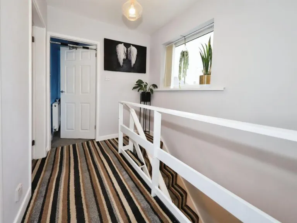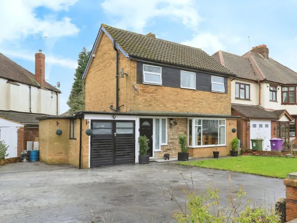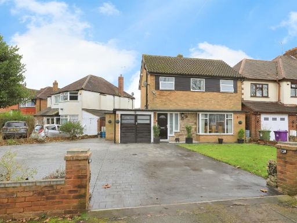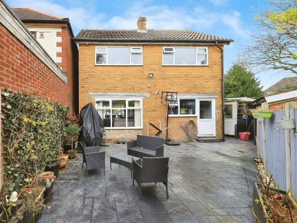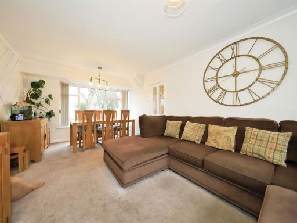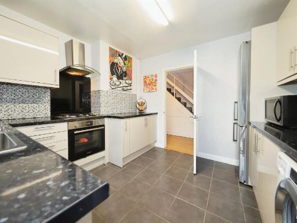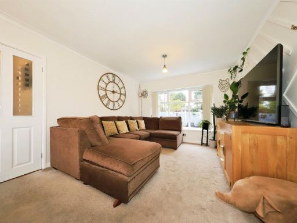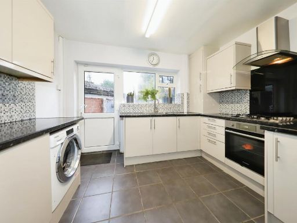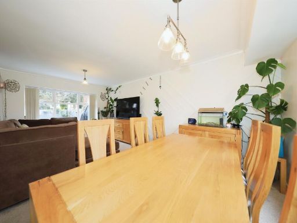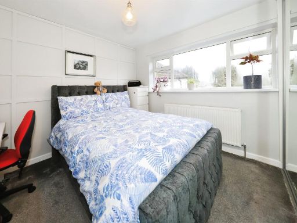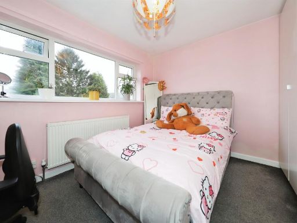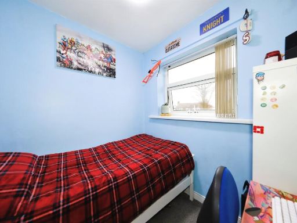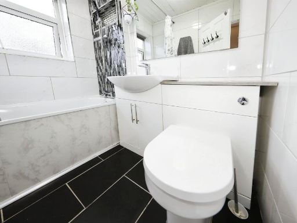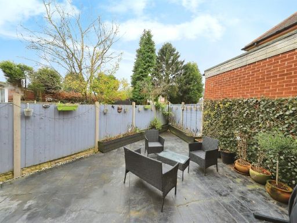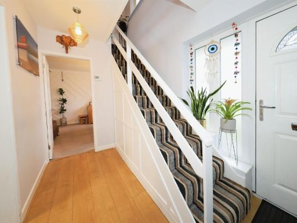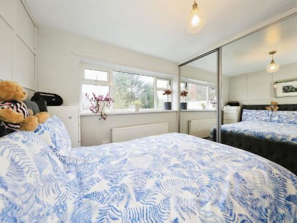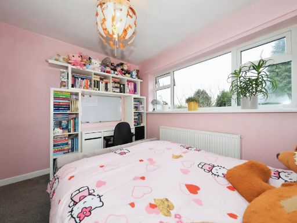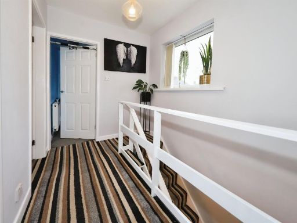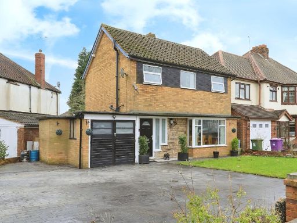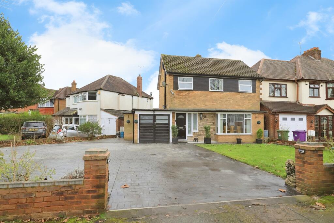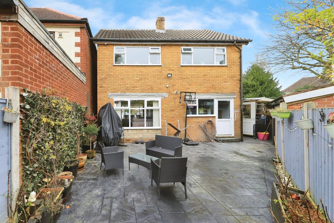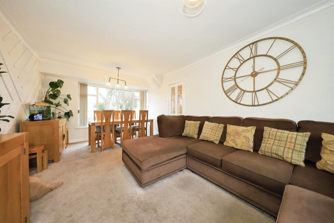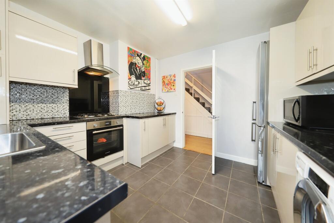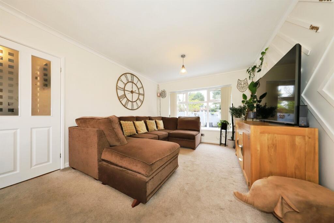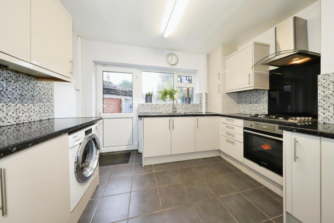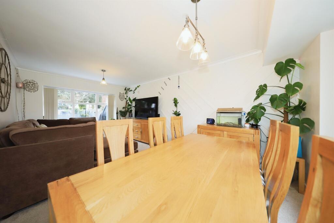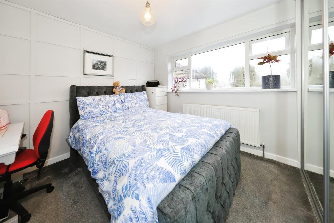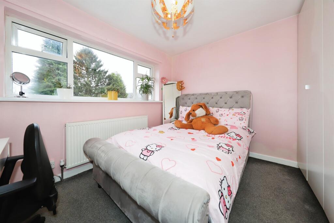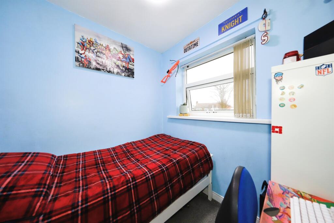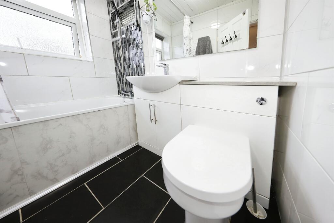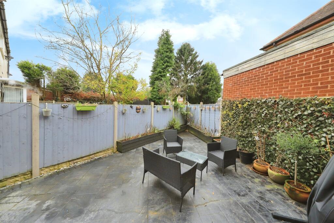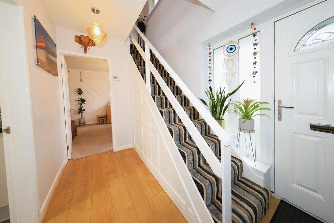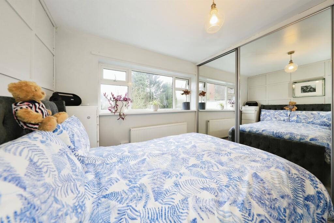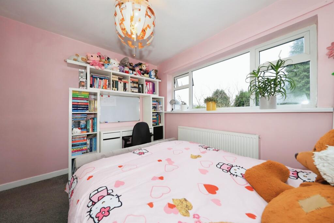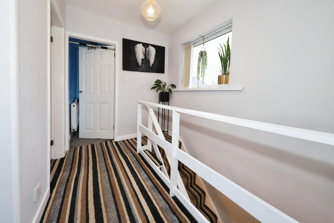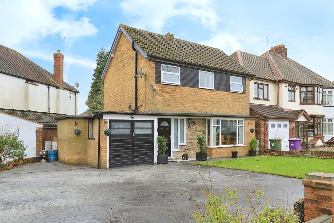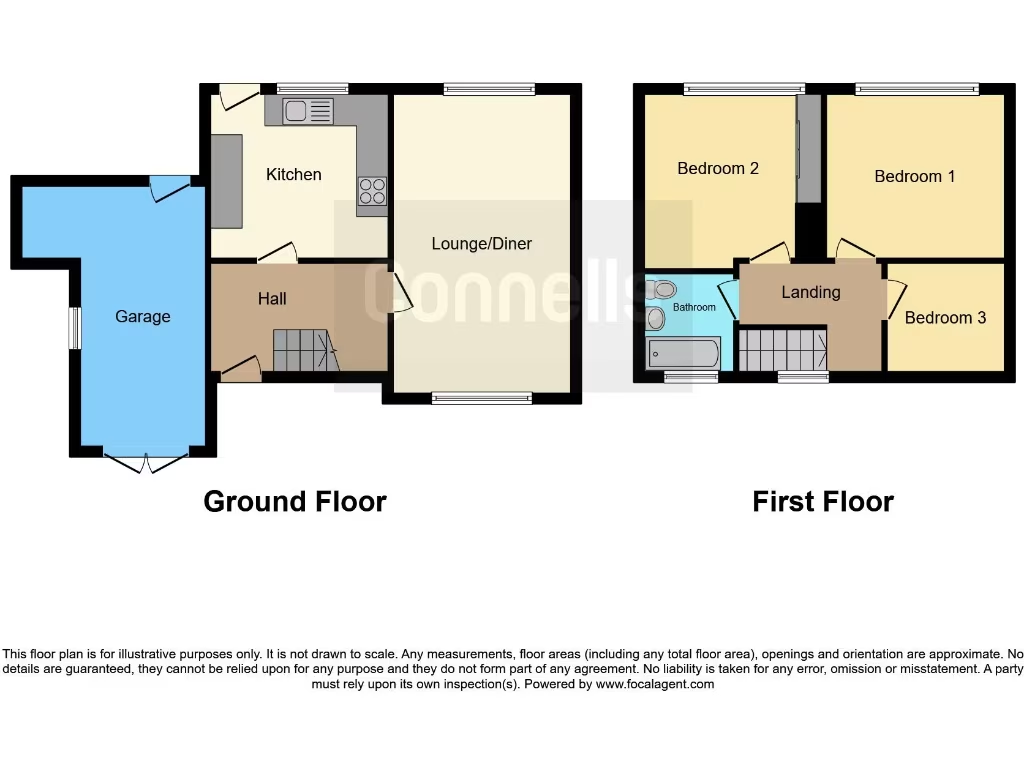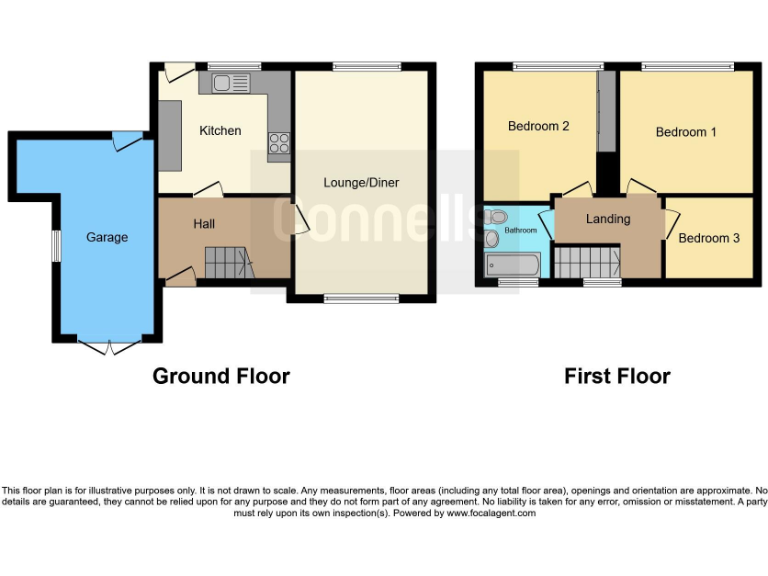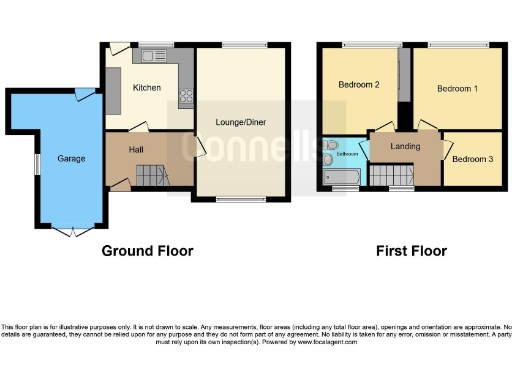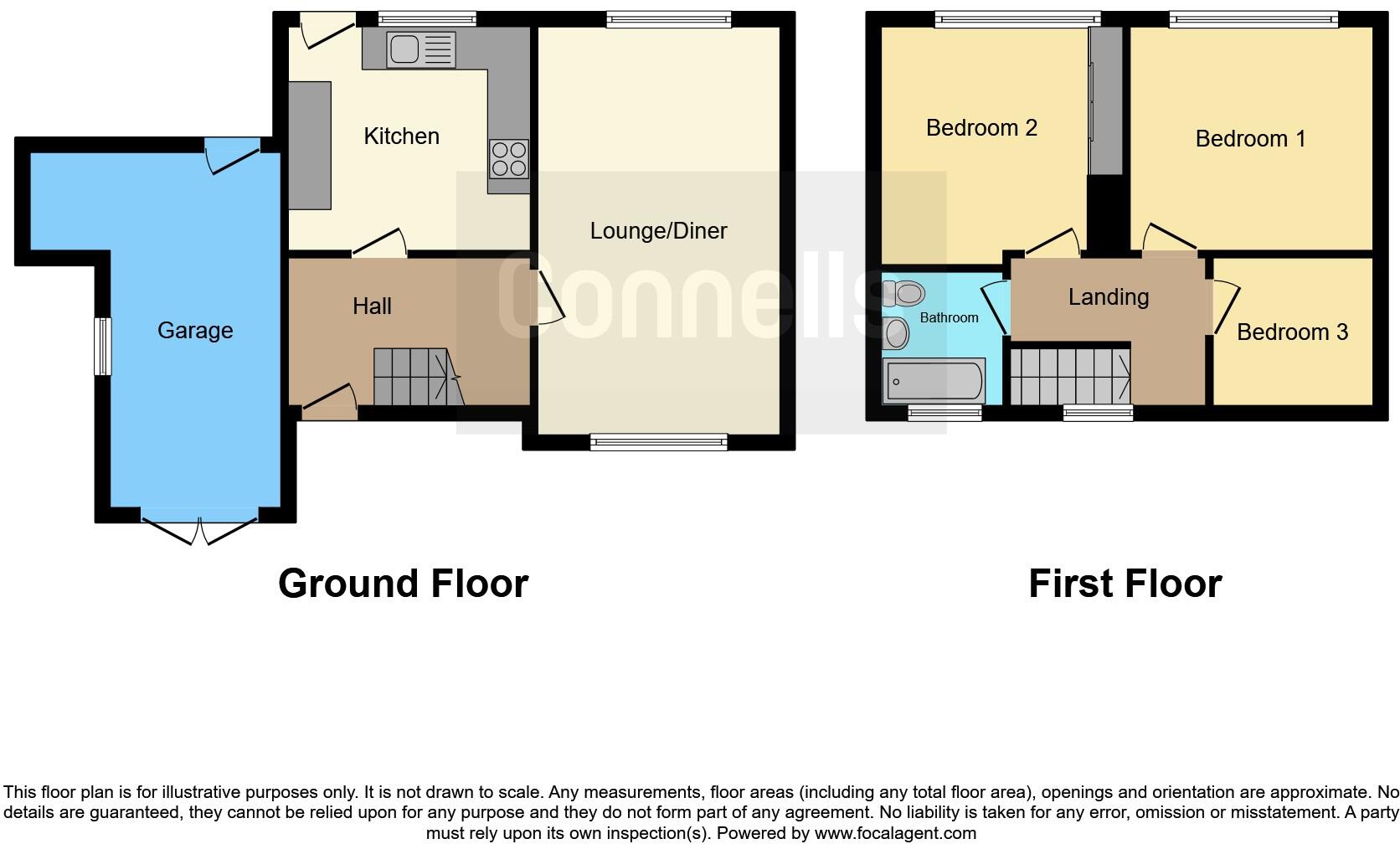Summary - 1 SUTHERLAND ROAD WOLVERHAMPTON WV4 5AW
3 bed 1 bath Detached
Three-bedroom detached house with garage, driveway and low-maintenance garden — ideal for families.
Three-bedroom detached family home in Goldthorn Park
Large concrete print driveway plus attached garage for multiple cars
Open-plan lounge-diner with modern fitted kitchen
Low-maintenance enclosed rear garden, good for outdoor entertaining
Double glazing fitted post-2002; mains gas boiler and radiators
Single family bathroom only — may suit small families or require upgrade
Cavity walls as built with no added insulation assumed (energy upgrade potential)
Council tax described as affordable; fast broadband and nearby good schools
Set on a popular Goldthorn Park street, this three-bedroom detached house offers straightforward family living with practical parking and low-maintenance outdoor space. The property presents an open-plan lounge-diner for everyday life and a modern fitted kitchen, making the ground floor easy to use for cooking, eating and entertaining.
Upstairs are three well-presented bedrooms and a single family bathroom — a good fit for young families or commuters needing proximity to local schools and transport links. The brick-built house (circa 1950–66) benefits from double glazing installed after 2002 and gas central heating via boiler and radiators.
Outside, a wide concrete print driveway and attached garage provide ample off-street parking while the enclosed rear garden is low-maintenance and private, suitable for outdoor dining and child play. Council tax is described as affordable and the property sits in an area with good schools and fast broadband.
Notable considerations: the external walls are original cavity construction with no added insulation assumed, and there is only one bathroom for three bedrooms. Room sizes are average and buyers should verify measurements and check appliance/service conditions as they are untested. Overall, the house is a practical, comfortable family home with scope for energy upgrades or modest modernisation to suit longer-term plans.
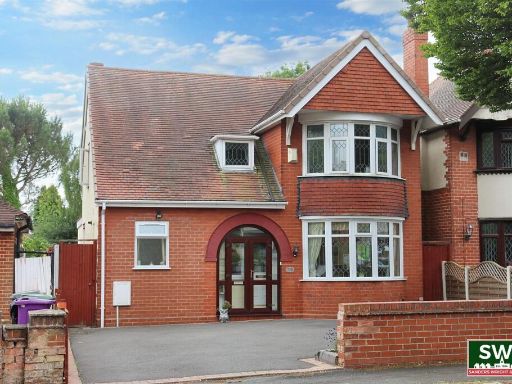 3 bedroom detached house for sale in Himley Crescent, Goldthorn Crescent, Wolverhampton, WV4 — £335,000 • 3 bed • 2 bath • 1224 ft²
3 bedroom detached house for sale in Himley Crescent, Goldthorn Crescent, Wolverhampton, WV4 — £335,000 • 3 bed • 2 bath • 1224 ft²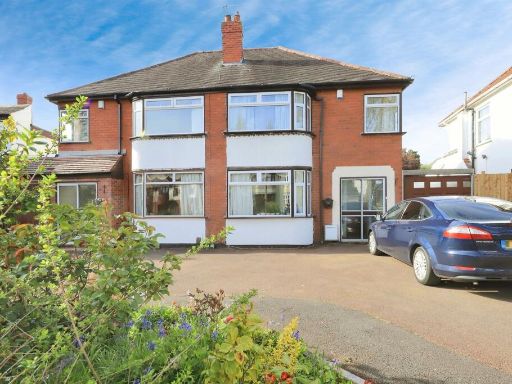 3 bedroom semi-detached house for sale in Himley Crescent, Goldthorn Park, Wolverhampton, WV4 — £279,995 • 3 bed • 1 bath • 1185 ft²
3 bedroom semi-detached house for sale in Himley Crescent, Goldthorn Park, Wolverhampton, WV4 — £279,995 • 3 bed • 1 bath • 1185 ft²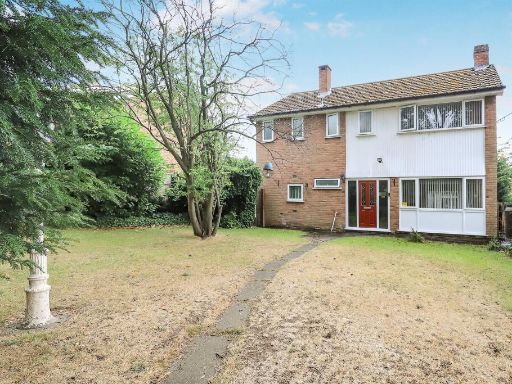 4 bedroom detached house for sale in Goldthorn Hill, Goldthorn, Wolverhampton, WV2 — £410,000 • 4 bed • 1 bath • 923 ft²
4 bedroom detached house for sale in Goldthorn Hill, Goldthorn, Wolverhampton, WV2 — £410,000 • 4 bed • 1 bath • 923 ft²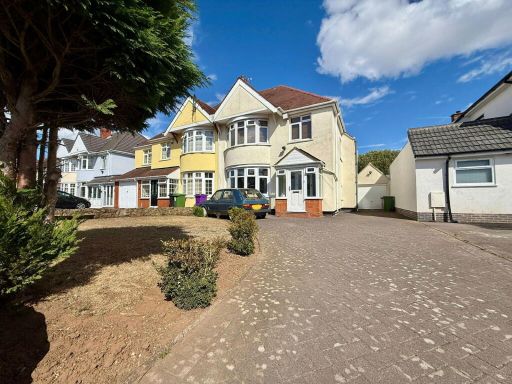 3 bedroom semi-detached house for sale in Jeremy Road, Goldthorn Park, WV4 — £325,000 • 3 bed • 1 bath
3 bedroom semi-detached house for sale in Jeremy Road, Goldthorn Park, WV4 — £325,000 • 3 bed • 1 bath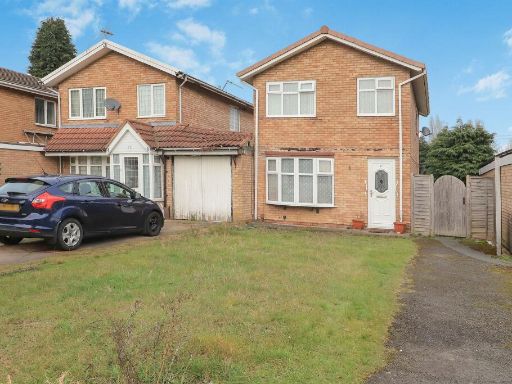 3 bedroom detached house for sale in Denmore Gardens, Eastfield, Wolverhampton, WV1 — £220,000 • 3 bed • 1 bath • 646 ft²
3 bedroom detached house for sale in Denmore Gardens, Eastfield, Wolverhampton, WV1 — £220,000 • 3 bed • 1 bath • 646 ft²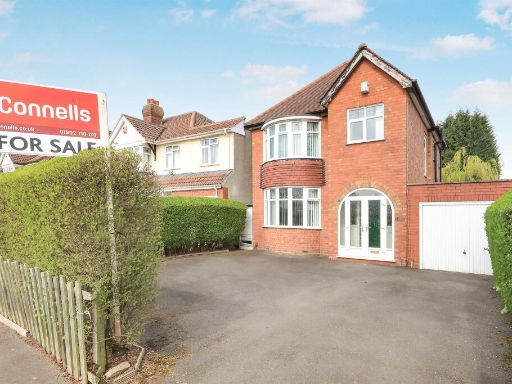 3 bedroom detached house for sale in Patricia Avenue, Goldthorn Hill, Wolverhampton, WV4 — £299,950 • 3 bed • 2 bath • 877 ft²
3 bedroom detached house for sale in Patricia Avenue, Goldthorn Hill, Wolverhampton, WV4 — £299,950 • 3 bed • 2 bath • 877 ft²