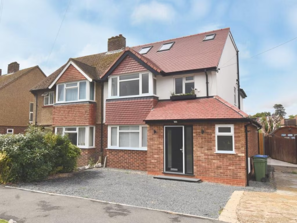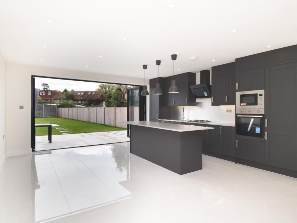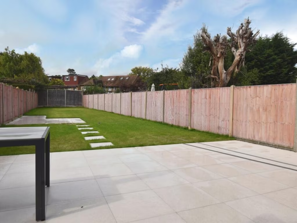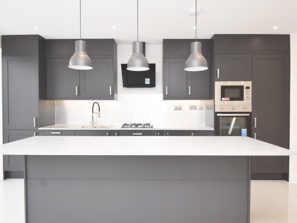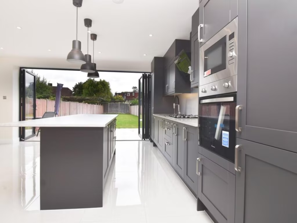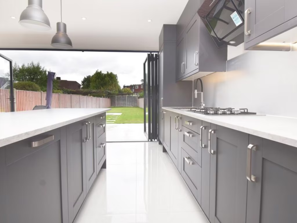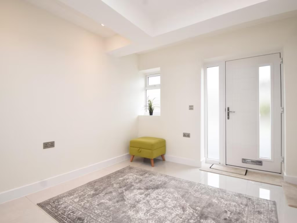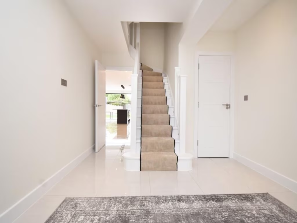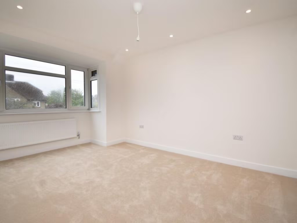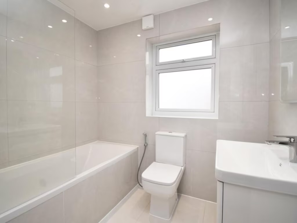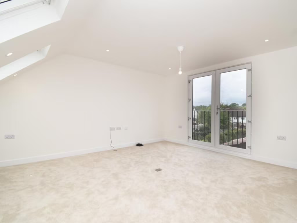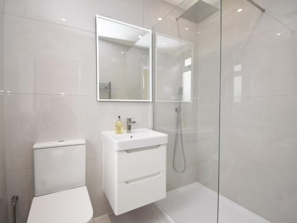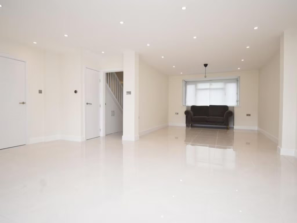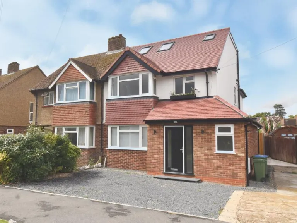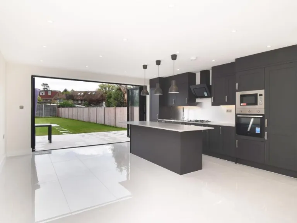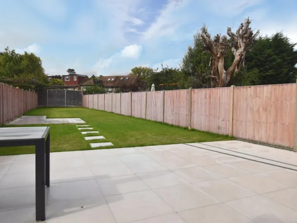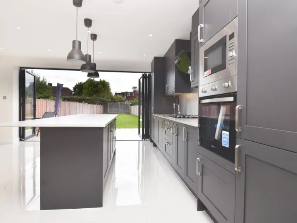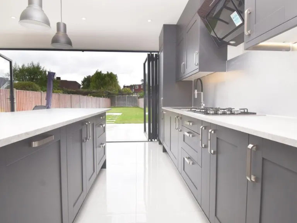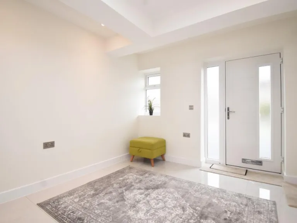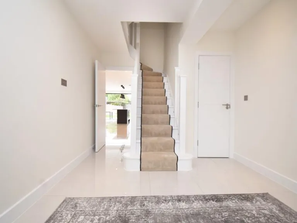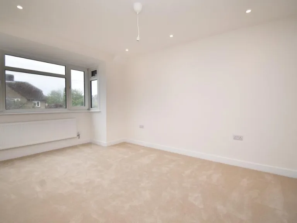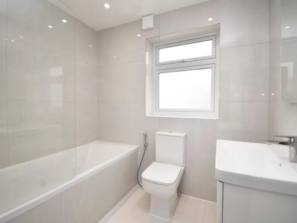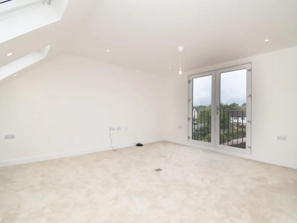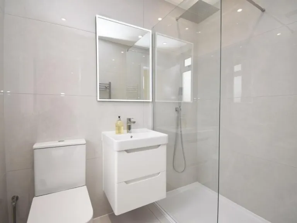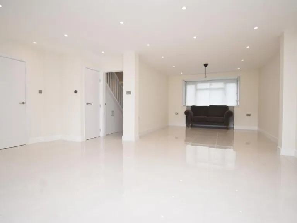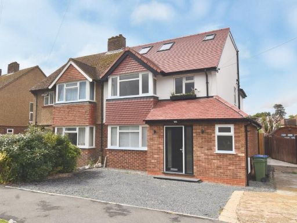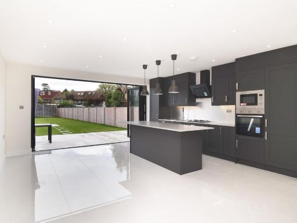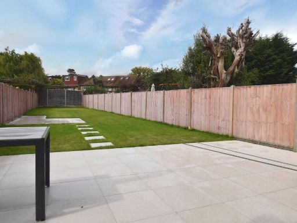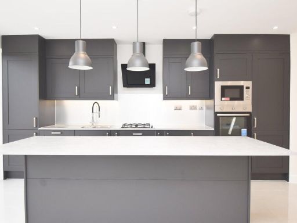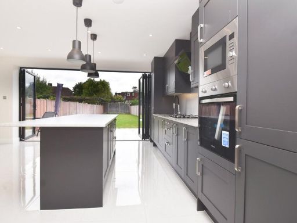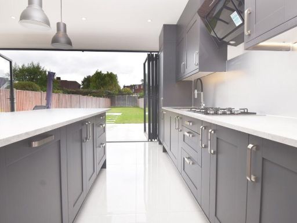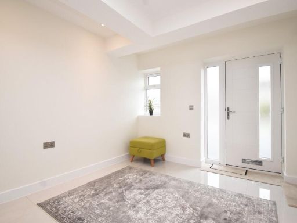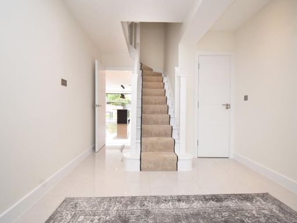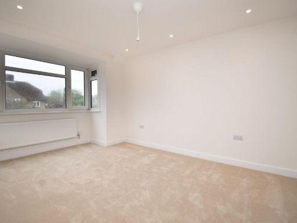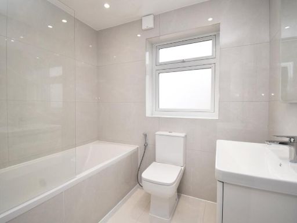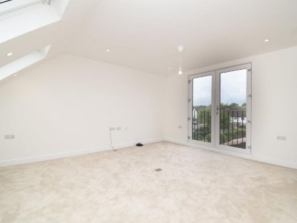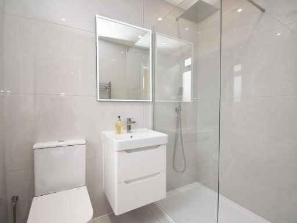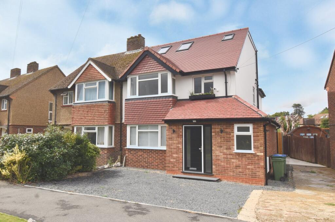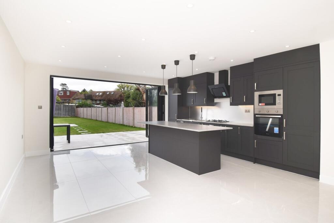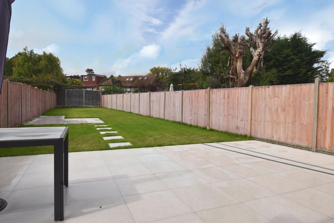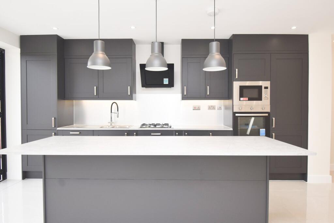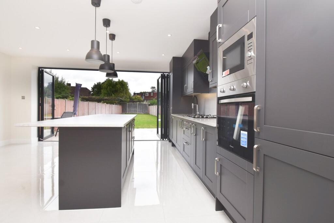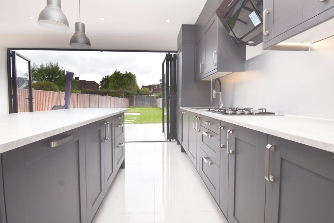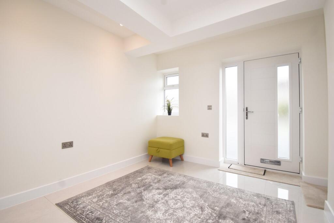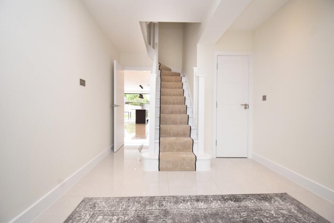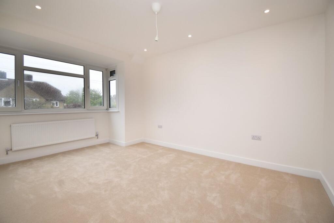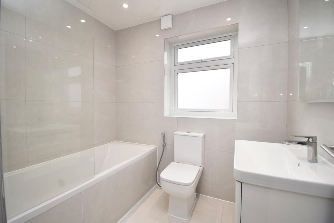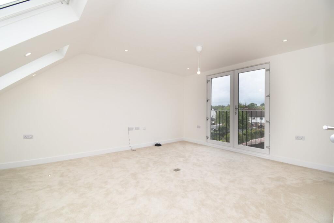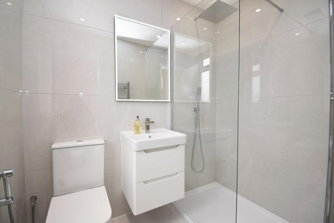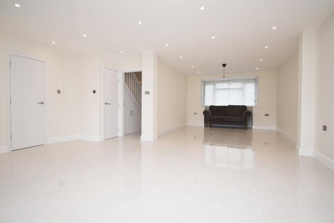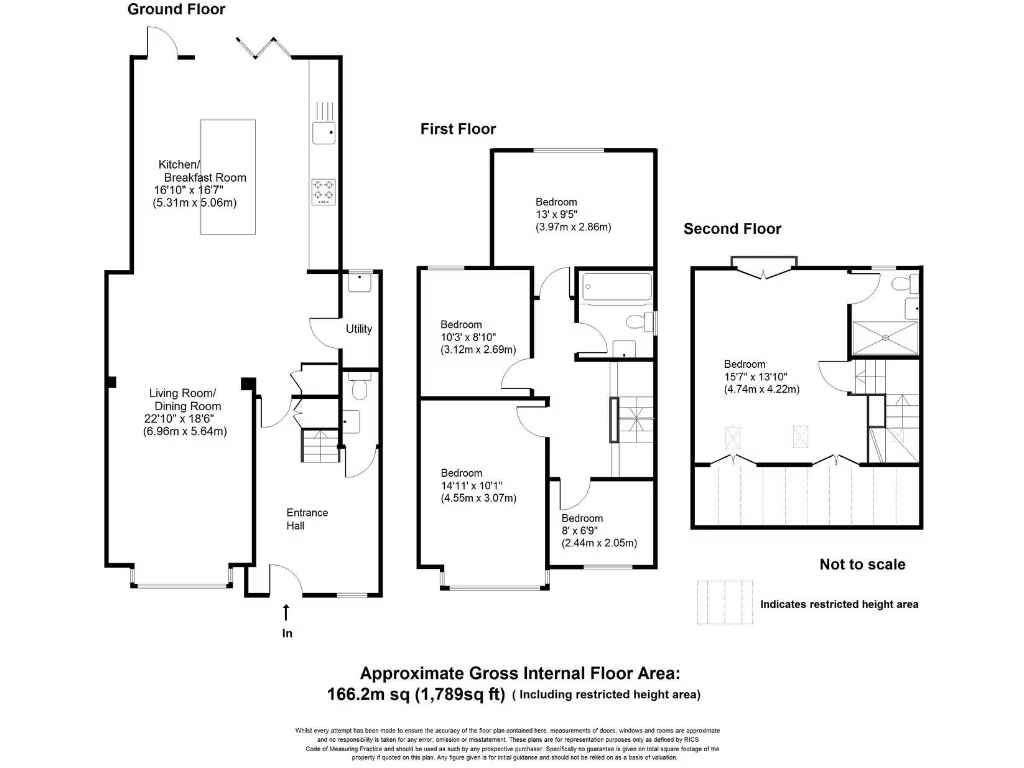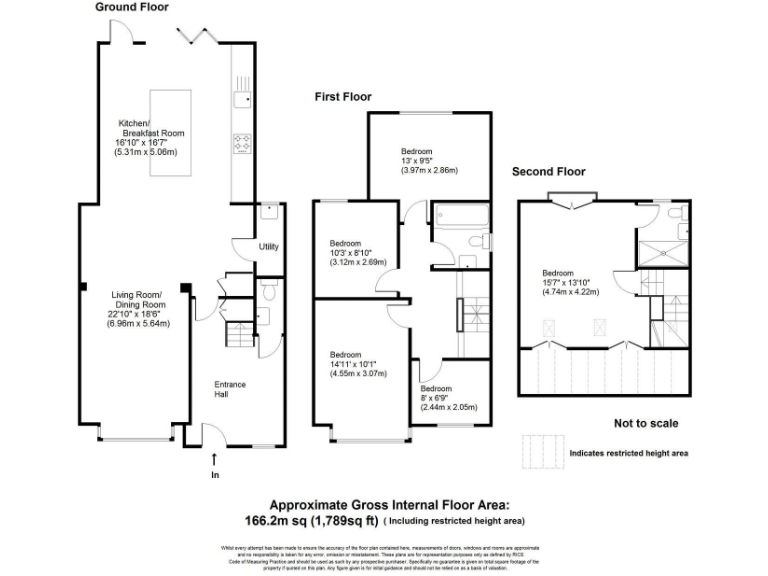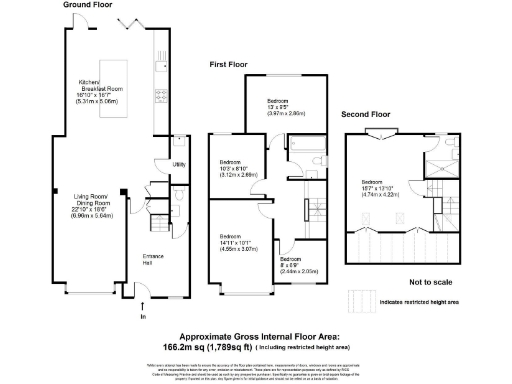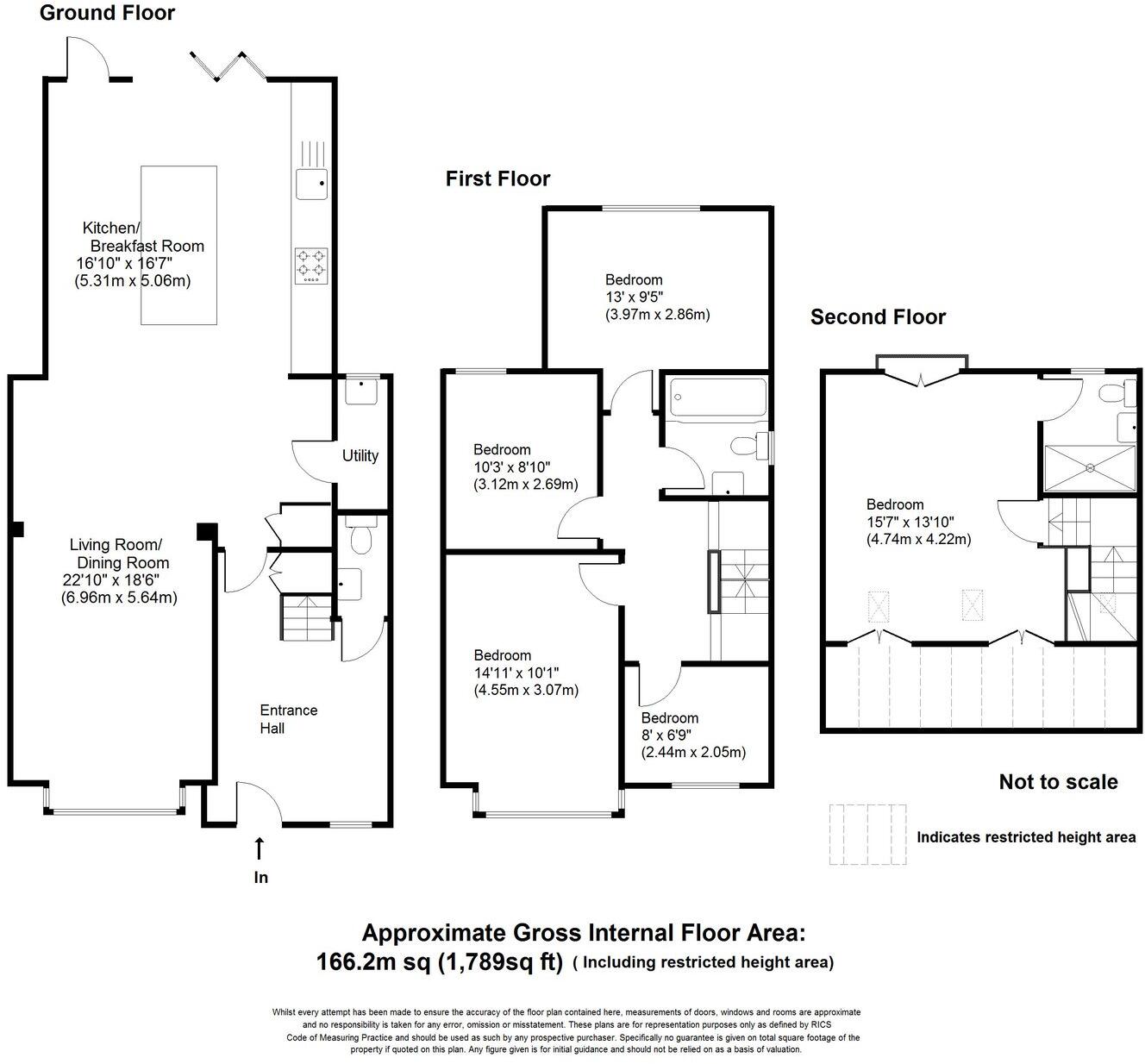Summary - 86 Vaux Crescent, Hersham Village, KT12 KT12 4HD
5 bed 2 bath Semi-Detached
Large open-plan living with garden and easy access to schools and station.
Five bedrooms across three storeys, including top-floor principal with ensuite
Freshly renovated and ready to move into, this substantial five-bedroom semi-detached home offers generous family living across three storeys. The ground floor feels bright and social with a vast open-plan kitchen/breakfast/living/dining area, central island and bi-fold doors that open directly onto a large rear garden and tiled patio. Underfloor heating runs across the ground floor, and a Juliette balcony and ensuite serve the top-floor principal bedroom.
Positioned in Hersham Village, the house sits a few minutes' walk from local shops and popular schools, with Walton mainline station easily accessible for commuters. The property measures approximately 1,789 sq ft, has off-street parking and a decent plot size — practical for family life and outdoor play.
The home has been comprehensively refurbished and benefits from modern conveniences such as integrated kitchen appliances and gas central heating via a boiler and radiators. Built in the 1930s–1940s, the property has double glazing installed before 2002 and cavity walls as originally built; wall insulation is not recorded and may be an upgrade opportunity to improve thermal efficiency.
Practical considerations include a moderate Council Tax band (D) and two bathrooms serving five bedrooms, which buyers should note for busy households. Broadband speeds are fast and local crime levels are very low, supporting a secure, well-connected family lifestyle.
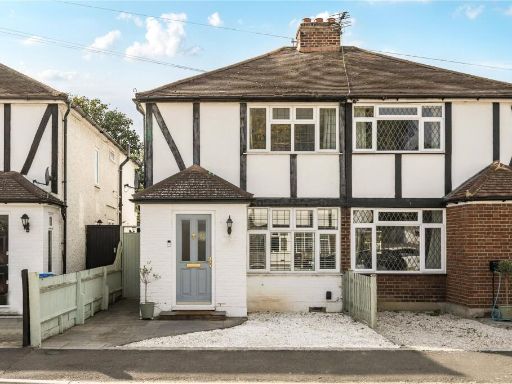 4 bedroom semi-detached house for sale in Burwood Close, Hersham, KT12 — £685,000 • 4 bed • 1 bath • 1063 ft²
4 bedroom semi-detached house for sale in Burwood Close, Hersham, KT12 — £685,000 • 4 bed • 1 bath • 1063 ft²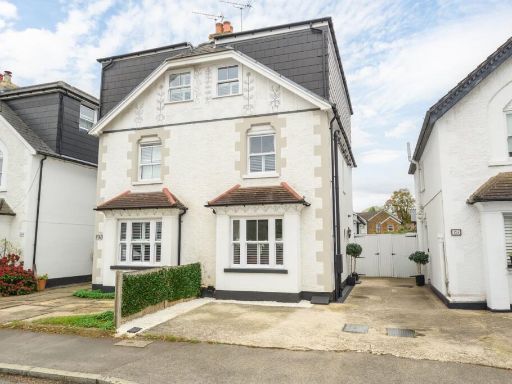 4 bedroom semi-detached house for sale in Hersham Road, Hersham, KT12 — £765,000 • 4 bed • 3 bath • 1310 ft²
4 bedroom semi-detached house for sale in Hersham Road, Hersham, KT12 — £765,000 • 4 bed • 3 bath • 1310 ft²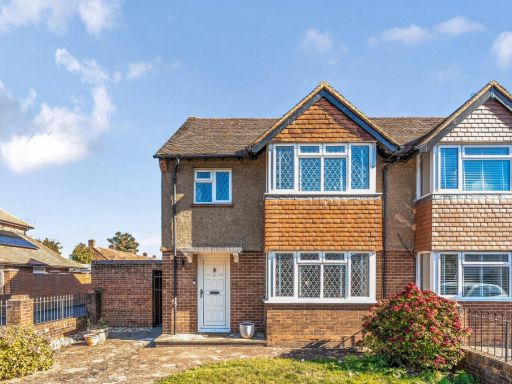 5 bedroom semi-detached house for sale in Southdown Road, Walton On Thames, Surrey, KT12 — £700,000 • 5 bed • 3 bath • 1945 ft²
5 bedroom semi-detached house for sale in Southdown Road, Walton On Thames, Surrey, KT12 — £700,000 • 5 bed • 3 bath • 1945 ft²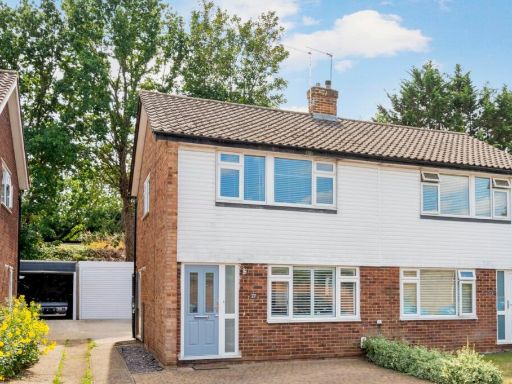 3 bedroom semi-detached house for sale in Lindley Road, Walton-on-Thames, KT12 — £515,000 • 3 bed • 1 bath • 761 ft²
3 bedroom semi-detached house for sale in Lindley Road, Walton-on-Thames, KT12 — £515,000 • 3 bed • 1 bath • 761 ft²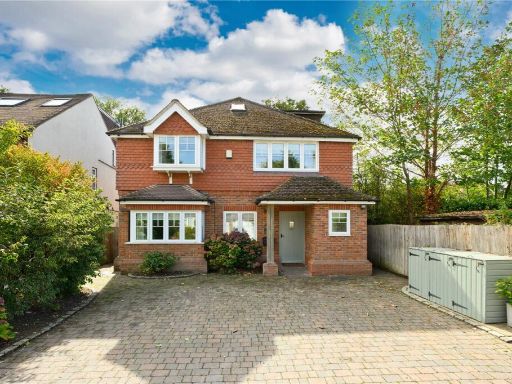 5 bedroom detached house for sale in Westcar Lane, Hersham, Walton-on-Thames, Surrey, KT12 — £1,395,000 • 5 bed • 3 bath • 2187 ft²
5 bedroom detached house for sale in Westcar Lane, Hersham, Walton-on-Thames, Surrey, KT12 — £1,395,000 • 5 bed • 3 bath • 2187 ft²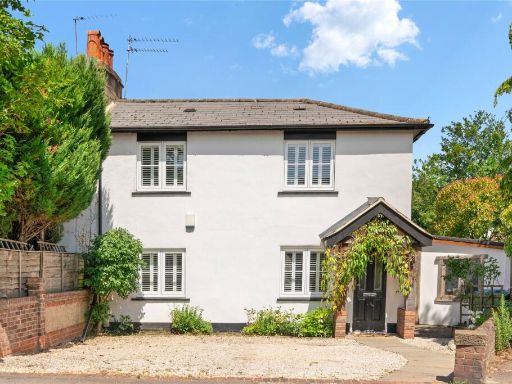 4 bedroom semi-detached house for sale in Burwood Road, Hersham, Walton-on-Thames, Surrey, KT12 — £899,950 • 4 bed • 2 bath • 1432 ft²
4 bedroom semi-detached house for sale in Burwood Road, Hersham, Walton-on-Thames, Surrey, KT12 — £899,950 • 4 bed • 2 bath • 1432 ft²