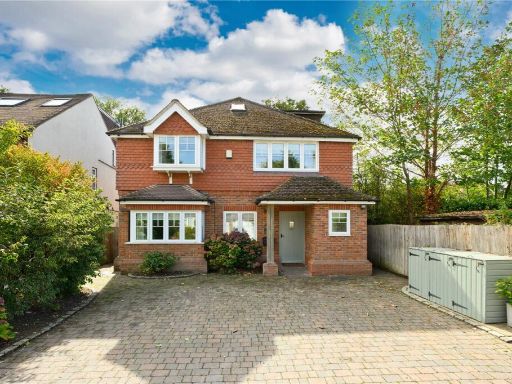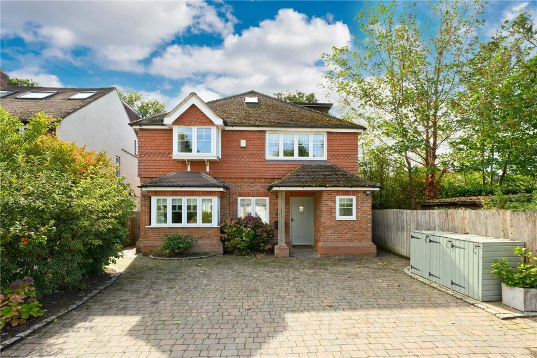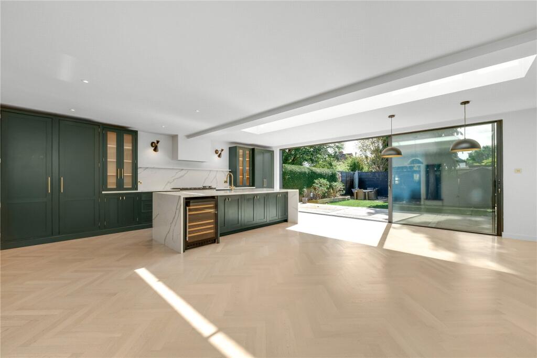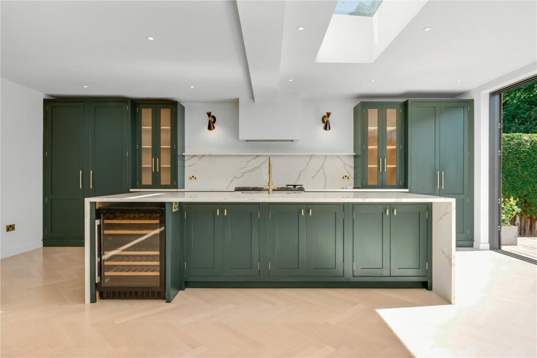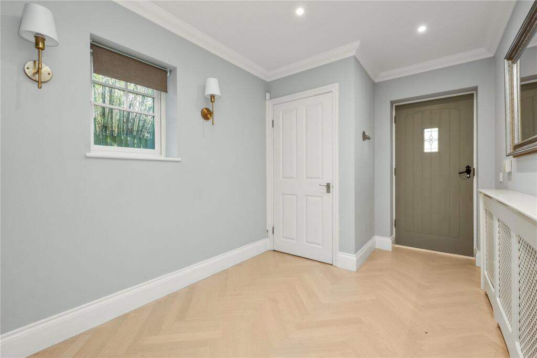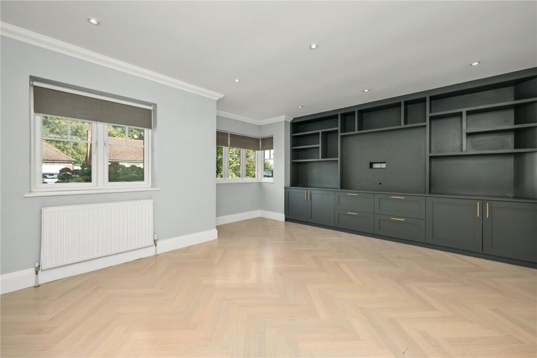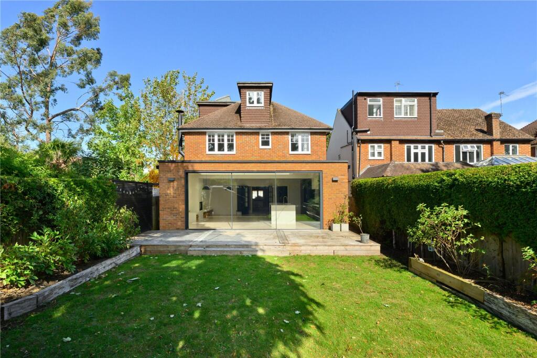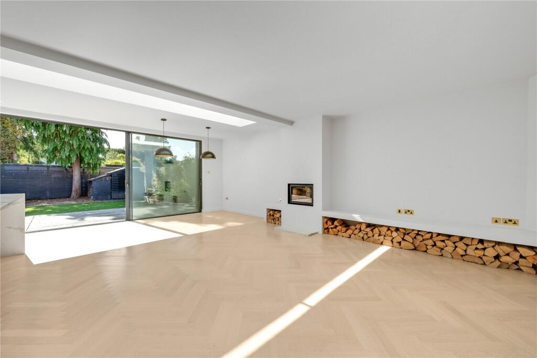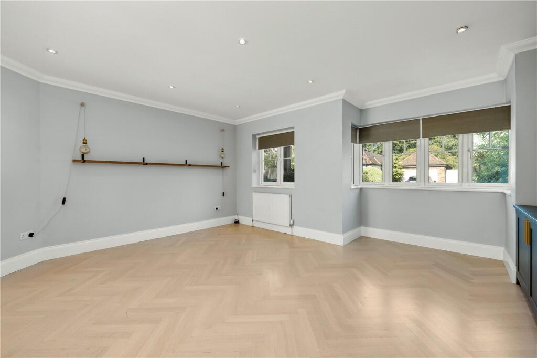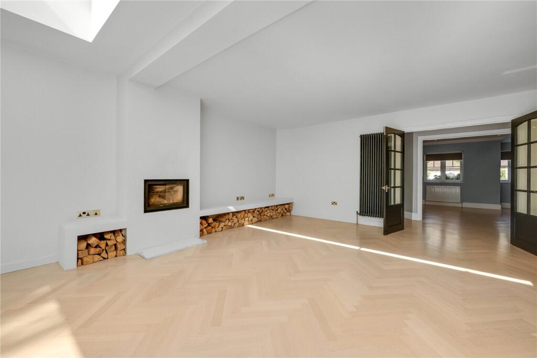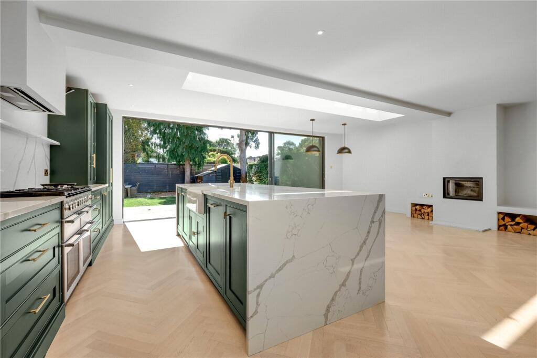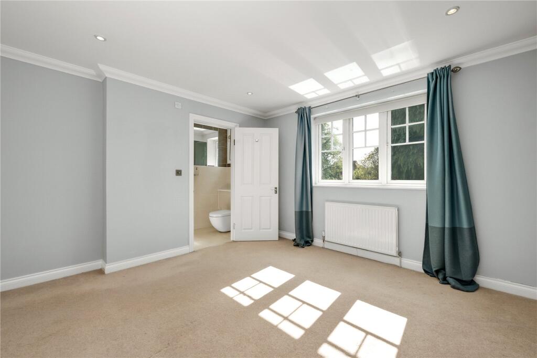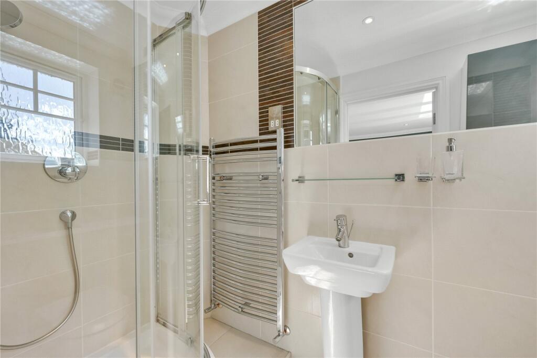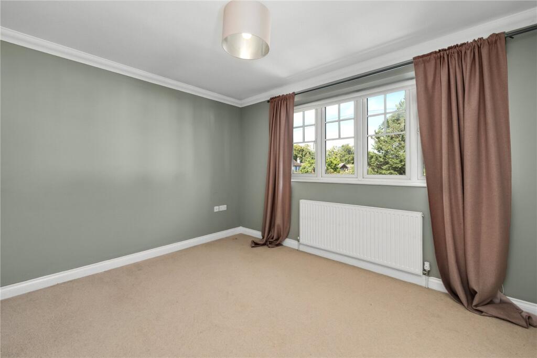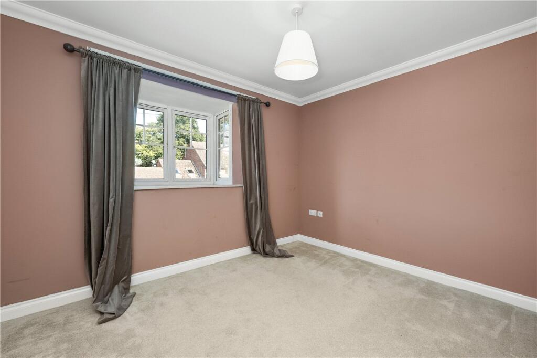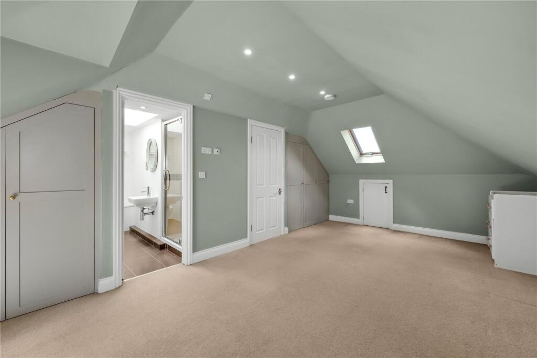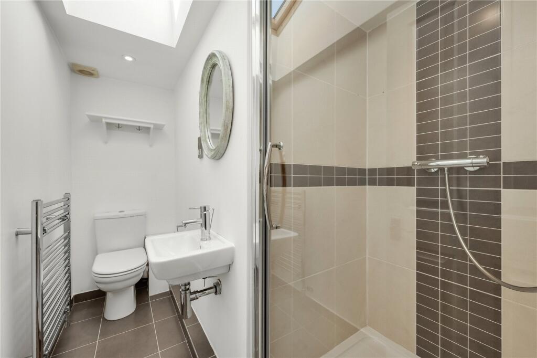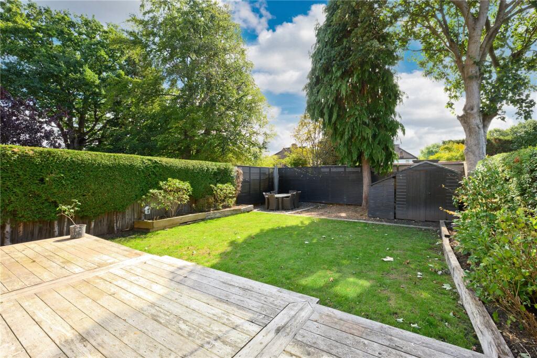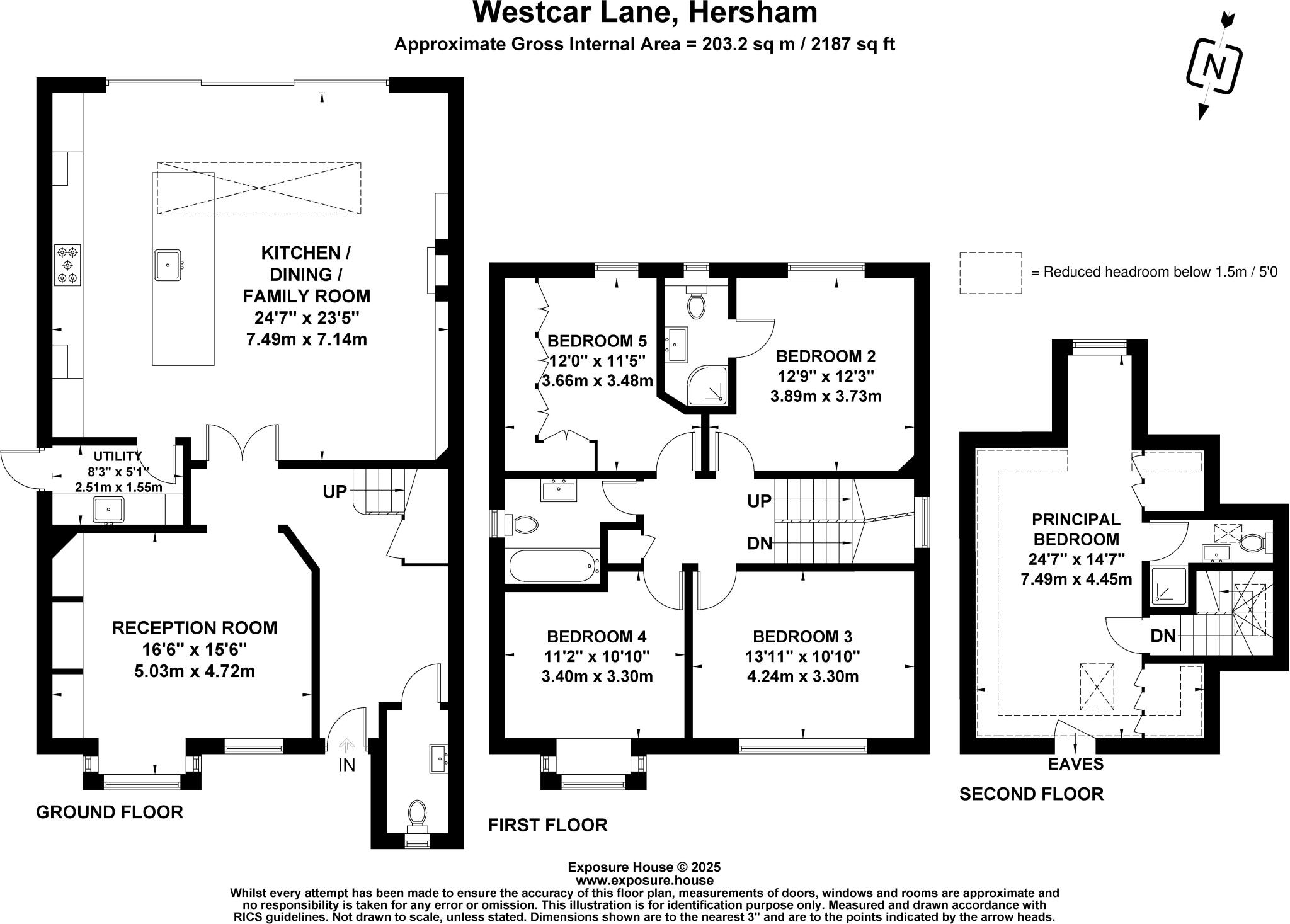Summary - THE LAURELS, 83A WESTCAR LANE HERSHAM WALTON-ON-THAMES KT12 5ES
5 bed 3 bath Detached
Spacious family home with a sunlit garden and flexible living spaces.
- Five bedrooms, principal suite occupies entire top floor
- Bright open-plan kitchen/living with skylight and sliding doors
- South-facing landscaped garden with patio and raised beds
- Driveway parking and generous kerb appeal
- Double glazing (post-2002) and mains gas central heating
- EPC Rating C; built circa 1996–2002 (modern construction)
- Freehold tenure; council tax described as quite expensive
- Average overall size (2,187 sq ft) — comfortable but not oversized
Set in a quiet cul-de-sac off Westcar Lane, this contemporary five-bedroom detached home is arranged over three floors and offers practical family living with attractive kerb appeal. The ground floor centres on a dramatic open-plan kitchen, dining and living space with a skylight and wide sliding doors that lead directly to a south-facing landscaped garden. Herringbone wood flooring, a marble-topped island and integrated wine cooler give the kitchen a high-spec feel, while a separate utility room adds everyday convenience.
Four bedrooms are on the first floor (one currently used as a walk-in wardrobe) along with an en-suite and family bathroom; the entire top floor is dedicated to a principal bedroom with built-in wardrobes, eaves storage and an en-suite for privacy. The property benefits from double glazing installed after 2002, mains gas central heating with a boiler and radiators, and a decent driveway for off-street parking.
Practical points to note: the EPC is rated C and the property is freehold, but council tax is described as quite expensive. The house is an average overall size for its footprint (approx. 2,187 sq ft) and was constructed in the late 1990s–early 2000s, so buyers should expect a modern build with cosmetic tastes to personalise rather than a period renovation project.
Located within walking distance of local shops, a Waitrose and village amenities, the home is well placed for families: several highly regarded primary and secondary schools are nearby, with good rail links to London Waterloo (around 24 minutes). The setting in an affluent, low-crime neighbourhood with fast broadband and excellent mobile signal supports both family life and home-working options.
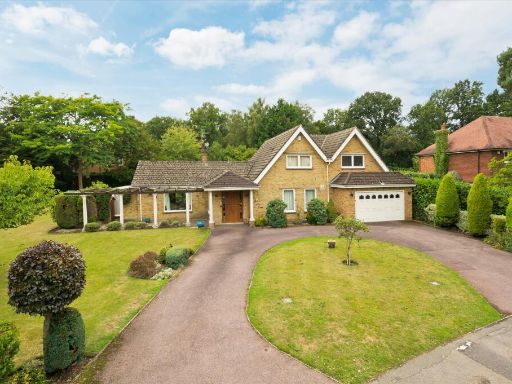 4 bedroom detached house for sale in Burwood Road, Hersham, Walton-on-Thames, Surrey, KT12 — £1,500,000 • 4 bed • 3 bath • 3149 ft²
4 bedroom detached house for sale in Burwood Road, Hersham, Walton-on-Thames, Surrey, KT12 — £1,500,000 • 4 bed • 3 bath • 3149 ft²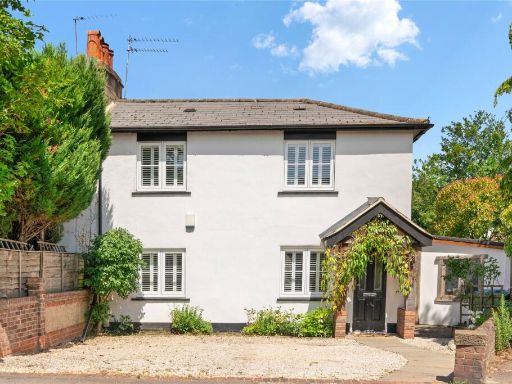 4 bedroom semi-detached house for sale in Burwood Road, Hersham, Walton-on-Thames, Surrey, KT12 — £899,950 • 4 bed • 2 bath • 1432 ft²
4 bedroom semi-detached house for sale in Burwood Road, Hersham, Walton-on-Thames, Surrey, KT12 — £899,950 • 4 bed • 2 bath • 1432 ft²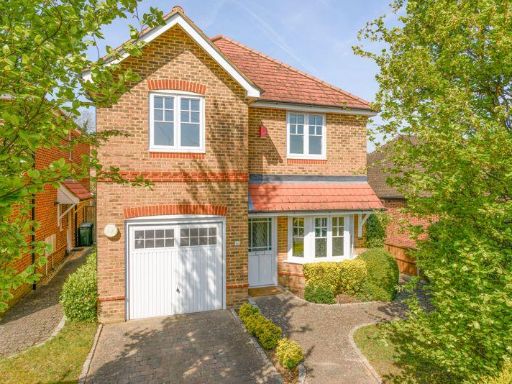 4 bedroom detached house for sale in Green Lane, Hersham, KT12 — £1,000,000 • 4 bed • 3 bath • 1512 ft²
4 bedroom detached house for sale in Green Lane, Hersham, KT12 — £1,000,000 • 4 bed • 3 bath • 1512 ft²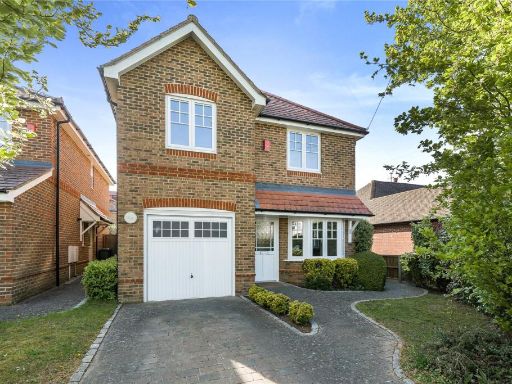 4 bedroom detached house for sale in Green Lane, Hersham, Surrey, KT12 — £1,000,000 • 4 bed • 3 bath • 1765 ft²
4 bedroom detached house for sale in Green Lane, Hersham, Surrey, KT12 — £1,000,000 • 4 bed • 3 bath • 1765 ft²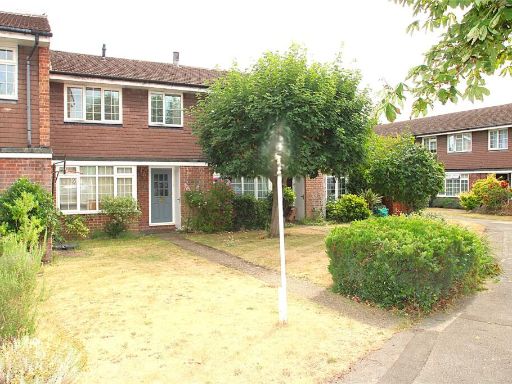 3 bedroom terraced house for sale in Trenchard Close, Hersham, Walton-on-Thames, Surrey, KT12 — £535,000 • 3 bed • 1 bath • 976 ft²
3 bedroom terraced house for sale in Trenchard Close, Hersham, Walton-on-Thames, Surrey, KT12 — £535,000 • 3 bed • 1 bath • 976 ft²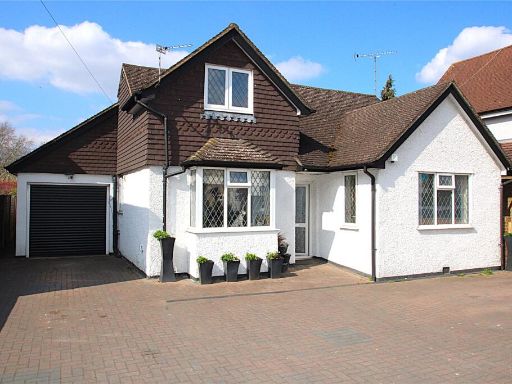 4 bedroom detached house for sale in Molesey Road, Walton On Thames, KT12 — £675,000 • 4 bed • 3 bath • 1673 ft²
4 bedroom detached house for sale in Molesey Road, Walton On Thames, KT12 — £675,000 • 4 bed • 3 bath • 1673 ft²



































