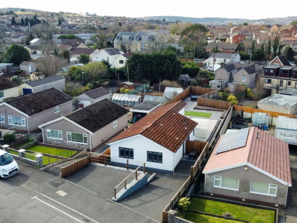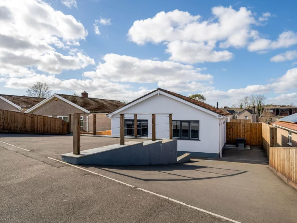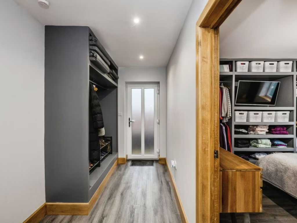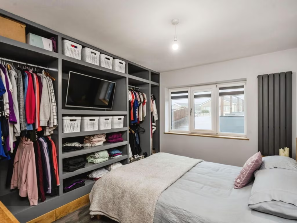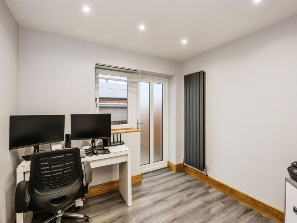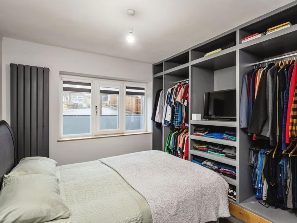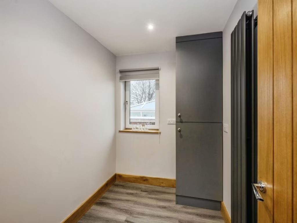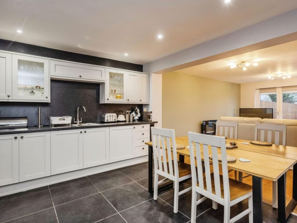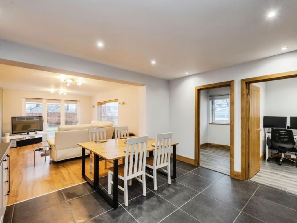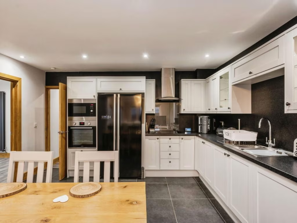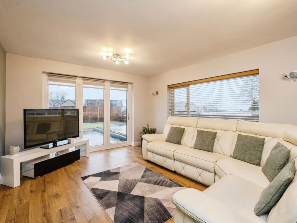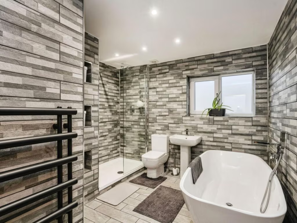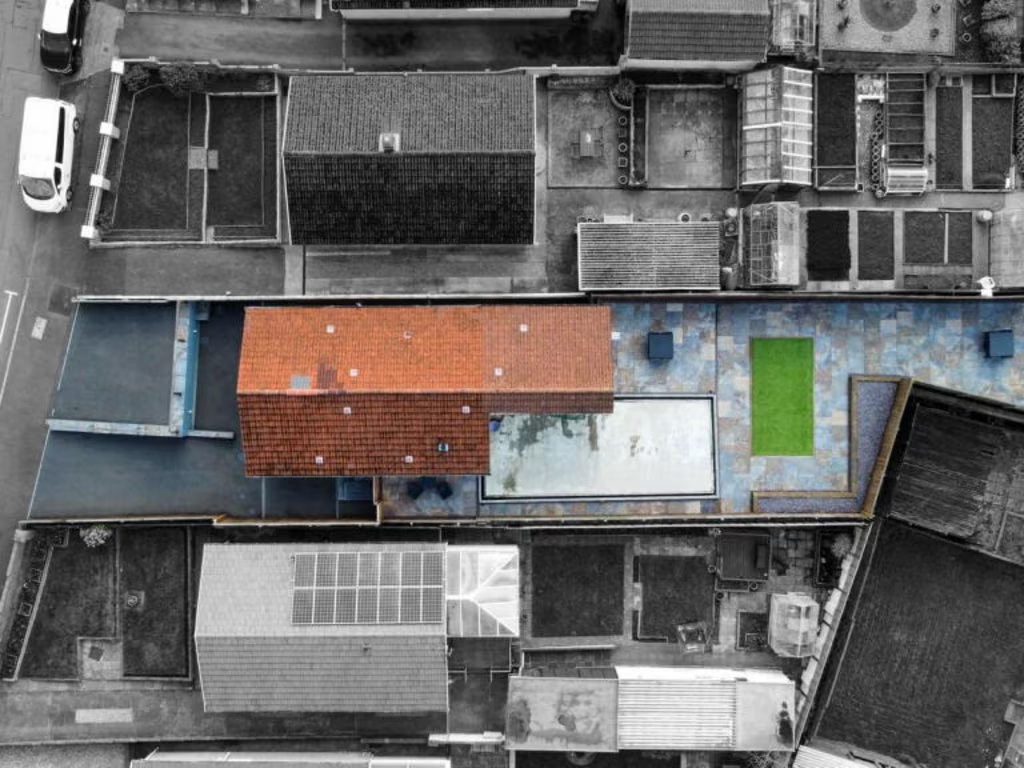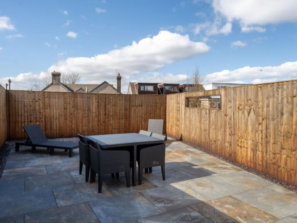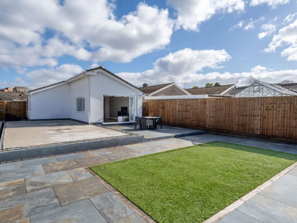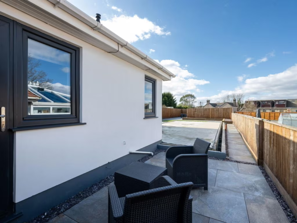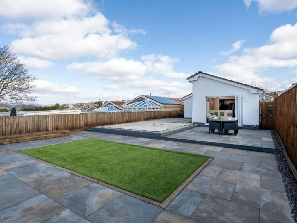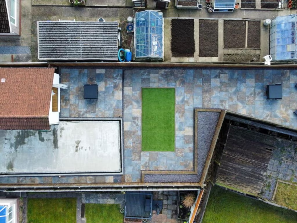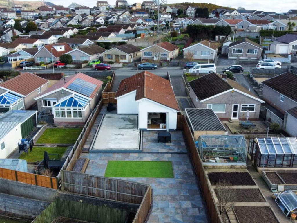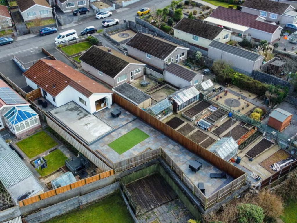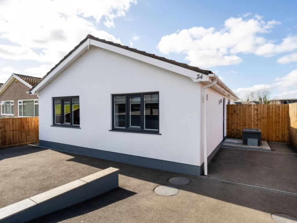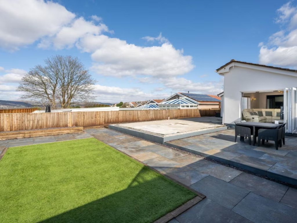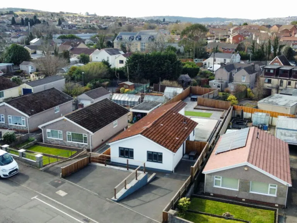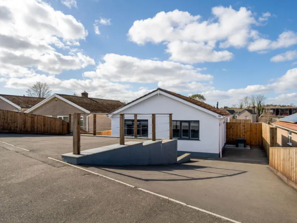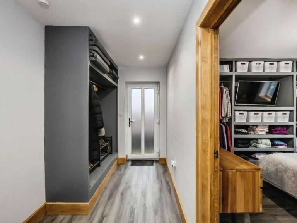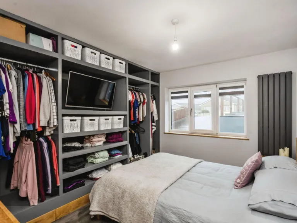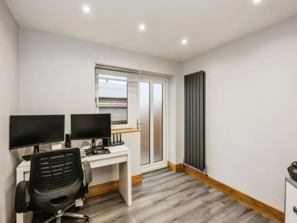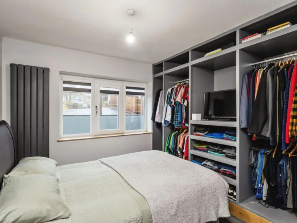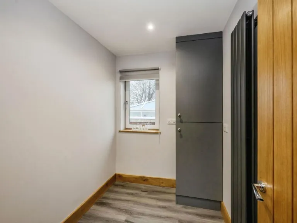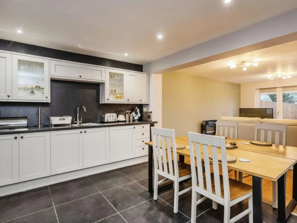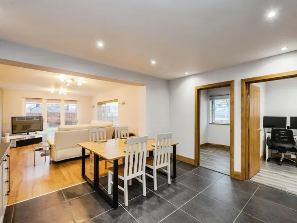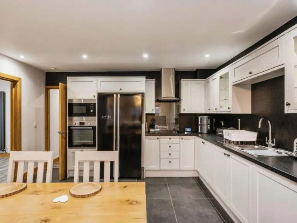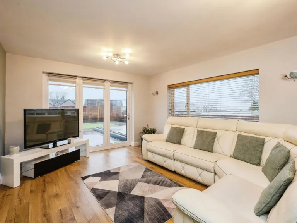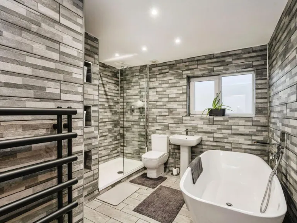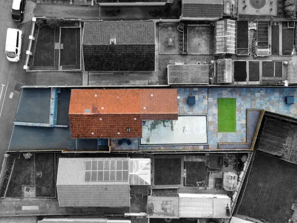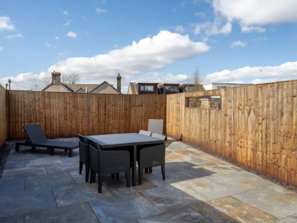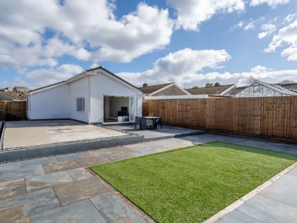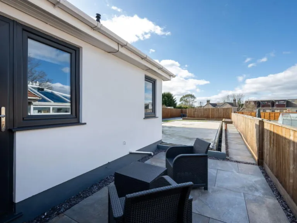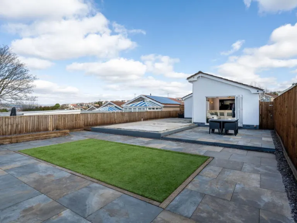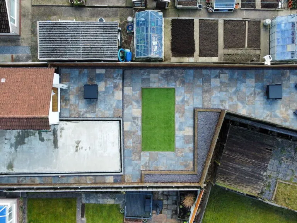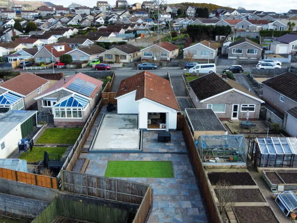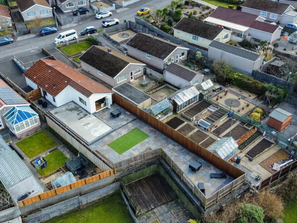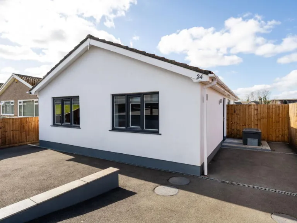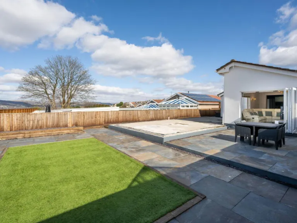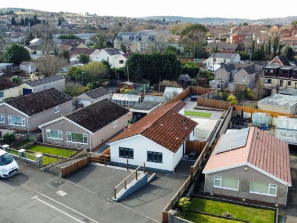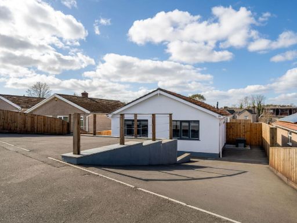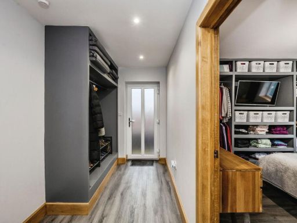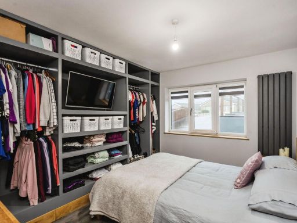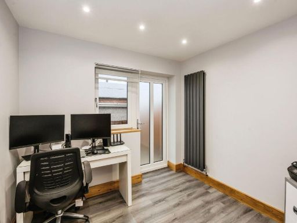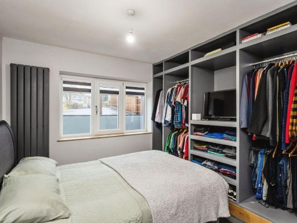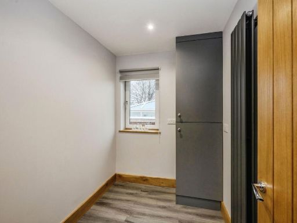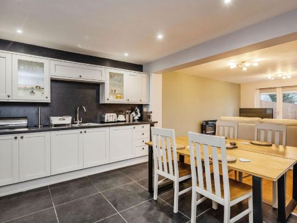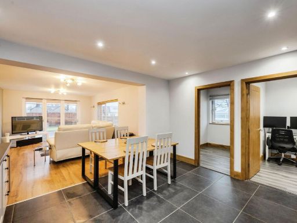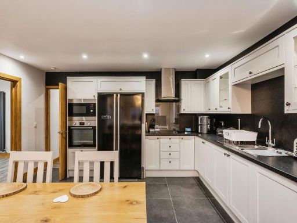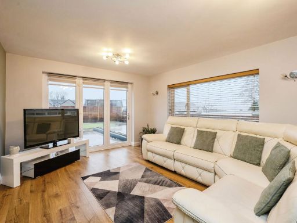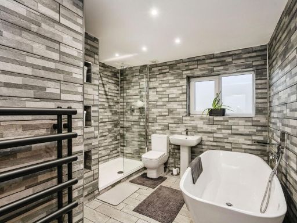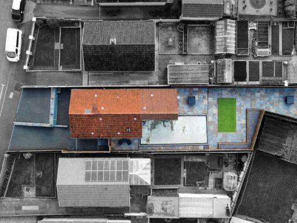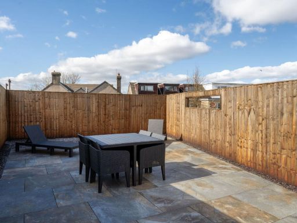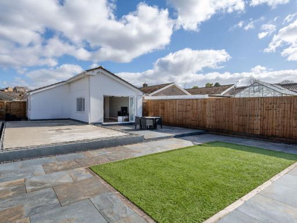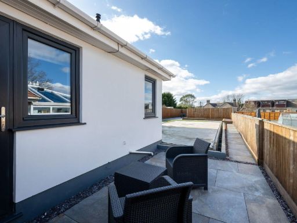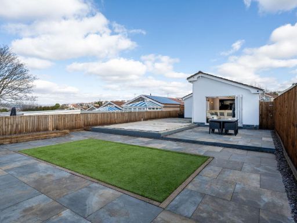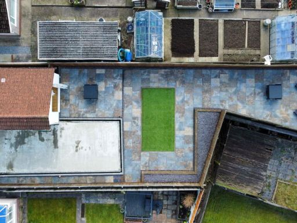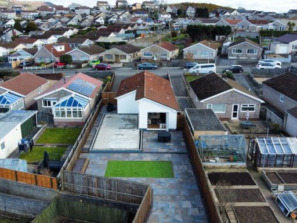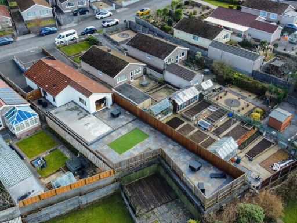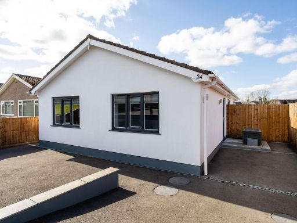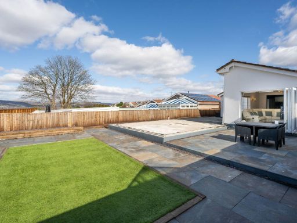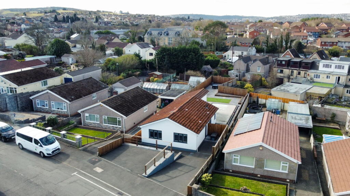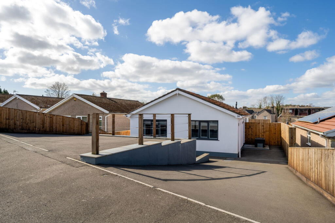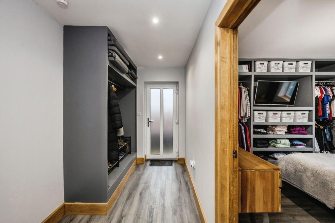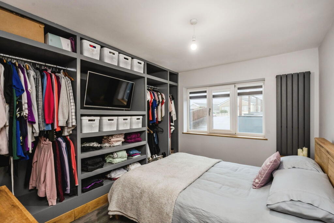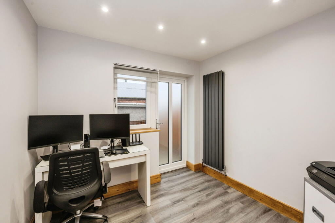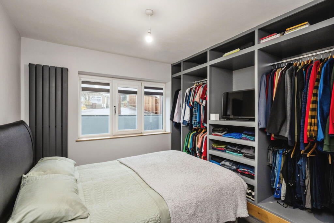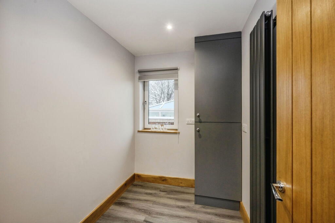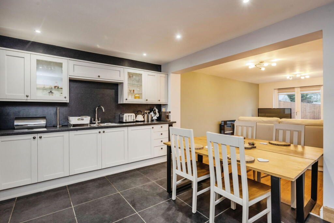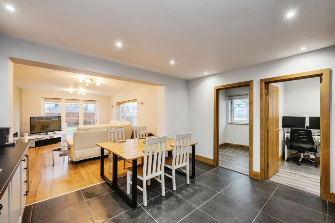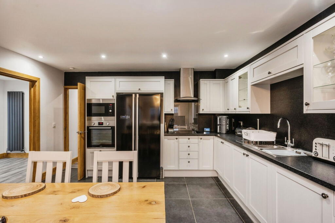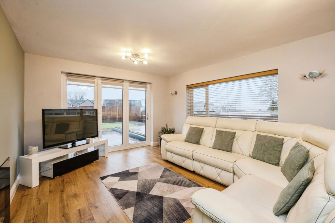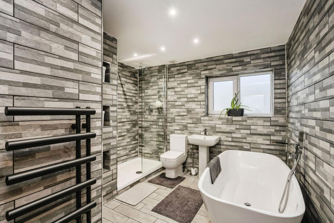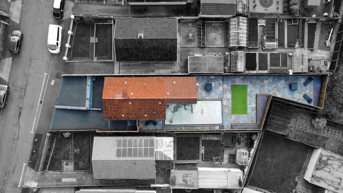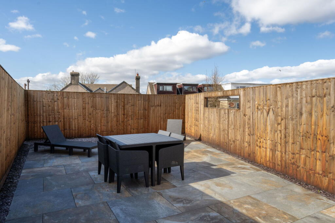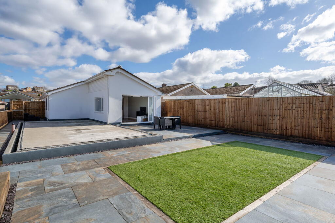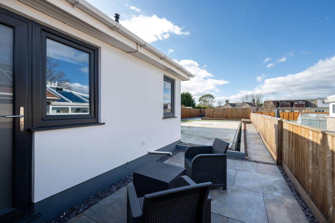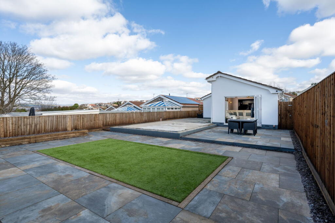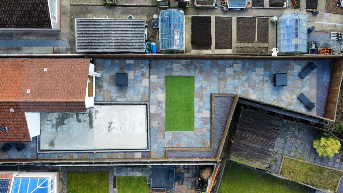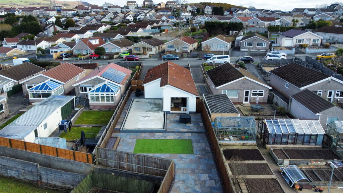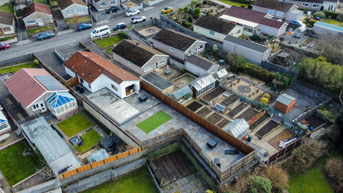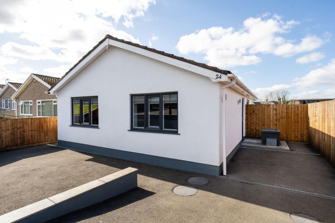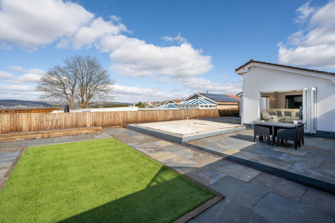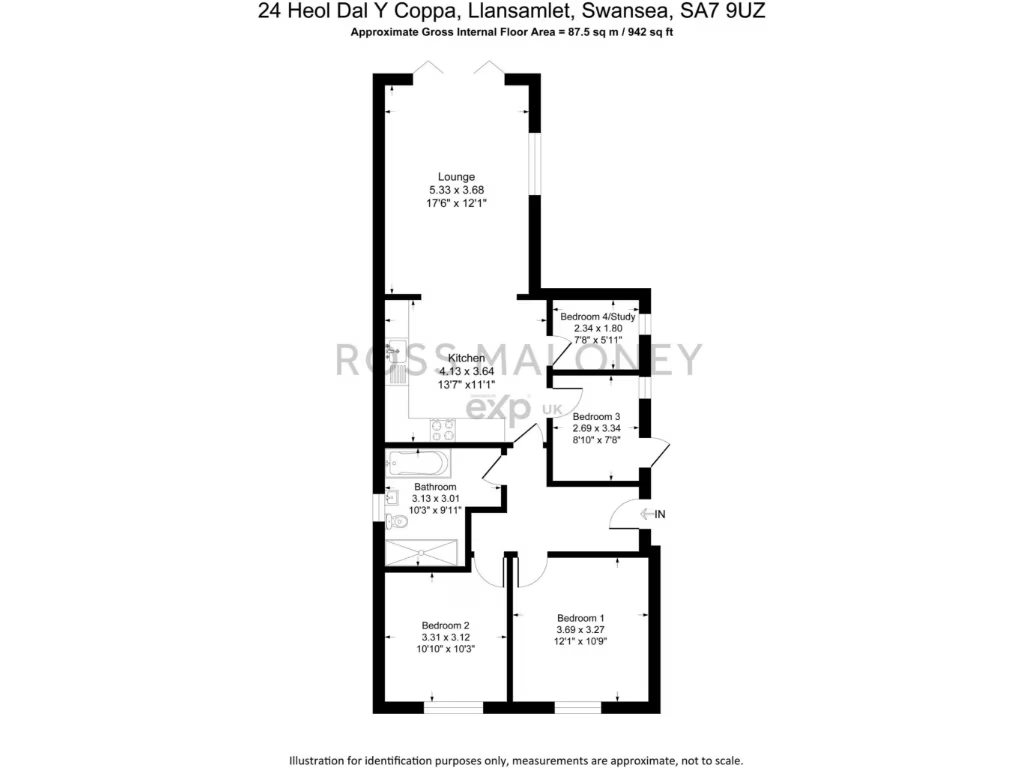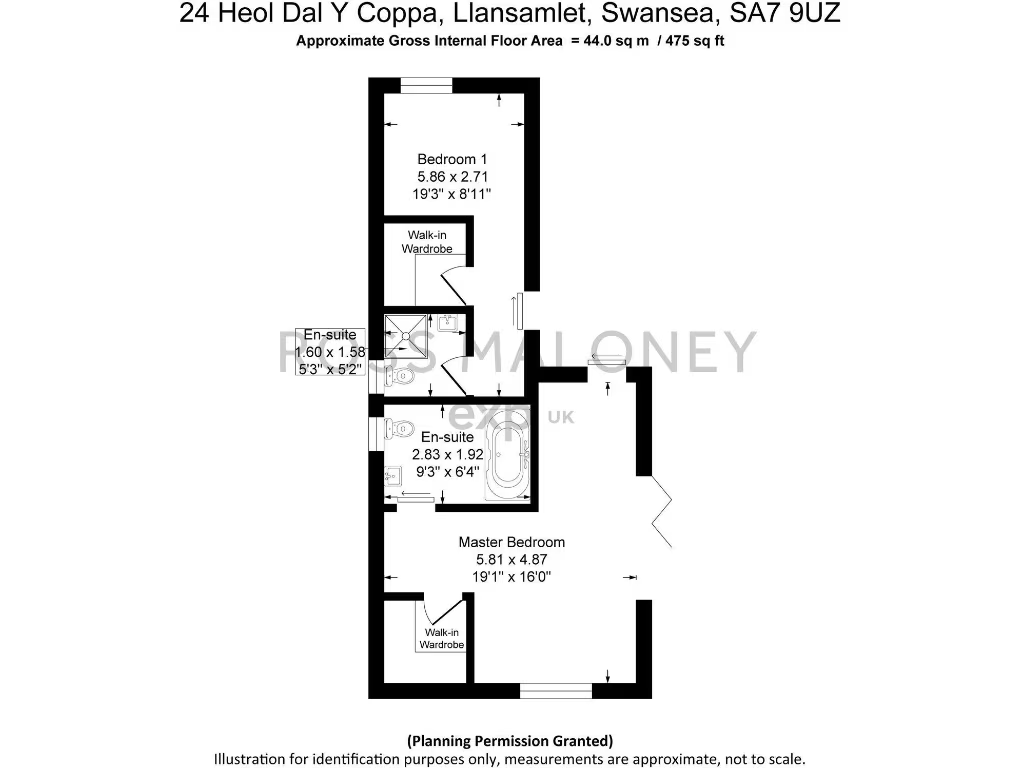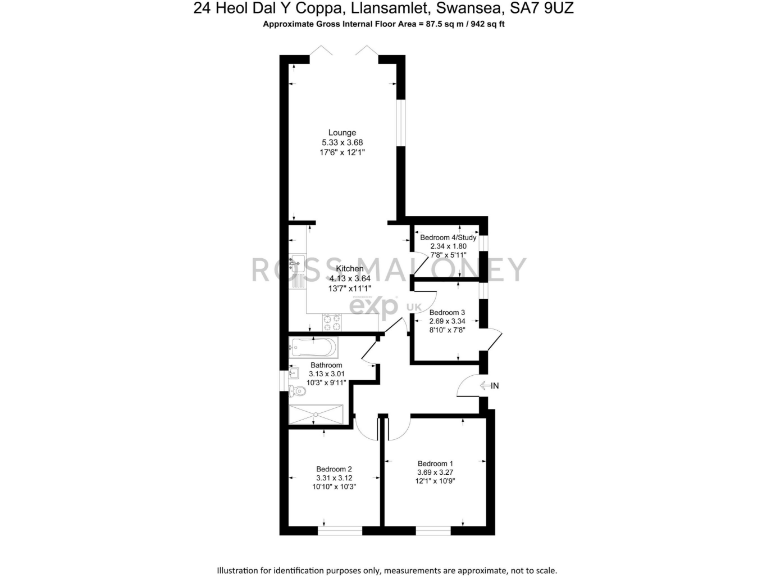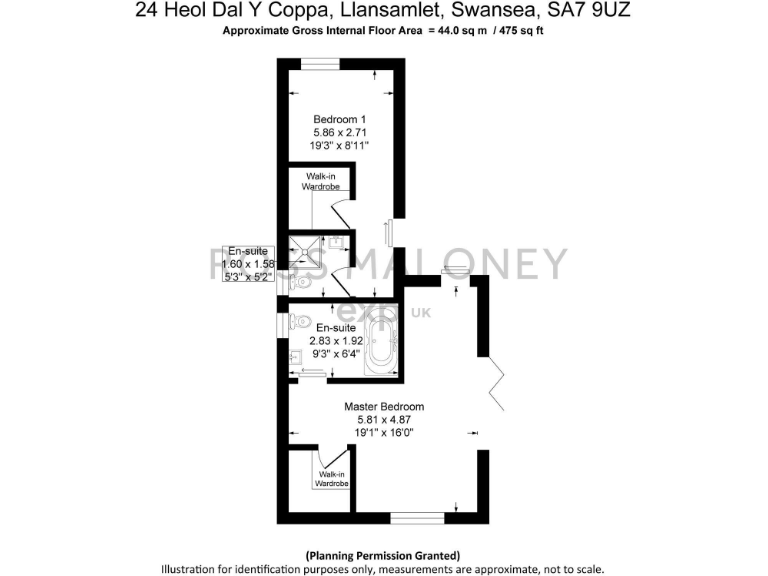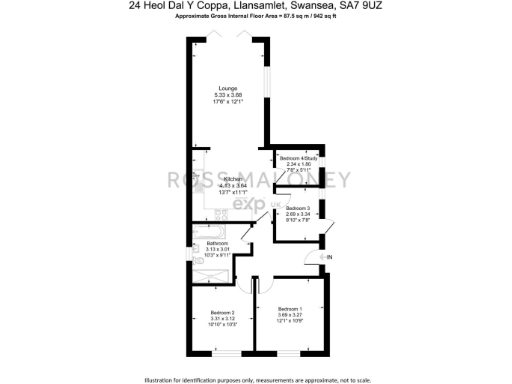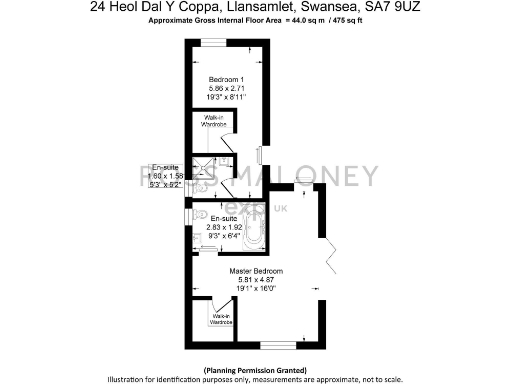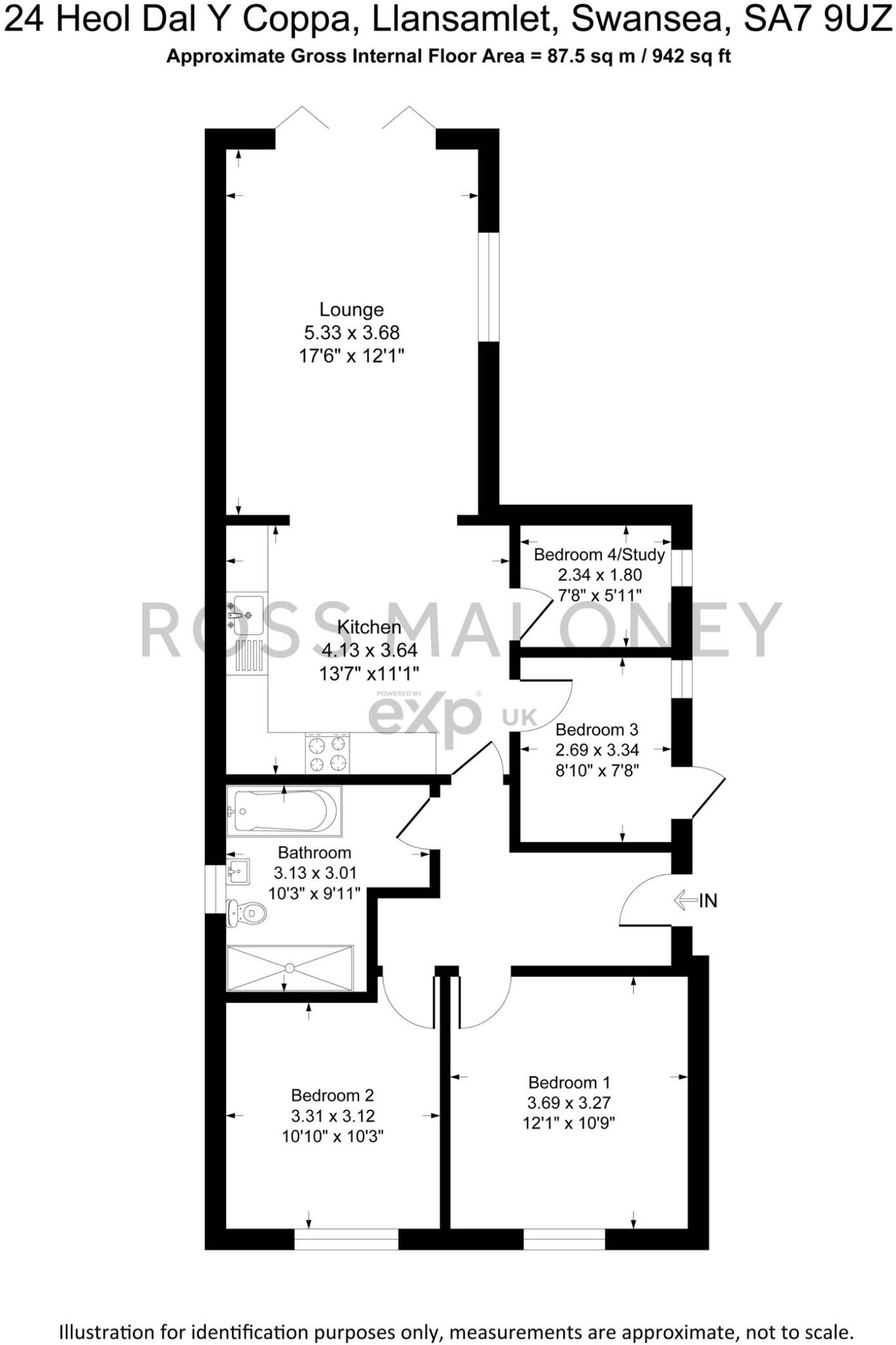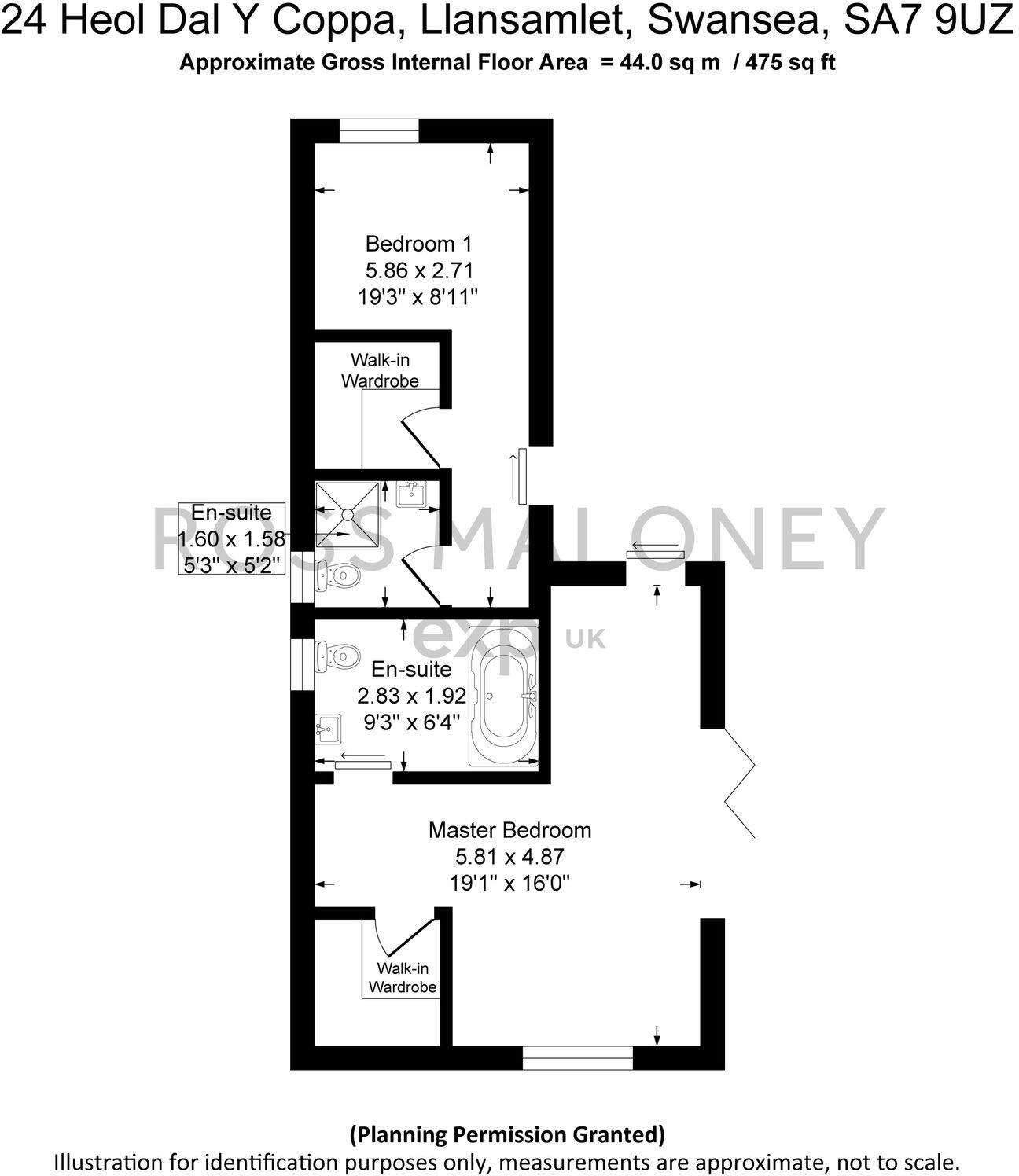Summary - 24 HEOL DAL Y COPPA LLANSAMLET SWANSEA SA7 9UZ
3 bed 1 bath Detached Bungalow
Renovated three-bedroom bungalow with approved extension foundations and ample parking.
Recently renovated throughout with new electrics, plumbing, drainage
Open-plan kitchen/diner and separate living room for flexible family use
Approved planning permission with foundations for two extra bedrooms
Large plot with landscaped garden, patio and space for outdoor living
Ample off-street parking on newly tarmacked driveway
Triple-glazed windows and external insulation for improved efficiency
Single bathroom only currently; extension needed for more bathrooms
EPC rating D; located in an area with higher deprivation indicators
This detached three-bedroom bungalow in Llansamlet has been comprehensively renovated and offers ready-to-move-in accommodation with clear scope to grow. The current open-plan kitchen/diner and living room suit modern family life, while triple-glazed windows and external insulation improve comfort and reduce noise. A large plot and generous driveway provide practical outdoor space and ample parking.
Significant groundwork and approved planning permission (2021/2033/FUL) mean the property is set up for a substantial extension: foundations, drainage and electrics are already in place for two additional bedrooms with en‑suites and a front porch. For households needing more space, this cuts build time and complexity versus starting from scratch.
Practical considerations are straightforward and stated up front: there is one bathroom at present and the Energy Performance Certificate is band D. The bungalow sits in an area with higher deprivation indicators, which may influence local services and resale dynamics. Council tax is affordable and there is no flood risk.
Overall, this home will suit buyers seeking a renovated, single‑storey property with immediate comfort and clear potential to expand. It is particularly appropriate for families who want ground‑floor living now and the option to add more bedrooms and en‑suites in future.
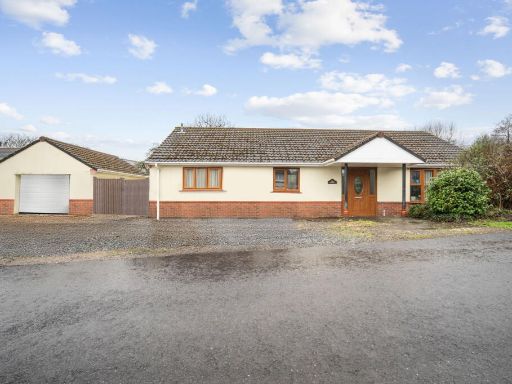 3 bedroom detached bungalow for sale in Frederick Place, Llansamlet, Swansea, SA7 9TT, SA7 — £310,000 • 3 bed • 2 bath • 1368 ft²
3 bedroom detached bungalow for sale in Frederick Place, Llansamlet, Swansea, SA7 9TT, SA7 — £310,000 • 3 bed • 2 bath • 1368 ft²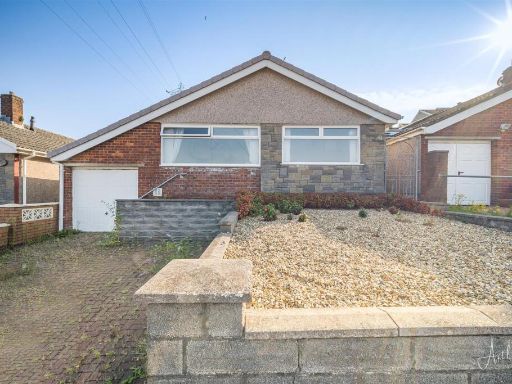 3 bedroom detached bungalow for sale in Maes Yr Haf, Llansamlet, Swansea, SA7 — £180,000 • 3 bed • 1 bath • 915 ft²
3 bedroom detached bungalow for sale in Maes Yr Haf, Llansamlet, Swansea, SA7 — £180,000 • 3 bed • 1 bath • 915 ft²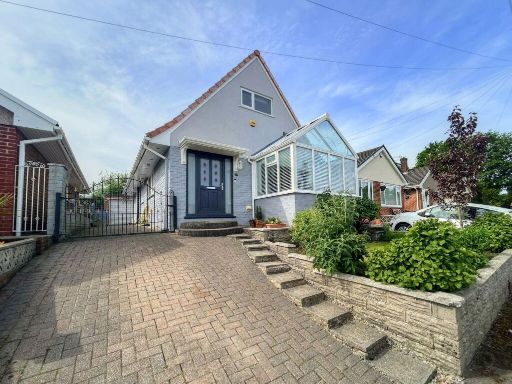 4 bedroom detached house for sale in Heol Y Grug, Morriston, Swansea, SA6 6EN, SA6 — £325,000 • 4 bed • 2 bath • 1174 ft²
4 bedroom detached house for sale in Heol Y Grug, Morriston, Swansea, SA6 6EN, SA6 — £325,000 • 4 bed • 2 bath • 1174 ft²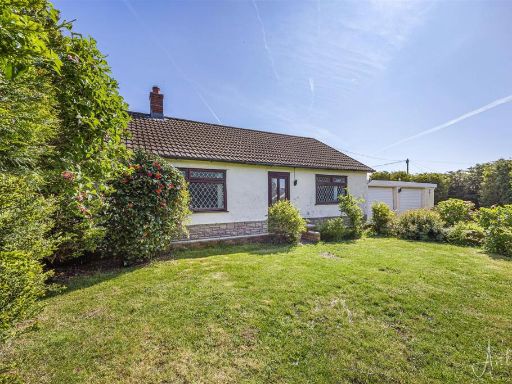 3 bedroom detached bungalow for sale in Windermere Road, Morriston, Swansea, SA6 — £250,000 • 3 bed • 1 bath • 711 ft²
3 bedroom detached bungalow for sale in Windermere Road, Morriston, Swansea, SA6 — £250,000 • 3 bed • 1 bath • 711 ft²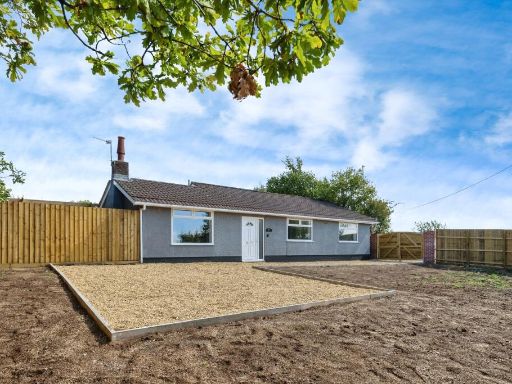 3 bedroom bungalow for sale in Swansea Road, Gorseinon, Swansea, SA4 — £350,000 • 3 bed • 1 bath • 904 ft²
3 bedroom bungalow for sale in Swansea Road, Gorseinon, Swansea, SA4 — £350,000 • 3 bed • 1 bath • 904 ft²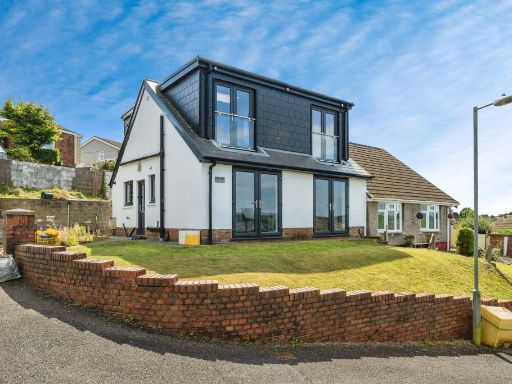 3 bedroom detached house for sale in Greenfield Close, Llansamlet, Swansea, SA7 — £300,000 • 3 bed • 1 bath • 776 ft²
3 bedroom detached house for sale in Greenfield Close, Llansamlet, Swansea, SA7 — £300,000 • 3 bed • 1 bath • 776 ft²