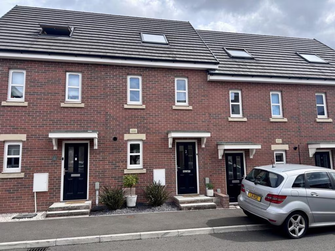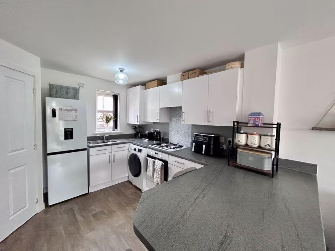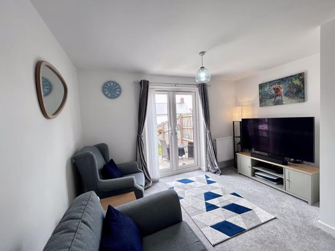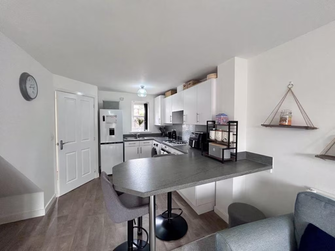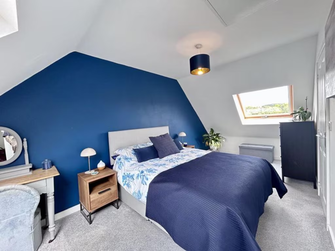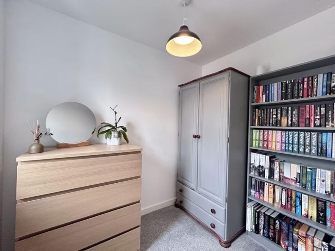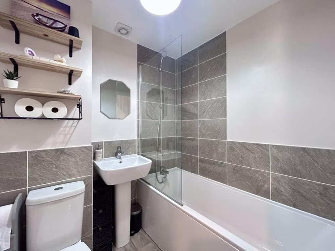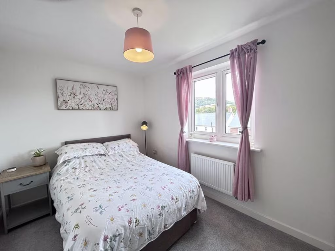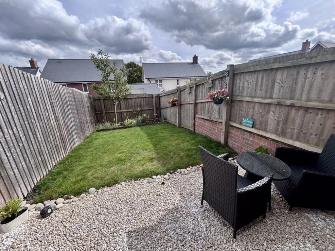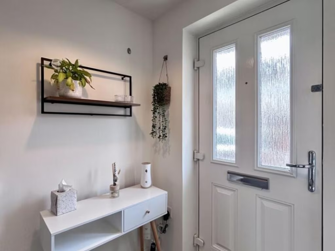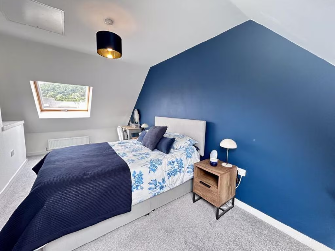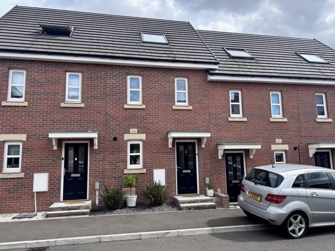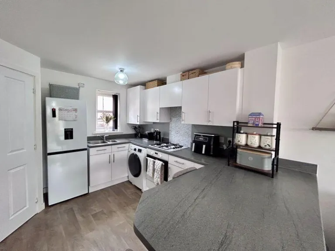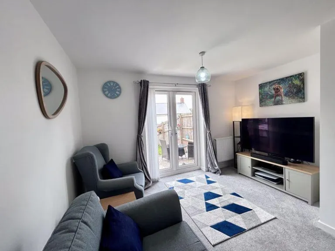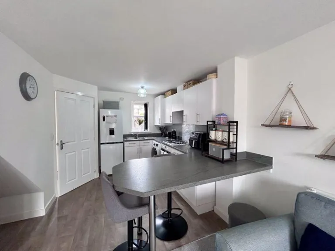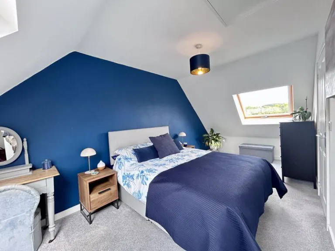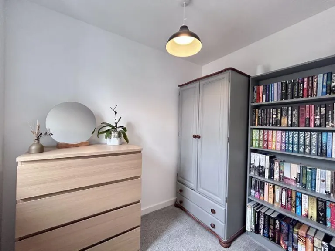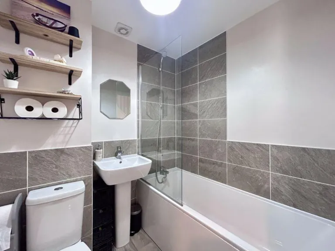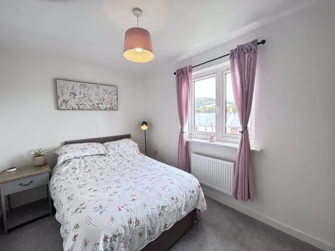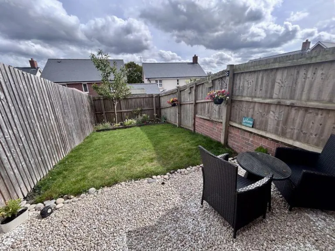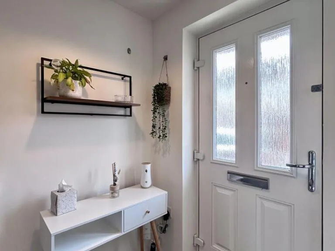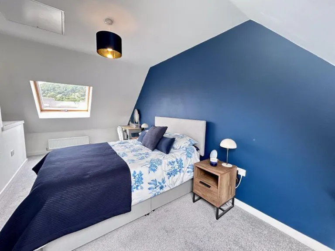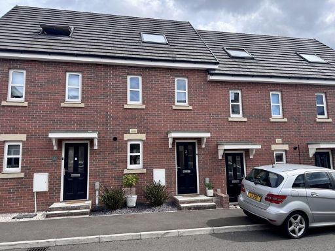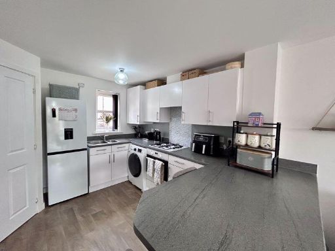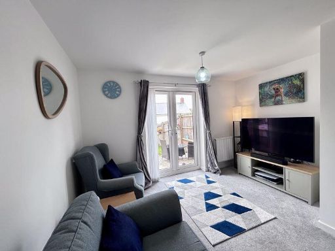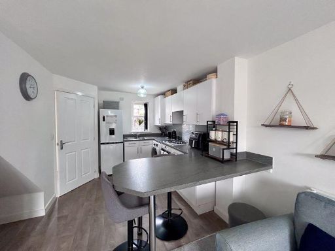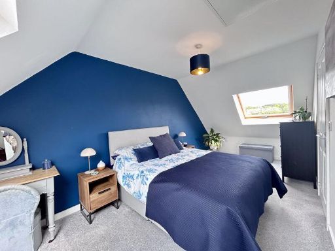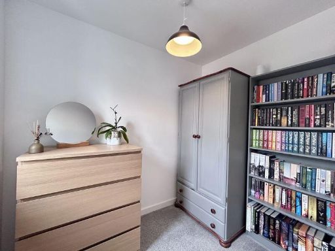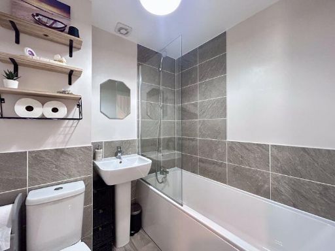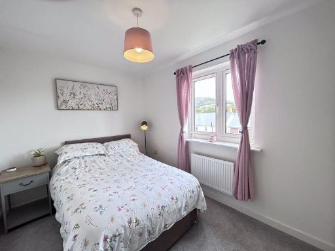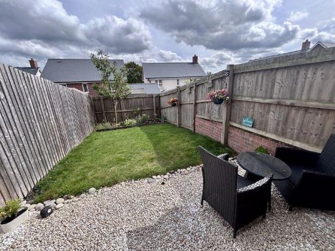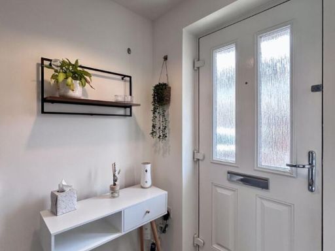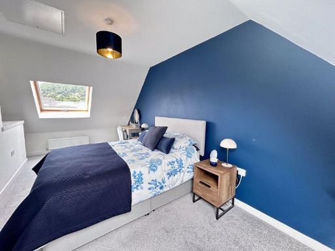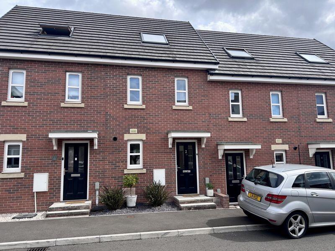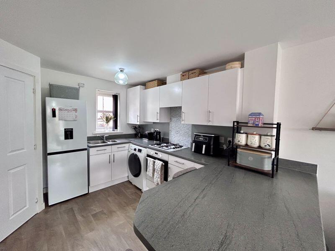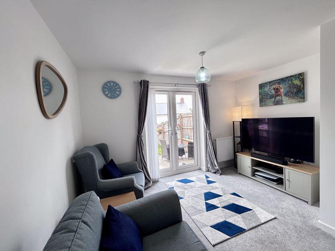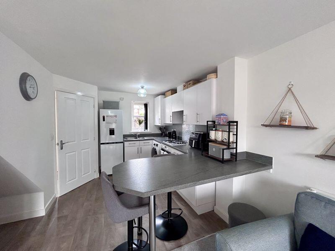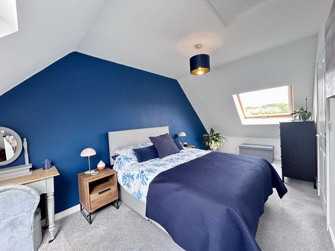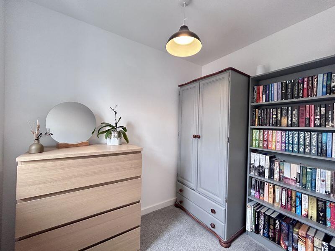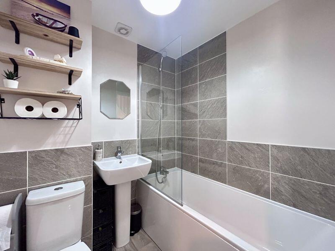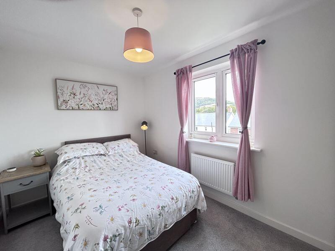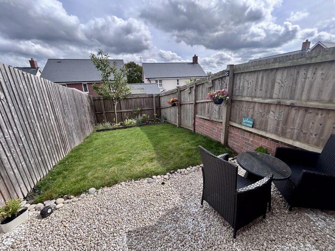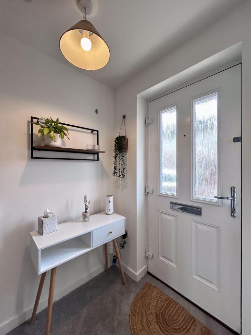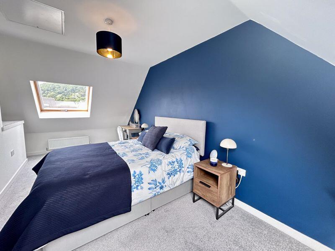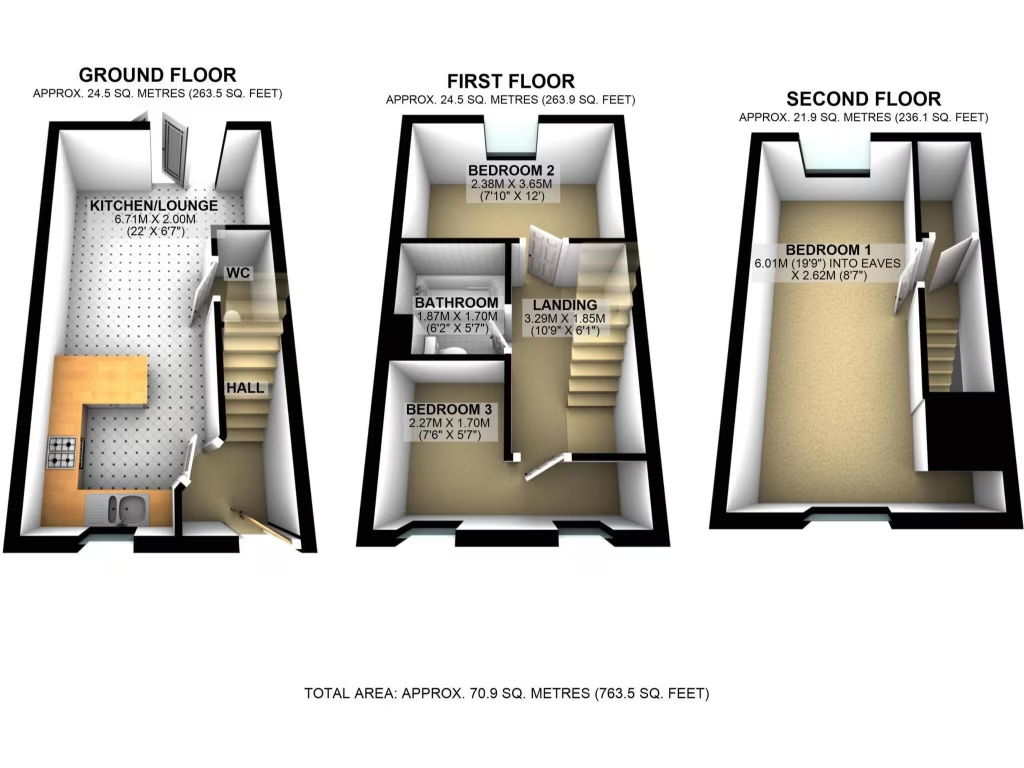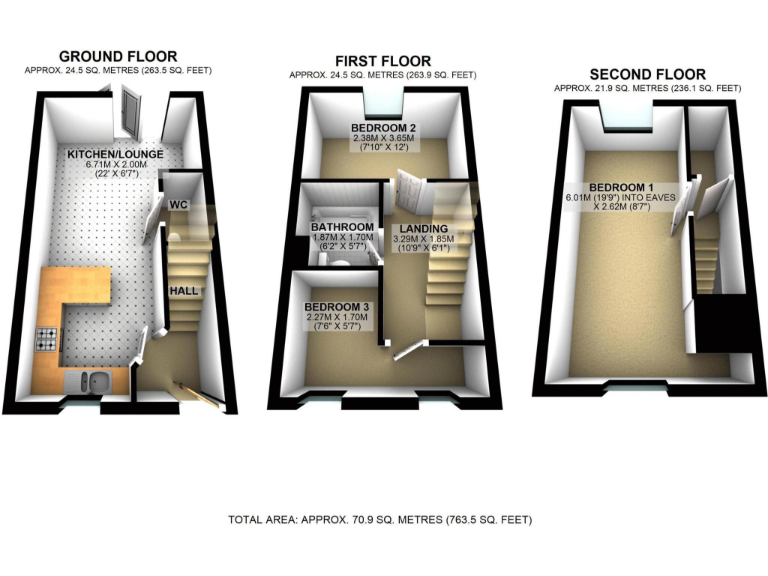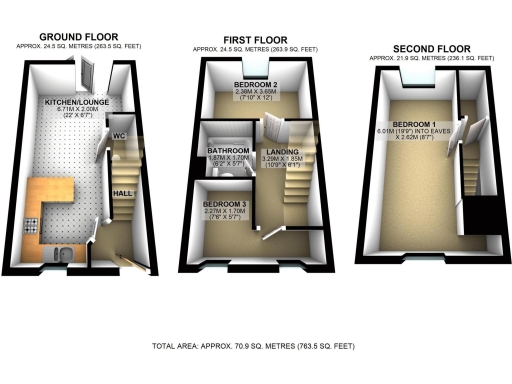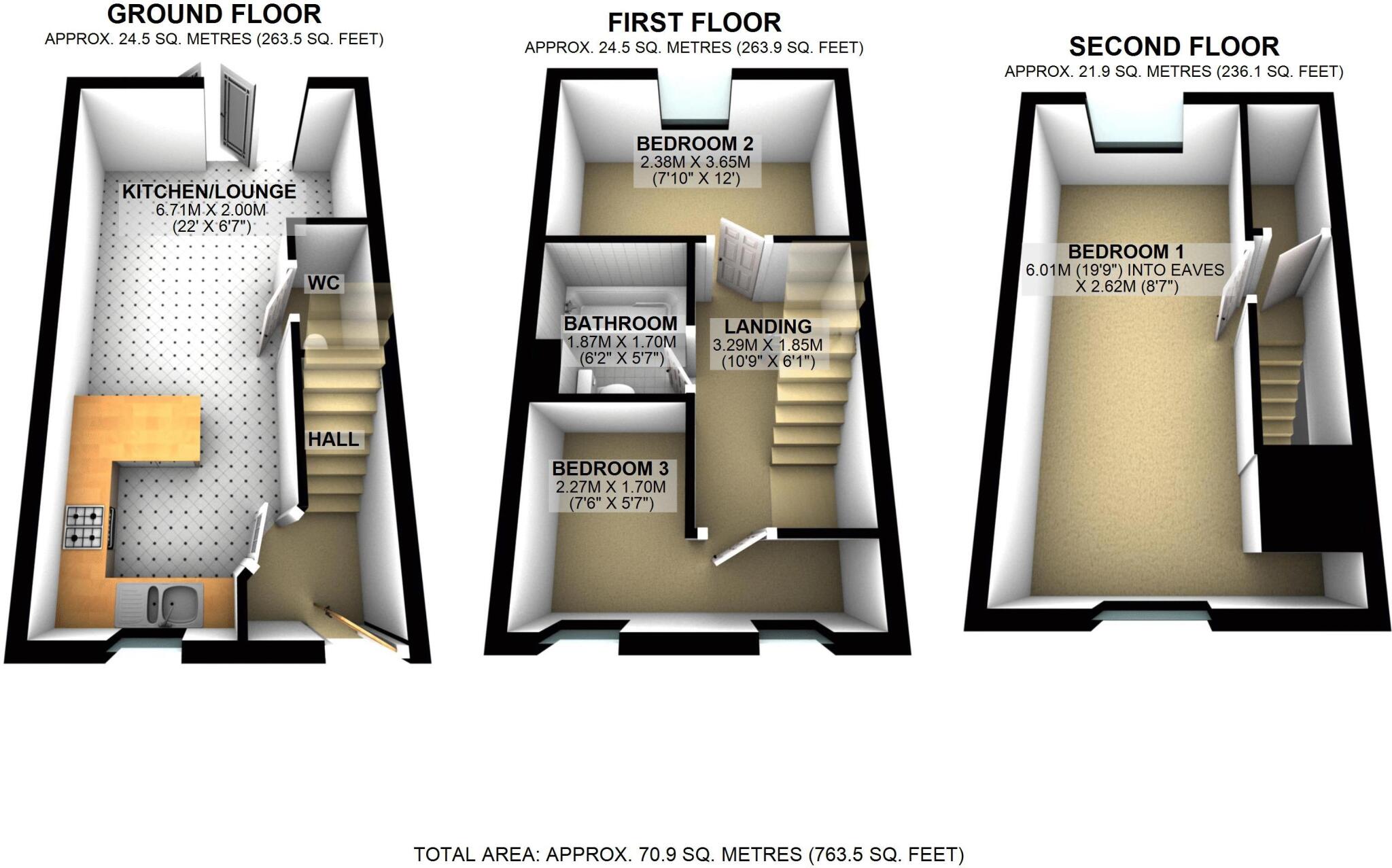Summary - 2 Penry Close, Llantilio Pertholey, ABERGAVENNY NP7 6PZ
3 bed 1 bath Terraced
Compact modern home with parking for two and a large master bedroom ideal for first-time buyers.
3-bedroom mid-terrace with efficient three-storey layout
22' open-plan kitchen/lounge with French doors to garden
Large second-floor 19' master bedroom with fitted storage
Driveway parking for two cars; off-street convenience
Modest rear garden — low-maintenance but small in size
Single family bathroom plus a downstairs WC
Freehold tenure; no flood risk; fast broadband and mobile
Located in an area with higher local deprivation statistics
A compact, modern three-bedroom mid-terrace on the northern edge of Abergavenny, arranged over three levels for efficient living. The ground floor features a 22' open-plan kitchen/lounge with French doors to a low-maintenance rear garden and a handy downstairs WC. At approximately 763 sq ft the layout makes good use of space for comfortable daily living.
The second-floor principal bedroom is a standout at about 19' in length with fitted storage, while the first floor provides a double and a single bedroom plus a family bathroom. Practical extras include driveway parking for two cars, mains gas central heating with boiler and radiators, fast broadband and excellent mobile signal — useful for home working and everyday connectivity.
Buyers should note the compact overall footprint and modest rear garden: this is a small plot typical of recent suburban developments. The area statistics indicate higher local deprivation than average, which may influence community services and longer-term resale expectations. The property has no flood risk and is freehold, making it straightforward for owner-occupiers or investors.
Well suited to first-time buyers or investors seeking a low-maintenance rental, the house offers immediate move-in condition with scope to personalise interiors. The efficient plan and practical outdoor space deliver a manageable family home or starter property close to Abergavenny town centre amenities.
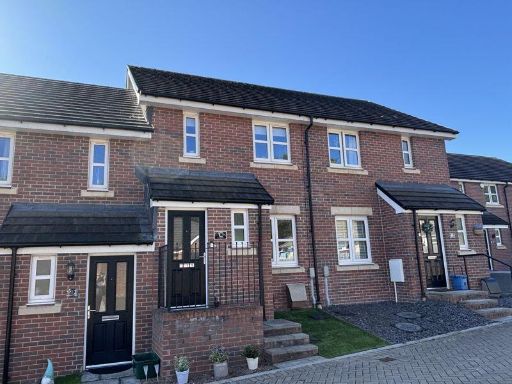 2 bedroom terraced house for sale in Hanratte Close, Llantilio Pertholey, Abergavenny, NP7 — £235,000 • 2 bed • 1 bath • 609 ft²
2 bedroom terraced house for sale in Hanratte Close, Llantilio Pertholey, Abergavenny, NP7 — £235,000 • 2 bed • 1 bath • 609 ft²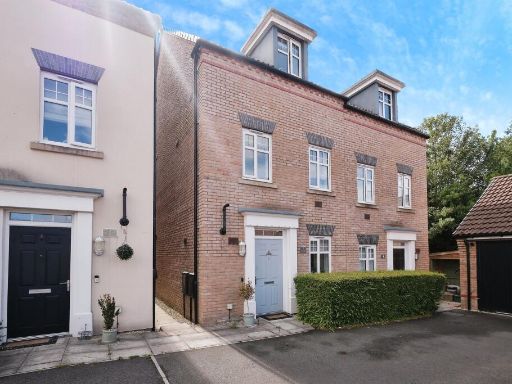 4 bedroom semi-detached house for sale in Jasper Tudor Crescent, Llanfoist, Abergavenny, NP7 — £345,000 • 4 bed • 2 bath • 760 ft²
4 bedroom semi-detached house for sale in Jasper Tudor Crescent, Llanfoist, Abergavenny, NP7 — £345,000 • 4 bed • 2 bath • 760 ft²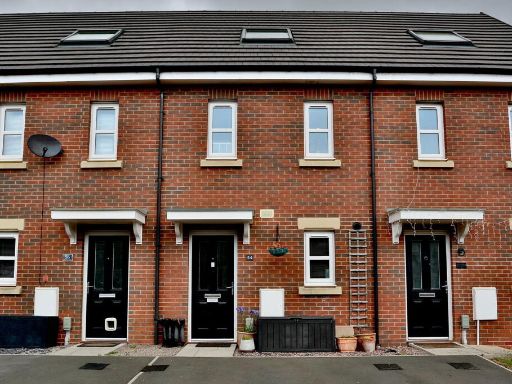 3 bedroom terraced house for sale in 54 Maindiff Drive, Abergavenny, Monmouthshire, NP7 6PX, NP7 — £240,000 • 3 bed • 1 bath • 815 ft²
3 bedroom terraced house for sale in 54 Maindiff Drive, Abergavenny, Monmouthshire, NP7 6PX, NP7 — £240,000 • 3 bed • 1 bath • 815 ft²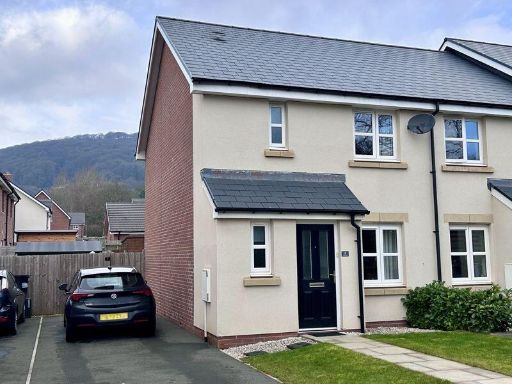 3 bedroom terraced house for sale in Bretherton Way, Llantilio Pertholey, Abergavenny, NP7 — £285,000 • 3 bed • 2 bath • 741 ft²
3 bedroom terraced house for sale in Bretherton Way, Llantilio Pertholey, Abergavenny, NP7 — £285,000 • 3 bed • 2 bath • 741 ft²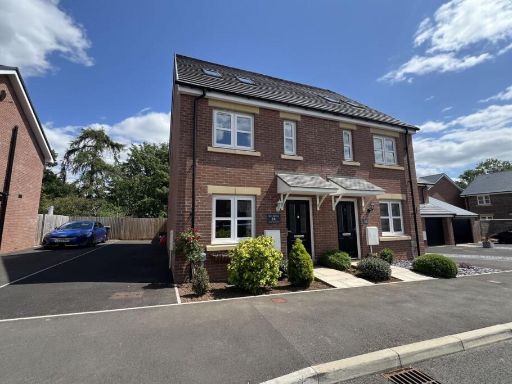 3 bedroom town house for sale in Bretherton Way, Llantilio Pertholey, Abergavenny, NP7 — £298,000 • 3 bed • 2 bath • 838 ft²
3 bedroom town house for sale in Bretherton Way, Llantilio Pertholey, Abergavenny, NP7 — £298,000 • 3 bed • 2 bath • 838 ft²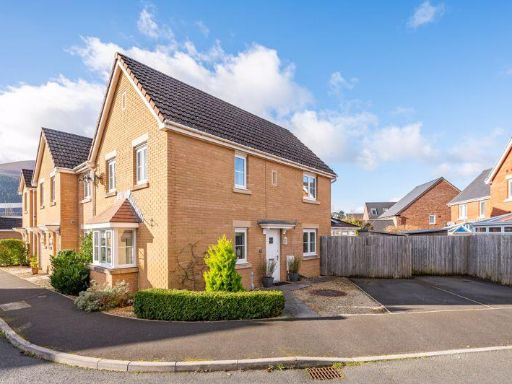 3 bedroom end of terrace house for sale in Company Farm Drive, Abergavenny, NP7 — £300,000 • 3 bed • 2 bath • 933 ft²
3 bedroom end of terrace house for sale in Company Farm Drive, Abergavenny, NP7 — £300,000 • 3 bed • 2 bath • 933 ft²