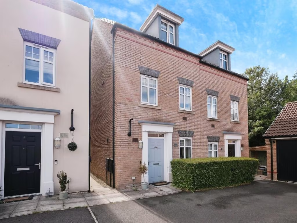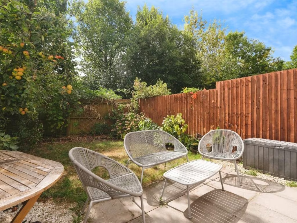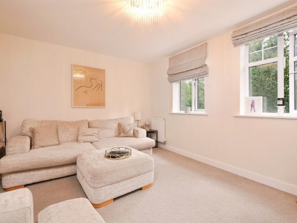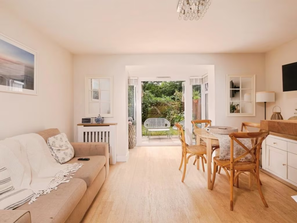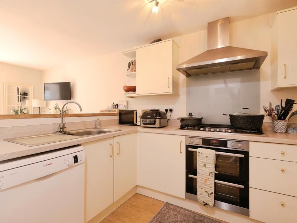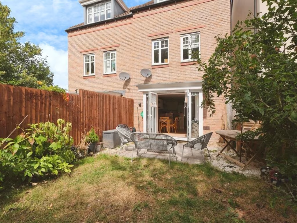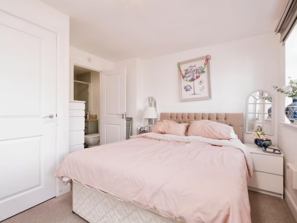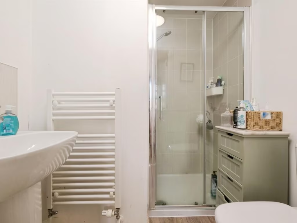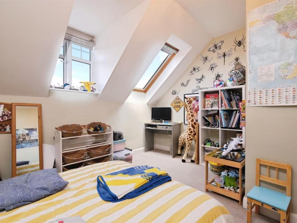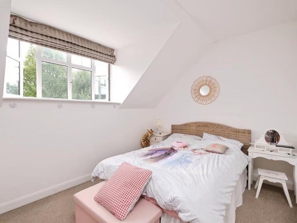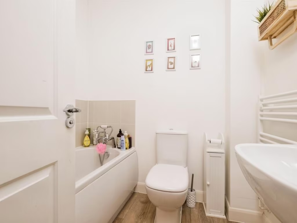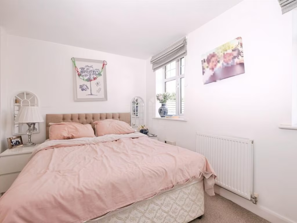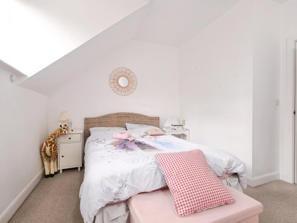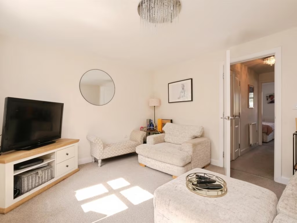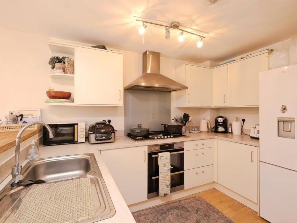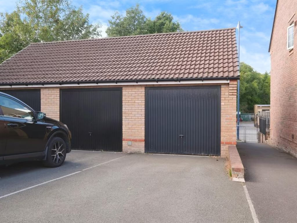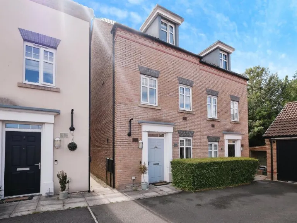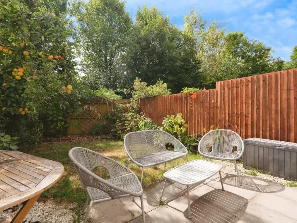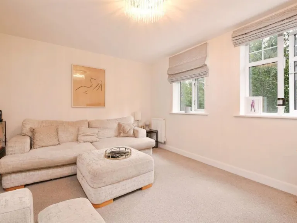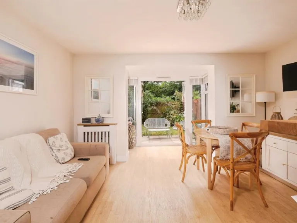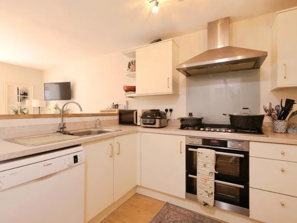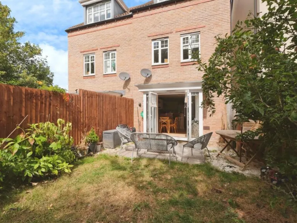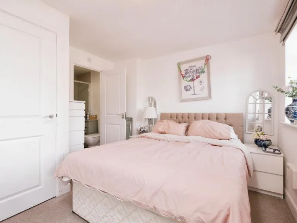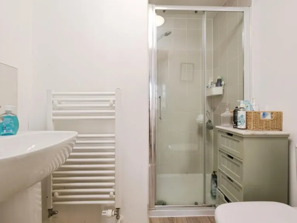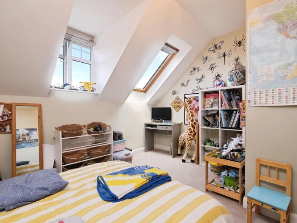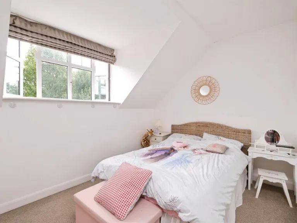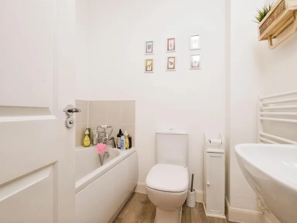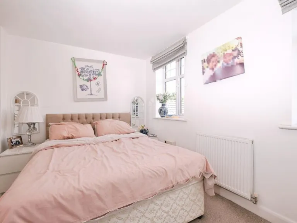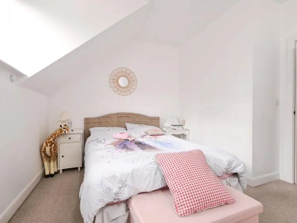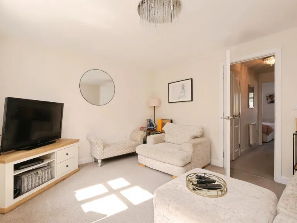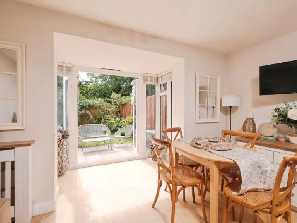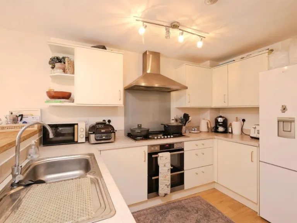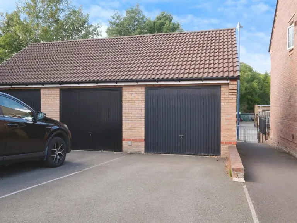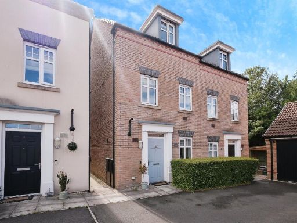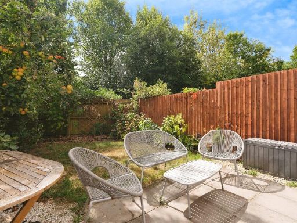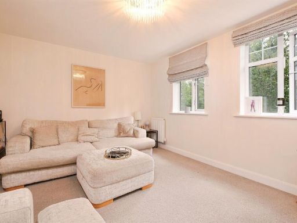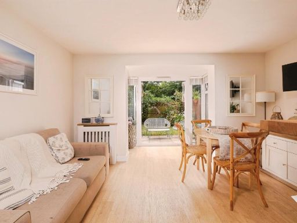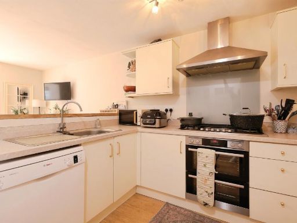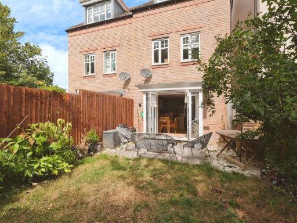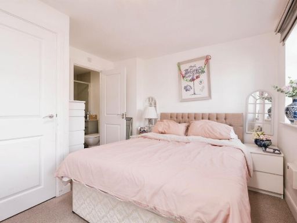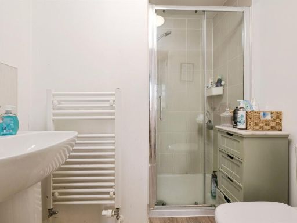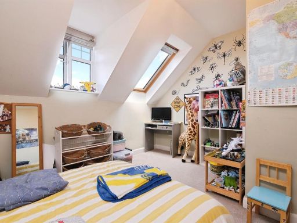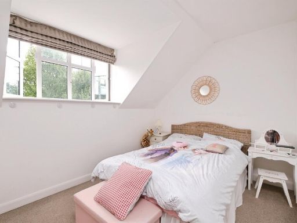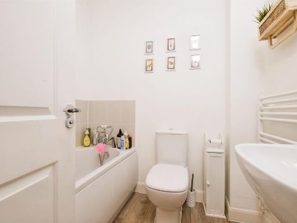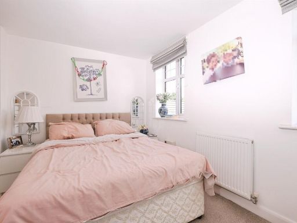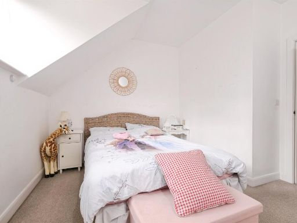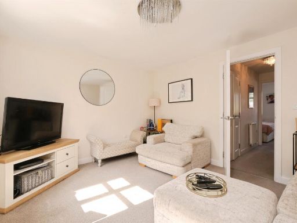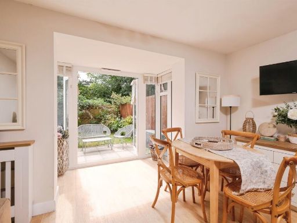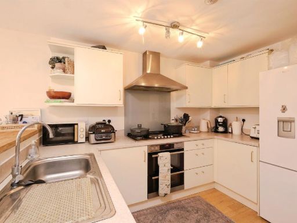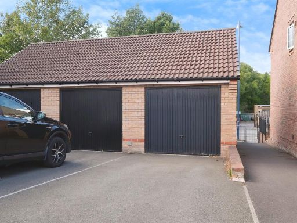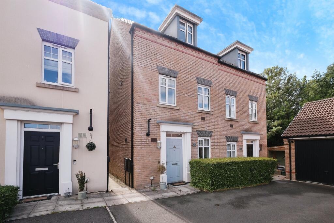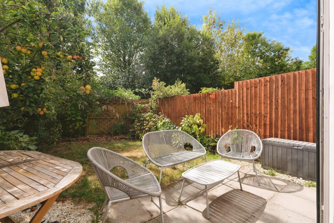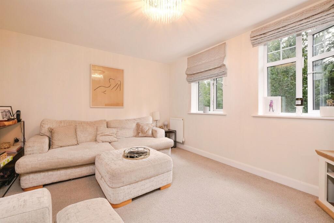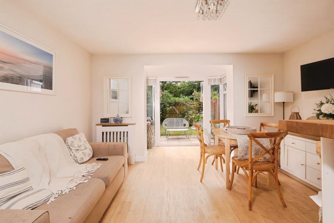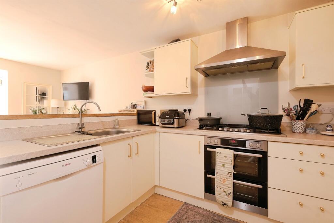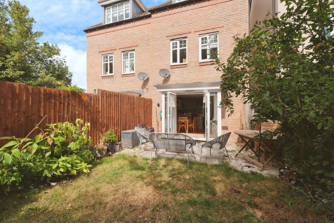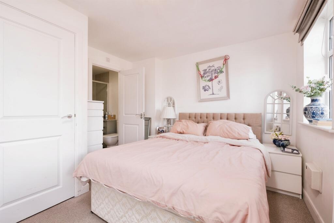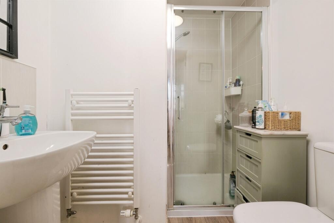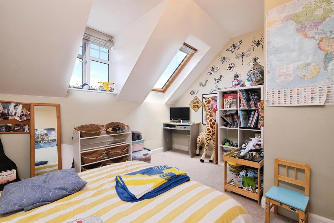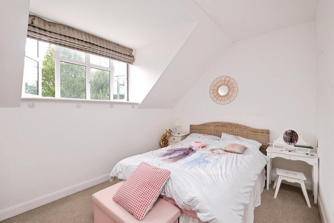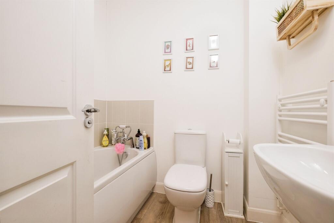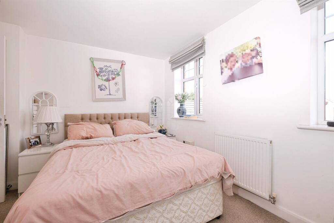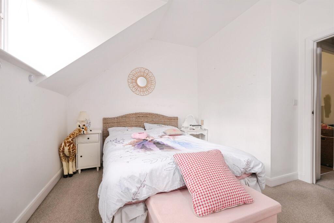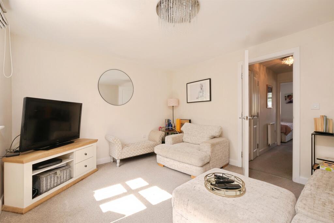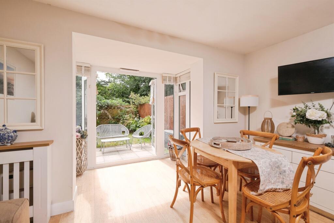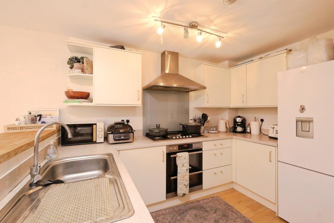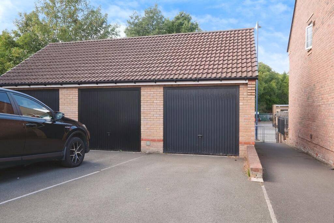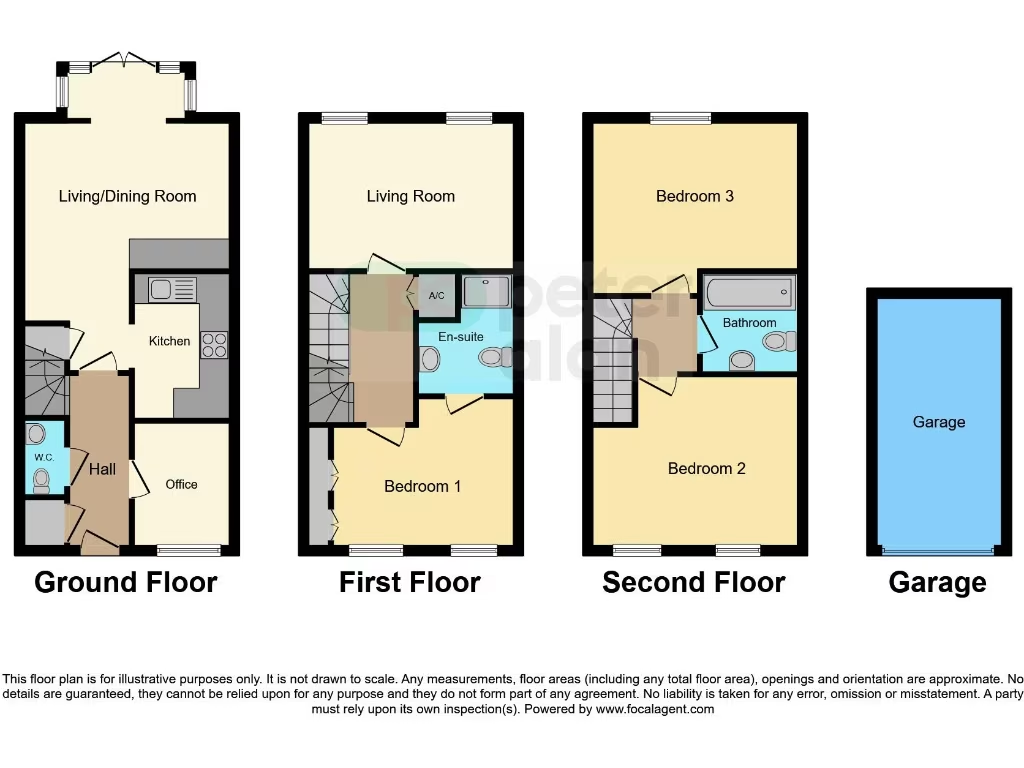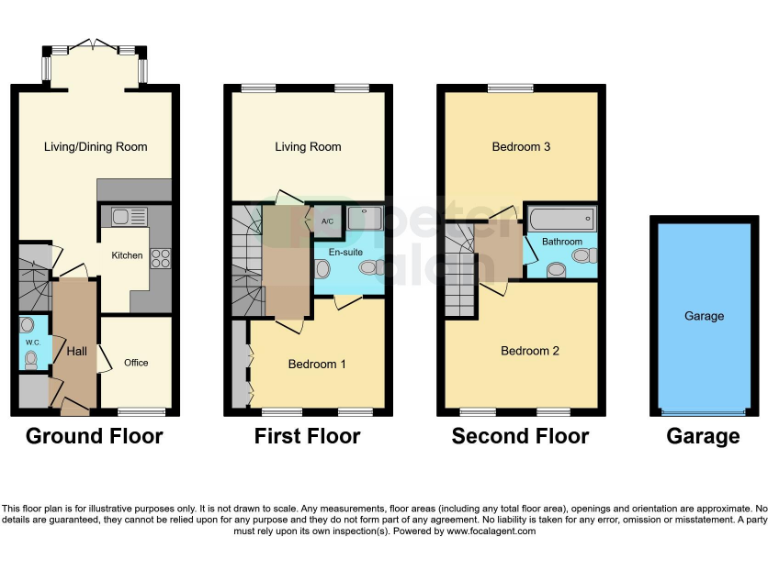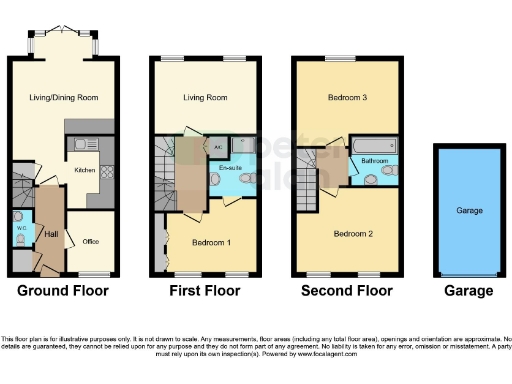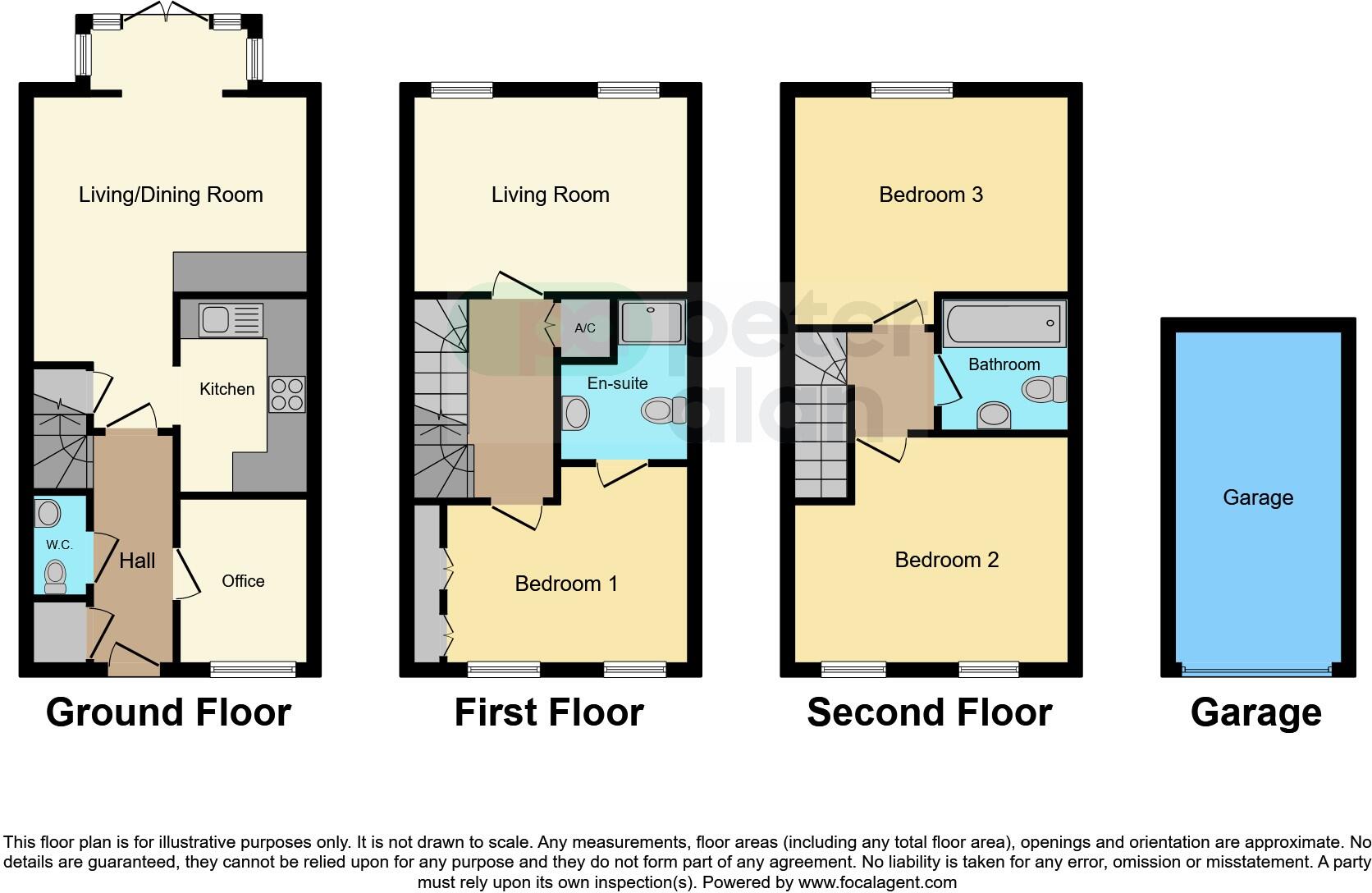Summary - Jasper Tudor Crescent, Llanfoist, Abergavenny NP7 9AZ
4 bed 2 bath Semi-Detached
Stylish, low-maintenance family townhouse with garage and flexible living over three floors..
Open-plan kitchen/dining/living with French doors to paved terrace
Garage plus driveway parking
Versatile three-storey layout; study and separate sitting room
Distant mountain views from top-floor bedrooms
Compact overall size—approx. 760 sq ft (small footprint)
Top-floor bedrooms have sloping ceilings; reduced headroom
Well presented; minimal immediate refurbishment required
Council tax above average; area has high deprivation scores
This modern three-storey semi-detached townhouse offers flexible family living across three floors with an attractive, low-maintenance rear garden, driveway and garage. The stylish open-plan kitchen/dining/living area with French doors to a paved terrace creates an easy indoor-outdoor flow for entertaining and daily family life. Distant mountain views are visible from upper bedrooms, adding a pleasant outlook.
Internally the layout is versatile: a ground-floor study and cloakroom, a first-floor sitting room that can serve as a fourth bedroom, a principal bedroom with ensuite, and two good-sized top-floor bedrooms with dormer windows. The property is well presented with integrated kitchen appliances and wood-effect flooring in principal living spaces.
Important practical points: the overall internal size is small (approx. 760 sq ft), so some rooms are compact and the top-floor bedrooms have sloping ceilings that reduce usable headroom. Council tax is above average for the area and the neighbourhood scores high for deprivation; buyers should factor these into budget and lifestyle decisions. Services and fittings have not been independently tested, so a buyer survey is recommended.
This home will suit buyers seeking a well-styled, low-maintenance family property close to Abergavenny’s amenities and transport links. It also offers potential for those wanting flexible accommodation without major renovation works, but its modest floor area means it’s best for buyers comfortable with a compact footprint.
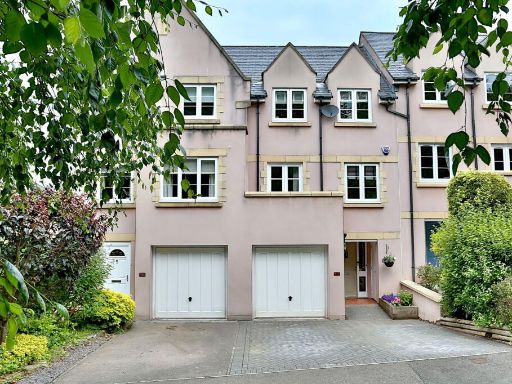 4 bedroom terraced house for sale in 5 Chestnut Drive, Abergavenny, NP7 5JZ, NP7 — £400,000 • 4 bed • 3 bath • 1343 ft²
4 bedroom terraced house for sale in 5 Chestnut Drive, Abergavenny, NP7 5JZ, NP7 — £400,000 • 4 bed • 3 bath • 1343 ft²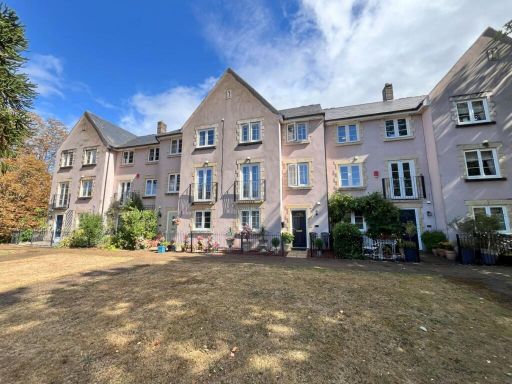 4 bedroom town house for sale in Laburnum Walk, Abergavenny, NP7 — £440,000 • 4 bed • 3 bath • 1483 ft²
4 bedroom town house for sale in Laburnum Walk, Abergavenny, NP7 — £440,000 • 4 bed • 3 bath • 1483 ft²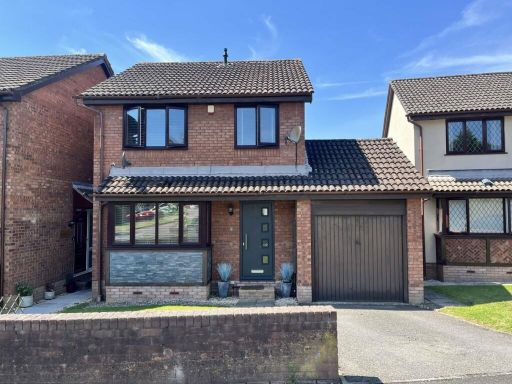 3 bedroom detached house for sale in Llanover Way, Ysbytty Fields, Abergavenny, NP7 — £349,950 • 3 bed • 1 bath • 945 ft²
3 bedroom detached house for sale in Llanover Way, Ysbytty Fields, Abergavenny, NP7 — £349,950 • 3 bed • 1 bath • 945 ft²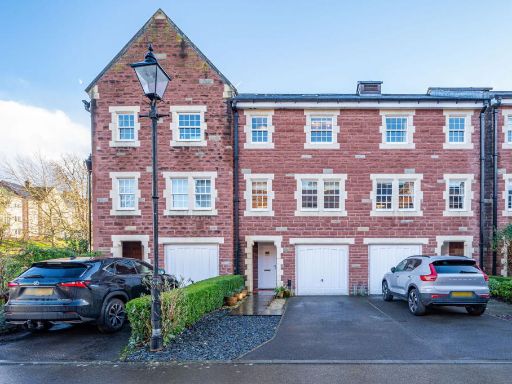 5 bedroom terraced house for sale in Bay Tree Lane, Abergavenny, NP7 — £450,000 • 5 bed • 4 bath • 1937 ft²
5 bedroom terraced house for sale in Bay Tree Lane, Abergavenny, NP7 — £450,000 • 5 bed • 4 bath • 1937 ft²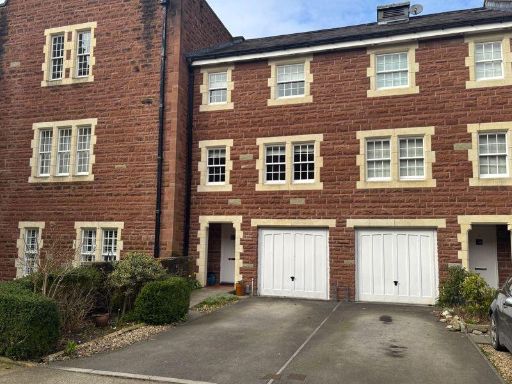 4 bedroom terraced house for sale in Bay Tree Lane, Abergavenny, NP7 — £390,000 • 4 bed • 3 bath • 1637 ft²
4 bedroom terraced house for sale in Bay Tree Lane, Abergavenny, NP7 — £390,000 • 4 bed • 3 bath • 1637 ft²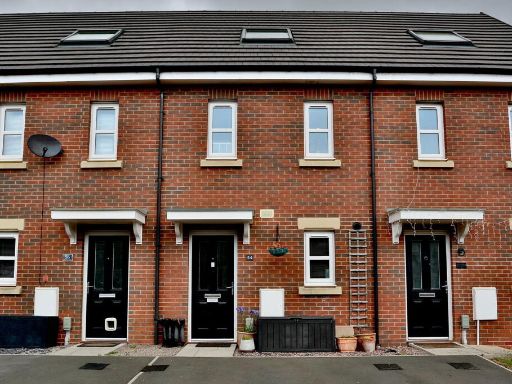 3 bedroom terraced house for sale in 54 Maindiff Drive, Abergavenny, Monmouthshire, NP7 6PX, NP7 — £240,000 • 3 bed • 1 bath • 815 ft²
3 bedroom terraced house for sale in 54 Maindiff Drive, Abergavenny, Monmouthshire, NP7 6PX, NP7 — £240,000 • 3 bed • 1 bath • 815 ft²