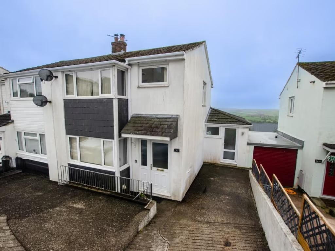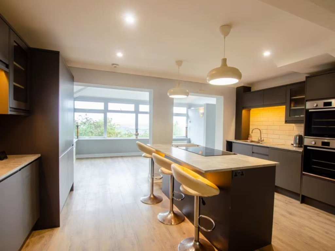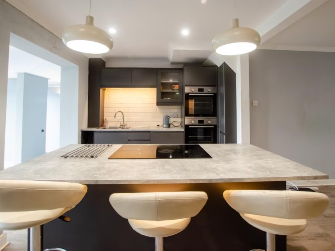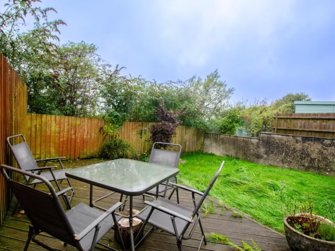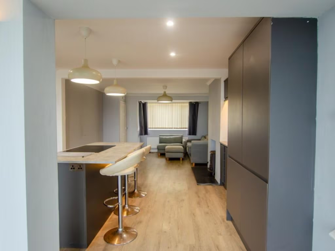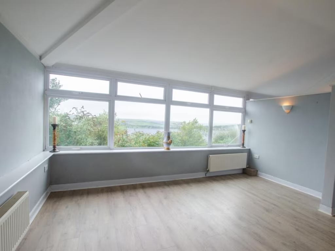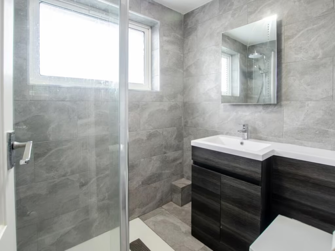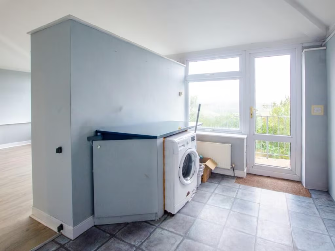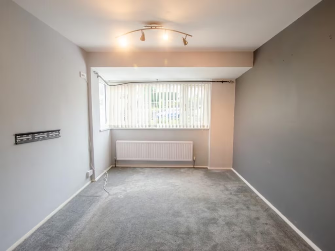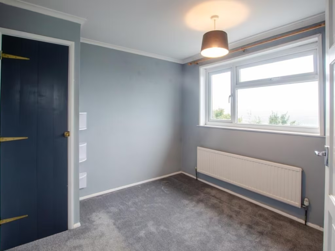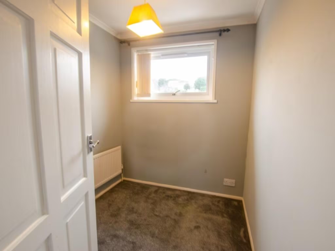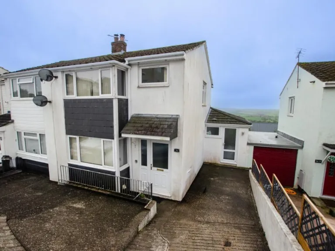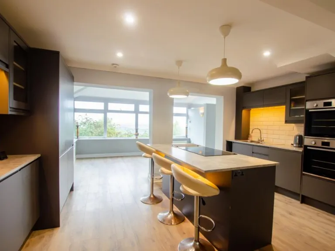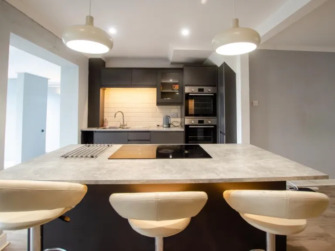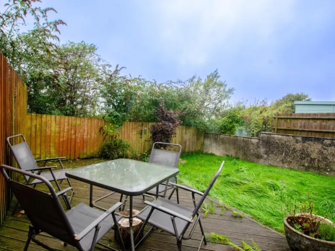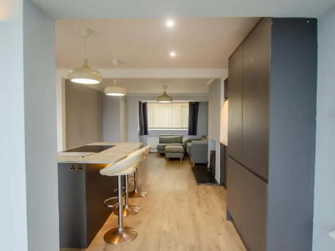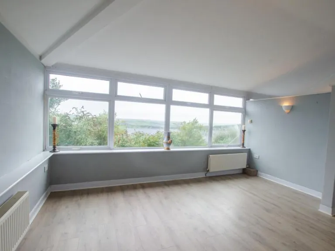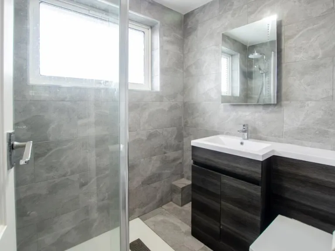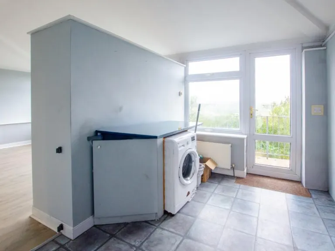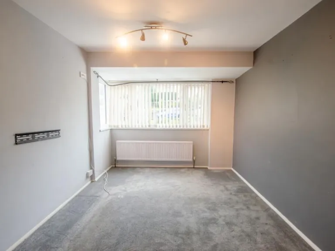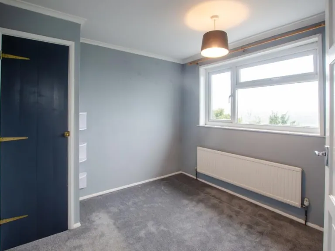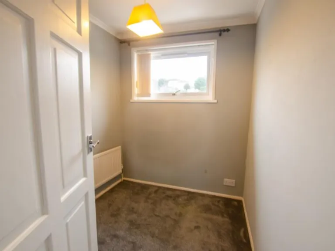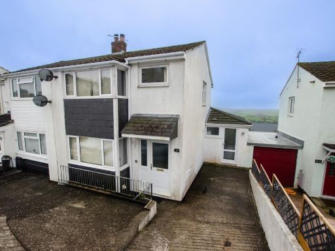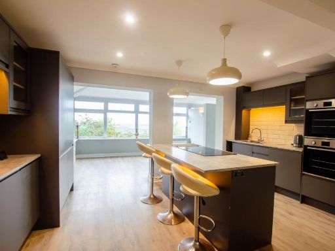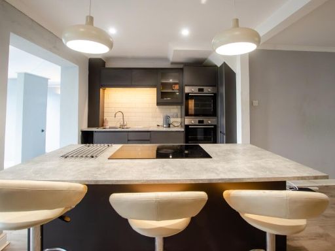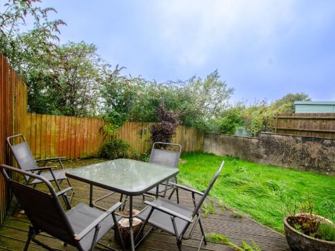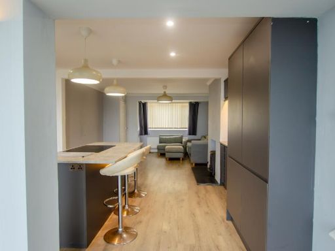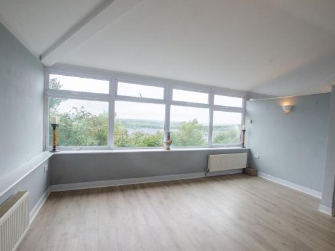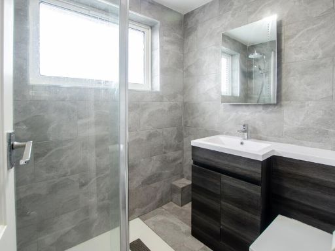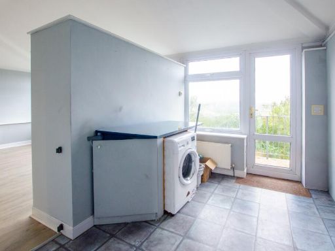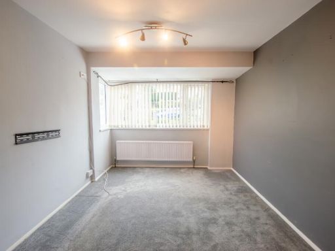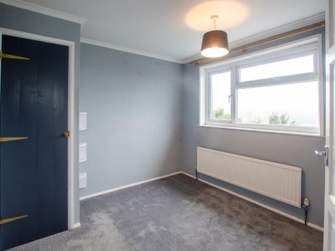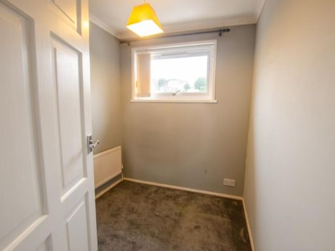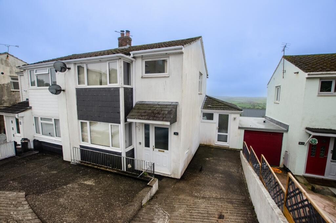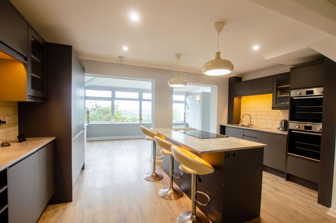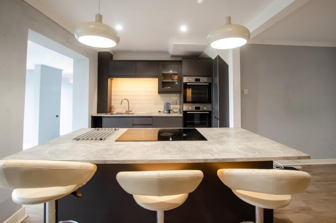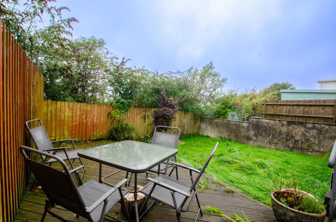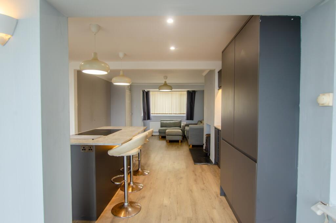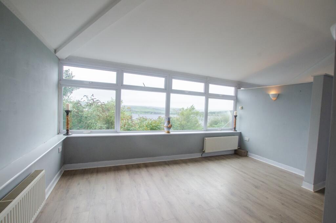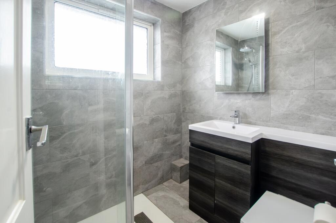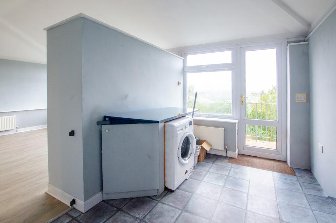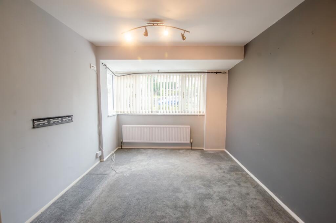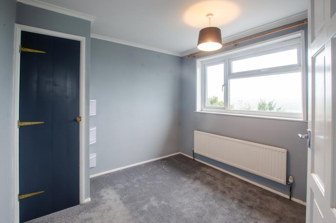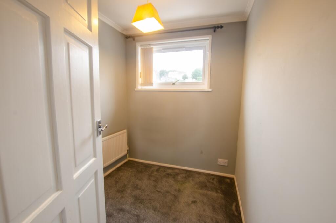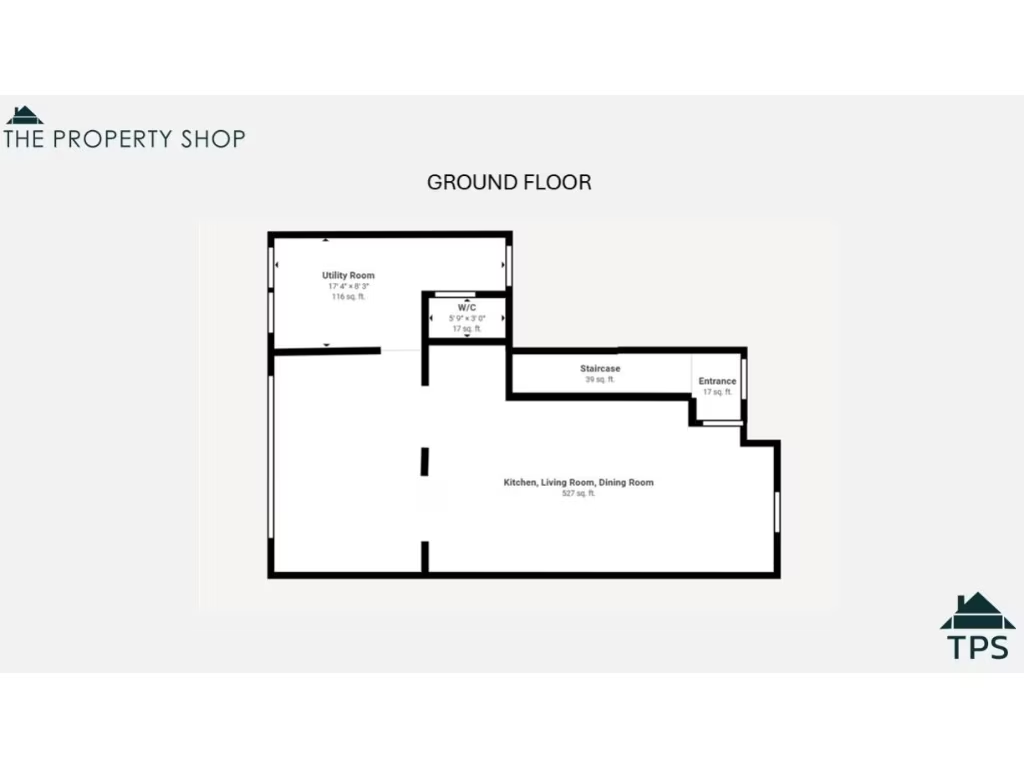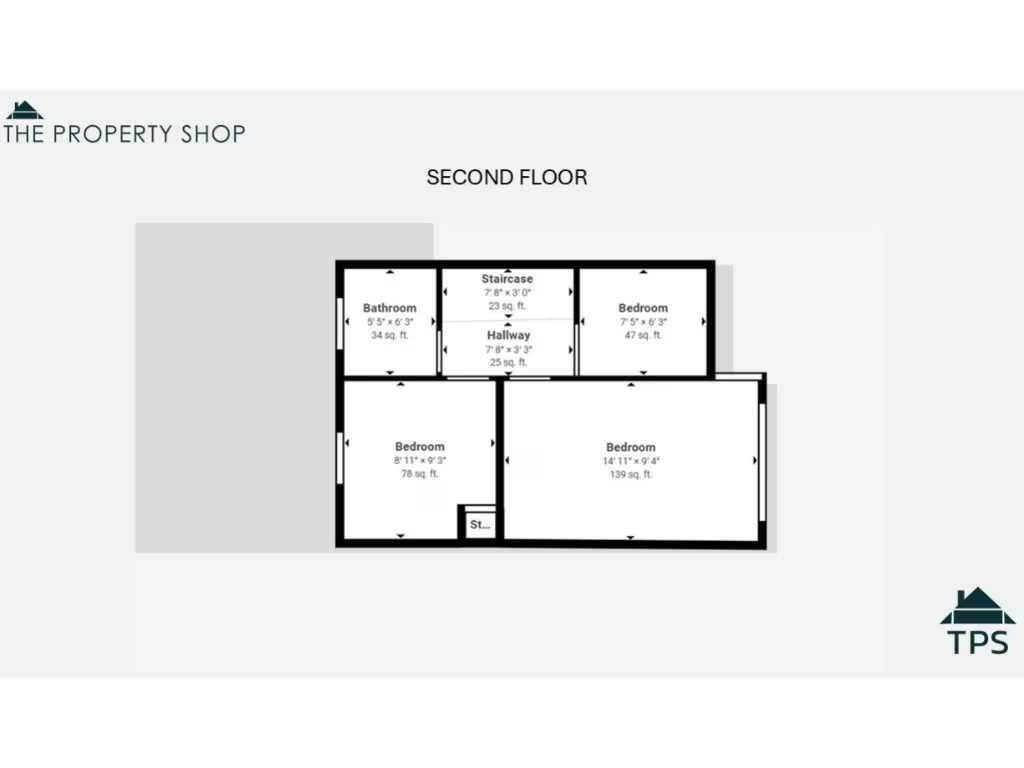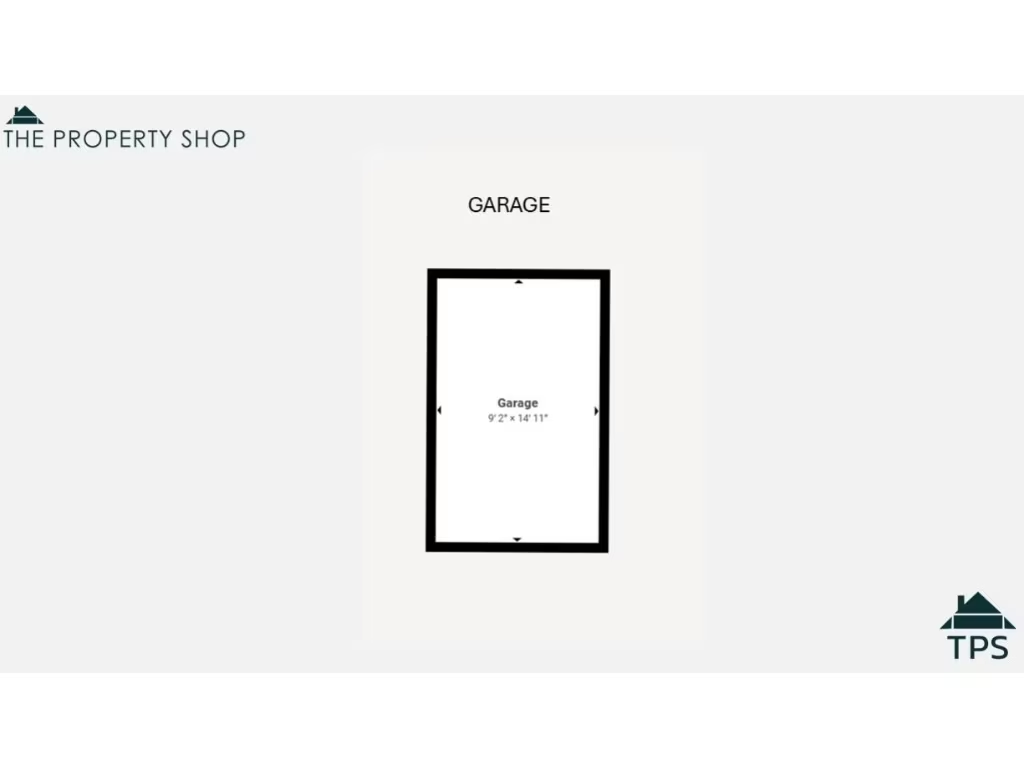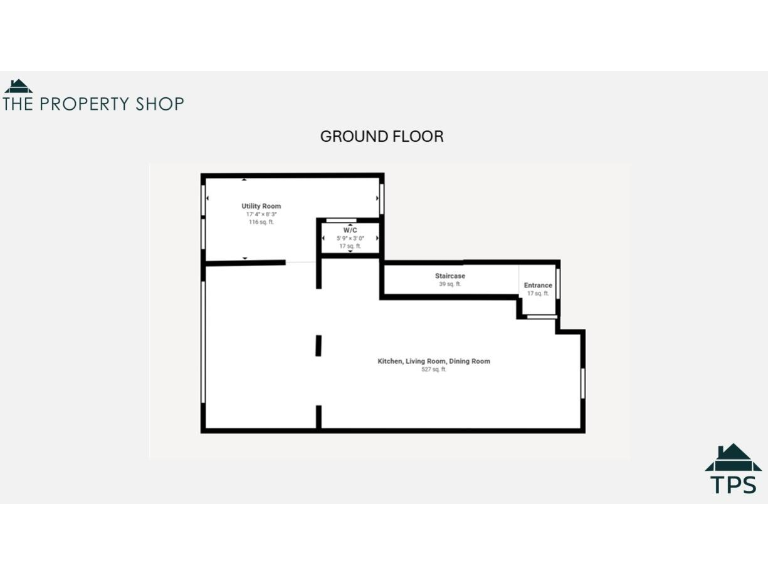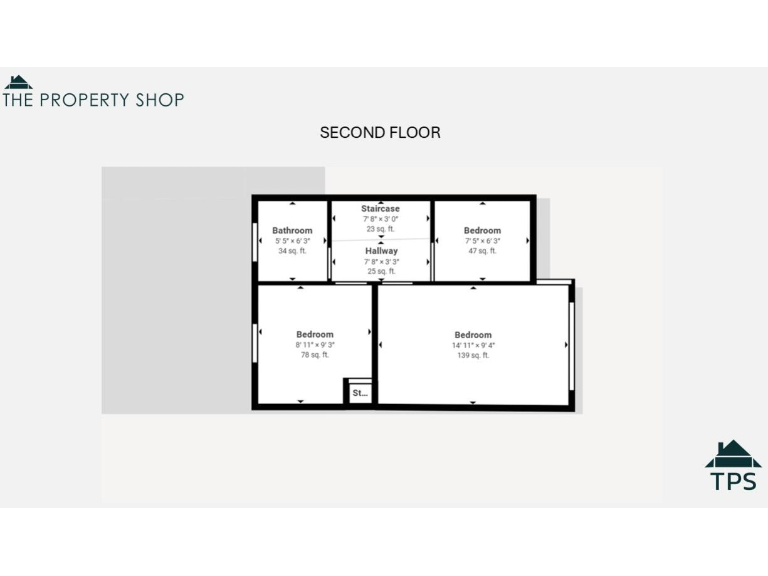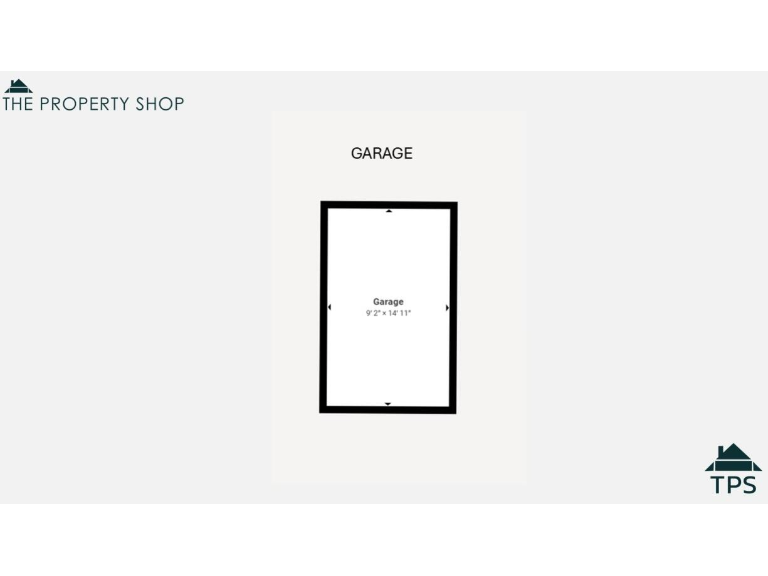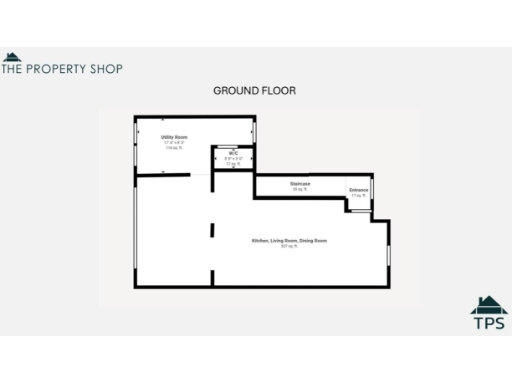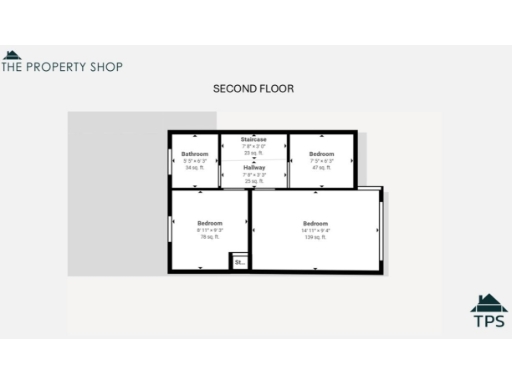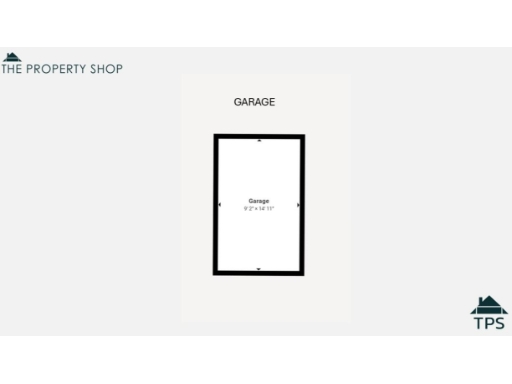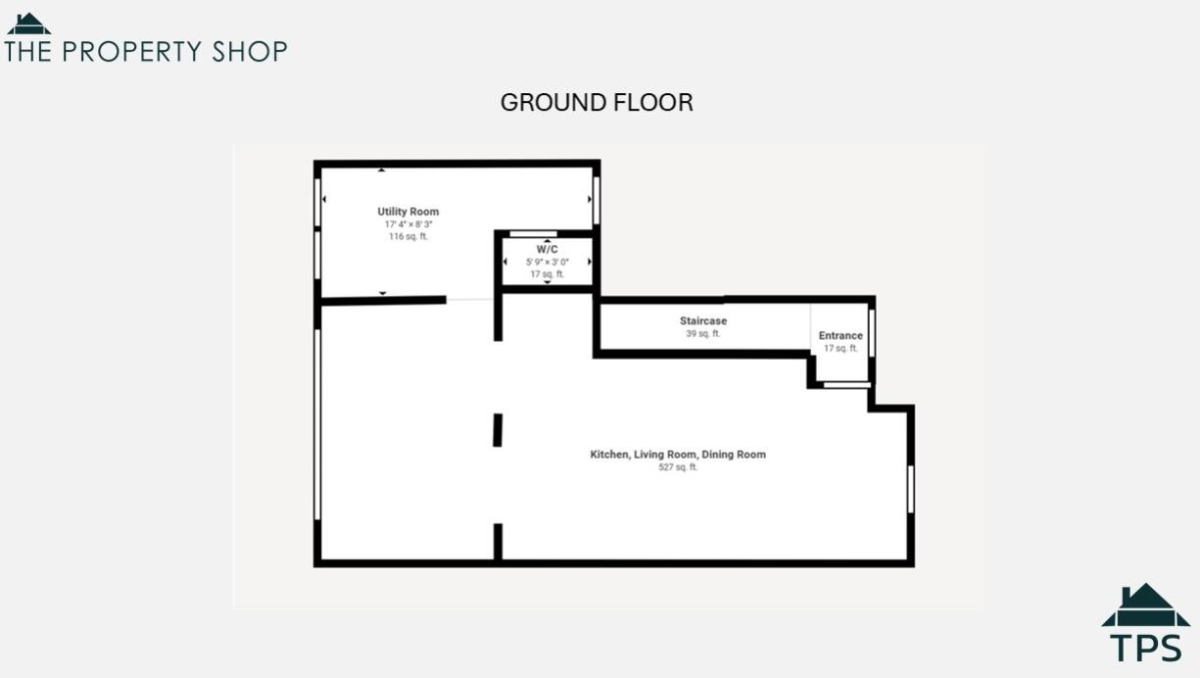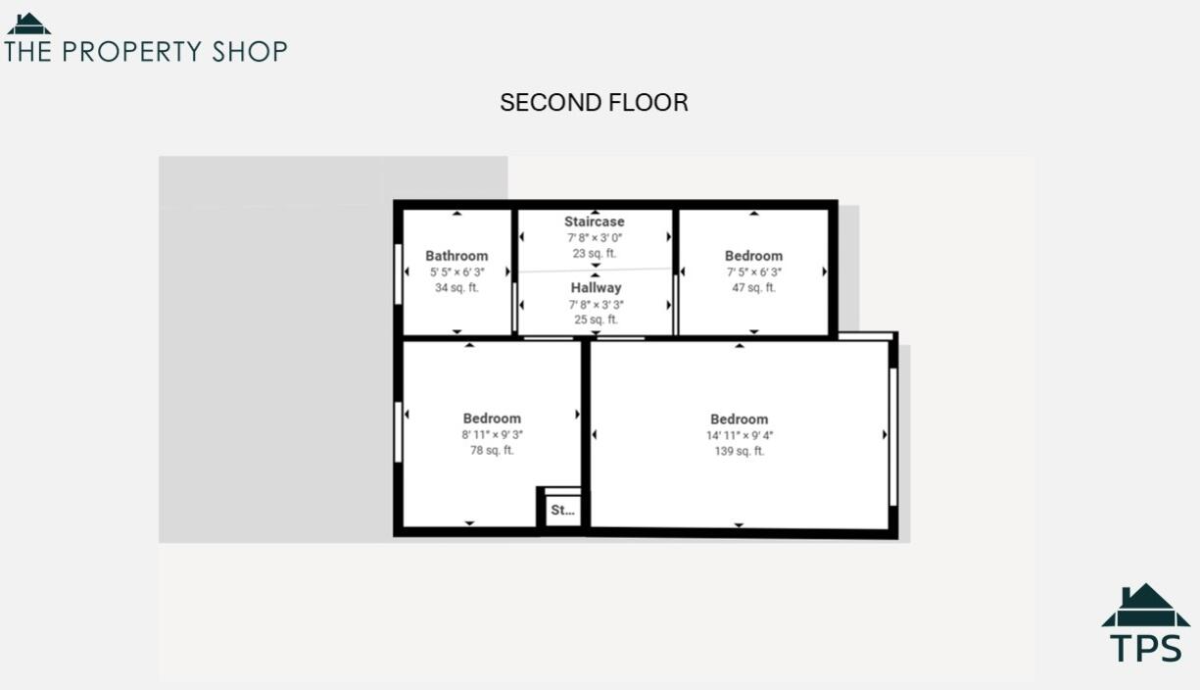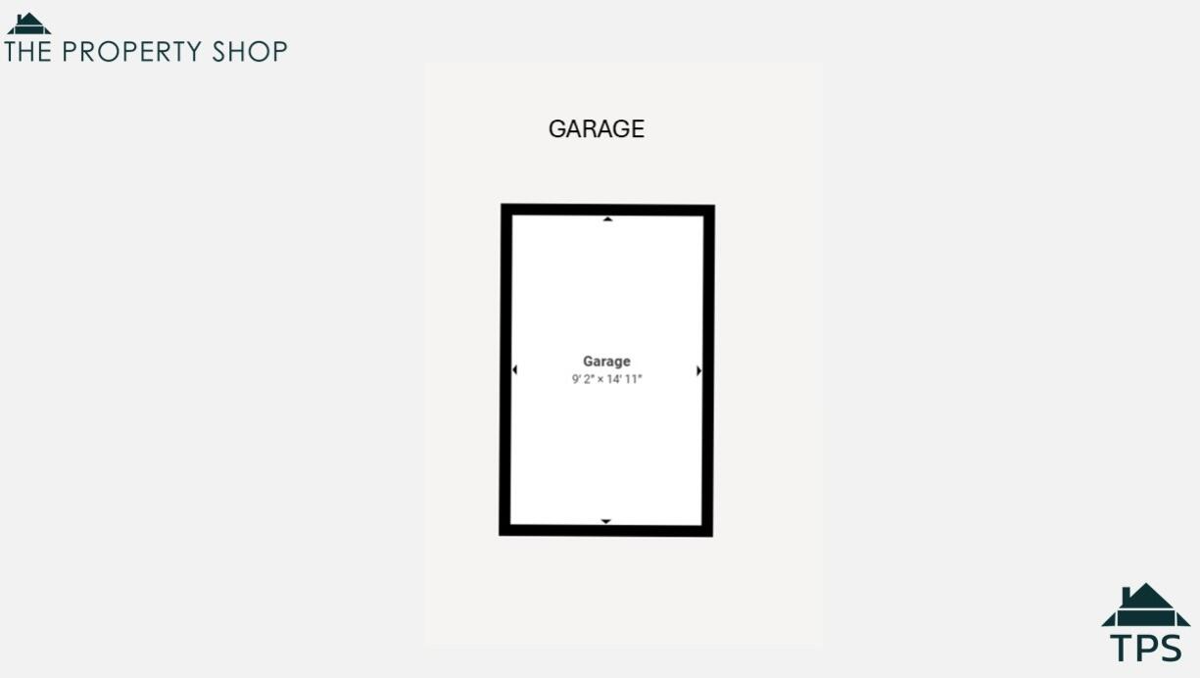Summary - 36 ROMAN DRIVE BODMIN PL31 1EN
3 bed 1 bath Semi-Detached
Spacious open-plan three-bedroom home with garden, parking and annex potential..
- Three-bedroom semi-detached with open-plan kitchen/living/dining
- Modern kitchen and contemporary family bathroom
- Utility room, downstairs WC and large garden-access storage
- Basement storage has potential for annex or home studio (subject to consents)
- Off-street driveway parking for one or more vehicles
- Small rear garden: lawn and patio, low-maintenance
- Exterior requires maintenance: peeling paint and weathered finish
- Cavity walls likely uninsulated; consider energy-efficiency upgrades
36 Roman Drive is a three-bedroom semi-detached home combining a modern open-plan living space with period 1930s character. The large, bright kitchen-living-dining area and contemporary bathroom make the house move-in ready for families or professionals. A separate utility and a convenient downstairs WC add everyday practicality.
Outside, a small rear garden with lawn and patio offers low-maintenance outdoor space, while driveway parking provides off-street convenience. A garden-access storage room (basement) offers generous space and clear potential to convert into an annex, home office or studio subject to permissions and work. The property is freehold, has fast broadband and excellent mobile signal — practical for modern working households.
Buyers should note some external maintenance is needed: weathered paint and peeling on the façade and an older cavity wall with no assumed added insulation. Heating is by boiler and radiators supplemented by wood logs; buyers considering energy upgrades should factor in insulation and possible heating improvements. The house sits in a stable residential area close to local primary schools (mixed Ofsted ratings) and town amenities, with no flood risk recorded and affordable council tax banding.
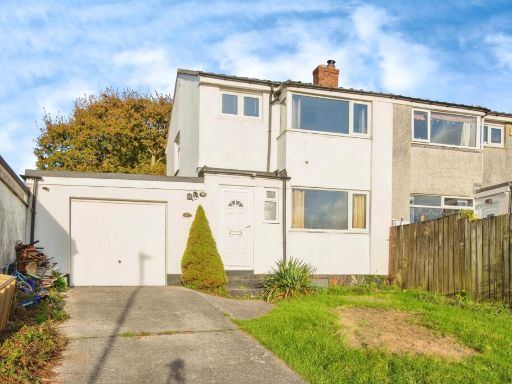 3 bedroom semi-detached house for sale in Roman Drive, Bodmin, Cornwall, PL31 — £190,000 • 3 bed • 1 bath • 1106 ft²
3 bedroom semi-detached house for sale in Roman Drive, Bodmin, Cornwall, PL31 — £190,000 • 3 bed • 1 bath • 1106 ft²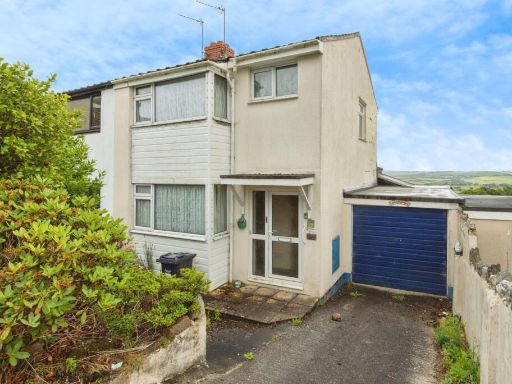 3 bedroom semi-detached house for sale in Roman Drive, Bodmin, Cornwall, PL31 — £180,000 • 3 bed • 1 bath • 1120 ft²
3 bedroom semi-detached house for sale in Roman Drive, Bodmin, Cornwall, PL31 — £180,000 • 3 bed • 1 bath • 1120 ft²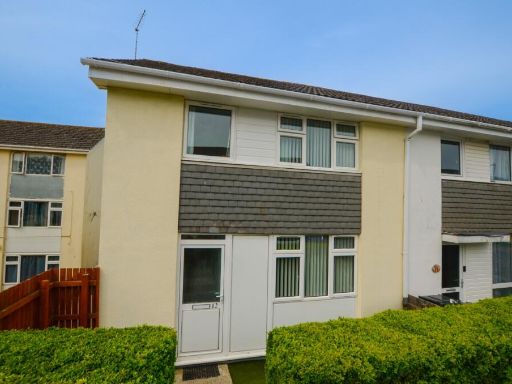 3 bedroom end of terrace house for sale in 12 Flamank Park, Bodmin, PL31 — £215,000 • 3 bed • 1 bath • 915 ft²
3 bedroom end of terrace house for sale in 12 Flamank Park, Bodmin, PL31 — £215,000 • 3 bed • 1 bath • 915 ft²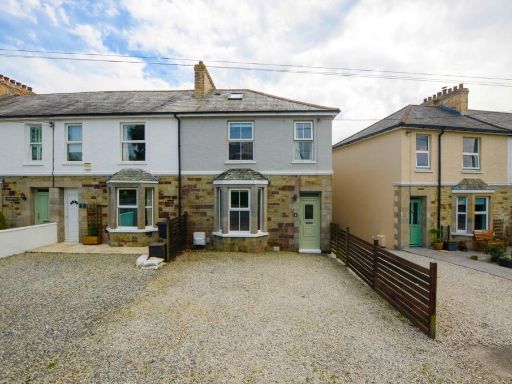 3 bedroom end of terrace house for sale in 4 Harleigh Terrace, Bodmin, Cornwall, PL31 1BT, UK, PL31 — £310,000 • 3 bed • 1 bath • 753 ft²
3 bedroom end of terrace house for sale in 4 Harleigh Terrace, Bodmin, Cornwall, PL31 1BT, UK, PL31 — £310,000 • 3 bed • 1 bath • 753 ft²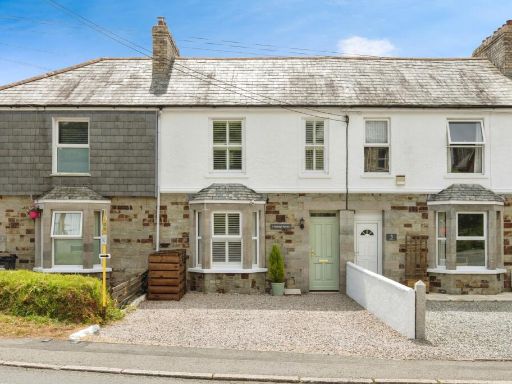 3 bedroom terraced house for sale in Harleigh Terrace, Bodmin, Cornwall, PL31 — £295,000 • 3 bed • 2 bath
3 bedroom terraced house for sale in Harleigh Terrace, Bodmin, Cornwall, PL31 — £295,000 • 3 bed • 2 bath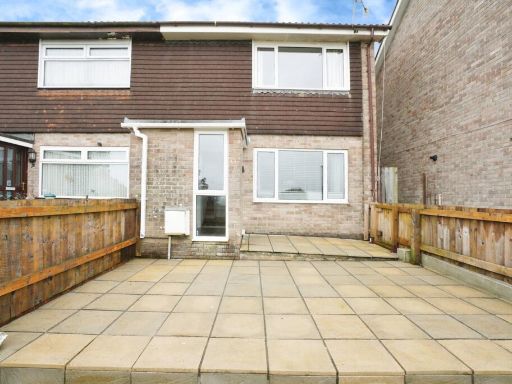 3 bedroom end of terrace house for sale in Burden Close, BODMIN, Cornwall, PL31 — £180,000 • 3 bed • 1 bath • 926 ft²
3 bedroom end of terrace house for sale in Burden Close, BODMIN, Cornwall, PL31 — £180,000 • 3 bed • 1 bath • 926 ft²