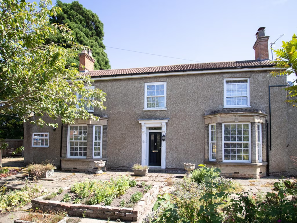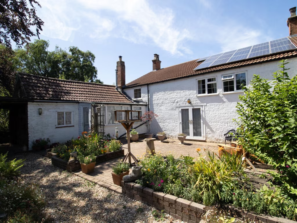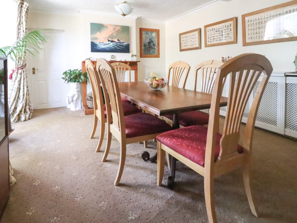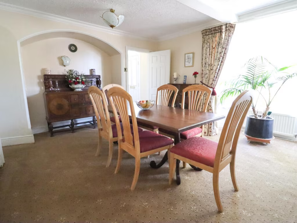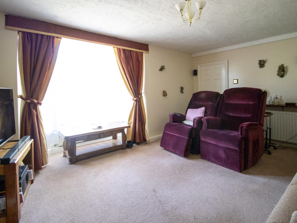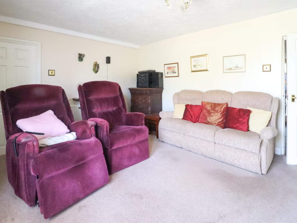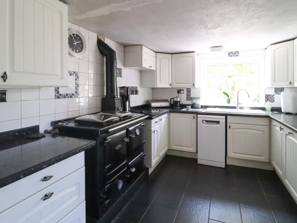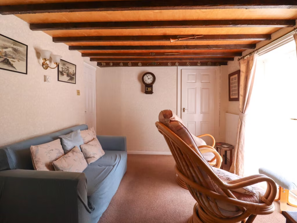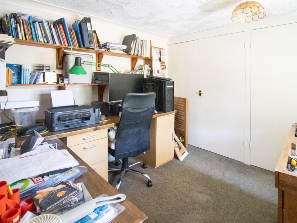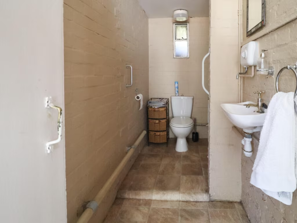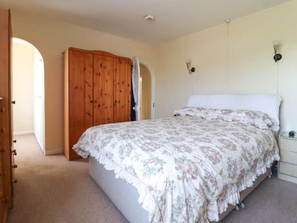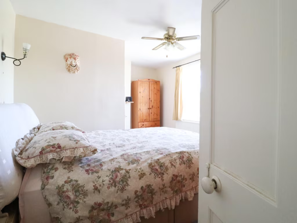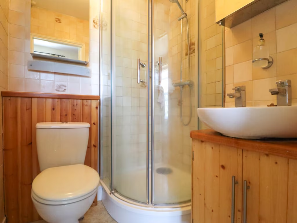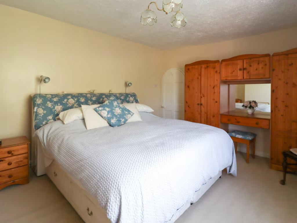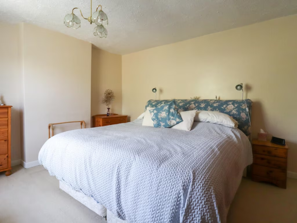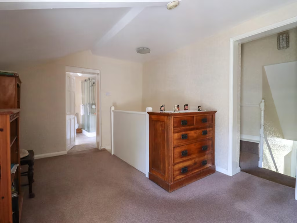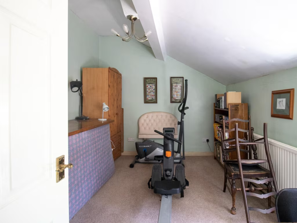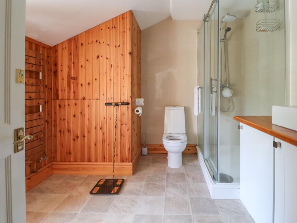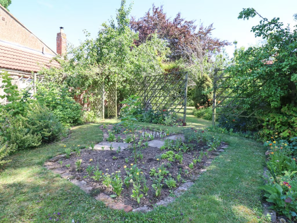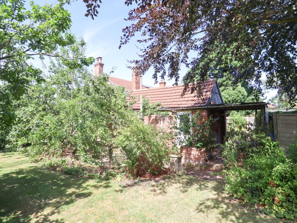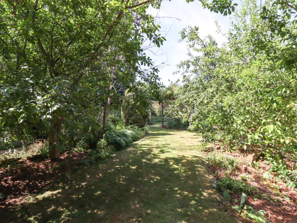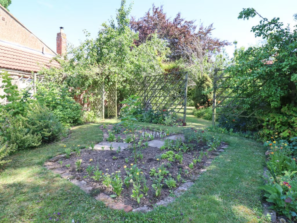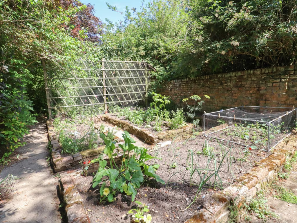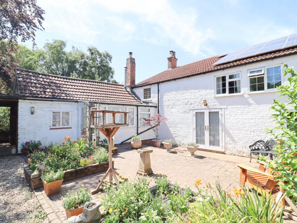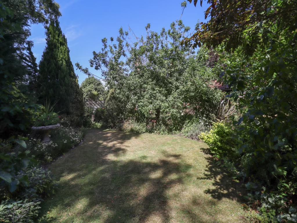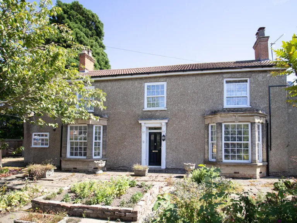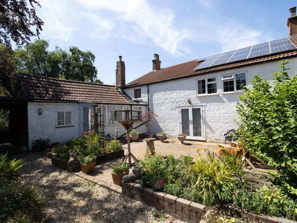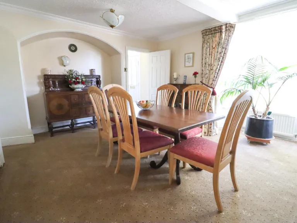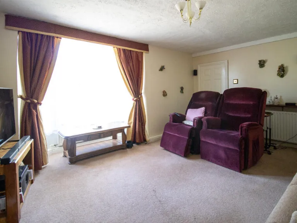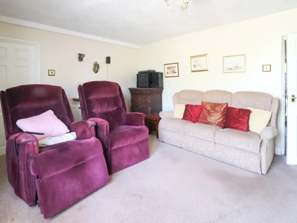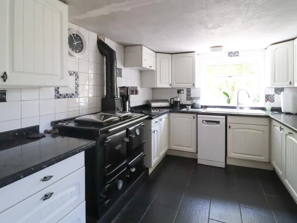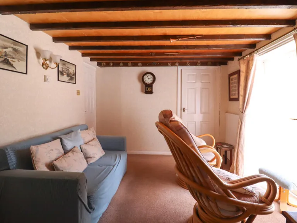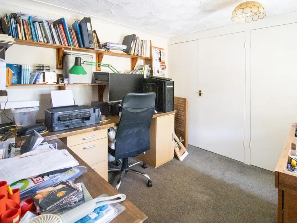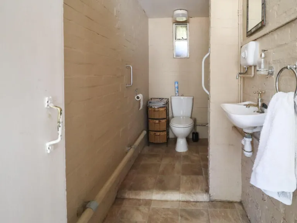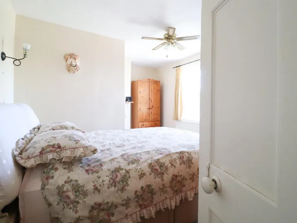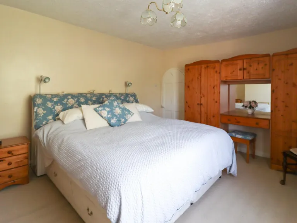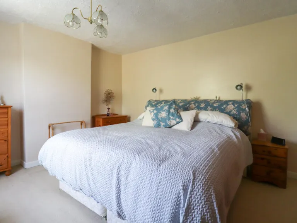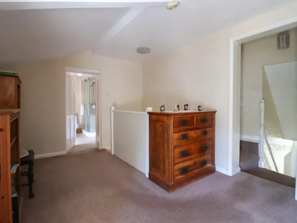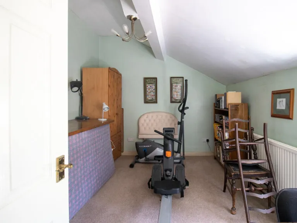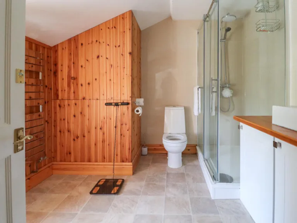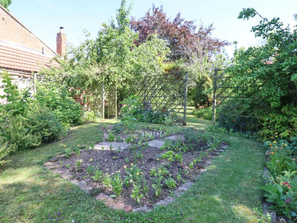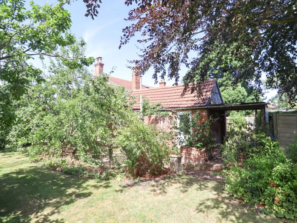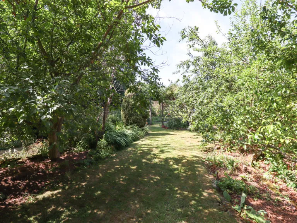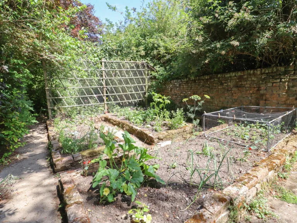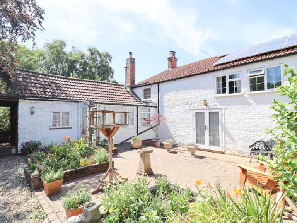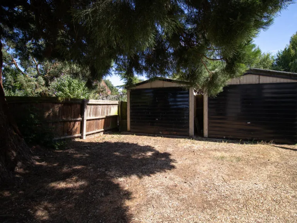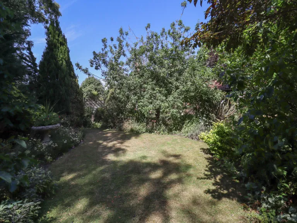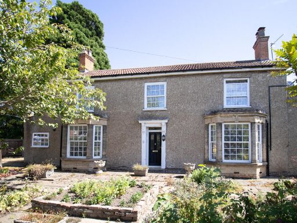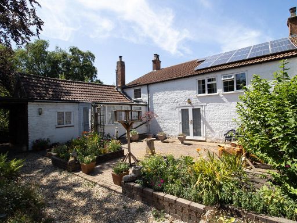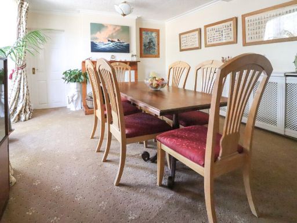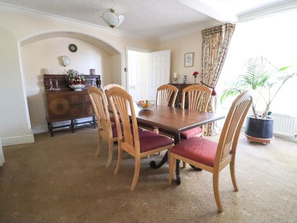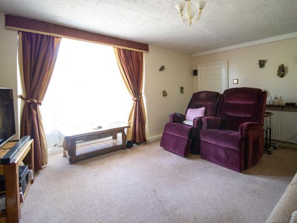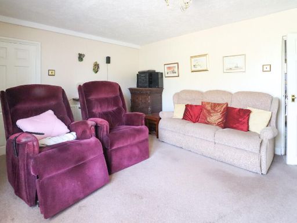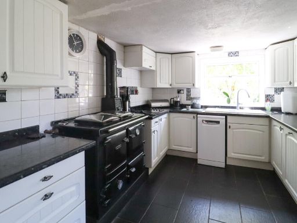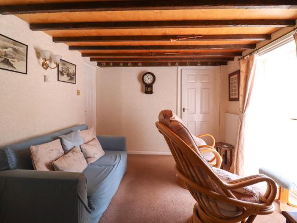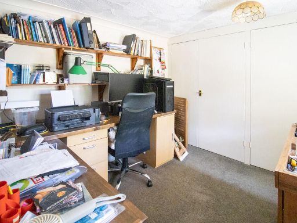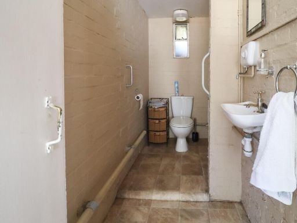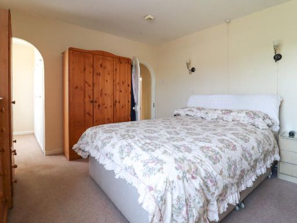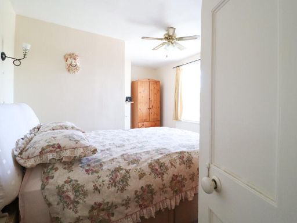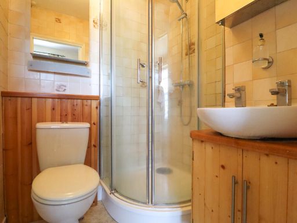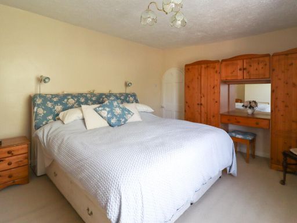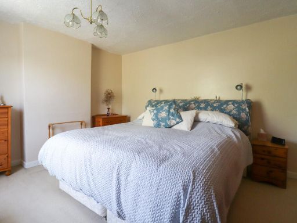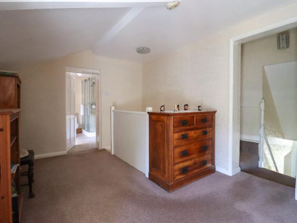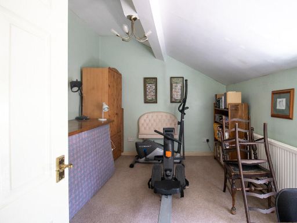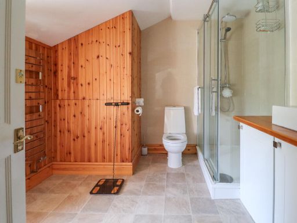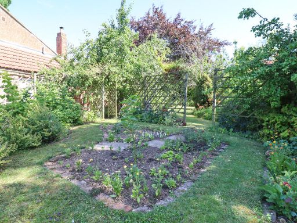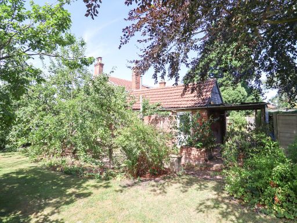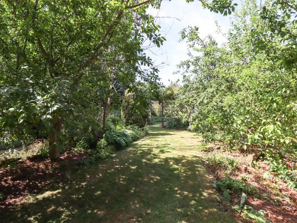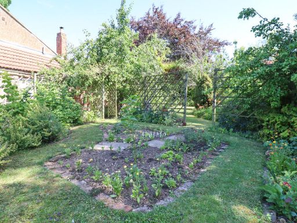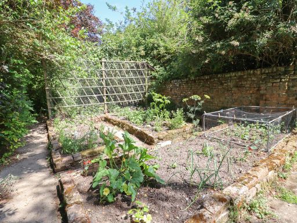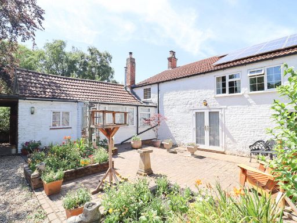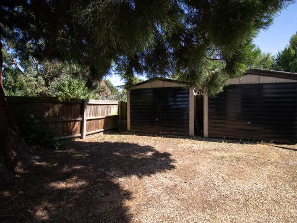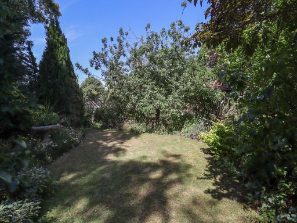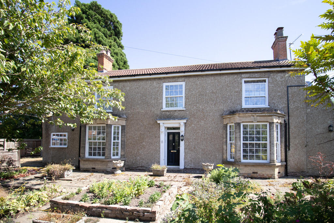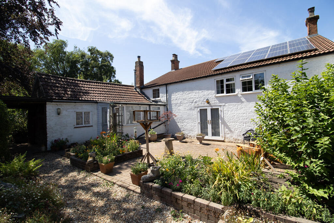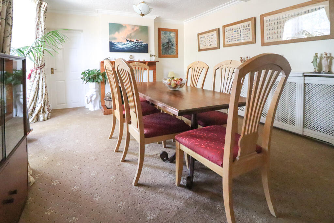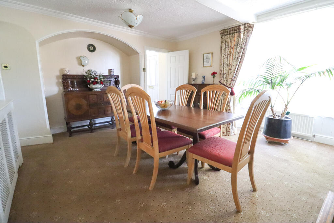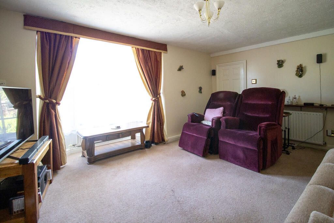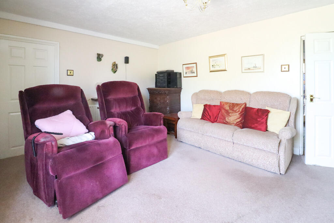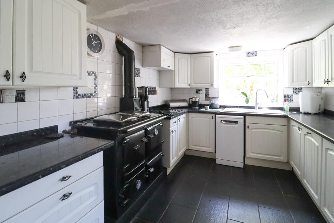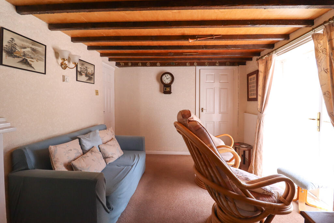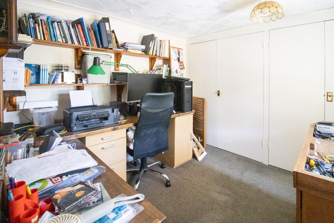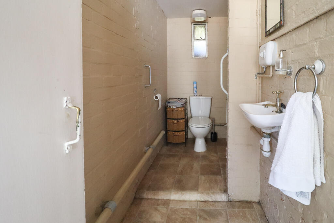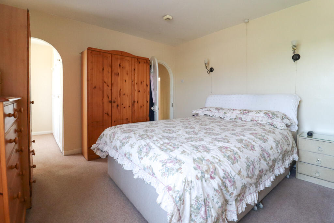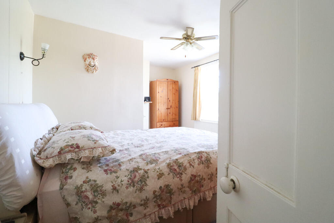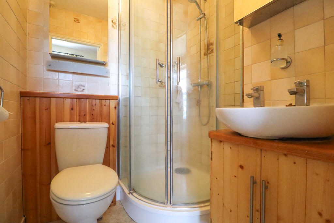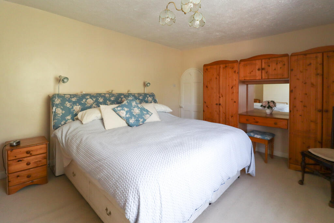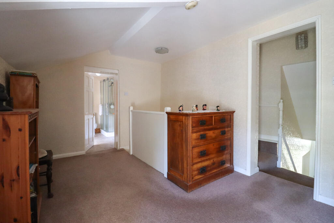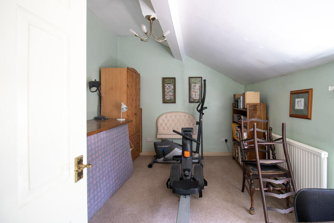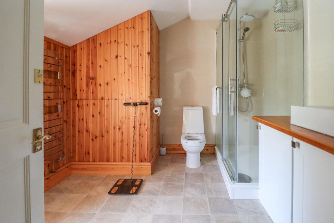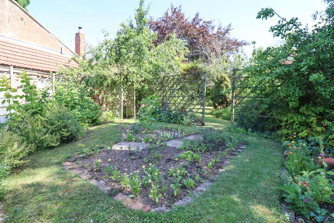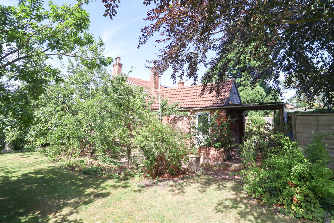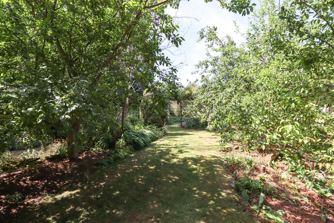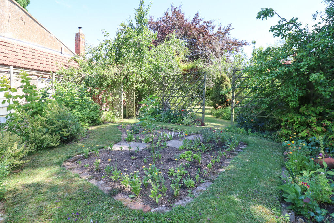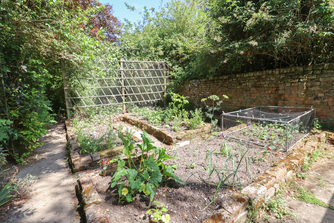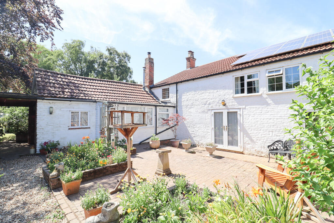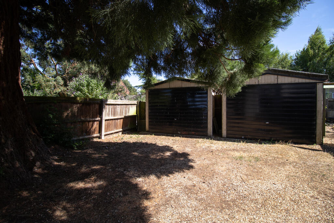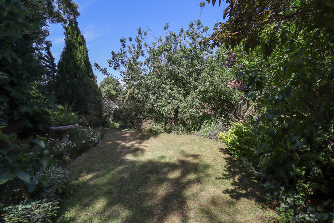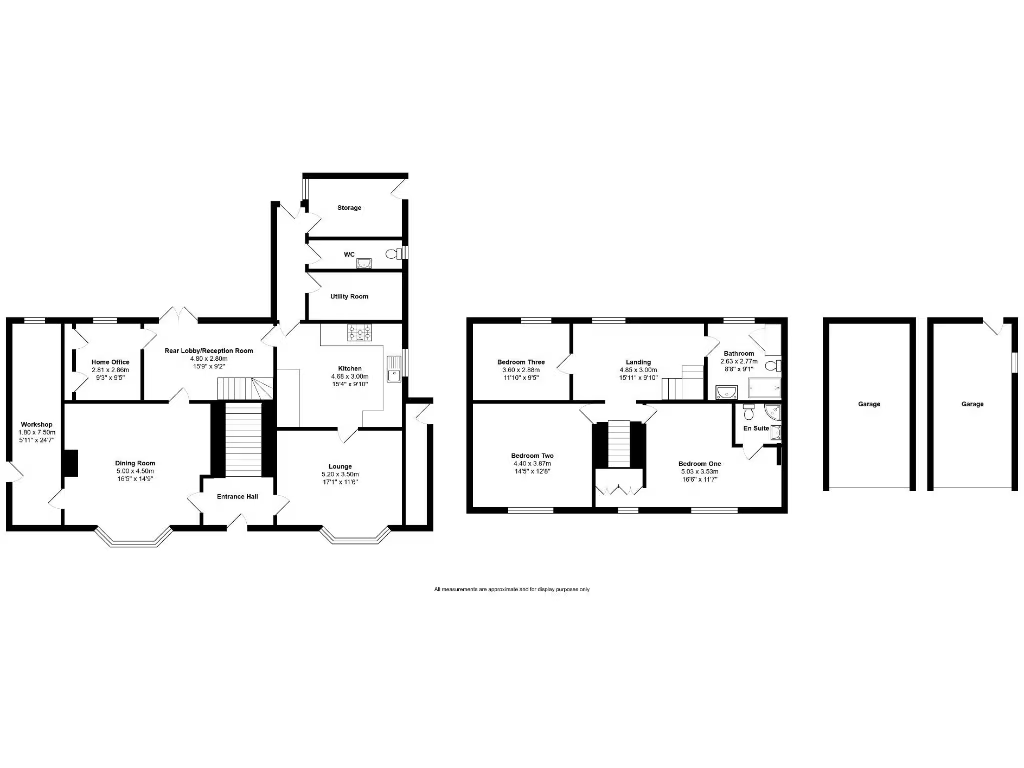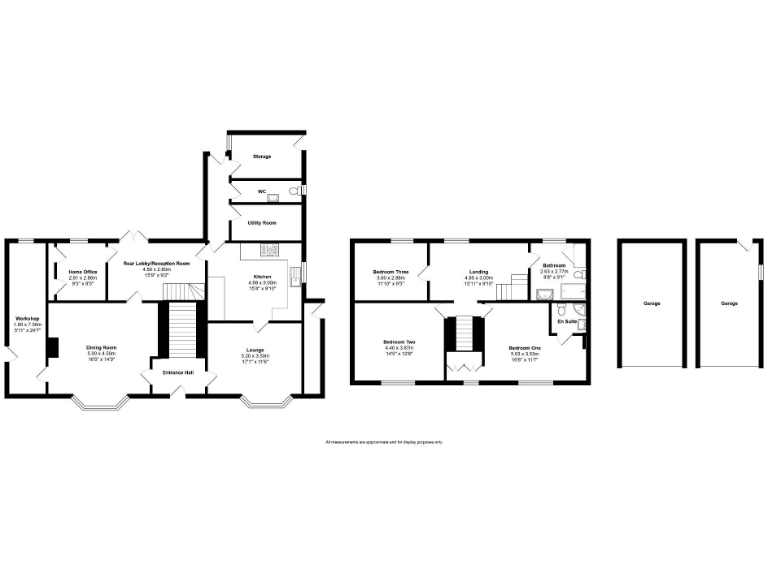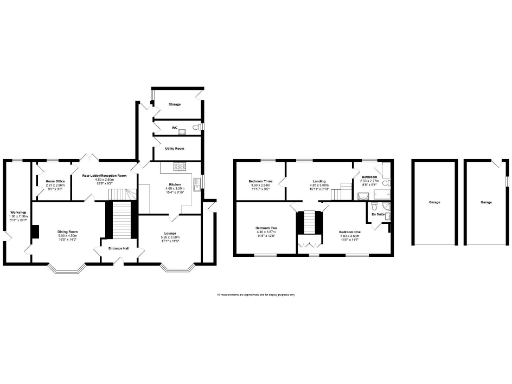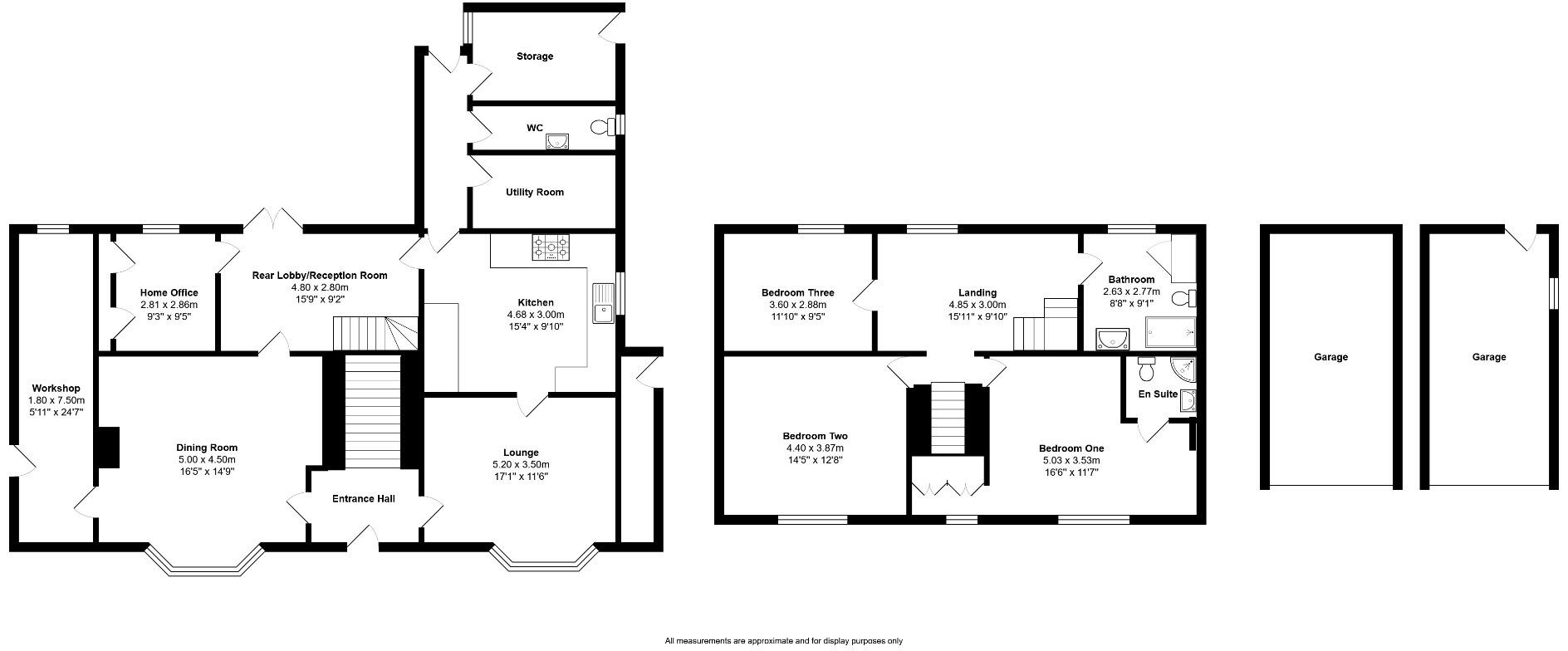Summary - Terrington St. Clement, King's Lynn, Norfolk, PE34 PE34 4PJ
3 bed 1 bath Detached
Generous plot and versatile layout close to village amenities and schools.
- Spacious plot with mature, established gardens and vegetable area
- Three generous double bedrooms; master with ensuite and built-in storage
- Three reception rooms plus home office; flexible family layout
- Two garages and multiple brick outbuildings/workshops with power
- Solar panels installed; Rayburn provides alternative heating option
- Oil-fired central heating and EPC rating D; consider running costs
- Medium flood risk in the area; buyers should obtain flood advice
- Described as Georgian-style but records show circa 1976–82 construction
A spacious three-bedroom detached home set on a generous, mature plot in the centre of Terrington St. Clement. The house has pronounced period character, three reception rooms, two garages and multiple brick outbuildings, giving flexibility for family living, hobbies or small-scale workshops. Solar panels are fitted and a Rayburn provides an alternative heat source.
The layout suits family life with versatile reception space and a dedicated study/home office. All three bedrooms are large doubles and the master includes an ensuite and built-in storage. There is clear potential to extend (subject to planning), and the mature garden, patio and vegetable area offer private outdoor space and good scope for landscaping or further development.
Important practical points: the property is described as a Georgian-style home but records indicate construction around 1976–82; prospective buyers should note this discrepancy. The house runs on oil central heating, has an EPC rating D and a single family bathroom. There is a medium flood risk for the area and council tax is above average. A survey is recommended to verify services and condition before purchase.
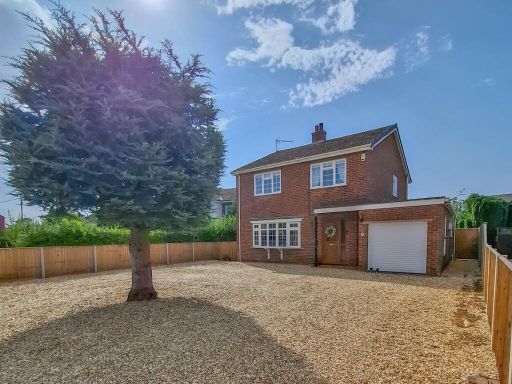 3 bedroom detached house for sale in Hillgate Street, Terrington St. Clement, King's Lynn, Norfolk, PE34 — £390,000 • 3 bed • 1 bath • 1382 ft²
3 bedroom detached house for sale in Hillgate Street, Terrington St. Clement, King's Lynn, Norfolk, PE34 — £390,000 • 3 bed • 1 bath • 1382 ft²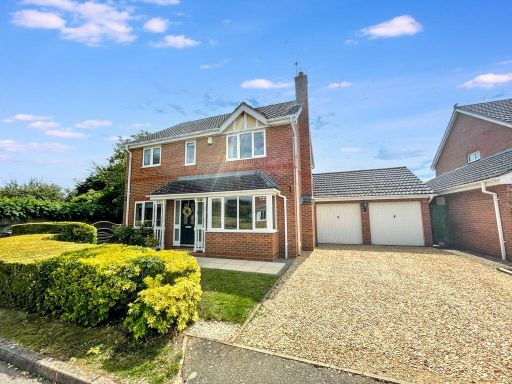 4 bedroom detached house for sale in Lovell Way, King's Lynn, PE34 — £380,000 • 4 bed • 2 bath • 1611 ft²
4 bedroom detached house for sale in Lovell Way, King's Lynn, PE34 — £380,000 • 4 bed • 2 bath • 1611 ft²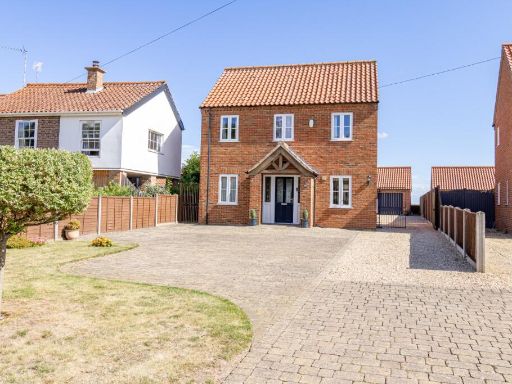 4 bedroom detached house for sale in Terrington St. Clement, King's Lynn, Norfolk, PE34 — £465,000 • 4 bed • 2 bath • 1365 ft²
4 bedroom detached house for sale in Terrington St. Clement, King's Lynn, Norfolk, PE34 — £465,000 • 4 bed • 2 bath • 1365 ft²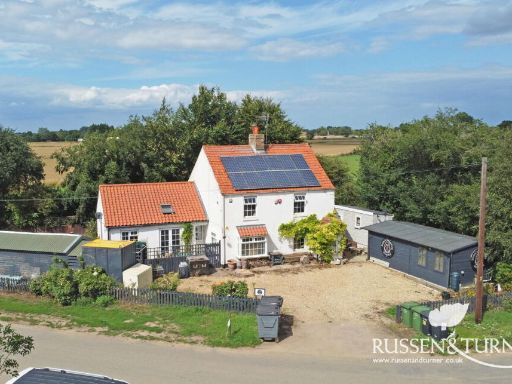 4 bedroom detached house for sale in Tuxhill Road, Terrington St Clement, PE34 — £385,000 • 4 bed • 3 bath • 2513 ft²
4 bedroom detached house for sale in Tuxhill Road, Terrington St Clement, PE34 — £385,000 • 4 bed • 3 bath • 2513 ft²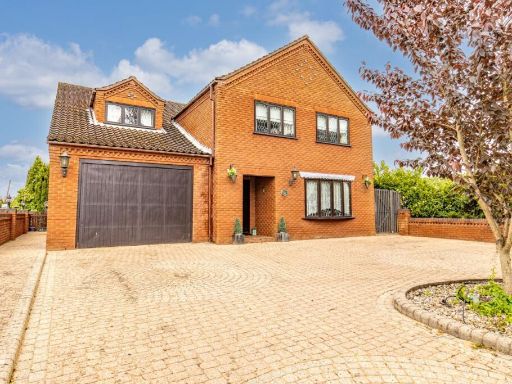 5 bedroom detached house for sale in Station Road, Terrington St. Clement, King's Lynn, Norfolk, PE34 — £588,000 • 5 bed • 2 bath • 2899 ft²
5 bedroom detached house for sale in Station Road, Terrington St. Clement, King's Lynn, Norfolk, PE34 — £588,000 • 5 bed • 2 bath • 2899 ft²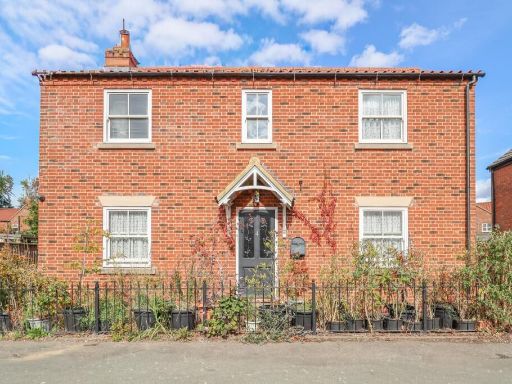 3 bedroom detached house for sale in Chapel Road, Terrington St Clement, King's Lynn, PE34 — £295,000 • 3 bed • 3 bath • 1250 ft²
3 bedroom detached house for sale in Chapel Road, Terrington St Clement, King's Lynn, PE34 — £295,000 • 3 bed • 3 bath • 1250 ft²