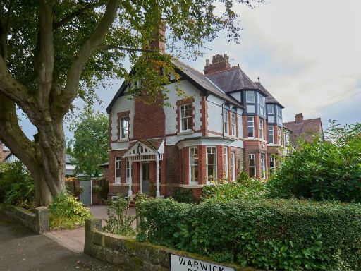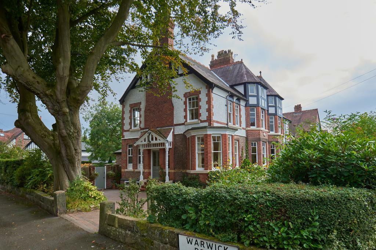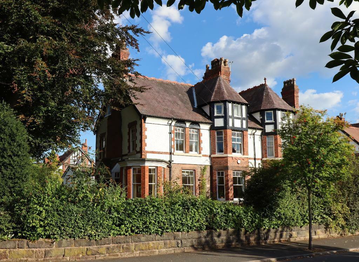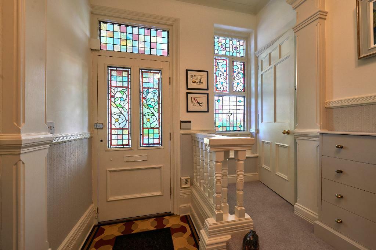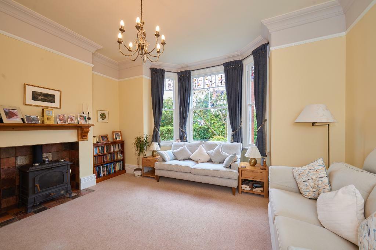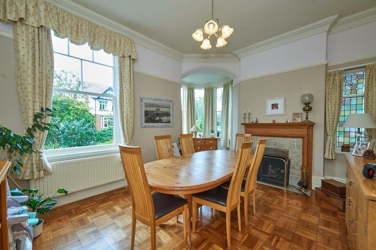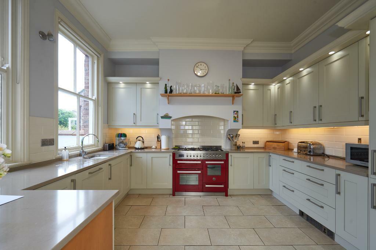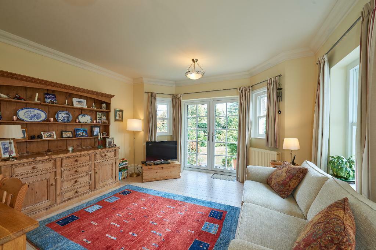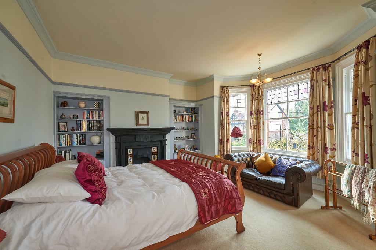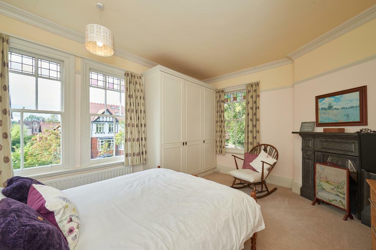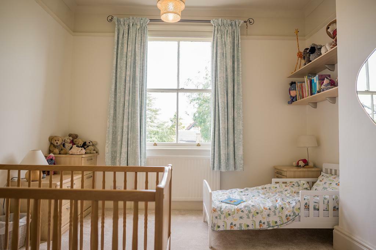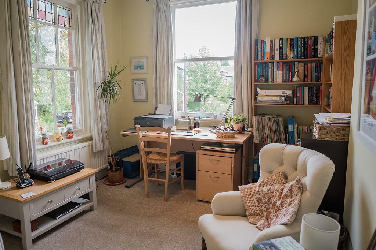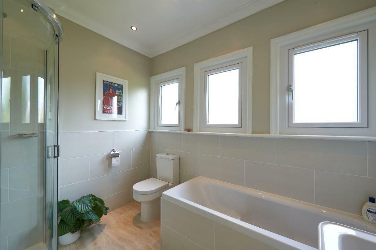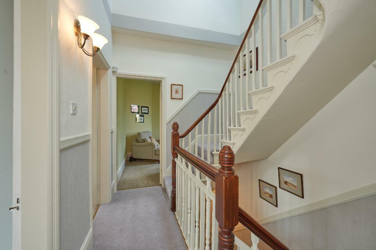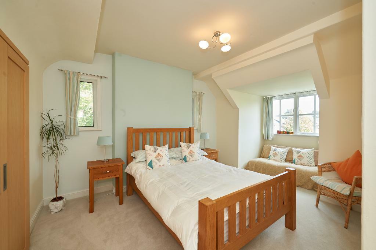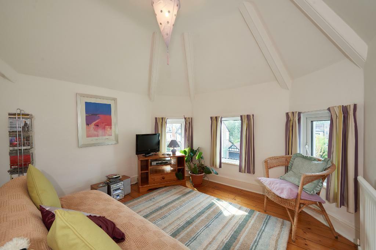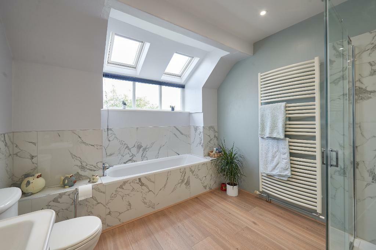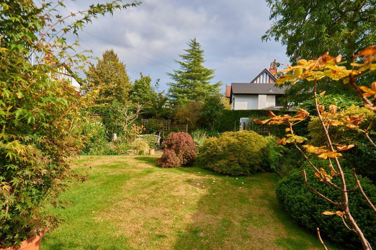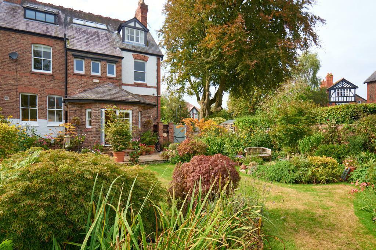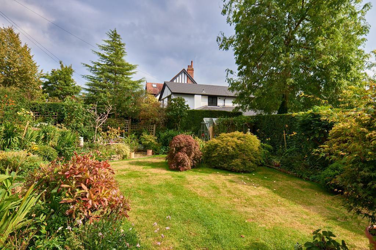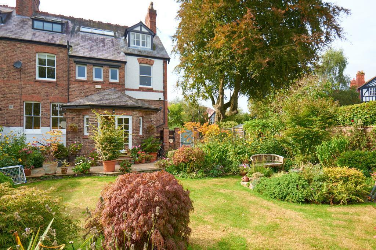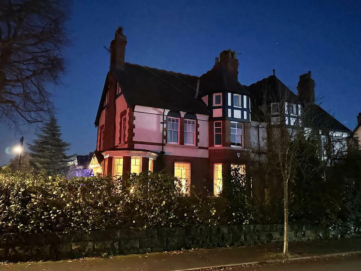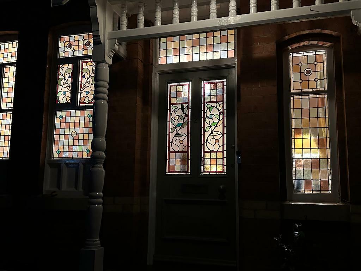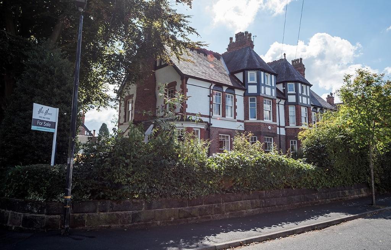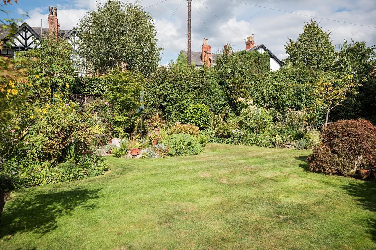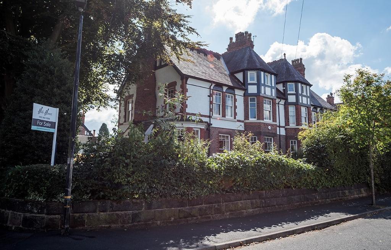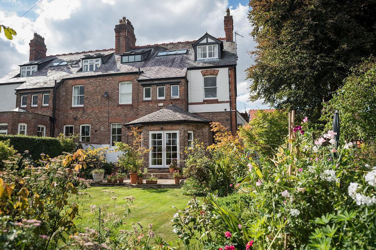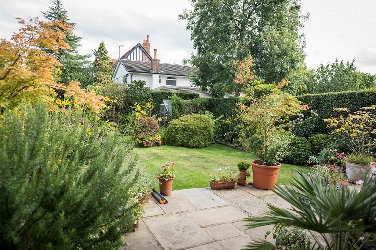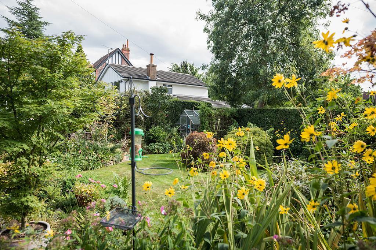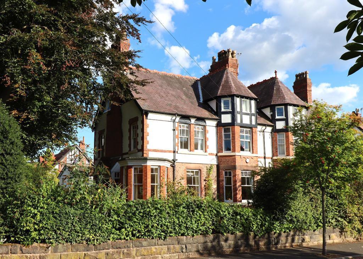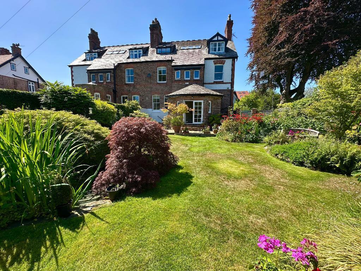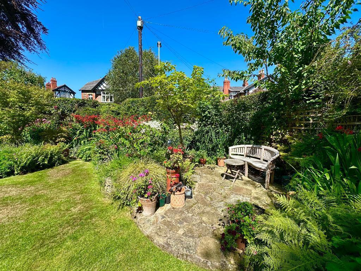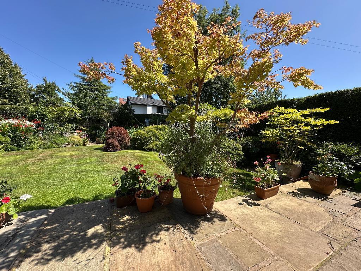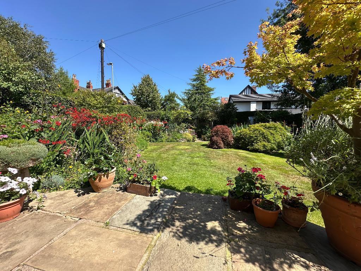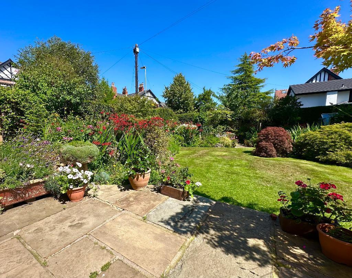Summary - 2 WARWICK DRIVE HALE ALTRINCHAM WA15 9EA
6 bed 2 bath Semi-Detached
Moments from Hale village with generous gardens and cellar conversion potential.
Six bedrooms across four storeys with original period features
Open-plan kitchen/family room with French doors to paved patio
Separate lounge and dining rooms; high corniced ceilings throughout
Large cellar chambers — conversion potential, planning consents required
Delightful mature rear garden; sizeable corner plot and sandstone wall
Block-paved driveway providing ample off-street parking
Two bathrooms for six bedrooms — may need updating for large families
Cavity walls assumed uninsulated — likely lower energy efficiency
An impressive double-fronted Victorian semi on a generous corner plot, this six-bedroom home balances period charm with modern family living. High corniced ceilings, leaded sash windows, cast-iron fireplaces and a turret room give the house character rarely found so close to Hale village. The recently renovated open-plan kitchen/family room opens onto a wide paved patio and mature, well-stocked rear garden — ideal for children and entertaining.
Practical family spaces include separate lounge and dining rooms, two upgraded bathrooms and extensive lower-ground cellar chambers currently used for storage and utility. The cellar offers real scope for conversion to additional living space, subject to planning consent and building regulations. Off-street parking is provided by a block-paved driveway.
Notable considerations: the house is Victorian construction (c.1900–1929) and cavity walls are recorded with no known insulation, so energy efficiency may be below modern standards. There are six bedrooms served by two bathrooms, which may require modernisation for a large household. Council Tax is in Band G and running costs should be factored into budgeting. The property sits 0.4 mile from Hale village and benefits from excellent broadband and mobile coverage.
This home will suit a family seeking character, space and proximity to top local schools, or buyers wanting a period property with conversion potential. The house is presented with many original features retained but may benefit from sympathetic updating to improve energy performance and adapt the cellar space.
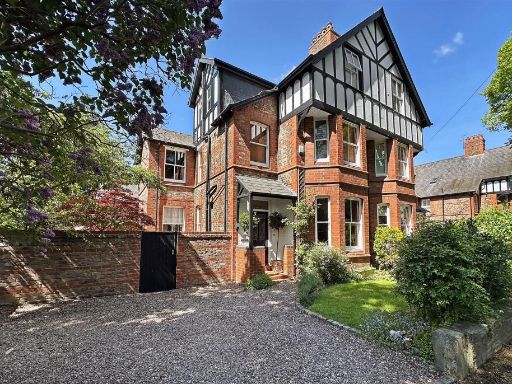 5 bedroom semi-detached house for sale in Claremont Grove, Hale, WA15 — £1,150,000 • 5 bed • 2 bath • 2319 ft²
5 bedroom semi-detached house for sale in Claremont Grove, Hale, WA15 — £1,150,000 • 5 bed • 2 bath • 2319 ft²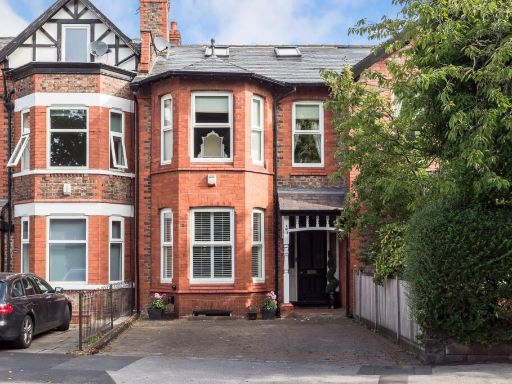 5 bedroom terraced house for sale in Hale Road, Hale, WA15 — £935,000 • 5 bed • 2 bath • 2452 ft²
5 bedroom terraced house for sale in Hale Road, Hale, WA15 — £935,000 • 5 bed • 2 bath • 2452 ft²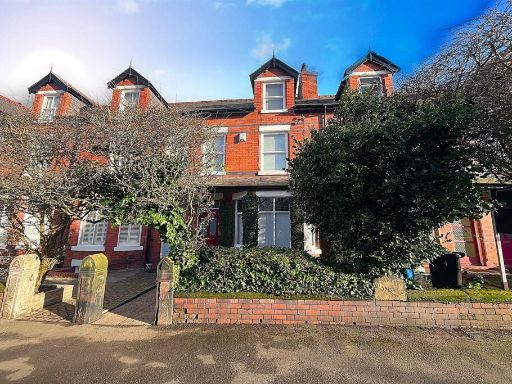 4 bedroom terraced house for sale in Hawthorn Road, Hale, Altrincham, WA15 — £675,000 • 4 bed • 1 bath • 1733 ft²
4 bedroom terraced house for sale in Hawthorn Road, Hale, Altrincham, WA15 — £675,000 • 4 bed • 1 bath • 1733 ft²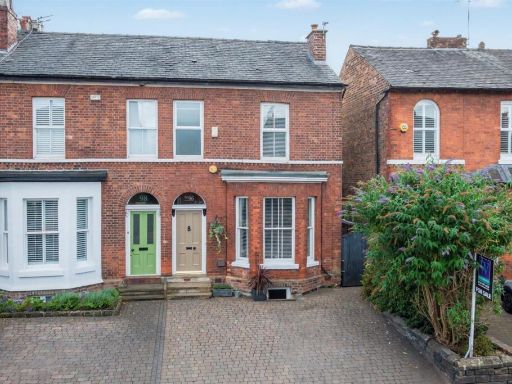 3 bedroom end of terrace house for sale in Hale Road, Hale, WA15 — £725,000 • 3 bed • 2 bath • 1944 ft²
3 bedroom end of terrace house for sale in Hale Road, Hale, WA15 — £725,000 • 3 bed • 2 bath • 1944 ft²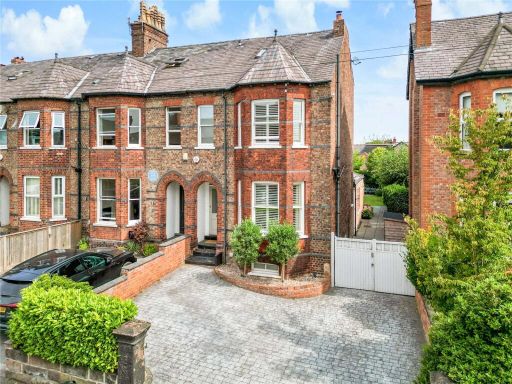 5 bedroom end of terrace house for sale in Hale Road, Hale, Altrincham, Greater Manchester, WA15 — £1,375,000 • 5 bed • 4 bath • 3058 ft²
5 bedroom end of terrace house for sale in Hale Road, Hale, Altrincham, Greater Manchester, WA15 — £1,375,000 • 5 bed • 4 bath • 3058 ft²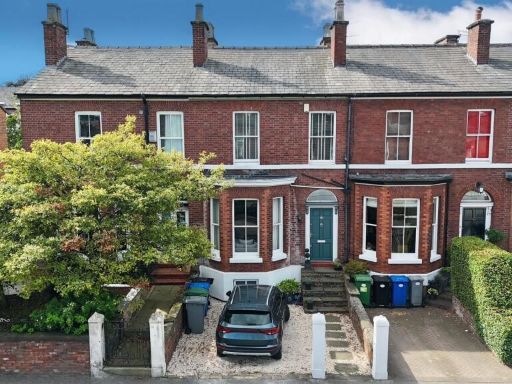 4 bedroom terraced house for sale in Hale Road, Hale, WA15 — £950,000 • 4 bed • 2 bath • 2215 ft²
4 bedroom terraced house for sale in Hale Road, Hale, WA15 — £950,000 • 4 bed • 2 bath • 2215 ft²



































































