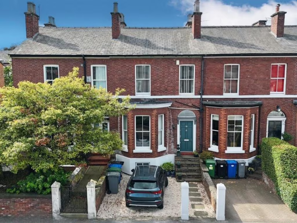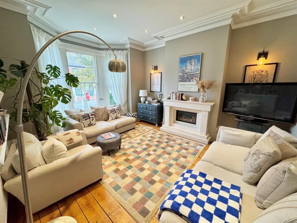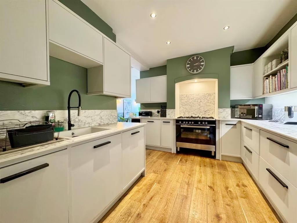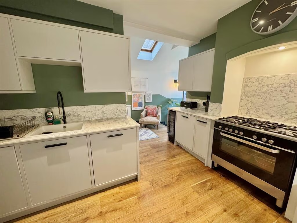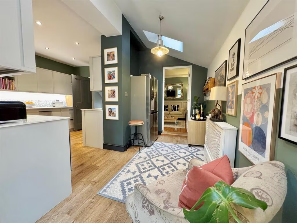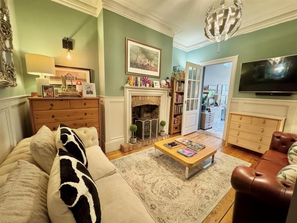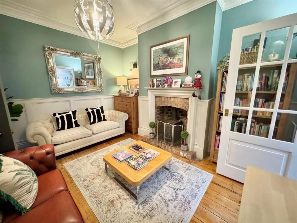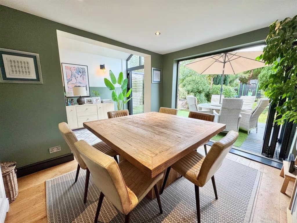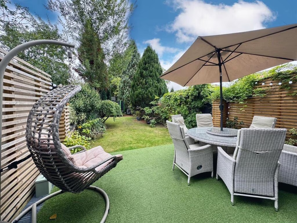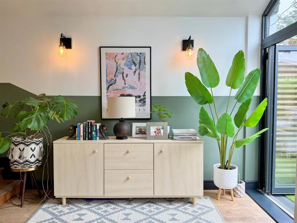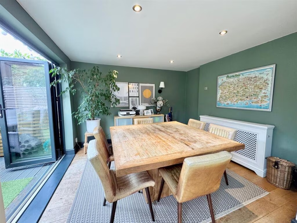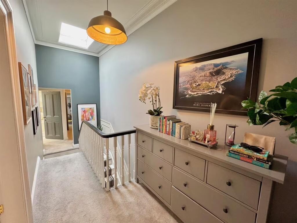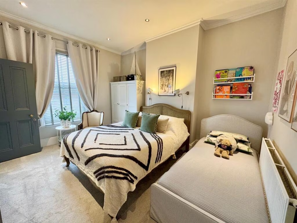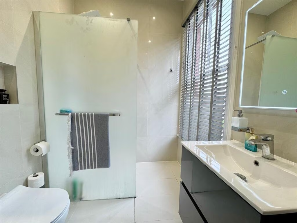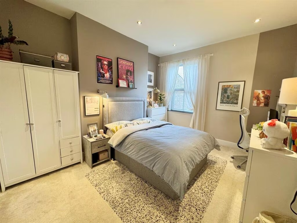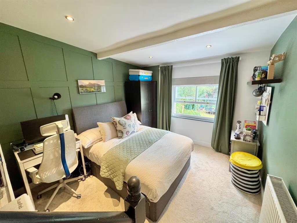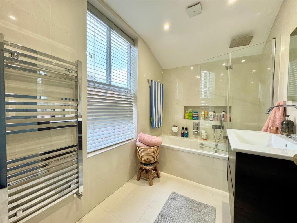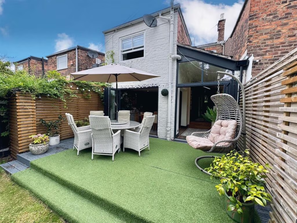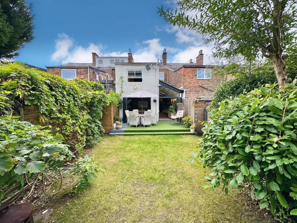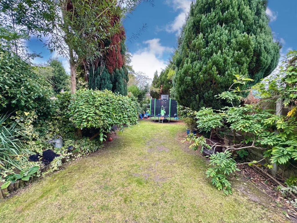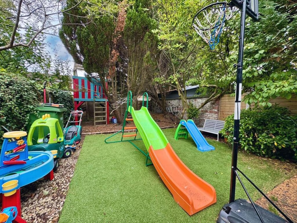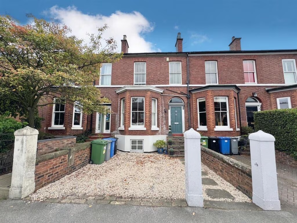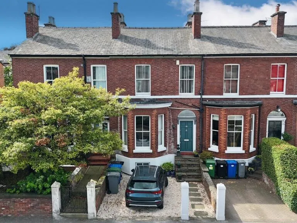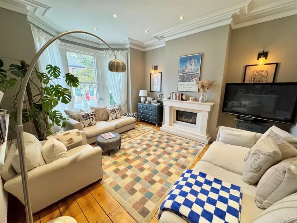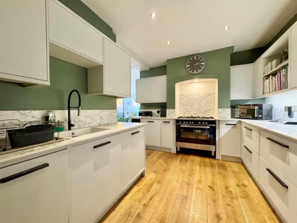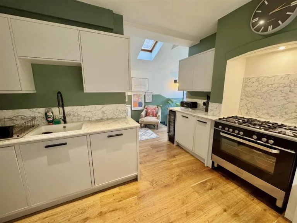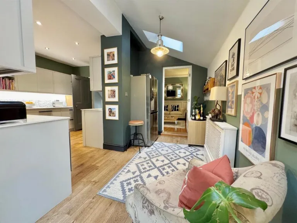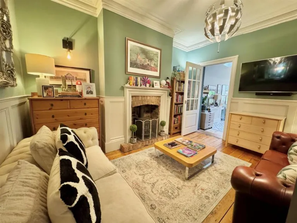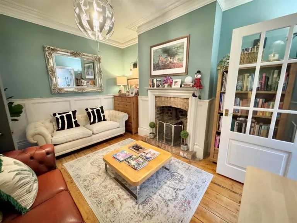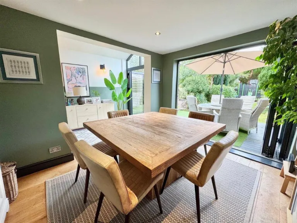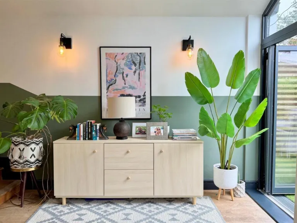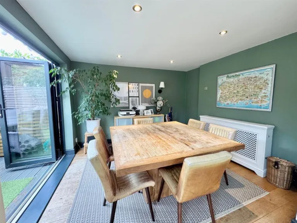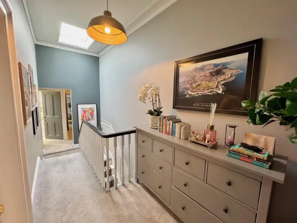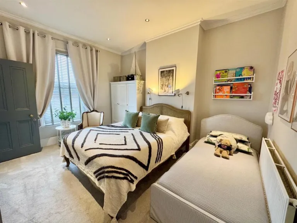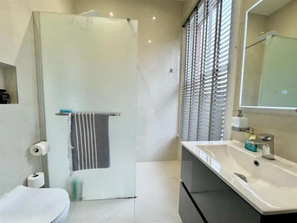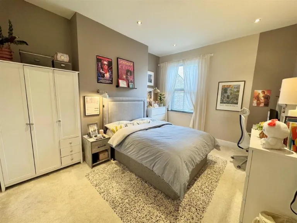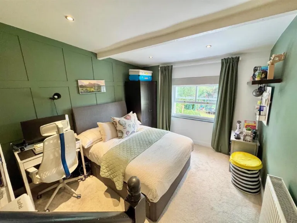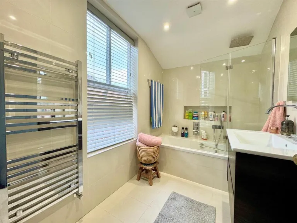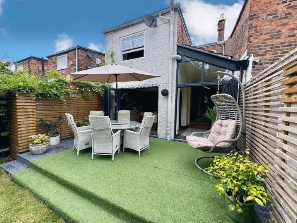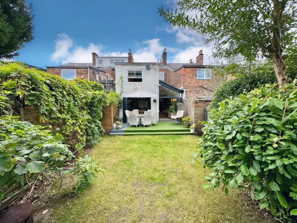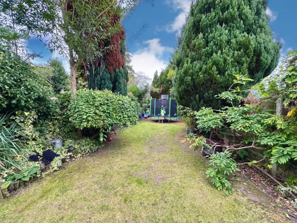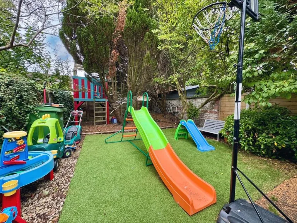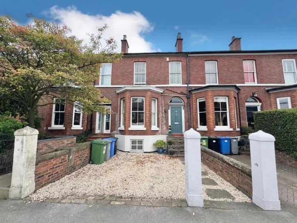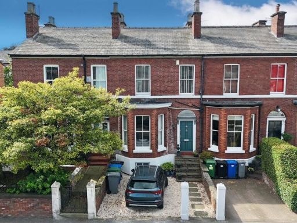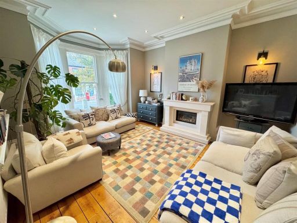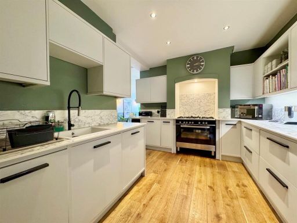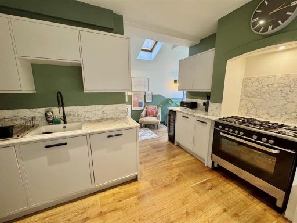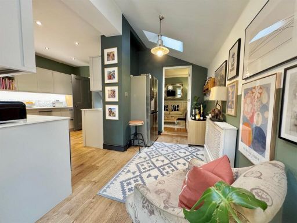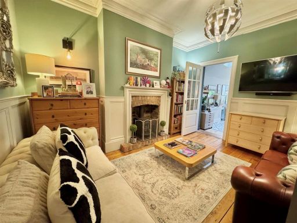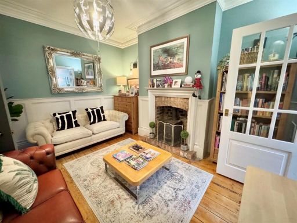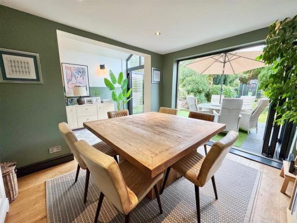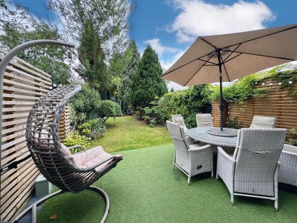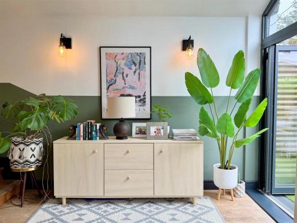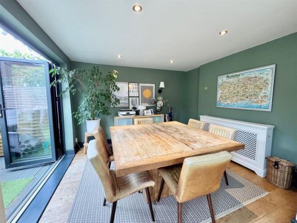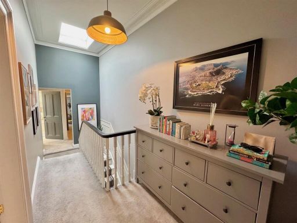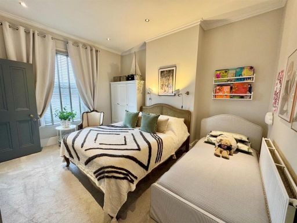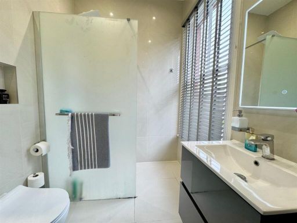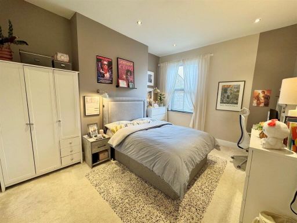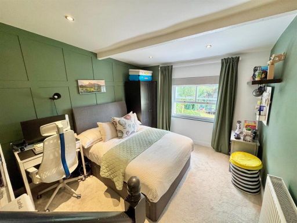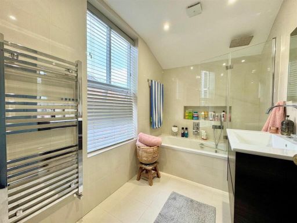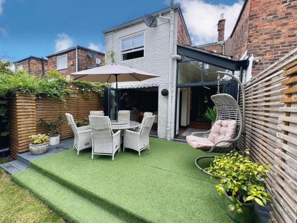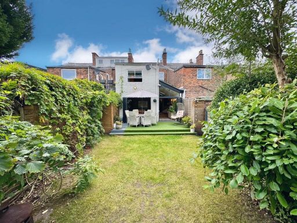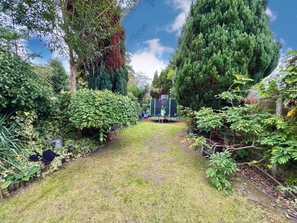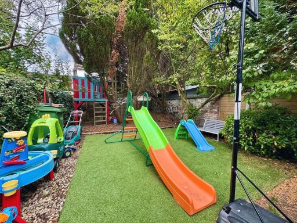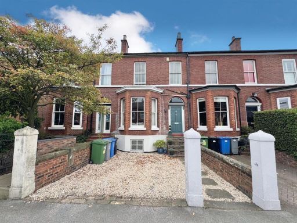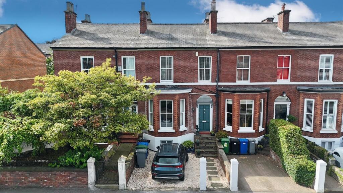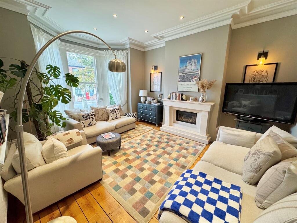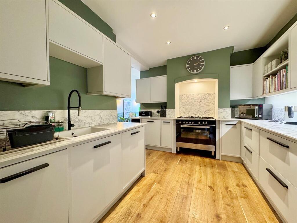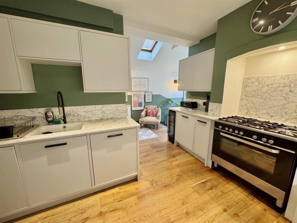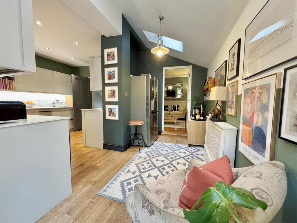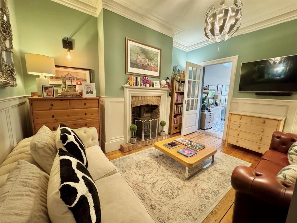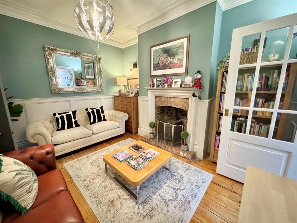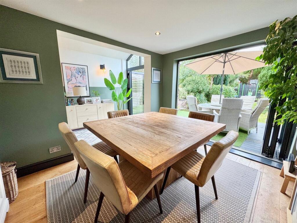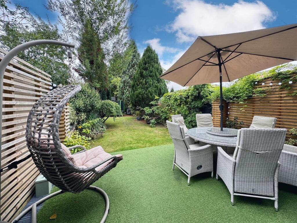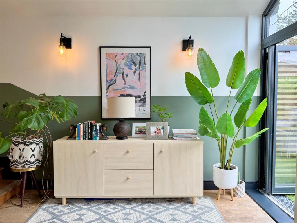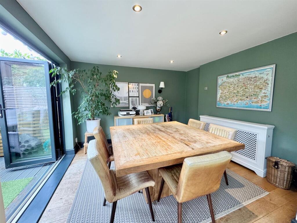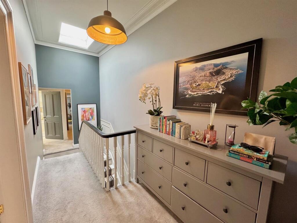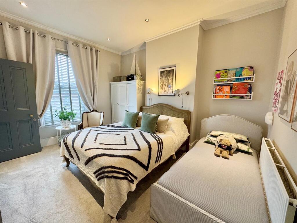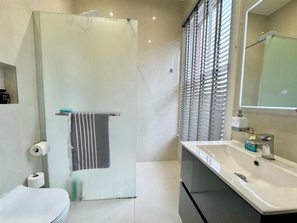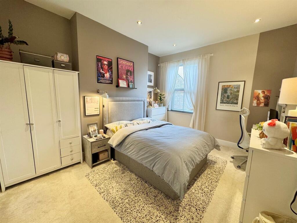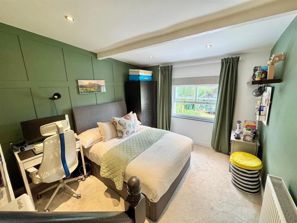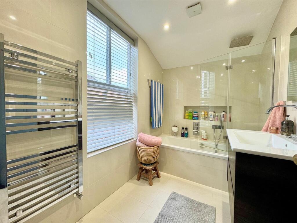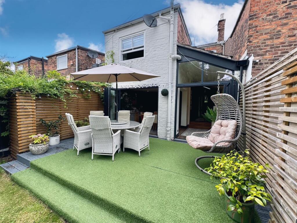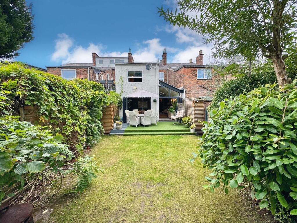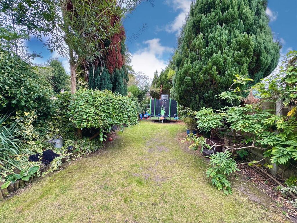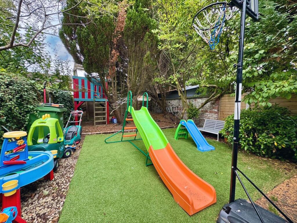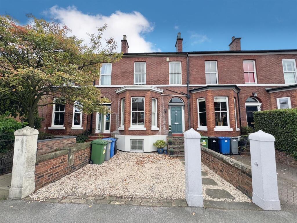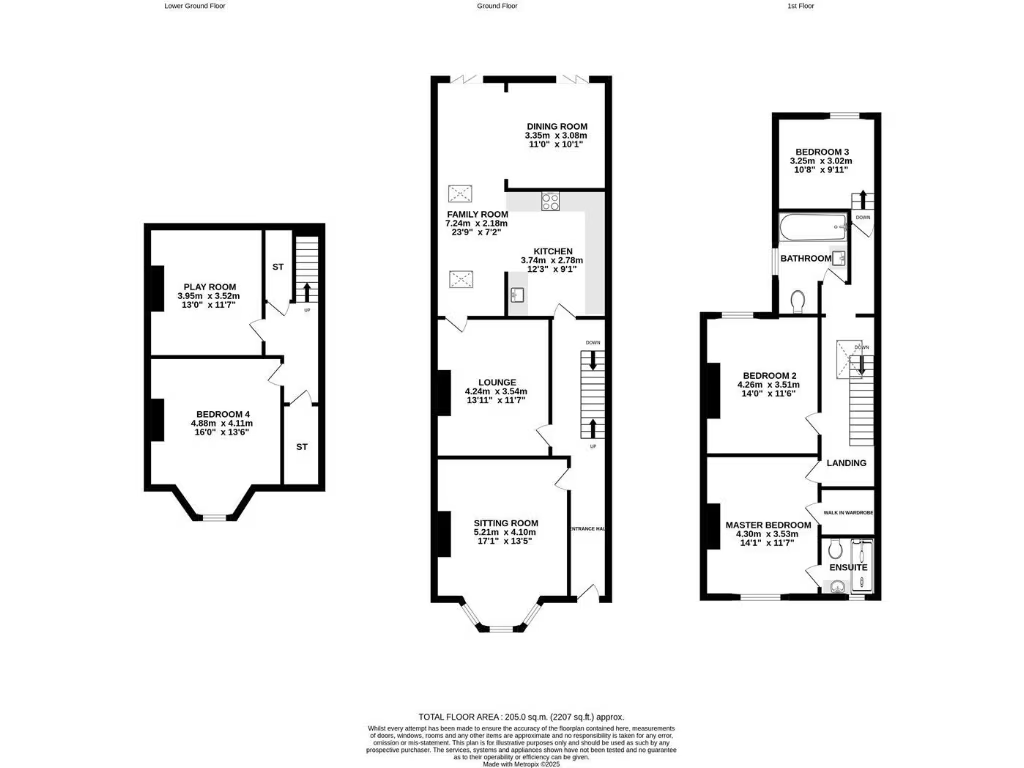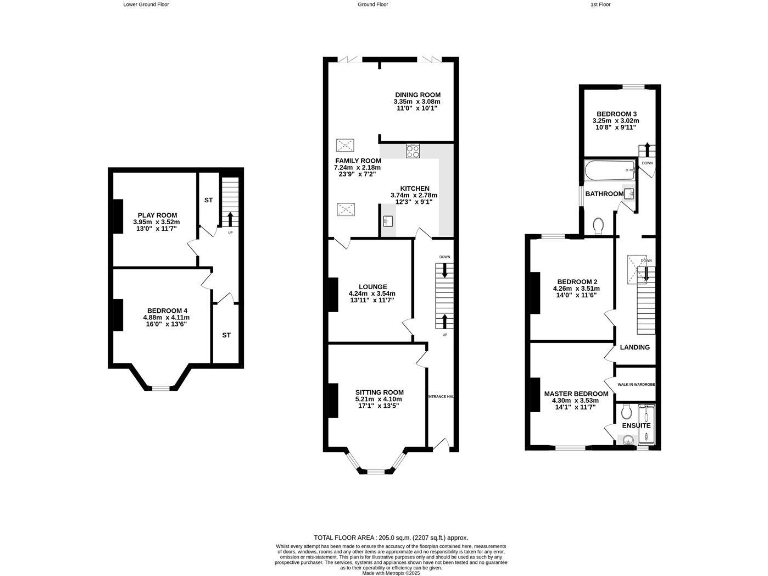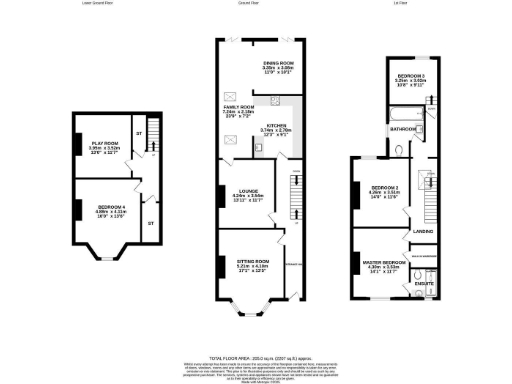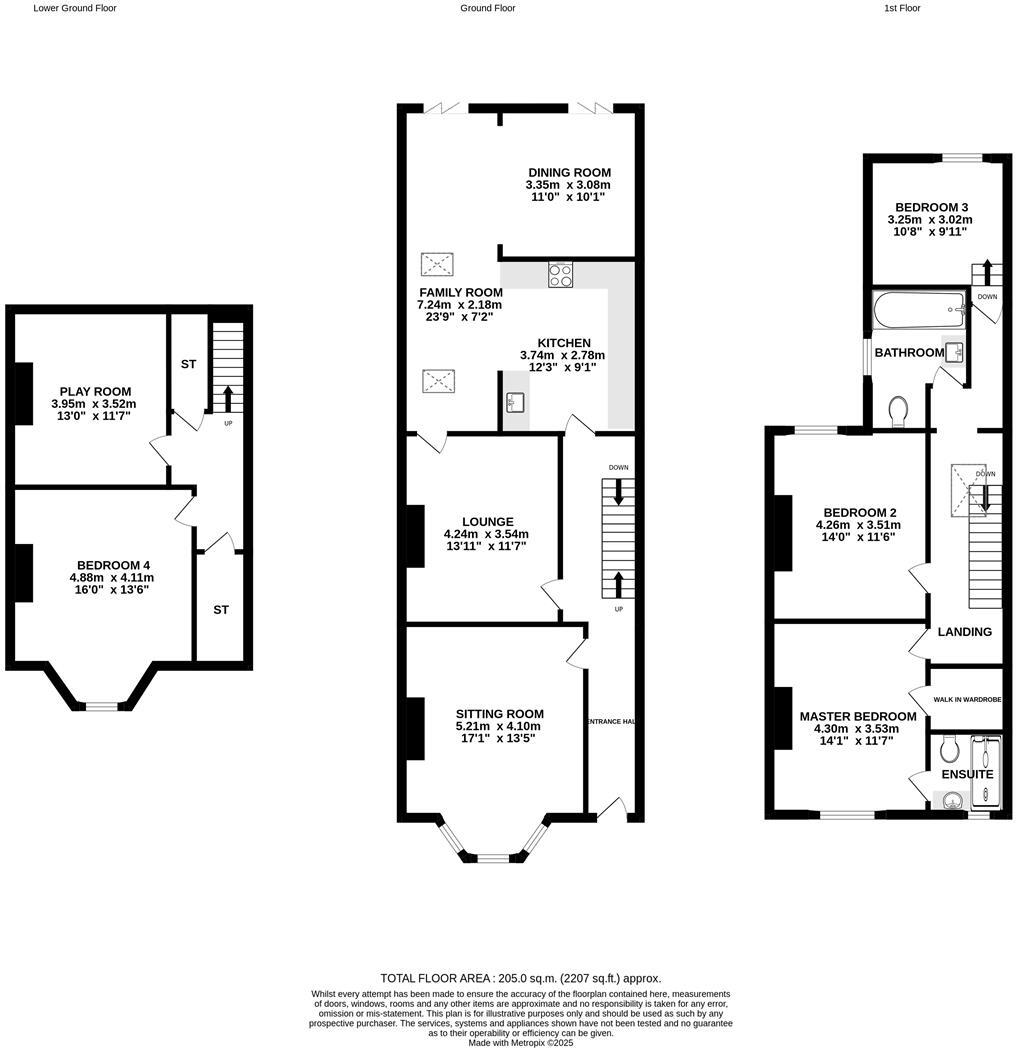Summary - 116 HALE ROAD HALE ALTRINCHAM WA15 9HJ
4 bed 2 bath Terraced
Renovated 4-bed Victorian with large south garden and walking distance to Hale village.
- Over 2,200 sq ft of living space across three floors
- Four bedrooms including a full‑width principal with en suite
- Converted lower ground: bedroom/playroom, extra room, laundry
- South-facing private garden roughly 90 ft; excellent for families
- Bespoke kitchen with granite worktops and bi-folding doors
- Off-street driveway parking; walking distance to Hale and Altrincham
- Newly renovated throughout but double glazing pre-2002
- Solid brick walls (original build) — likely no cavity insulation
A handsome Victorian mid-terrace carefully remodelled to provide more than 2,200 sq ft of flexible family accommodation across three floors. The ground floor extension creates an impressive open-plan living, dining and kitchen area with two sets of floor-to-ceiling bi-folds opening onto a private, south-facing garden of about 90 ft — ideal for children and outdoor entertaining. Period details remain in the bay-fronted sitting room and high ceilings, while bespoke kitchen units, granite worktops and integrated appliances give a thoroughly modern finish.
The principal bedroom spans the full width of the first floor and includes a fitted walk-in wardrobe and en suite; two further double bedrooms and a family bathroom complete the upper floors. The lower-ground floor has been converted to provide a fourth bedroom/playroom, adjoining versatile room, laundry and cloakroom, plus substantial storage — useful for multi-generational living or home working. Off-street parking to the front adds practicality in this sought-after location.
Positioned on the south side of Hale Road, the house is within comfortable walking distance of Hale Village, Altrincham town centre, Stamford Park and several highly regarded schools, making it well suited to families who want convenience and strong local schooling. The property is offered chain free and presented in a newly renovated condition throughout, ready for immediate occupation.
A few practical points to note: the house is of solid brick construction (likely original walls with no added cavity insulation) and double glazing appears to pre-date 2002, so there may be scope to improve thermal performance. The lower-ground rooms naturally receive less daylight than upper floors. Council tax is above average for the area. Appliances on site have not been tested.
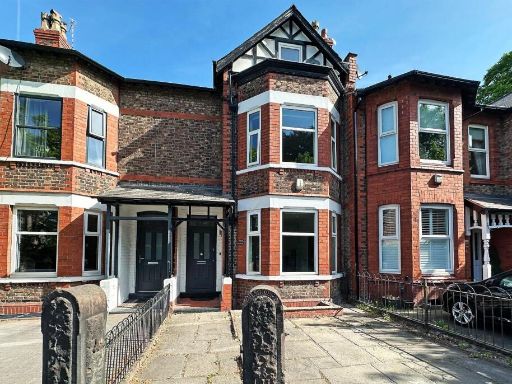 5 bedroom terraced house for sale in Hale Road, Hale, WA15 — £800,000 • 5 bed • 3 bath • 2368 ft²
5 bedroom terraced house for sale in Hale Road, Hale, WA15 — £800,000 • 5 bed • 3 bath • 2368 ft²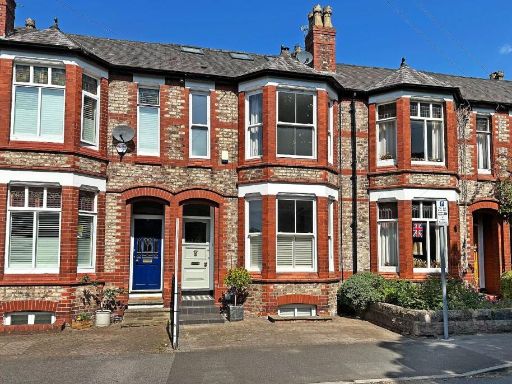 4 bedroom terraced house for sale in Westgate, Hale, WA15 — £950,000 • 4 bed • 3 bath • 2230 ft²
4 bedroom terraced house for sale in Westgate, Hale, WA15 — £950,000 • 4 bed • 3 bath • 2230 ft²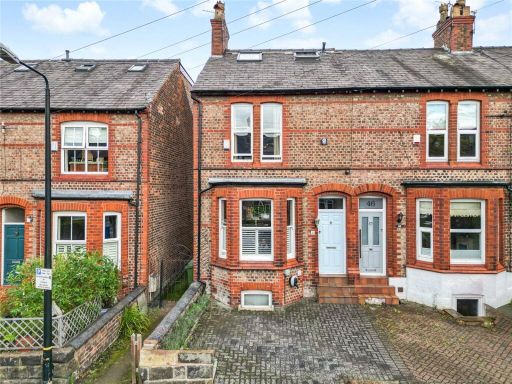 4 bedroom end of terrace house for sale in Hawthorn Road, Hale, Altrincham, Greater Manchester, WA15 — £775,000 • 4 bed • 2 bath • 1667 ft²
4 bedroom end of terrace house for sale in Hawthorn Road, Hale, Altrincham, Greater Manchester, WA15 — £775,000 • 4 bed • 2 bath • 1667 ft²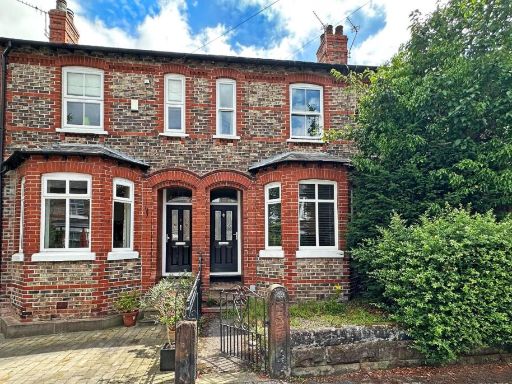 4 bedroom terraced house for sale in Beech Road, Hale, WA15 — £700,000 • 4 bed • 2 bath • 1394 ft²
4 bedroom terraced house for sale in Beech Road, Hale, WA15 — £700,000 • 4 bed • 2 bath • 1394 ft²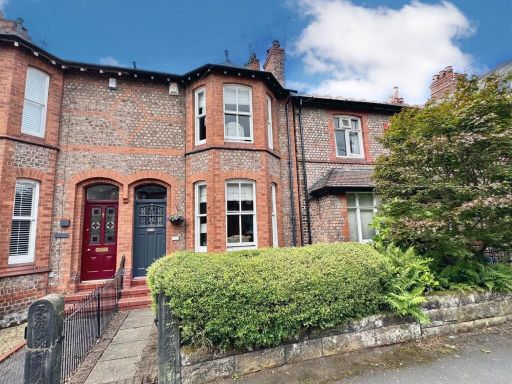 3 bedroom terraced house for sale in Elm Road, Hale, WA15 — £725,000 • 3 bed • 1 bath • 1501 ft²
3 bedroom terraced house for sale in Elm Road, Hale, WA15 — £725,000 • 3 bed • 1 bath • 1501 ft²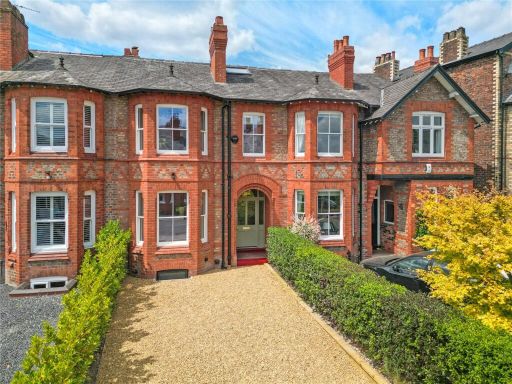 3 bedroom terraced house for sale in Albert Road, Hale, Altrincham, Greater Manchester, WA15 — £1,275,000 • 3 bed • 3 bath • 2240 ft²
3 bedroom terraced house for sale in Albert Road, Hale, Altrincham, Greater Manchester, WA15 — £1,275,000 • 3 bed • 3 bath • 2240 ft²