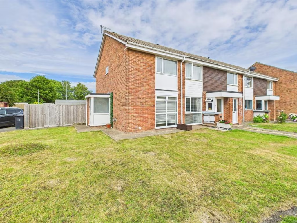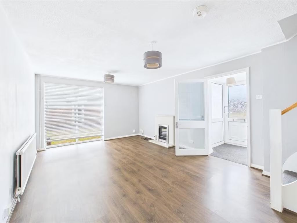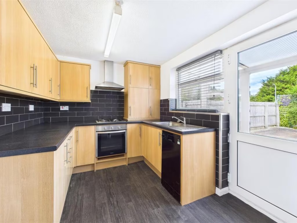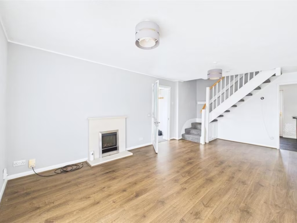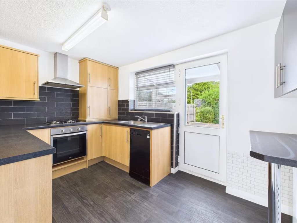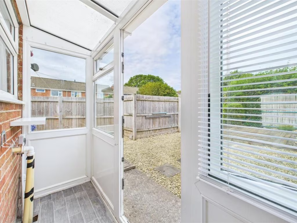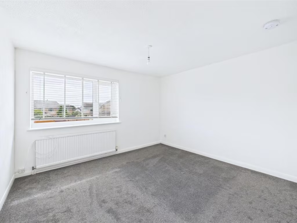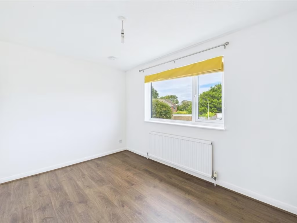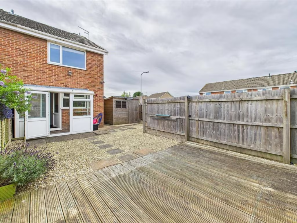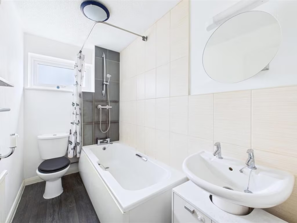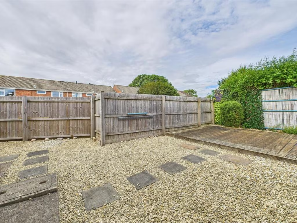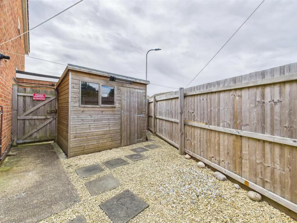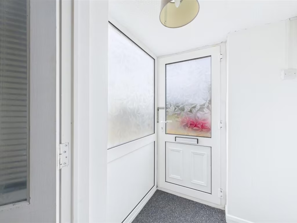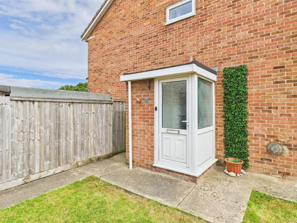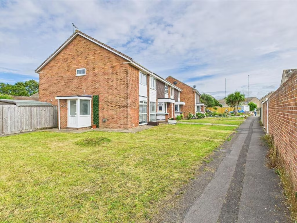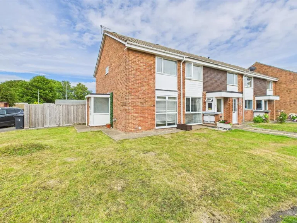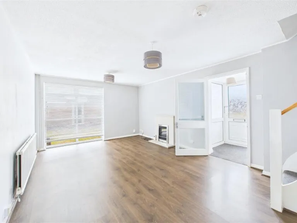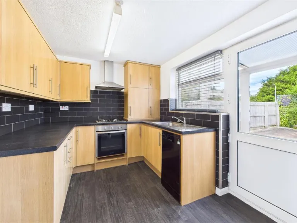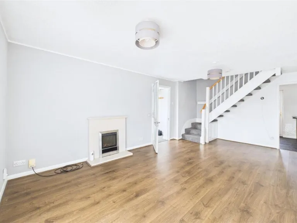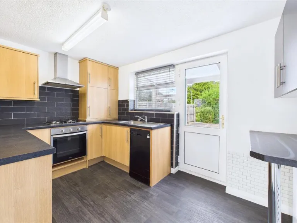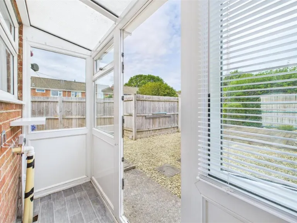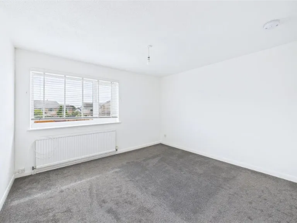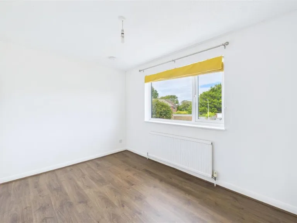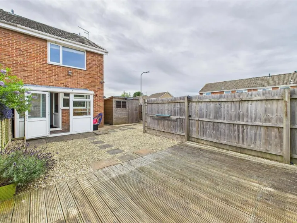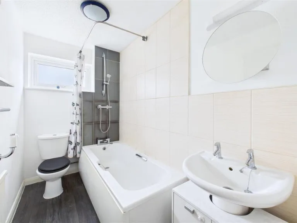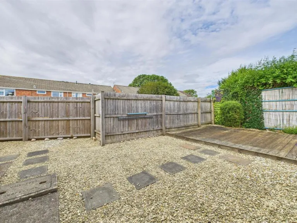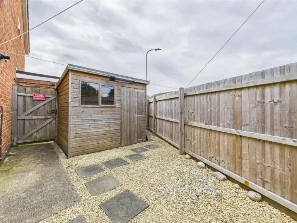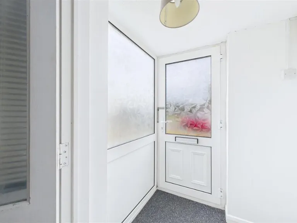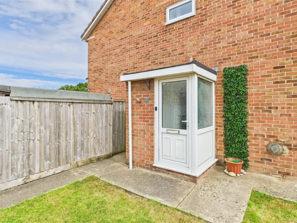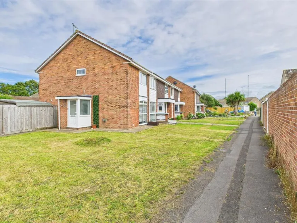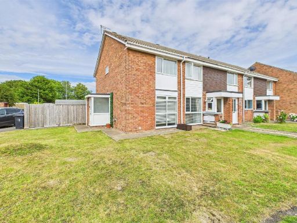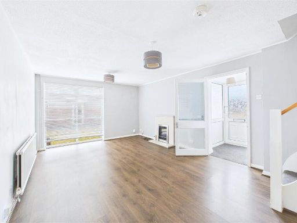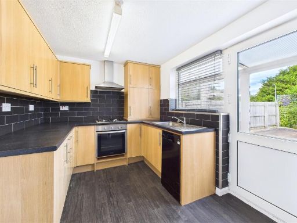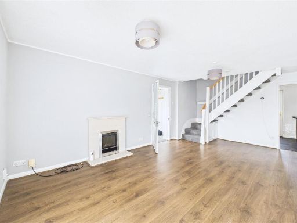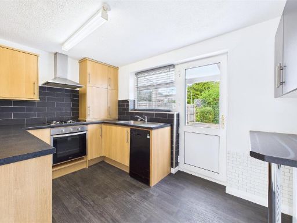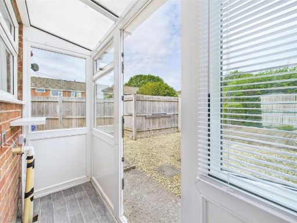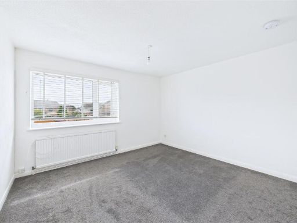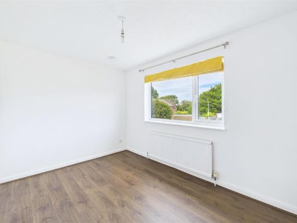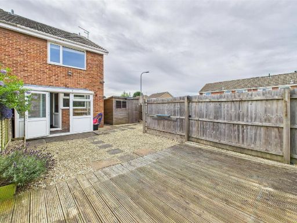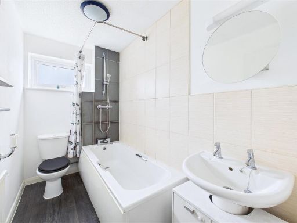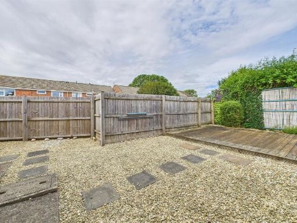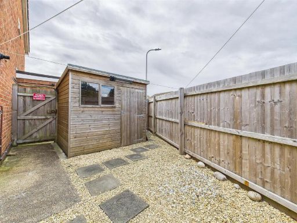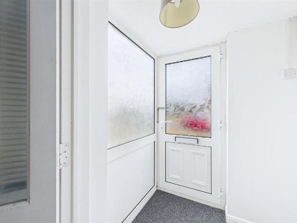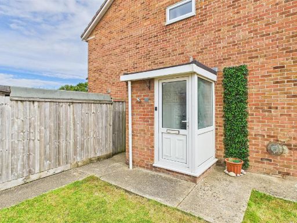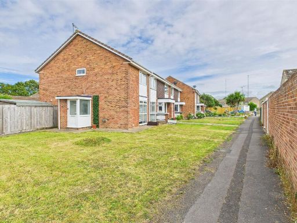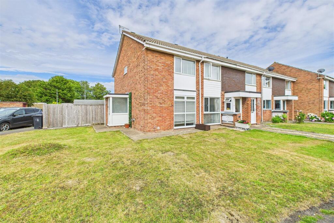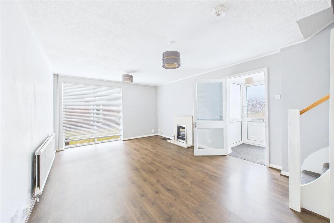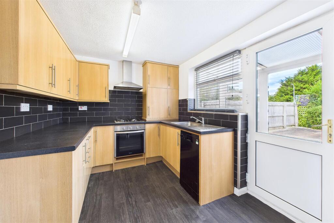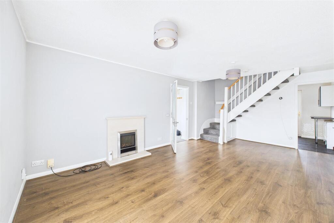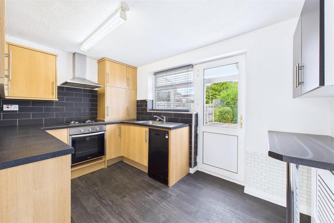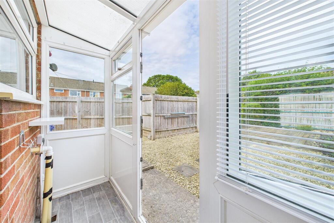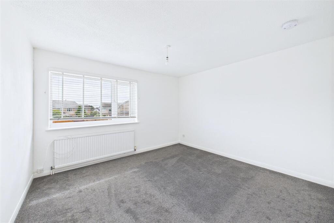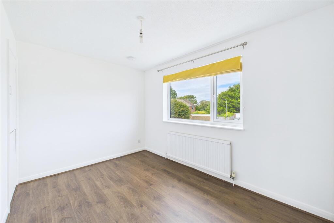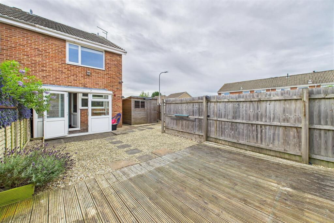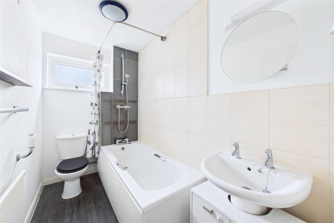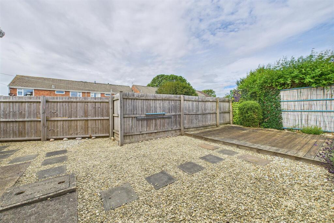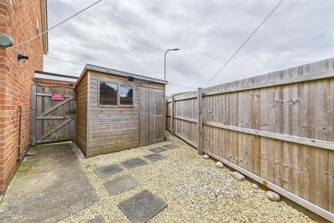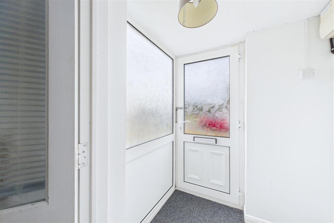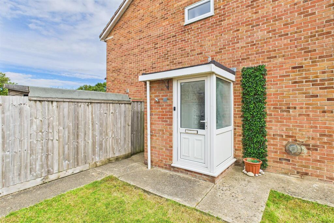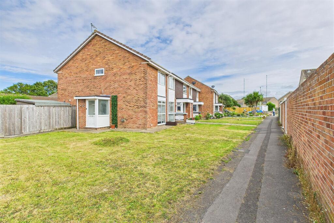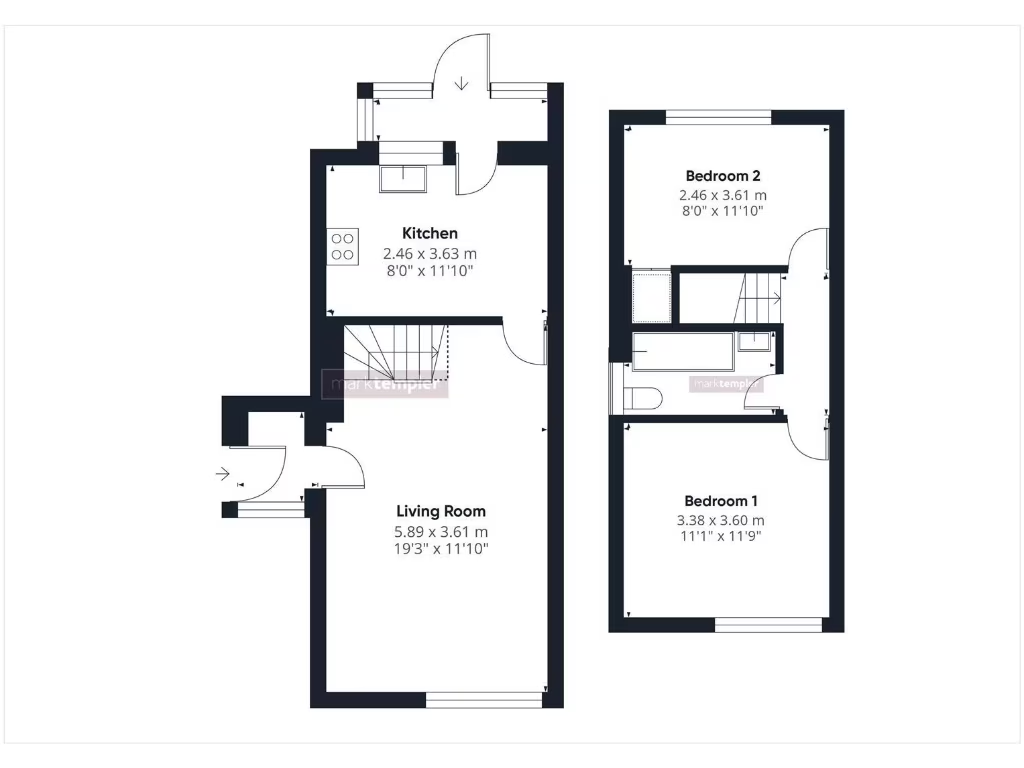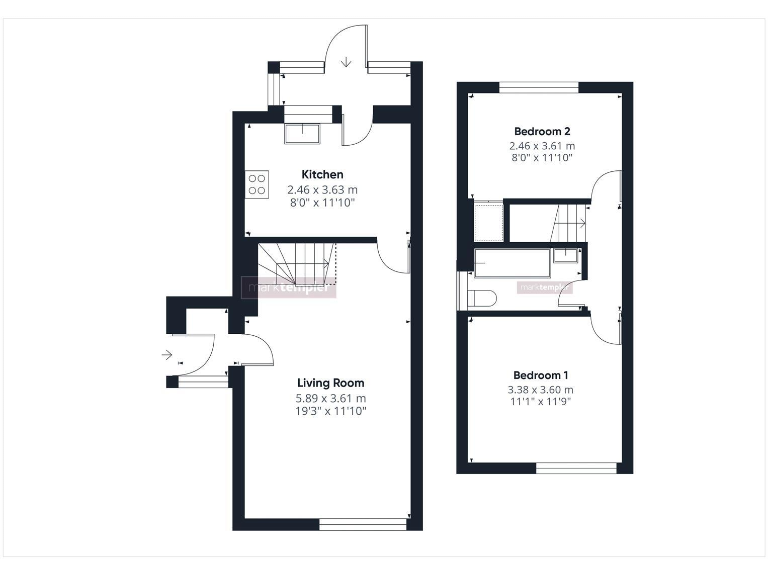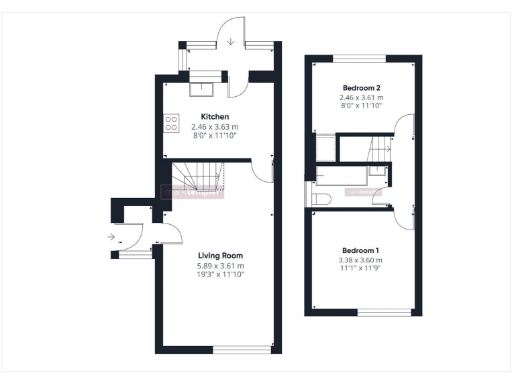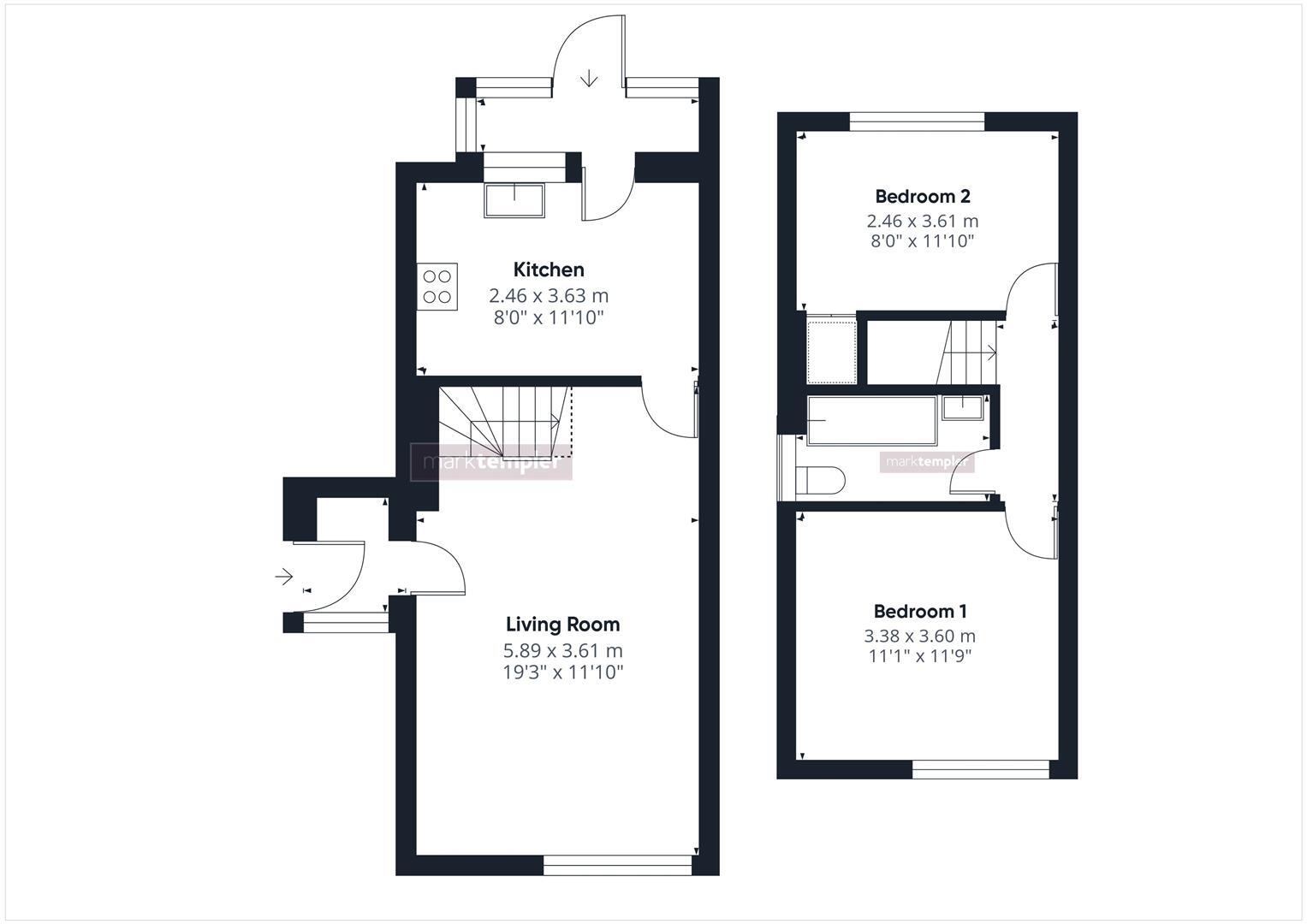Summary - 20 SAXBY CLOSE CLEVEDON BS21 7YF
2 bed 1 bath End of Terrace
Two double bedrooms, corner plot and garage — short walk to Clevedon seafront..
Close, level walk to Clevedon seafront and coastal walks
Generous corner plot with wraparound front and side gardens
Two double bedrooms and long, bright living room
Low-maintenance rear garden with decking and powered shed
Single garage nearby (not on-plot) for parking/storage
Average internal size (~666 sq ft); modest kitchen footprint
Built 1976–82; cavity walls with partial insulation assumed
Ultrafast broadband and excellent mobile signal; very low flood risk
Set just a short, level walk from Clevedon seafront, this two-bedroom end-of-terrace sits in a quiet cul-de-sac and is offered with no onward chain. The layout centres on a long, bright living room and two generous double bedrooms upstairs — a straightforward, practical home that will suit first-time buyers or downsizers who want easy access to coastal walks and local amenities.
Outside, the property benefits from a larger-than-average corner plot with wraparound front and side gardens. The rear has been arranged for low maintenance with chippings, decking and a powered timber shed. A single garage in a nearby block provides extra storage or parking, though there is no on-plot garage.
Built in the late 1970s/early 1980s with double glazing updated after 2002, the house is structurally typical of its era and appears well maintained. Walls are cavity construction with partial insulation assumed; buyers wanting the highest energy efficiency should consider further insulation or upgrades.
Practical positives include very low flood risk, fast ultrafast broadband and excellent mobile signal. Notable limitations are the average overall internal size (around 666 sq ft), a modest rear kitchen footprint and parking that is via a separate garage block rather than on the plot. These points make the property a sensible, convenient purchase for those prioritising location and low-maintenance outdoor space over extensive internal living area.
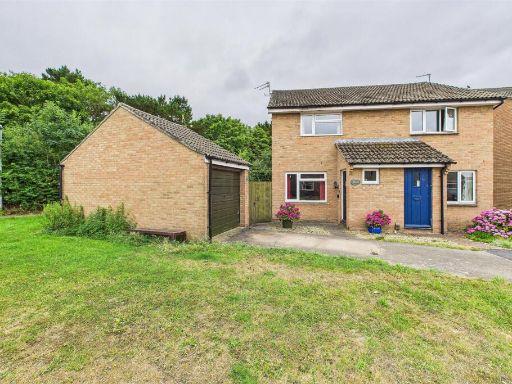 2 bedroom semi-detached house for sale in Cul-de-sac location off Yeolands Drive, Clevedon, BS21 — £295,000 • 2 bed • 1 bath • 703 ft²
2 bedroom semi-detached house for sale in Cul-de-sac location off Yeolands Drive, Clevedon, BS21 — £295,000 • 2 bed • 1 bath • 703 ft²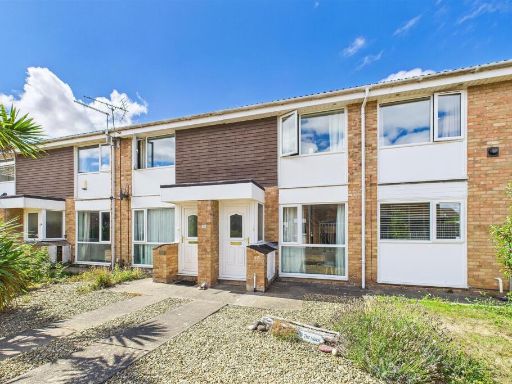 2 bedroom terraced house for sale in Positioned off of Yeolands Drive in Clevedon, BS21 — £269,950 • 2 bed • 1 bath • 628 ft²
2 bedroom terraced house for sale in Positioned off of Yeolands Drive in Clevedon, BS21 — £269,950 • 2 bed • 1 bath • 628 ft²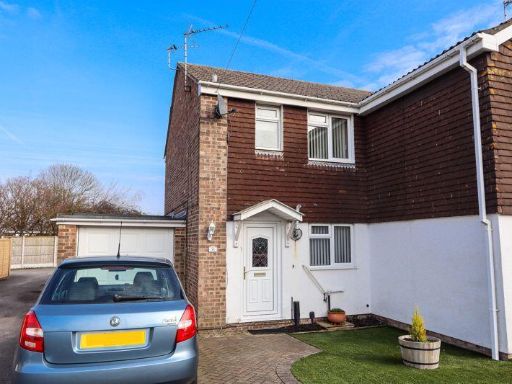 2 bedroom end of terrace house for sale in Dawes Close, Clevedon, BS21 — £279,950 • 2 bed • 1 bath • 669 ft²
2 bedroom end of terrace house for sale in Dawes Close, Clevedon, BS21 — £279,950 • 2 bed • 1 bath • 669 ft²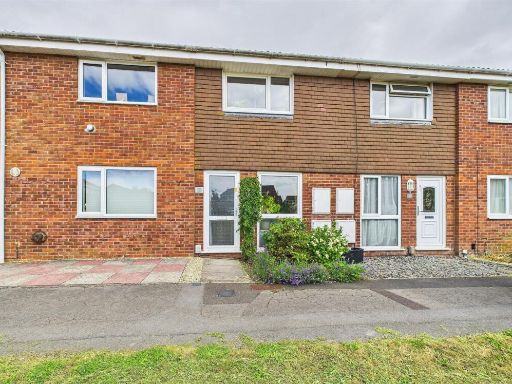 2 bedroom terraced house for sale in Positioned just off Fosseway in Clevedon, BS21 — £264,500 • 2 bed • 1 bath • 593 ft²
2 bedroom terraced house for sale in Positioned just off Fosseway in Clevedon, BS21 — £264,500 • 2 bed • 1 bath • 593 ft²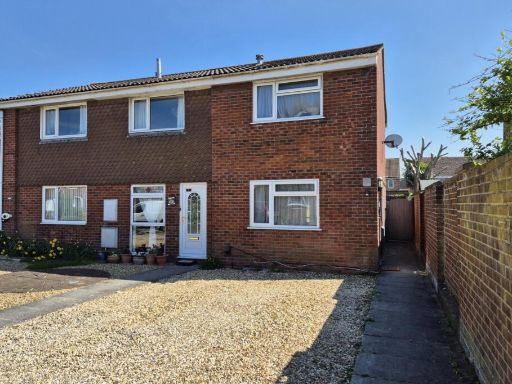 2 bedroom end of terrace house for sale in Butterfield Park, Clevedon, North Somerset, BS21 — £289,950 • 2 bed • 1 bath • 601 ft²
2 bedroom end of terrace house for sale in Butterfield Park, Clevedon, North Somerset, BS21 — £289,950 • 2 bed • 1 bath • 601 ft²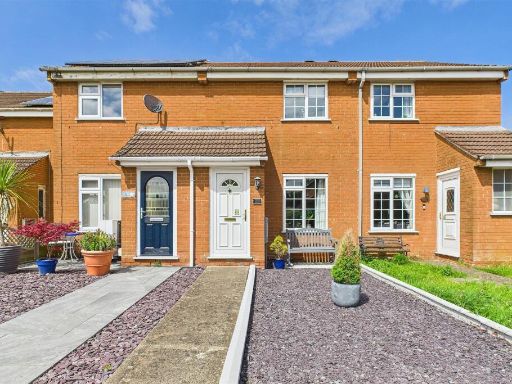 2 bedroom terraced house for sale in Found within a cul de sac on the outskirts of Clevedon, BS21 — £265,000 • 2 bed • 1 bath • 656 ft²
2 bedroom terraced house for sale in Found within a cul de sac on the outskirts of Clevedon, BS21 — £265,000 • 2 bed • 1 bath • 656 ft²