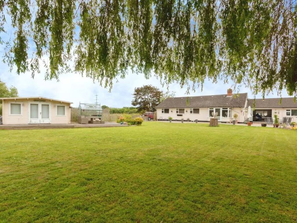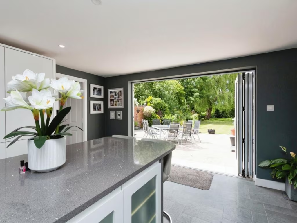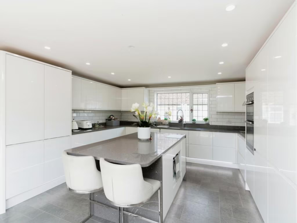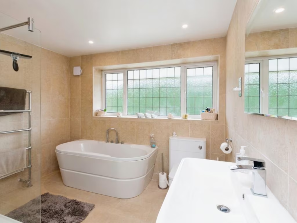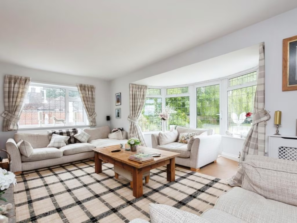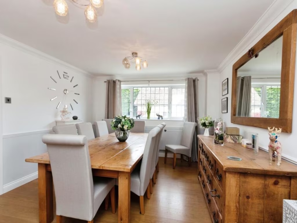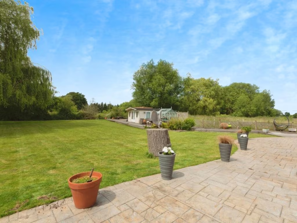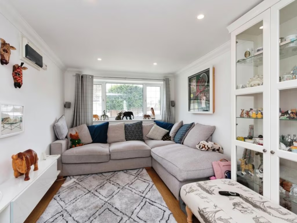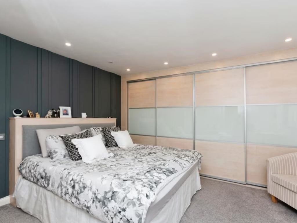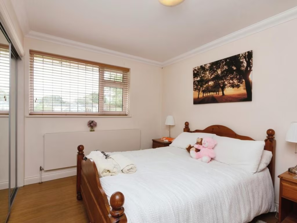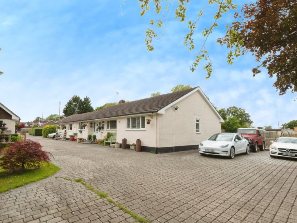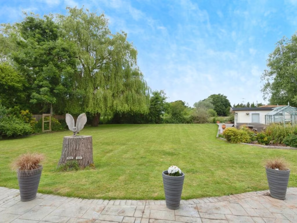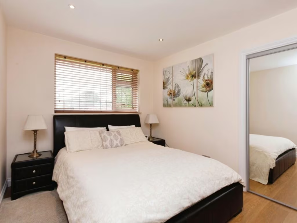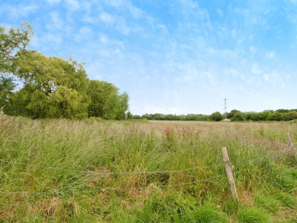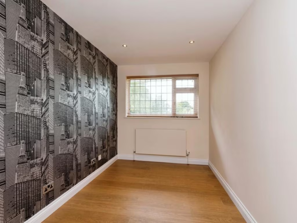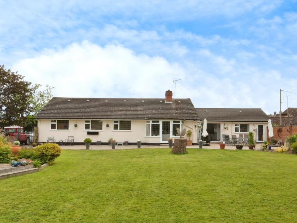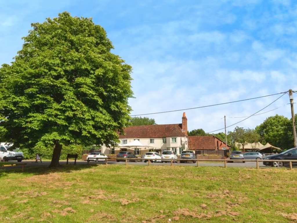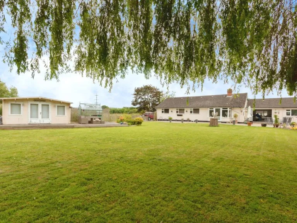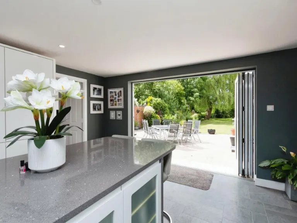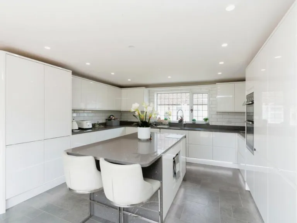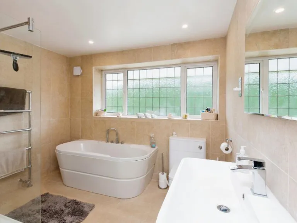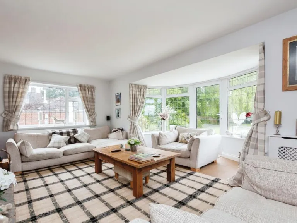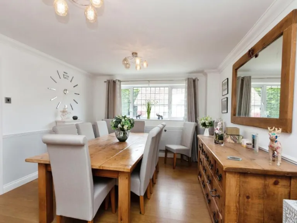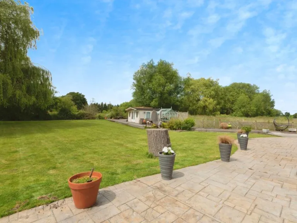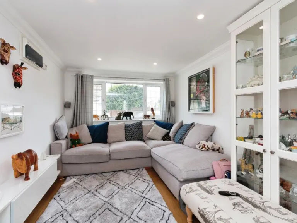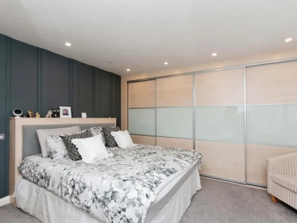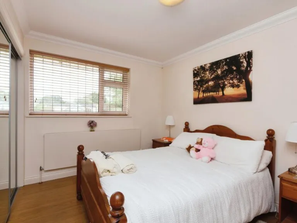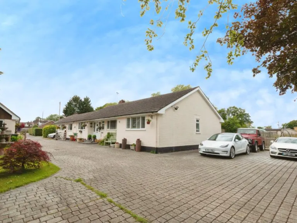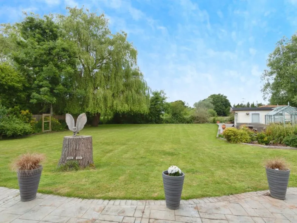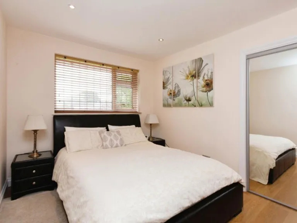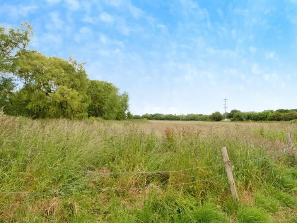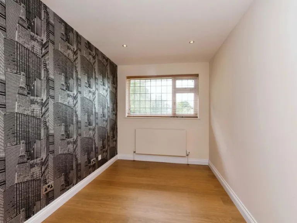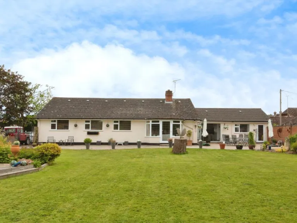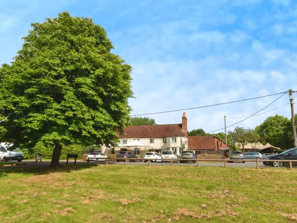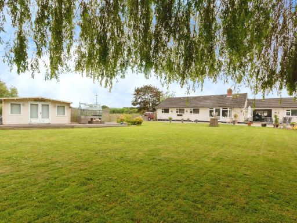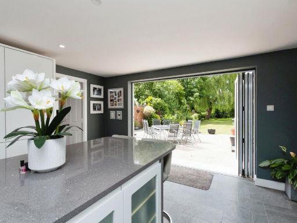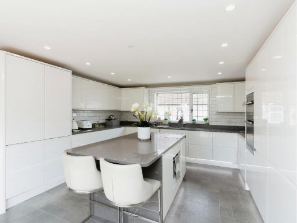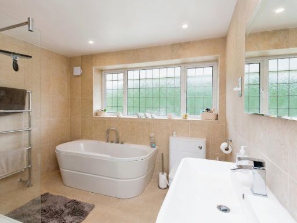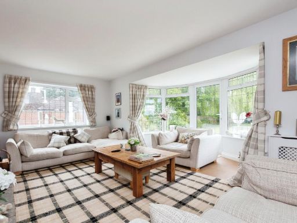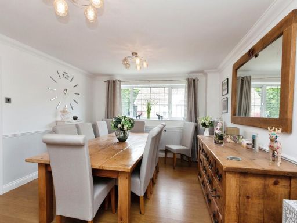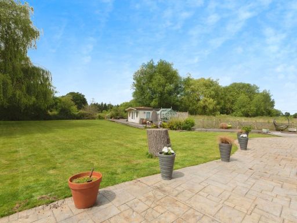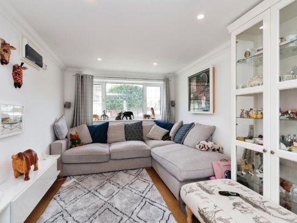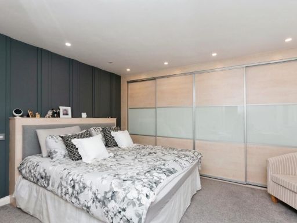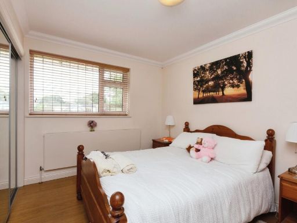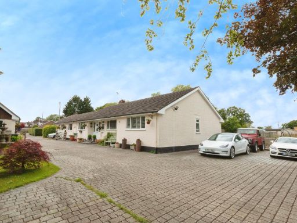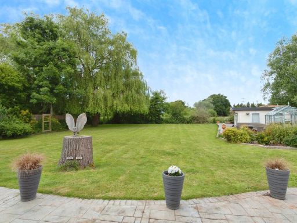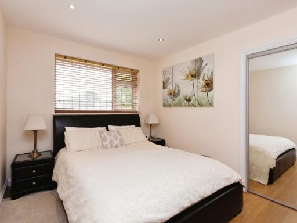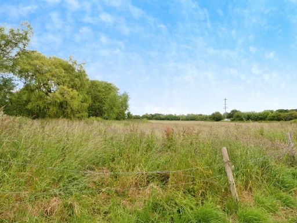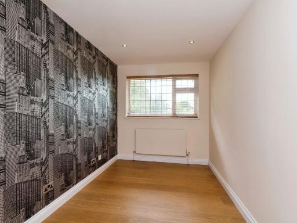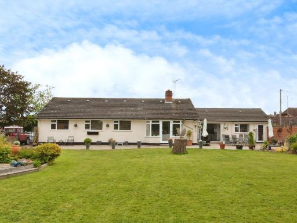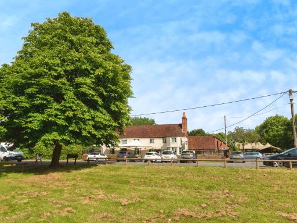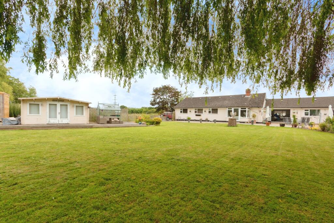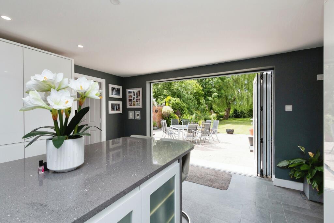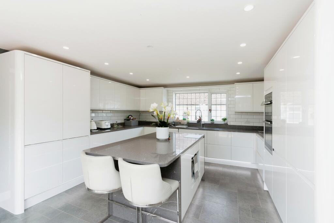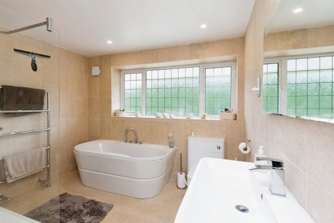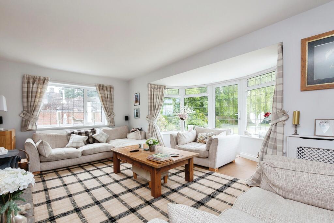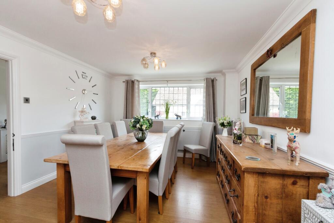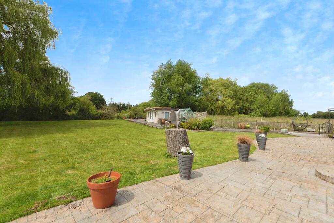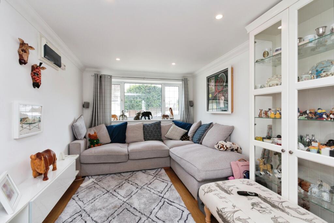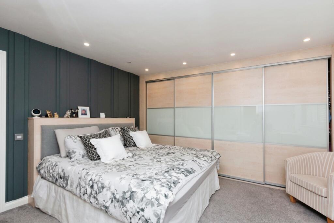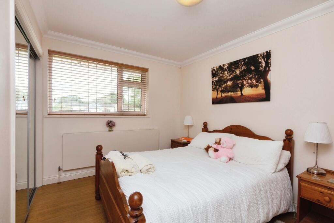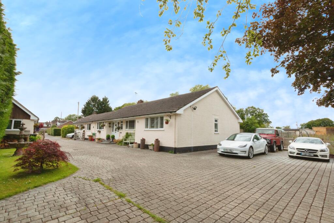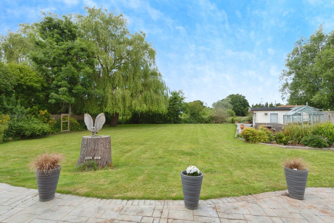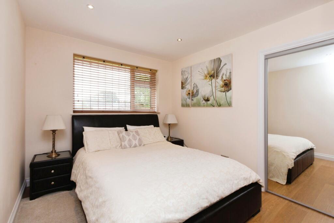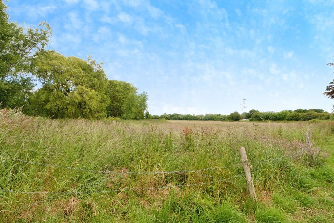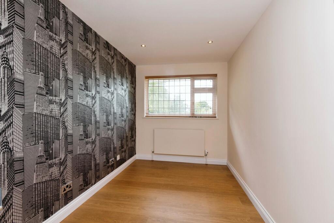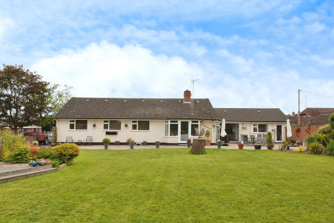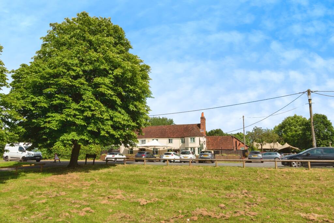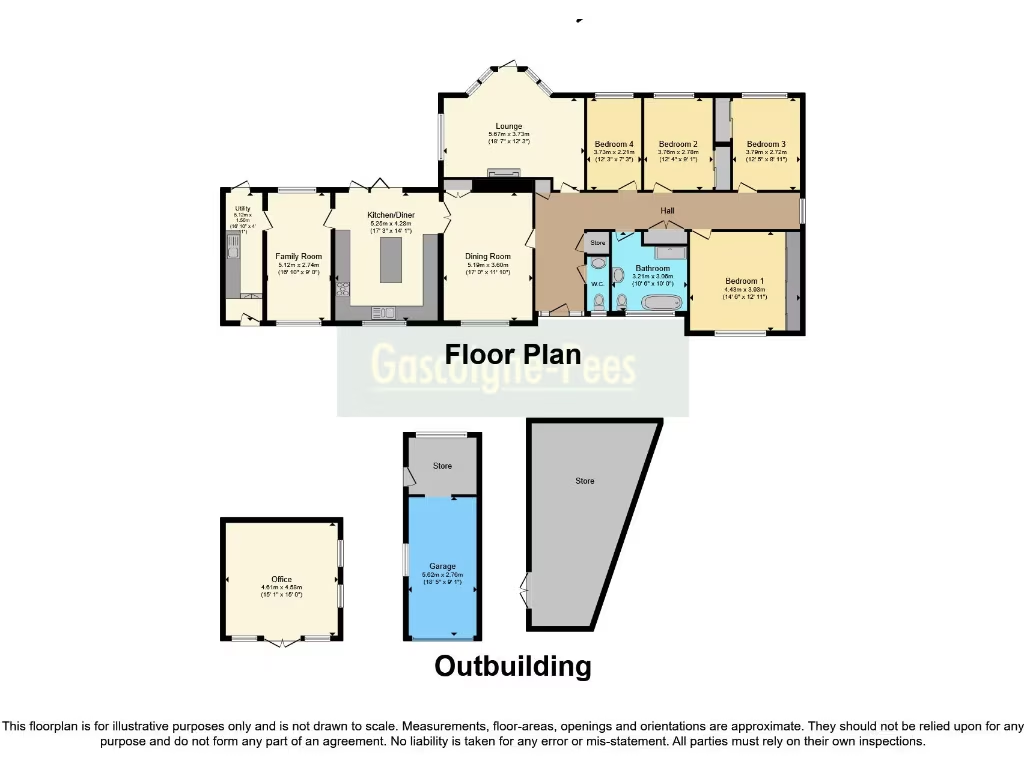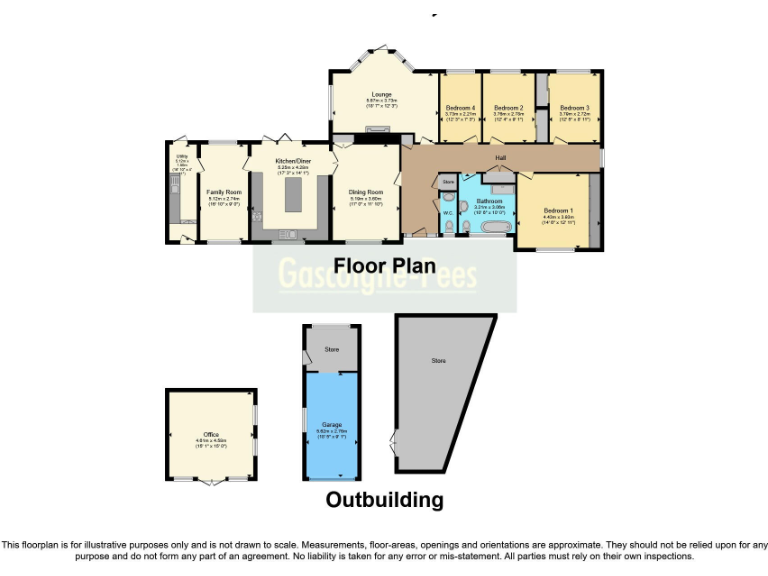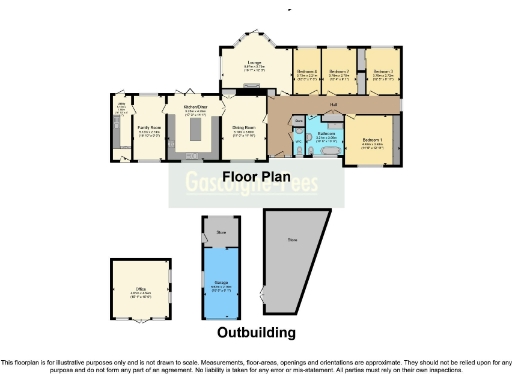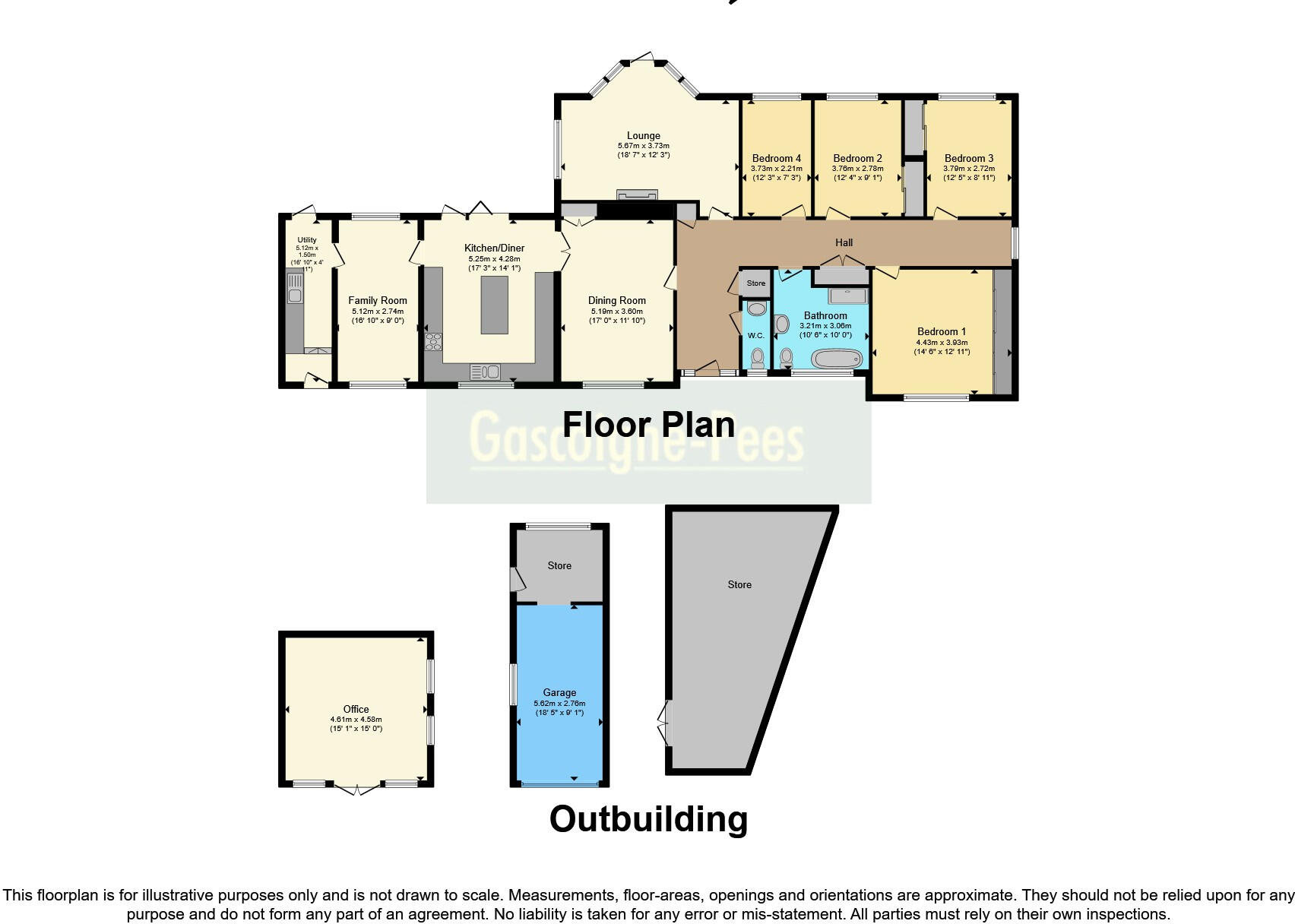Summary - FIELDWAYS BRAMLEY ROAD SHERFIELD ON LODDON HOOK RG27 0DG
4 bed 1 bath Bungalow
Large detached bungalow on 0.4-acre plot with planning permission to extend.
Four double bedrooms on one level, ideal for single-storey living
Set on about 0.4 acres at the edge of Sherfield-on-Loddon, this four-bedroom detached bungalow pairs generous single-storey living with extensive private grounds backing onto farmland. A refitted kitchen/breakfast room with granite worktops and bi-fold doors opens directly to a paved seating area and lawns, while the double-aspect sitting room with woodburner creates a cosy family hub. The plot includes a powered insulated cabin/summerhouse and a large workshop, useful for home office, hobbies or storage.
The layout is straightforward and family-friendly: four double bedrooms, an 18' dining room, 17' playroom, utility room and a bath/shower room. Practical features include a 19' garage with electric roller door and a wide block-paved driveway with ample parking. Planning permission already exists for an extension, offering clear scope to add living space or reconfigure accommodation for long-term use.
Buyers should note a few material points: there is a single bathroom for four bedrooms, the glazing was installed before 2002, walls are assumed to be uninsulated cavity, and council tax is above average. The plot sits in a medium flood-risk zone at the garden end (Bow brook), so purchasers should review flood maps and insurance implications.
Located in a very affluent, low-crime area with excellent mobile signal and average broadband, the bungalow is close to village amenities, good local schools and quick road access to Basingstoke and Reading. For families wanting roomy single-storey living with scope to extend and upgrade energy performance, this home offers strong potential in a quiet village setting.
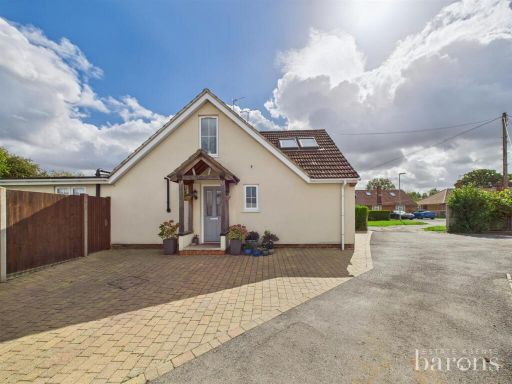 4 bedroom bungalow for sale in Goddards Close, Sherfield-On-Loddon, Hook, RG27 — £535,000 • 4 bed • 2 bath • 1409 ft²
4 bedroom bungalow for sale in Goddards Close, Sherfield-On-Loddon, Hook, RG27 — £535,000 • 4 bed • 2 bath • 1409 ft²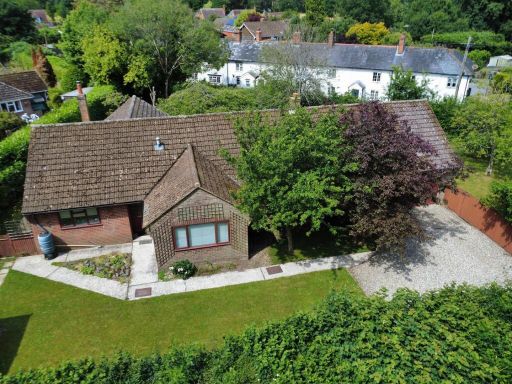 4 bedroom bungalow for sale in Well Street, Burghclere, Newbury, RG20 — £675,000 • 4 bed • 2 bath • 1784 ft²
4 bedroom bungalow for sale in Well Street, Burghclere, Newbury, RG20 — £675,000 • 4 bed • 2 bath • 1784 ft²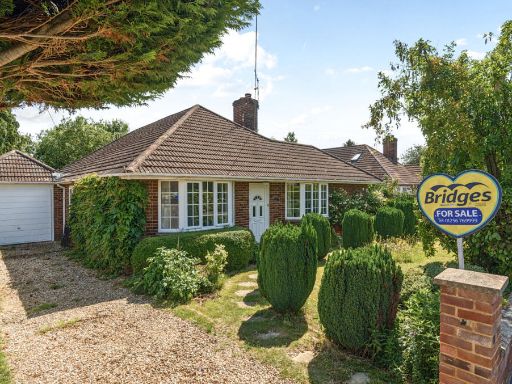 4 bedroom bungalow for sale in Queens Road, North Warnborough, Hook, Hampshire, RG29 — £700,000 • 4 bed • 2 bath • 1640 ft²
4 bedroom bungalow for sale in Queens Road, North Warnborough, Hook, Hampshire, RG29 — £700,000 • 4 bed • 2 bath • 1640 ft²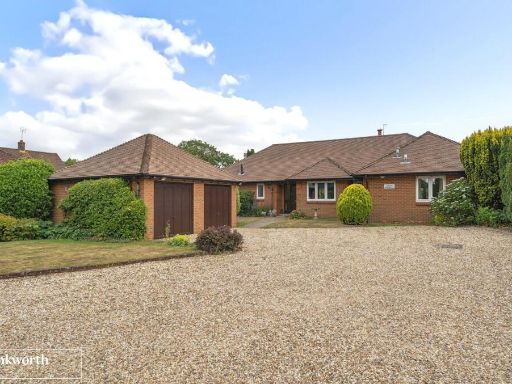 4 bedroom detached house for sale in Monk Sherborne, Hampshire, RG26 — £860,000 • 4 bed • 2 bath • 1941 ft²
4 bedroom detached house for sale in Monk Sherborne, Hampshire, RG26 — £860,000 • 4 bed • 2 bath • 1941 ft²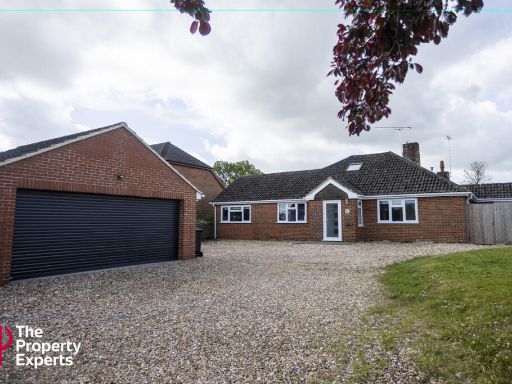 4 bedroom bungalow for sale in Theale Road, Reading, RG30 — £825,000 • 4 bed • 4 bath • 2300 ft²
4 bedroom bungalow for sale in Theale Road, Reading, RG30 — £825,000 • 4 bed • 4 bath • 2300 ft²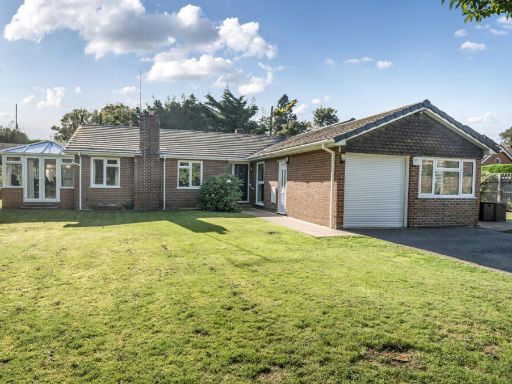 4 bedroom bungalow for sale in Lymington Bottom Road, Four Marks, Alton, Hampshire, GU34 — £625,000 • 4 bed • 2 bath • 1543 ft²
4 bedroom bungalow for sale in Lymington Bottom Road, Four Marks, Alton, Hampshire, GU34 — £625,000 • 4 bed • 2 bath • 1543 ft²