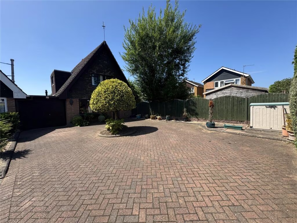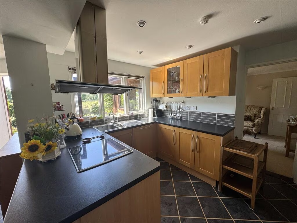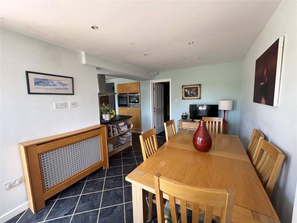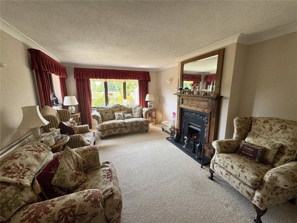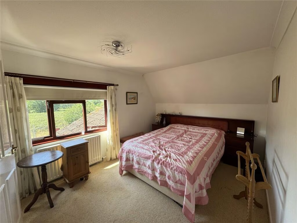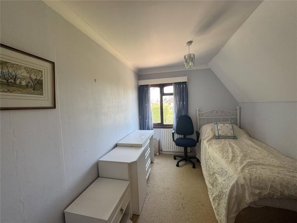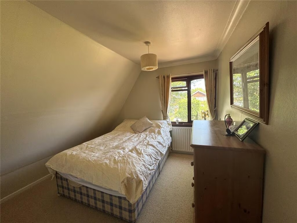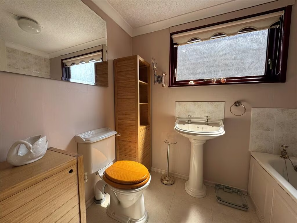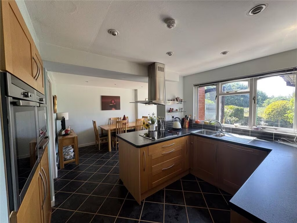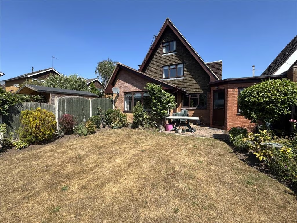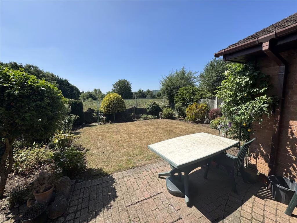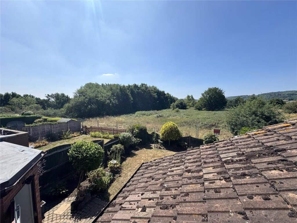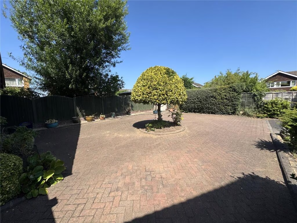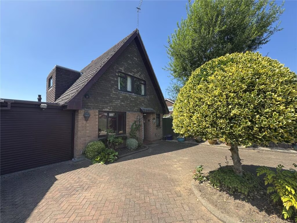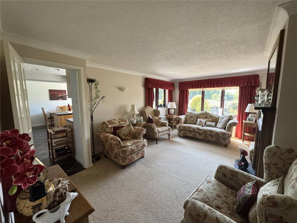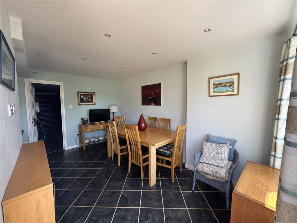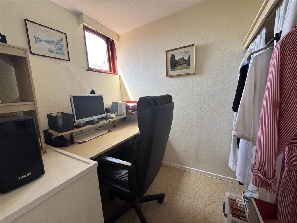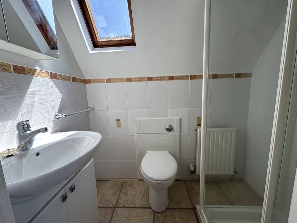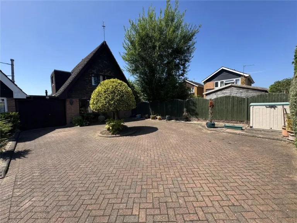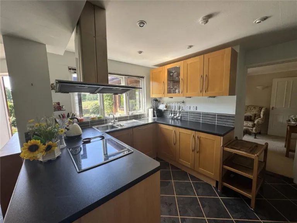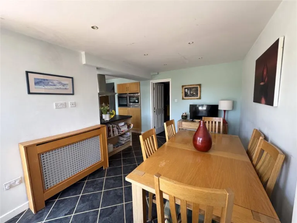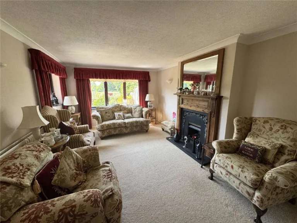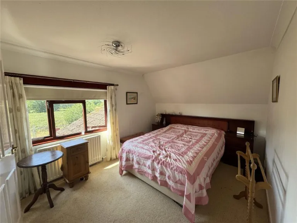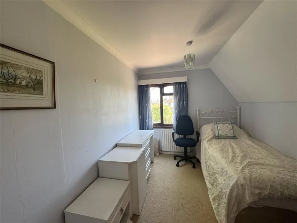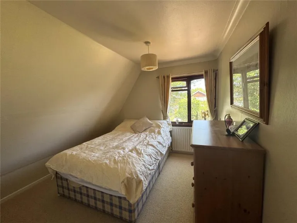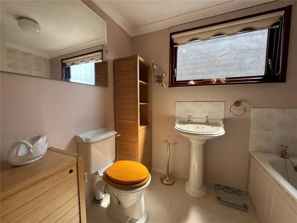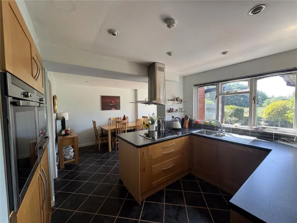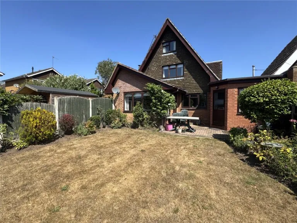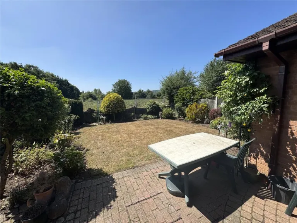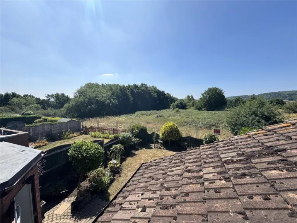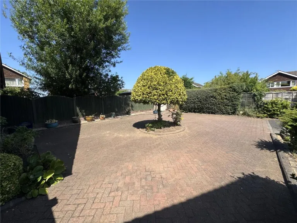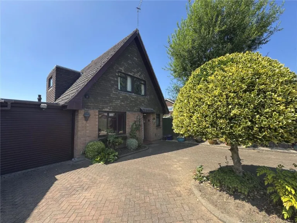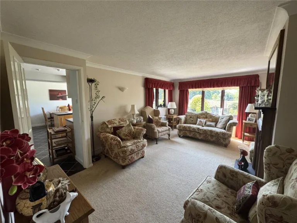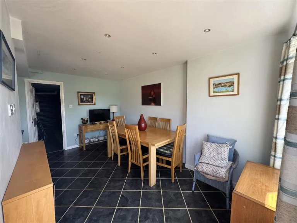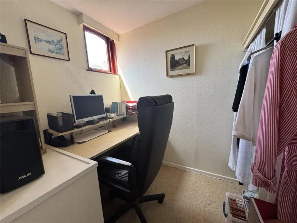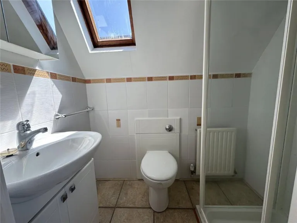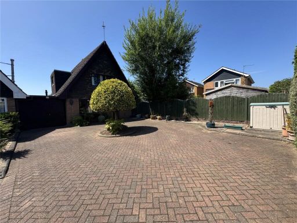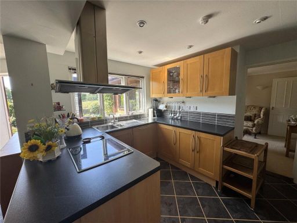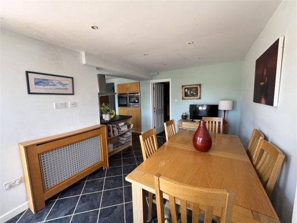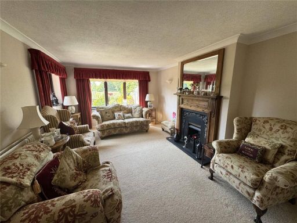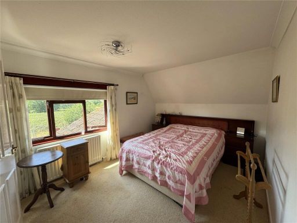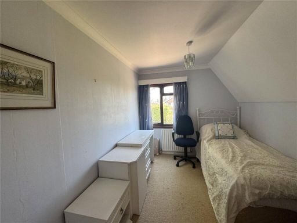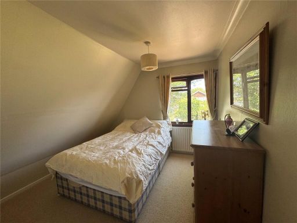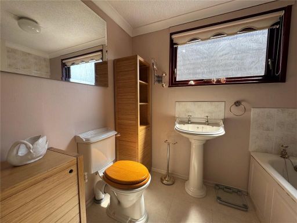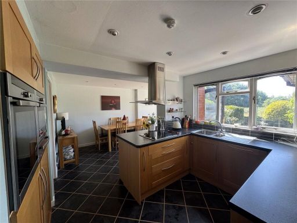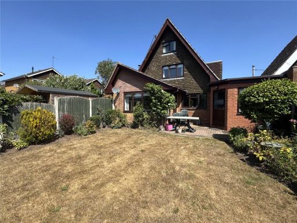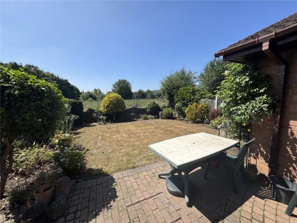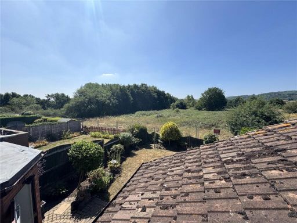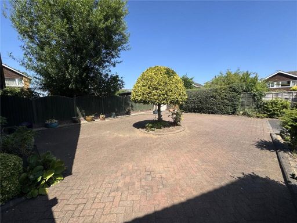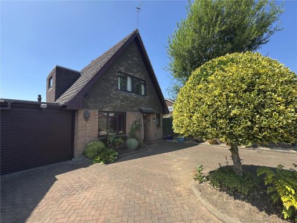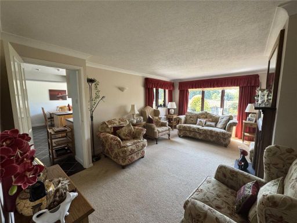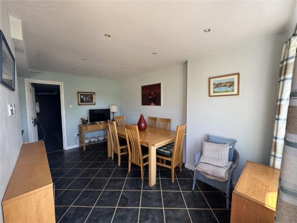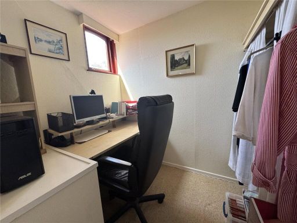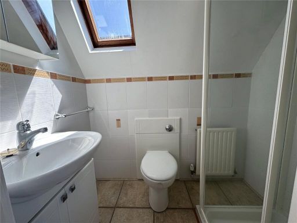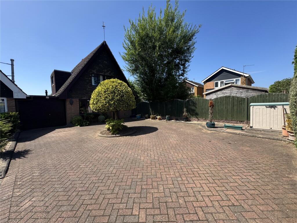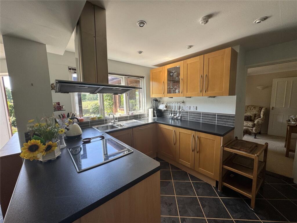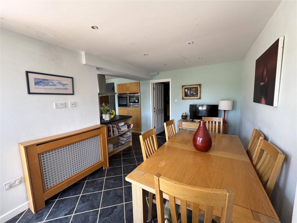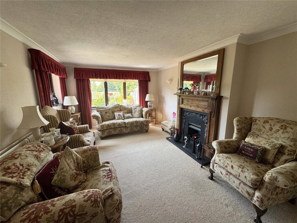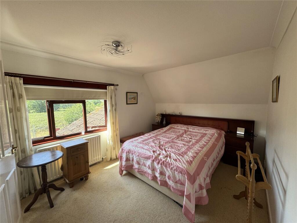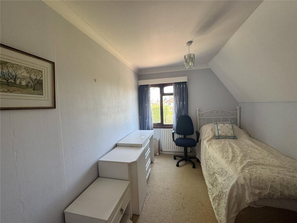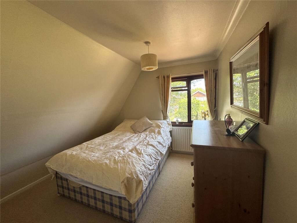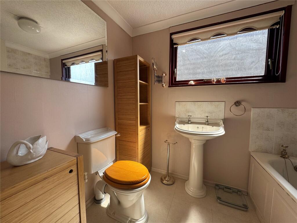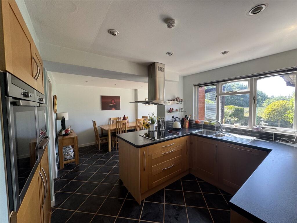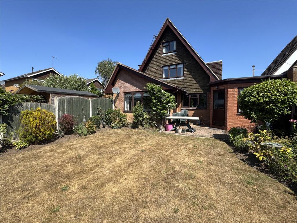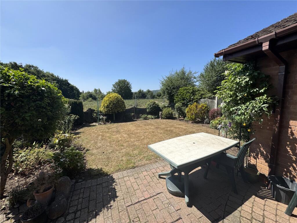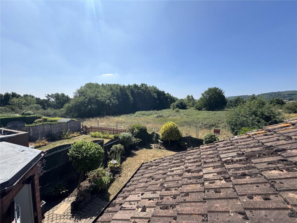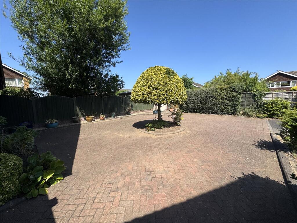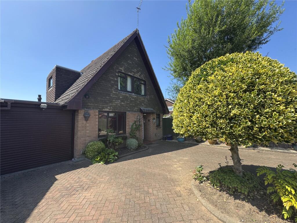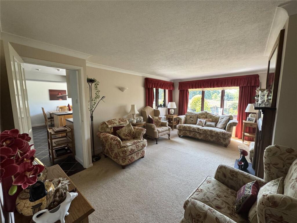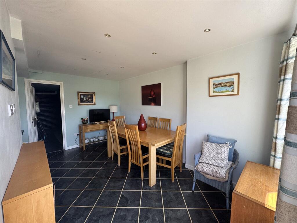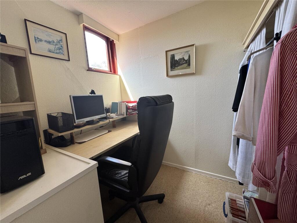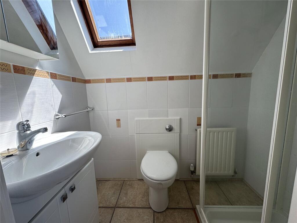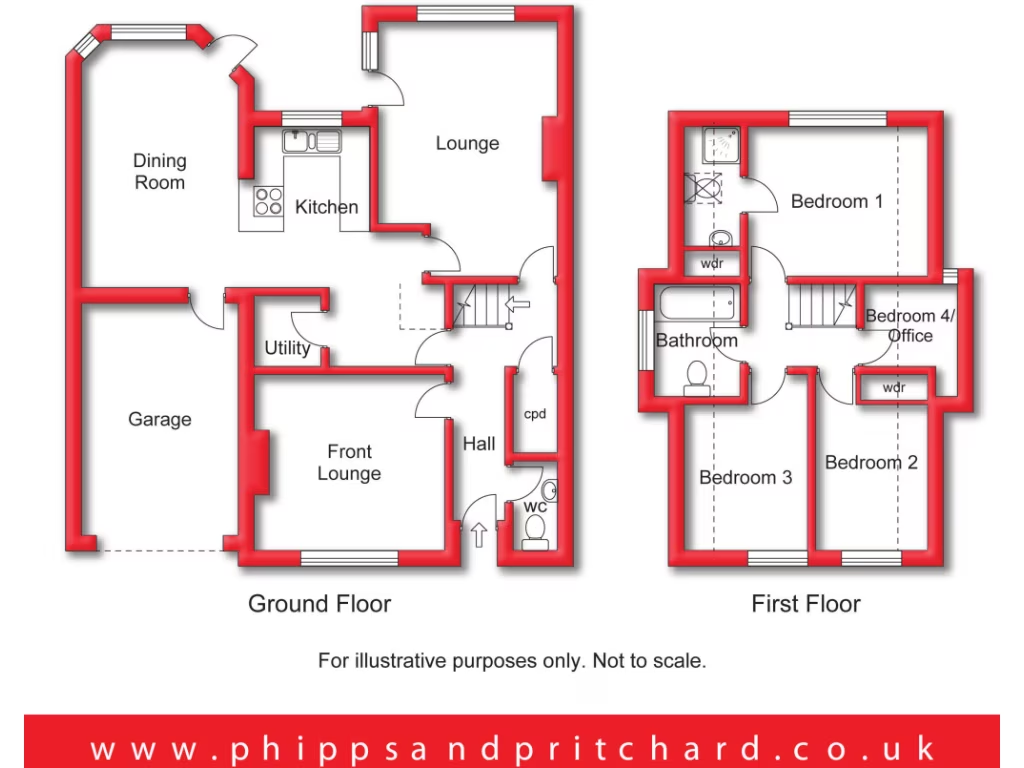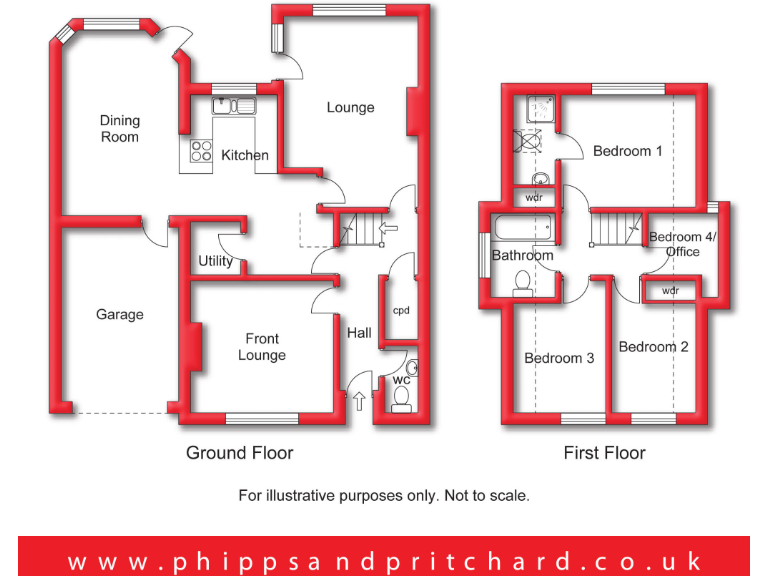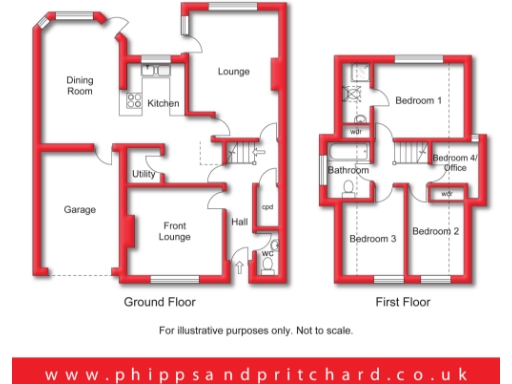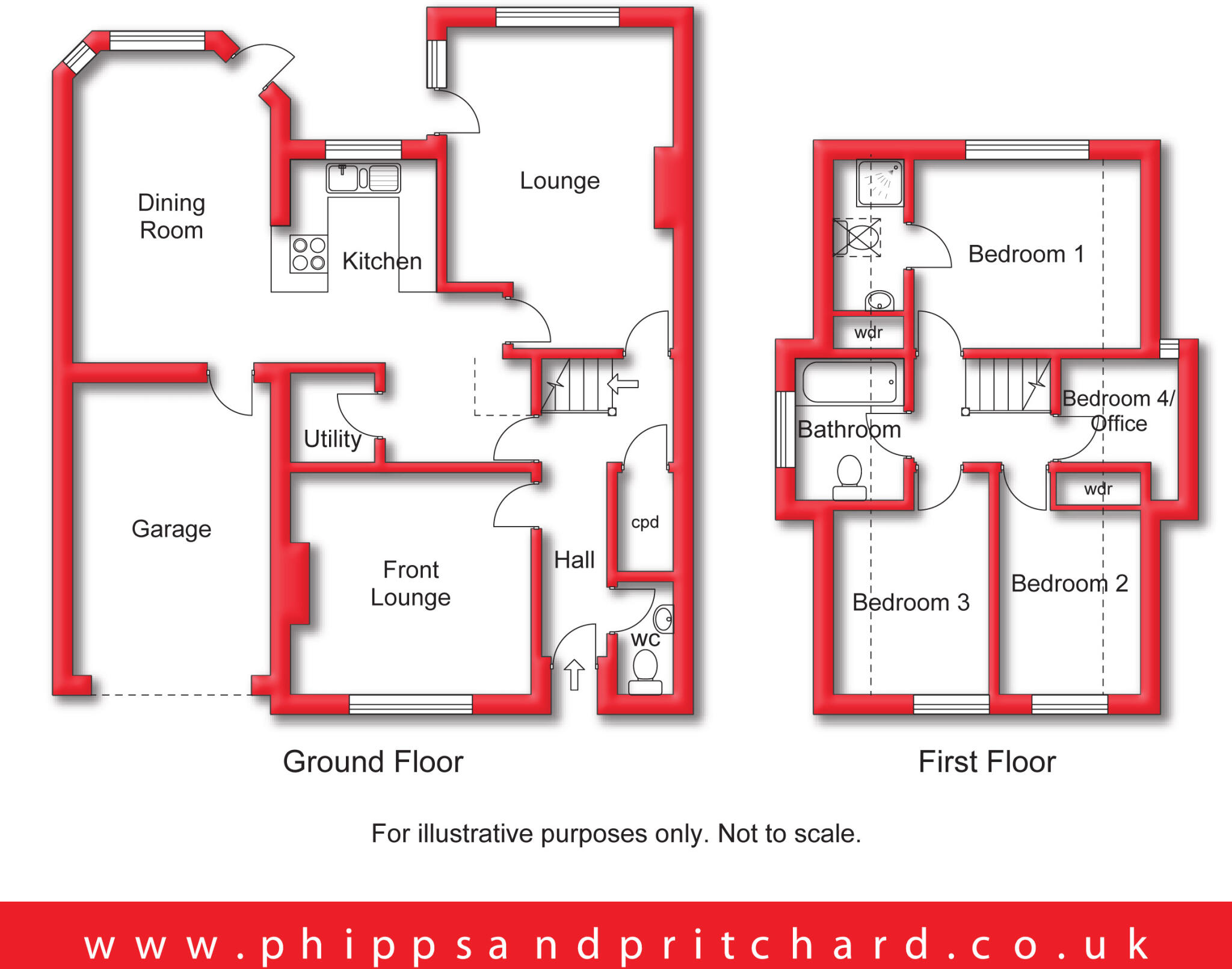Summary - 11 LILAC GROVE STOURPORT-ON-SEVERN DY13 8SR
Four-bedroom link-detached home, around 1,500 sq ft
Head-of-cul-de-sac location, close to Memorial Park and woodland
Two reception rooms plus dining kitchen and utility room
Principal bedroom with en-suite; family bathroom also present
Large enclosed rear garden with rural views and sun patio
Generous driveway, off-street parking and integral single garage
Double glazing and gas central heating; filled cavity walls
Constructed 1983–1990; some updating may be desired
Set at the head of a quiet cul-de-sac on the popular Lickhill Lodge estate, this link-detached family home delivers generous, well-balanced accommodation across about 1,500 sq ft. Ground floor living includes two reception rooms, a dining kitchen with adjacent utility, cloakroom and access to a large, enclosed rear garden that backs onto open rural spaces — ideal for families who value outdoor privacy and safe play.
Four first-floor bedrooms include a principal bedroom with an en-suite shower, supported by a family bathroom. The layout suits growing families who need separate living and dining spaces plus room for home working. Practical features include double glazing, gas central heating with a boiler and radiators, filled cavity walls and a sizeable driveway with an integral single garage for convenient off-street parking.
Location is a key asset: the property sits close to Memorial Park and local green space, with good primary and secondary schools nearby, fast broadband and excellent mobile signal. The area is very affluent and peaceful, making it attractive for long-term family living and those seeking strong neighbourhood stability.
Considerations: the home was constructed in the 1980s and while much appears well maintained, some buyers may want to update certain rooms to personal taste. The property has a limited number of main bathrooms for a four-bedroom house (one family bathroom plus an en-suite), which could matter for larger households. Council tax is moderate and crime levels are average.
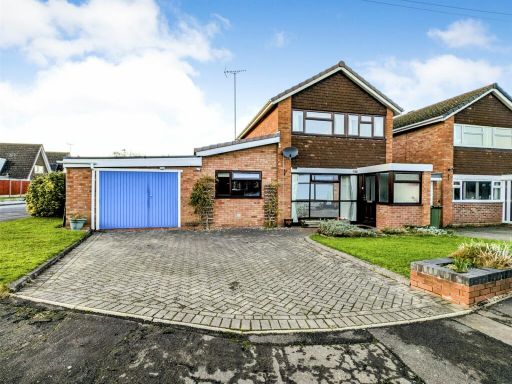 4 bedroom link detached house for sale in Maple Close, Stourport-on-Severn, Worcestershire, DY13 — £350,000 • 4 bed • 2 bath • 1723 ft²
4 bedroom link detached house for sale in Maple Close, Stourport-on-Severn, Worcestershire, DY13 — £350,000 • 4 bed • 2 bath • 1723 ft²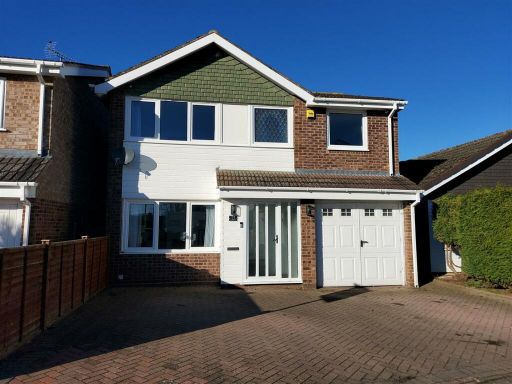 4 bedroom detached house for sale in Almond Way, Stourport-On-Severn, DY13 — £349,950 • 4 bed • 2 bath • 1206 ft²
4 bedroom detached house for sale in Almond Way, Stourport-On-Severn, DY13 — £349,950 • 4 bed • 2 bath • 1206 ft²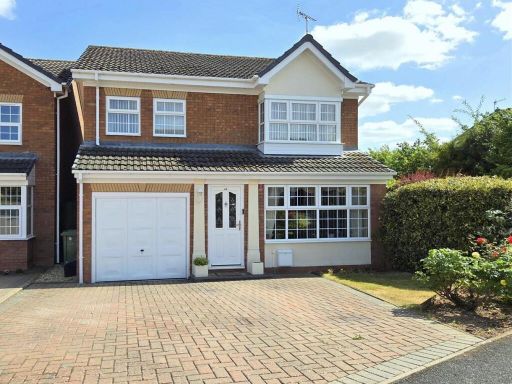 4 bedroom detached house for sale in Santa Maria Way, Stourport-On-Severn, DY13 — £385,000 • 4 bed • 2 bath • 780 ft²
4 bedroom detached house for sale in Santa Maria Way, Stourport-On-Severn, DY13 — £385,000 • 4 bed • 2 bath • 780 ft²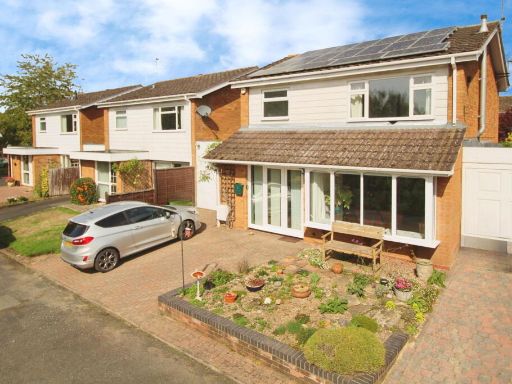 3 bedroom detached house for sale in Field End, Stourport-on-severn, DY13 8UD, DY13 — £325,000 • 3 bed • 2 bath • 1470 ft²
3 bedroom detached house for sale in Field End, Stourport-on-severn, DY13 8UD, DY13 — £325,000 • 3 bed • 2 bath • 1470 ft²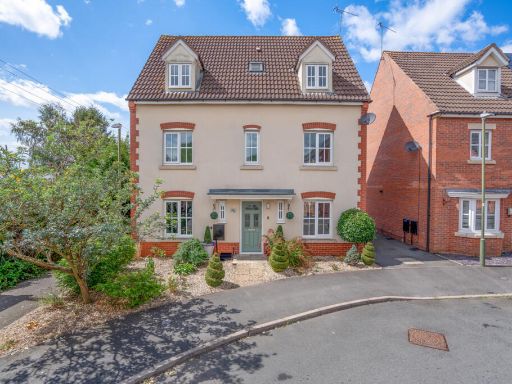 5 bedroom detached house for sale in The Spinney, Stourport-on-Severn, DY13 — £425,000 • 5 bed • 3 bath • 2010 ft²
5 bedroom detached house for sale in The Spinney, Stourport-on-Severn, DY13 — £425,000 • 5 bed • 3 bath • 2010 ft²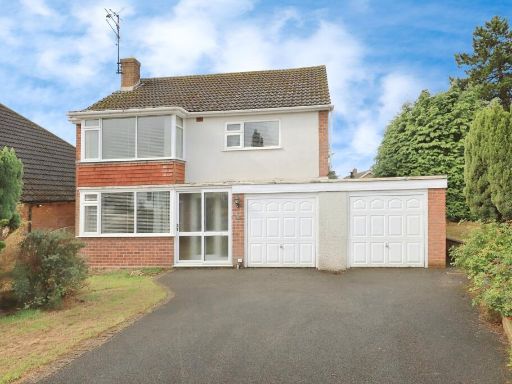 3 bedroom detached house for sale in Claerwen Avenue, Stourport-on-Severn, Worcestershire, DY13 — £375,000 • 3 bed • 1 bath • 954 ft²
3 bedroom detached house for sale in Claerwen Avenue, Stourport-on-Severn, Worcestershire, DY13 — £375,000 • 3 bed • 1 bath • 954 ft²