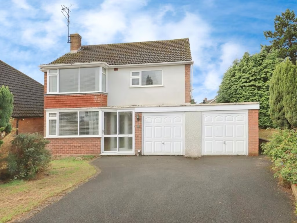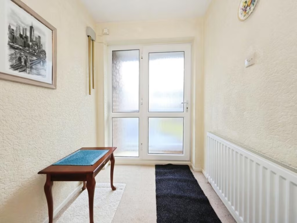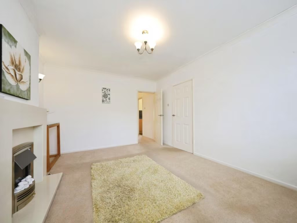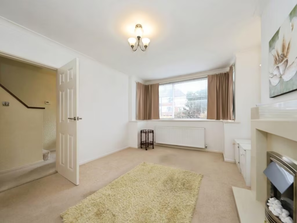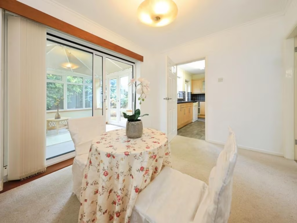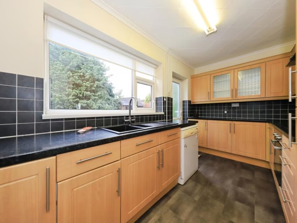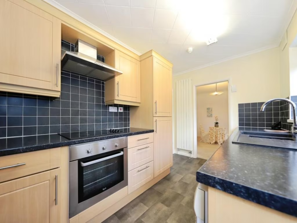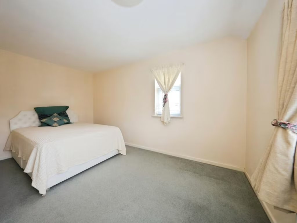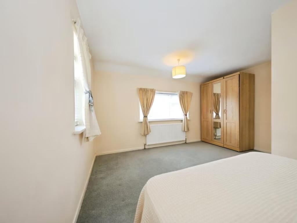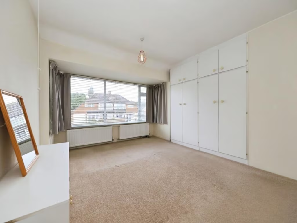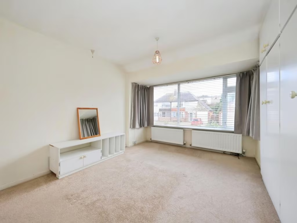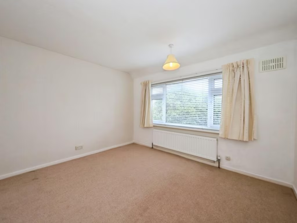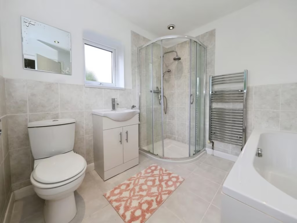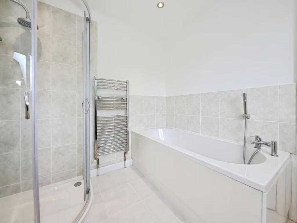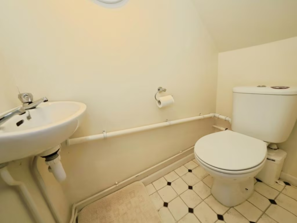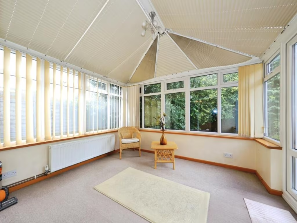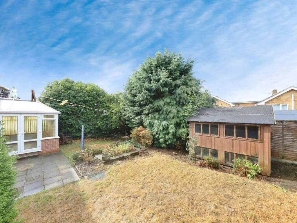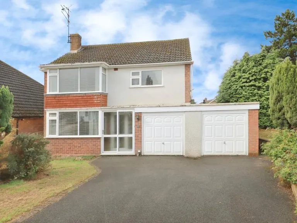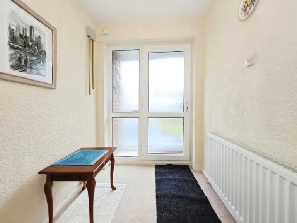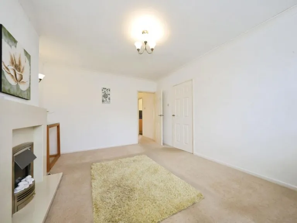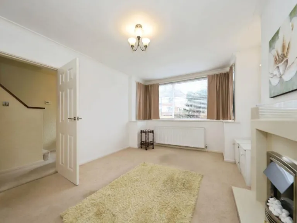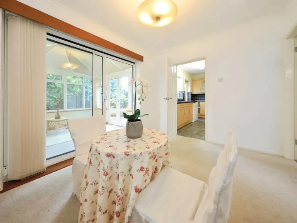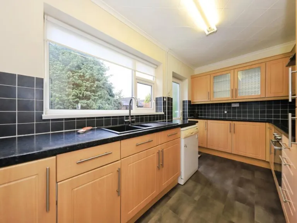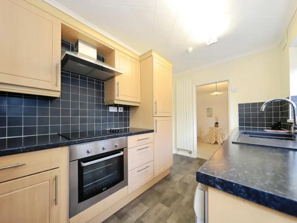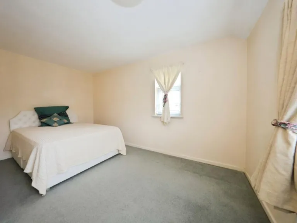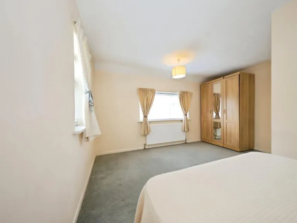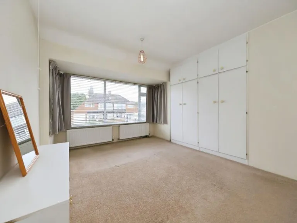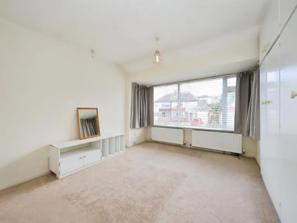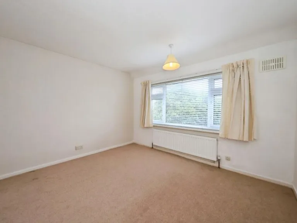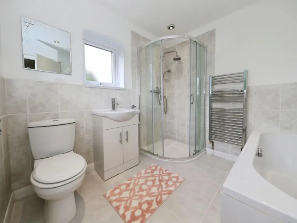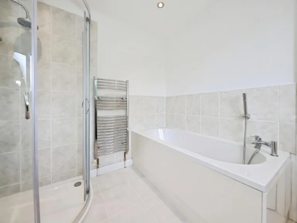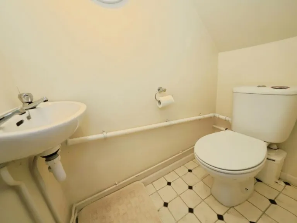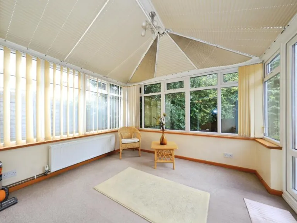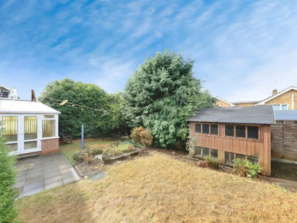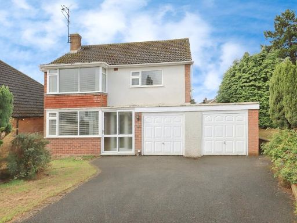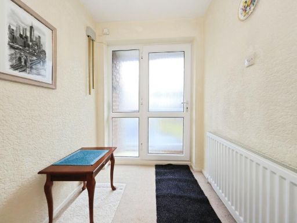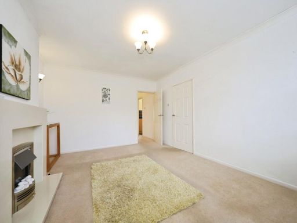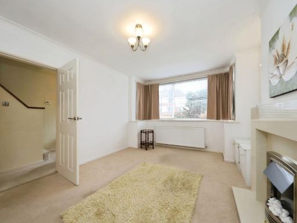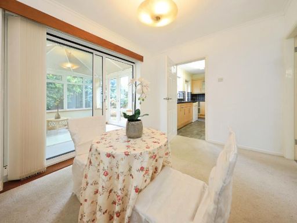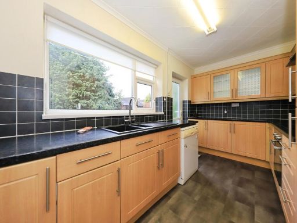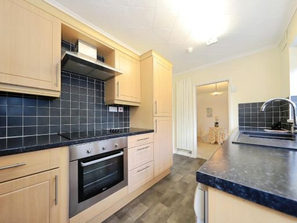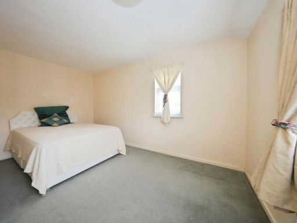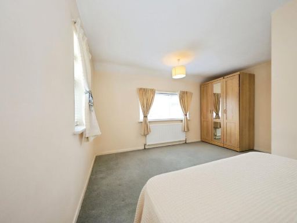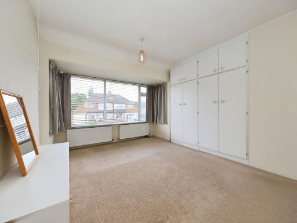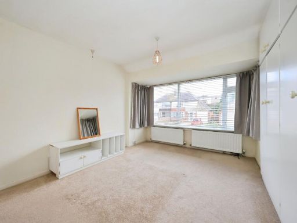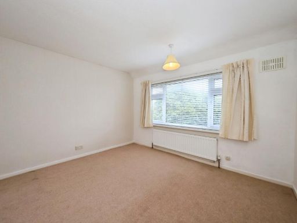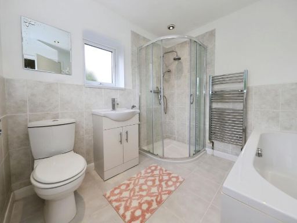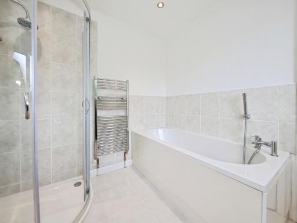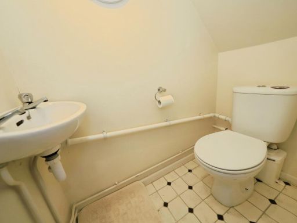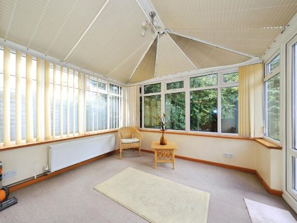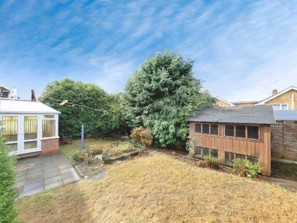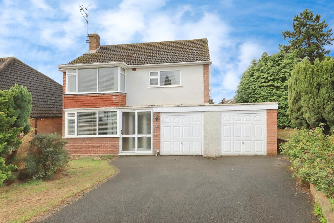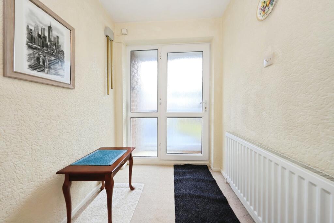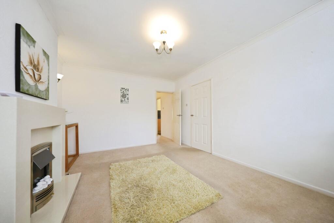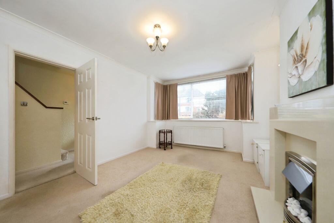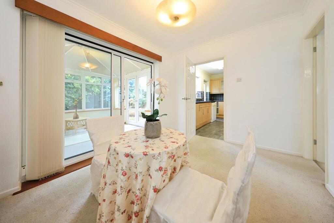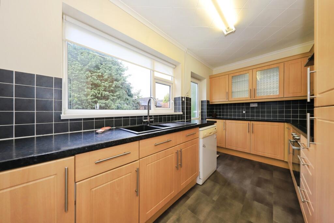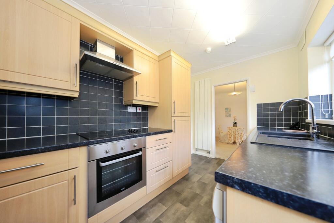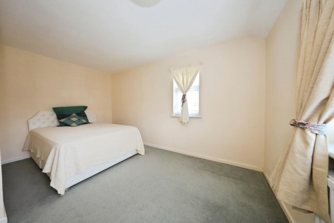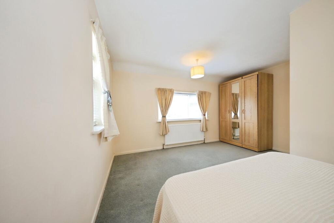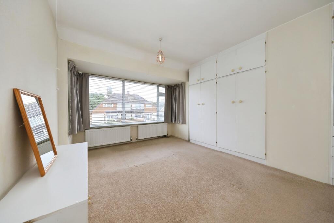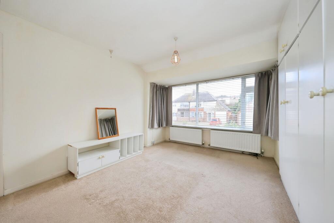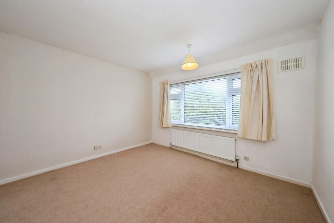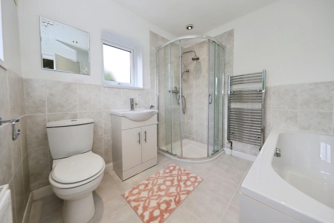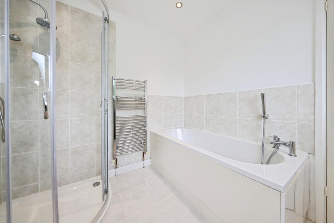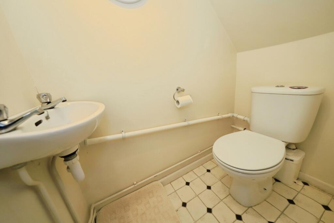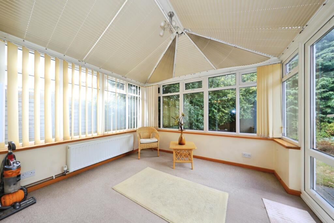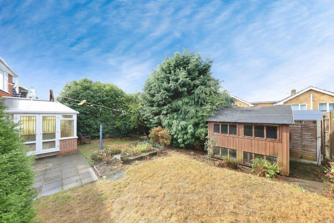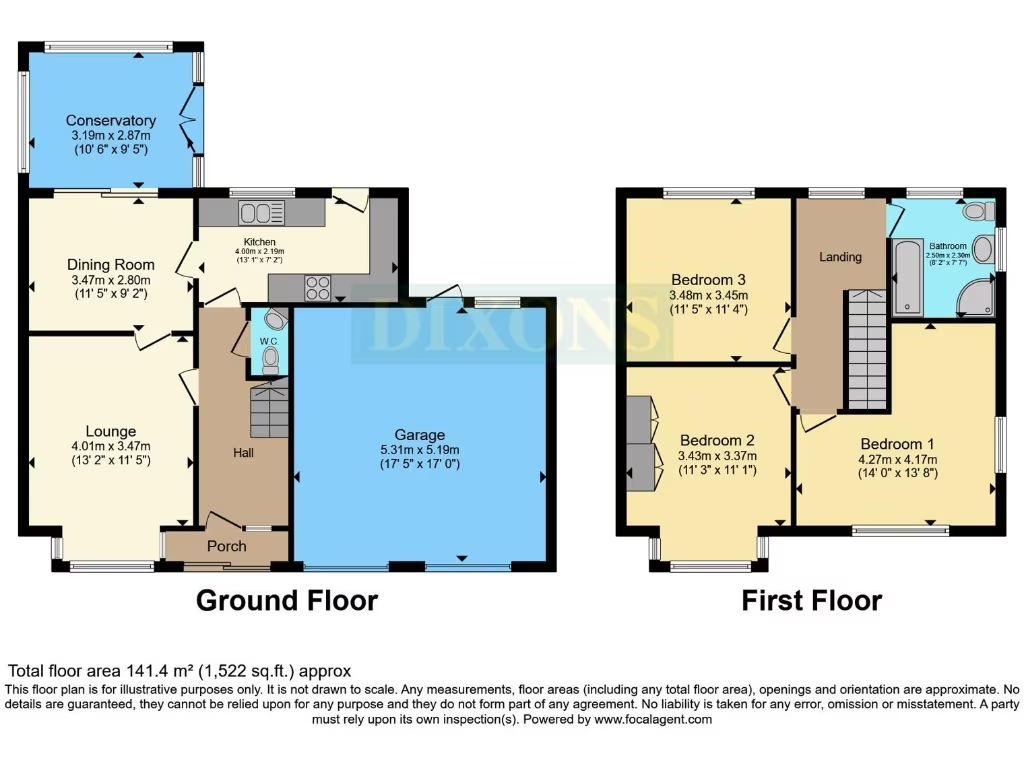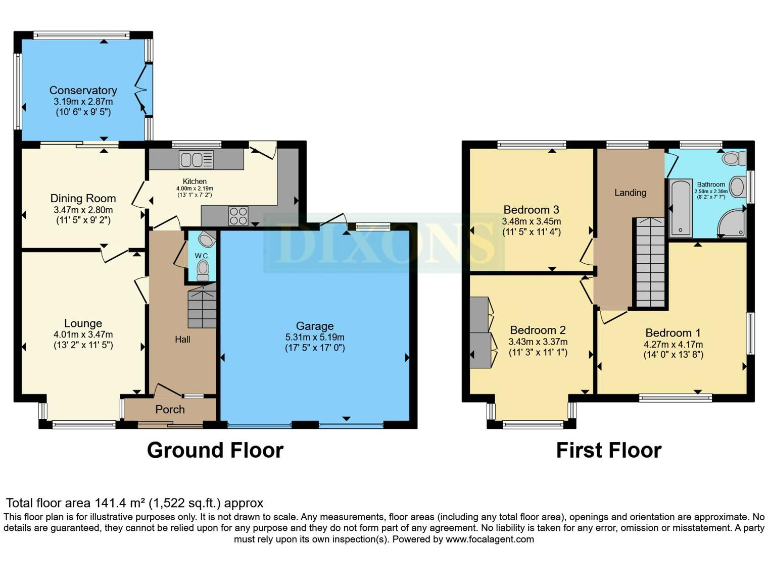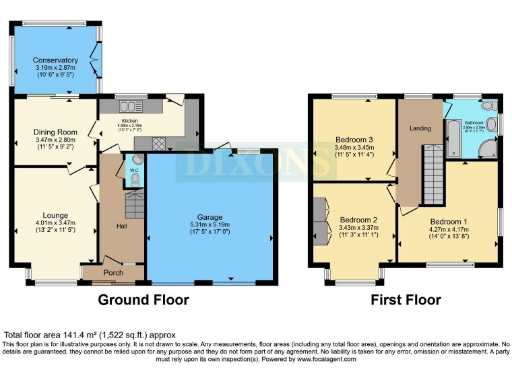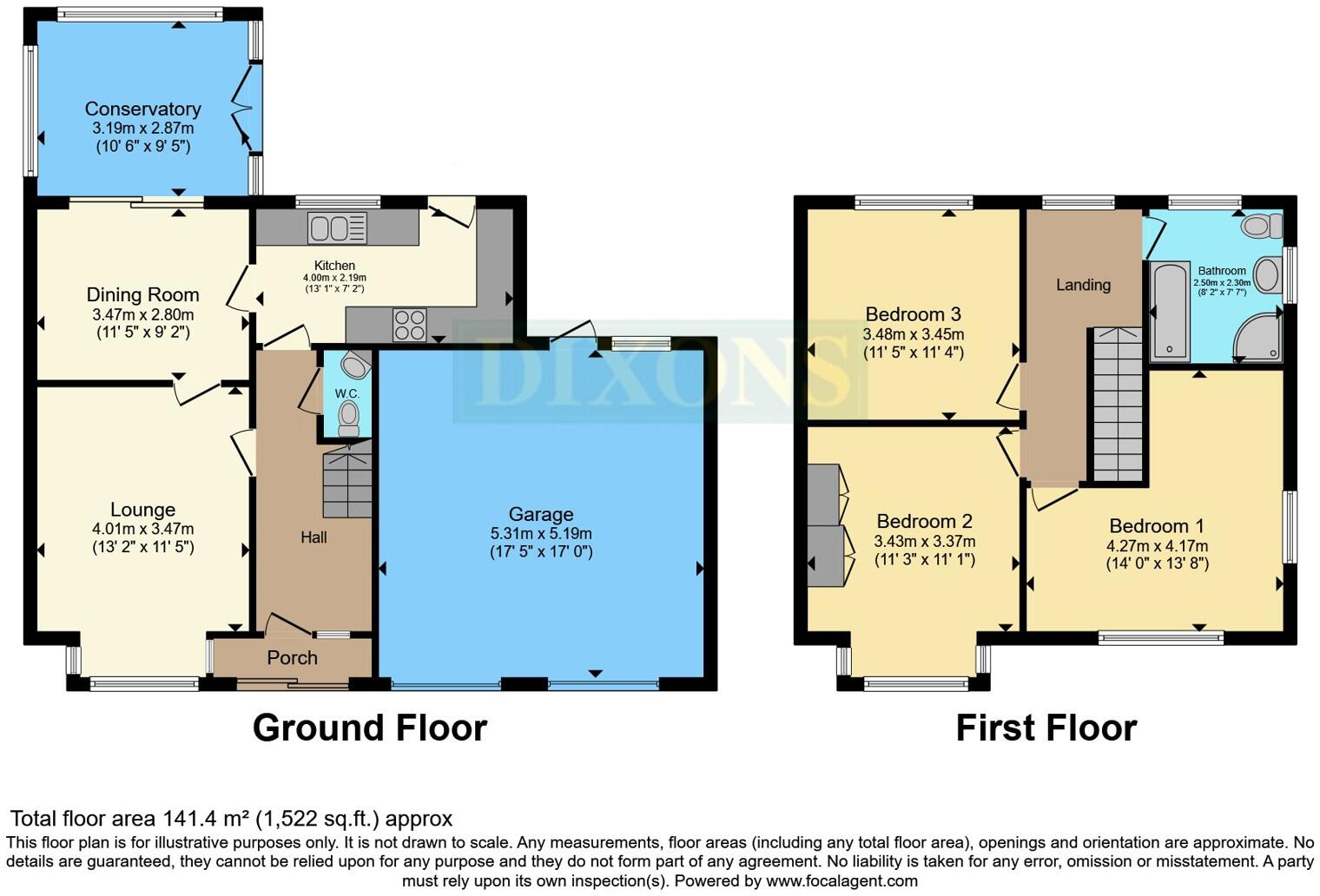Summary - 11 Claerwen Avenue DY13 8LW
3 bed 1 bath Detached
Comfortable three-bedroom house with generous parking and private garden.
Detached three-bedroom house with conservatory and private garden
Large driveway plus garage offering substantial off-street parking
Well-presented interior across approximately 954 sq ft (average size)
One family bathroom serving three bedrooms; consider morning constraints
Built circa 1967–1975; some period elements may require updating
Double glazing present; installation date unknown—verify condition
Freehold tenure, mains gas central heating and very low flood risk
Very low crime area, fast broadband and excellent mobile signal
This three-bedroom detached home on Claerwen Avenue offers comfortable family living across two storeys in a well-regarded Stourport-on-Severn neighbourhood. The layout includes a lounge, separate dining area and a conservatory that looks onto the private garden — useful for children and weekend entertaining. The property is offered freehold and sits on an average-sized plot with a large driveway and garage providing substantial off-street parking.
Upstairs are three good-sized bedrooms served by a single family bathroom; the house totals about 954 sq ft. The interior is described as well presented, and the home benefits from double glazing (installation date unknown) and gas central heating via boiler and radiators. Practical local factors strengthen the offer: very low crime, fast broadband, excellent mobile signal, no flood risk and several nearby primary and secondary schools rated Good or Outstanding.
Material points to note: the property dates from the late 1960s–1970s, so some elements may reflect that era and could need updating over time. There is only one bathroom for three bedrooms, which may affect busy family mornings. Council tax is moderate. Buyers should check the age and condition of glazing, heating installation and the garage/driveway condition as part of survey and conveyancing.
Overall, this detached house suits buyers seeking a ready-to-live-in family home with parking, outdoor space and solid local amenities, while those wanting contemporary finishes or additional bathrooms should plan for modest updates.
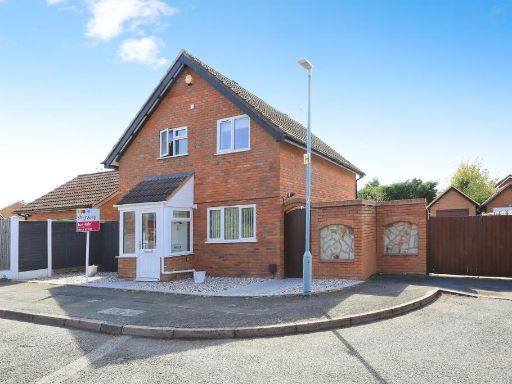 3 bedroom detached house for sale in Heightington Place, Stourport-On-Severn, DY13 — £350,000 • 3 bed • 1 bath • 1002 ft²
3 bedroom detached house for sale in Heightington Place, Stourport-On-Severn, DY13 — £350,000 • 3 bed • 1 bath • 1002 ft²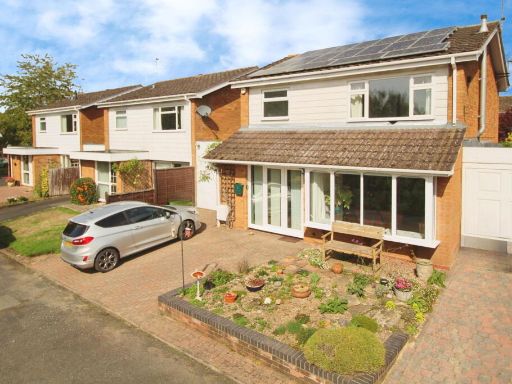 3 bedroom detached house for sale in Field End, Stourport-on-severn, DY13 8UD, DY13 — £325,000 • 3 bed • 2 bath • 1470 ft²
3 bedroom detached house for sale in Field End, Stourport-on-severn, DY13 8UD, DY13 — £325,000 • 3 bed • 2 bath • 1470 ft²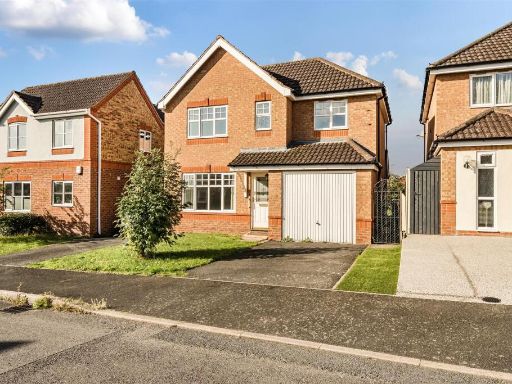 3 bedroom detached house for sale in Woodhampton Close, Stourport-On-Severn, DY13 — £275,000 • 3 bed • 2 bath • 959 ft²
3 bedroom detached house for sale in Woodhampton Close, Stourport-On-Severn, DY13 — £275,000 • 3 bed • 2 bath • 959 ft²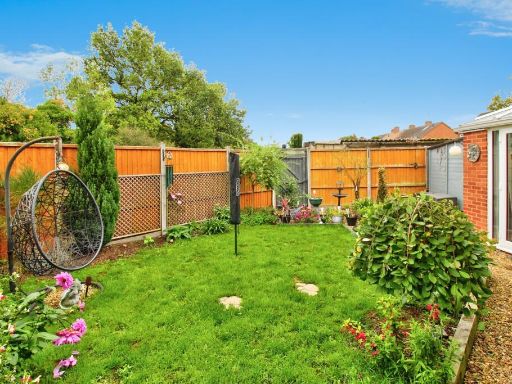 3 bedroom terraced house for sale in Ryvere Close, Stourport-on-severn, DY13 — £190,000 • 3 bed • 1 bath • 840 ft²
3 bedroom terraced house for sale in Ryvere Close, Stourport-on-severn, DY13 — £190,000 • 3 bed • 1 bath • 840 ft²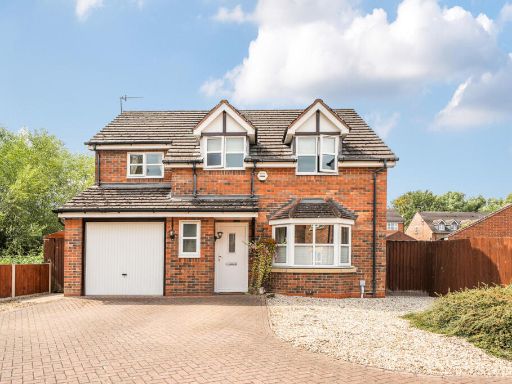 4 bedroom detached house for sale in The Dell, Stourport-on-Severn, DY13 — £420,000 • 4 bed • 2 bath • 1157 ft²
4 bedroom detached house for sale in The Dell, Stourport-on-Severn, DY13 — £420,000 • 4 bed • 2 bath • 1157 ft²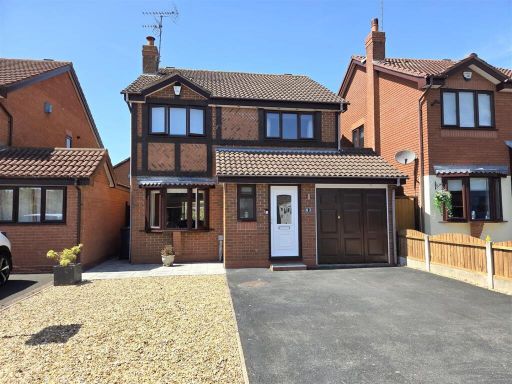 4 bedroom detached house for sale in Fowler Place, Stourport-On-Severn, DY13 — £370,000 • 4 bed • 2 bath • 919 ft²
4 bedroom detached house for sale in Fowler Place, Stourport-On-Severn, DY13 — £370,000 • 4 bed • 2 bath • 919 ft²