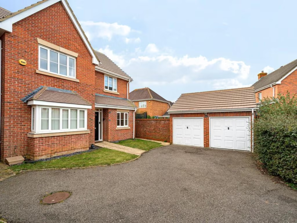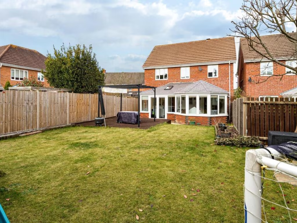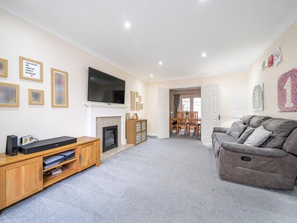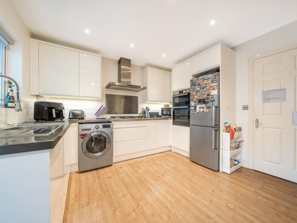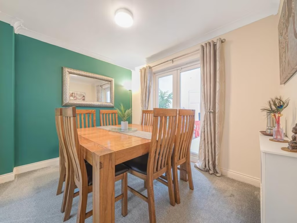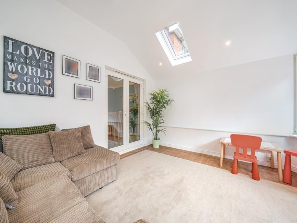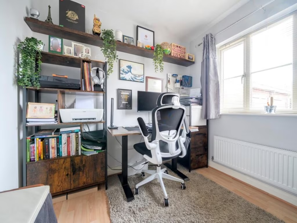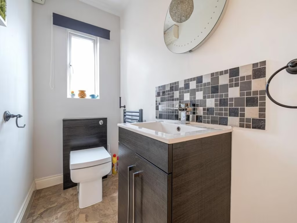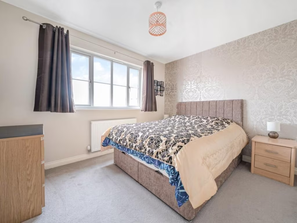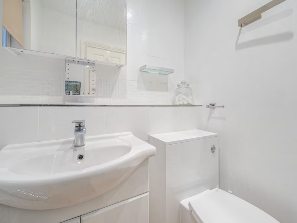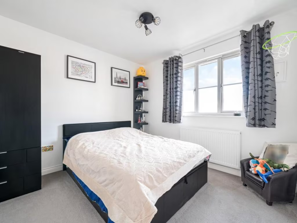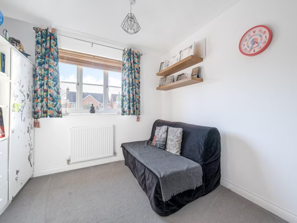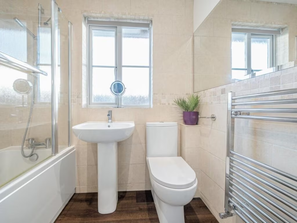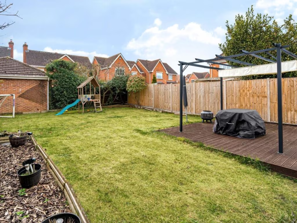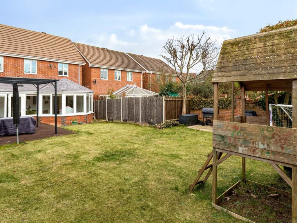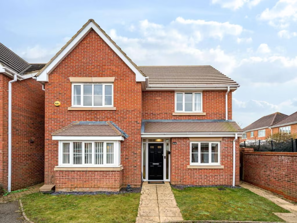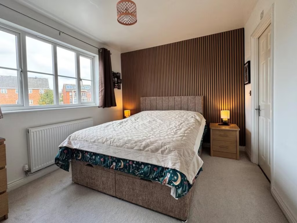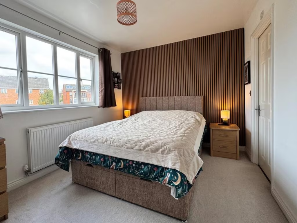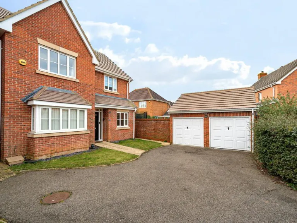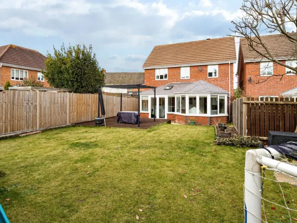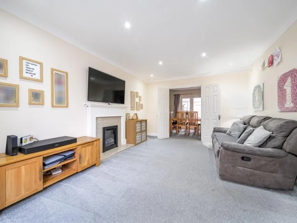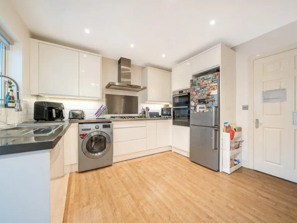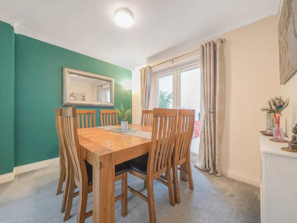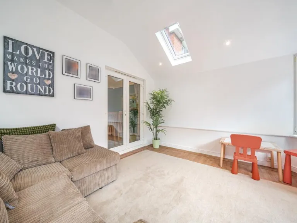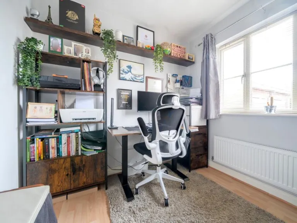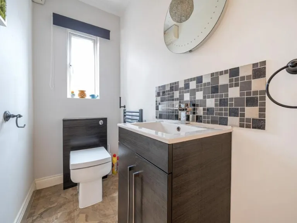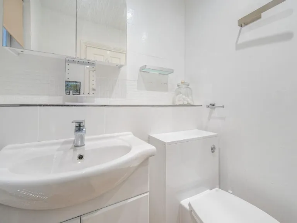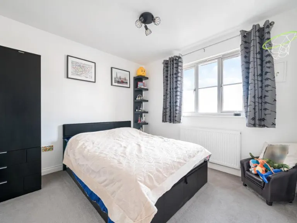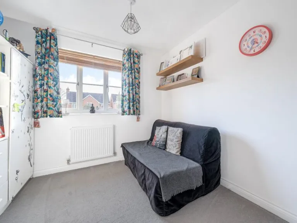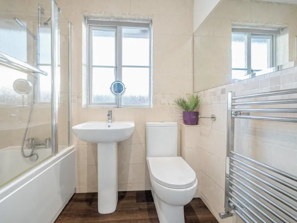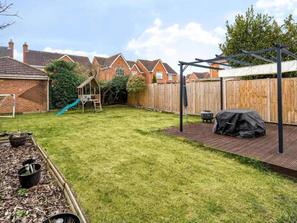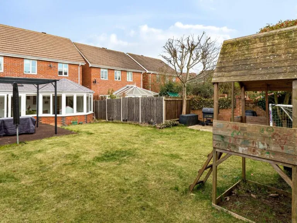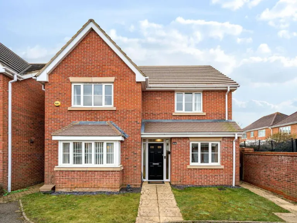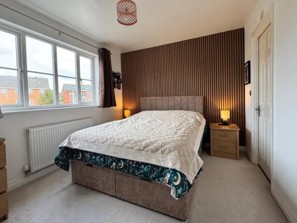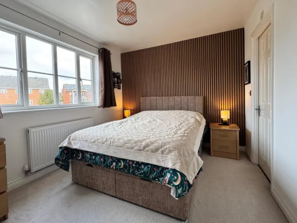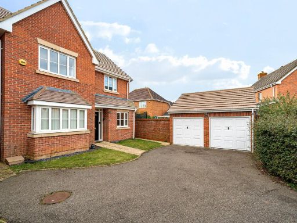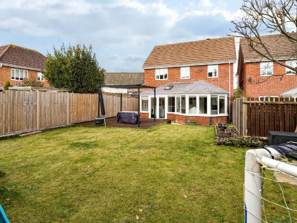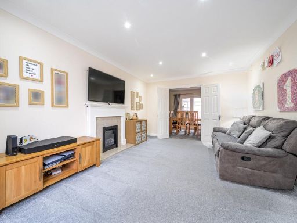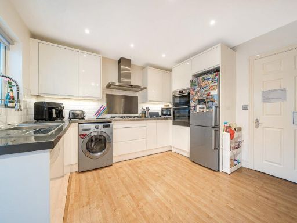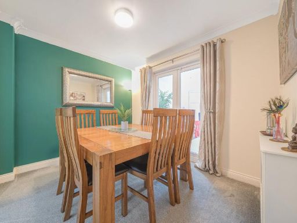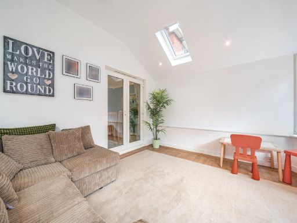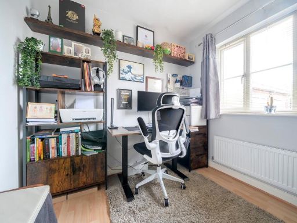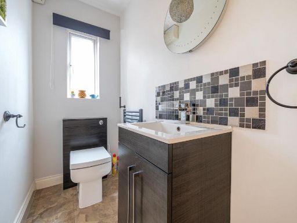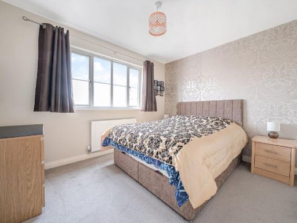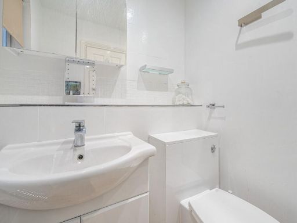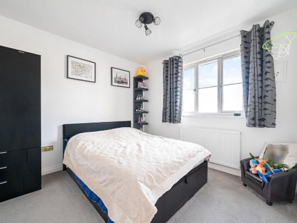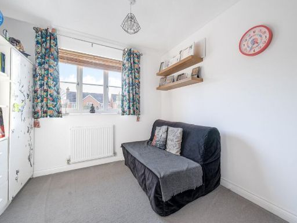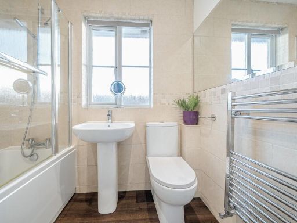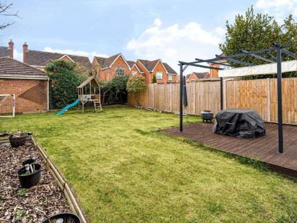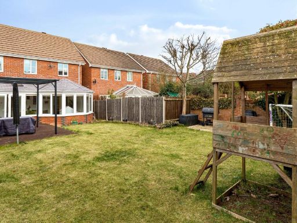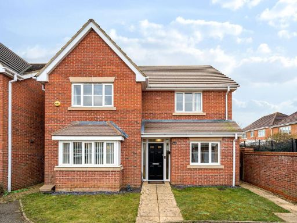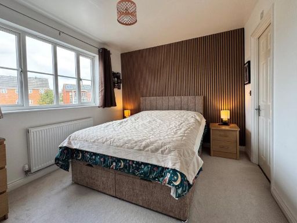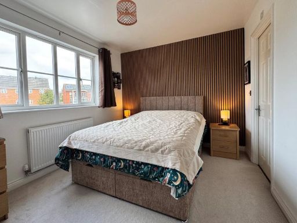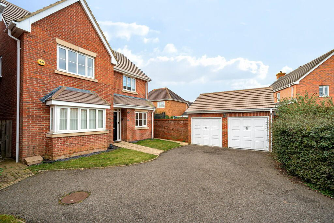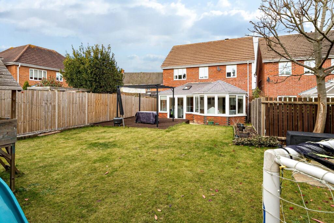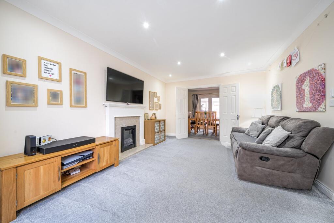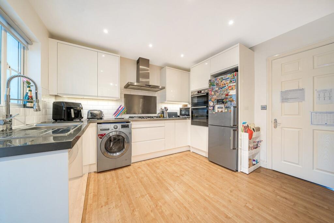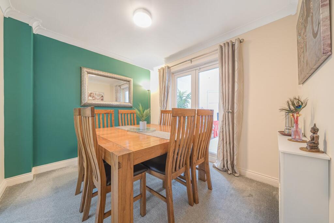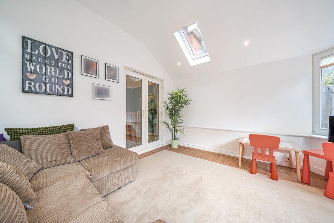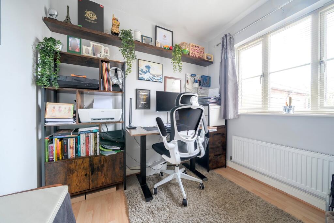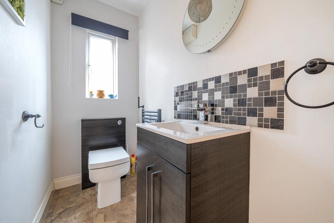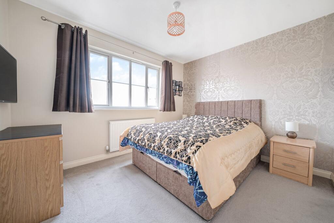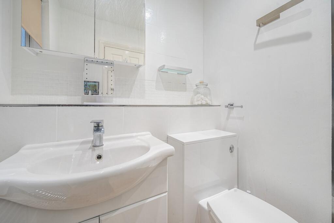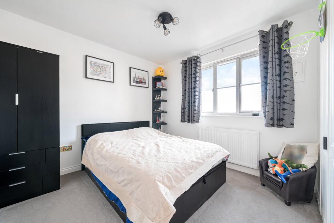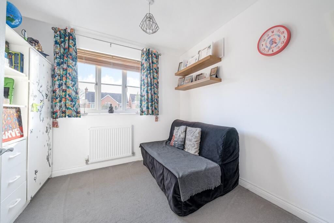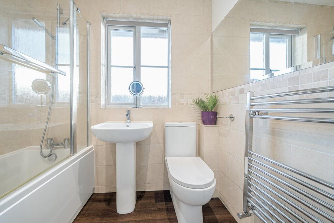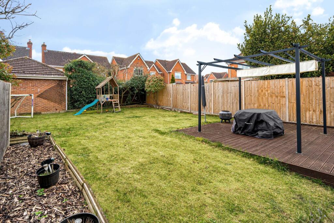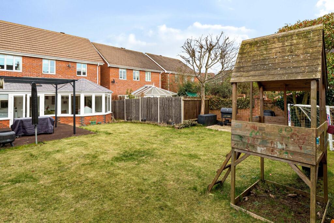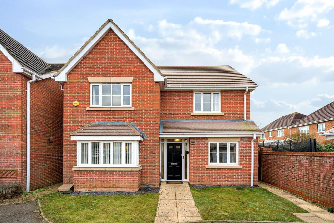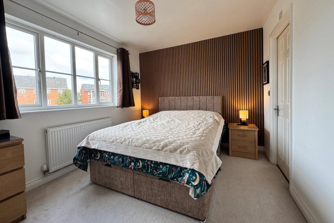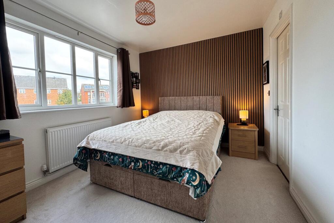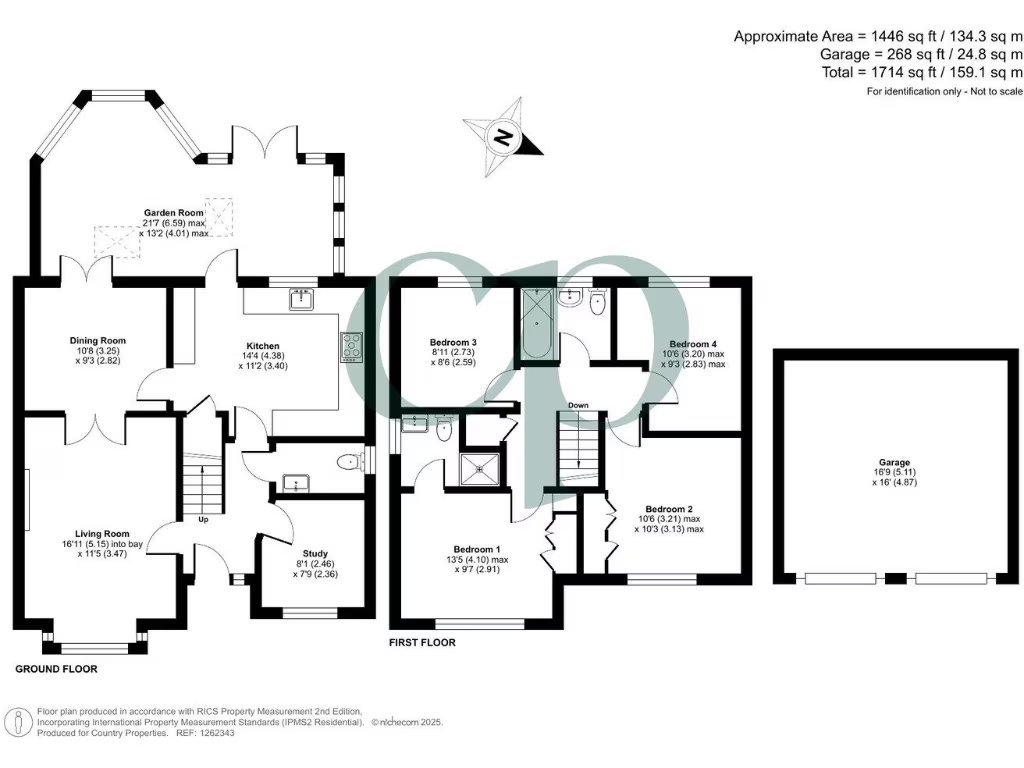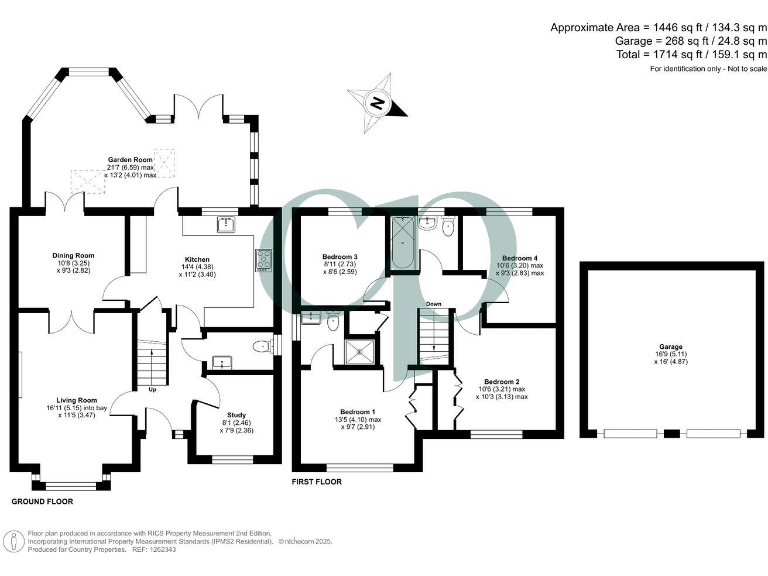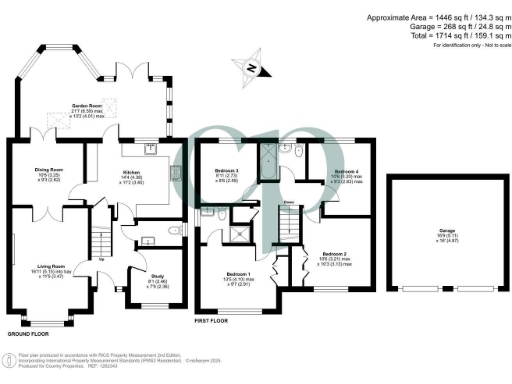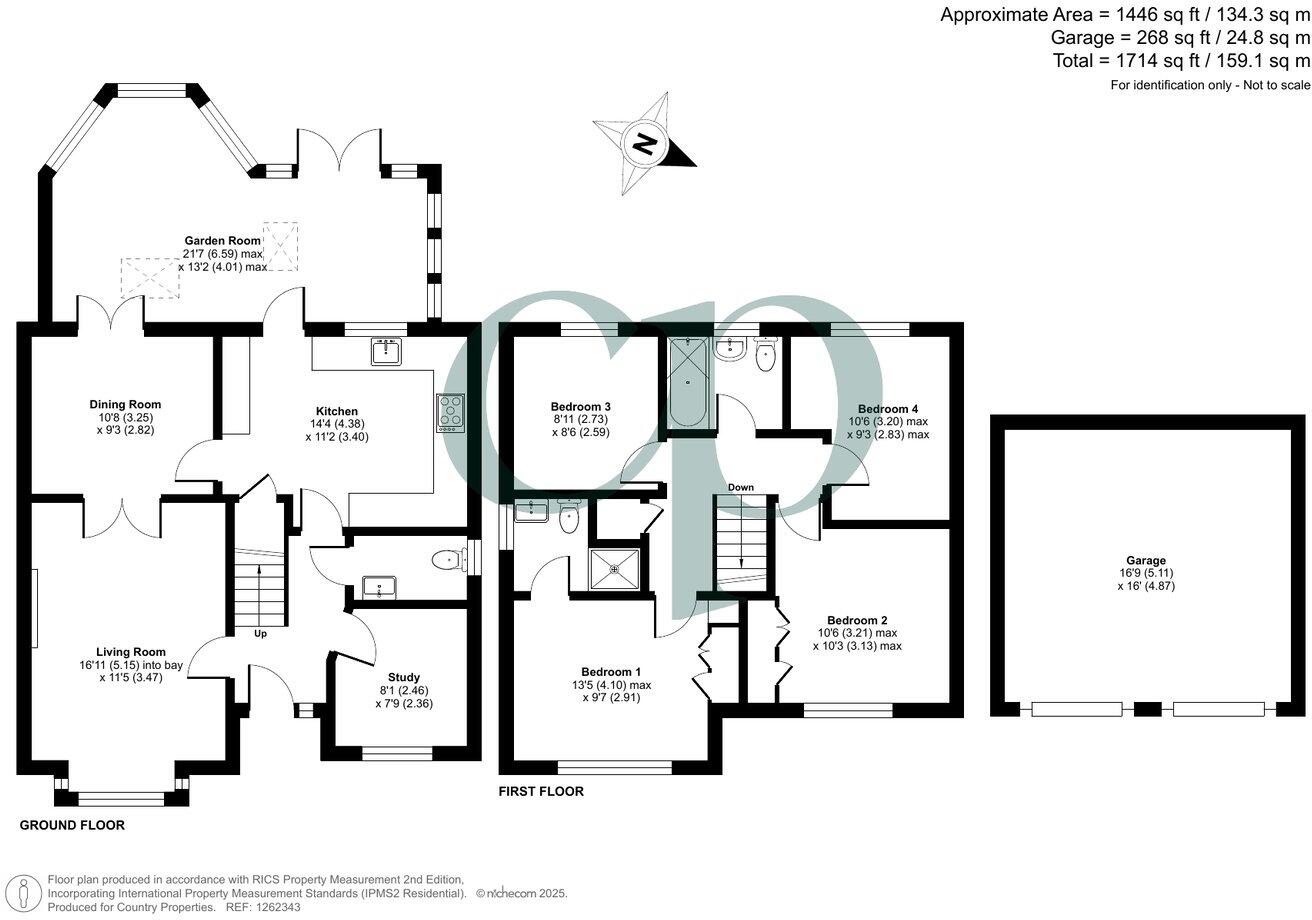Summary - 18 BEAUMONT ROAD FLITWICK BEDFORD MK45 1WD
4 bed 2 bath Detached
Generous living spaces with garage and sun-soaked garden close to schools and station.
- Double garage, driveway parking and EV charging point
- Four bedrooms; principal bedroom with en-suite shower
- Four reception rooms including conservatory-style sun room
- South-westerly rear garden with deck and pergola
- Approx 1,446 sq ft; built c.1996–2002, freehold
- EPC rating C; consider energy improvement potential
- Council tax band listed as expensive
- Double glazing present; install date unknown, timber frame assumed
Bright, adaptable and designed for family life, this modern detached home offers four bedrooms, four reception rooms and a double garage with EV charging. The principal bedroom has an en-suite shower, and the ground floor includes a cloakroom and a conservatory-style sun room with a solid roof for year-round use. At about 1,446 sq ft, the layout suits growing families who need separate living, dining and home-working spaces.
The south-westerly rear garden captures afternoon sun and includes a decked seating area with pergola — a pleasant outdoor extension for children and entertaining. A fitted kitchen with breakfast bar and a bay-fronted living room with feature fireplace provide comfortable daily living. The property is freehold, built circa 1996–2002, with double glazing and mains gas central heating via boiler and radiators.
Practical advantages include a double garage, generous driveway parking and an electric vehicle charging point, plus quick access to town-centre amenities. The mainline rail station, large supermarket and several well-rated schools are all within approximately 0.3 miles, making the location particularly convenient for families and commuters.
Buyers should note a few material points: the EPC rating is C and council tax is described as expensive. The property’s timber-frame construction and double glazing are assumed/unknown in places (glazing install date not specified), so purchasers seeking full technical certainty may want targeted surveys. Overall, this is a spacious, well-proportioned family home in a very low-crime, affluent area.
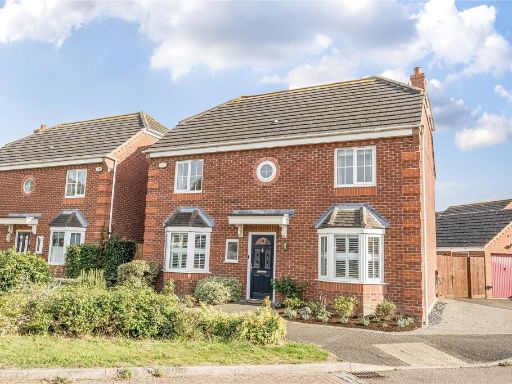 4 bedroom detached house for sale in Brabazon Close, Shortstown, Bedfordshire, MK42 — £475,000 • 4 bed • 2 bath • 1560 ft²
4 bedroom detached house for sale in Brabazon Close, Shortstown, Bedfordshire, MK42 — £475,000 • 4 bed • 2 bath • 1560 ft²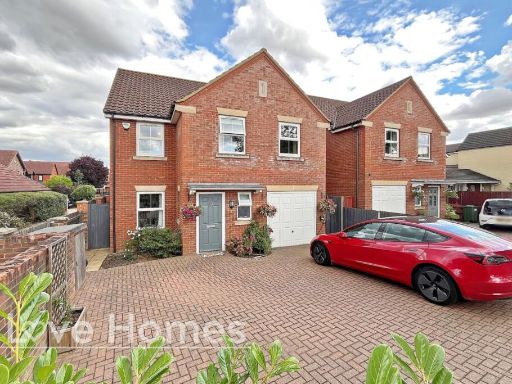 4 bedroom detached house for sale in Ampthill Road, Flitwick, MK45 — £565,000 • 4 bed • 2 bath • 1604 ft²
4 bedroom detached house for sale in Ampthill Road, Flitwick, MK45 — £565,000 • 4 bed • 2 bath • 1604 ft²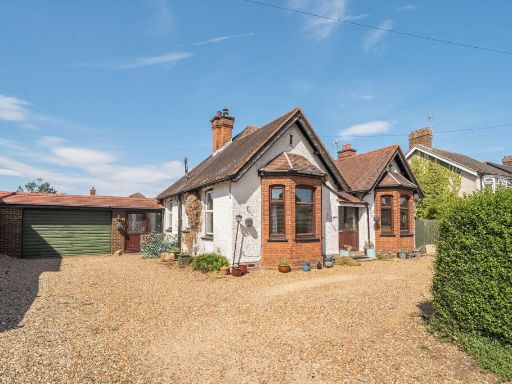 4 bedroom chalet for sale in Kings Road, Flitwick, MK45 — £600,000 • 4 bed • 2 bath • 2069 ft²
4 bedroom chalet for sale in Kings Road, Flitwick, MK45 — £600,000 • 4 bed • 2 bath • 2069 ft²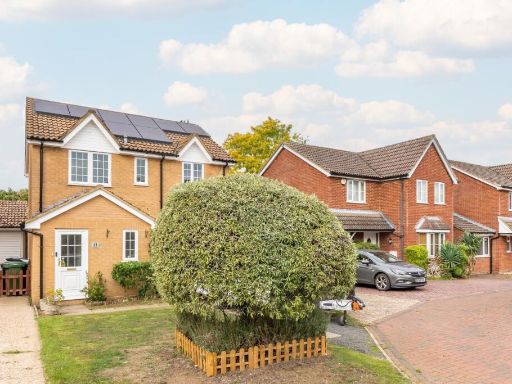 4 bedroom detached house for sale in Truro Gardens, Flitwick, MK45 — £475,000 • 4 bed • 2 bath • 1077 ft²
4 bedroom detached house for sale in Truro Gardens, Flitwick, MK45 — £475,000 • 4 bed • 2 bath • 1077 ft²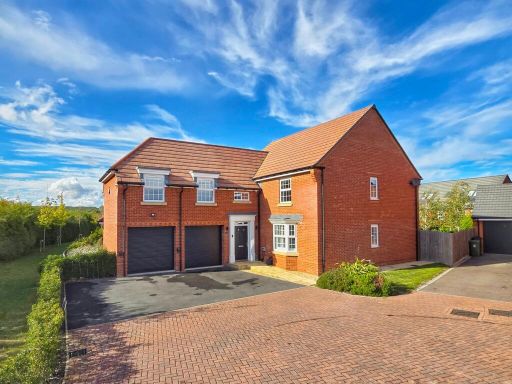 5 bedroom detached house for sale in Copperwheat Bank, Marston Moretaine, Bedfordshire, MK43 — £650,000 • 5 bed • 3 bath • 1554 ft²
5 bedroom detached house for sale in Copperwheat Bank, Marston Moretaine, Bedfordshire, MK43 — £650,000 • 5 bed • 3 bath • 1554 ft²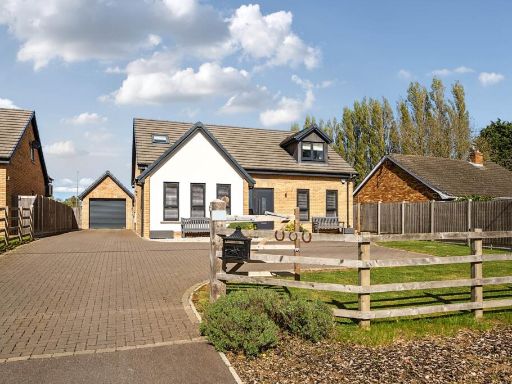 4 bedroom detached house for sale in Top End, Renhold, MK41 — £795,000 • 4 bed • 3 bath • 1862 ft²
4 bedroom detached house for sale in Top End, Renhold, MK41 — £795,000 • 4 bed • 3 bath • 1862 ft²