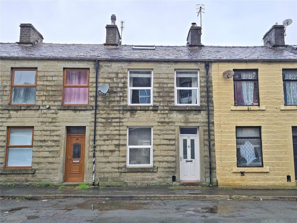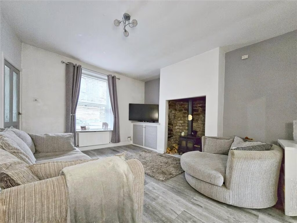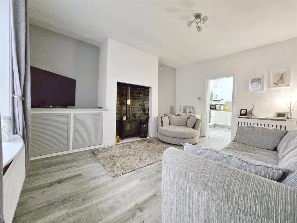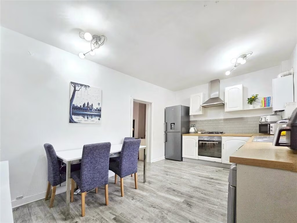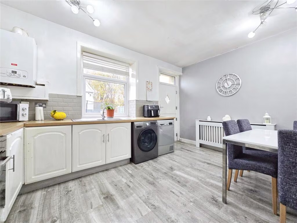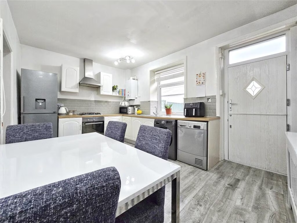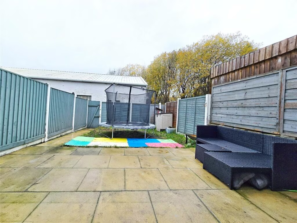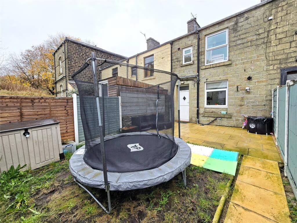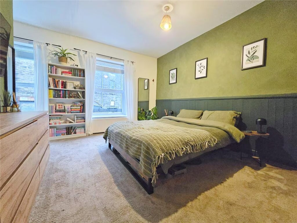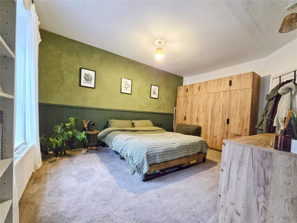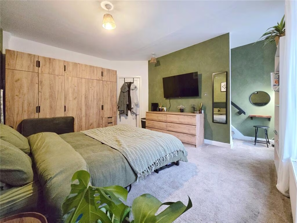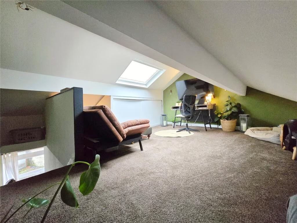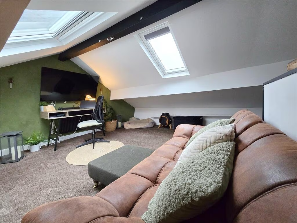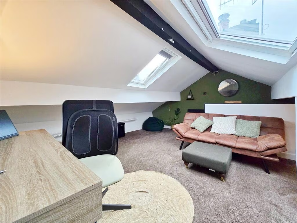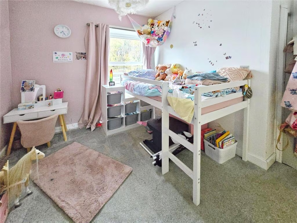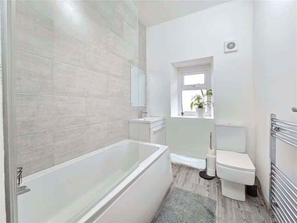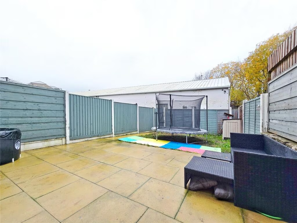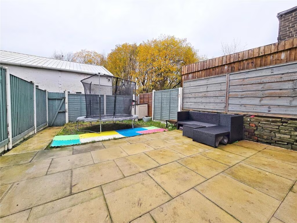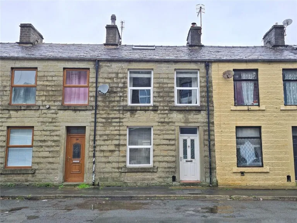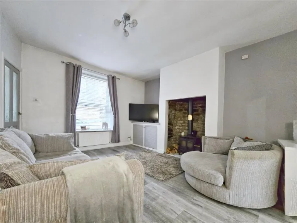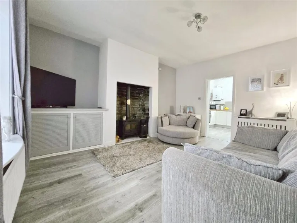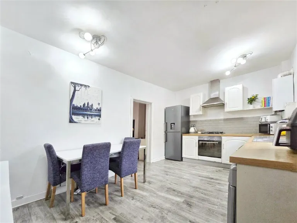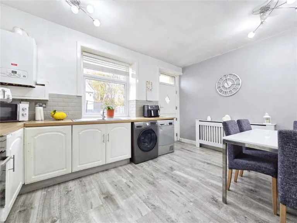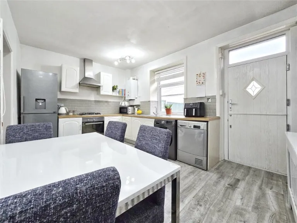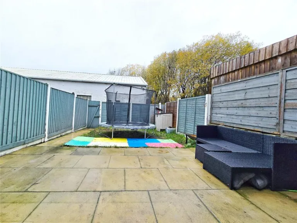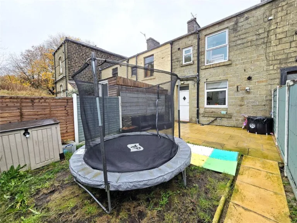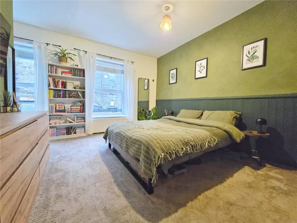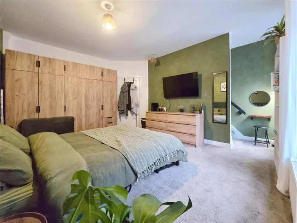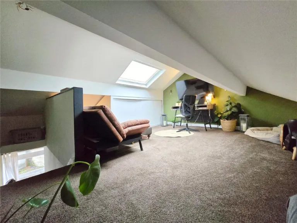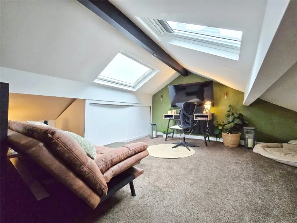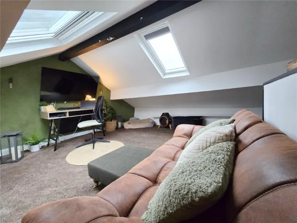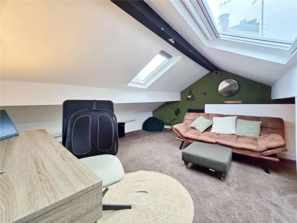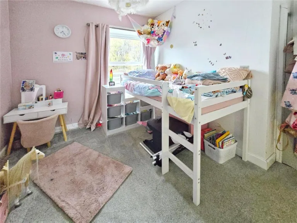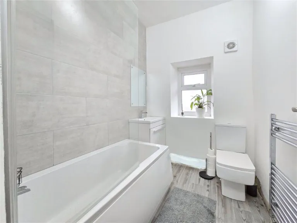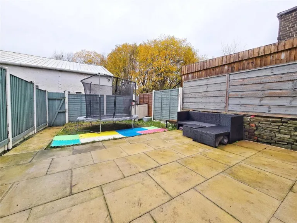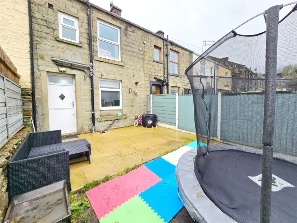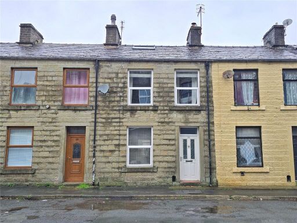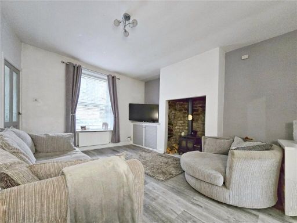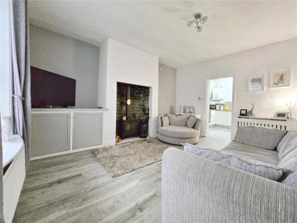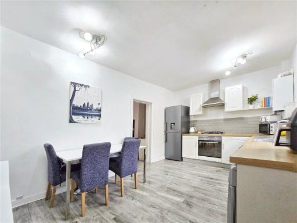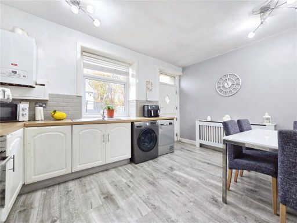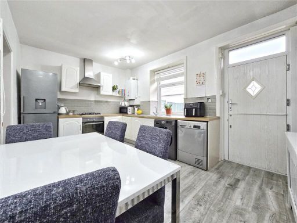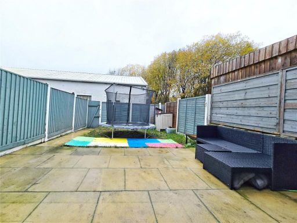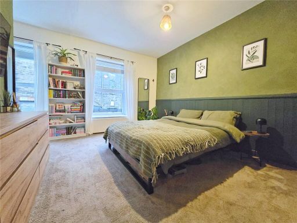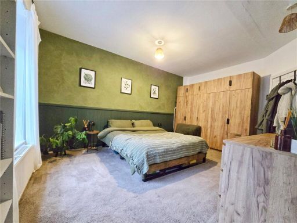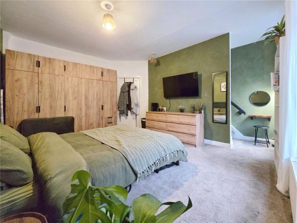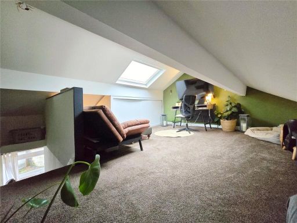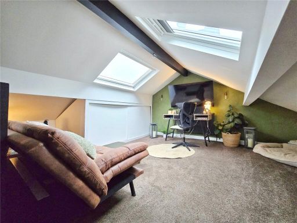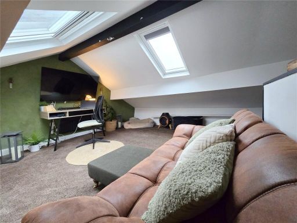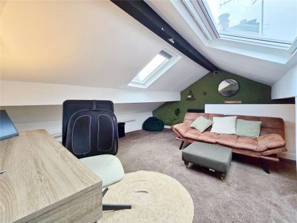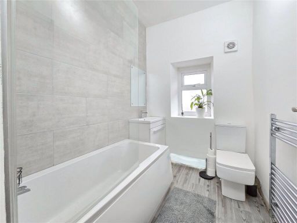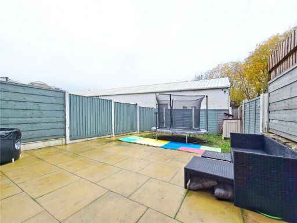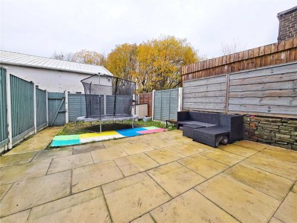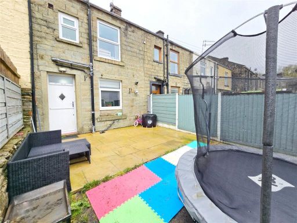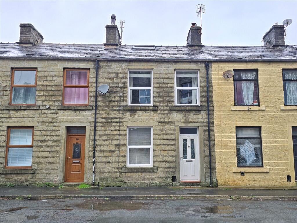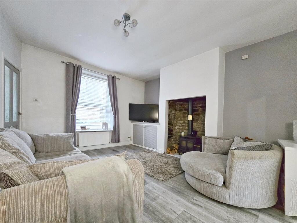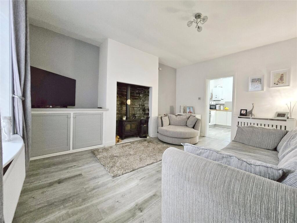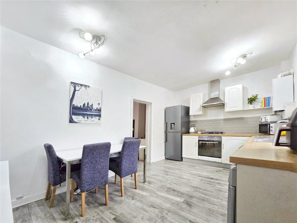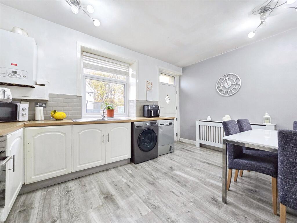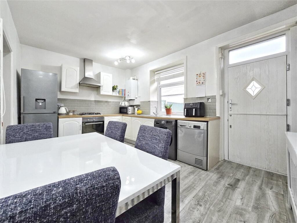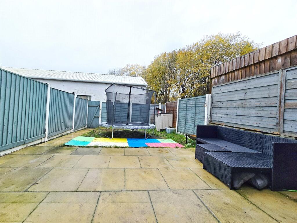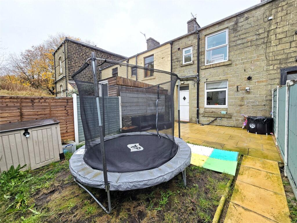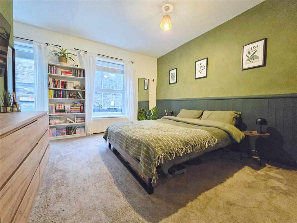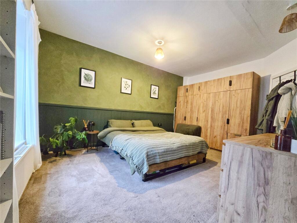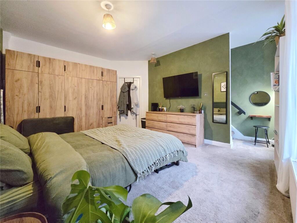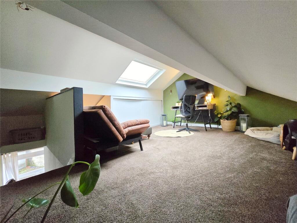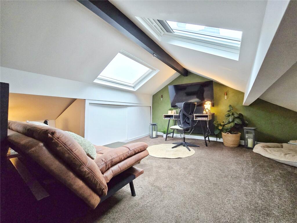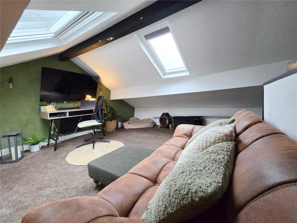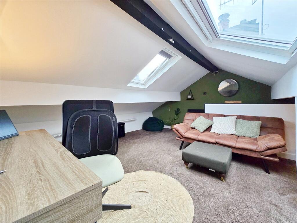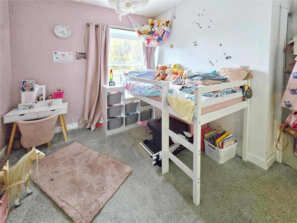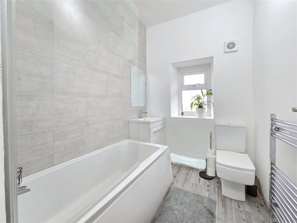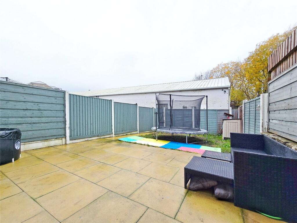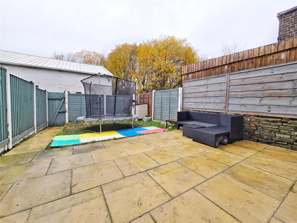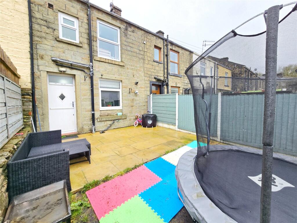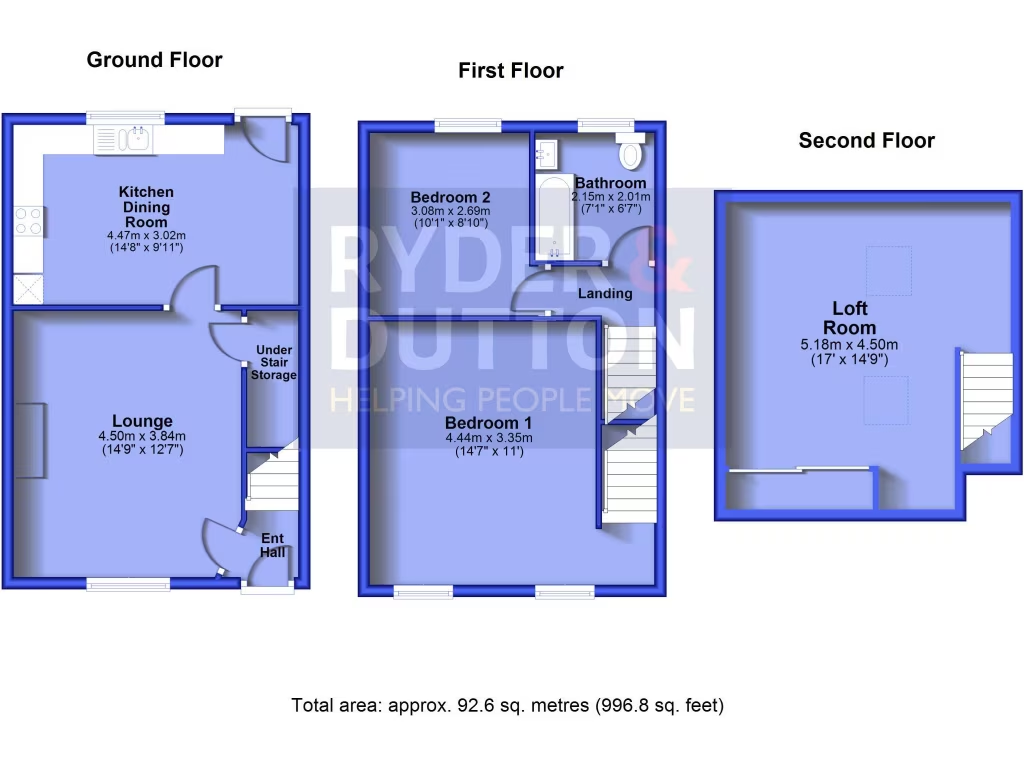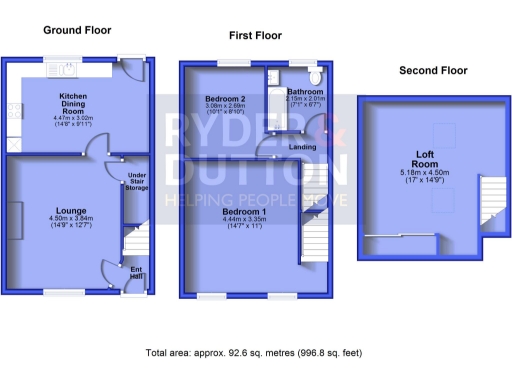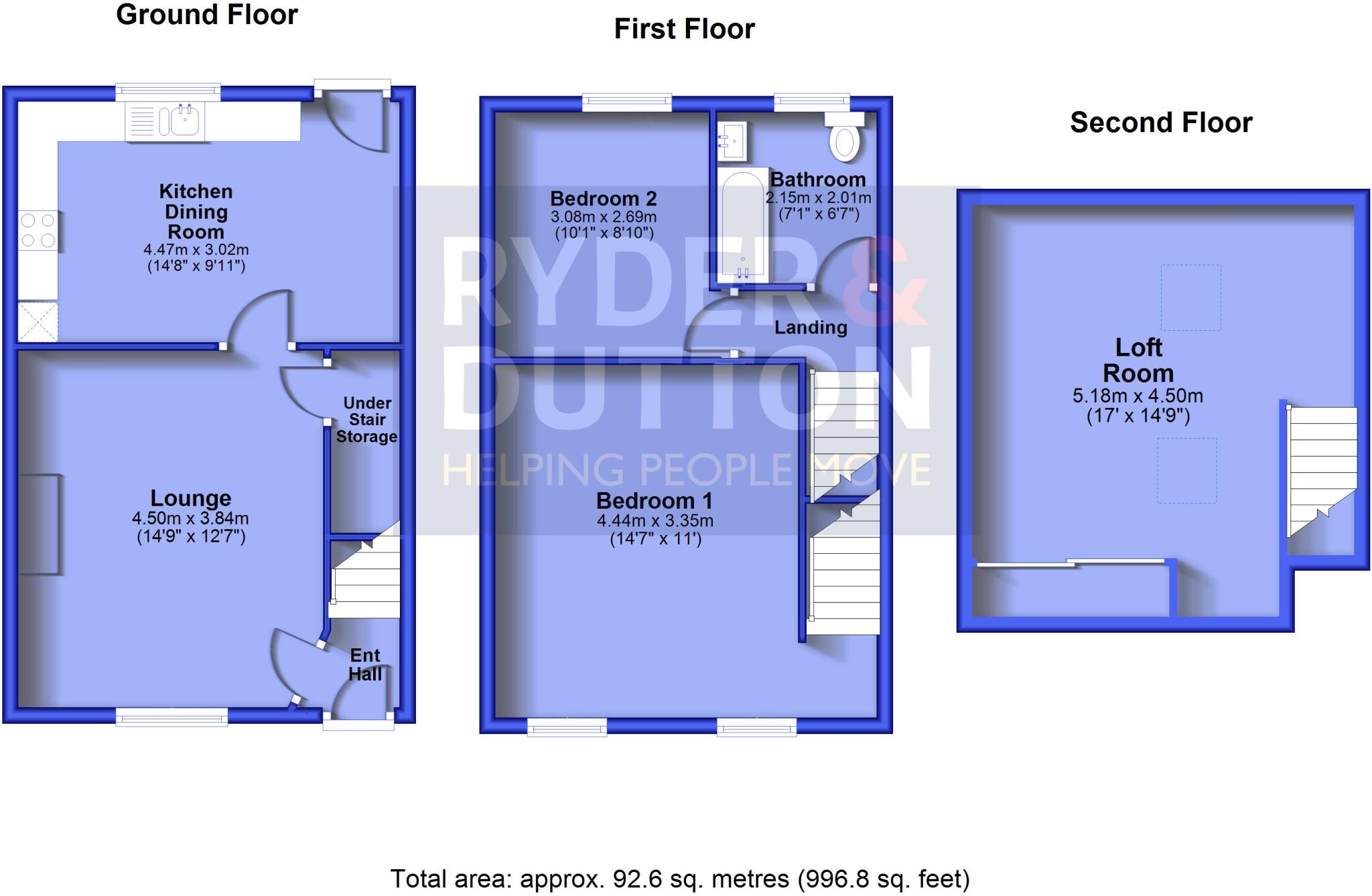Summary - 26 FARHOLME LANE BACUP OL13 0EX
2 bed 1 bath Terraced
Bright south garden and huge loft room — ideal for first-time buyers.
Large 250 sq ft loft room providing flexible extra living space
Generous south-facing patio and small lawn garden for sun exposure
Spacious rooms: 175 sq ft lounge, 145 sq ft kitchen-diner
Modern serviced multi-fuel stove; gas central heating and double glazing
Freehold, very cheap Council Tax (Band A); total area ~996 sq ft
EPC E; external sandstone walls likely uninsulated—energy upgrades advised
Exterior needs maintenance/modernisation; Victorian property built 1900–1929
Medium flood risk; area deprivation noted, local crime average
This Victorian mid-terrace offers generous, well-proportioned rooms across three storeys and a large 250 sq ft loft room—ideal for a growing household or buyer wanting extra flexible space. The south-facing rear garden with patio and lawn provides a bright outdoor area that catches daytime sun. Practical fixtures include a modern multi-fuel stove, gas central heating with boiler and radiators, and double glazing installed after 2002.
The ground floor has a 175 sq ft lounge and a 145 sq ft kitchen-dining room with space for a family table and integrated appliances. Upstairs are two double bedrooms and a stylish bathroom. The property is freehold, around 996 sq ft in total, and sits in a popular, accessible area with local shops, schools (several rated Good), bus links to Rawtenstall and routes towards Manchester, and on-street parking nearby.
Known negatives are important to note: the EPC is rated E and the external walls are original sandstone/limestone with assumed no installed insulation, so further thermal improvements may be needed. The exterior appears in need of some maintenance and modernization. The location has a medium flood risk and sits within a more deprived area profile; local secondary school ratings are mixed. On balance, this is a spacious, characterful period home with strong scope for energy upgrades and cosmetic refurbishment to add value.
Suitable buyers include first-time purchasers and couples seeking a larger-than-average loft room or buyers looking for a renovation project with good long-term potential. The asking price reflects the property’s size and location with room to improve energy efficiency and finish cosmetic works.
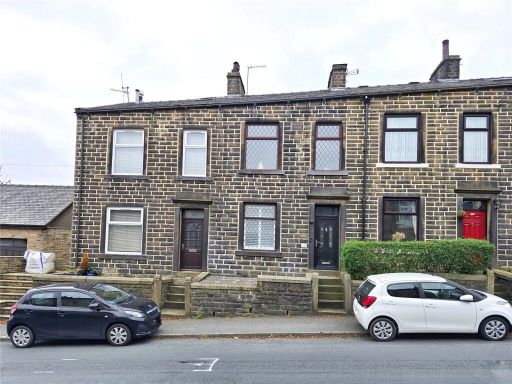 2 bedroom terraced house for sale in Booth Road, Stacksteads, Rossendale, OL13 — £184,950 • 2 bed • 1 bath • 1075 ft²
2 bedroom terraced house for sale in Booth Road, Stacksteads, Rossendale, OL13 — £184,950 • 2 bed • 1 bath • 1075 ft²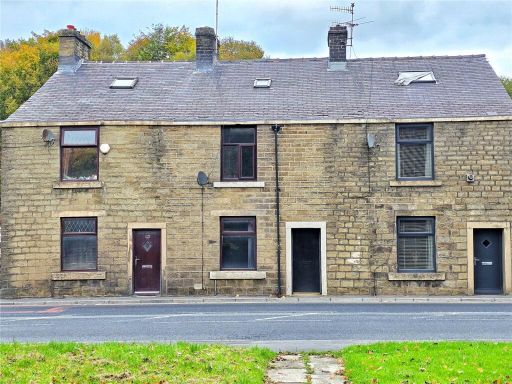 2 bedroom terraced house for sale in Bacup Road, Rawtenstall, Rossendale, BB4 — £159,950 • 2 bed • 1 bath • 1227 ft²
2 bedroom terraced house for sale in Bacup Road, Rawtenstall, Rossendale, BB4 — £159,950 • 2 bed • 1 bath • 1227 ft²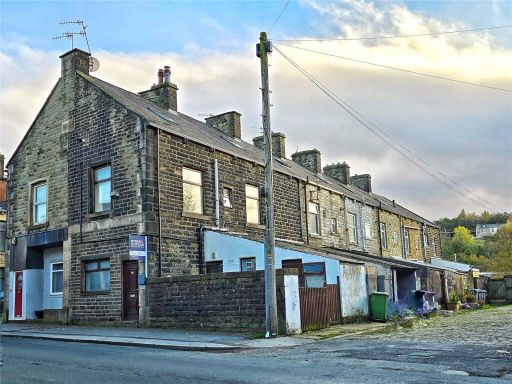 2 bedroom end of terrace house for sale in Newchurch Road, Stacksteads, Rossendale, OL13 — £119,950 • 2 bed • 1 bath • 1069 ft²
2 bedroom end of terrace house for sale in Newchurch Road, Stacksteads, Rossendale, OL13 — £119,950 • 2 bed • 1 bath • 1069 ft²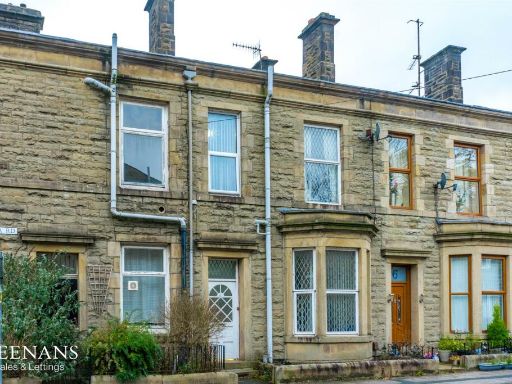 4 bedroom terraced house for sale in Woodlea Road, Rossendale, BB4 — £179,950 • 4 bed • 2 bath • 1884 ft²
4 bedroom terraced house for sale in Woodlea Road, Rossendale, BB4 — £179,950 • 4 bed • 2 bath • 1884 ft²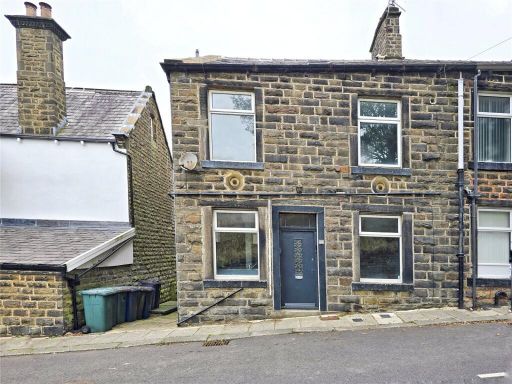 3 bedroom end of terrace house for sale in Prospect Street, Waterfoot, Rossendale, BB4 — £125,000 • 3 bed • 1 bath • 764 ft²
3 bedroom end of terrace house for sale in Prospect Street, Waterfoot, Rossendale, BB4 — £125,000 • 3 bed • 1 bath • 764 ft²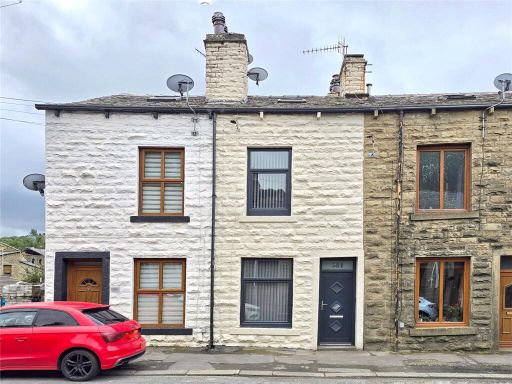 4 bedroom terraced house for sale in Newchurch Road, Stacksteads, Rossendale, OL13 — £169,950 • 4 bed • 1 bath • 809 ft²
4 bedroom terraced house for sale in Newchurch Road, Stacksteads, Rossendale, OL13 — £169,950 • 4 bed • 1 bath • 809 ft²