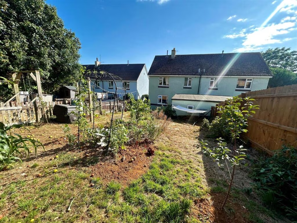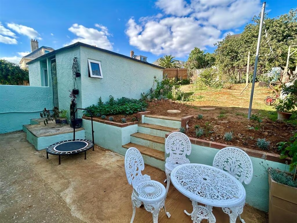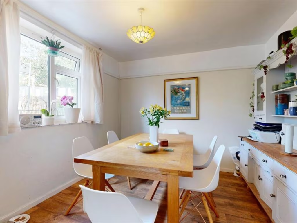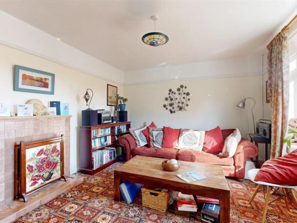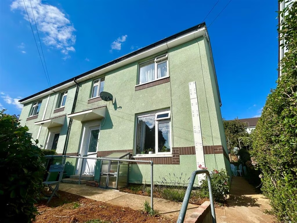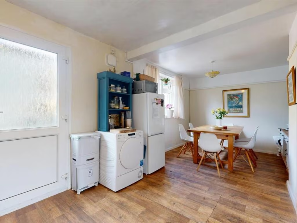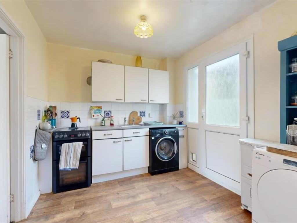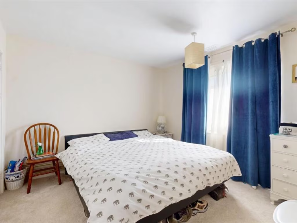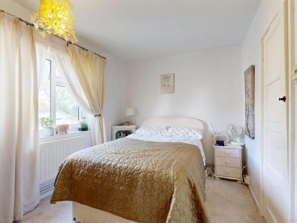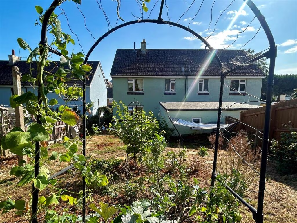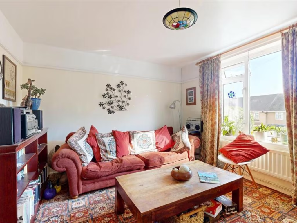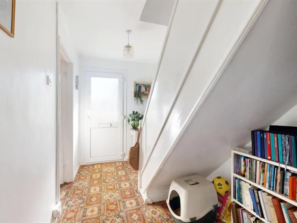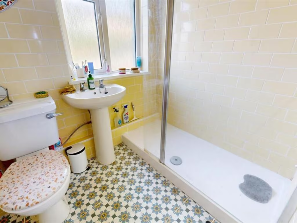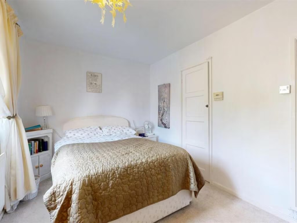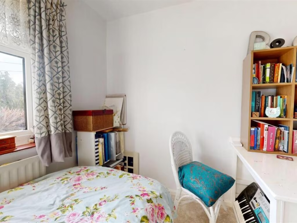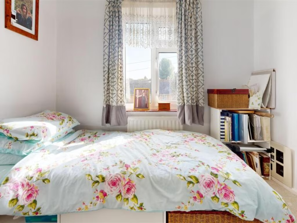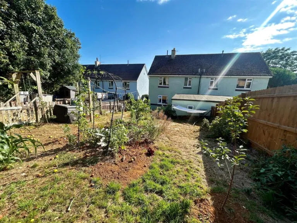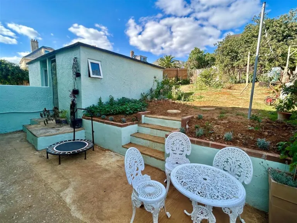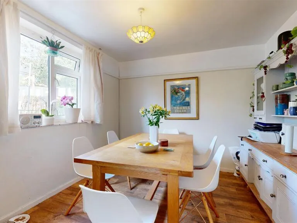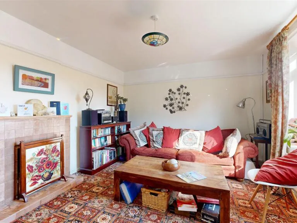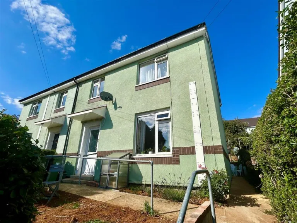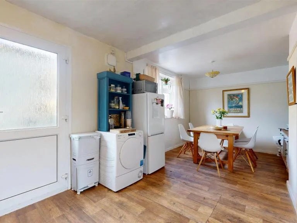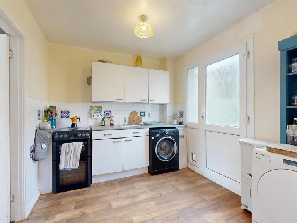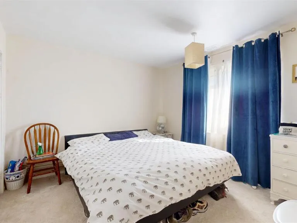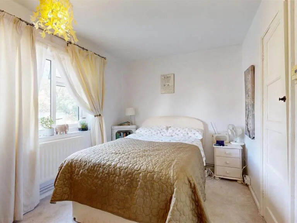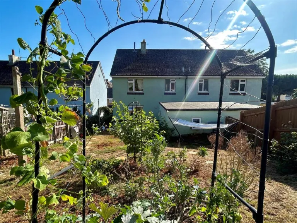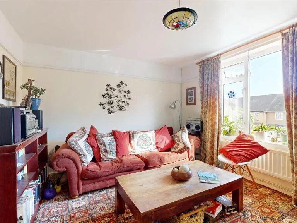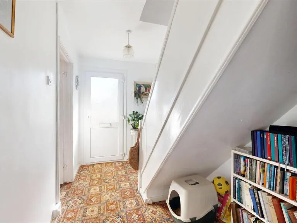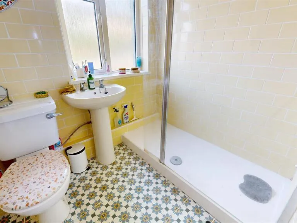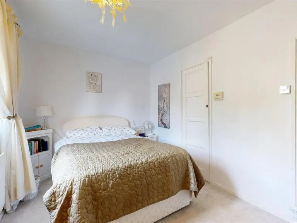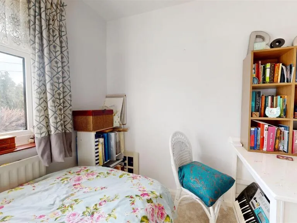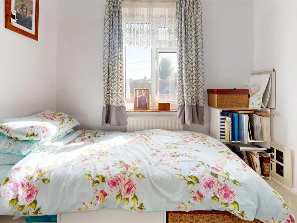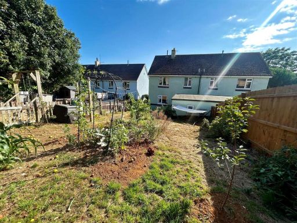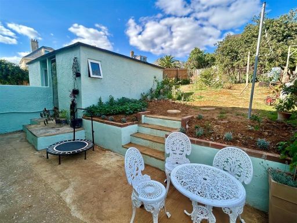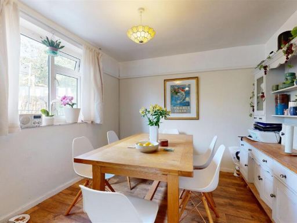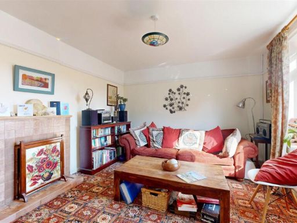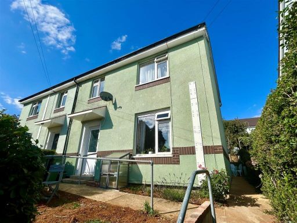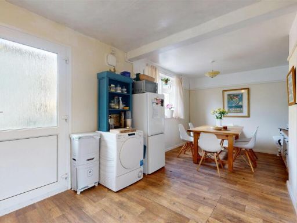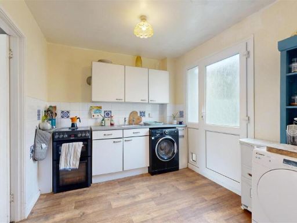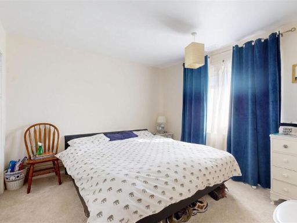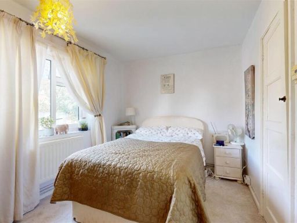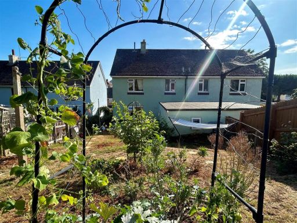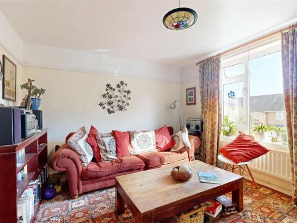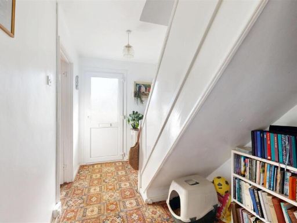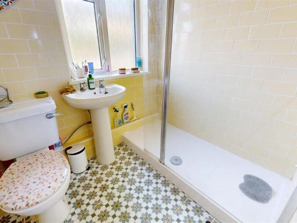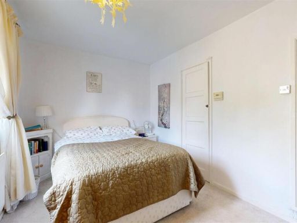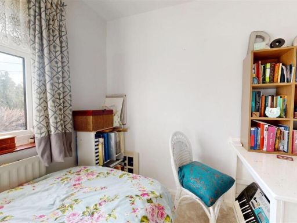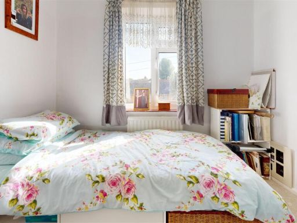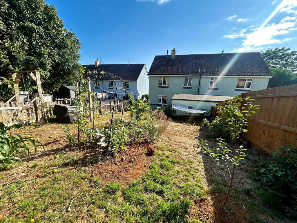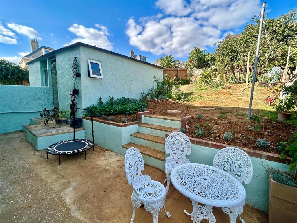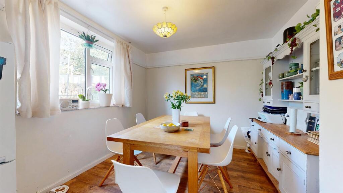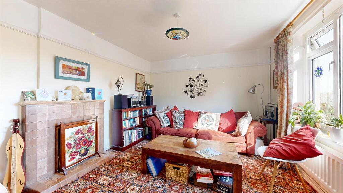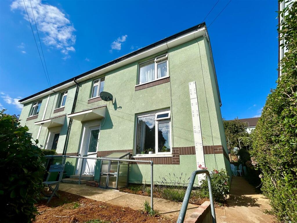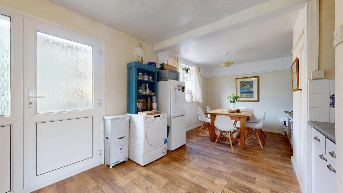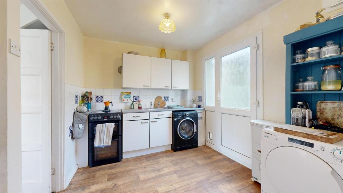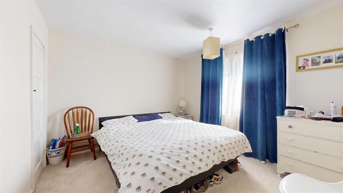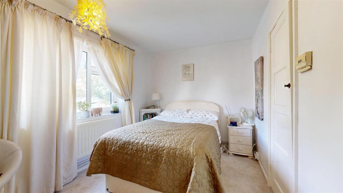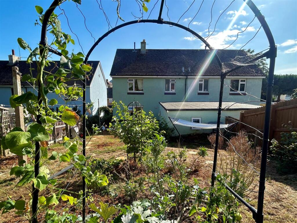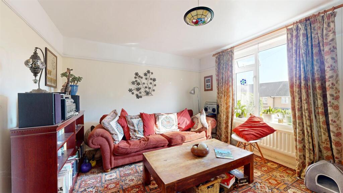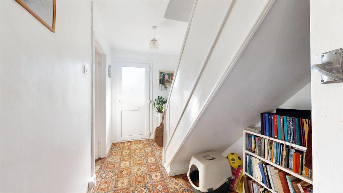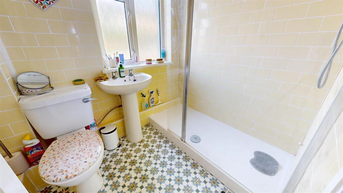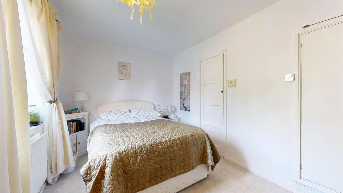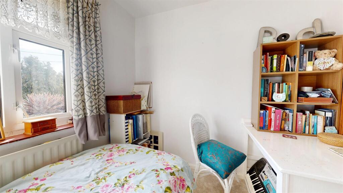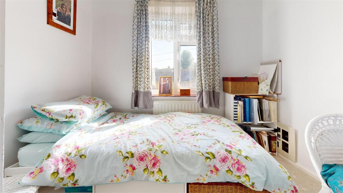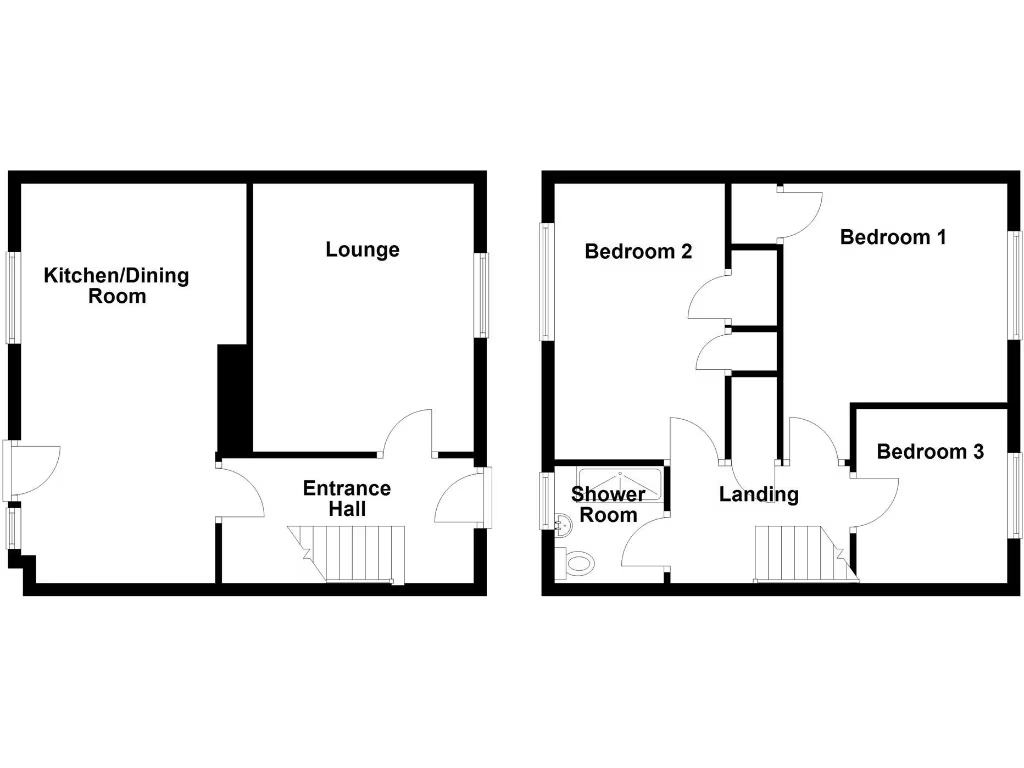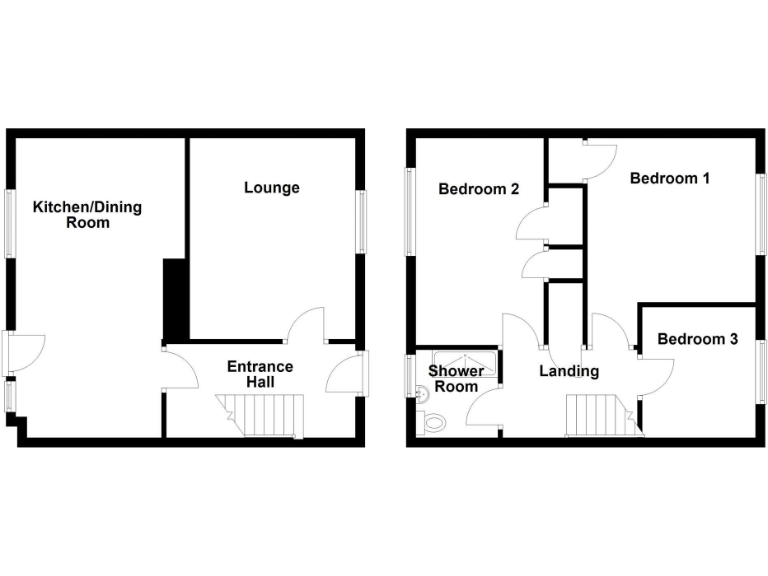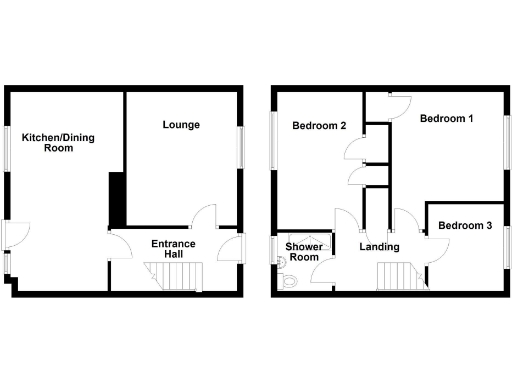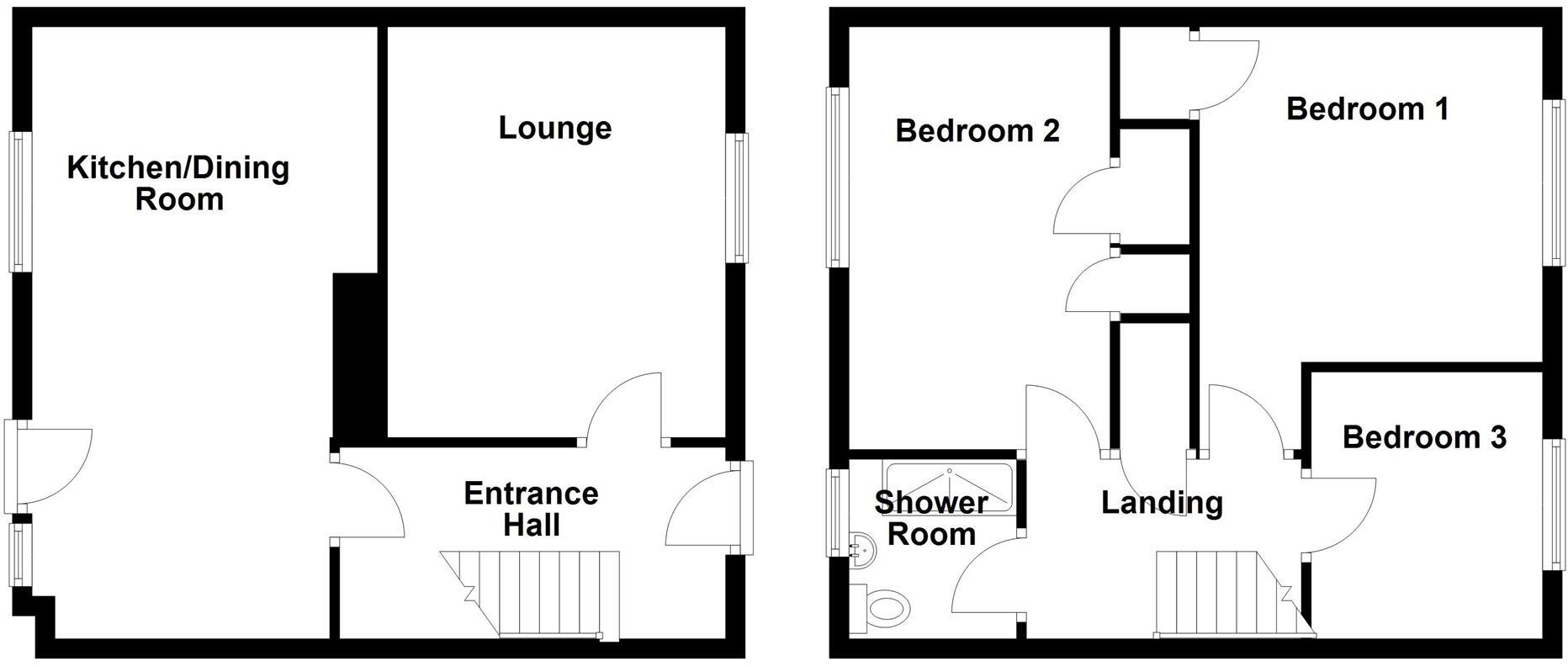Summary - Cleves Close, Weymouth DT4 9JU
3 bed 1 bath Semi-Detached
Cul-de-sac living near beaches and schools for adaptable family life.
3 bedrooms with spacious principal and second rooms
Large kitchen/diner opening onto sunny rear garden
Private mature rear garden with patio and raised planting areas
External outbuilding with WC and storage/workshop potential
Non-standard construction — not mortgageable (cash or specialist lending)
Recently modernised shower room with double shower
Short walk to Sandsfoot Castle, coastal paths and local amenities
Council tax very low; area scores as more deprived than average
Set in a quiet cul-de-sac in Wyke Regis, this three-bedroom semi offers practical family living with immediate coastal access and local schools nearby. The ground floor features a bright lounge and an expansive kitchen/diner that opens to a sunny, mature rear garden — a useful outdoor space for children and weekend entertaining. A raised planted area and paved patio add scope for further landscaping.
Upstairs are three bedrooms served by a recently modernised shower room. Room proportions are generous in the principal and second bedrooms, while the third works well as a nursery or home study. An external outbuilding with WC and storage increases utility for garden tools, a workshop or hobby space.
Important: the house is non-standard construction and therefore not mortgageable. Buyers should be prepared to proceed with cash or specialist lending and to verify construction and service details with their legal advisor. The wider area scores as more deprived than average, though council tax is very low and transport, mobile signal and broadband are strong.
This home suits families who value proximity to beaches, coastal walks and good primary schools, and who are comfortable updating or adapting a property with non-standard construction. With sensible investment it offers roomy accommodation, garden potential and convenient seaside living.
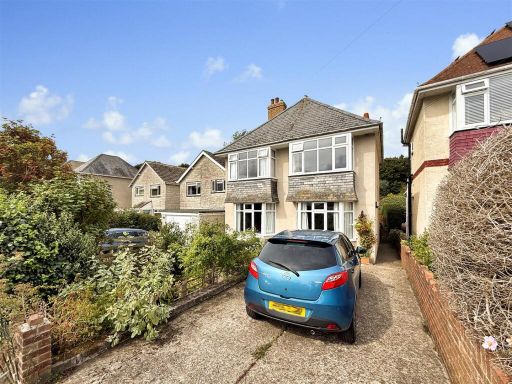 3 bedroom detached house for sale in St. Davids Road, Wyke Regis, DT4 — £425,000 • 3 bed • 1 bath • 1110 ft²
3 bedroom detached house for sale in St. Davids Road, Wyke Regis, DT4 — £425,000 • 3 bed • 1 bath • 1110 ft²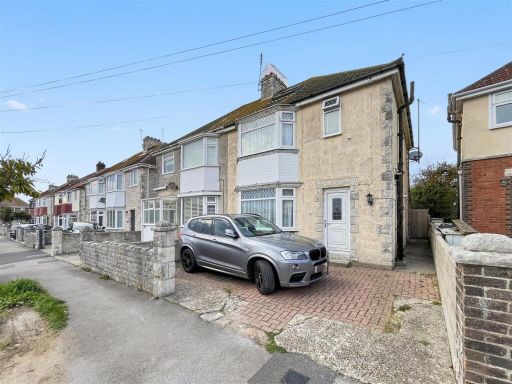 3 bedroom semi-detached house for sale in Broughton Crescent, Weymouth, DT4 — £325,000 • 3 bed • 1 bath • 1088 ft²
3 bedroom semi-detached house for sale in Broughton Crescent, Weymouth, DT4 — £325,000 • 3 bed • 1 bath • 1088 ft²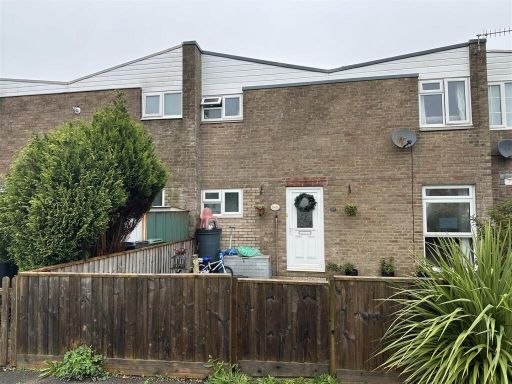 3 bedroom terraced house for sale in Cunningham Close, Weymouth, DT4 — £260,000 • 3 bed • 2 bath • 969 ft²
3 bedroom terraced house for sale in Cunningham Close, Weymouth, DT4 — £260,000 • 3 bed • 2 bath • 969 ft²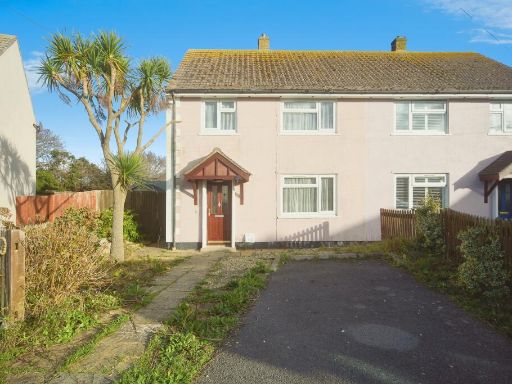 3 bedroom semi-detached house for sale in Walker Crescent, Weymouth, Dorset, DT4 — £290,000 • 3 bed • 1 bath • 984 ft²
3 bedroom semi-detached house for sale in Walker Crescent, Weymouth, Dorset, DT4 — £290,000 • 3 bed • 1 bath • 984 ft²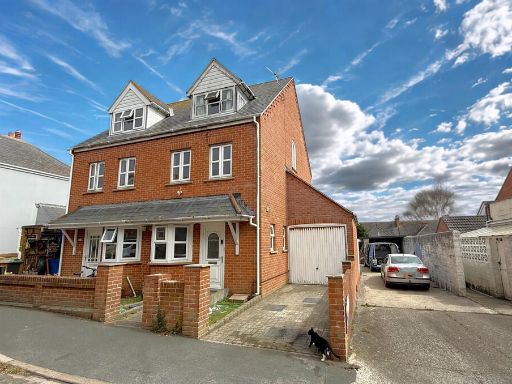 3 bedroom semi-detached house for sale in Gallwey Road, Wyke, DT4 — £280,000 • 3 bed • 2 bath • 958 ft²
3 bedroom semi-detached house for sale in Gallwey Road, Wyke, DT4 — £280,000 • 3 bed • 2 bath • 958 ft²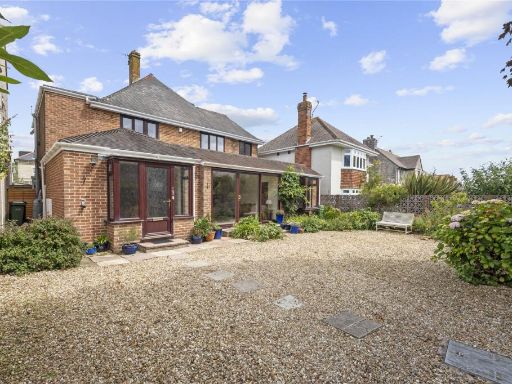 3 bedroom semi-detached house for sale in Rodwell, Weymouth, Dorset, DT4 — £475,000 • 3 bed • 2 bath • 1539 ft²
3 bedroom semi-detached house for sale in Rodwell, Weymouth, Dorset, DT4 — £475,000 • 3 bed • 2 bath • 1539 ft²