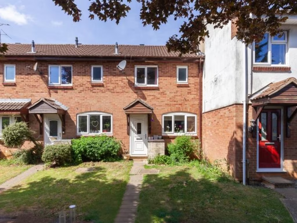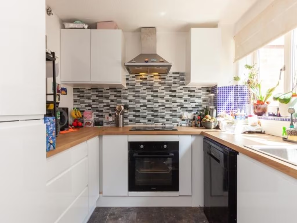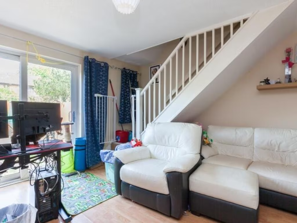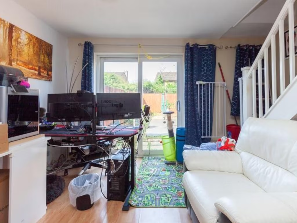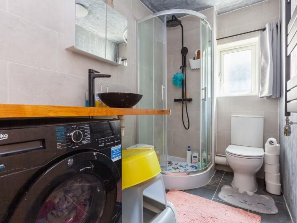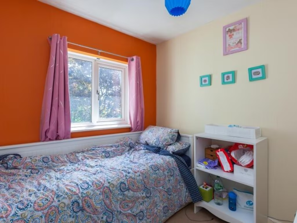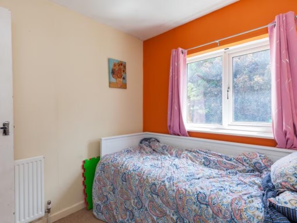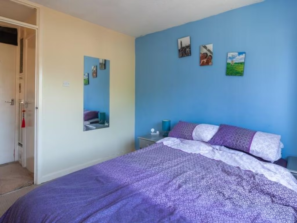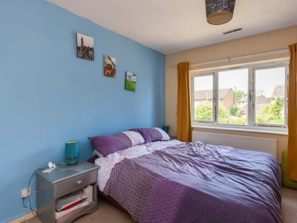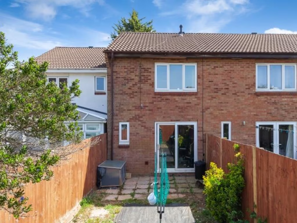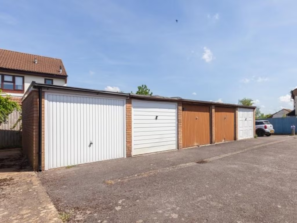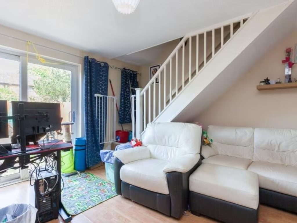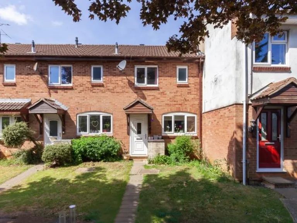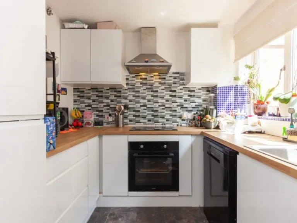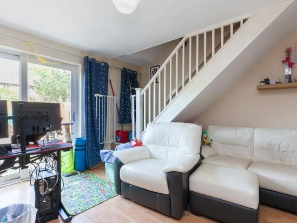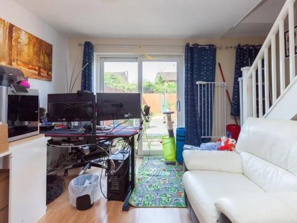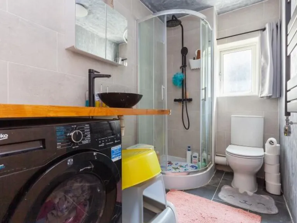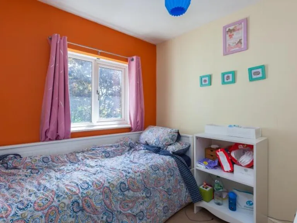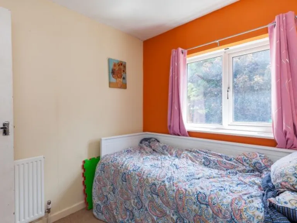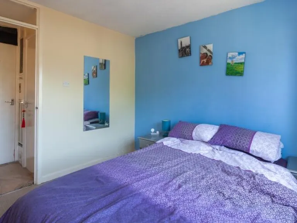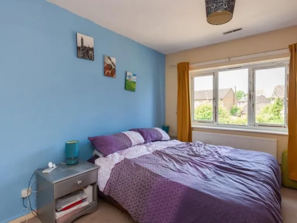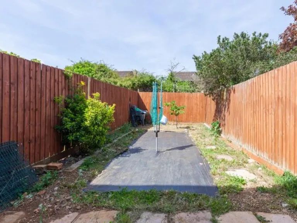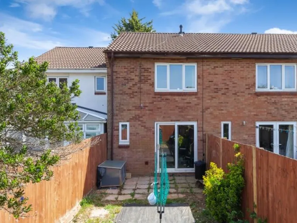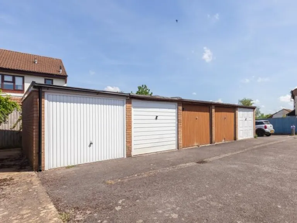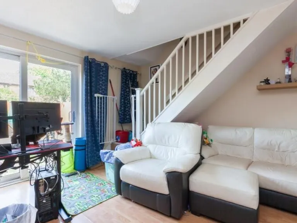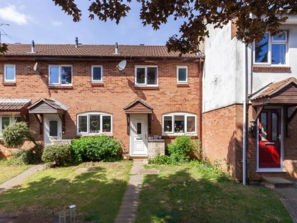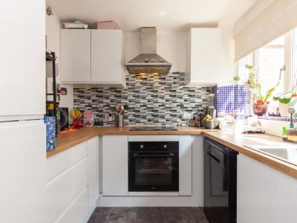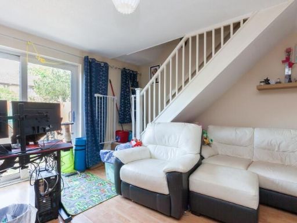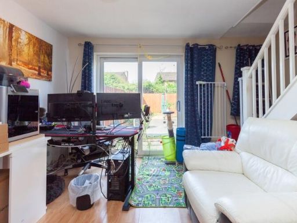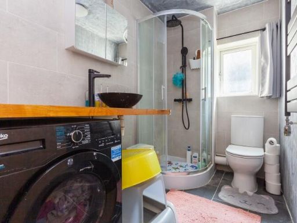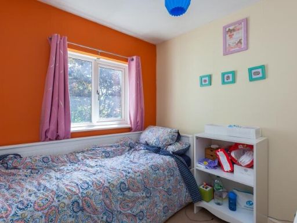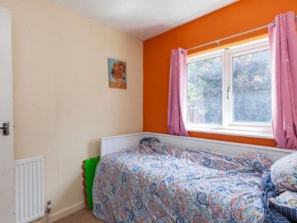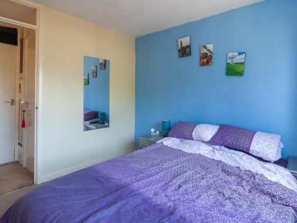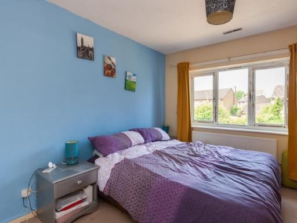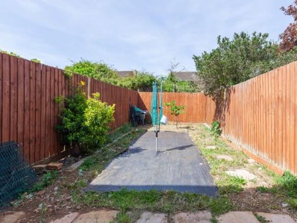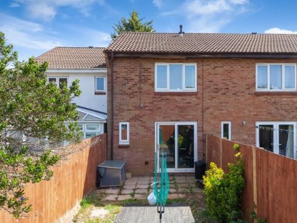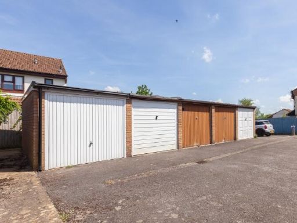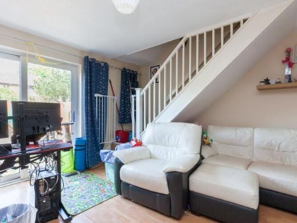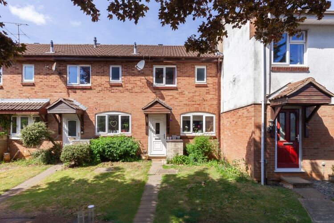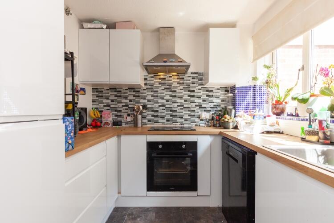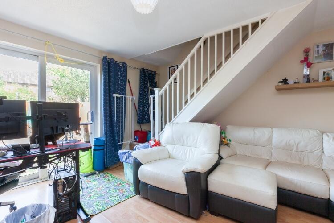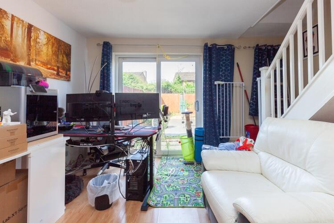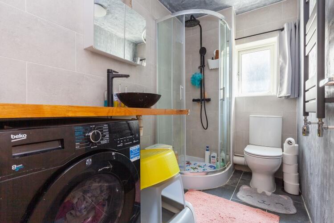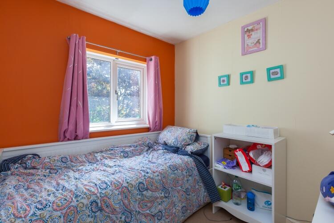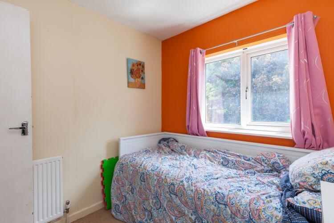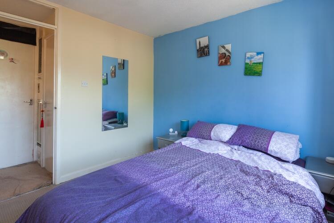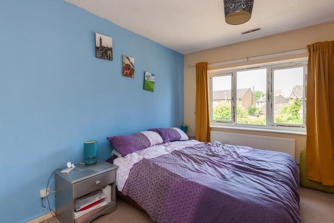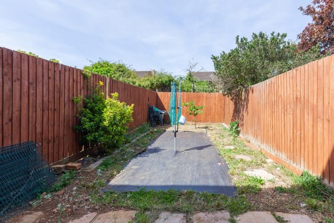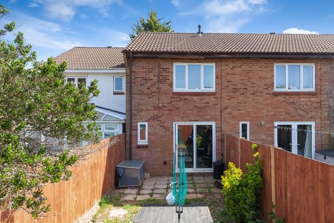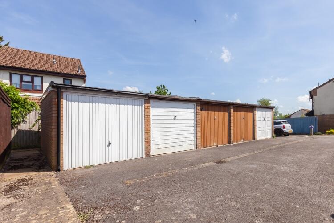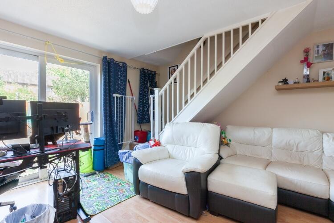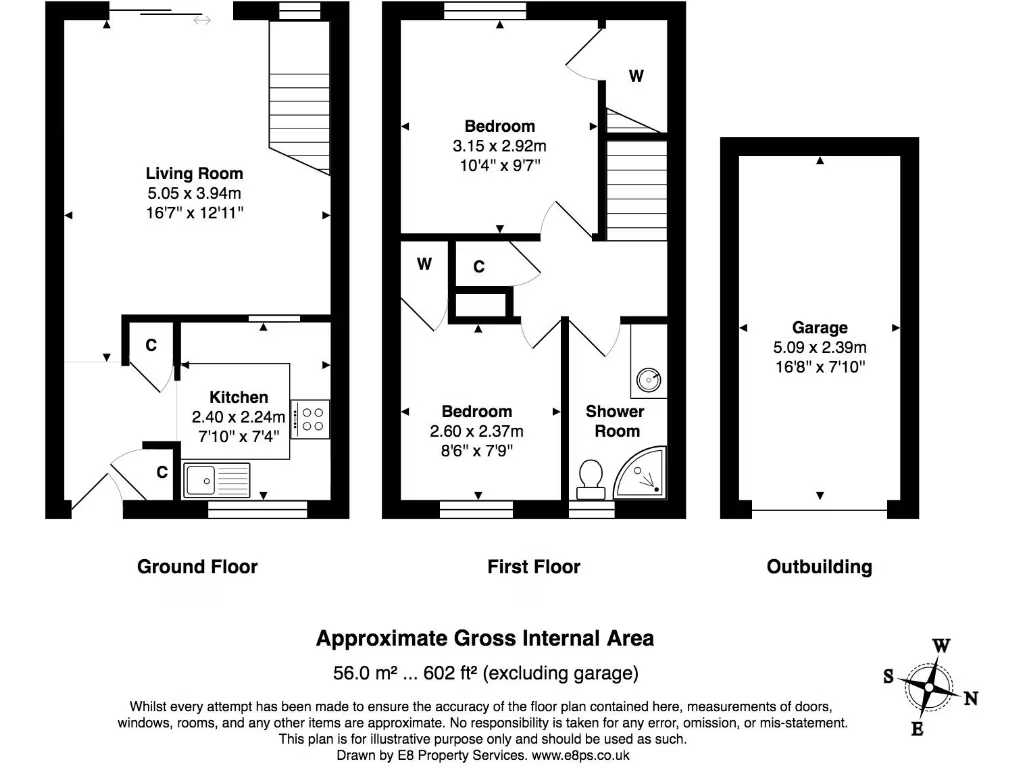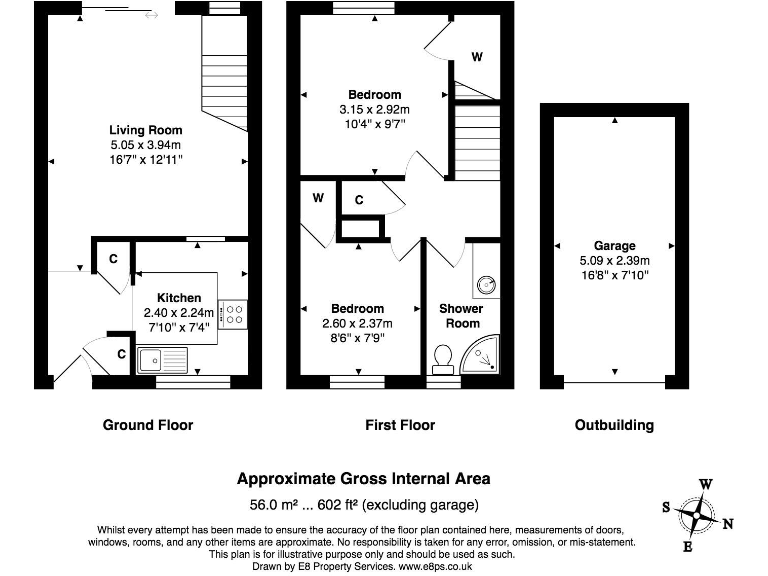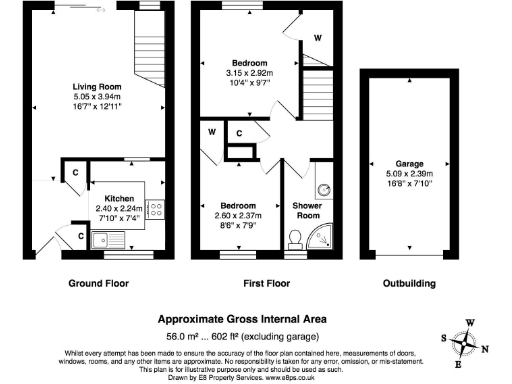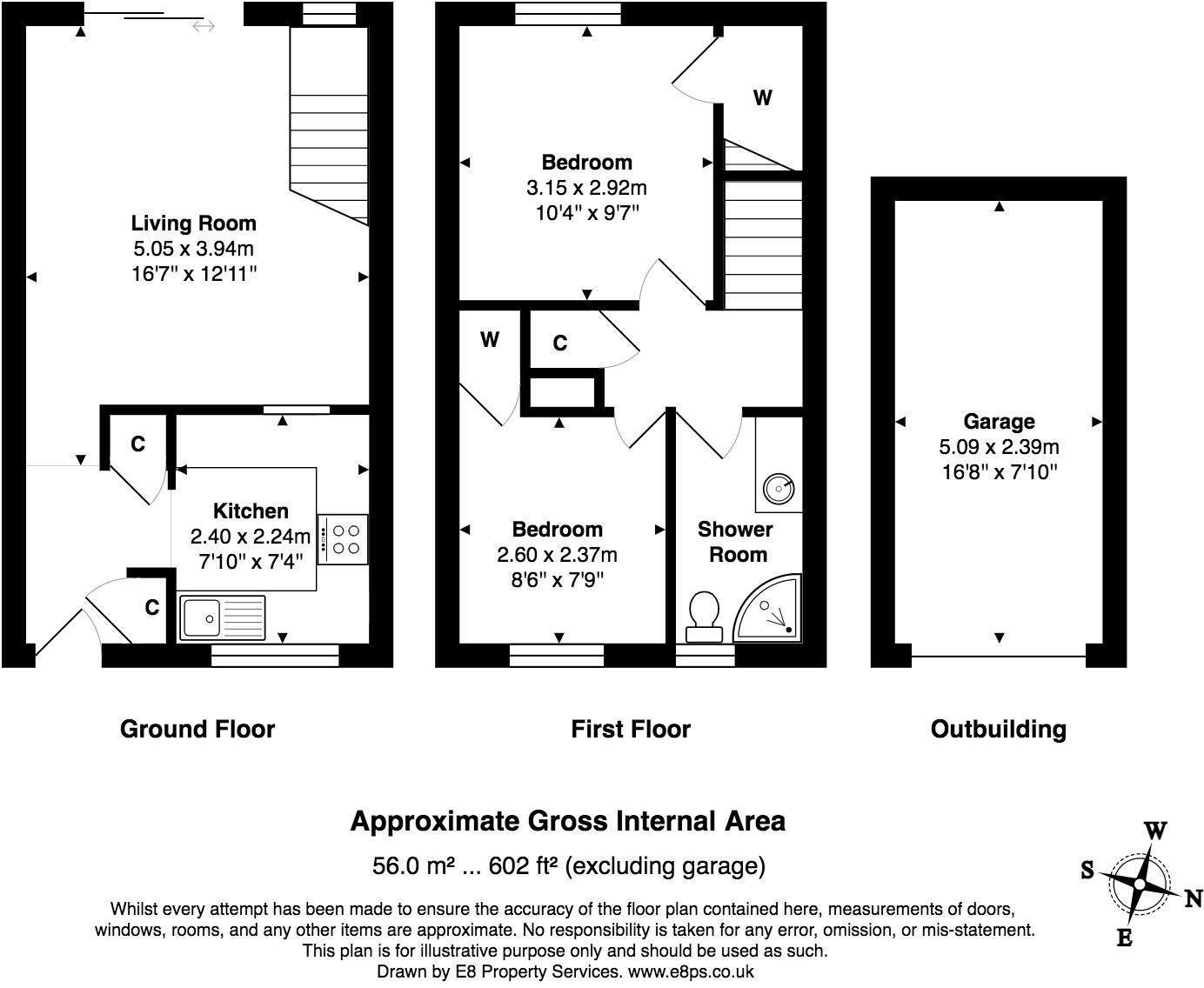Summary - 44 GLYNDEBOURNE GARDENS BANBURY OX16 1XW
2 bed 1 bath Terraced
Compact, low-maintenance mid-terrace with garage and garden in quiet Hardwick cul-de-sac..
- Freehold two-bedroom mid-terrace, 602 sq ft
- Modern compact kitchen and bright living room
- Enclosed rear garden; small plot and manageable outdoor space
- Allocated garage plus off-street parking
- Double glazing; gas central heating (boiler and radiators)
- Built 1983–1990; appears well maintained
- Low flood risk, excellent mobile and fast broadband
- Limited internal space; confirm details via survey
An attractive two-bedroom mid-terrace in the Hardwick area of Banbury, this freehold home suits first-time buyers, downsizers or investors seeking a low-maintenance property. The house offers a bright living room, a modern compact kitchen and a family bathroom on a practical 602 sq ft layout across two storeys. Double glazing and gas central heating keep running costs down; council tax is noted as cheap.
Outside, the property benefits from an enclosed rear garden and an allocated garage plus off-street parking — a helpful combination in a town setting. The plot and overall size are small, which keeps maintenance limited but also constrains extension potential without planning. Built in the 1983–1990 period, the house appears well maintained and move-in ready; buyers should confirm details through a survey.
Location is a clear asset: quiet cul-de-sac setting within a settled neighbourhood, close to primary and secondary schools rated Good, local shops and bus links, and an easy drive to Banbury town centre and the mainline station. Broadband and mobile coverage are strong, and flood risk is low. Investors will note straightforward tenant appeal; owner-occupiers will value the compact, manageable footprint.
Purchase decisions should include routine due diligence. Services are mains gas, water, sewerage and electricity; glazing date is unspecified. A survey will confirm construction details and any refurbishment options if more space or modernisation is desired.
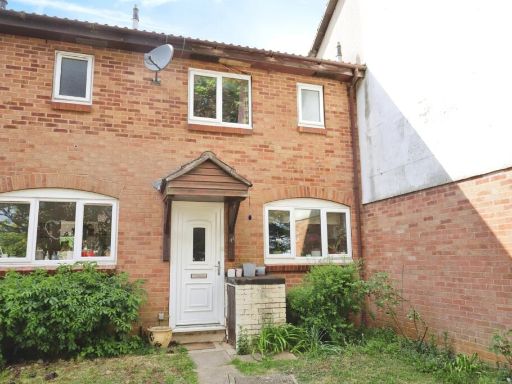 2 bedroom terraced house for sale in Glyndebourne Gardens, Banbury, Oxfordshire, OX16 — £215,000 • 2 bed • 1 bath • 593 ft²
2 bedroom terraced house for sale in Glyndebourne Gardens, Banbury, Oxfordshire, OX16 — £215,000 • 2 bed • 1 bath • 593 ft²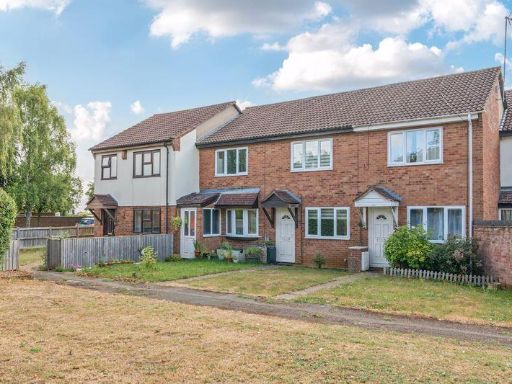 2 bedroom terraced house for sale in Chichester Walk, Banbury - No onward chain, OX16 — £225,000 • 2 bed • 1 bath • 580 ft²
2 bedroom terraced house for sale in Chichester Walk, Banbury - No onward chain, OX16 — £225,000 • 2 bed • 1 bath • 580 ft²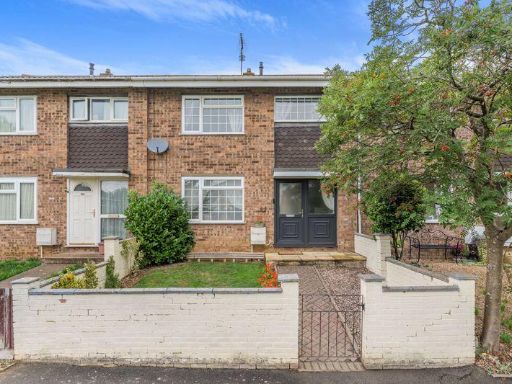 2 bedroom terraced house for sale in Danesmoor, Banbury, OX16 — £240,000 • 2 bed • 1 bath • 856 ft²
2 bedroom terraced house for sale in Danesmoor, Banbury, OX16 — £240,000 • 2 bed • 1 bath • 856 ft²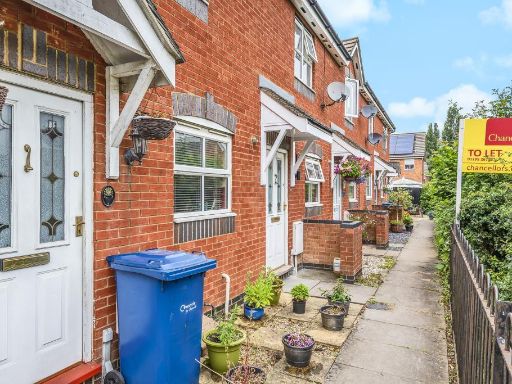 2 bedroom terraced house for sale in Banbury, Oxfordshire, OX16 — £240,000 • 2 bed • 1 bath • 635 ft²
2 bedroom terraced house for sale in Banbury, Oxfordshire, OX16 — £240,000 • 2 bed • 1 bath • 635 ft²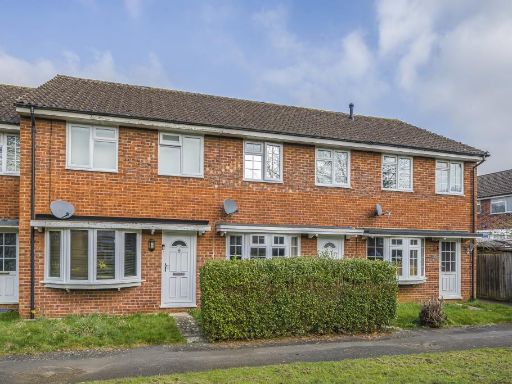 3 bedroom terraced house for sale in Banbury, Oxfordshire, OX16 — £230,000 • 3 bed • 1 bath • 758 ft²
3 bedroom terraced house for sale in Banbury, Oxfordshire, OX16 — £230,000 • 3 bed • 1 bath • 758 ft²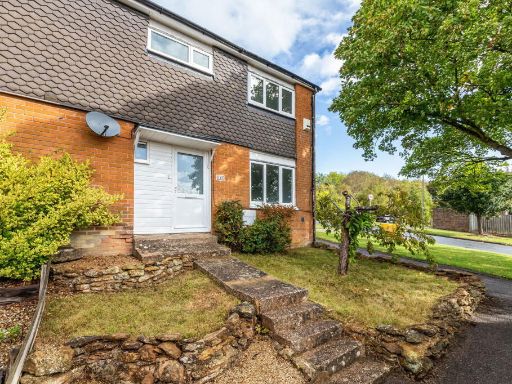 3 bedroom end of terrace house for sale in Portway, Banbury, OX16 1QJ, OX16 — £275,000 • 3 bed • 1 bath • 911 ft²
3 bedroom end of terrace house for sale in Portway, Banbury, OX16 1QJ, OX16 — £275,000 • 3 bed • 1 bath • 911 ft²