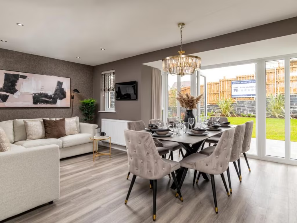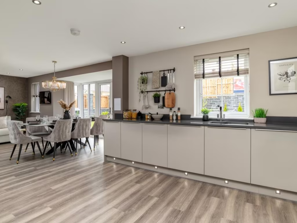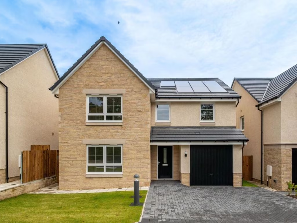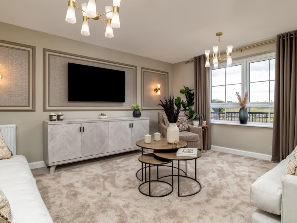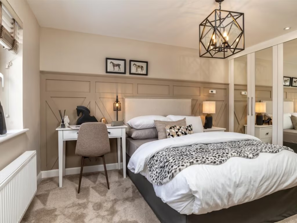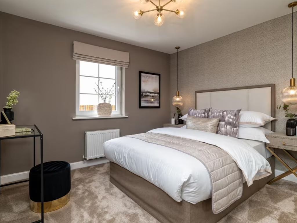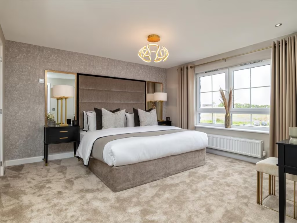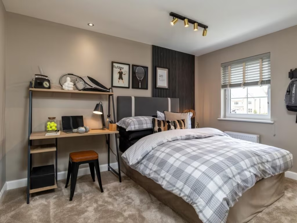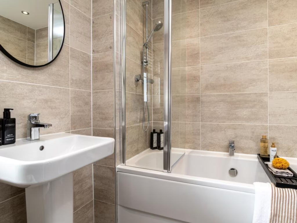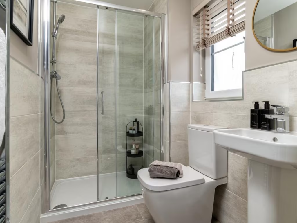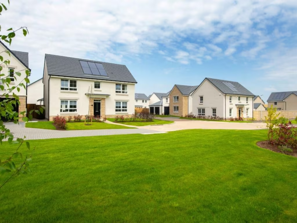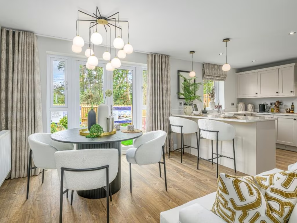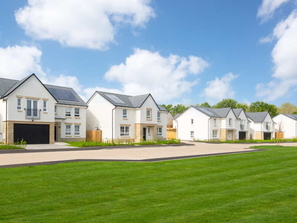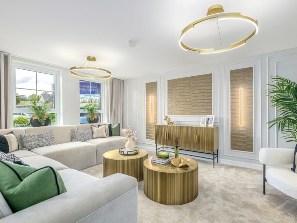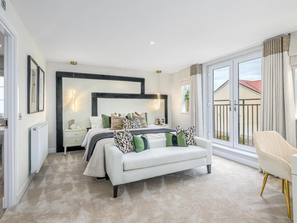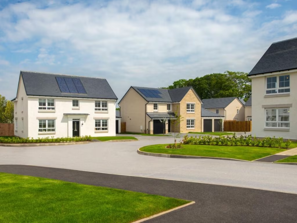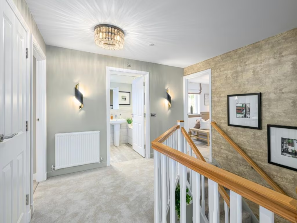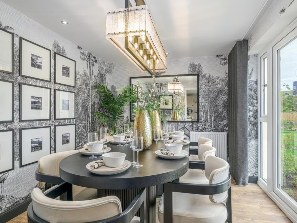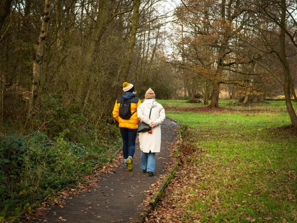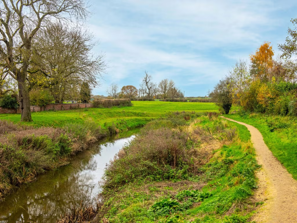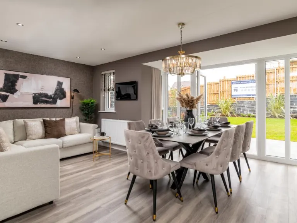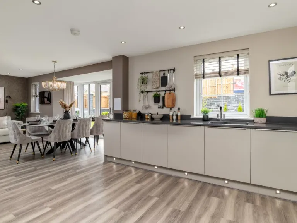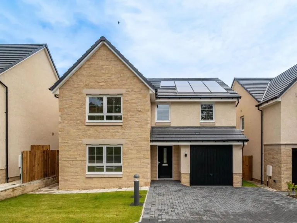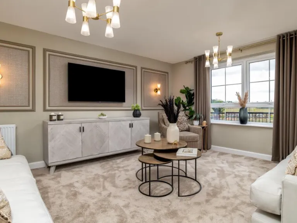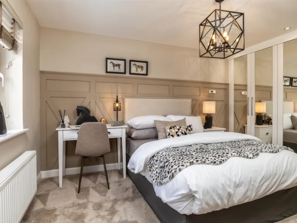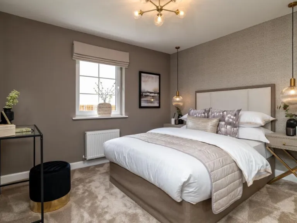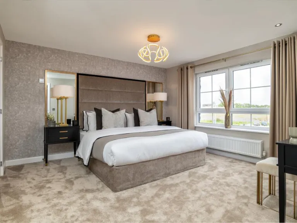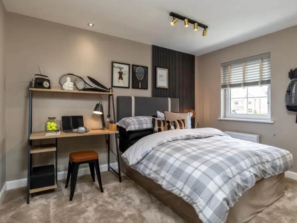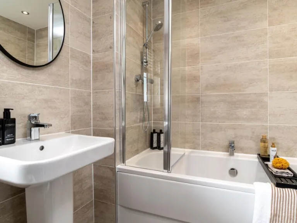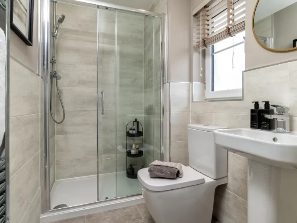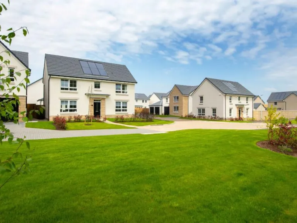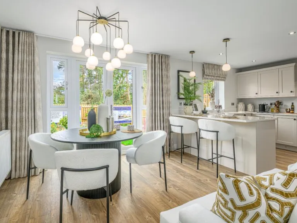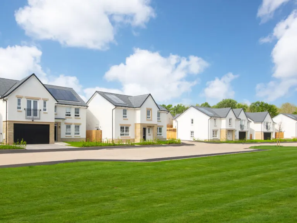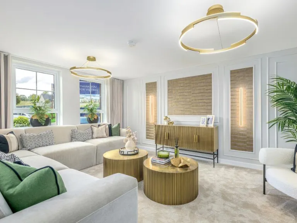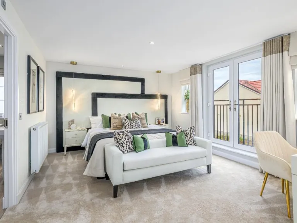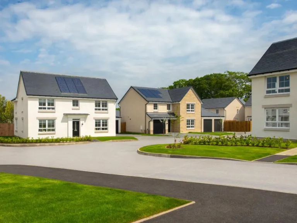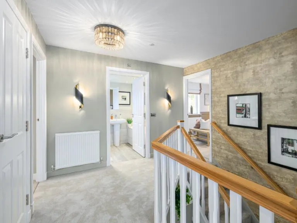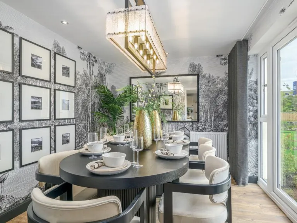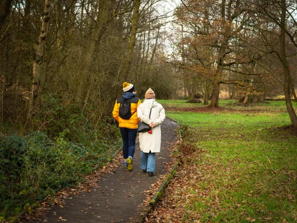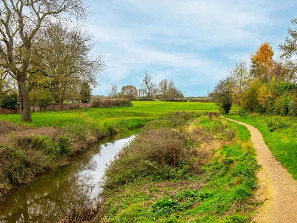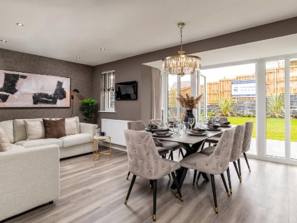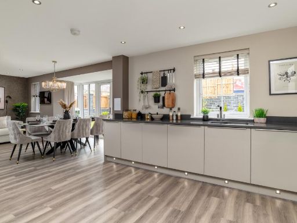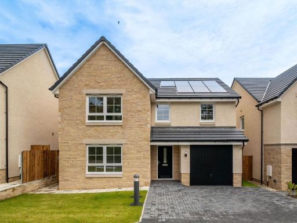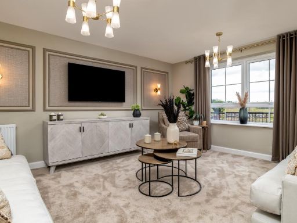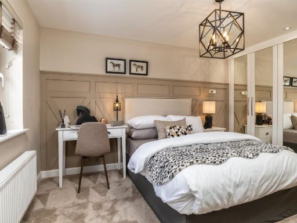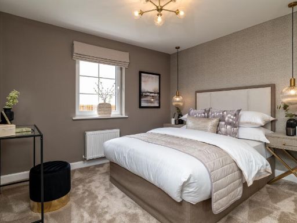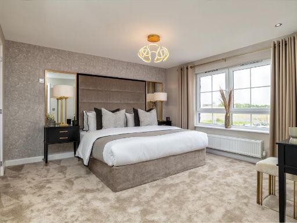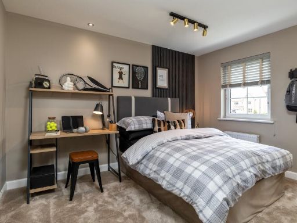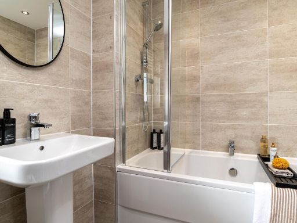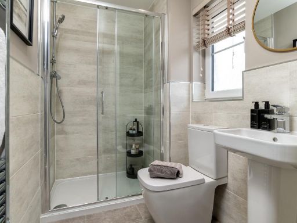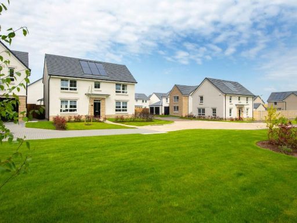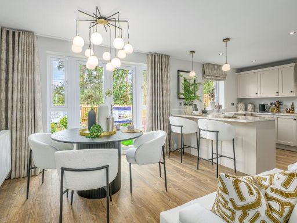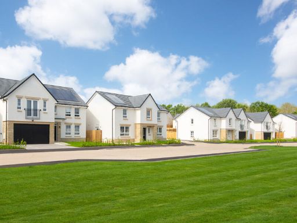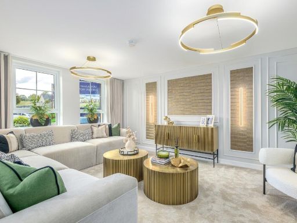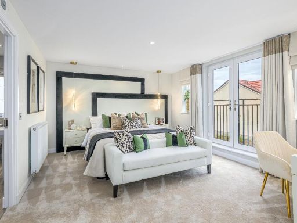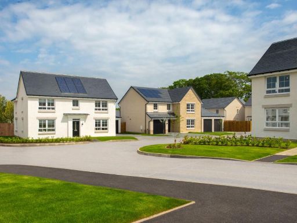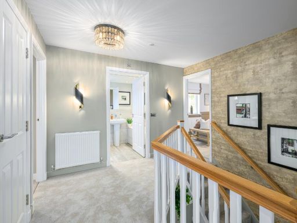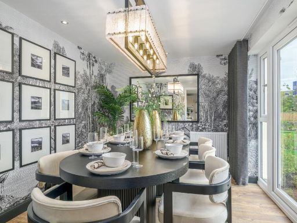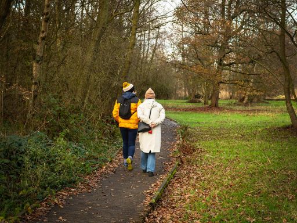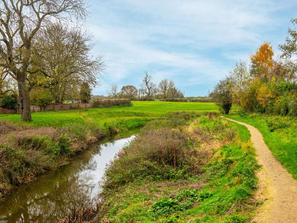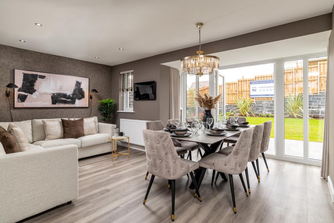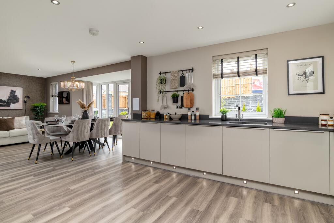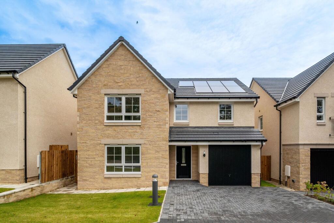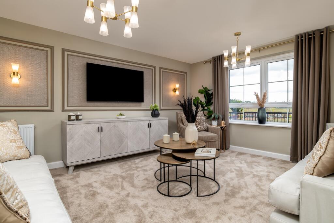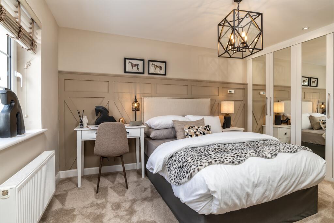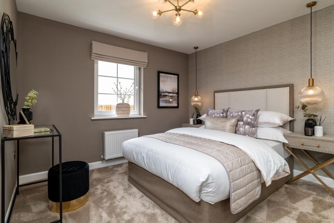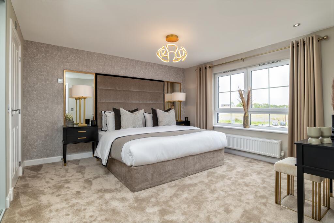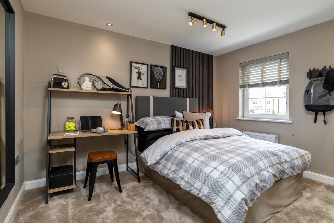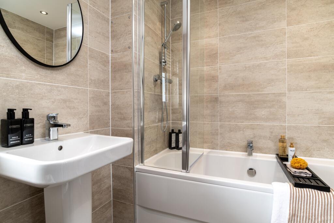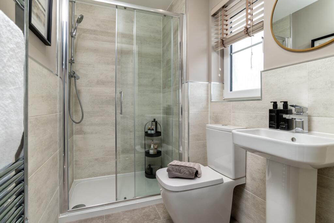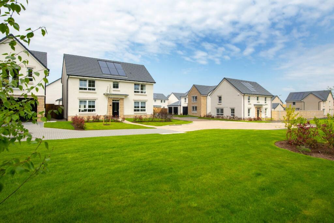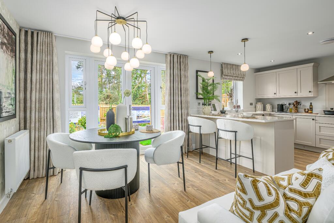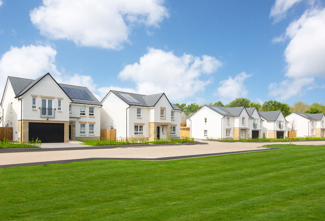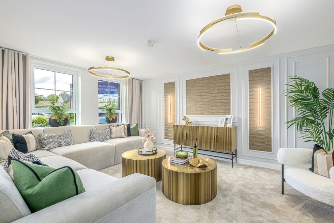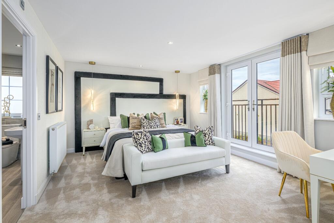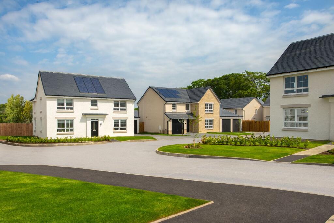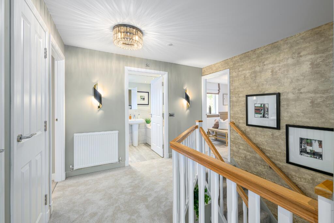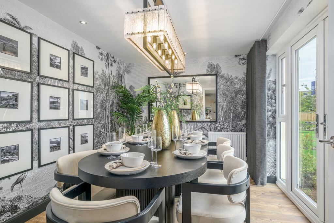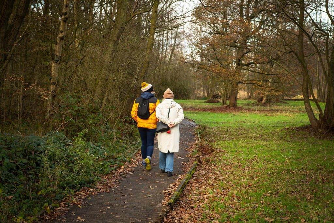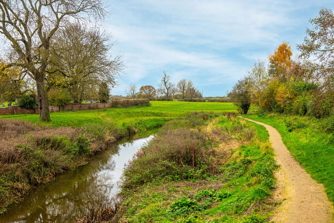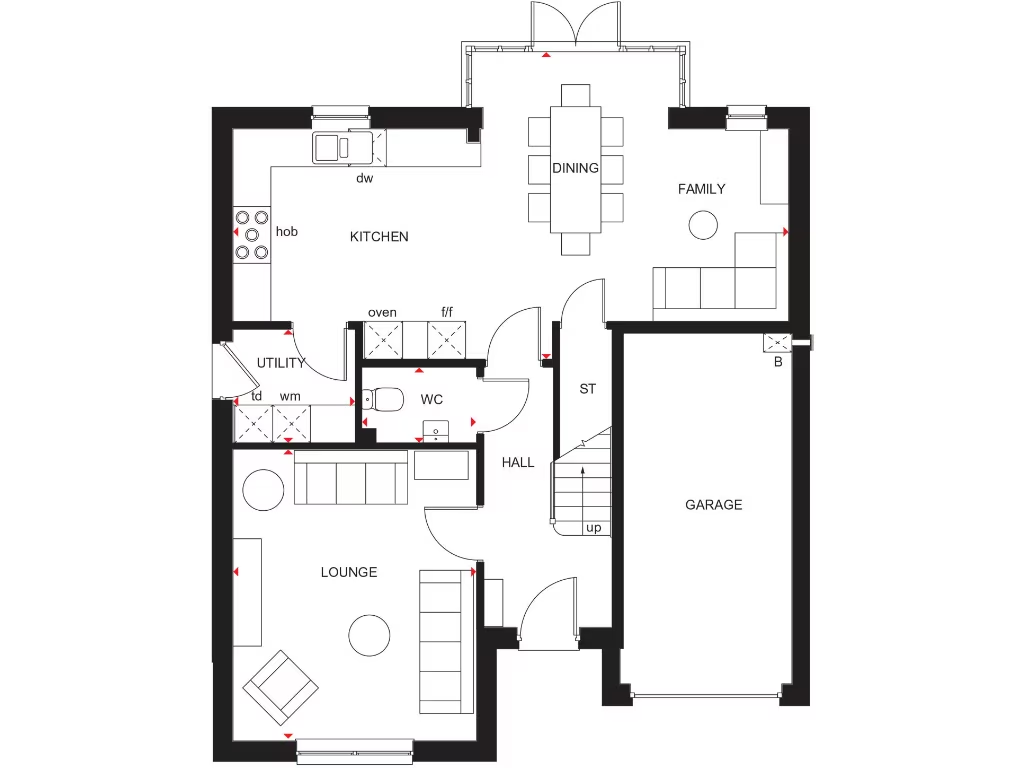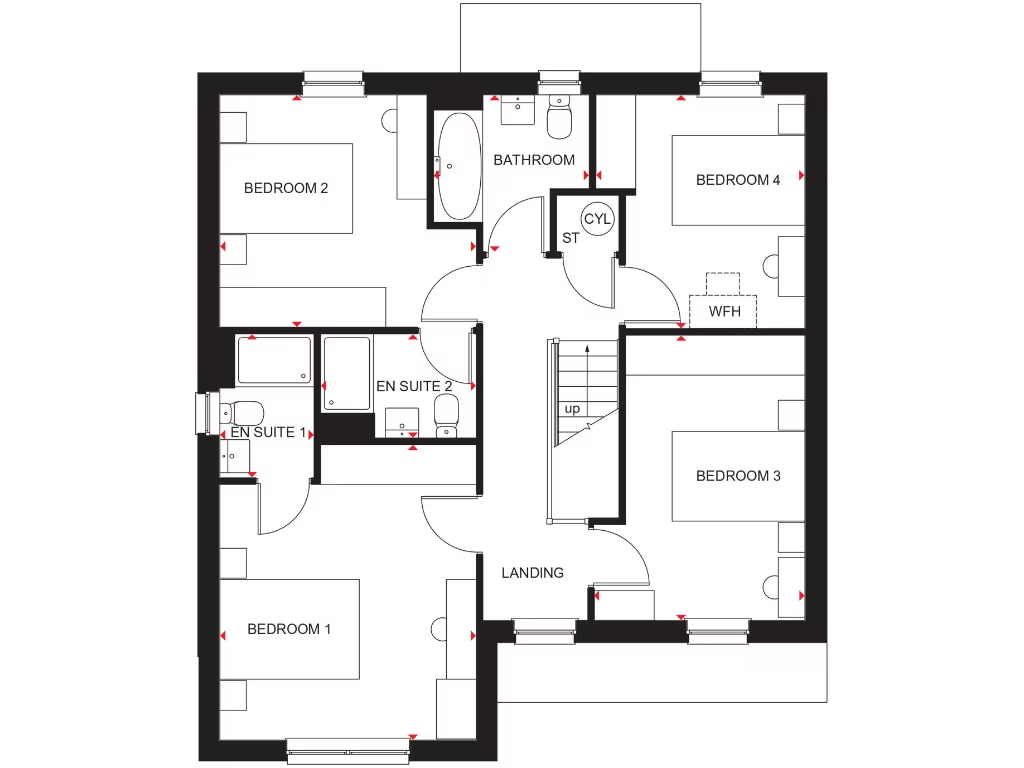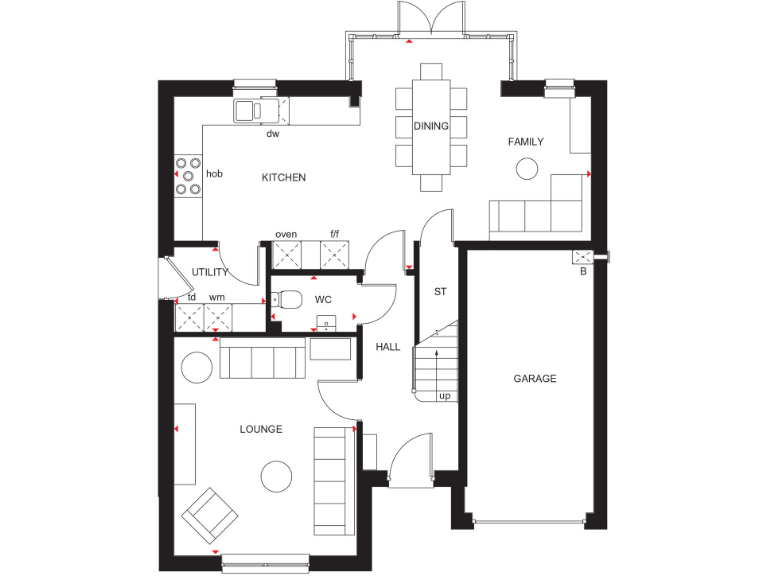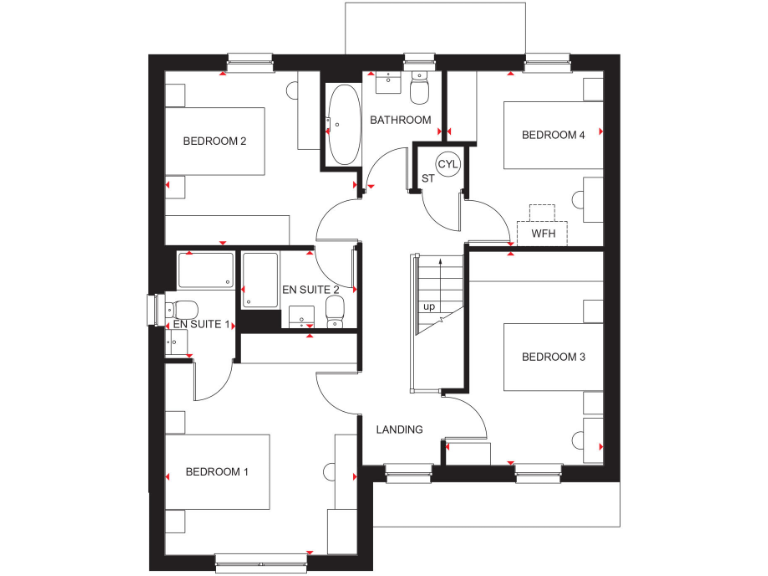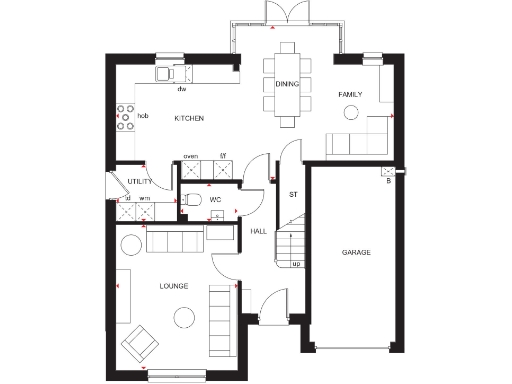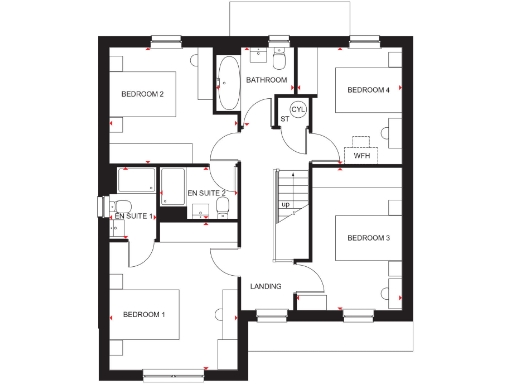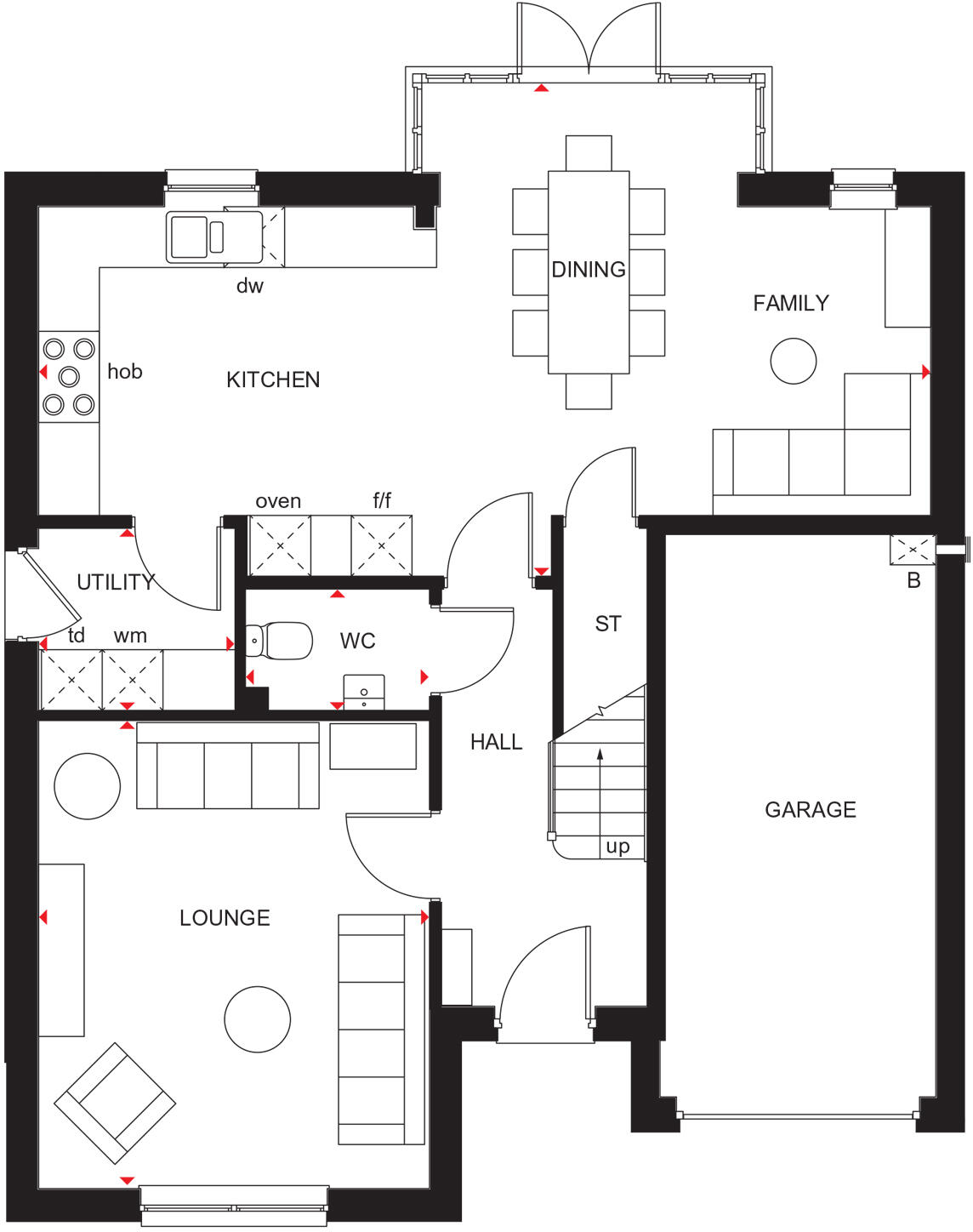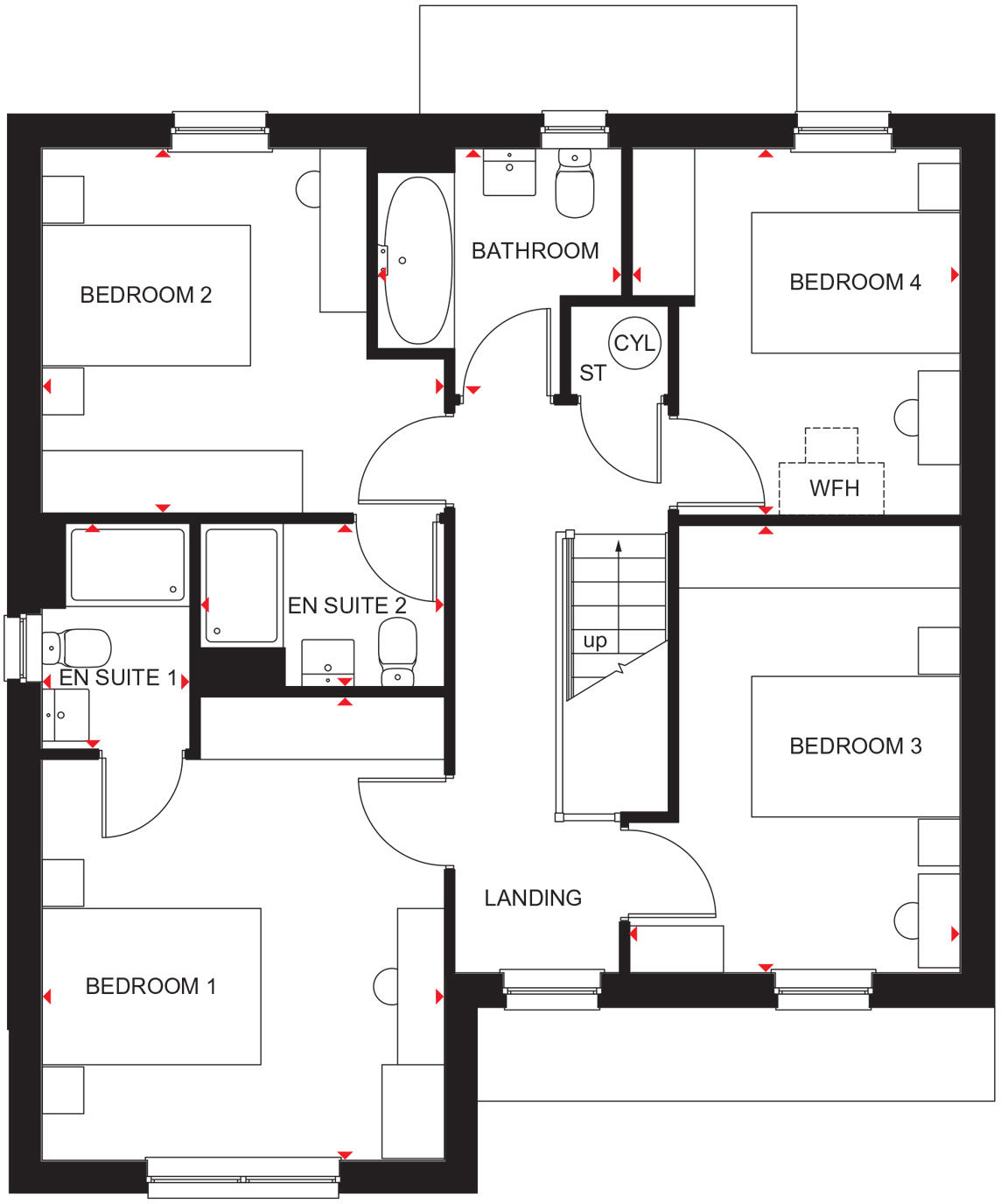Summary - Bangour Village Estate,
Wester Dechmont,
EH52 6LL EH52 6LL
4 bed 1 bath Detached
Contemporary four‑bed family home on a huge south‑facing plot in Bangour Village Estate.
Four double bedrooms with wardrobe space and en suite to main bedroom
Set within the leafy Bangour Village Estate, this four-double-bedroom detached new build offers generous family living across an average-sized 1,380 sq ft footprint. The ground floor centres on a large open-plan kitchen/family/dining area with a full-height glazed bay and French doors that open onto a south-facing garden — ideal for all-day light and easy indoor-outdoor flow. A separate lounge to the front provides a quieter sitting space, while an integral single garage and utility room add practical storage and parking.
Upstairs there is substantial wardrobe space and bedrooms sized for family use; the principal rooms include en suite facilities. The plot is described as huge/massive within the estate, giving scope for garden landscaping or play areas. The development sits in 215 acres of woodland close to Livingston, with plans for leisure facilities, a primary school, nursery, cycle paths and walkways once the neighbourhood is completed.
Important practical points: broadband speeds are reported as slow and the wider area is listed as very deprived, which may affect service provision and future resale contexts. Tenure is unspecified in the details supplied — buyers should confirm tenure and council tax banding. The listing notes one bathroom overall but room measurements also list two en suites; purchasers should verify exact bathroom count and layout during viewing.
Overall, this detached home will suit families seeking contemporary, spacious accommodation and a large private plot within a developing estate. It combines modern open-plan living and good natural light with the trade-offs of slower broadband and the need to check tenure and final local amenities as the estate completes.
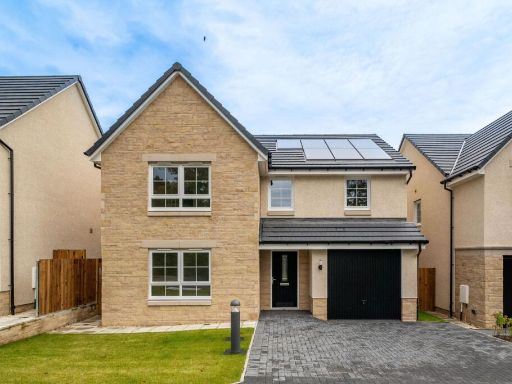 4 bedroom detached house for sale in Bangour Village Estate,
Wester Dechmont,
EH52 6LL, EH52 — £449,995 • 4 bed • 1 bath • 1380 ft²
4 bedroom detached house for sale in Bangour Village Estate,
Wester Dechmont,
EH52 6LL, EH52 — £449,995 • 4 bed • 1 bath • 1380 ft²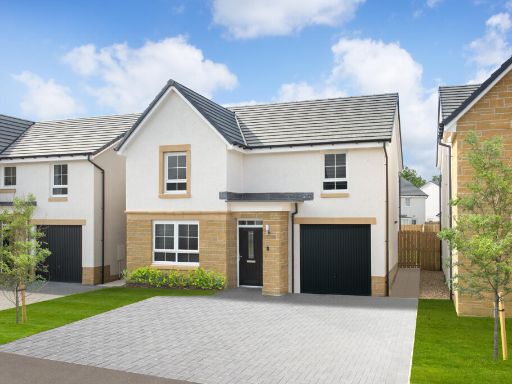 4 bedroom detached house for sale in Bangour Village Estate,
Wester Dechmont,
EH52 6LL, EH52 — £407,995 • 4 bed • 1 bath • 1161 ft²
4 bedroom detached house for sale in Bangour Village Estate,
Wester Dechmont,
EH52 6LL, EH52 — £407,995 • 4 bed • 1 bath • 1161 ft²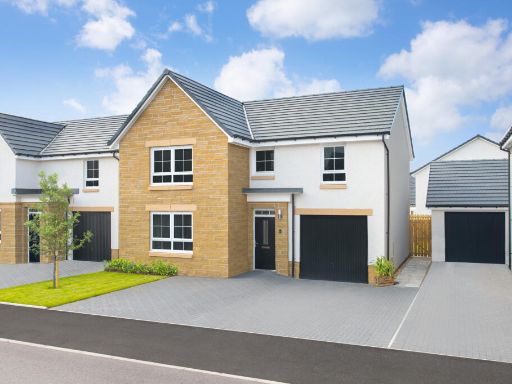 4 bedroom detached house for sale in Bangour Village Estate,
Wester Dechmont,
EH52 6LL, EH52 — £420,995 • 4 bed • 1 bath • 1200 ft²
4 bedroom detached house for sale in Bangour Village Estate,
Wester Dechmont,
EH52 6LL, EH52 — £420,995 • 4 bed • 1 bath • 1200 ft²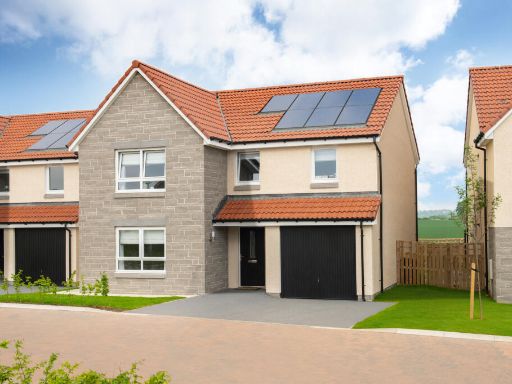 4 bedroom detached house for sale in East Calder,
EH53 0HS, EH53 — £439,995 • 4 bed • 1 bath • 1382 ft²
4 bedroom detached house for sale in East Calder,
EH53 0HS, EH53 — £439,995 • 4 bed • 1 bath • 1382 ft²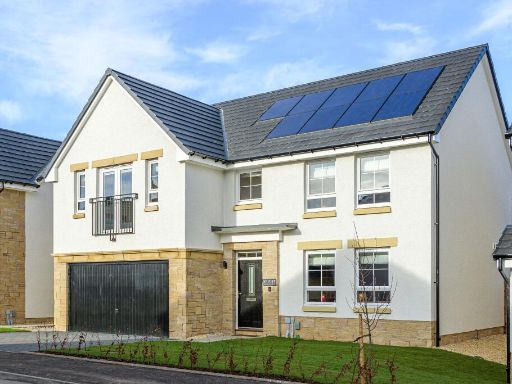 4 bedroom detached house for sale in Bangour Village Estate,
Wester Dechmont,
EH52 6LL, EH52 — £499,995 • 4 bed • 1 bath • 1457 ft²
4 bedroom detached house for sale in Bangour Village Estate,
Wester Dechmont,
EH52 6LL, EH52 — £499,995 • 4 bed • 1 bath • 1457 ft²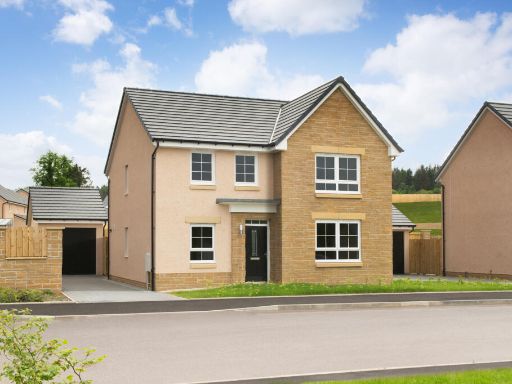 4 bedroom detached house for sale in Bangour Village Estate,
Wester Dechmont,
EH52 6LL, EH52 — £459,995 • 4 bed • 1 bath
4 bedroom detached house for sale in Bangour Village Estate,
Wester Dechmont,
EH52 6LL, EH52 — £459,995 • 4 bed • 1 bath