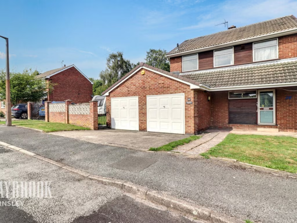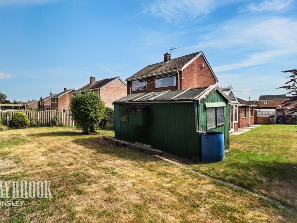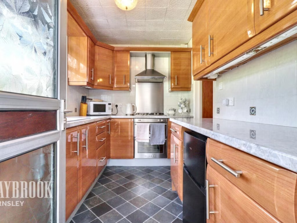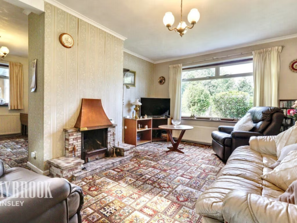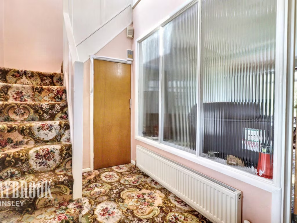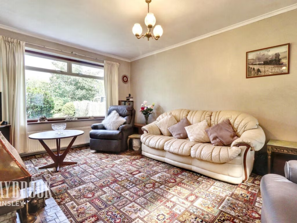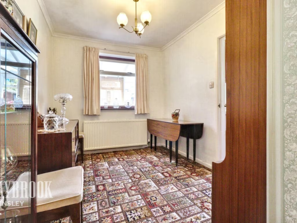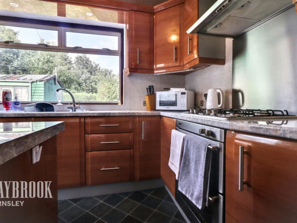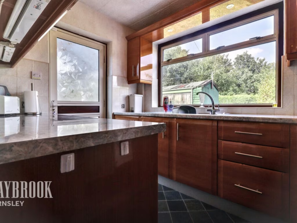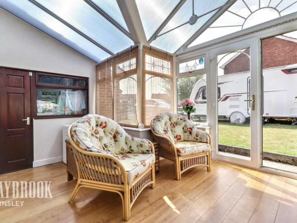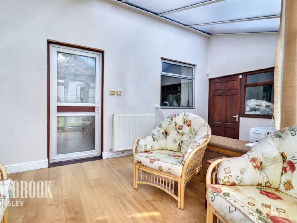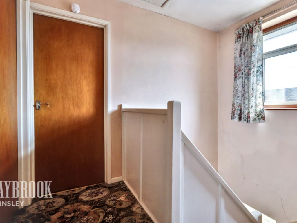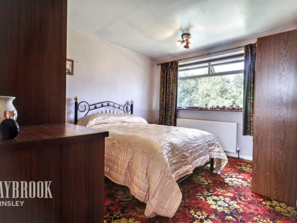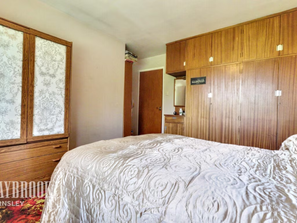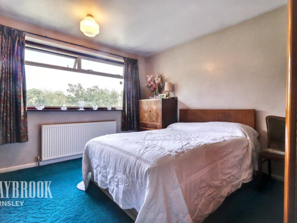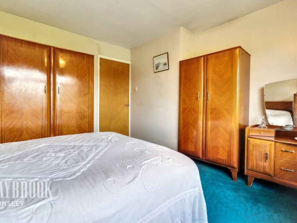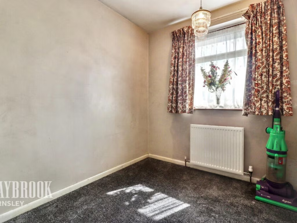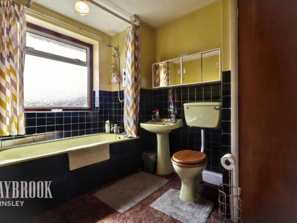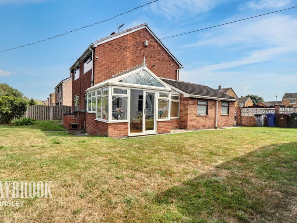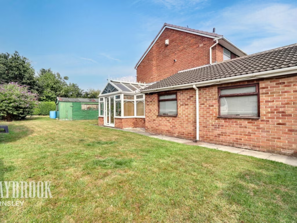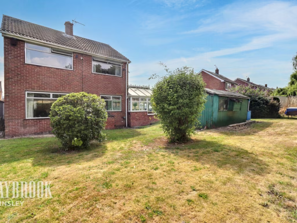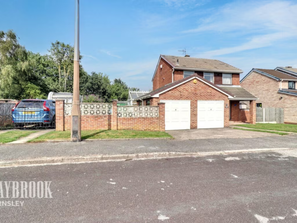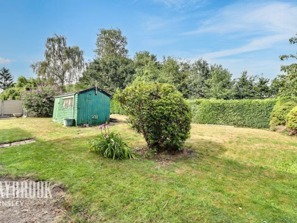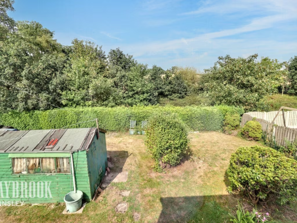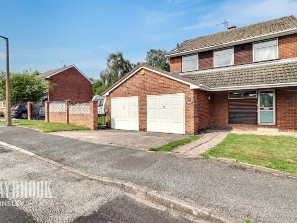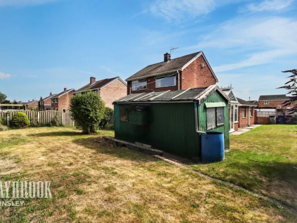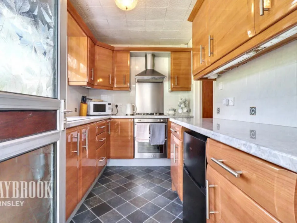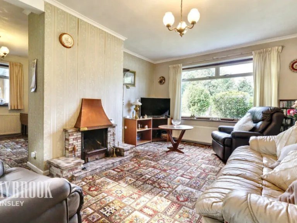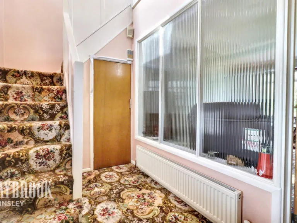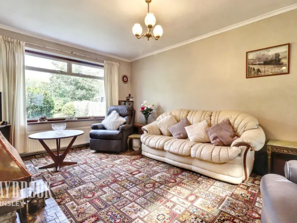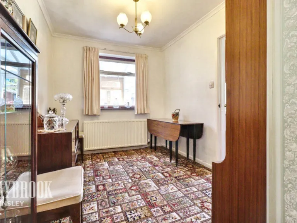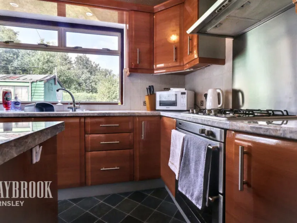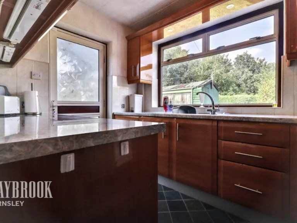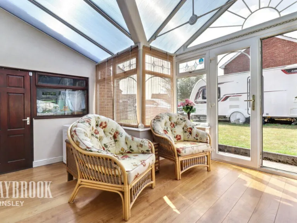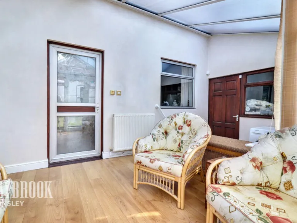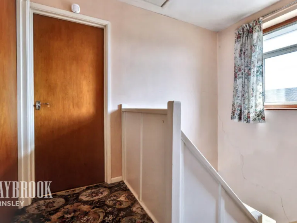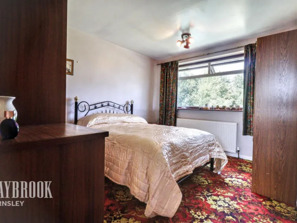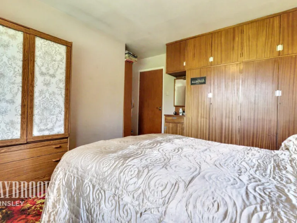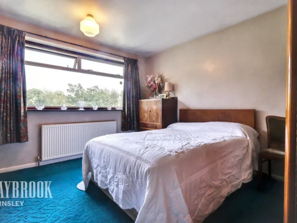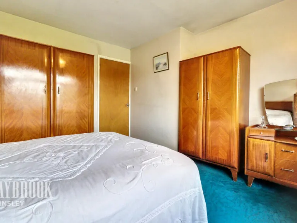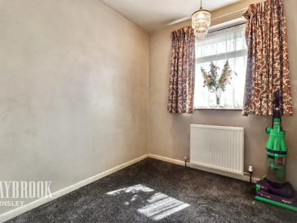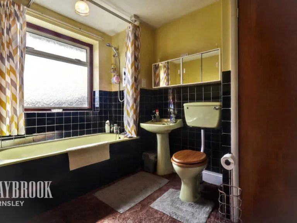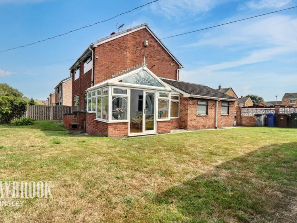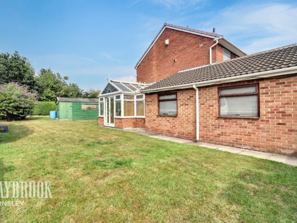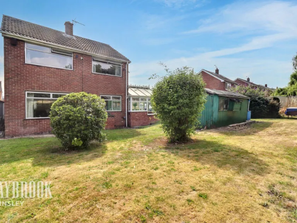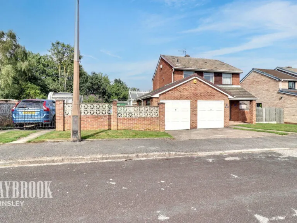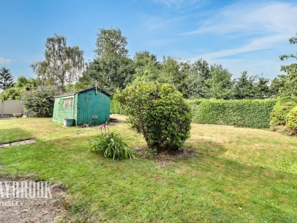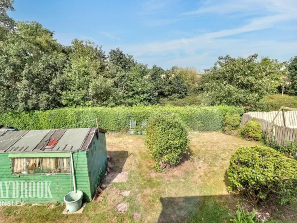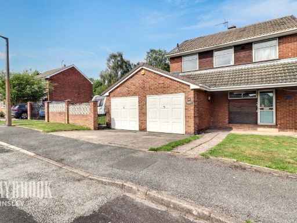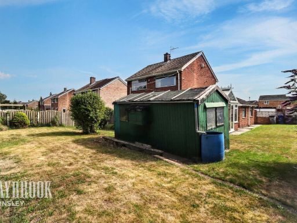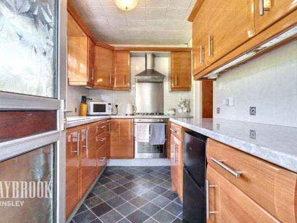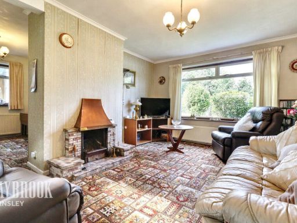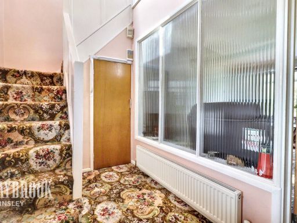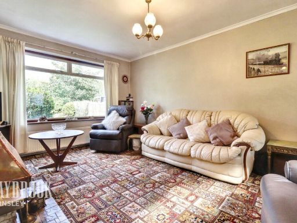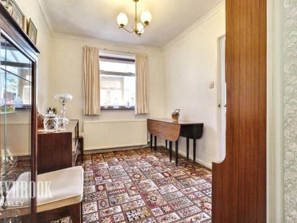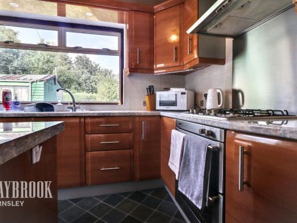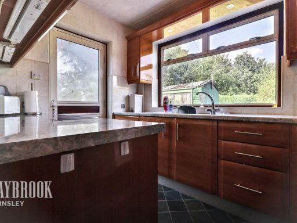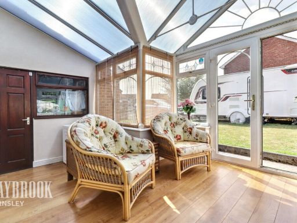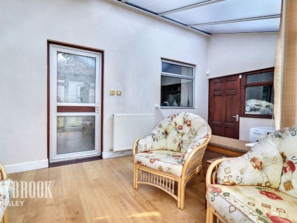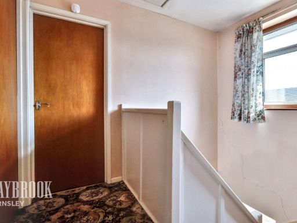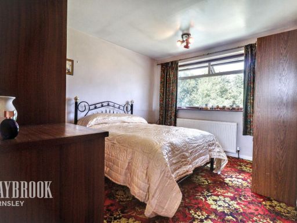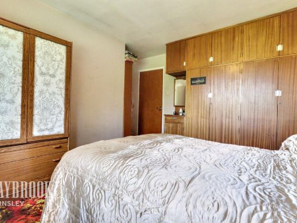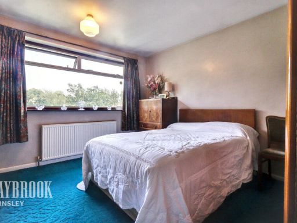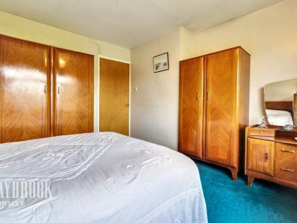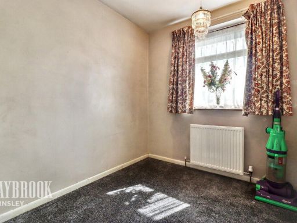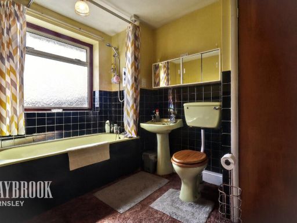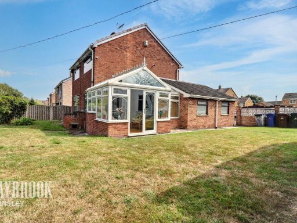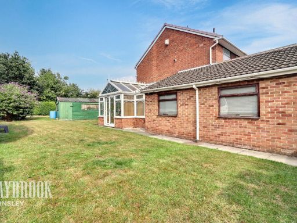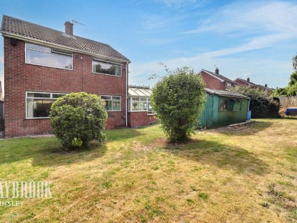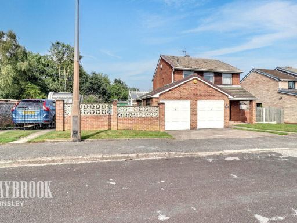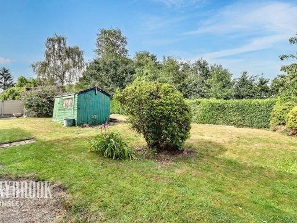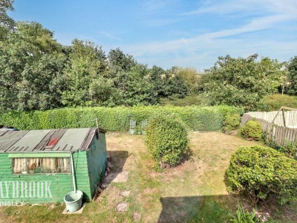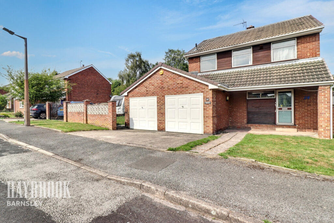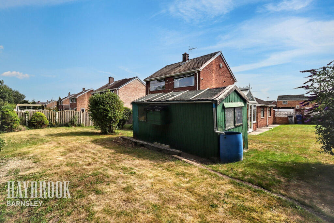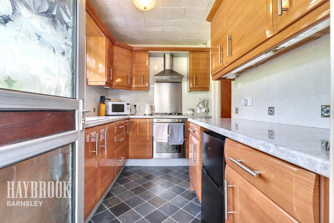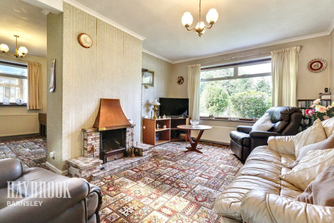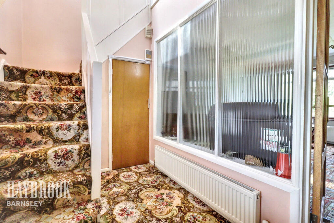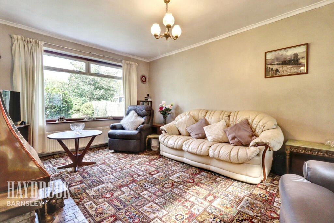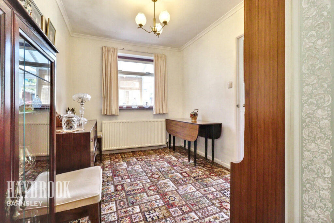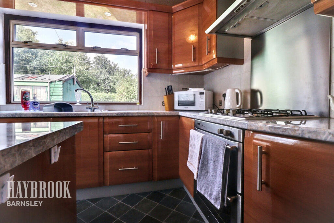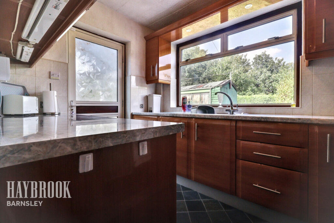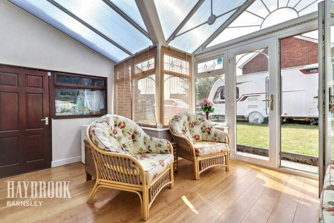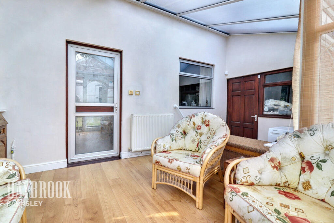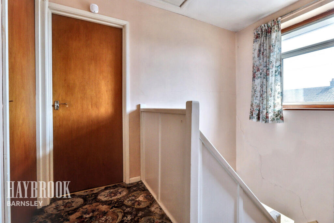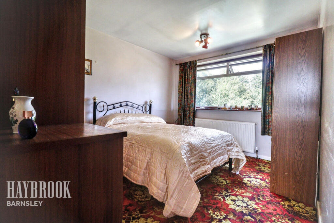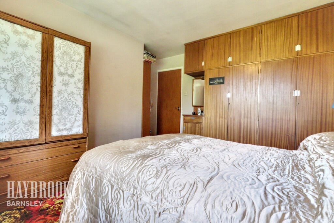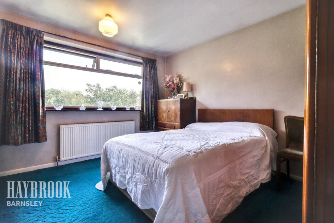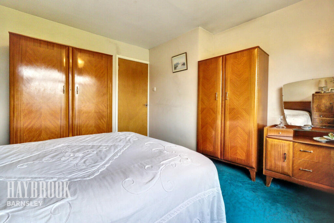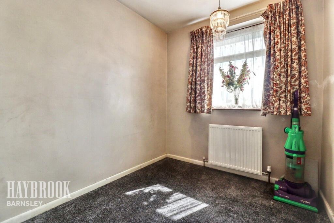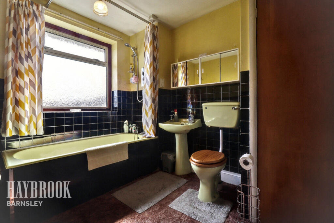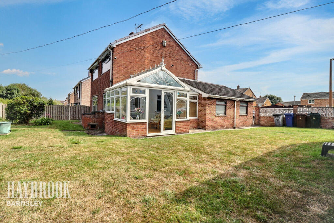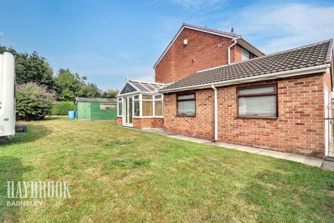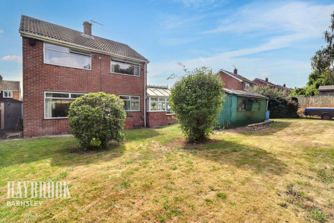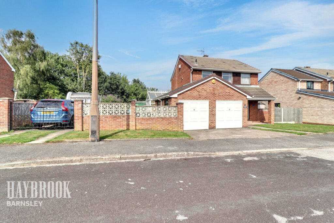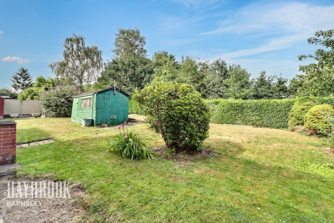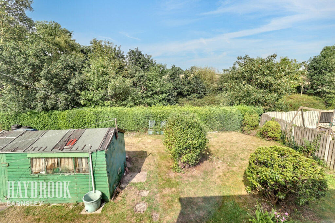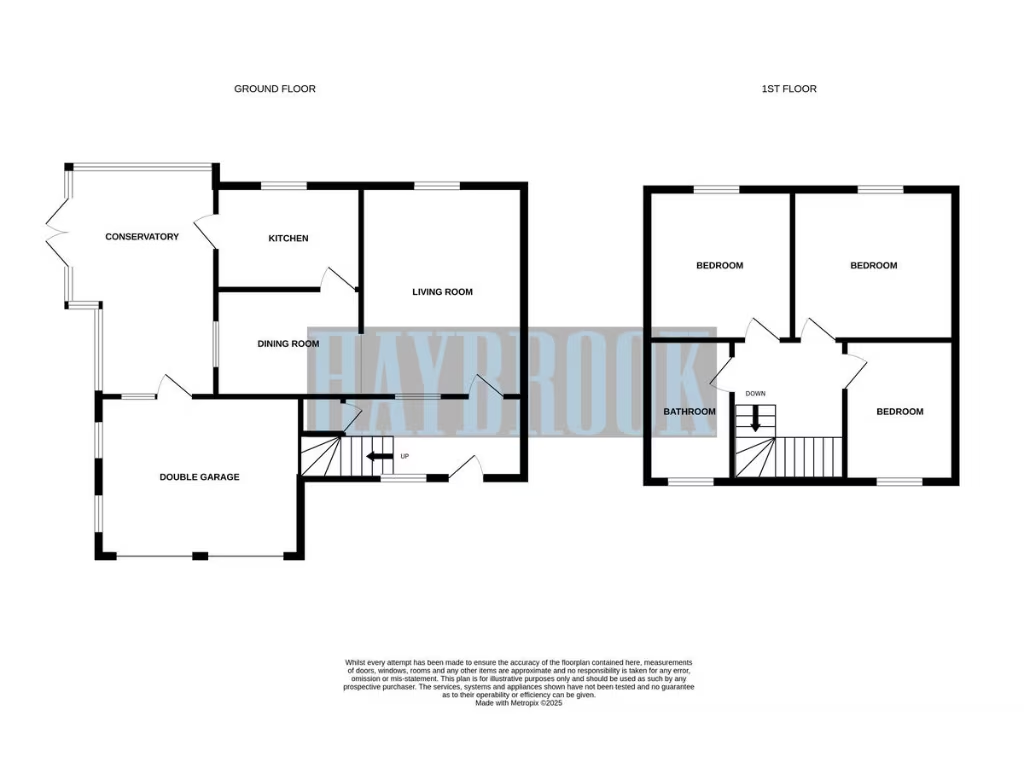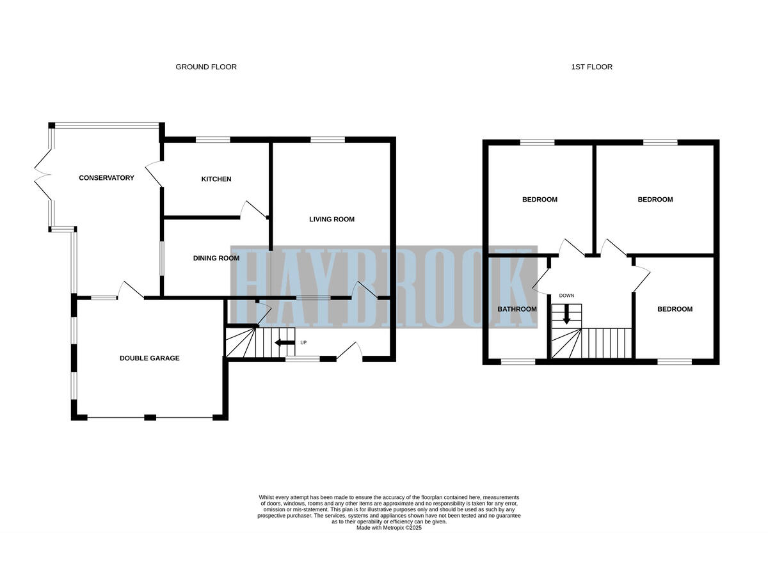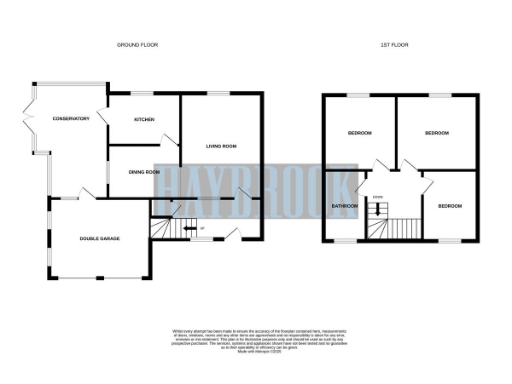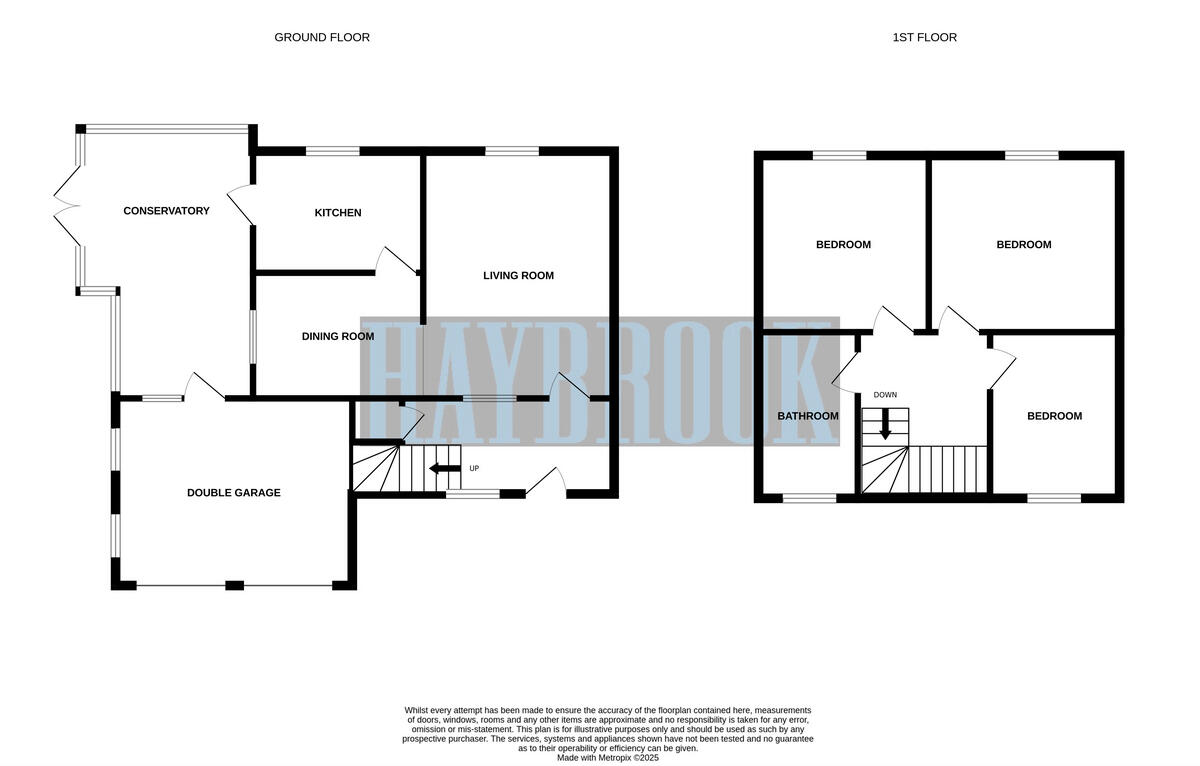Summary - 2c Albany Close, Wombwell S73 8ER
3 bed 1 bath Detached
Rare large-plot detached house with huge development potential, double garage and excellent commuter links.
3 bedrooms in a traditional layout ready for modernisation
Large, unusually generous plot with development potential (subject to planning)
Large double garage plus ample off-street parking for multiple vehicles
Rear garden adjoins Trans Pennine Trail — immediate green access
Requires full renovation; cosmetic and energy-efficiency upgrades needed
Cavity walls assumed uninsulated — insulation work likely required
Freehold tenure; affordable council tax and fast broadband
Local area crime rates above average — consider security measures
Set on an unusually large plot for the area, this three-bedroom detached house in Wombwell offers significant scope for enlargement or remodelling. The property is a blank canvas: solid 1970s construction with double glazing and gas central heating, ready for a sympathetic renovation to create a modern family home.
Outside, the site is a major asset. A large double garage and generous off-street parking provide space for multiple vehicles, trailers or hobbies. The rear garden adjoins the Trans Pennine Trail, giving immediate access to green space, walking and cycling routes and a quieter outlook than many town-fringe locations.
Practical considerations are straightforward: freehold tenure, affordable council tax and fast broadband with excellent mobile signal. The location suits commuters with good routes to Barnsley, Doncaster and the M1, while nearby schools have strong Ofsted ratings.
The house does require renovation throughout and should be considered a project. Walls are cavity construction with assumed no insulation; updates to interior finishes, heating efficiency and general modernisation will be needed. Crime statistics in the local area are above average, which prospective buyers should factor into any plans.
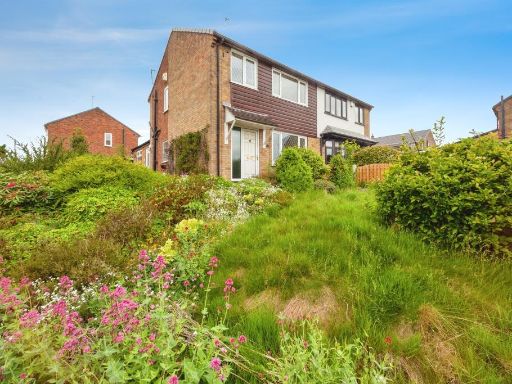 3 bedroom semi-detached house for sale in Brampton Crescent, Wombwell, Barnsley, S73 — £190,000 • 3 bed • 1 bath • 883 ft²
3 bedroom semi-detached house for sale in Brampton Crescent, Wombwell, Barnsley, S73 — £190,000 • 3 bed • 1 bath • 883 ft²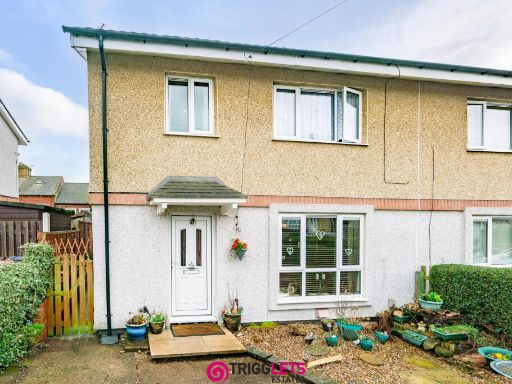 3 bedroom semi-detached house for sale in Sokell Avenue, Wombwell, Barnsley, S73 — £100,000 • 3 bed • 1 bath • 431 ft²
3 bedroom semi-detached house for sale in Sokell Avenue, Wombwell, Barnsley, S73 — £100,000 • 3 bed • 1 bath • 431 ft²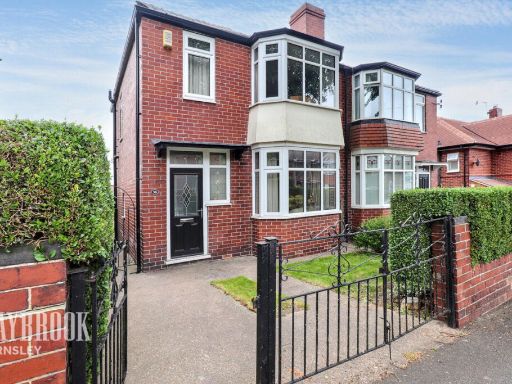 3 bedroom semi-detached house for sale in Limes Way, Gawber, S75 — £180,000 • 3 bed • 1 bath • 829 ft²
3 bedroom semi-detached house for sale in Limes Way, Gawber, S75 — £180,000 • 3 bed • 1 bath • 829 ft²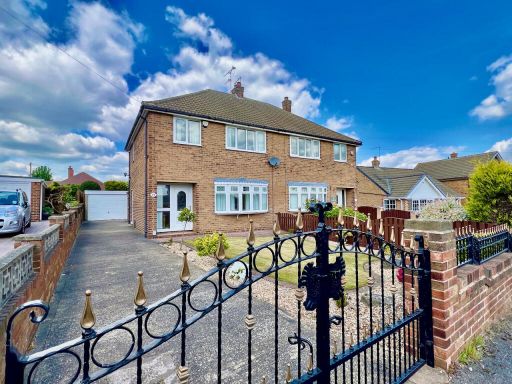 3 bedroom semi-detached house for sale in Lundhill Close, Wombwell, Barnsley, S73 — £235,000 • 3 bed • 1 bath • 987 ft²
3 bedroom semi-detached house for sale in Lundhill Close, Wombwell, Barnsley, S73 — £235,000 • 3 bed • 1 bath • 987 ft²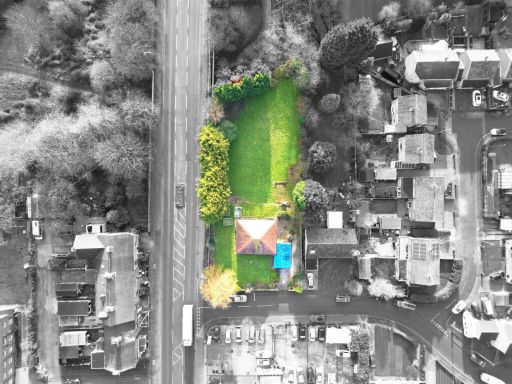 3 bedroom detached bungalow for sale in The Bungalow, Brampton Road, Wombwell, S73 0SR, S73 — £300,000 • 3 bed • 1 bath • 1030 ft²
3 bedroom detached bungalow for sale in The Bungalow, Brampton Road, Wombwell, S73 0SR, S73 — £300,000 • 3 bed • 1 bath • 1030 ft²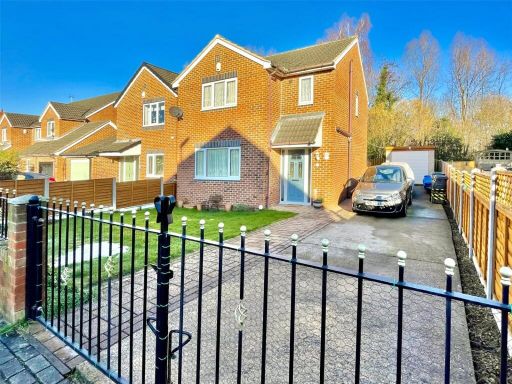 3 bedroom detached house for sale in Clarkes Croft, Wombwell, Barnsley, South Yorkshire, S73 — £220,000 • 3 bed • 2 bath
3 bedroom detached house for sale in Clarkes Croft, Wombwell, Barnsley, South Yorkshire, S73 — £220,000 • 3 bed • 2 bath