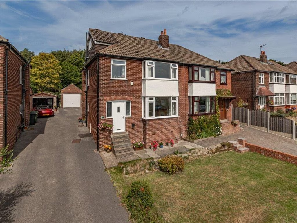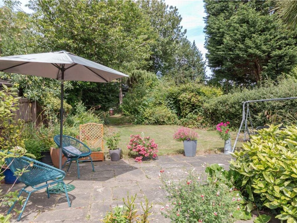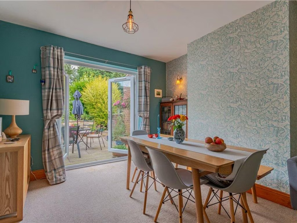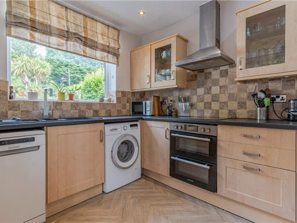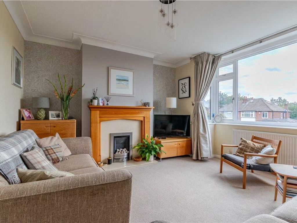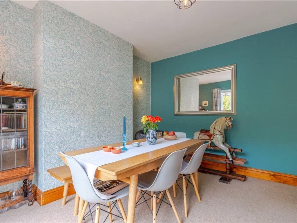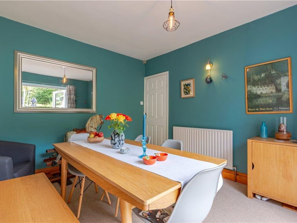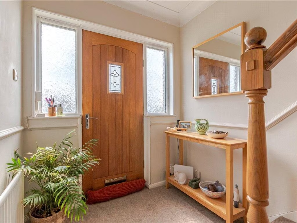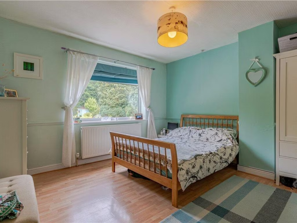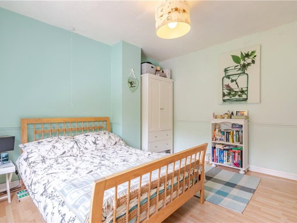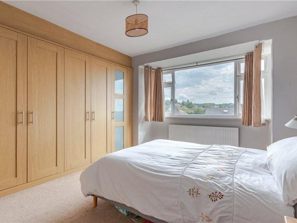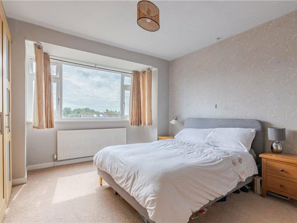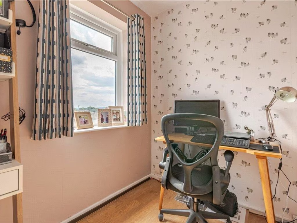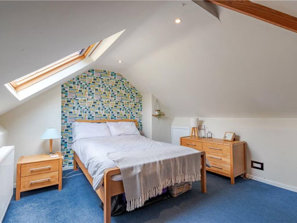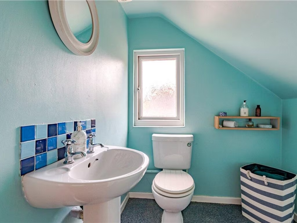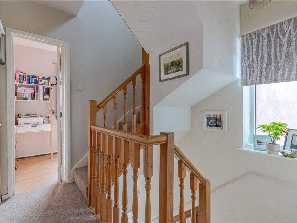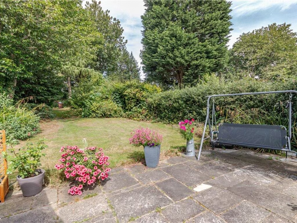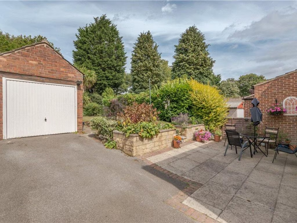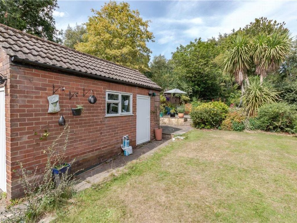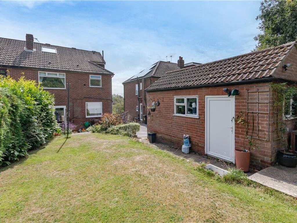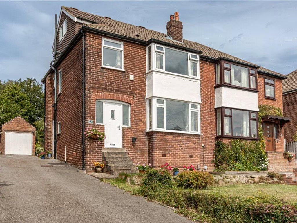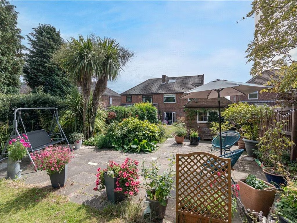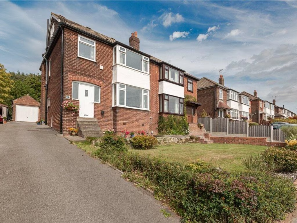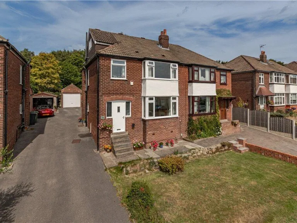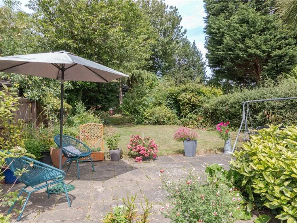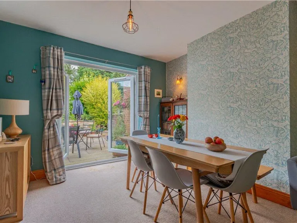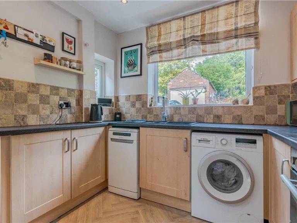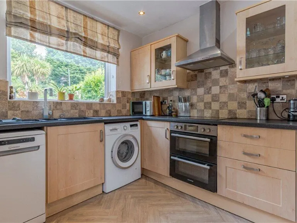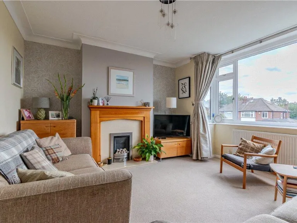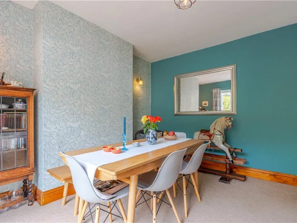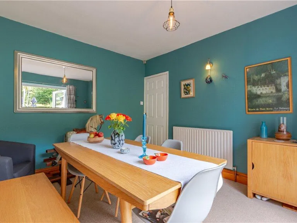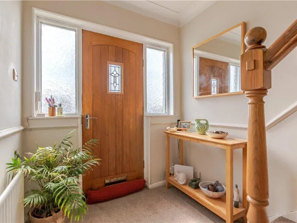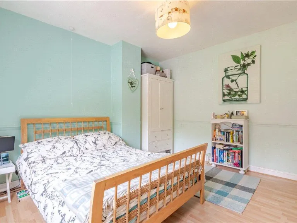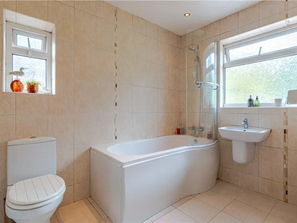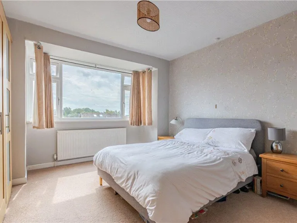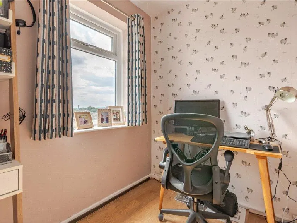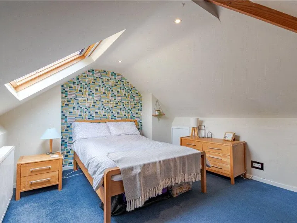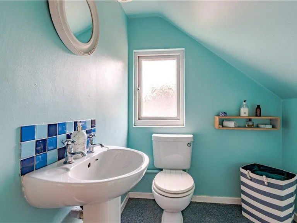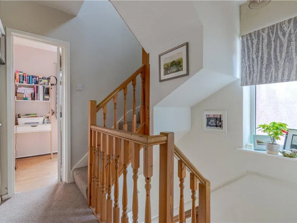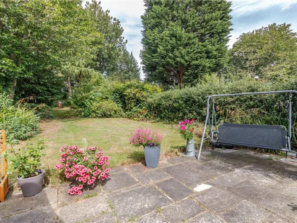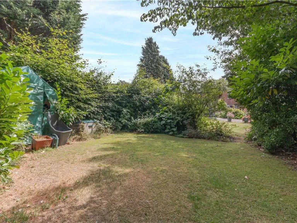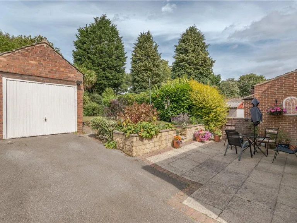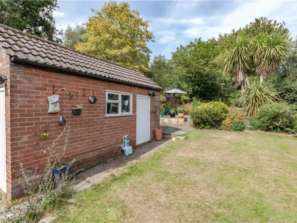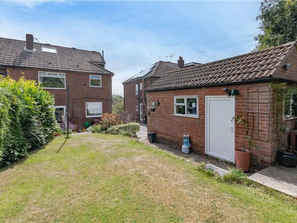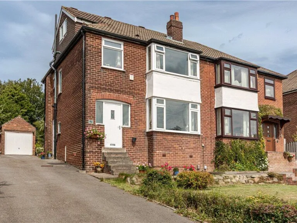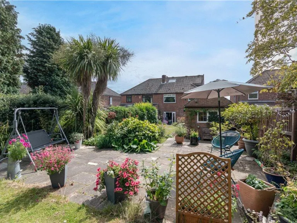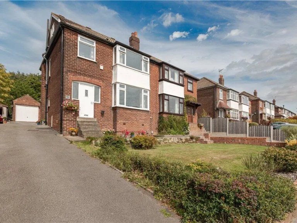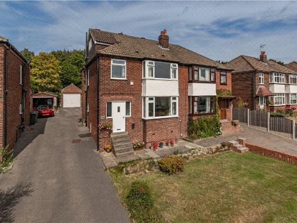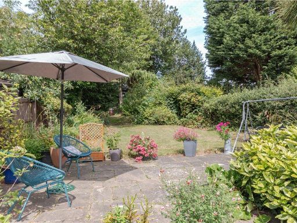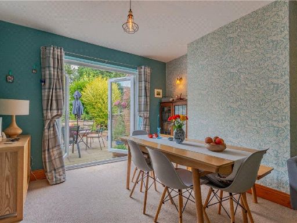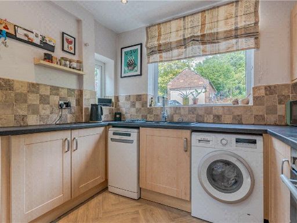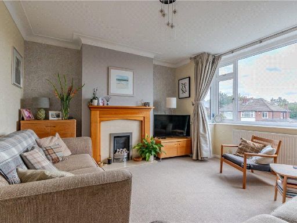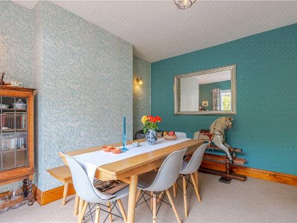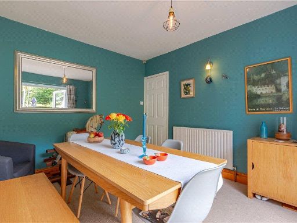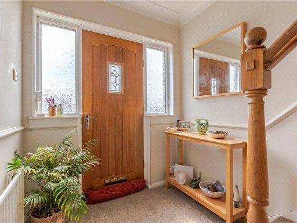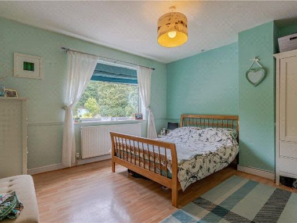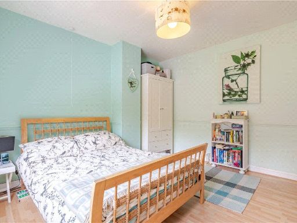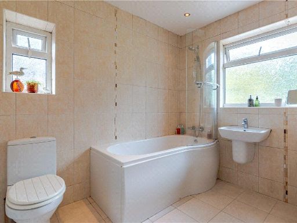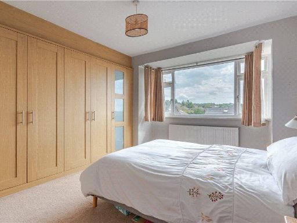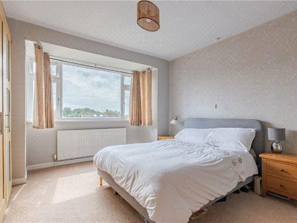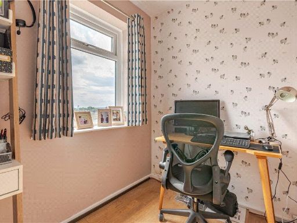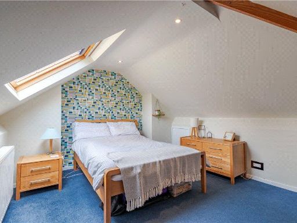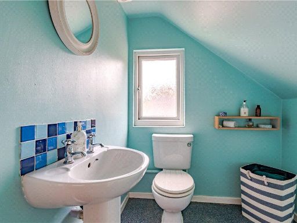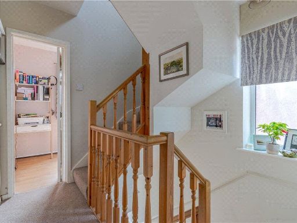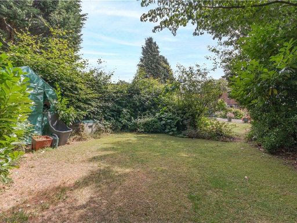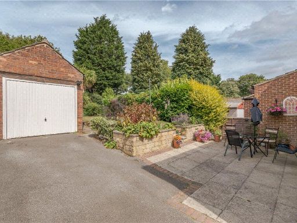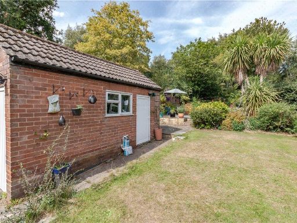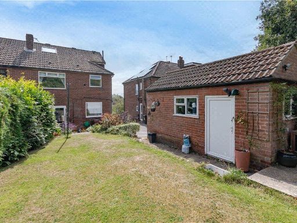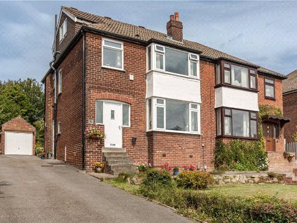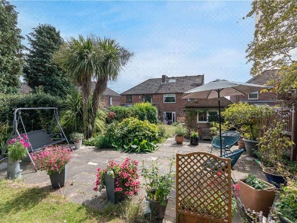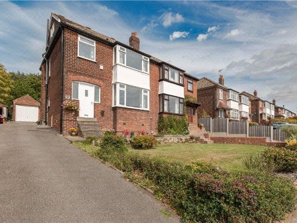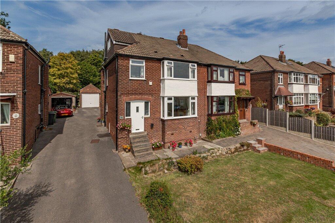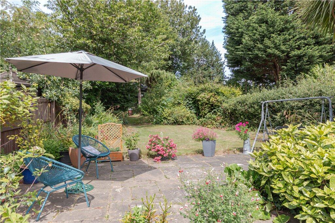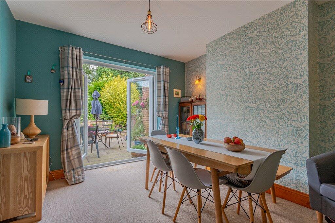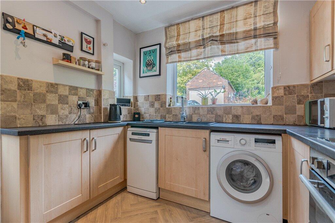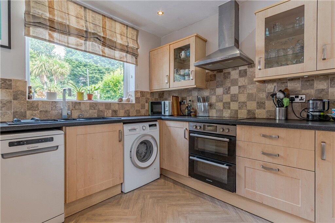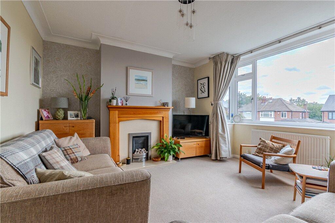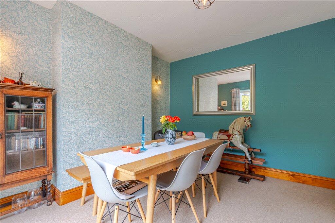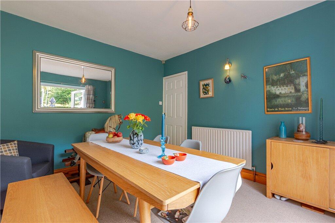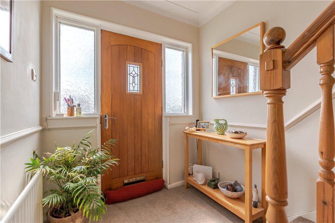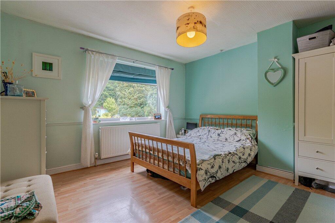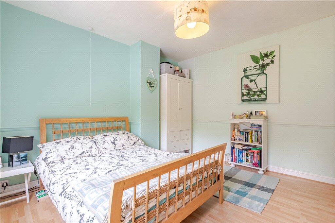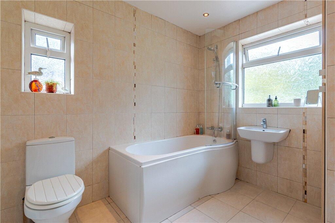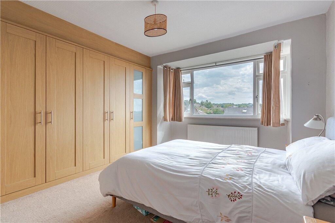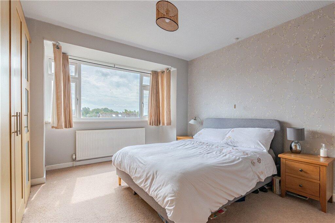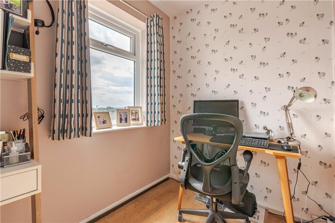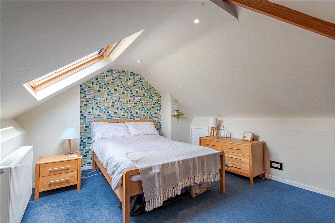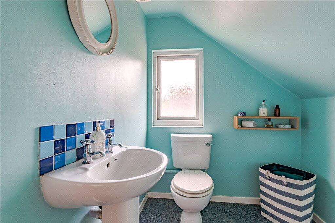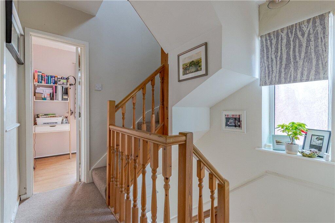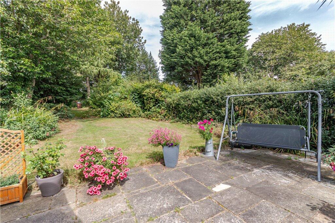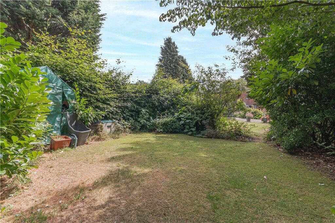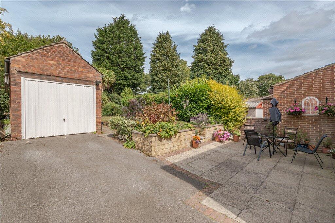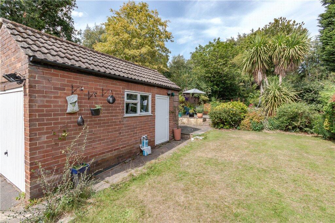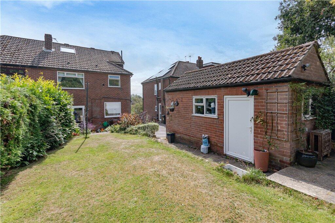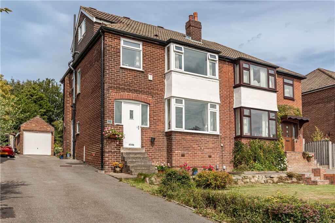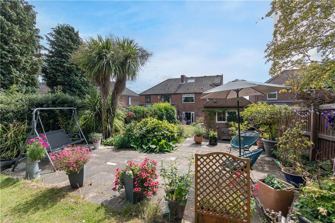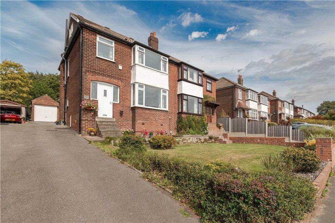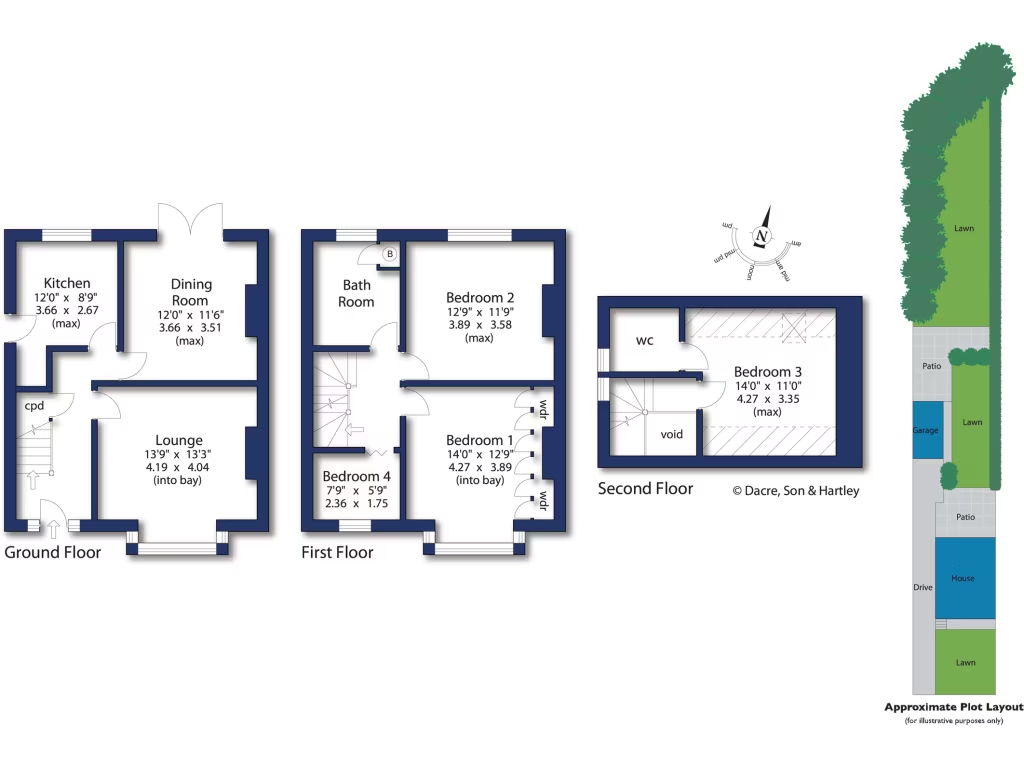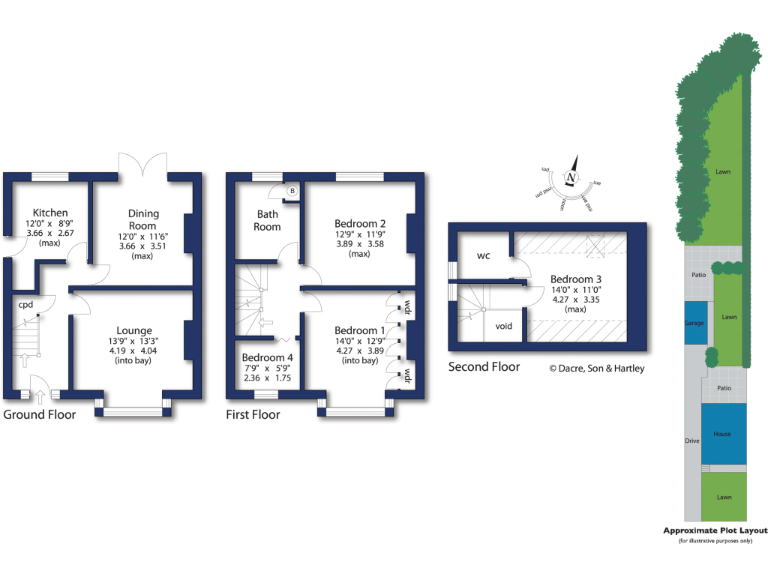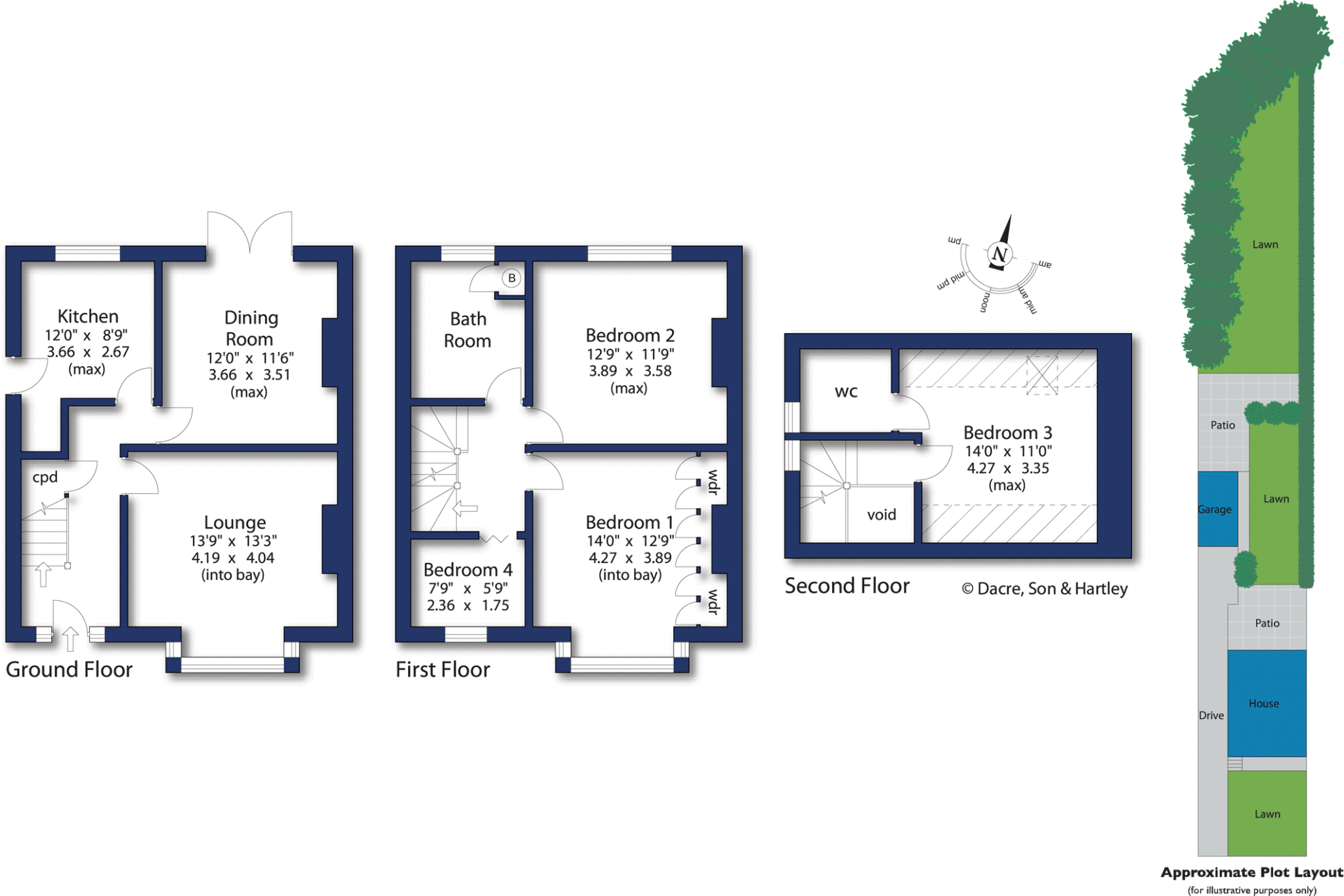Summary - 52, COOKRIDGE DRIVE, LEEDS LS16 7HW
4 bed 1 bath Semi-Detached
Large private garden and garage close to schools and parkland.
- Large, private rear garden with patio and mature planting
- Detached garage plus shared driveway, ample off-street parking
- Four bedrooms across three storeys, second-floor bedroom with Velux
- Separate dining room with French doors to the garden
- PVCu double glazing and mains gas central heating installed
- Only one full bathroom upstairs plus a separate WC
- Relatively compact internal size for four bedrooms (~955 sq ft)
- Cavity walls likely uninsulated (assumed), may need upgrading
A well-appointed four-bedroom semi-detached home in Cookridge, offering a private, mature rear garden and generous outdoor space for family life. The house sits on a large plot with driveway parking and a detached garage, making it practical for multiple cars and storage. Internally the layout spans three storeys: lounge with bay window, separate dining room opening to the patio, kitchen with pantry and a useful second-floor bedroom with Velux and eaves storage.
This property will suit families who value outdoor space and proximity to good schools, parkland and local amenities. PVCu double glazing and mains gas central heating provide everyday comfort, and the house retains many original features that give it character. The location offers excellent transport links into Leeds and easy access to Horsforth train station and local shopping.
Buyers should note a few practical issues: the overall internal size is relatively compact for a four-bedroom home (approx. 955 sq ft), and there is only one full bathroom plus an additional WC, which may be tight for larger families. Cavity walls appear to have no added insulation (assumed), and the exact installation date of the double glazing is unknown — both factors that could affect running costs and future improvement budgets.
With scope for targeted improvements (insulation, potential bathroom reconfiguration), the house presents a clear family-focused opportunity: private garden living close to schools and parks, with room to increase comfort and value through sensible refurbishment.
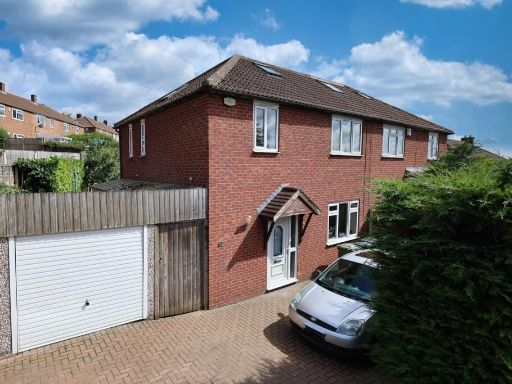 3 bedroom semi-detached house for sale in Woodnook Drive, Cookridge, Leeds, West Yorkshire, LS16 — £240,000 • 3 bed • 2 bath • 1175 ft²
3 bedroom semi-detached house for sale in Woodnook Drive, Cookridge, Leeds, West Yorkshire, LS16 — £240,000 • 3 bed • 2 bath • 1175 ft²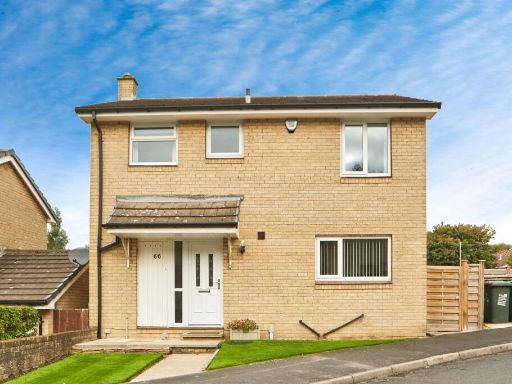 4 bedroom detached house for sale in Eaton Hill, Leeds, LS16 — £400,000 • 4 bed • 2 bath • 1012 ft²
4 bedroom detached house for sale in Eaton Hill, Leeds, LS16 — £400,000 • 4 bed • 2 bath • 1012 ft²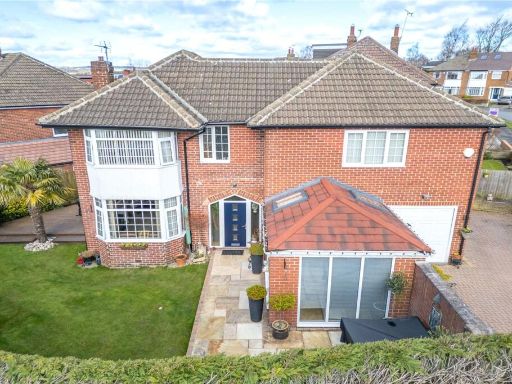 4 bedroom detached house for sale in Kirkwood Drive, Cookridge, Leeds, West Yorkshire, LS16 — £550,000 • 4 bed • 3 bath • 1871 ft²
4 bedroom detached house for sale in Kirkwood Drive, Cookridge, Leeds, West Yorkshire, LS16 — £550,000 • 4 bed • 3 bath • 1871 ft²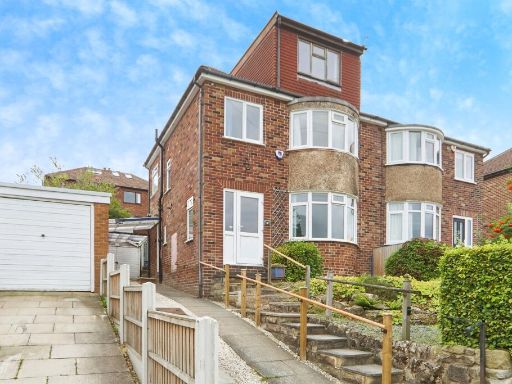 4 bedroom semi-detached house for sale in Woodhill Road, Leeds, LS16 — £375,000 • 4 bed • 1 bath • 926 ft²
4 bedroom semi-detached house for sale in Woodhill Road, Leeds, LS16 — £375,000 • 4 bed • 1 bath • 926 ft²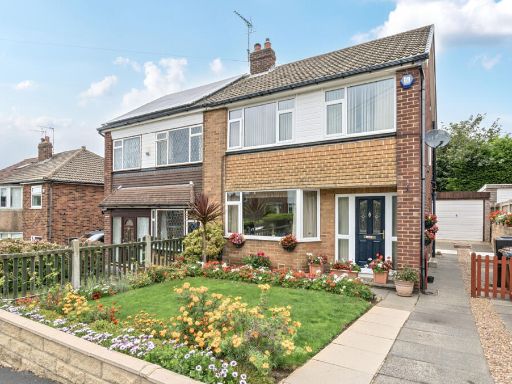 3 bedroom semi-detached house for sale in Woodhill Gardens, Cookridge, Leeds, West Yorkshire, LS16 — £335,000 • 3 bed • 1 bath • 836 ft²
3 bedroom semi-detached house for sale in Woodhill Gardens, Cookridge, Leeds, West Yorkshire, LS16 — £335,000 • 3 bed • 1 bath • 836 ft²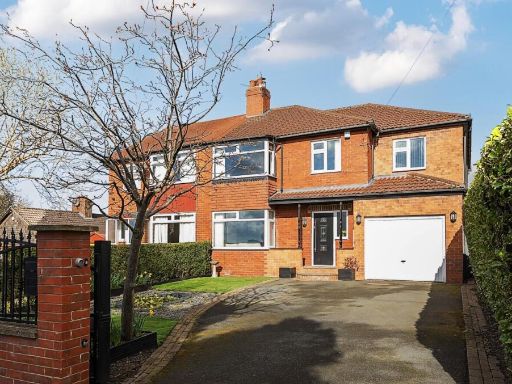 4 bedroom semi-detached house for sale in Blackwood Rise , Cookridge, LS16 — £550,000 • 4 bed • 3 bath • 2184 ft²
4 bedroom semi-detached house for sale in Blackwood Rise , Cookridge, LS16 — £550,000 • 4 bed • 3 bath • 2184 ft²