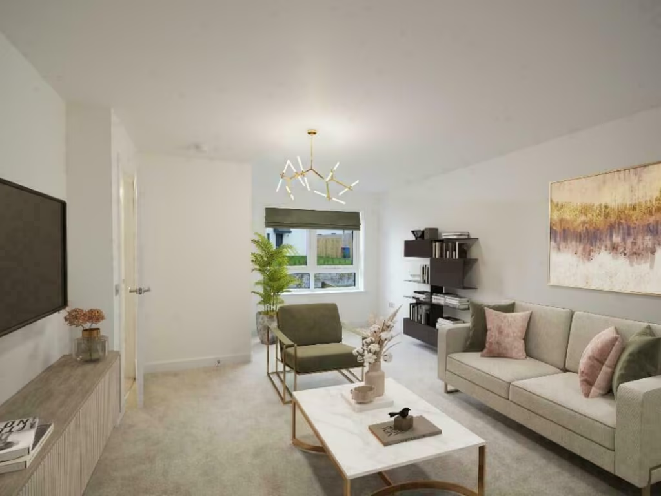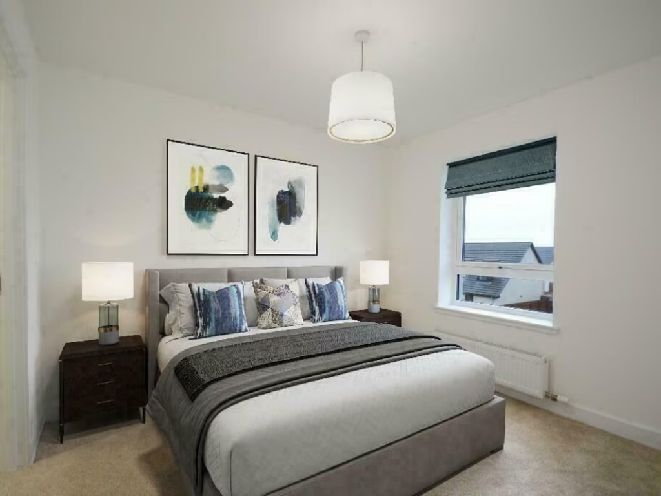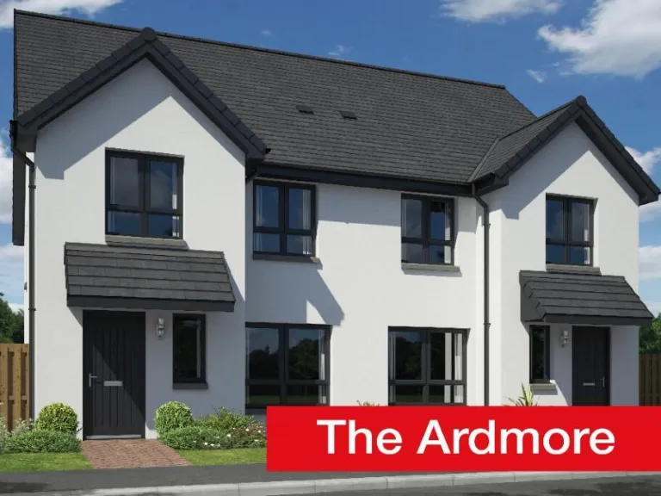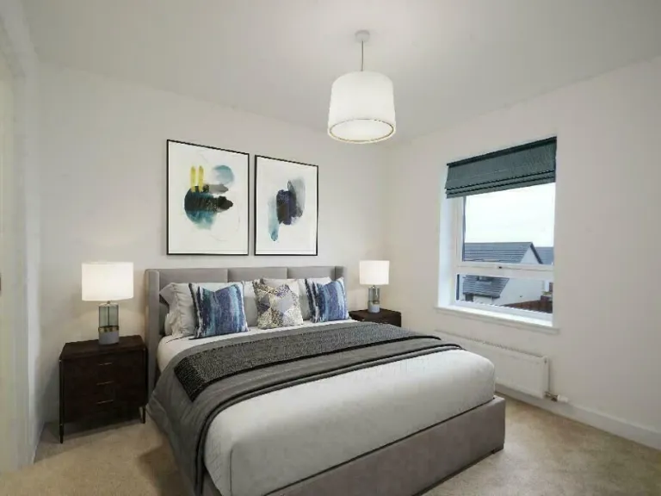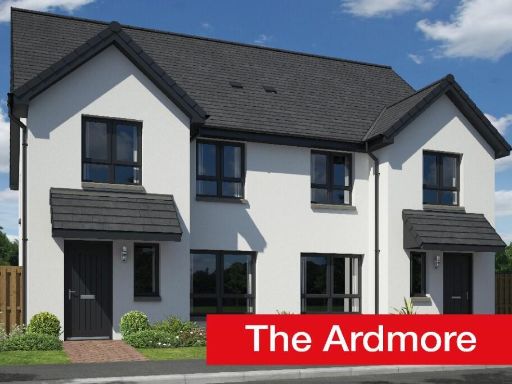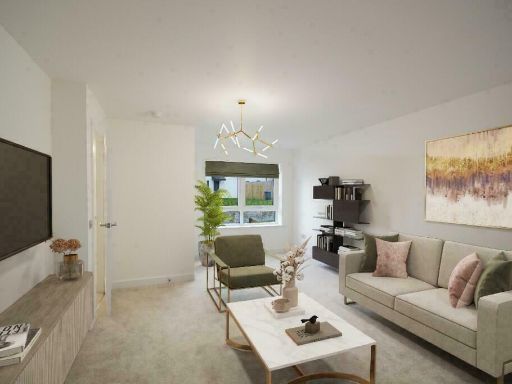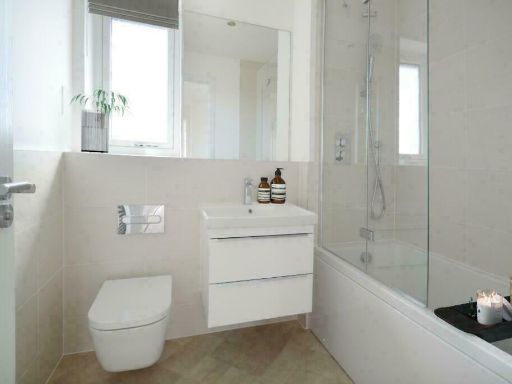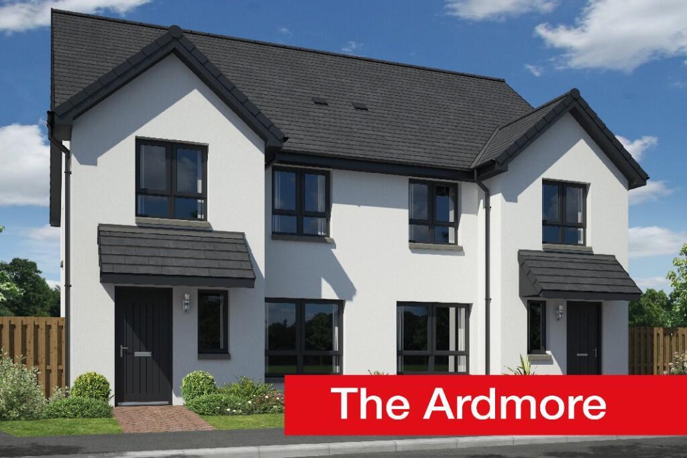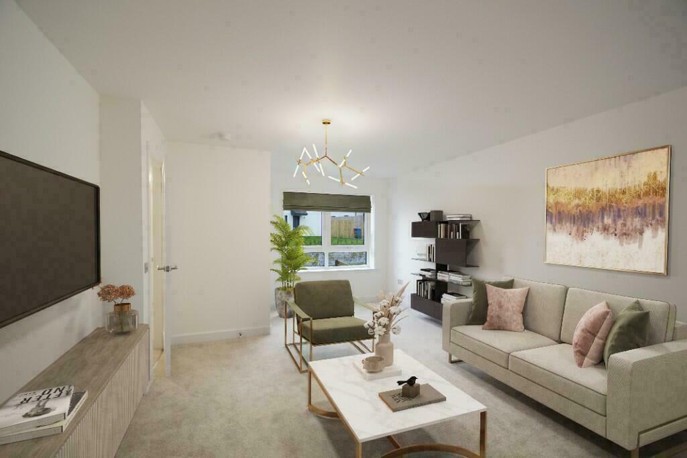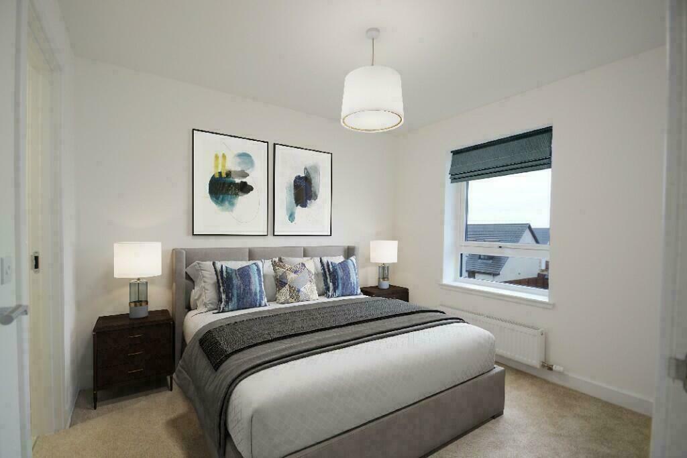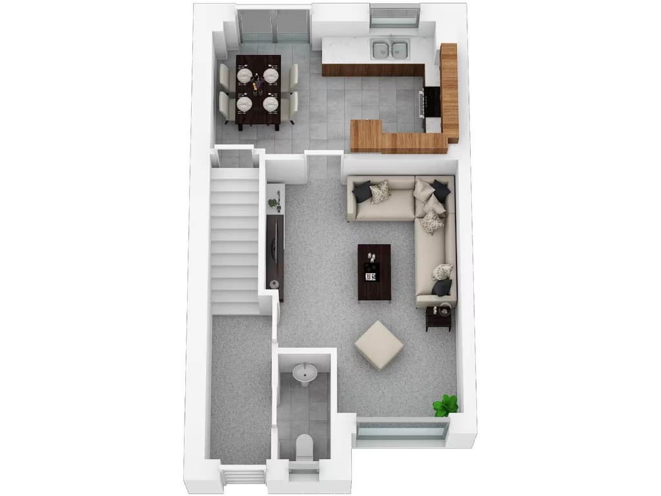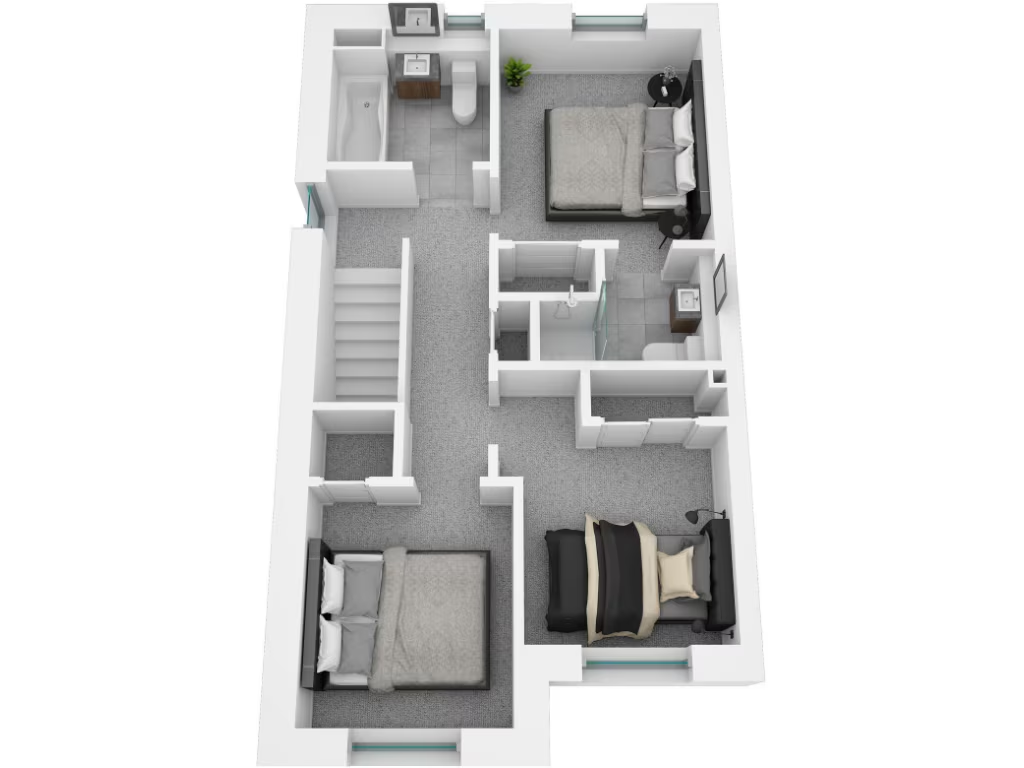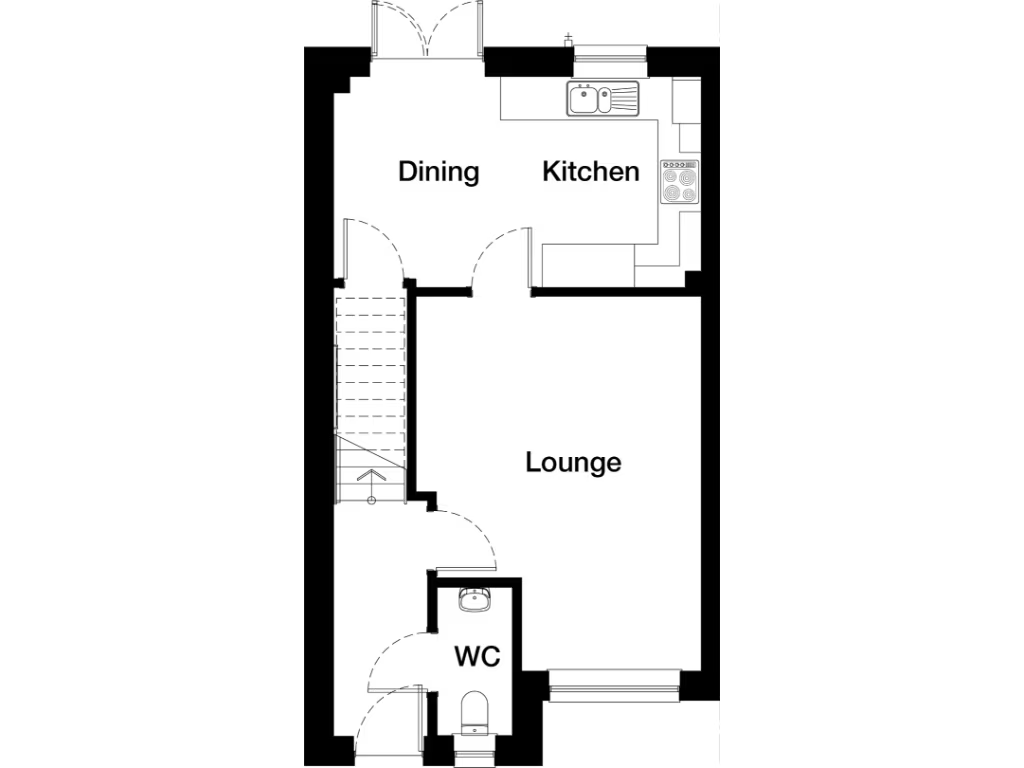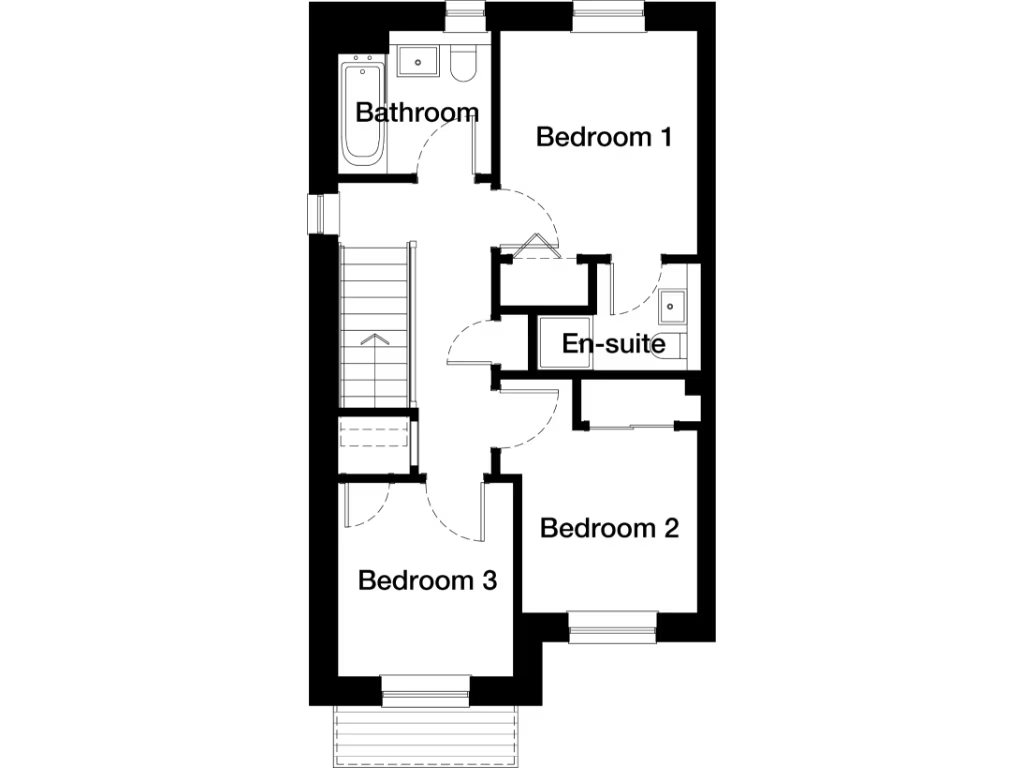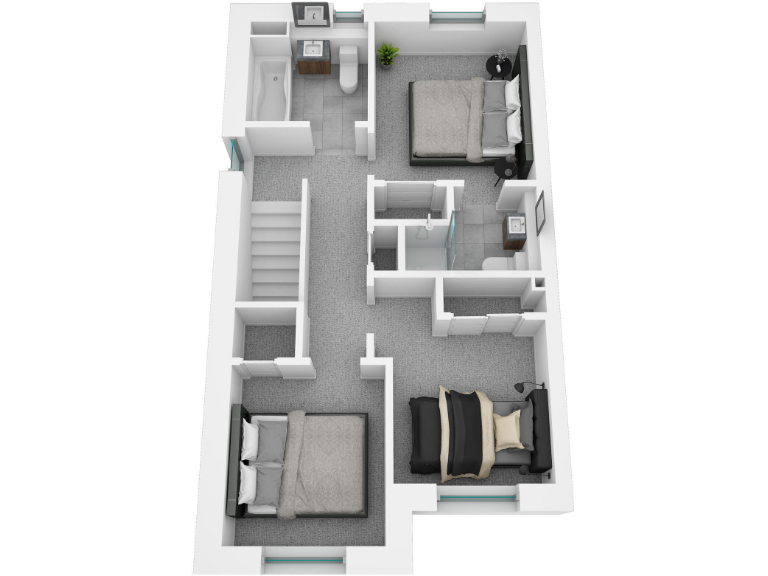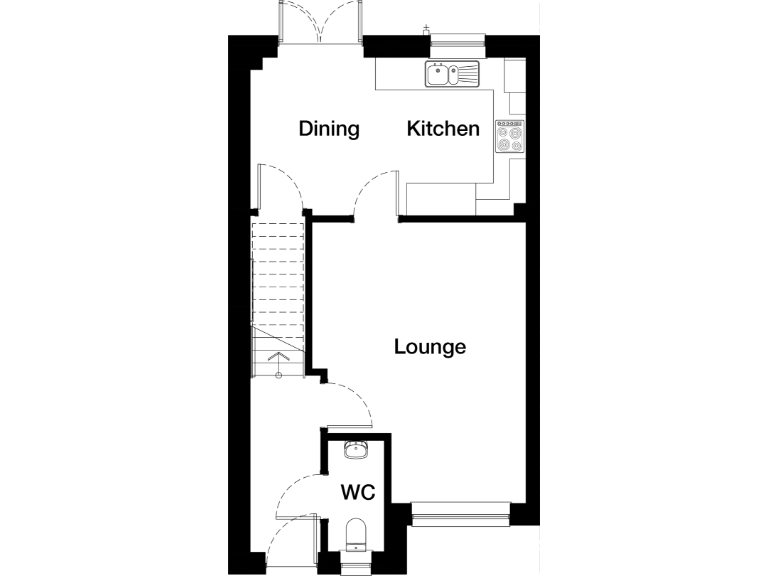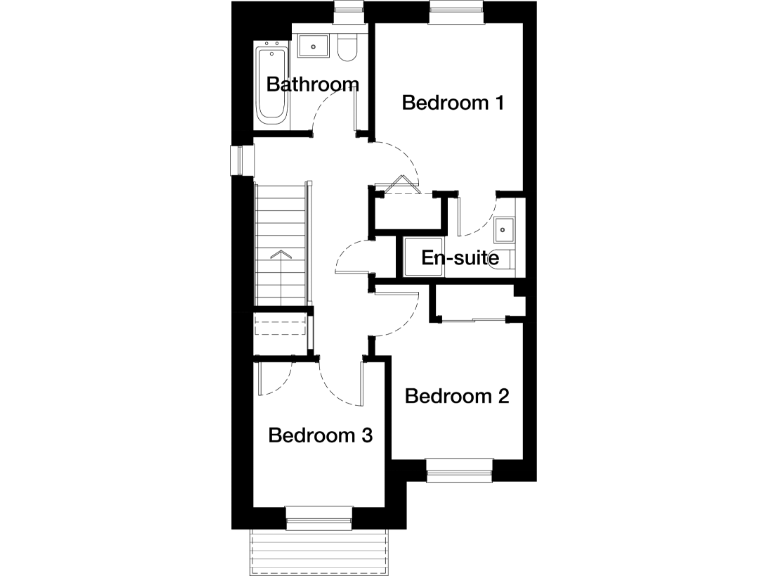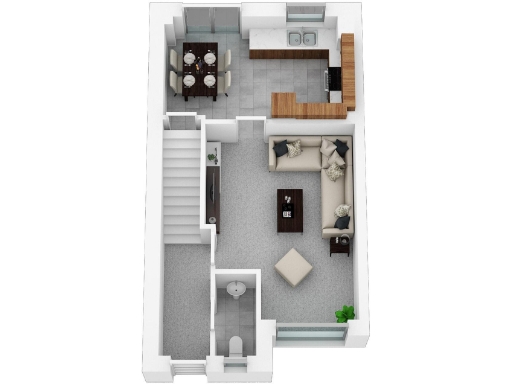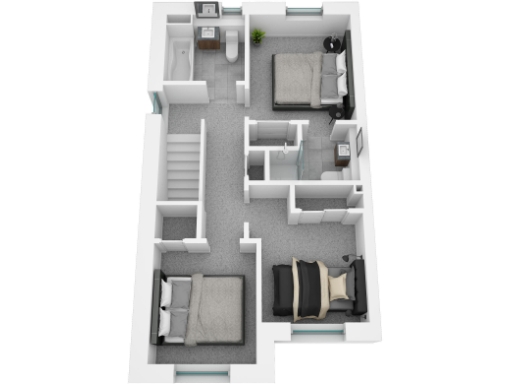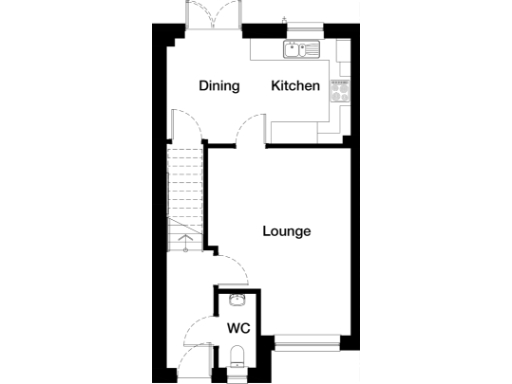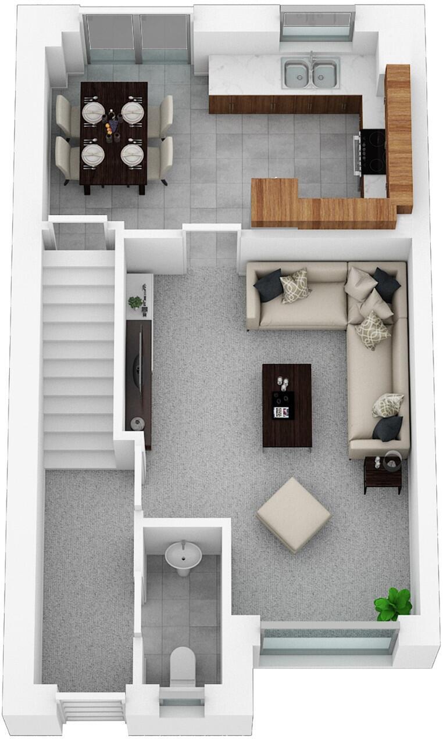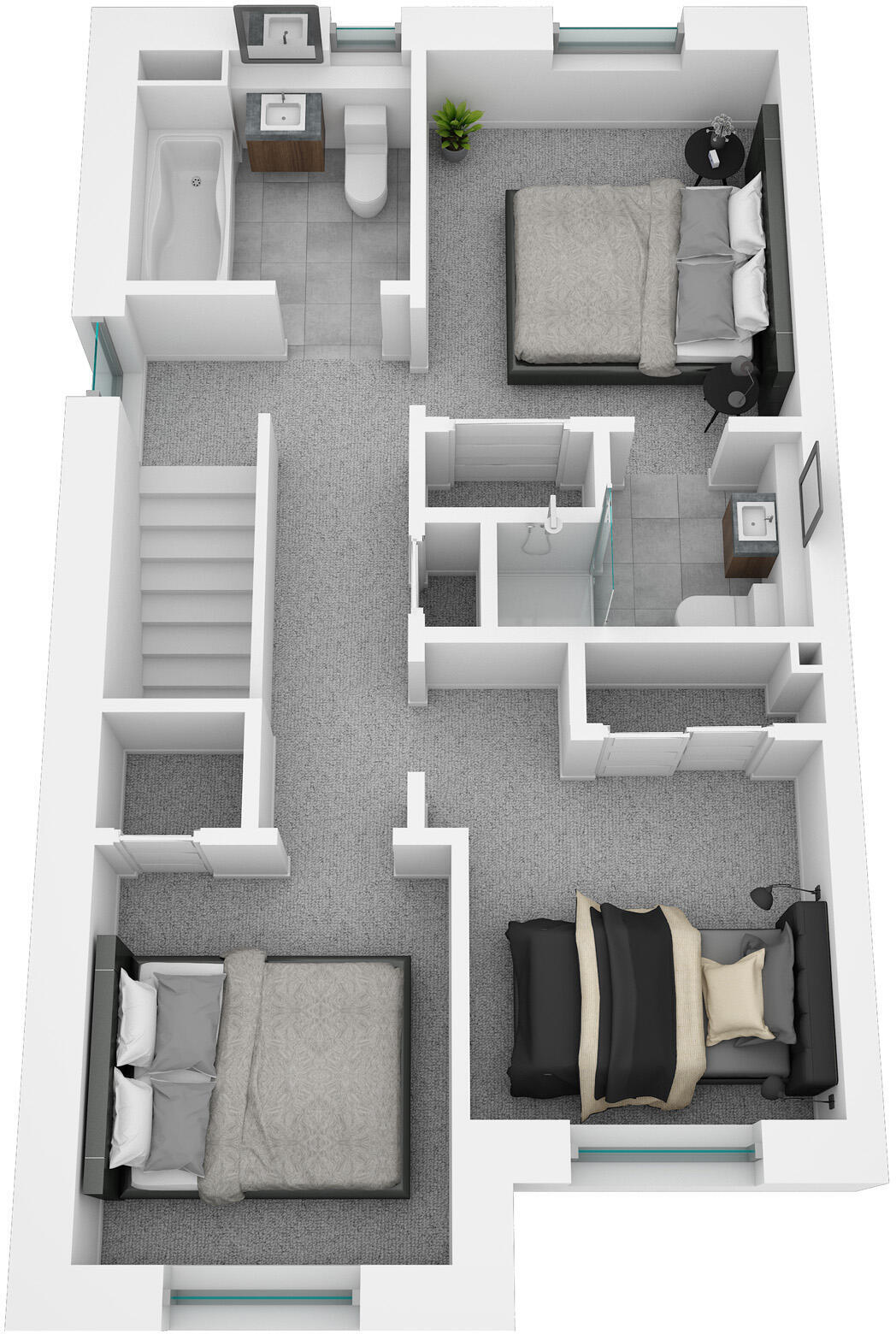Summary - 2, BEAUFORT GATE IV30 8BL
3 bed 3 bath Semi-Detached
New-build family home with gardens, parking and personalised finishes.
- Open-plan kitchen/dining with French doors to turfed garden
- Choice of kitchen finishes and integrated appliances with induction hob
- Three bedrooms, all with fitted wardrobes; principal with en-suite
- Ground-floor WC, landing storage cupboards, under-stairs storage
- Block-paved driveway providing off-street parking
- Freehold, new build with no identified flood risk
- Located in an area recorded as very deprived; affects resale/rental outlook
- Average room sizes and standard ceiling heights; modest overall footprint
The Ardmore is a contemporary three-bedroom semi-detached new build offering straightforward family living across approximately 949 sq ft. The home centres on an open-plan kitchen/dining space with French doors onto a fully turfed garden, plus a generous lounge, useful under-stairs storage and a ground-floor WC. All three bedrooms include fitted wardrobes; the principal bedroom benefits from an en-suite and the family bathroom has a shower-over-bath.
Buyers can personalise key finishes before handover: choose kitchen worktops, cabinets, doors and handles, integrated appliances with an induction hob, plus bathroom tiling and paint colours (note: feature walls are not offered). Practical extras include a block-paved driveway for off-street parking and straightforward, low-maintenance turfed front and rear gardens.
Practical details to note: this is a standard-height, average-sized home in a development located in an area recorded as very deprived — local demographics may affect future resale or rental considerations. Mobile signal is average and broadband speeds are fast. The property is freehold and there is no identified flood risk.
Overall, The Ardmore suits a family seeking a modern, move-in-ready layout with some scope for finish choices and low external maintenance. Buyers focused on long-term investment or resale should weigh the locality’s socioeconomic profile alongside the home’s new-build conveniences.
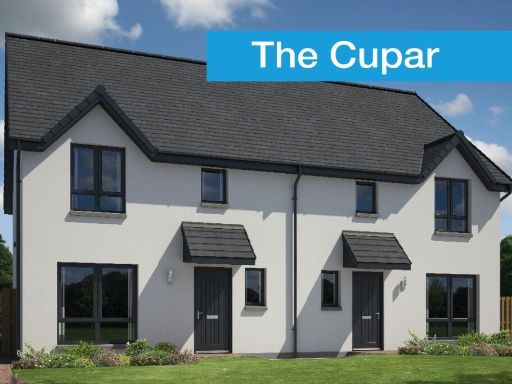 3 bedroom semi-detached house for sale in 2 Beaufort Gate,
Elgin,
IV30 8BL, IV30 — £277,000 • 3 bed • 3 bath • 1073 ft²
3 bedroom semi-detached house for sale in 2 Beaufort Gate,
Elgin,
IV30 8BL, IV30 — £277,000 • 3 bed • 3 bath • 1073 ft²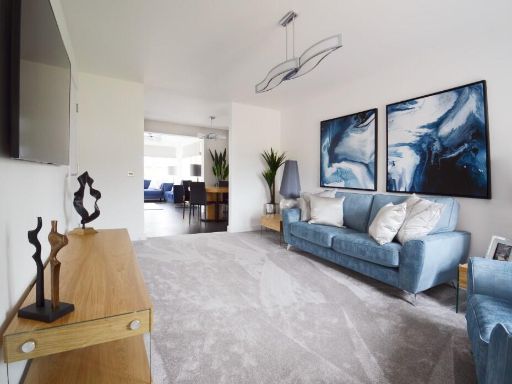 4 bedroom detached house for sale in 2 Beaufort Gate,
Elgin,
IV30 8BL, IV30 — £316,000 • 4 bed • 3 bath • 1313 ft²
4 bedroom detached house for sale in 2 Beaufort Gate,
Elgin,
IV30 8BL, IV30 — £316,000 • 4 bed • 3 bath • 1313 ft²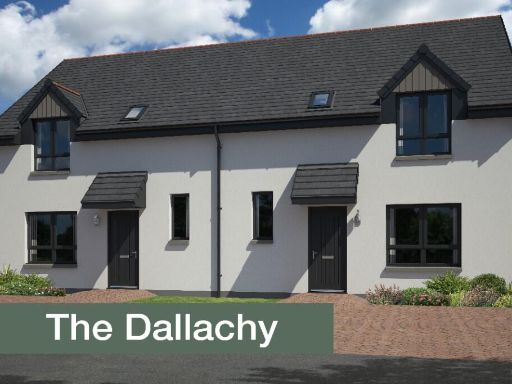 3 bedroom semi-detached house for sale in 2 Beaufort Gate,
Elgin,
IV30 8BL, IV30 — £242,000 • 3 bed • 2 bath • 932 ft²
3 bedroom semi-detached house for sale in 2 Beaufort Gate,
Elgin,
IV30 8BL, IV30 — £242,000 • 3 bed • 2 bath • 932 ft²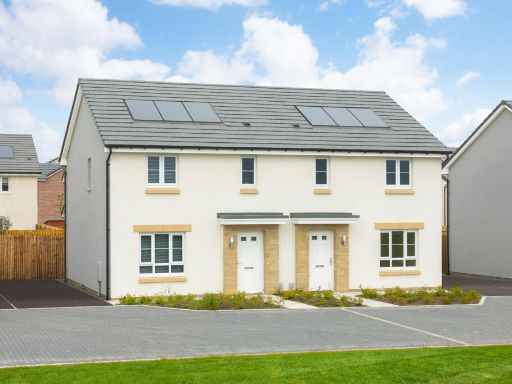 3 bedroom semi-detached house for sale in Lossiemouth Road,
Elgin,
Moray
IV30 — £262,995 • 3 bed • 1 bath • 722 ft²
3 bedroom semi-detached house for sale in Lossiemouth Road,
Elgin,
Moray
IV30 — £262,995 • 3 bed • 1 bath • 722 ft²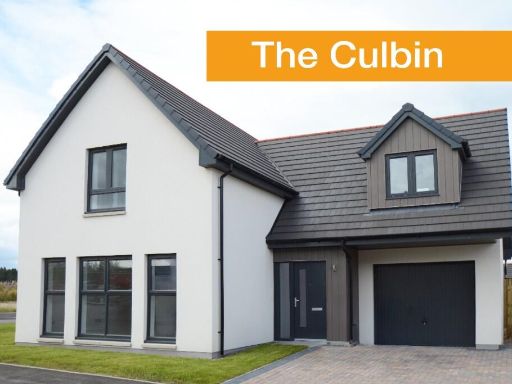 4 bedroom detached house for sale in 2 Beaufort Gate,
Elgin,
IV30 8BL, IV30 — £447,000 • 4 bed • 4 bath • 2032 ft²
4 bedroom detached house for sale in 2 Beaufort Gate,
Elgin,
IV30 8BL, IV30 — £447,000 • 4 bed • 4 bath • 2032 ft²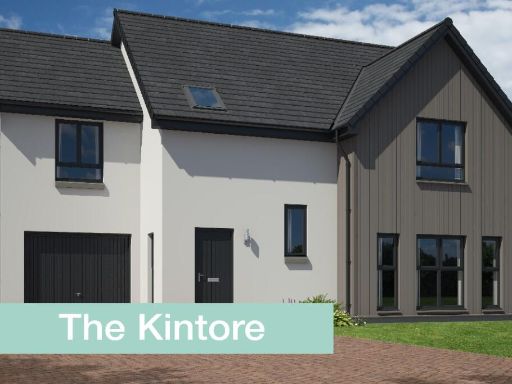 4 bedroom detached house for sale in 2 Beaufort Gate,
Elgin,
IV30 8BL, IV30 — £398,000 • 4 bed • 3 bath • 1745 ft²
4 bedroom detached house for sale in 2 Beaufort Gate,
Elgin,
IV30 8BL, IV30 — £398,000 • 4 bed • 3 bath • 1745 ft²
