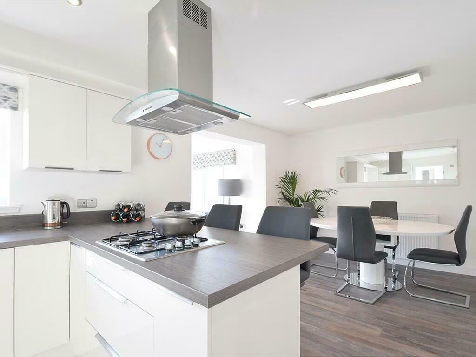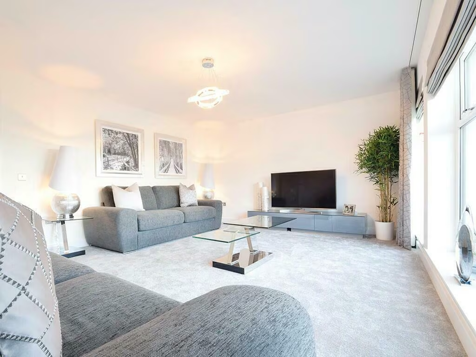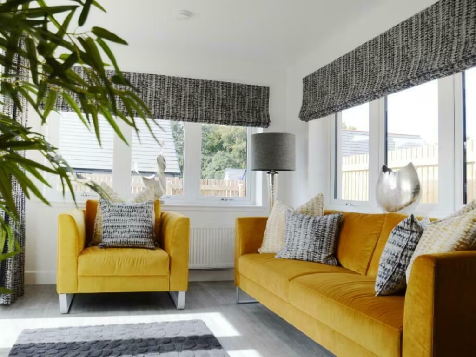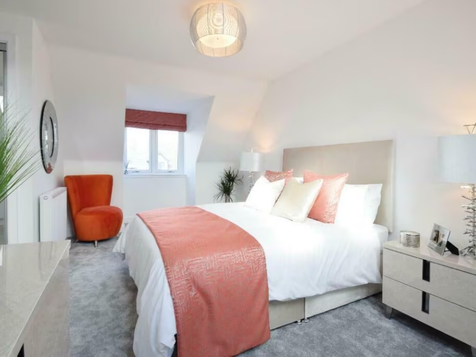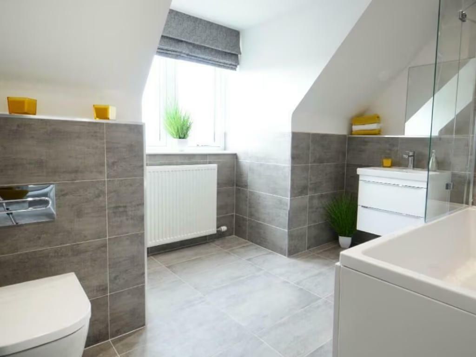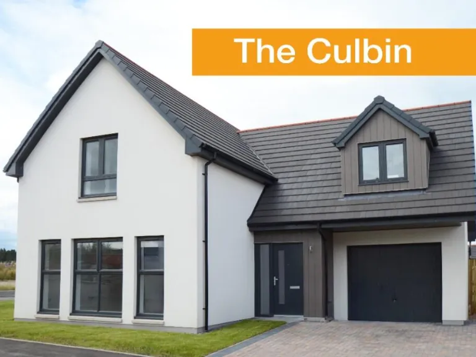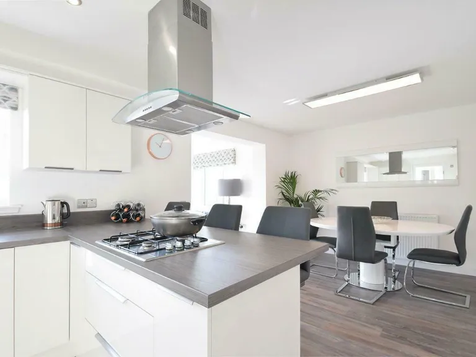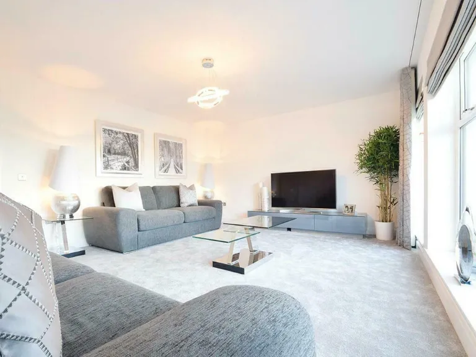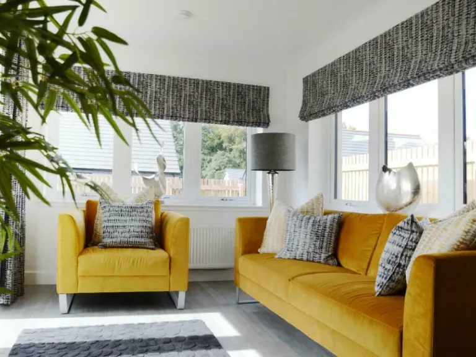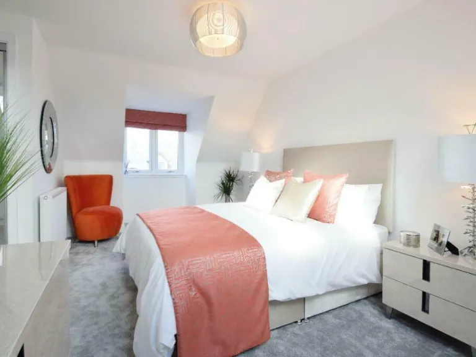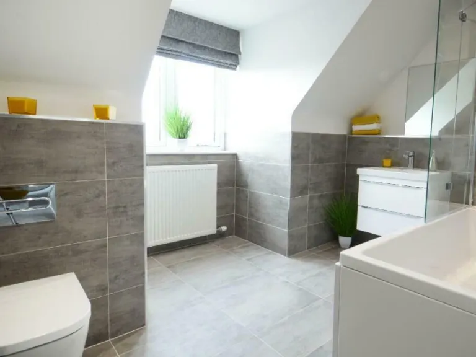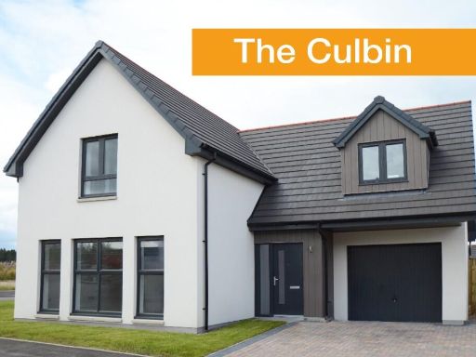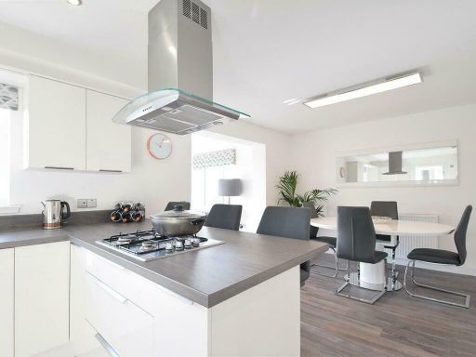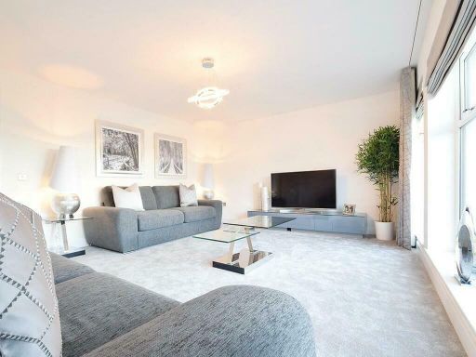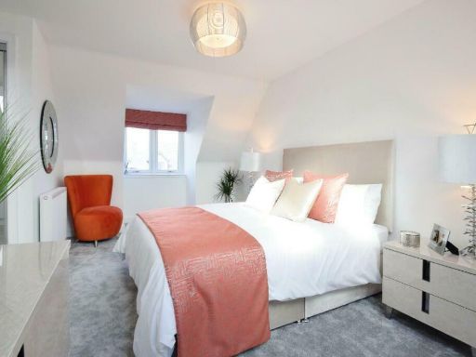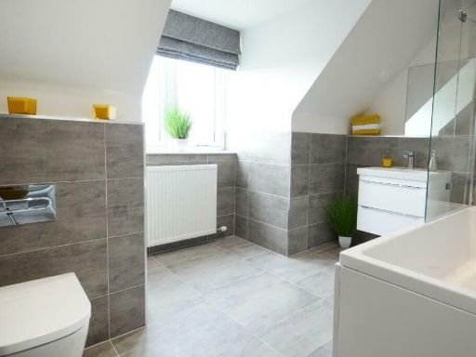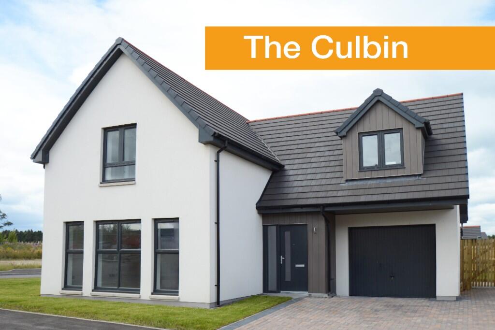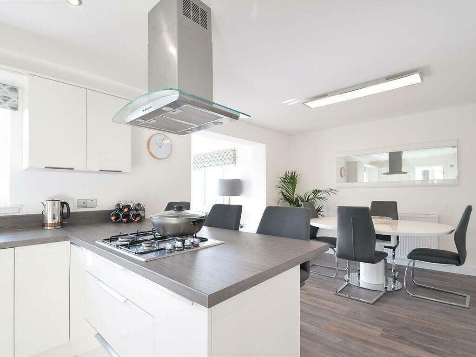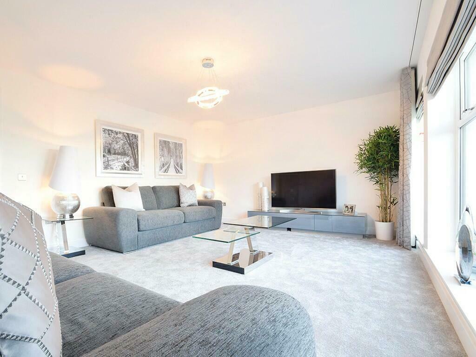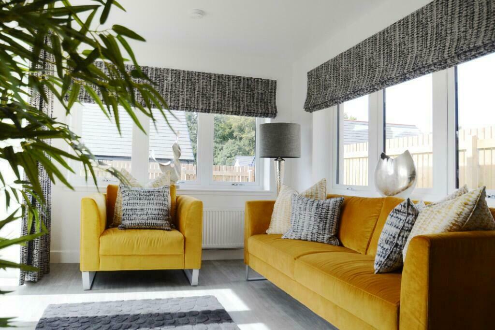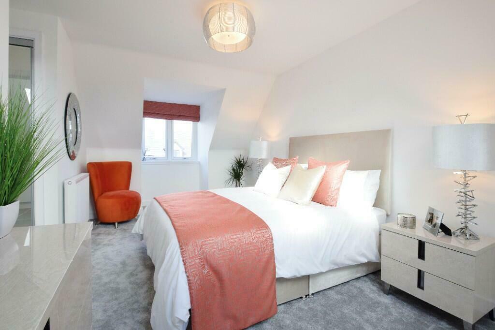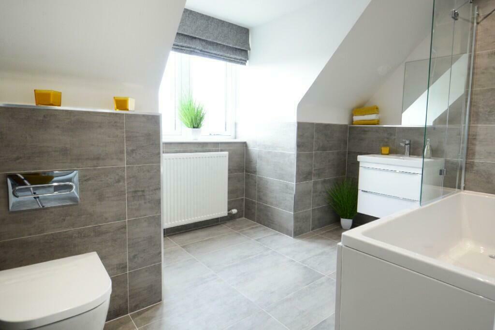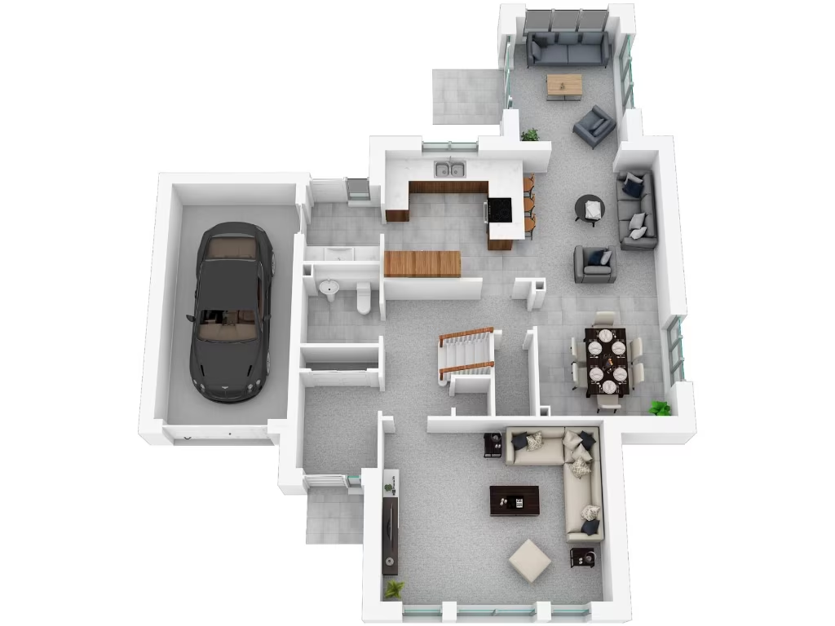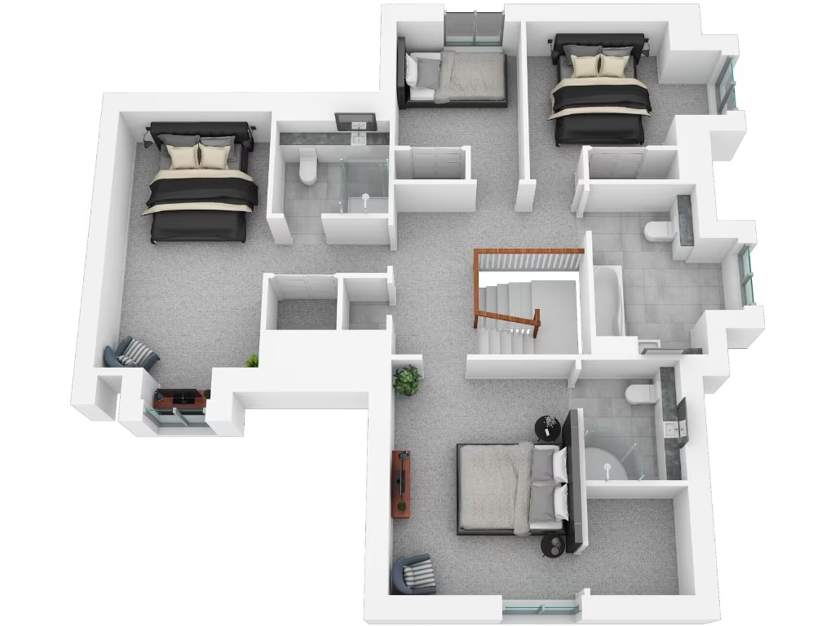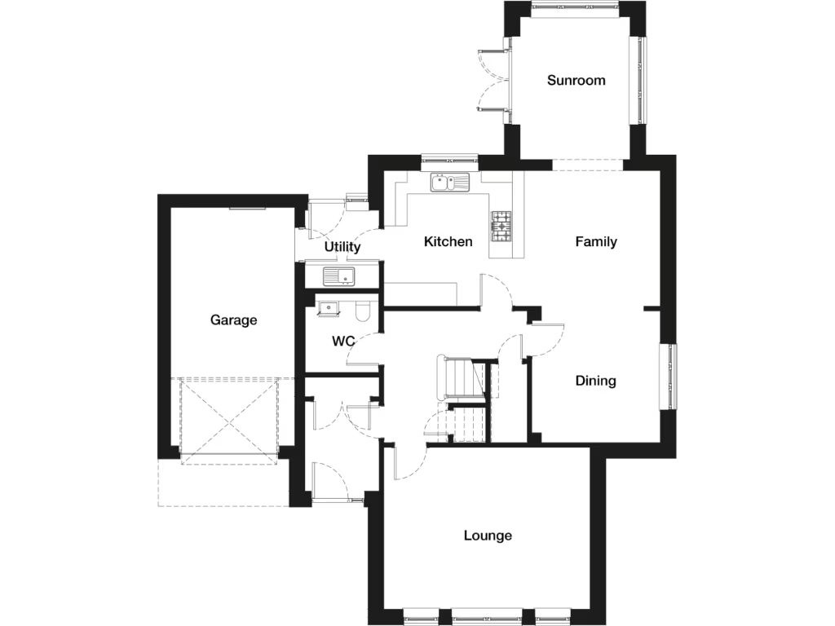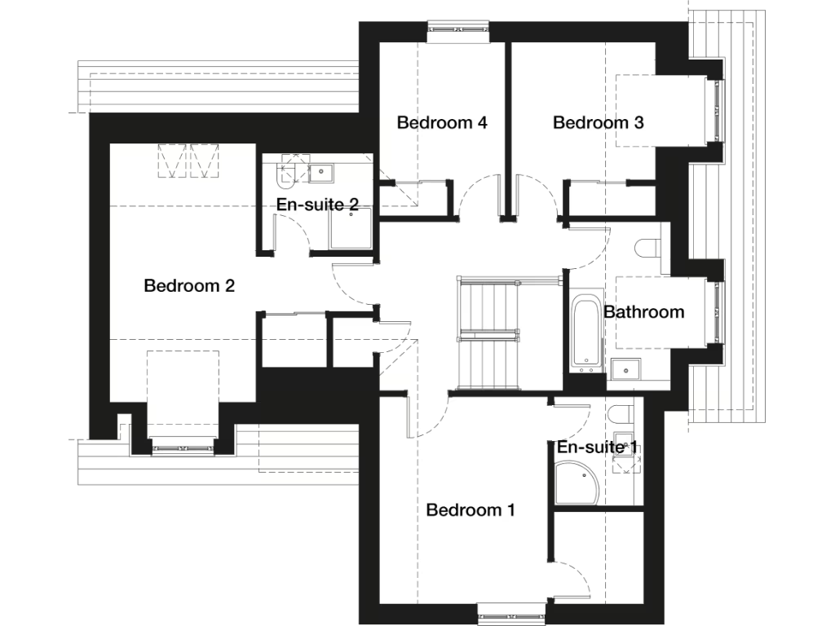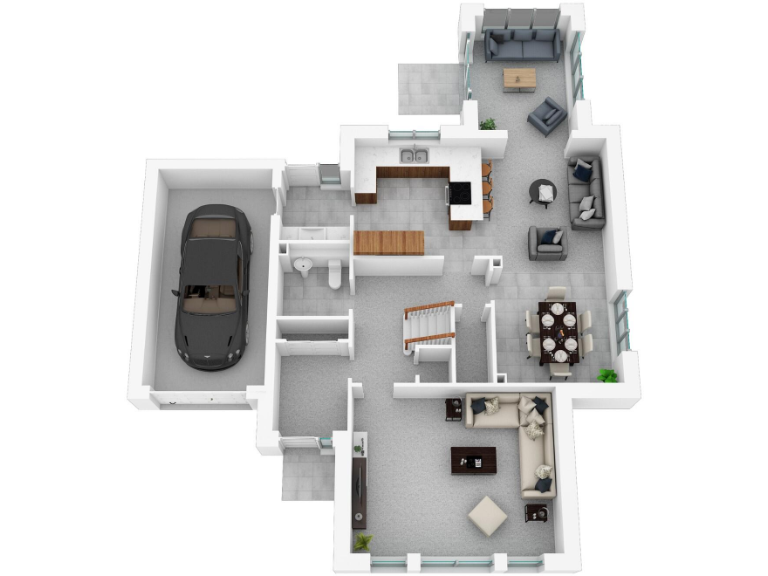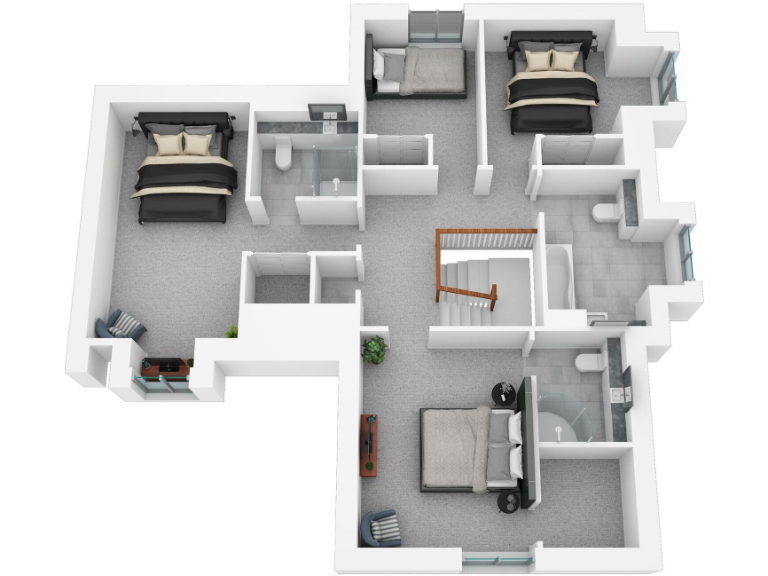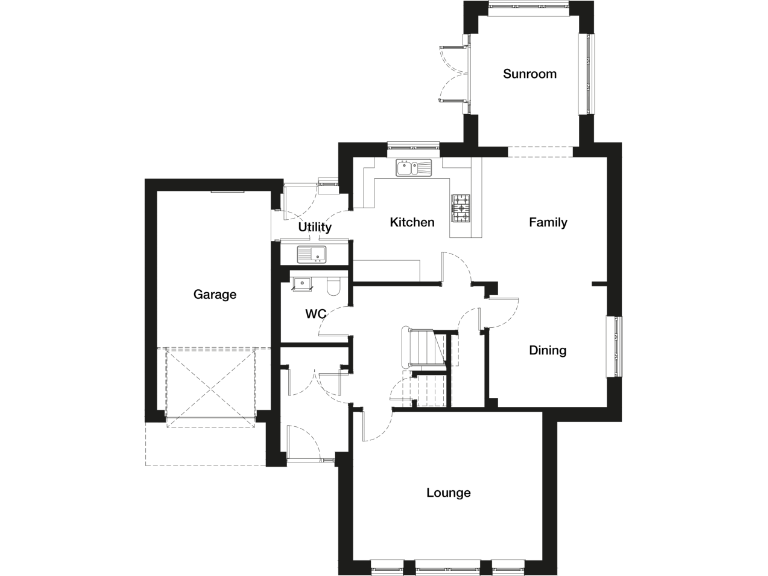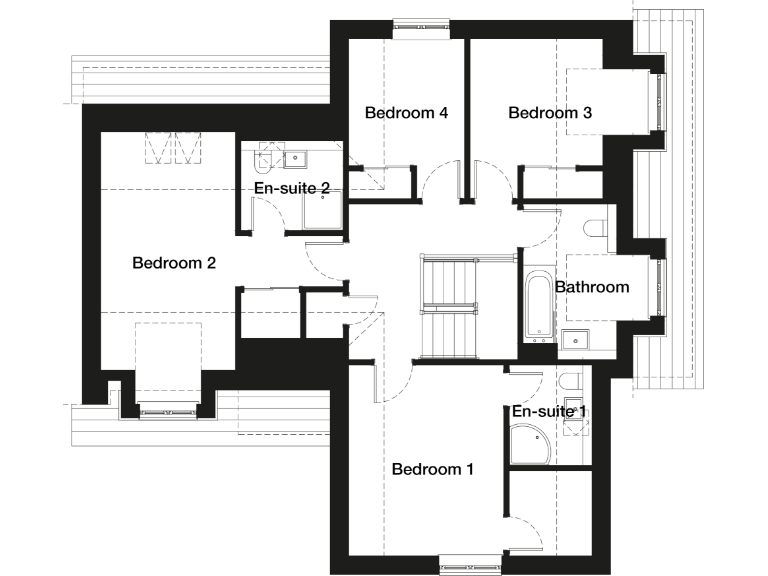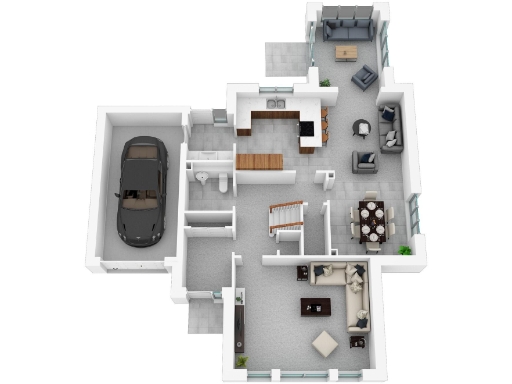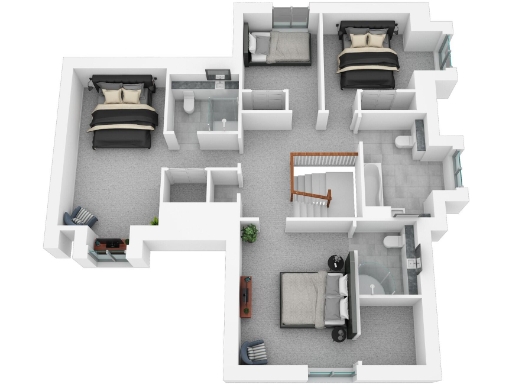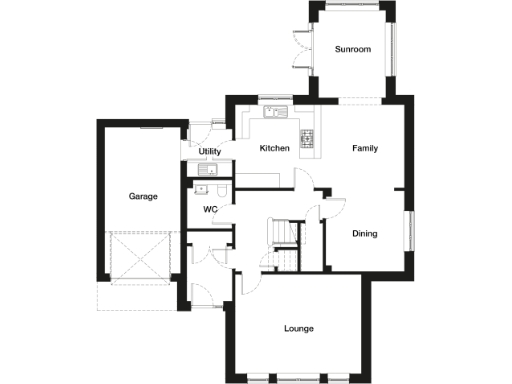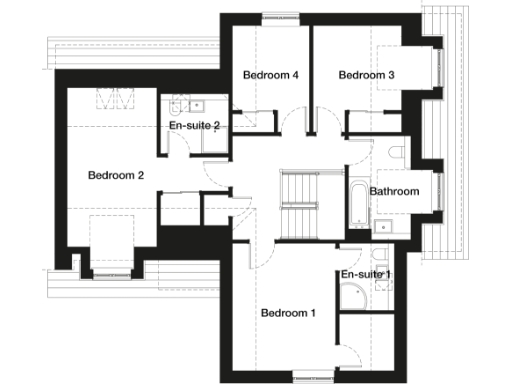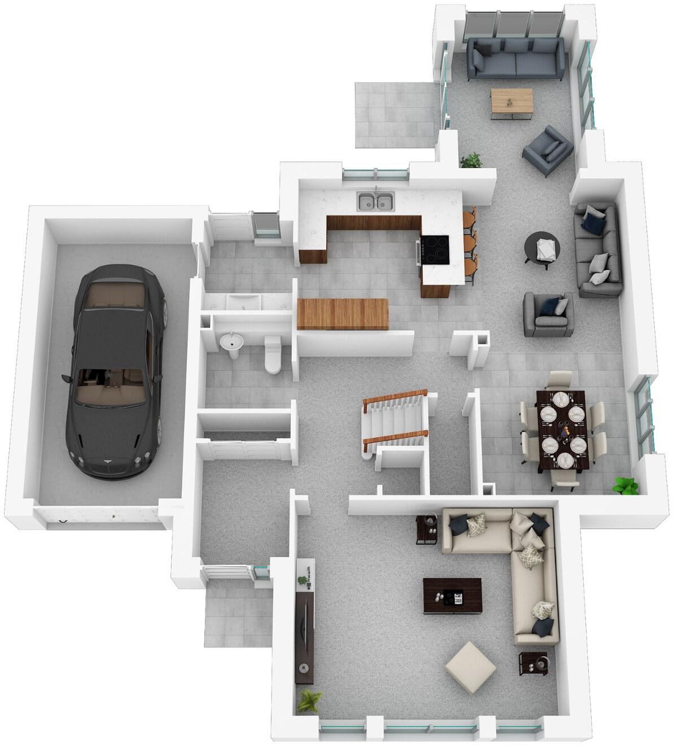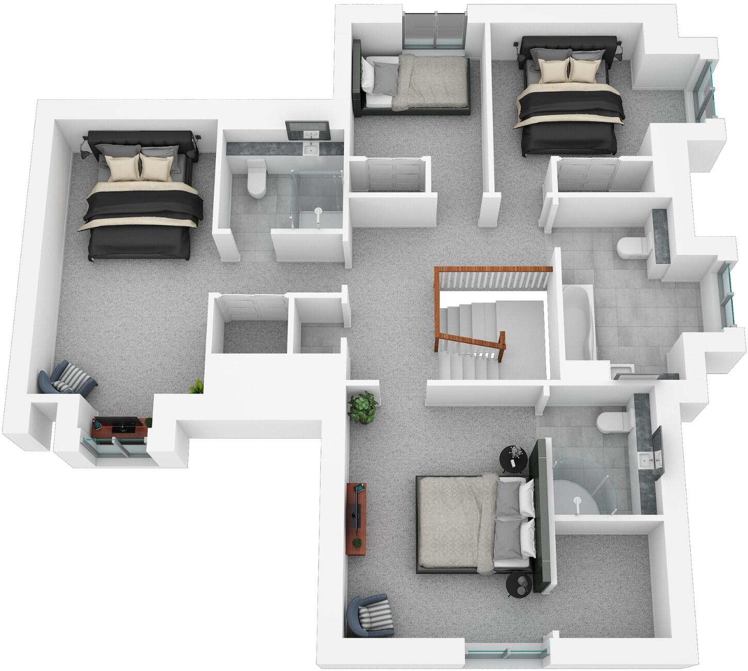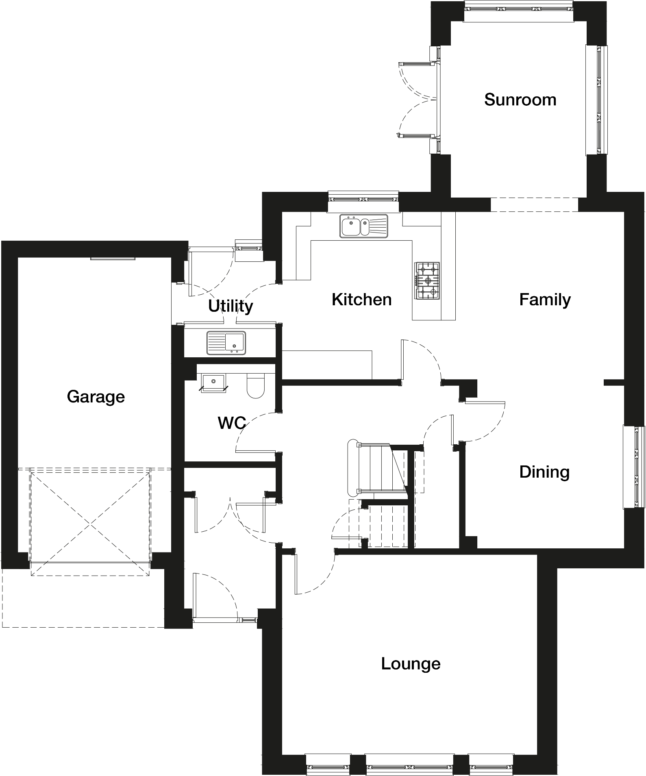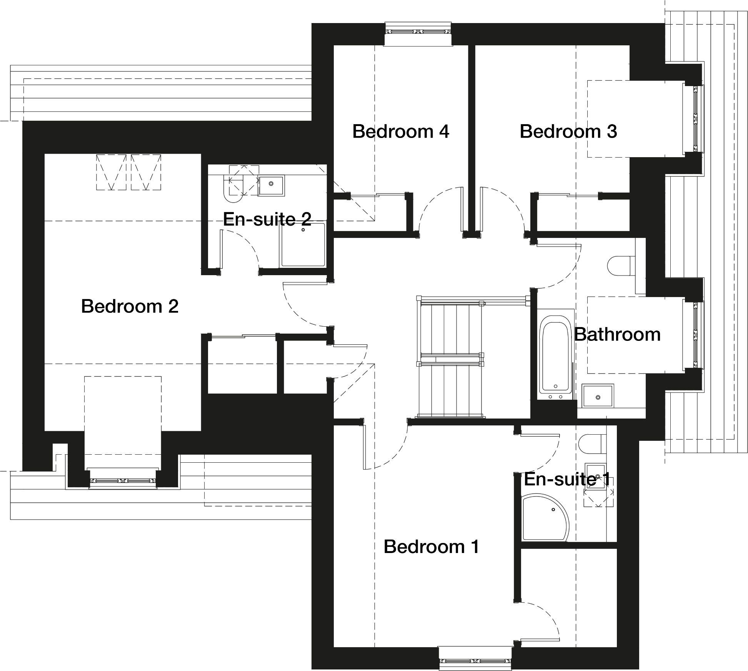Summary - 2, BEAUFORT GATE IV30 8BL
4 bed 4 bath Detached
Modern four-bedroom detached home with en-suites, garage and generous family space..
Four double bedrooms, two with en-suites and one walk-in wardrobe
Large lounge with full-height windows flooding rooms with natural light
Open-plan kitchen/family area with integrated appliances and induction hob
Integrated garage, utility room and block-paved driveway for parking
Turfed gardens with French doors connecting indoor and outdoor space
Approx 2,032 sq ft of living space — generous family accommodation
Fast broadband but only average mobile signal in the area
Wider area classified as very deprived — consider resale and local factors
Step into a spacious four-bedroom detached home designed for modern family living. The Culbin layout offers generous reception rooms, a light-filled lounge with large windows, and an open kitchen/family area that opens onto a turfed rear garden via French doors. Practical touches include an integrated garage, block-paved driveway and utility room with direct garage access.
Upstairs provides four double bedrooms, all with fitted wardrobes. Bedrooms 1 and 2 both have en-suites, and bedroom 1 includes a walk-in wardrobe. A family bathroom features full-height tiling around the bath and a shower-over-bath, while additional storage is provided in the entrance vestibule’s large cupboard.
The property is a new-build, freehold home with integrated appliances and an induction hob, benefitting from fast broadband and average mobile signal. At about 2,032 sq ft, it suits families needing flexible, well-appointed space close to Elgin amenities and transport links.
Buyers should note the wider area is classified as very deprived, which may affect local socio-economic factors and long-term resale considerations. The house itself is finished to contemporary standards but, as a new development, buyers should confirm final specification and any remaining snagging items before completion.
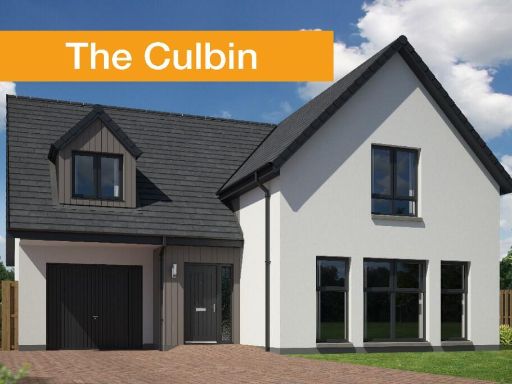 4 bedroom detached house for sale in 2 Beaufort Gate,
Elgin,
IV30 8BL, IV30 — £422,000 • 4 bed • 4 bath • 1921 ft²
4 bedroom detached house for sale in 2 Beaufort Gate,
Elgin,
IV30 8BL, IV30 — £422,000 • 4 bed • 4 bath • 1921 ft²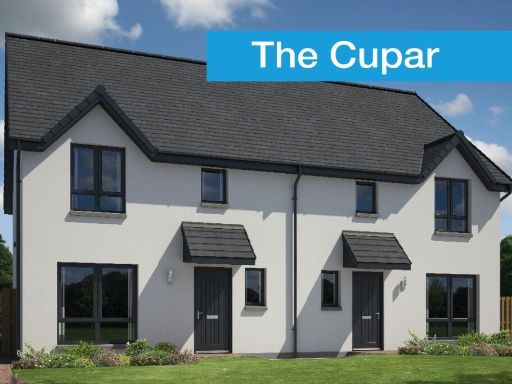 3 bedroom semi-detached house for sale in 2 Beaufort Gate,
Elgin,
IV30 8BL, IV30 — £277,000 • 3 bed • 3 bath • 1073 ft²
3 bedroom semi-detached house for sale in 2 Beaufort Gate,
Elgin,
IV30 8BL, IV30 — £277,000 • 3 bed • 3 bath • 1073 ft²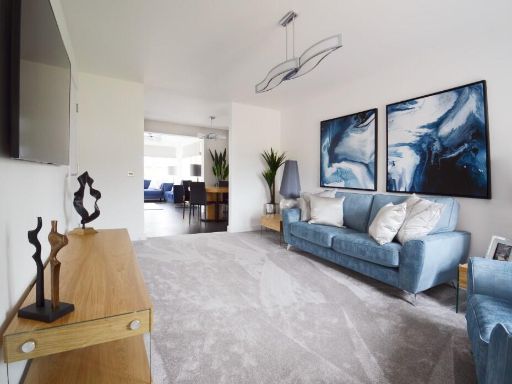 4 bedroom detached house for sale in 2 Beaufort Gate,
Elgin,
IV30 8BL, IV30 — £316,000 • 4 bed • 3 bath • 1313 ft²
4 bedroom detached house for sale in 2 Beaufort Gate,
Elgin,
IV30 8BL, IV30 — £316,000 • 4 bed • 3 bath • 1313 ft²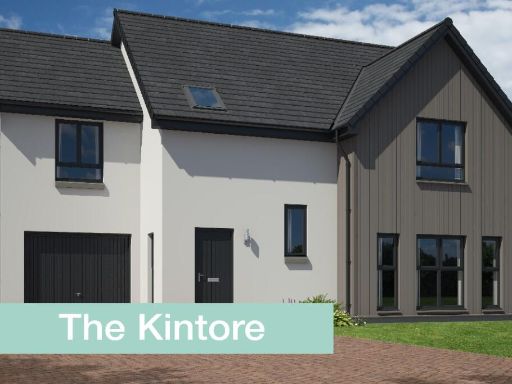 4 bedroom detached house for sale in 2 Beaufort Gate,
Elgin,
IV30 8BL, IV30 — £398,000 • 4 bed • 3 bath • 1745 ft²
4 bedroom detached house for sale in 2 Beaufort Gate,
Elgin,
IV30 8BL, IV30 — £398,000 • 4 bed • 3 bath • 1745 ft² 4 bedroom detached house for sale in 2 Beaufort Gate,
Elgin,
IV30 8BL, IV30 — £379,000 • 4 bed • 3 bath • 1779 ft²
4 bedroom detached house for sale in 2 Beaufort Gate,
Elgin,
IV30 8BL, IV30 — £379,000 • 4 bed • 3 bath • 1779 ft²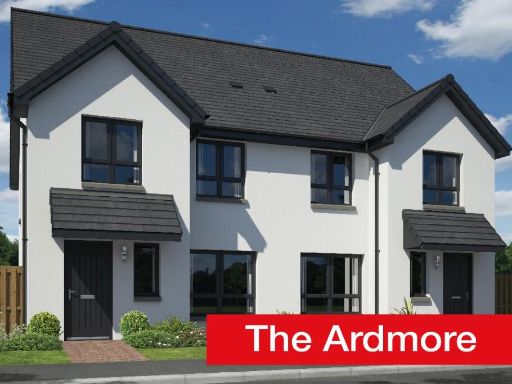 3 bedroom semi-detached house for sale in 2 Beaufort Gate,
Elgin,
IV30 8BL, IV30 — £242,000 • 3 bed • 3 bath • 949 ft²
3 bedroom semi-detached house for sale in 2 Beaufort Gate,
Elgin,
IV30 8BL, IV30 — £242,000 • 3 bed • 3 bath • 949 ft²
