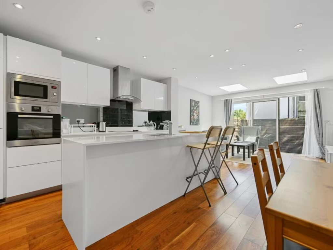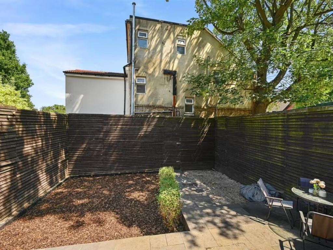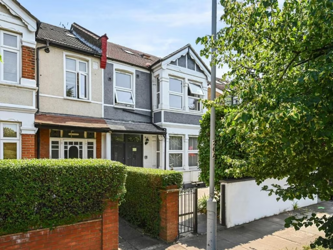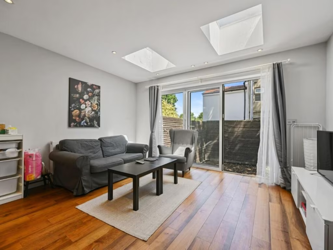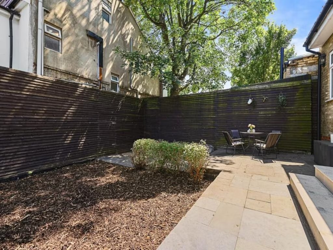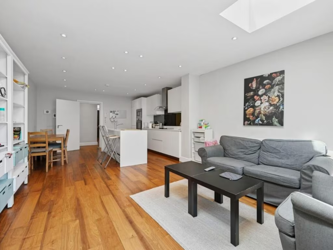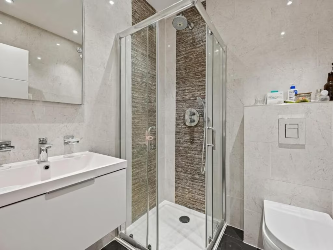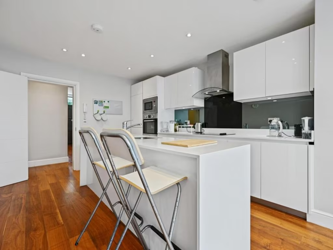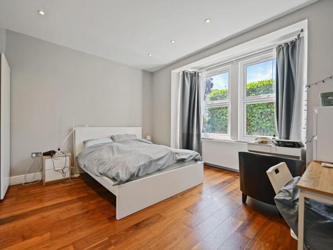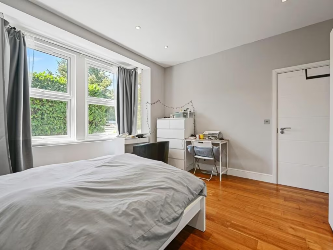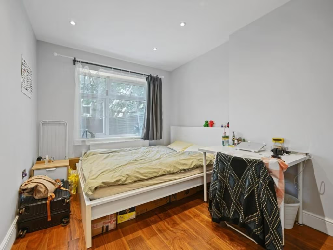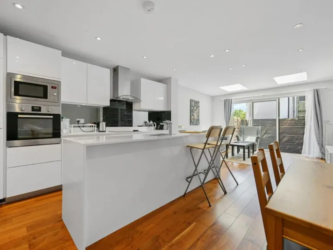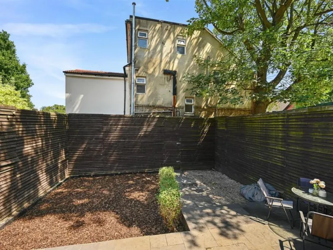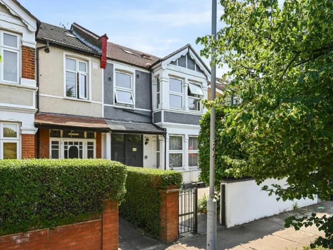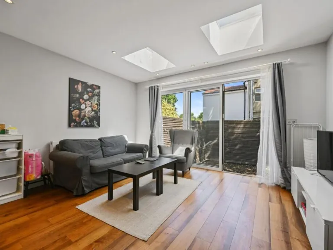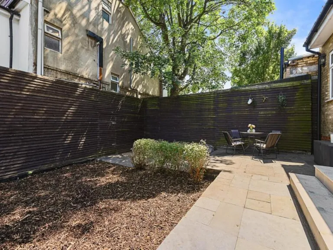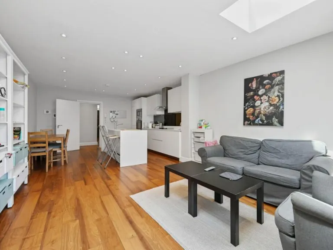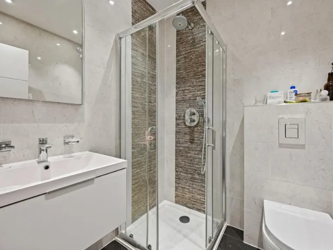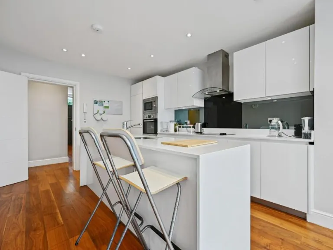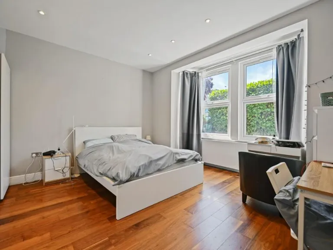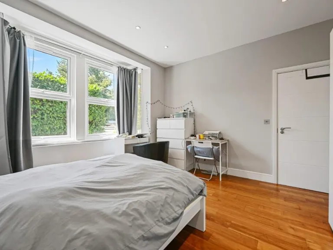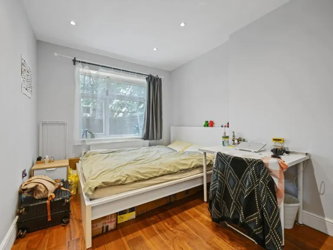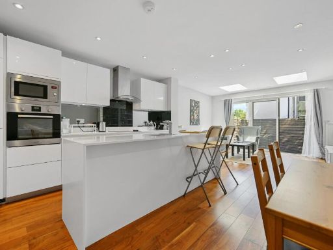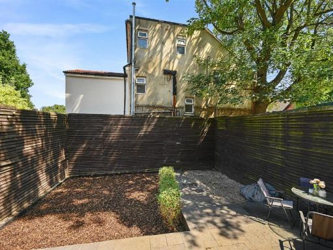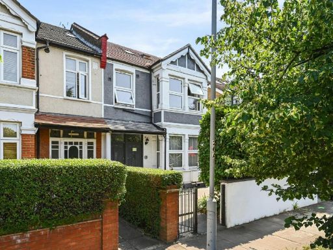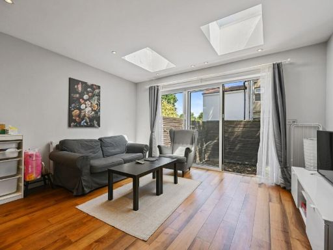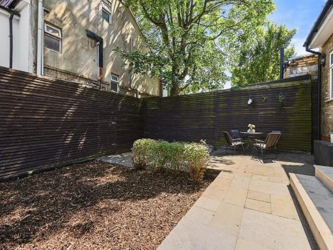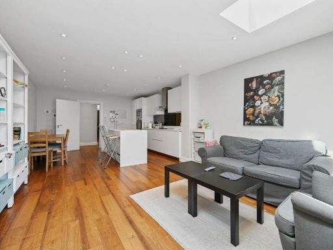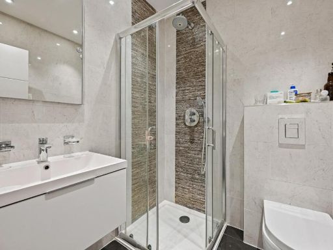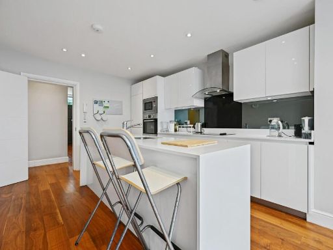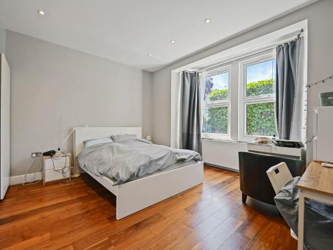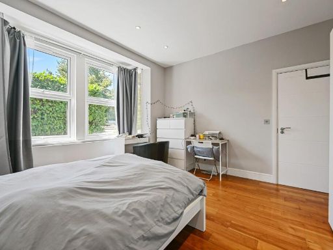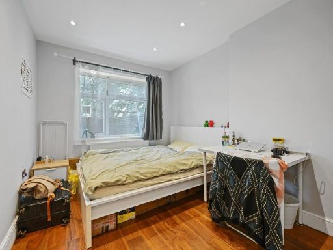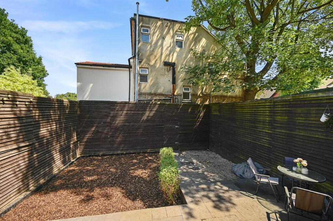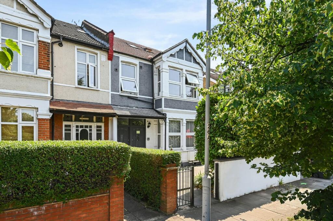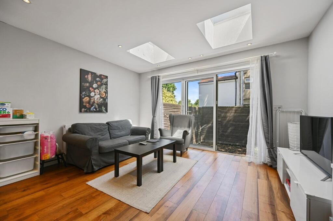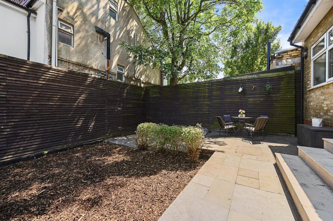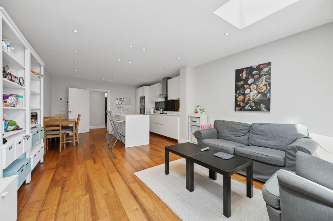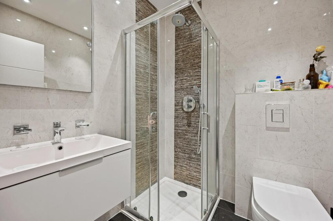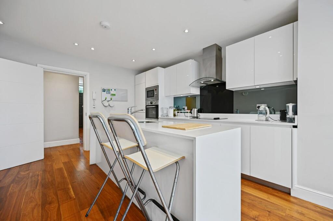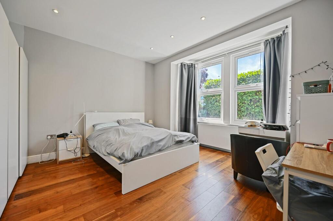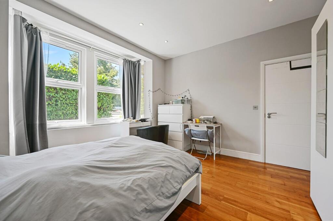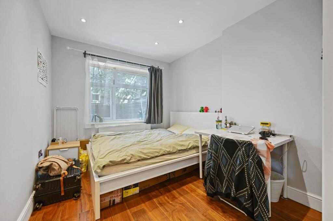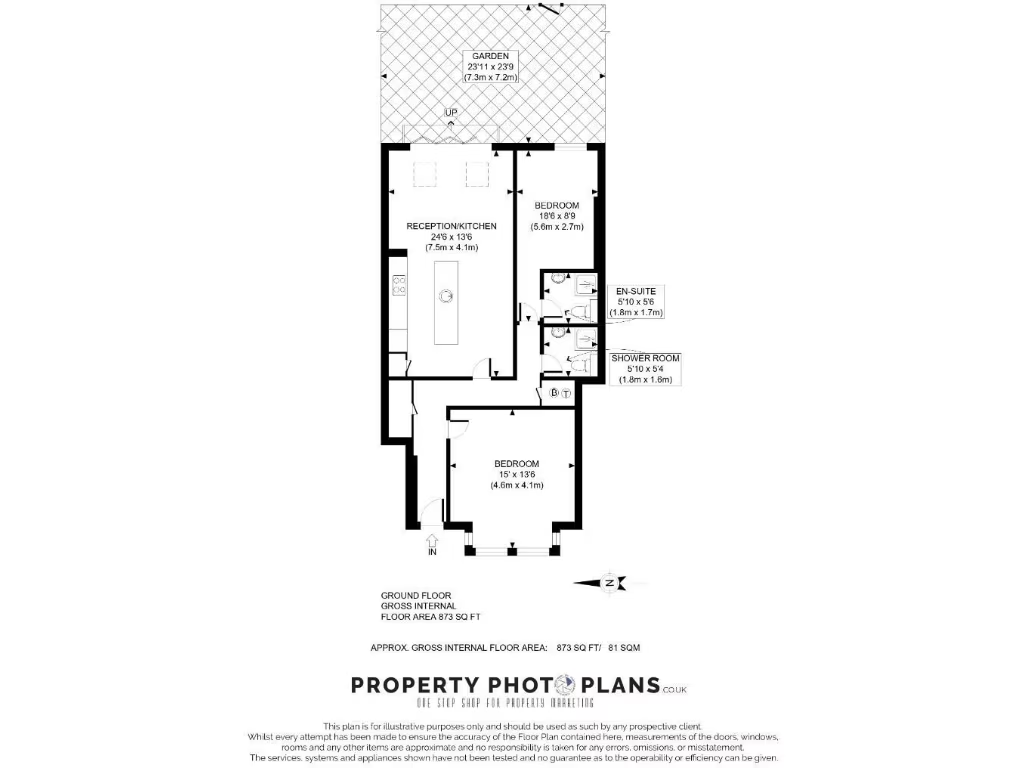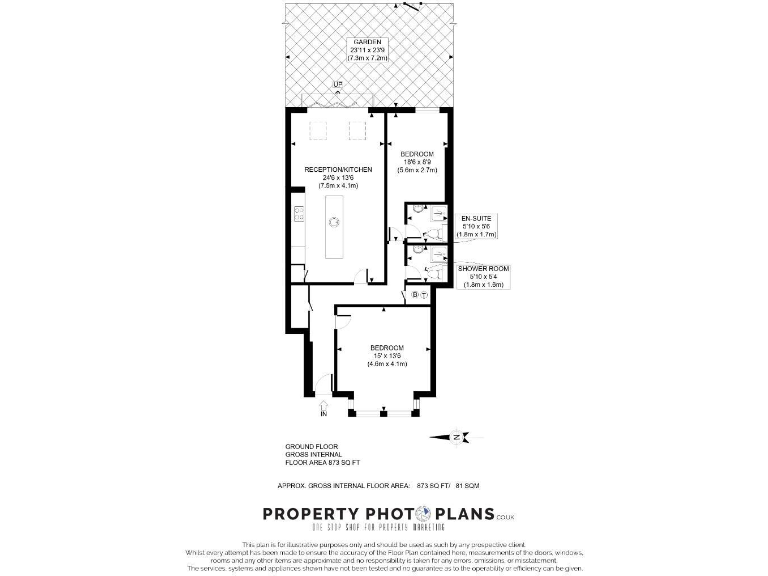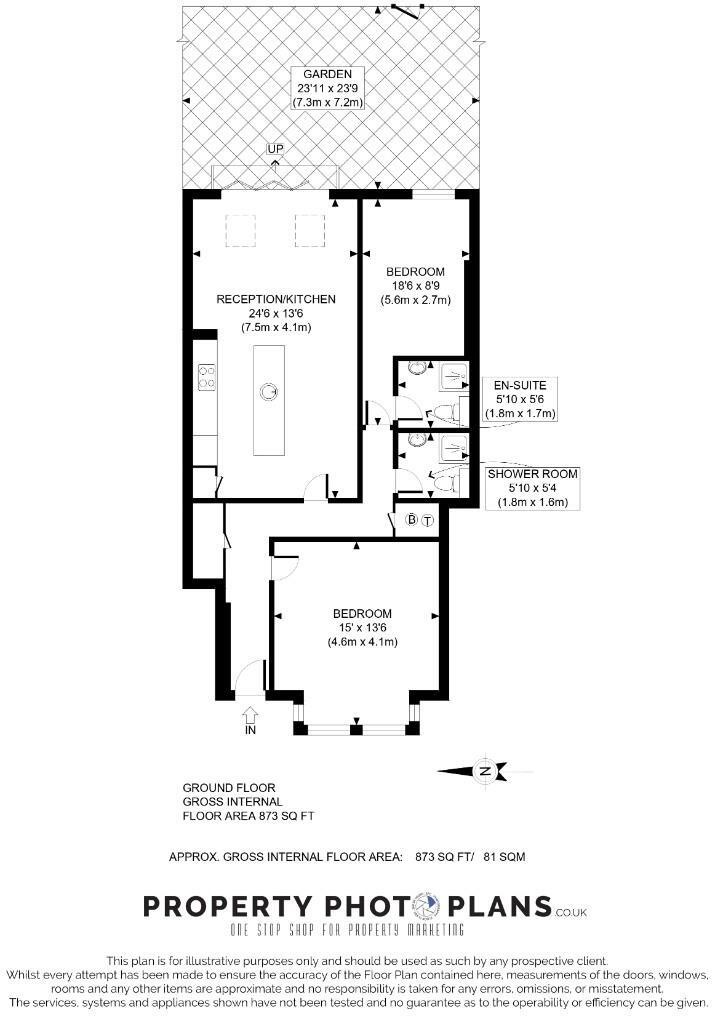Summary - 30 HANGER LANE LONDON W5 3HJ
2 bed 2 bath Ground Flat
Bright two-bedroom home with private outdoor space and excellent transport links.
Two double bedrooms and two bath/shower rooms
Open-plan kitchen/dining/living with island and skylights
Private rear garden — modest, low-maintenance paved space
Share of freehold ownership
Gas central heating and double glazing installed
EPC Rating C — improvement potential for insulation
Built c.1900–1929 with solid brick walls (likely uninsulated)
Council tax band E (above average)
This ground-floor two-bedroom period conversion offers bright, modern living arranged around an open-plan kitchen/dining/living space. Large sliding doors and skylights flood the main room with light and provide direct access to a private, low-maintenance rear garden. Interiors are finished to a high standard with timber flooring, integrated appliances and two bath/shower rooms, useful for flexible household arrangements.
The property sits conveniently between Ealing Broadway and North Ealing stations, making commutes straightforward. At 873 sq ft, the flat is a compact but well-laid-out home suited to a young professional couple or small family seeking convenience and contemporary styling. No onward chain speeds a straightforward move.
Practical details: the flat is a share of freehold, has gas central heating, double glazing and an EPC rating of C. Constructed circa 1900–1929 in solid brick, the building may benefit from additional insulation works to improve thermal performance. Council tax sits at band E, above average for the area.
Overall this is a well-presented, city-suburban home with strong transport links, good local schools and low-maintenance outdoor space. Buyers seeking a turnkey, well-located two-bedroom with garden access will find clear appeal; those prioritising the highest energy efficiency should consider potential insulation improvements.
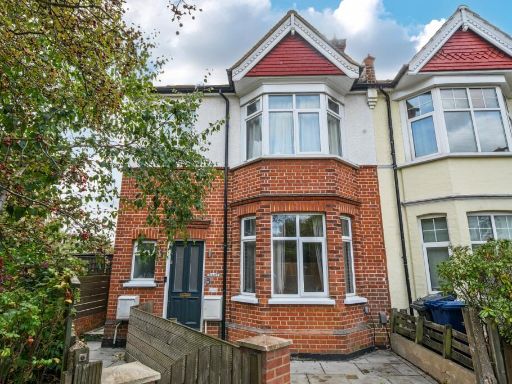 2 bedroom flat for sale in Waldegrave Road, London, W5 — £625,000 • 2 bed • 1 bath • 791 ft²
2 bedroom flat for sale in Waldegrave Road, London, W5 — £625,000 • 2 bed • 1 bath • 791 ft²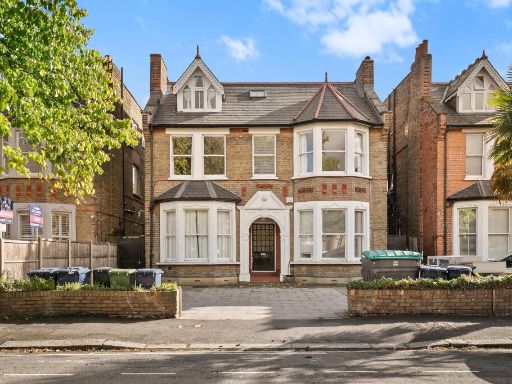 2 bedroom flat for sale in Freeland Road, London, W5 — £575,000 • 2 bed • 2 bath • 915 ft²
2 bedroom flat for sale in Freeland Road, London, W5 — £575,000 • 2 bed • 2 bath • 915 ft²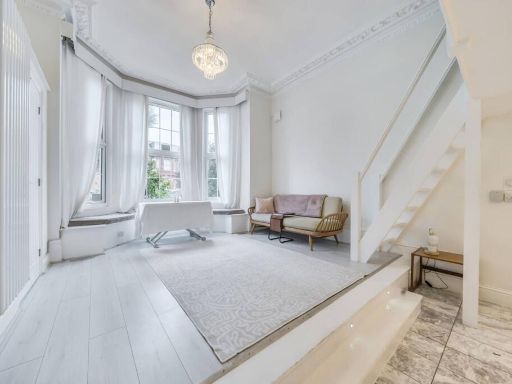 2 bedroom flat for sale in Madeley Road, Ealing Broadway, London, W5 — £475,000 • 2 bed • 2 bath • 606 ft²
2 bedroom flat for sale in Madeley Road, Ealing Broadway, London, W5 — £475,000 • 2 bed • 2 bath • 606 ft²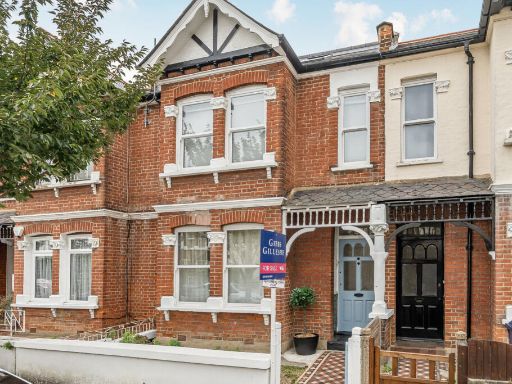 2 bedroom apartment for sale in Seaford Road, London, W13 — £500,000 • 2 bed • 1 bath • 656 ft²
2 bedroom apartment for sale in Seaford Road, London, W13 — £500,000 • 2 bed • 1 bath • 656 ft²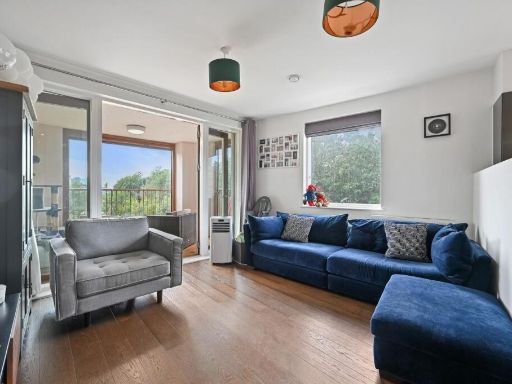 2 bedroom flat for sale in Kenneth Way, Ealing, W5 — £600,000 • 2 bed • 2 bath • 896 ft²
2 bedroom flat for sale in Kenneth Way, Ealing, W5 — £600,000 • 2 bed • 2 bath • 896 ft²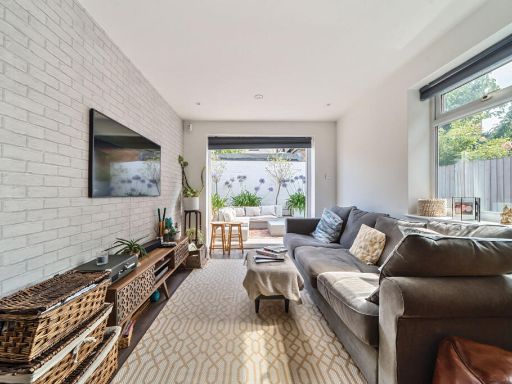 2 bedroom apartment for sale in Leighton Road, London, W13 — £585,000 • 2 bed • 1 bath • 581 ft²
2 bedroom apartment for sale in Leighton Road, London, W13 — £585,000 • 2 bed • 1 bath • 581 ft²