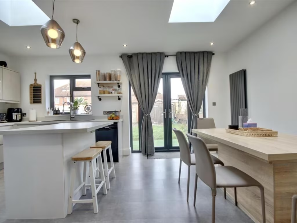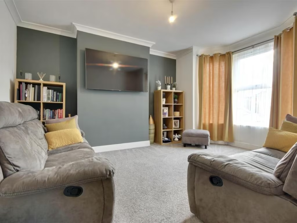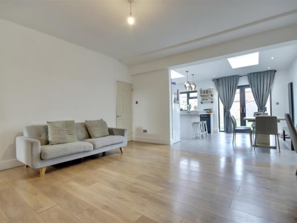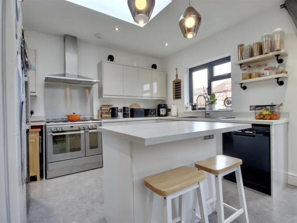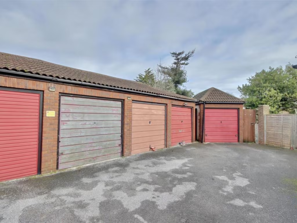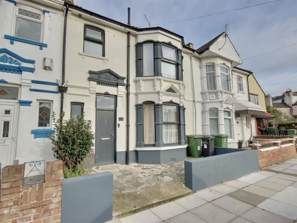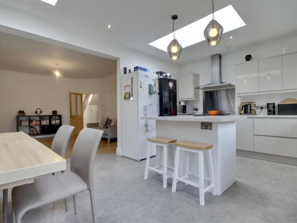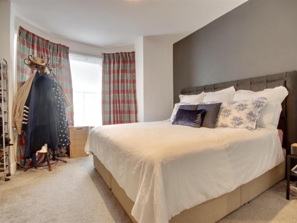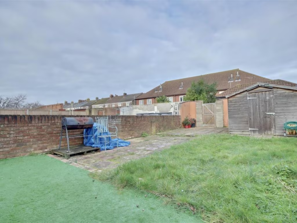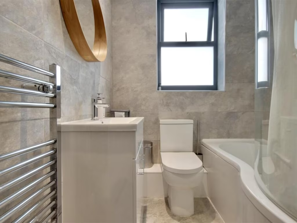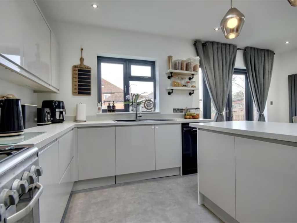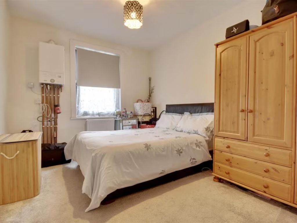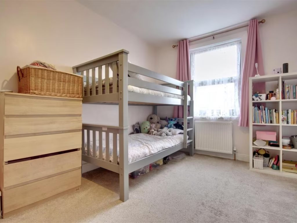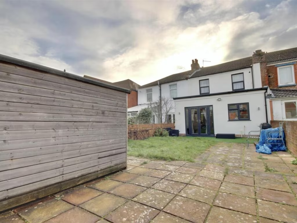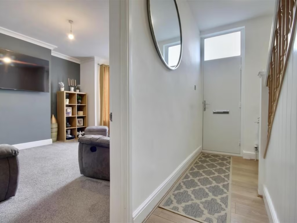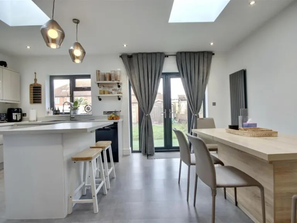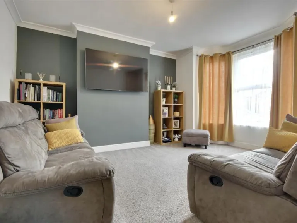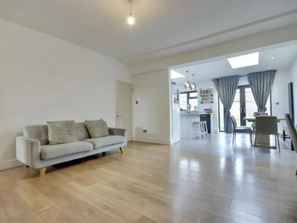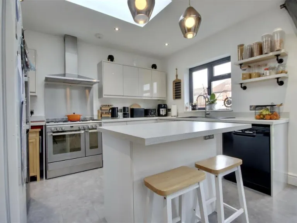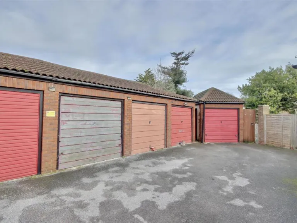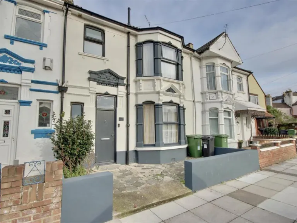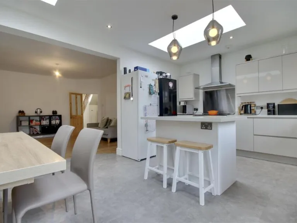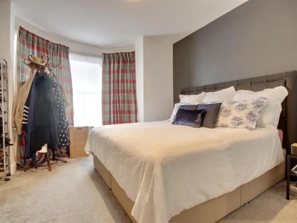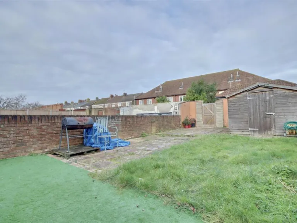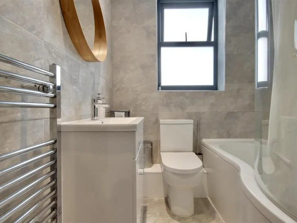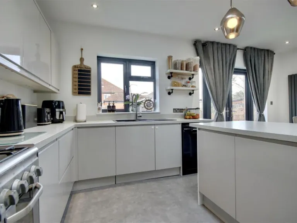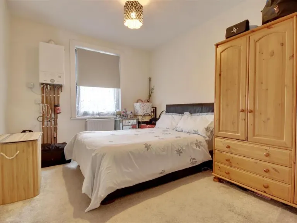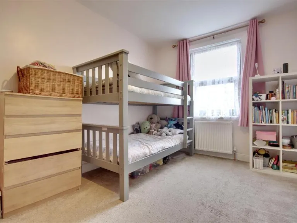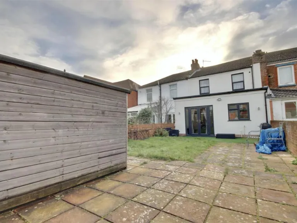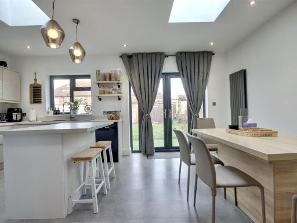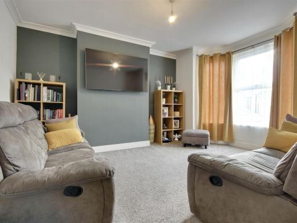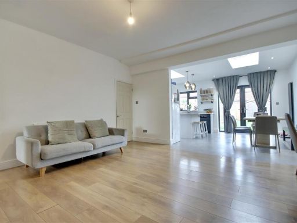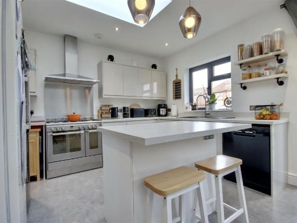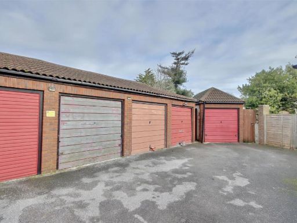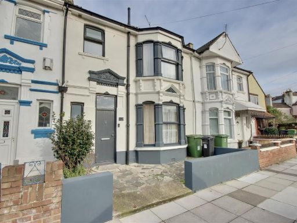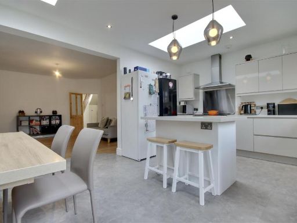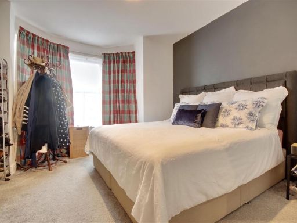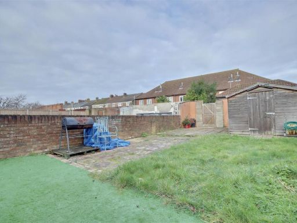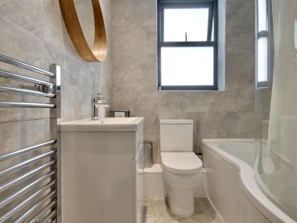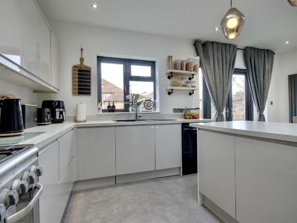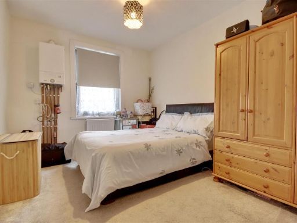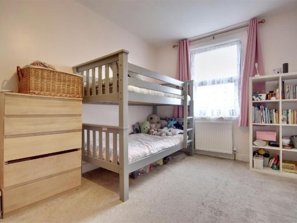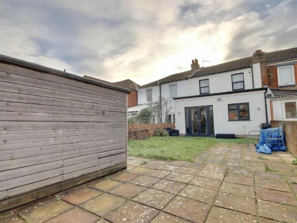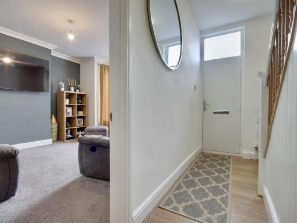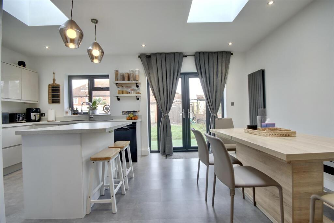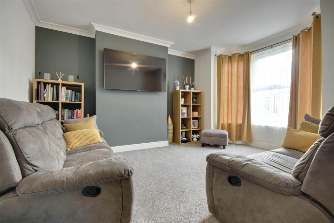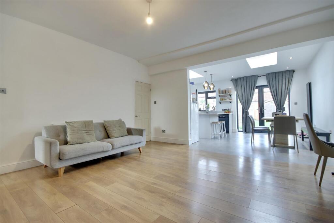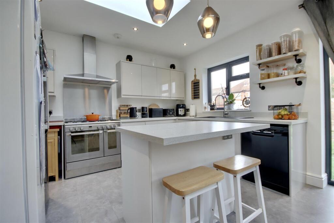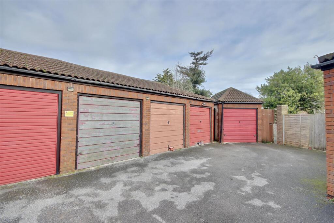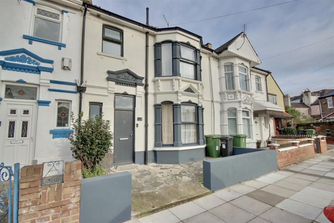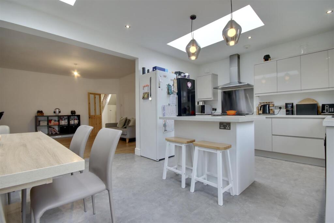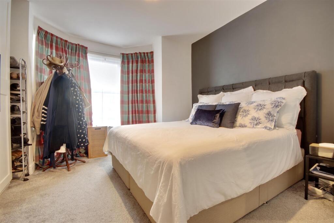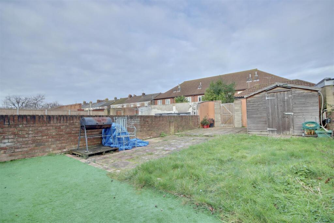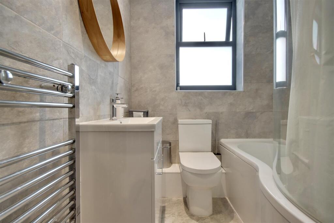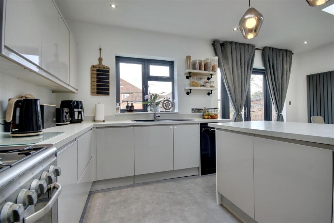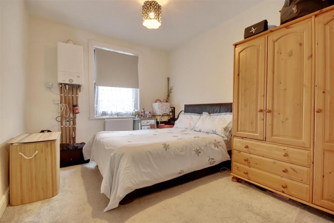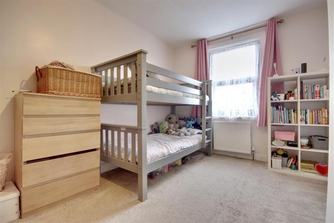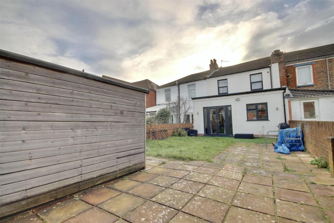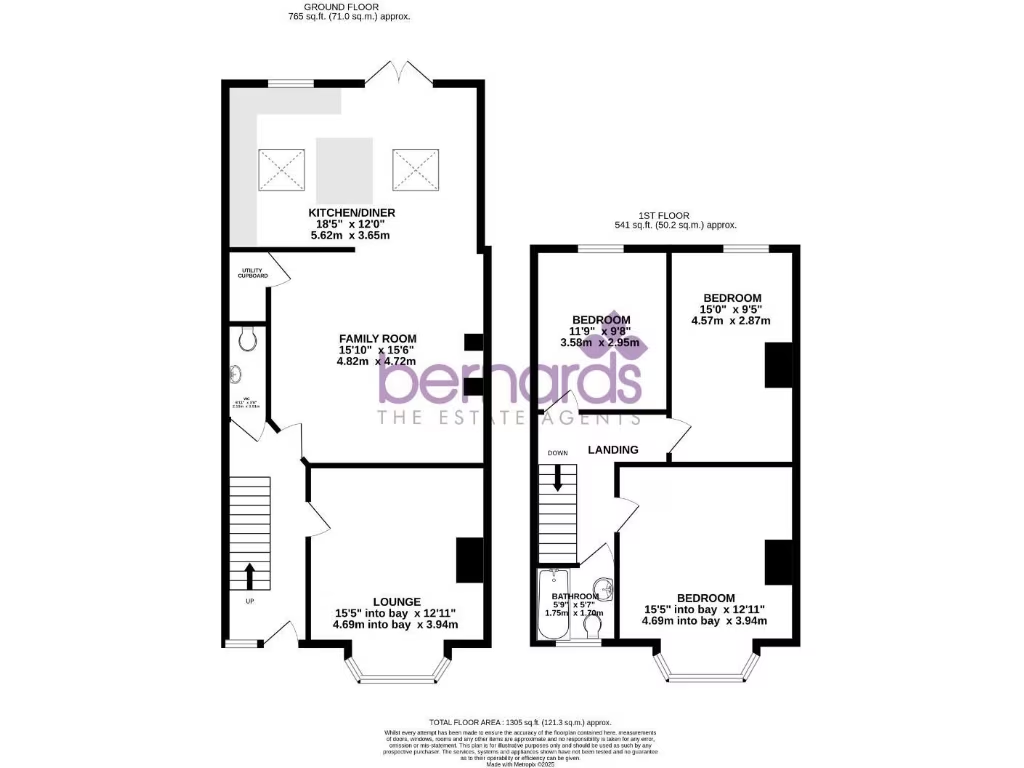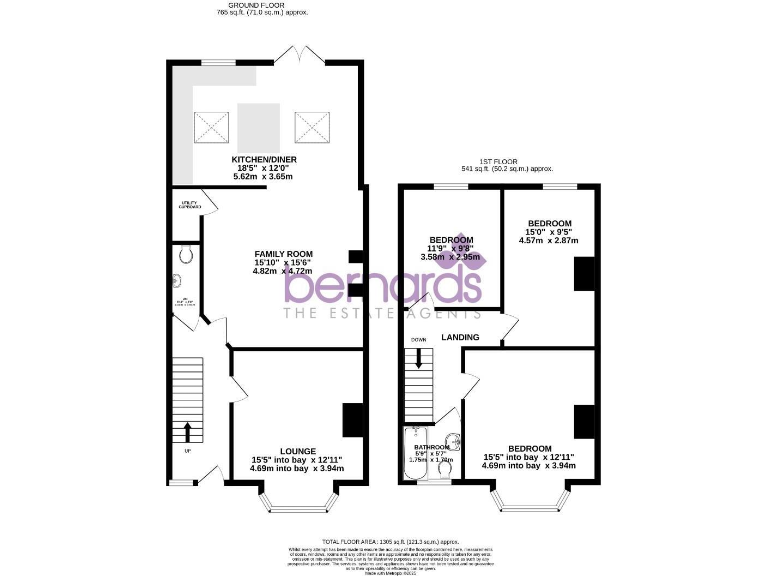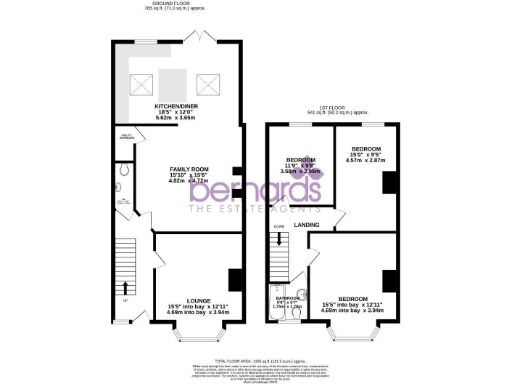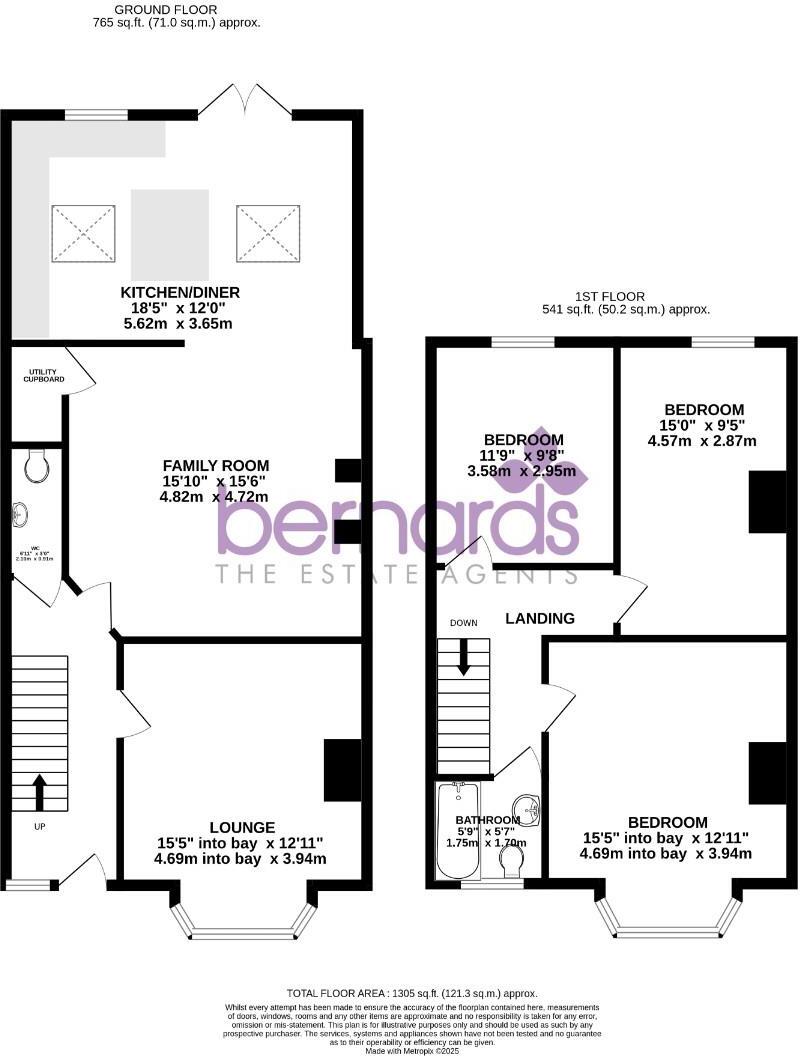Summary - 4 OPHIR ROAD NORTH END PORTSMOUTH PO2 9EN
3 bed 1 bath House
Spacious three-double-bedroom family home with open-plan kitchen and rear garage.
Double bay frontage and small forecourt create attractive street presence
Open-plan kitchen/diner with skylight and patio doors — bright sociable hub
Three double bedrooms across the first floor; two reception rooms
Rear garage provides parking and useful storage
Modern throughout internally; fitted kitchen and contemporary finishes
Single family bathroom only — may be tight for larger families
Small rear garden/plot limits outdoor space and landscaping potential
Area has above-average crime; consider security and local checks
This well-proportioned mid-terraced Victorian house on Ophir Road blends period features with contemporary fittings to suit a growing family. The double bay frontage and small forecourt give a welcoming street presence, while a generous open-plan kitchen/diner provides a sociable hub for everyday life and entertaining.
The property offers three double bedrooms across the first floor and two reception rooms on the ground floor, giving flexible space for children’s bedrooms, a home office or play area. A rear garage and garden supply useful storage and off-street parking — a real asset in this area of Portsmouth.
Practical points are clear and honest: the home has a single family bathroom and a small rear plot, which may limit outdoor activities. The building dates from the early 20th century and external cavity walls are assumed to lack added insulation, so buyers prioritising energy efficiency should factor potential insulation work into future plans.
Located within walking distance of shops, good primary and secondary schools and public transport links, this freehold home suits families seeking generous internal space and a contemporary kitchen/dining layout in a city setting. The area has above-average crime statistics compared with national rates; prospective buyers should consider local data and security measures when viewing.
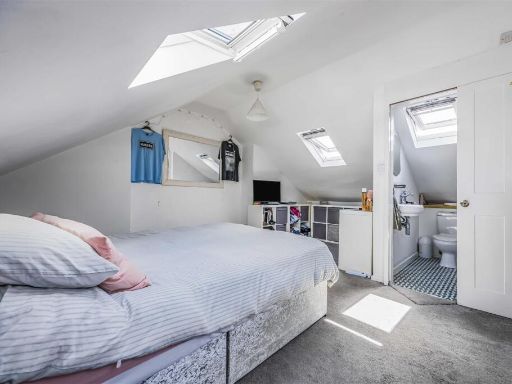 4 bedroom house for sale in Ophir Road, Portsmouth, PO2 — £400,000 • 4 bed • 2 bath • 1802 ft²
4 bedroom house for sale in Ophir Road, Portsmouth, PO2 — £400,000 • 4 bed • 2 bath • 1802 ft²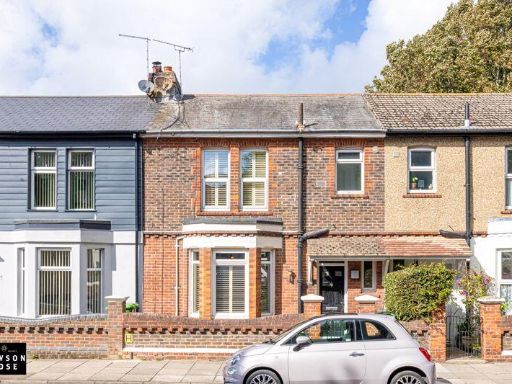 3 bedroom terraced house for sale in Locksway Road, Southsea, PO4 — £345,000 • 3 bed • 1 bath • 758 ft²
3 bedroom terraced house for sale in Locksway Road, Southsea, PO4 — £345,000 • 3 bed • 1 bath • 758 ft²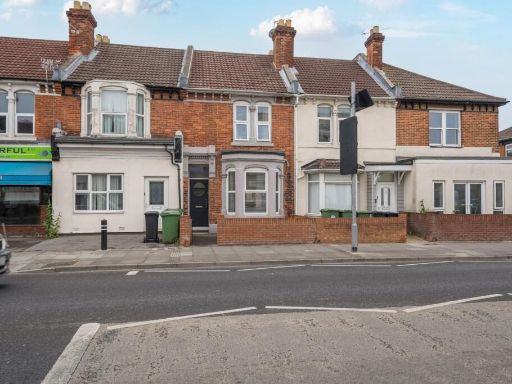 3 bedroom house for sale in Copnor Road, Portsmouth, PO3 — £250,000 • 3 bed • 1 bath • 1131 ft²
3 bedroom house for sale in Copnor Road, Portsmouth, PO3 — £250,000 • 3 bed • 1 bath • 1131 ft²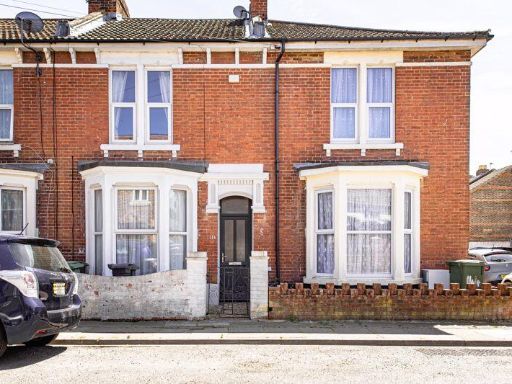 3 bedroom terraced house for sale in Church Road, Portsmouth, PO1 — £289,950 • 3 bed • 2 bath • 1253 ft²
3 bedroom terraced house for sale in Church Road, Portsmouth, PO1 — £289,950 • 3 bed • 2 bath • 1253 ft²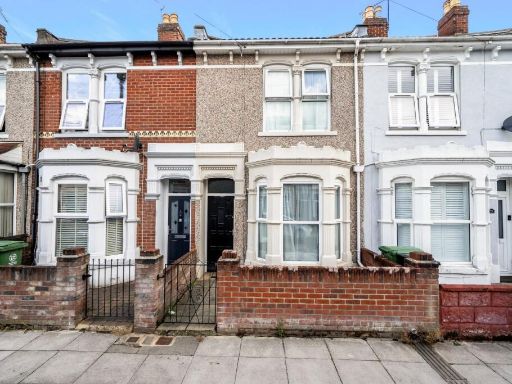 3 bedroom terraced house for sale in Farlington Road, Portsmouth, PO2 — £250,000 • 3 bed • 1 bath • 986 ft²
3 bedroom terraced house for sale in Farlington Road, Portsmouth, PO2 — £250,000 • 3 bed • 1 bath • 986 ft²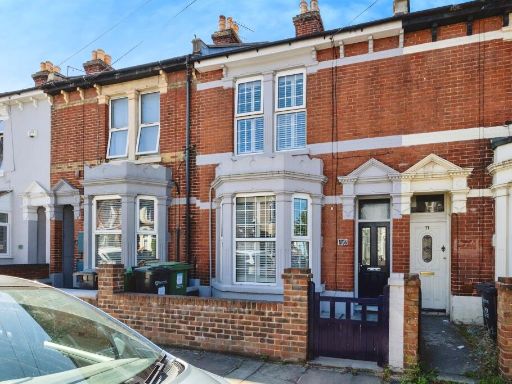 3 bedroom terraced house for sale in North End Avenue, Portsmouth, PO2 — £350,000 • 3 bed • 2 bath • 1378 ft²
3 bedroom terraced house for sale in North End Avenue, Portsmouth, PO2 — £350,000 • 3 bed • 2 bath • 1378 ft²