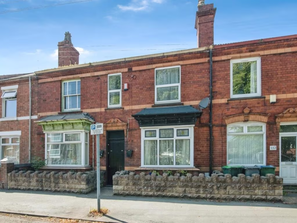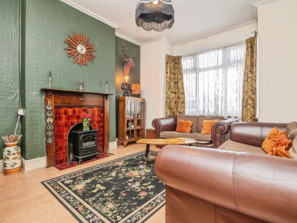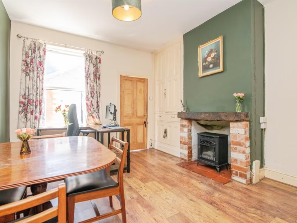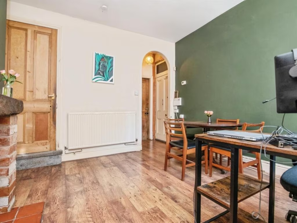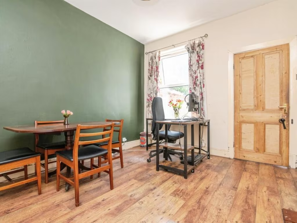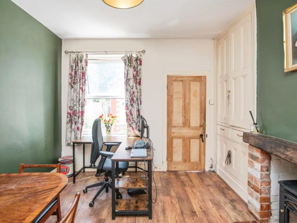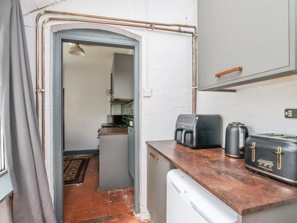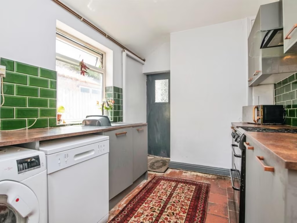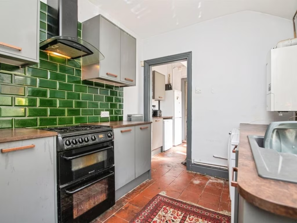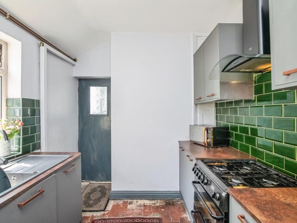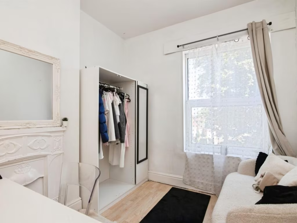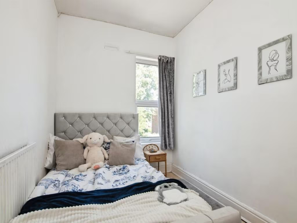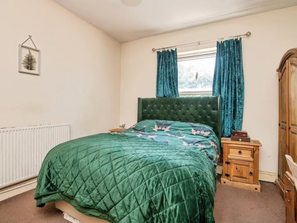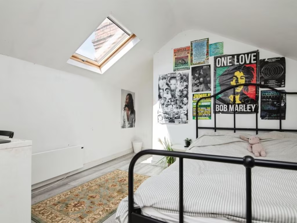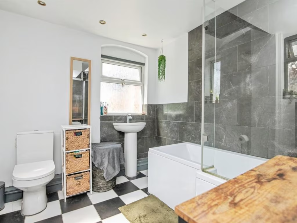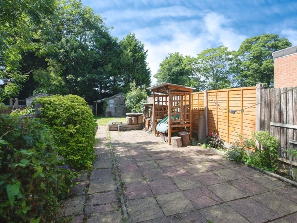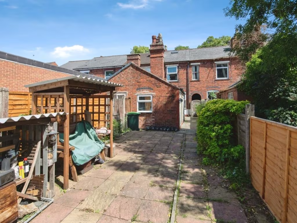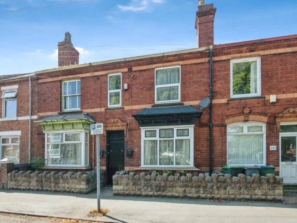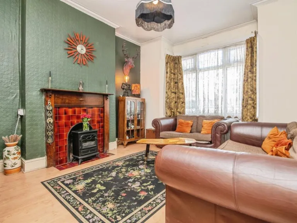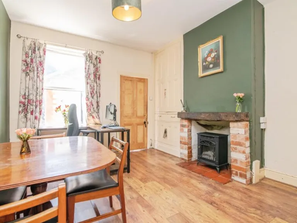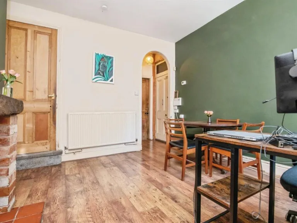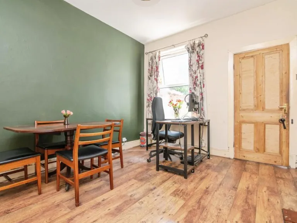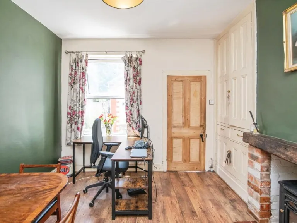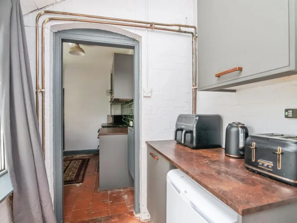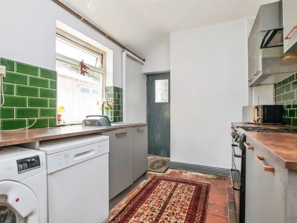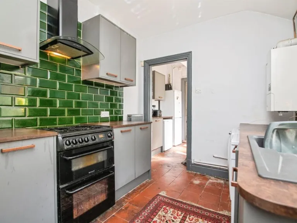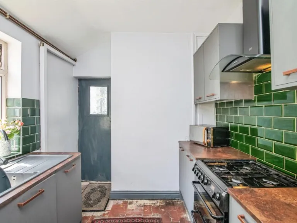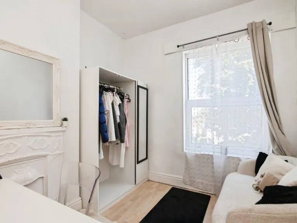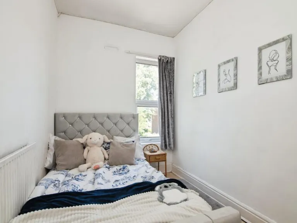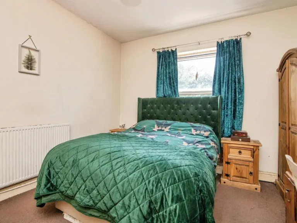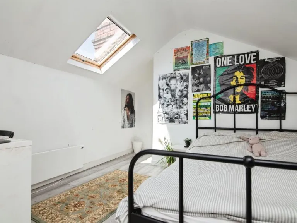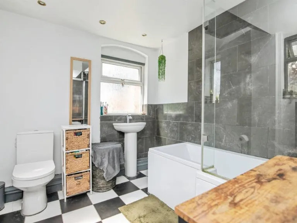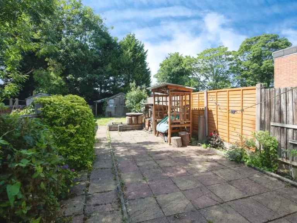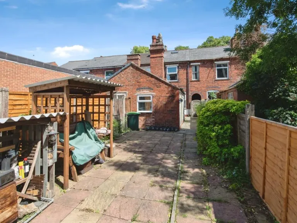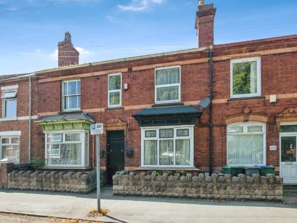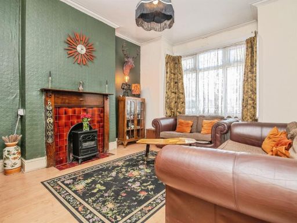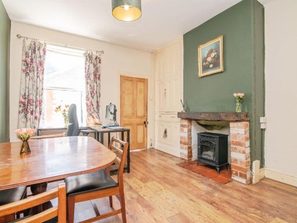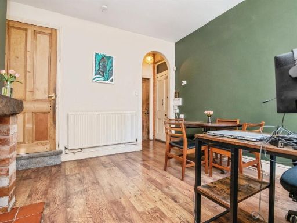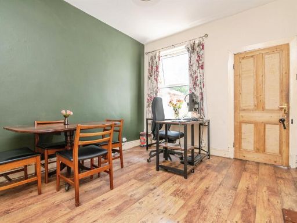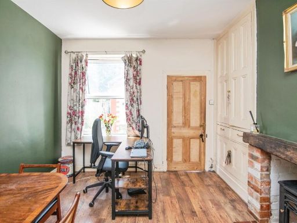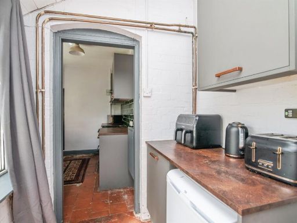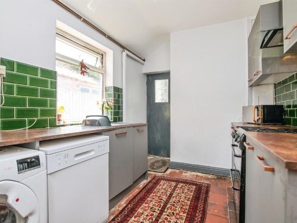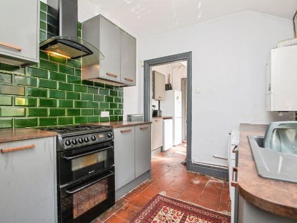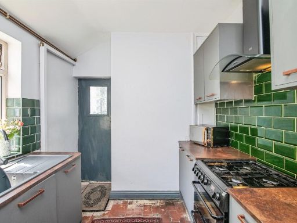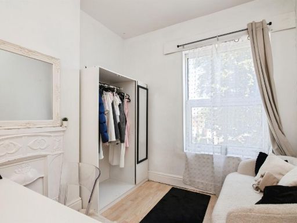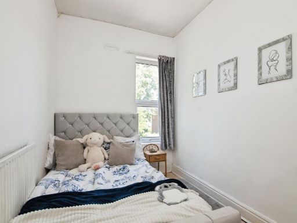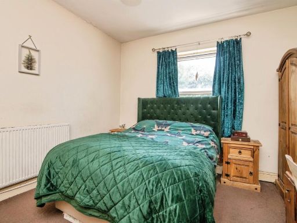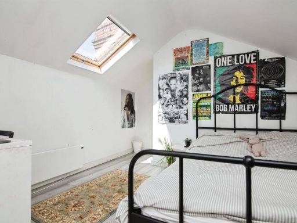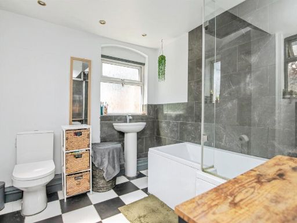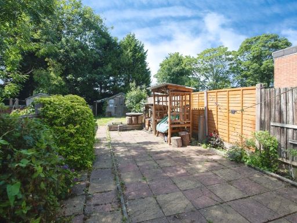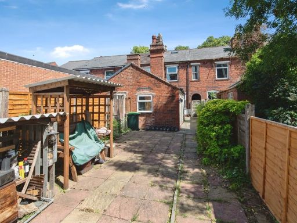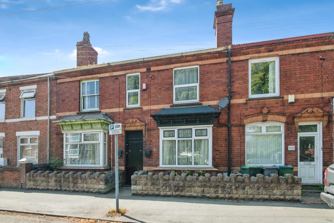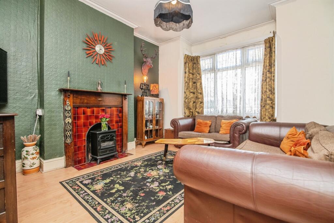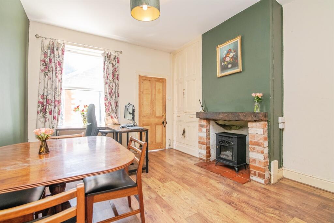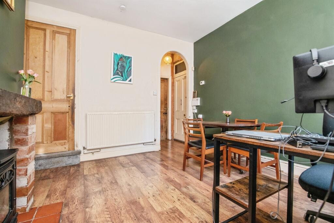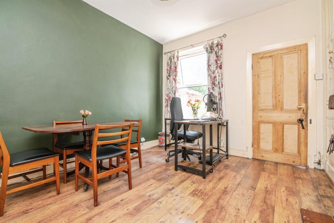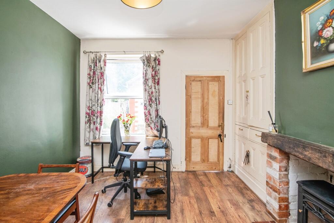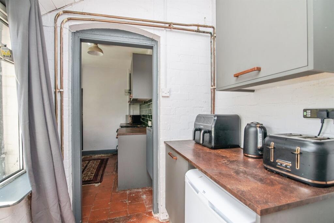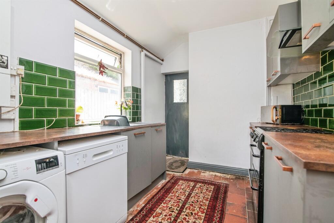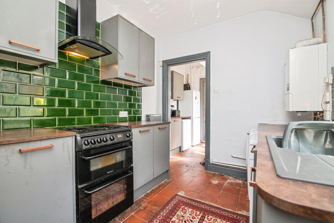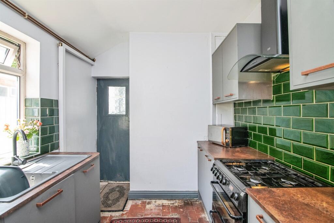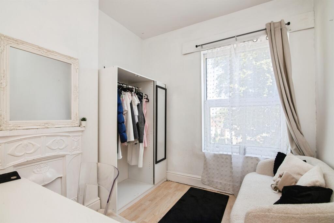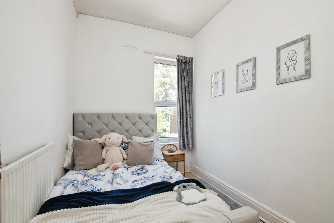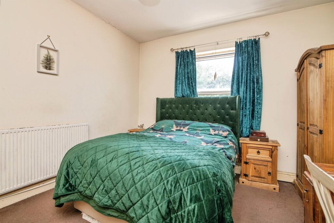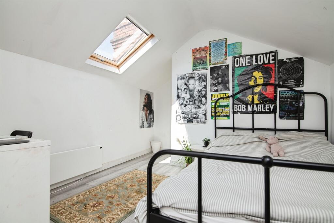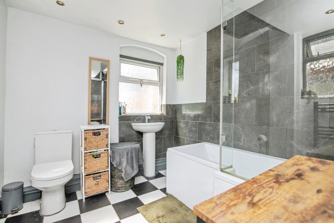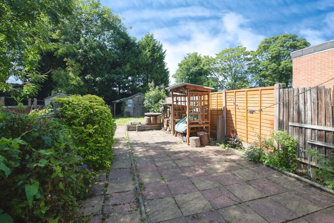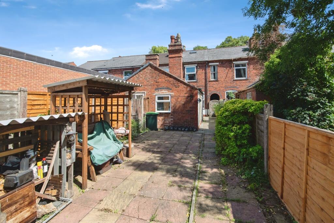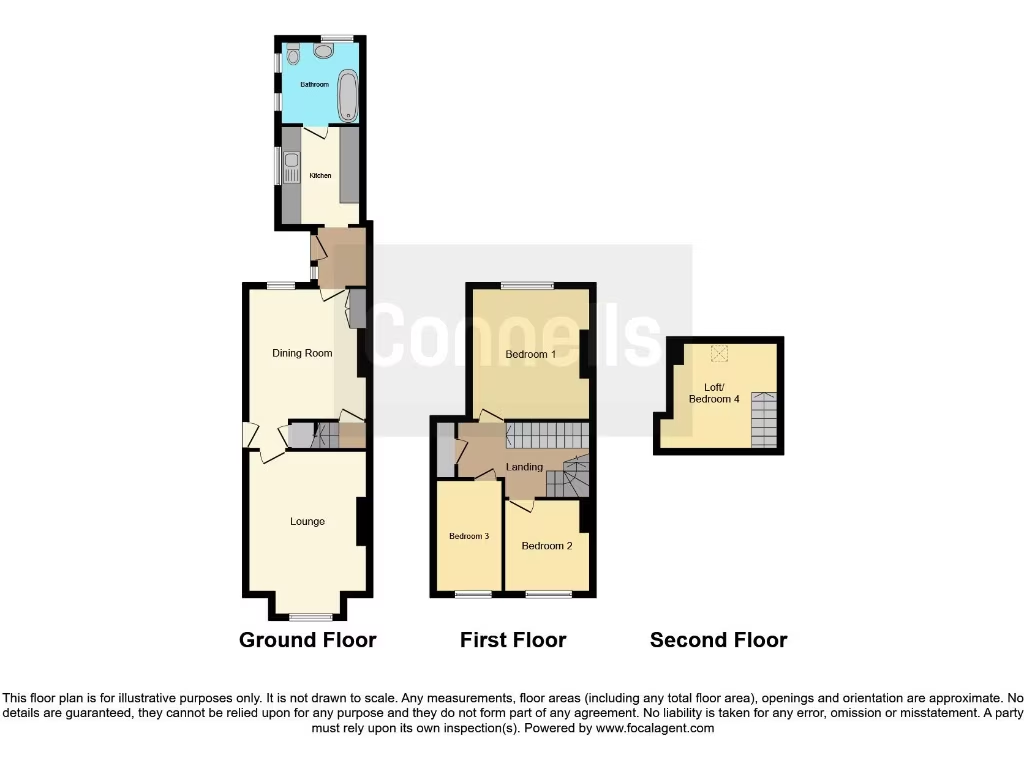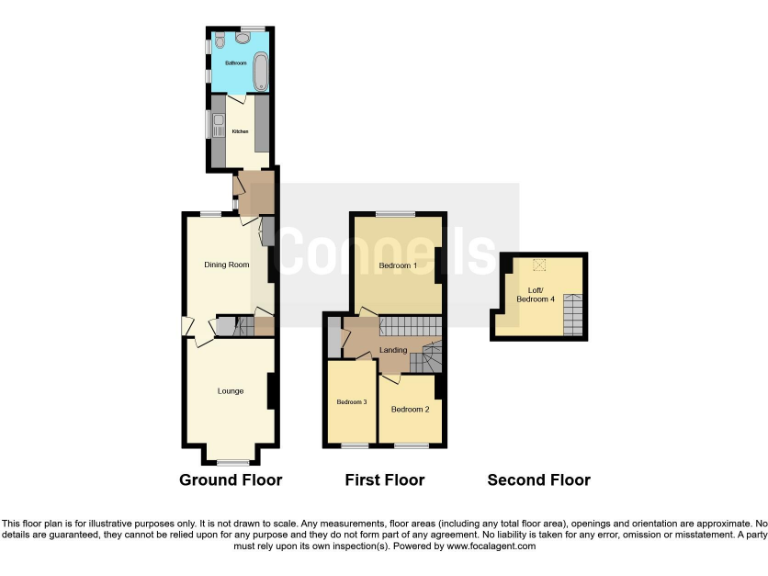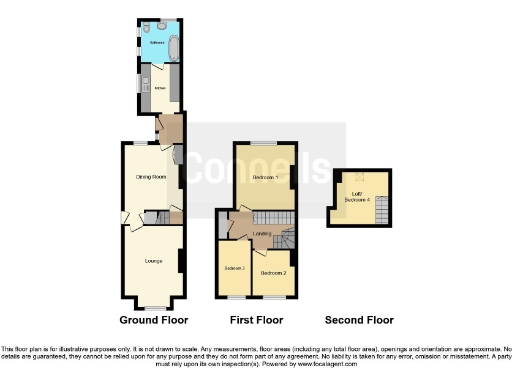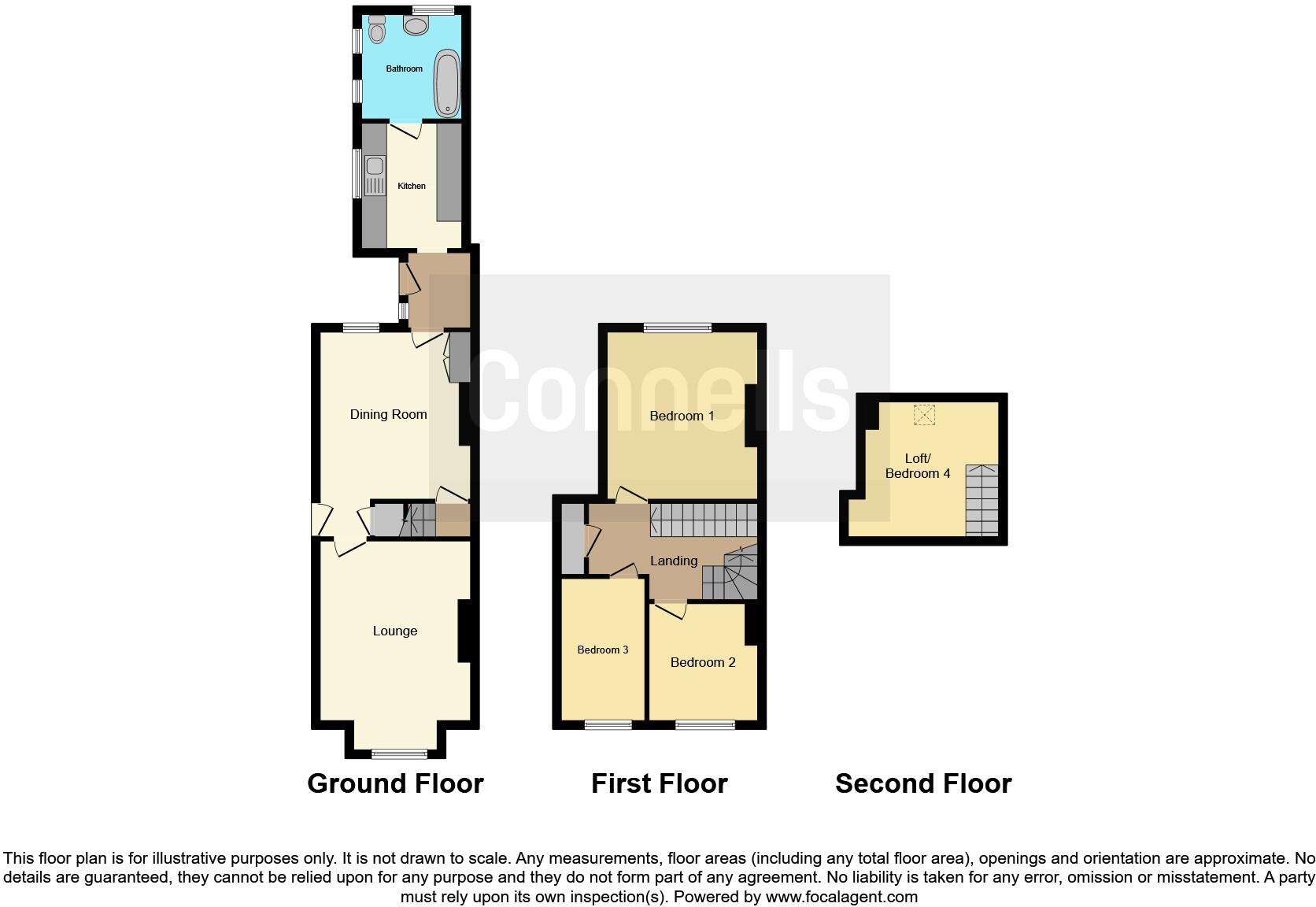Summary - 150 HALLAM STREET WEST BROMWICH B71 4HS
4 bed 1 bath End of Terrace
Spacious Victorian period home with strong commuter links and renovation potential..
Four bedrooms including loft conversion (no building-regs held)
Two reception rooms with bay window and high ceilings
Freehold; average-sized 1,152 sq ft terrace house
Walking distance to tram, major bus routes and Sandwell & General
Solid brick walls assumed uninsulated — energy upgrades likely needed
One bathroom only; family layout may feel tight for four bedrooms
Small rear garden, shared side access; no off-street parking
Title easement noted; enquire for details
This four-bedroom Victorian end-terrace on Hallam Street offers spacious period living at an accessible price — a practical starter for first-time buyers ready to improve and personalise. High ceilings, bay windows and two reception rooms give a generous sense of space across an average-sized 1,152 sq ft layout. The property is freehold and within walking distance of Sandwell & General Hospital and major bus and tram links, making commuting straightforward.
The house has clear scope for updating: the kitchen and fixtures are functional but dated, and the loft has been converted for use as a bedroom without retained building-regulation documentation. Heating currently relies on mains gas and room heaters; walls are solid brick with no known insulation, so buyers should budget for energy efficiency improvements.
Practical considerations include a small rear garden, shared side access, no off-street parking, and a noted easement on the title (enquire for details). The surrounding area is an urban, culturally mixed neighbourhood with fast broadband but higher crime levels and local deprivation — factors to weigh for family safety and future value.
For a buyer seeking an affordable Victorian property with character and commuter convenience, this house presents clear potential. It’s best suited to someone willing to carry out cosmetic and energy-efficiency work and to regularise the loft conversion if they require full compliance.
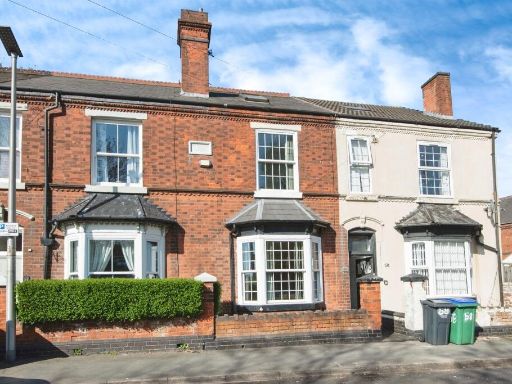 3 bedroom terraced house for sale in Little Lane, WEST BROMWICH, B71 — £210,000 • 3 bed • 1 bath • 1303 ft²
3 bedroom terraced house for sale in Little Lane, WEST BROMWICH, B71 — £210,000 • 3 bed • 1 bath • 1303 ft²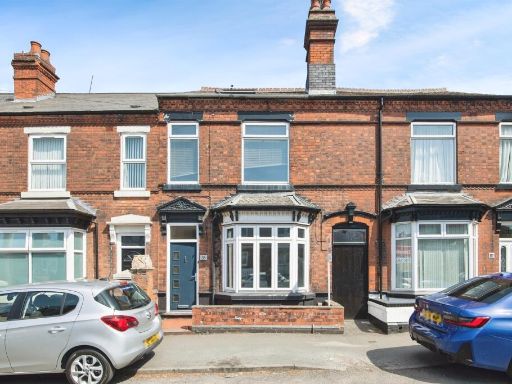 4 bedroom terraced house for sale in Hallam Street, West Bromwich, B71 — £250,000 • 4 bed • 1 bath • 1518 ft²
4 bedroom terraced house for sale in Hallam Street, West Bromwich, B71 — £250,000 • 4 bed • 1 bath • 1518 ft²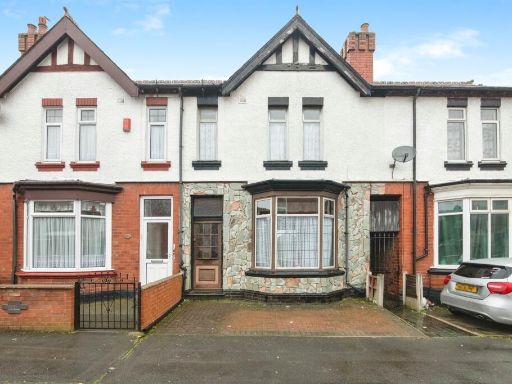 3 bedroom terraced house for sale in Lily Street, West Bromwich, B71 — £190,000 • 3 bed • 1 bath • 969 ft²
3 bedroom terraced house for sale in Lily Street, West Bromwich, B71 — £190,000 • 3 bed • 1 bath • 969 ft²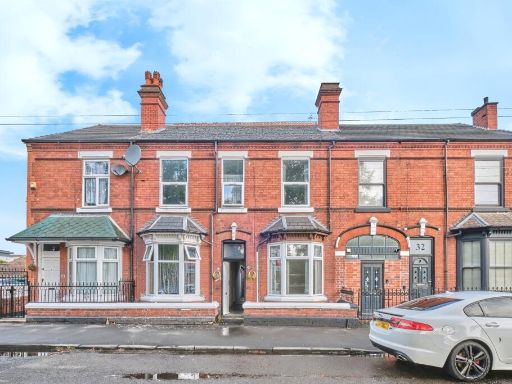 3 bedroom terraced house for sale in Sandwell Road, West Bromwich, B70 — £240,000 • 3 bed • 1 bath • 894 ft²
3 bedroom terraced house for sale in Sandwell Road, West Bromwich, B70 — £240,000 • 3 bed • 1 bath • 894 ft²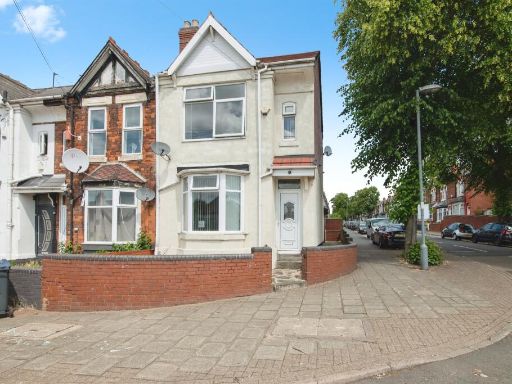 3 bedroom end of terrace house for sale in Junction Road, Birmingham, B21 — £230,000 • 3 bed • 1 bath • 948 ft²
3 bedroom end of terrace house for sale in Junction Road, Birmingham, B21 — £230,000 • 3 bed • 1 bath • 948 ft²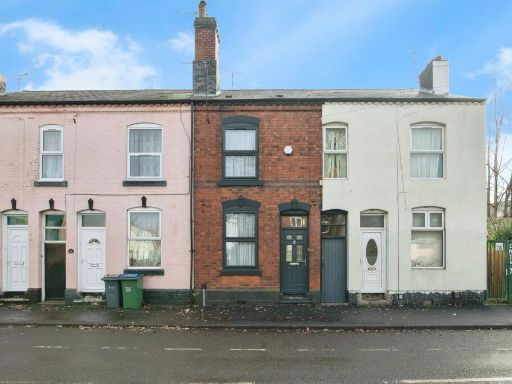 4 bedroom terraced house for sale in Oak Road, West Bromwich, B70 — £260,000 • 4 bed • 2 bath • 814 ft²
4 bedroom terraced house for sale in Oak Road, West Bromwich, B70 — £260,000 • 4 bed • 2 bath • 814 ft²