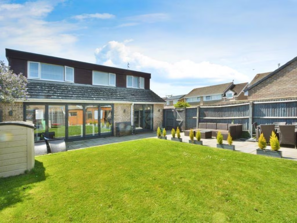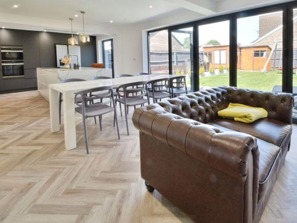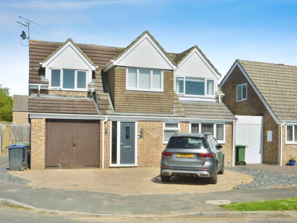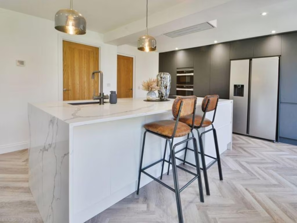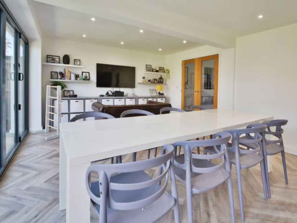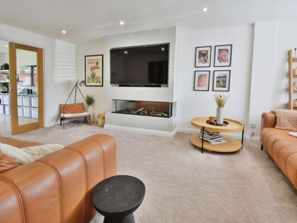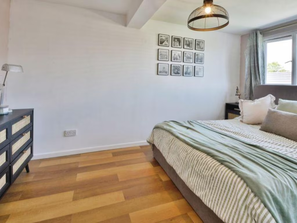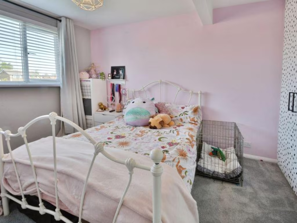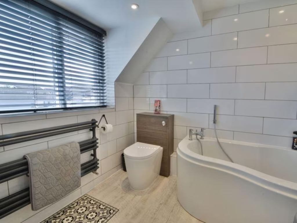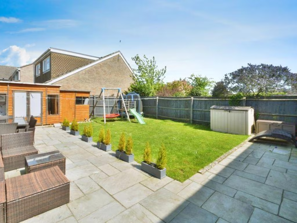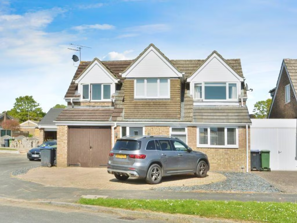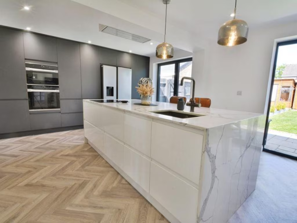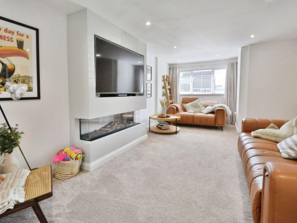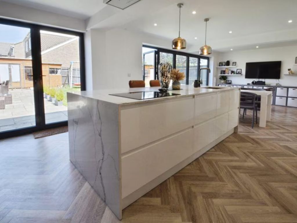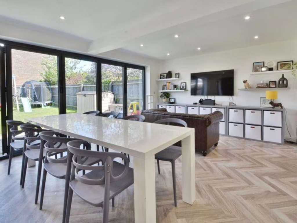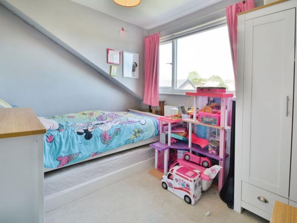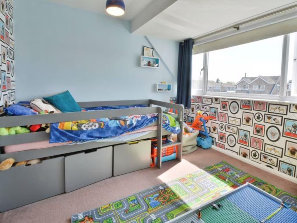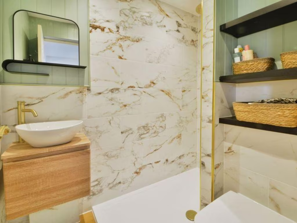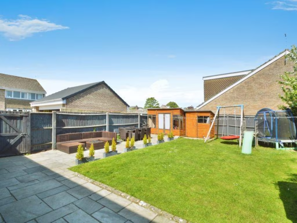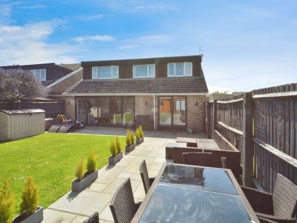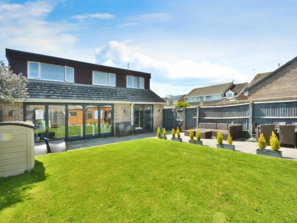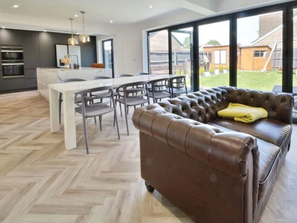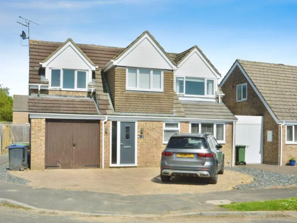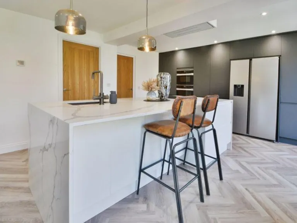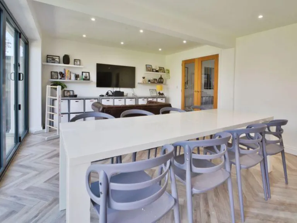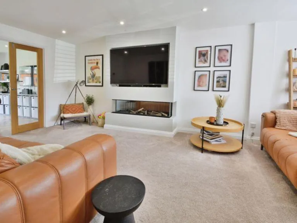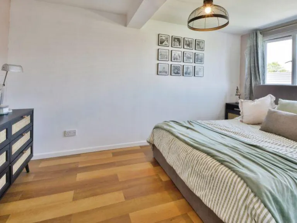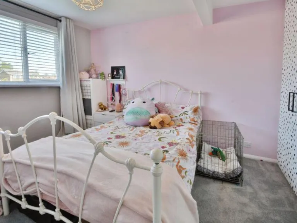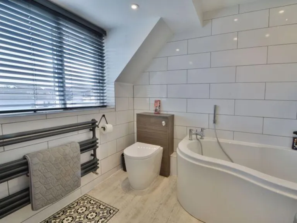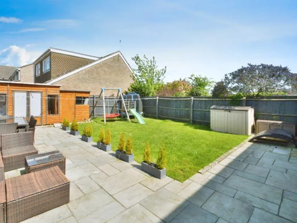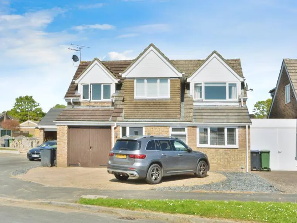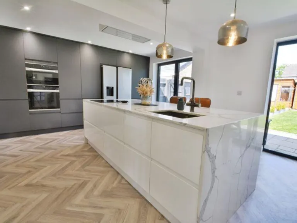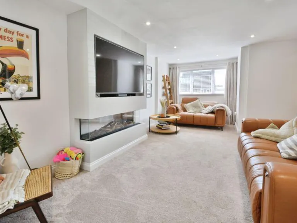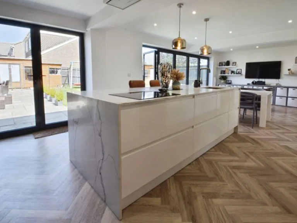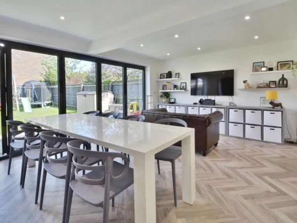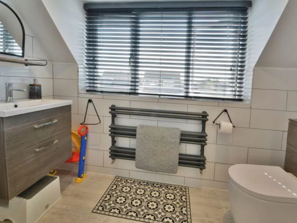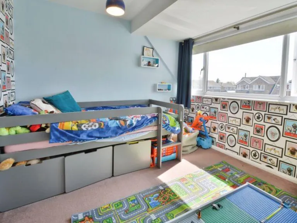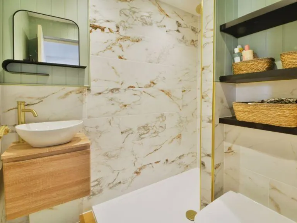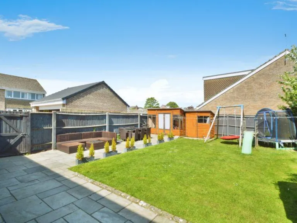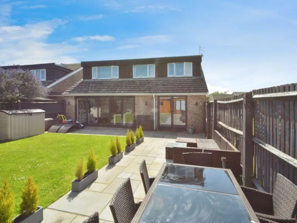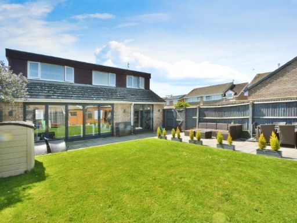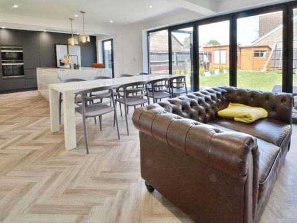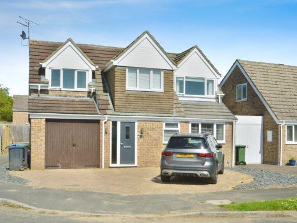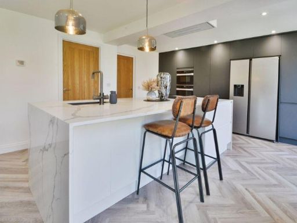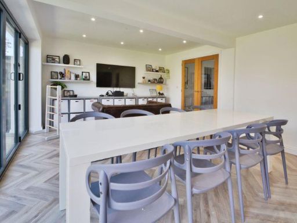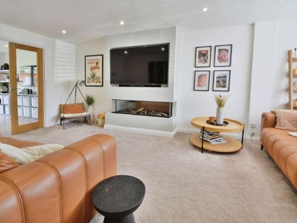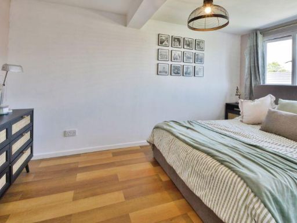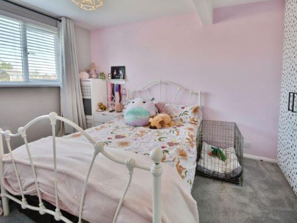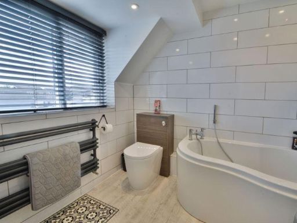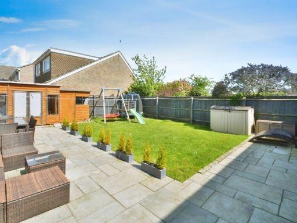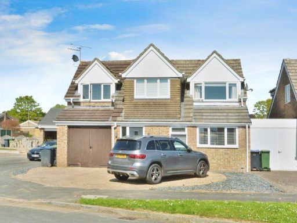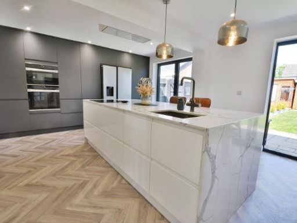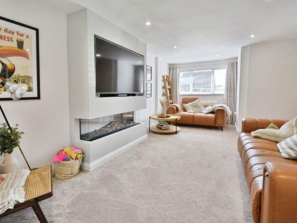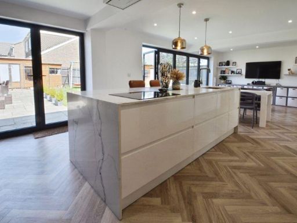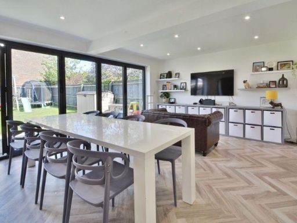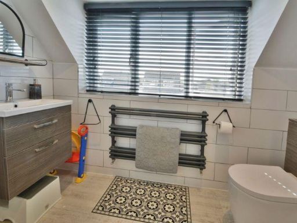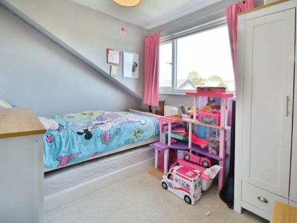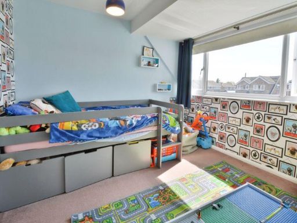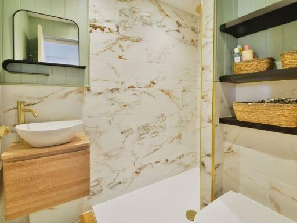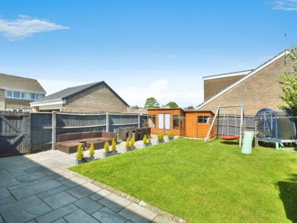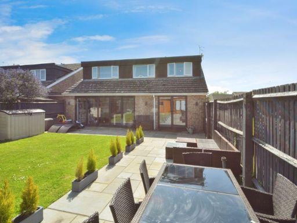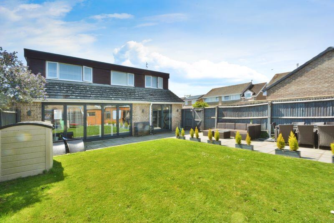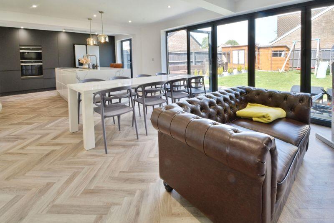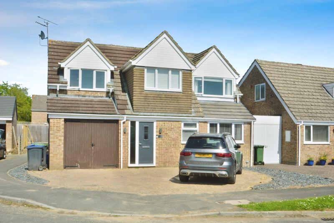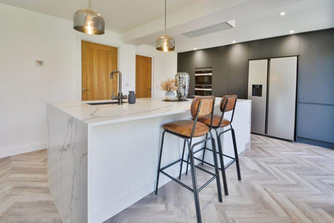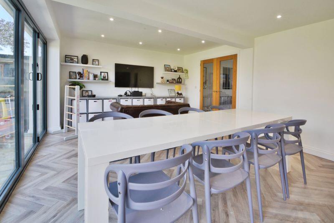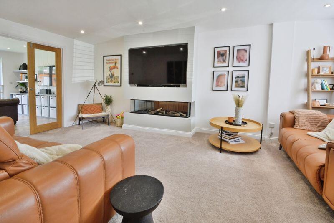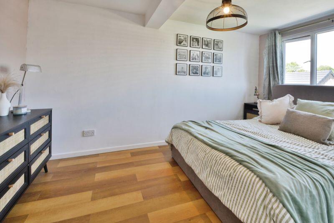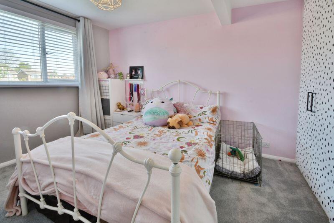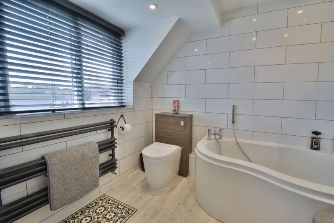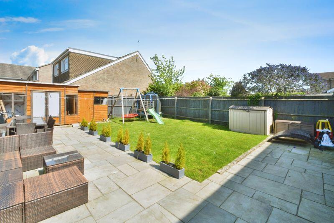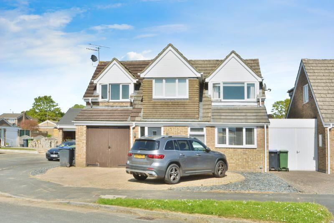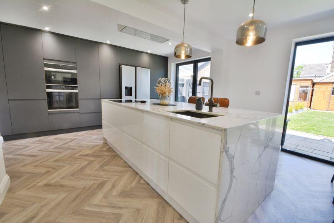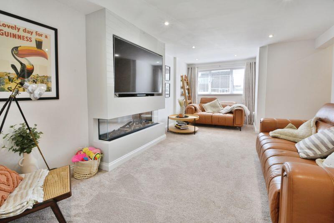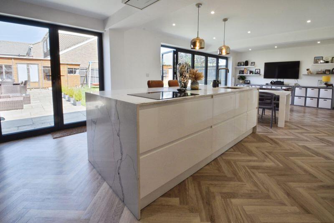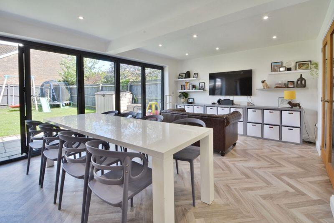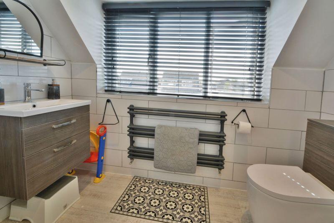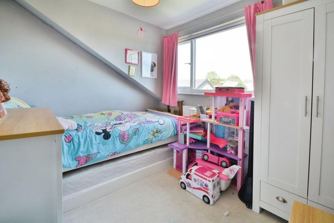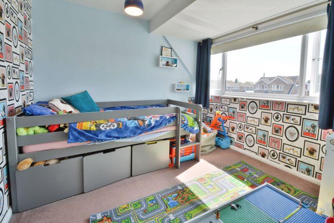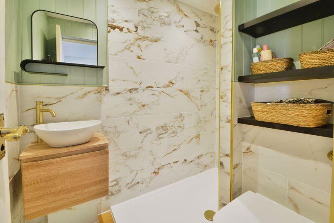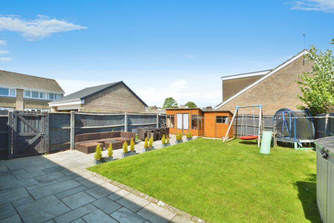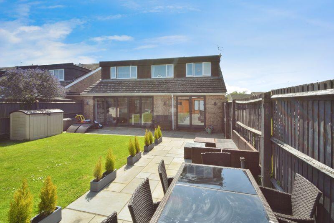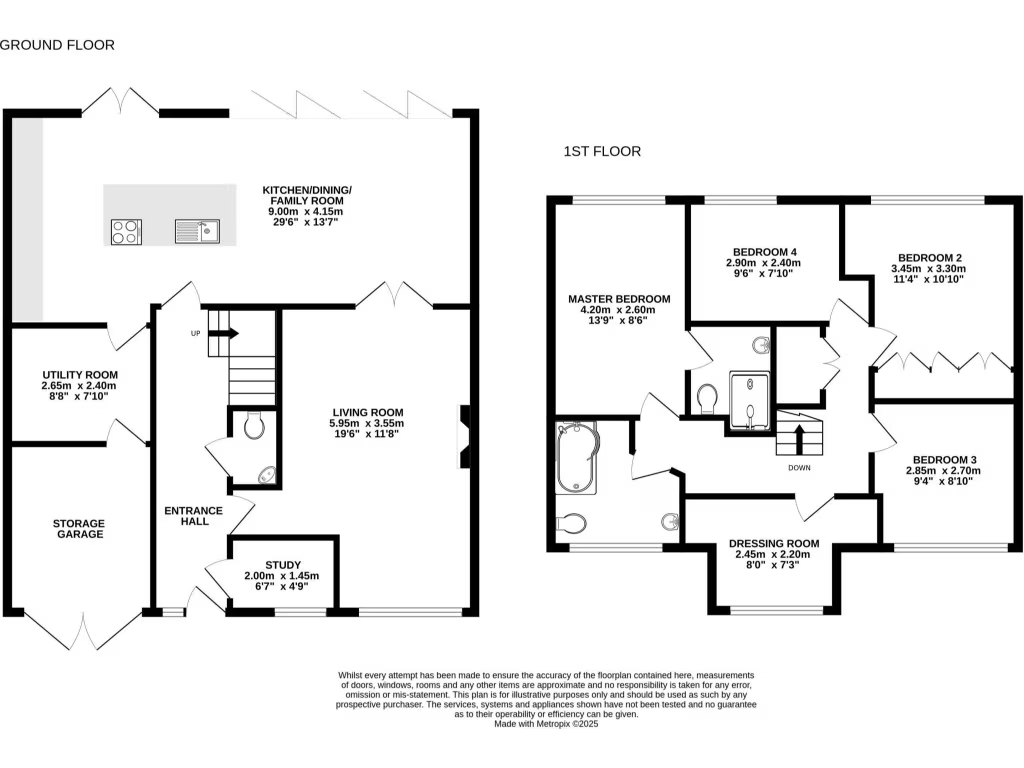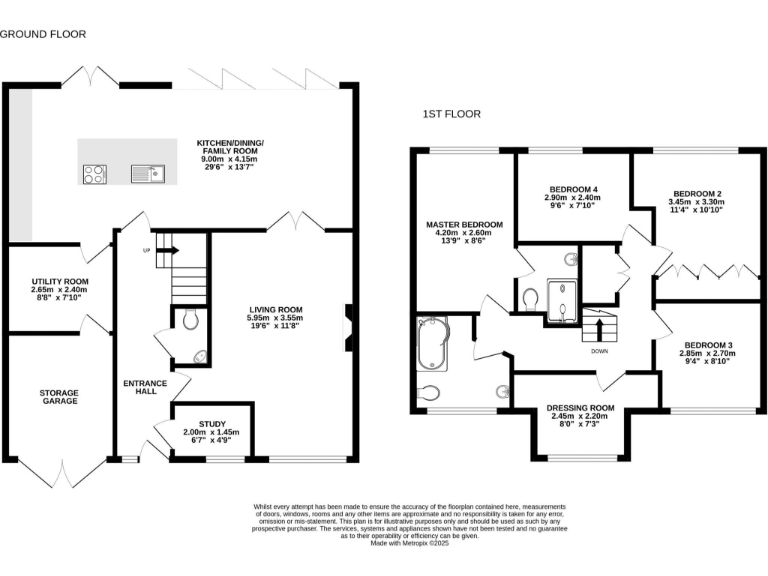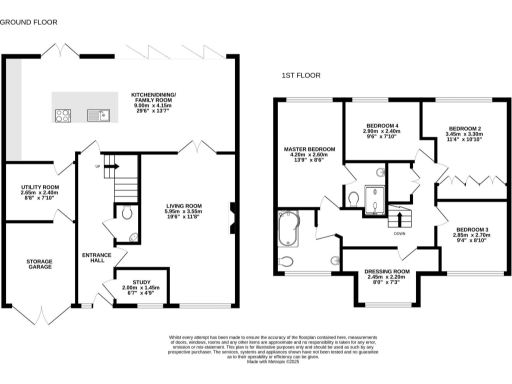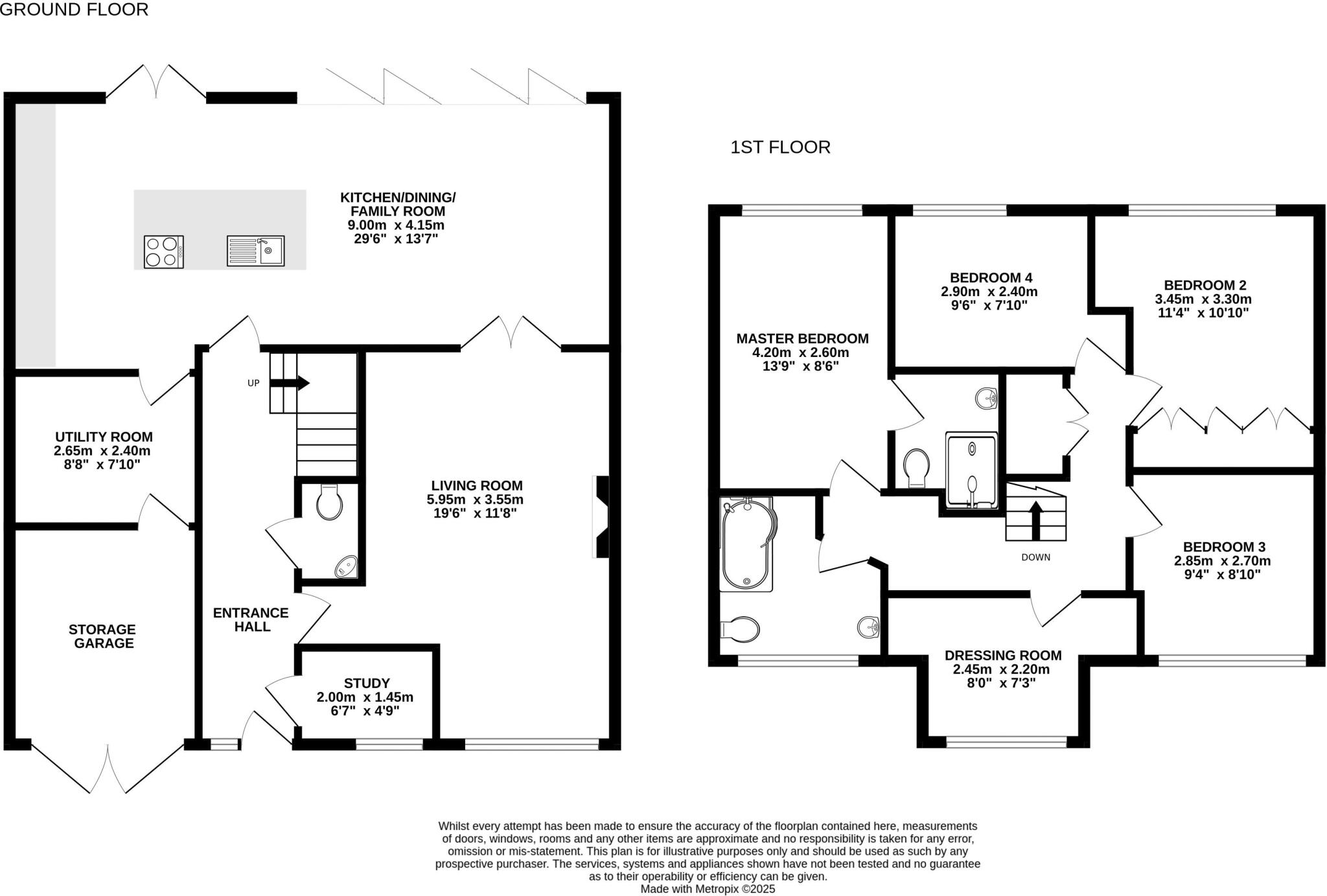Summary - 31 PITTSFIELD CRICKLADE SWINDON SN6 6AW
5 bed 2 bath Detached
Light-filled five-bedroom property with bifold doors and garage near town amenities.
Five bedrooms including dressing room as fifth bedroom
Open-plan kitchen/dining/family room with bifold doors to garden
Separate living room, home office, utility and cloakroom
Driveway parking plus garage and gated rear access
Enclosed rear garden with decked patio and shed storage
Built 1967–75; cavity walls as-built, insulation not confirmed
Double glazing present — installation date unknown
No flood risk; freehold tenure; council tax moderate
A well-presented five-bedroom detached house arranged over two floors, set at the end of a quiet cul-de-sac in Pittsfield, Cricklade. The ground floor is centred on a generous open-plan kitchen, dining and family room that runs across the rear and opens via bifold doors onto an enclosed rear garden and decked patio — ideal for indoor-outdoor family living and entertaining. A separate living room with a feature fireplace, a home office, utility and downstairs cloakroom add useful flexibility.
Upstairs provides four bedrooms plus a separate dressing room that serves as a fifth bedroom, a family bathroom and an ensuite to the principal bedroom. Driveway parking and a garage provide off-street convenience while the enclosed garden with gated access gives a safe outdoor space for children and pets. Local schooling options include nearby state and independent primary schools rated Good.
Built in the late 1960s–1970s, the house is solid and comfortable but may benefit from incremental updates. The property has double glazing (installation date not specified) and gas central heating; the cavity walls are as-built with no confirmed insulation, so buyers should consider potential energy-efficiency improvements. Council tax is moderate and there is no local flood risk.
This freehold home will suit families seeking a calm, well-connected small-town location with bright living spaces and scope to modernise sensibly. The layout and plot offer practical day-to-day living now, with clear potential to add value through targeted improvements to insulation, glazing and interior finishes.
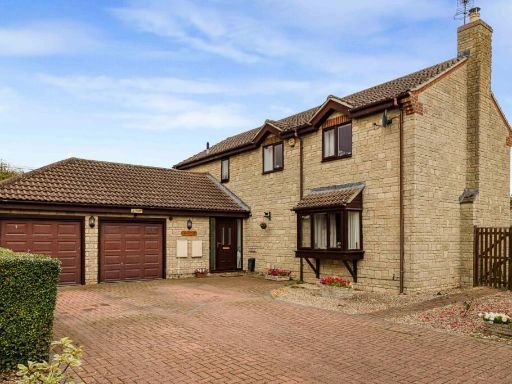 4 bedroom detached house for sale in Reeds, Cricklade, Wiltshire, SN6 — £585,000 • 4 bed • 2 bath • 1810 ft²
4 bedroom detached house for sale in Reeds, Cricklade, Wiltshire, SN6 — £585,000 • 4 bed • 2 bath • 1810 ft²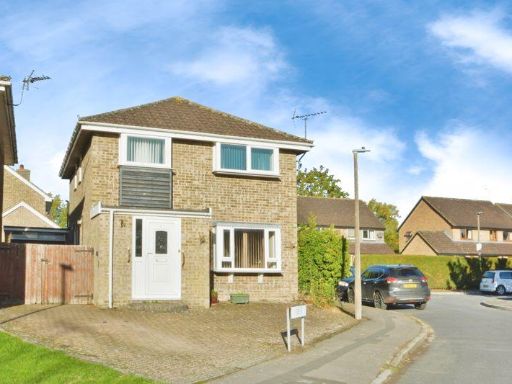 4 bedroom detached house for sale in Keels, Cricklade, Wiltshire, SN6 — £400,000 • 4 bed • 1 bath • 864 ft²
4 bedroom detached house for sale in Keels, Cricklade, Wiltshire, SN6 — £400,000 • 4 bed • 1 bath • 864 ft²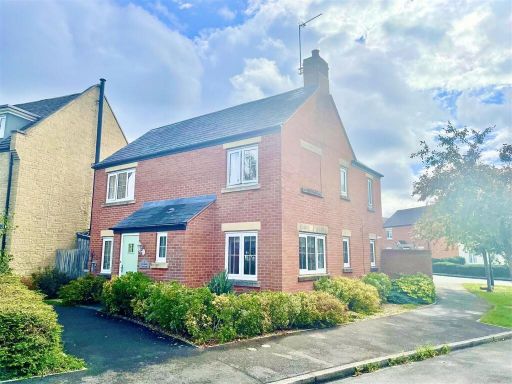 4 bedroom detached house for sale in Stardust Crescent, Swindon, SN25 — £415,000 • 4 bed • 2 bath • 1150 ft²
4 bedroom detached house for sale in Stardust Crescent, Swindon, SN25 — £415,000 • 4 bed • 2 bath • 1150 ft²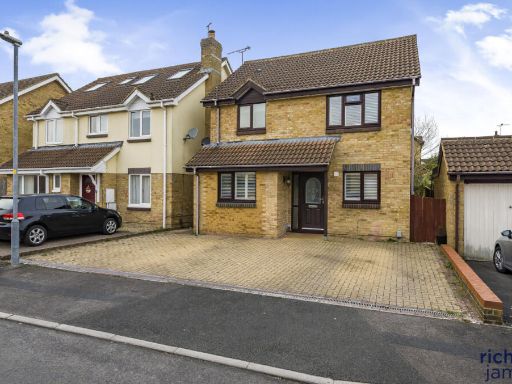 5 bedroom detached house for sale in Keycroft Copse, Peatmoor, Swindon, SN5 — £400,000 • 5 bed • 2 bath • 1055 ft²
5 bedroom detached house for sale in Keycroft Copse, Peatmoor, Swindon, SN5 — £400,000 • 5 bed • 2 bath • 1055 ft²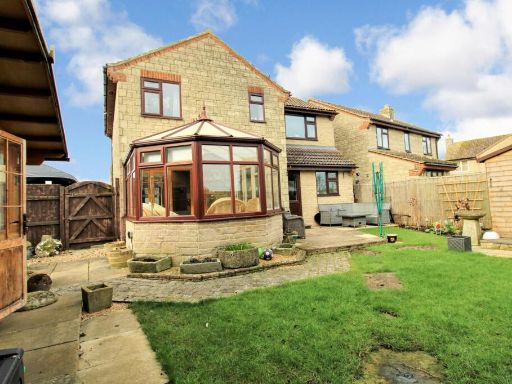 4 bedroom detached house for sale in Stones Lane, Cricklade, SN6 — £450,000 • 4 bed • 3 bath • 1610 ft²
4 bedroom detached house for sale in Stones Lane, Cricklade, SN6 — £450,000 • 4 bed • 3 bath • 1610 ft²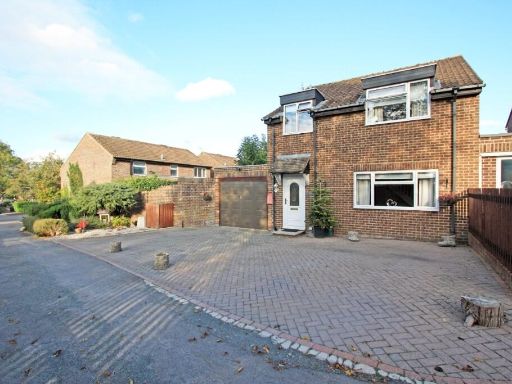 4 bedroom link detached house for sale in Sevenfields,Highworth, Swindon, SN6 7NG, SN6 — £375,000 • 4 bed • 1 bath • 1198 ft²
4 bedroom link detached house for sale in Sevenfields,Highworth, Swindon, SN6 7NG, SN6 — £375,000 • 4 bed • 1 bath • 1198 ft²