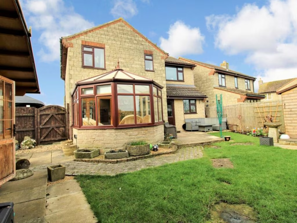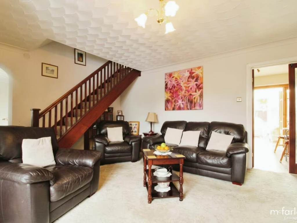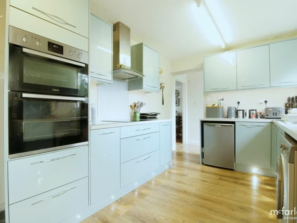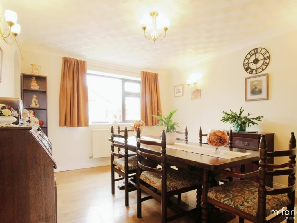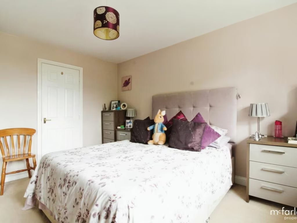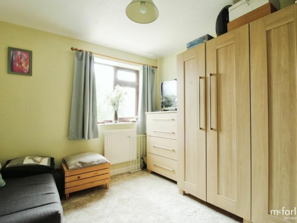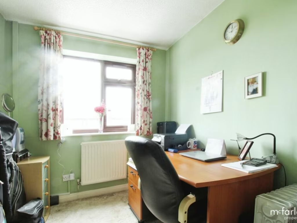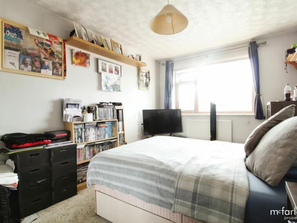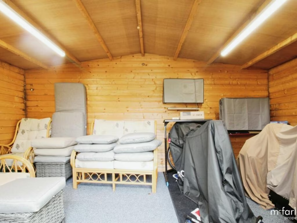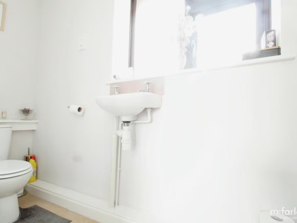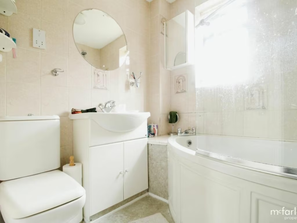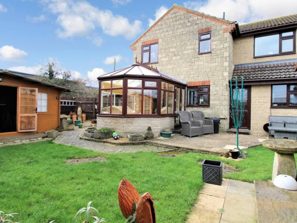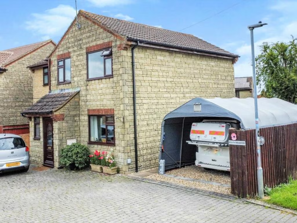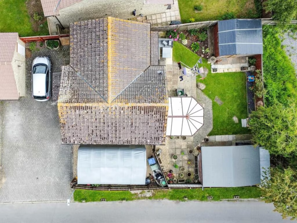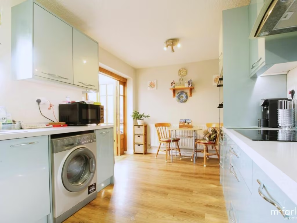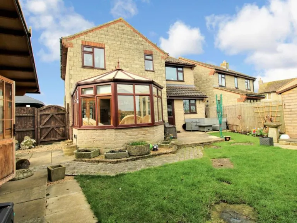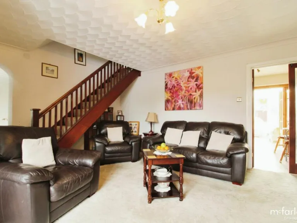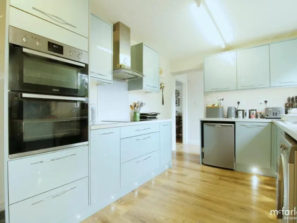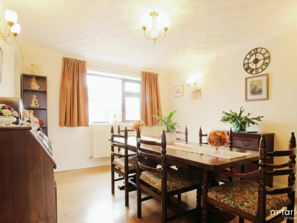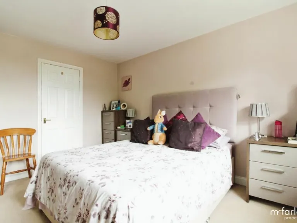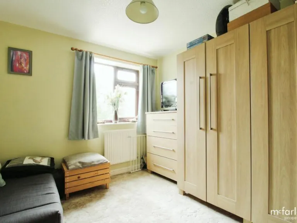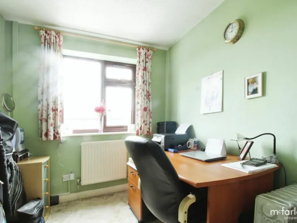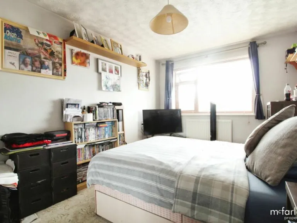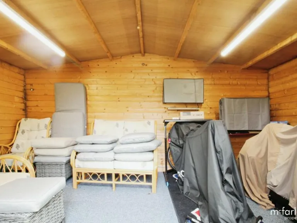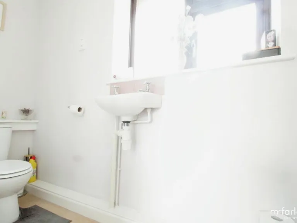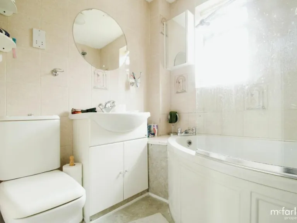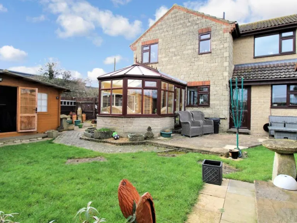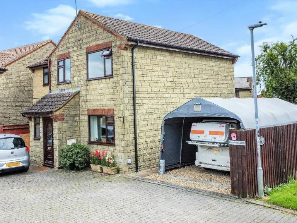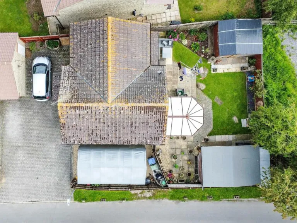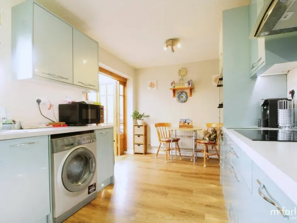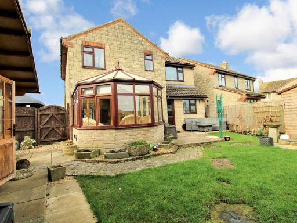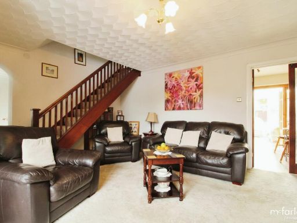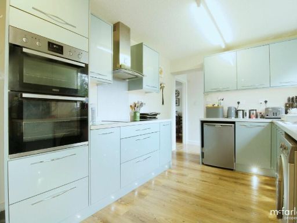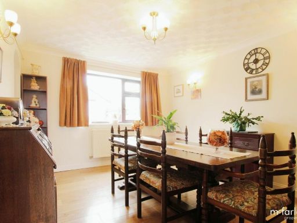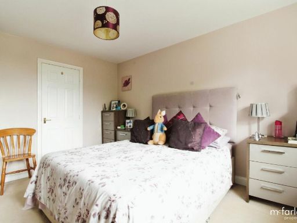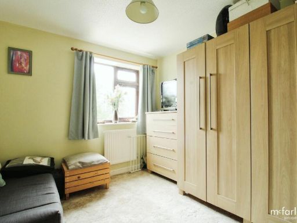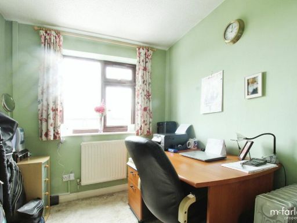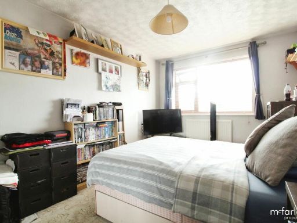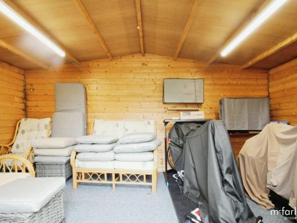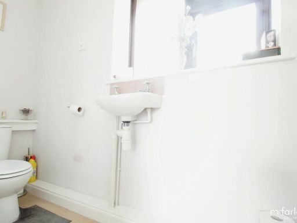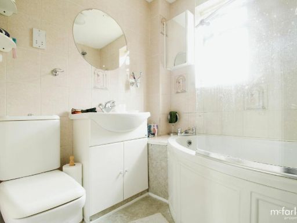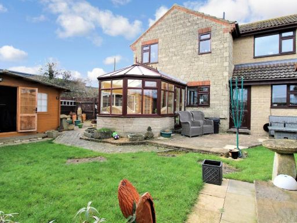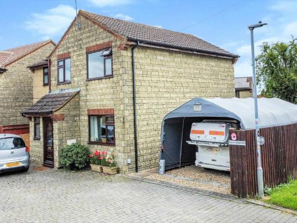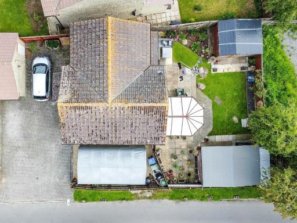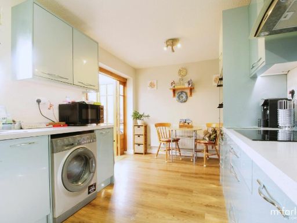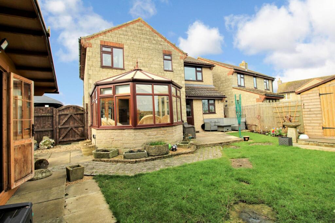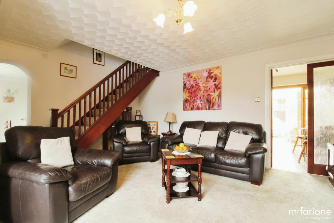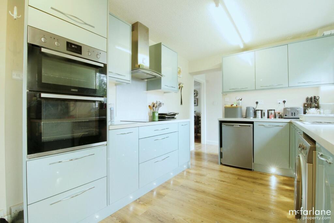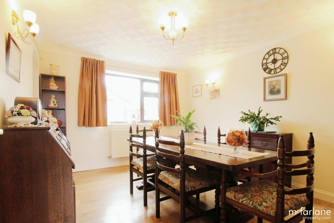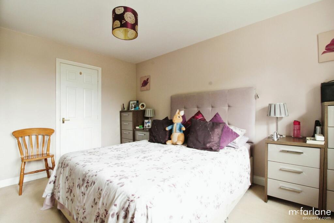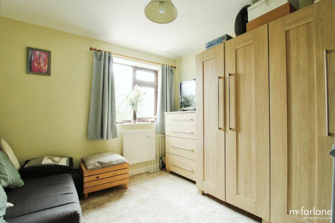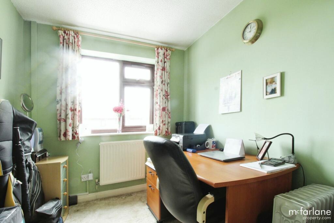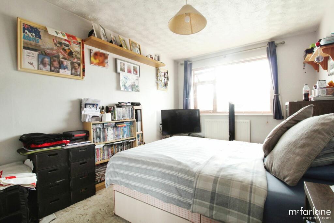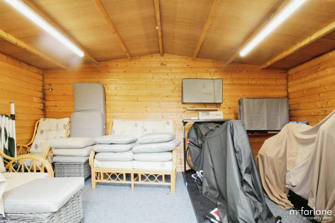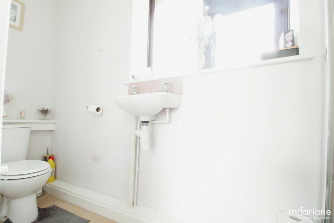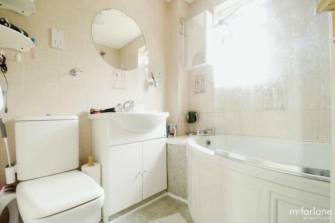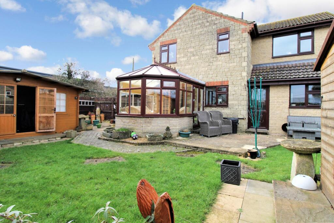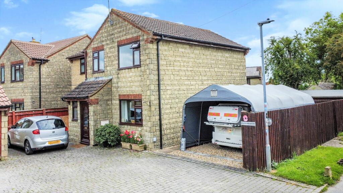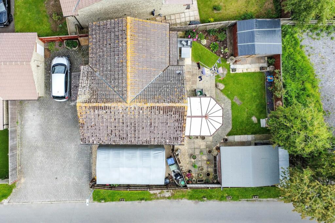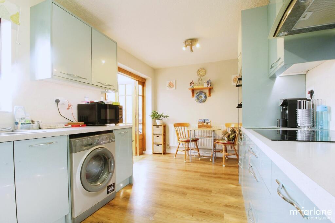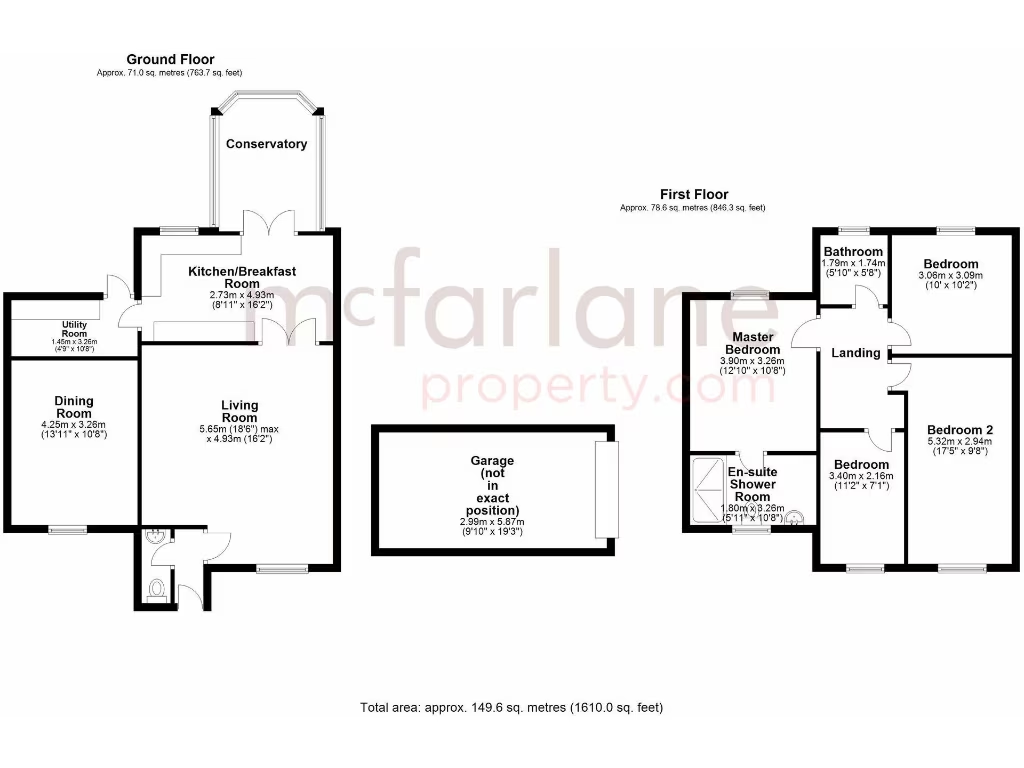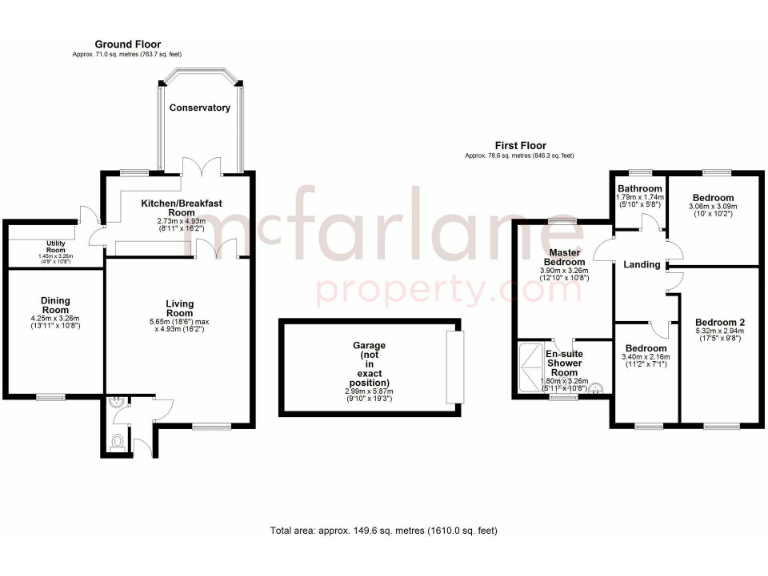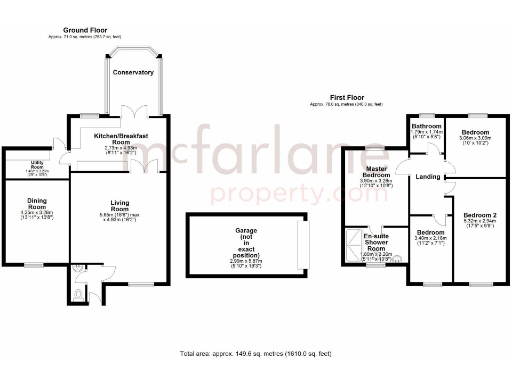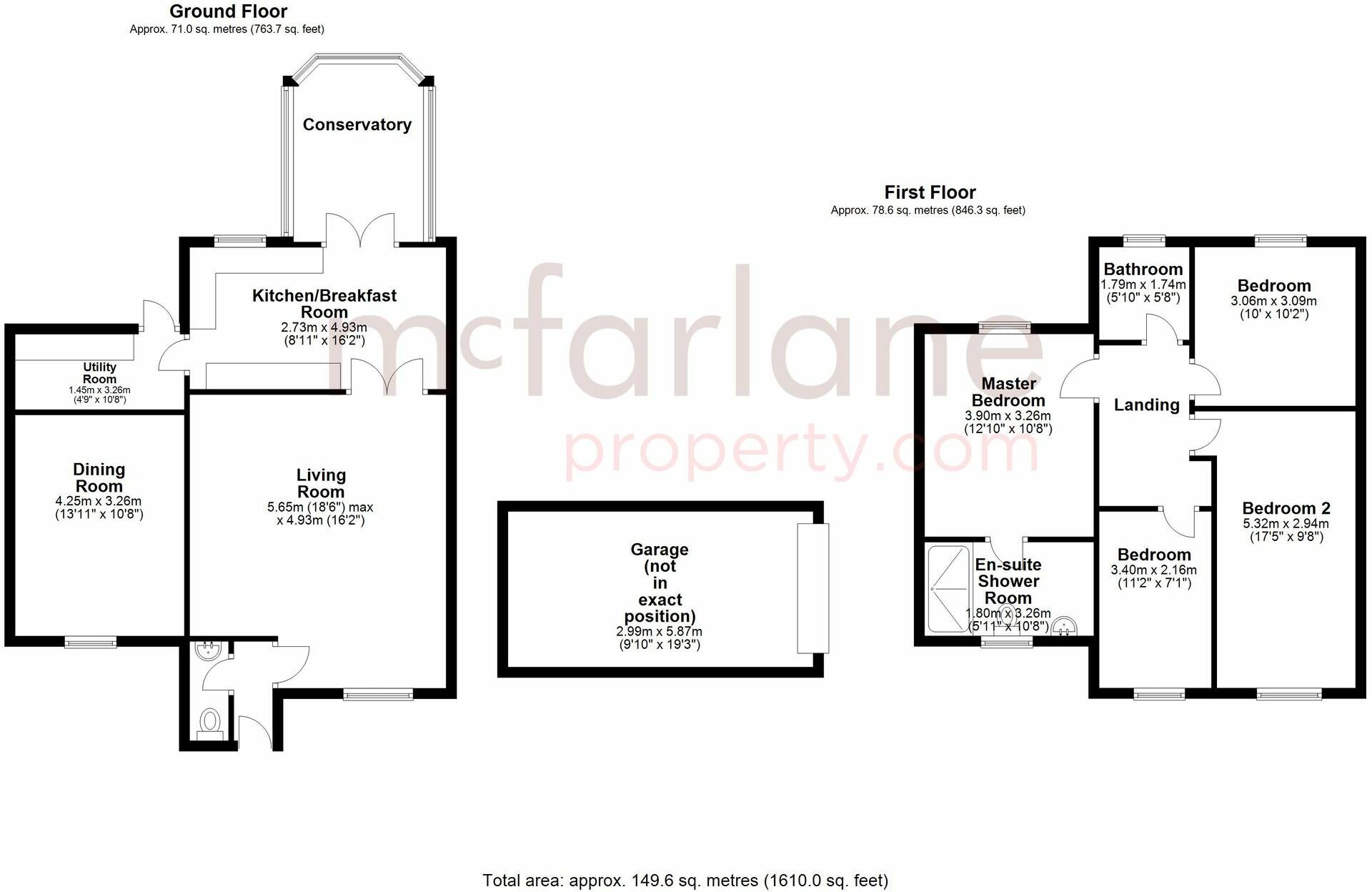Summary - SOUTH MEADOW STONES LANE CRICKLADE SWINDON SN6 6JW
4 bed 3 bath Detached
Generous plot, three receptions and extension potential in peaceful Cricklade fringe location..
Four bedrooms with en-suite to master
Three reception rooms plus conservatory
Modern kitchen and separate utility room
Extensive driveway parking and single garage
Generous plot with scope to extend (subject to planning)
Timber outbuildings present but need upkeep
EPC rating D — lower energy efficiency
Tenure not stated; confirm before proceeding
Set on a generous plot on the outskirts of Cricklade, this deceptively spacious four-bedroom detached house suits a growing family seeking countryside living with good local schools. The house features three reception rooms including a conservatory, a modern kitchen/breakfast room, utility, and an integral garage with extensive driveway parking. The enclosed rear garden and timber outbuildings add outdoor storage and scope for play or hobbies.
Built in the 1980s and fitted with mains gas central heating and uPVC double glazing, the home presents a mostly well-maintained interior with characterful 1980s–1990s styling in the living areas alongside more contemporary kitchen finishes. The first floor offers a master bedroom with en-suite, three further bedrooms and a family bathroom — a practical layout for family life or home-working.
There is clear potential to extend or update, subject to planning, which could increase living space and value given the sizeable frontage and plot. Buyers should note the Energy Performance Certificate is rated D and the timber outbuildings will require routine maintenance. Tenure is not stated and should be confirmed early in the process.
Located in a quiet town-fringe position with low local crime, fast broadband, nearby sports and leisure amenities and a mix of good state and independent schools, this property combines rural calm with practical commuter links. It will appeal to families seeking space, parking and garden while offering a straightforward renovation or extension opportunity for those wanting to add value.
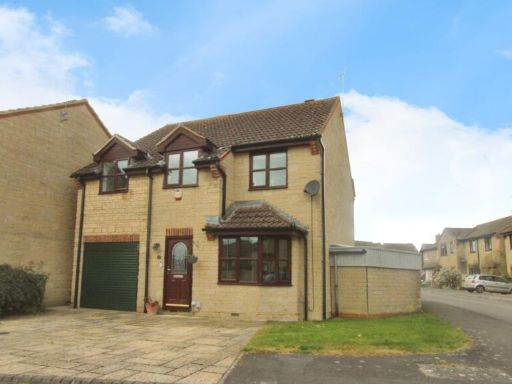 4 bedroom detached house for sale in Home Ground, Cricklade, SN6 — £450,000 • 4 bed • 3 bath • 1432 ft²
4 bedroom detached house for sale in Home Ground, Cricklade, SN6 — £450,000 • 4 bed • 3 bath • 1432 ft²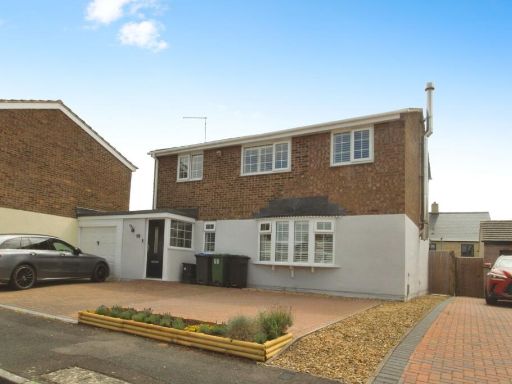 4 bedroom detached house for sale in Pittsfield, Cricklade, SN6 — £550,000 • 4 bed • 2 bath • 1472 ft²
4 bedroom detached house for sale in Pittsfield, Cricklade, SN6 — £550,000 • 4 bed • 2 bath • 1472 ft²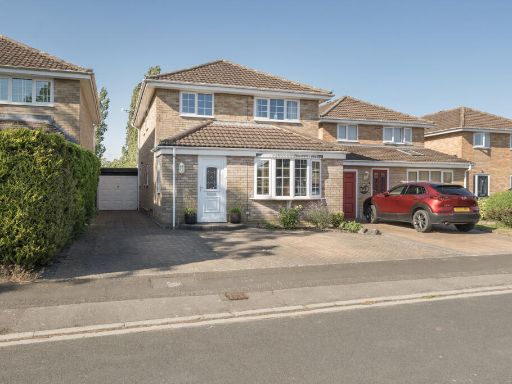 4 bedroom detached house for sale in North Meadow Road, Cricklade, SN6 — £450,000 • 4 bed • 2 bath • 1318 ft²
4 bedroom detached house for sale in North Meadow Road, Cricklade, SN6 — £450,000 • 4 bed • 2 bath • 1318 ft²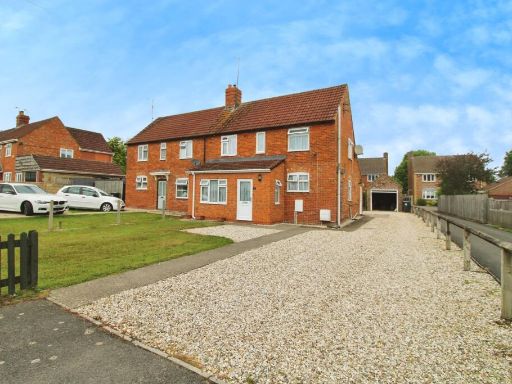 3 bedroom semi-detached house for sale in Common Hill, Cricklade, SN6 — £375,000 • 3 bed • 2 bath • 1087 ft²
3 bedroom semi-detached house for sale in Common Hill, Cricklade, SN6 — £375,000 • 3 bed • 2 bath • 1087 ft²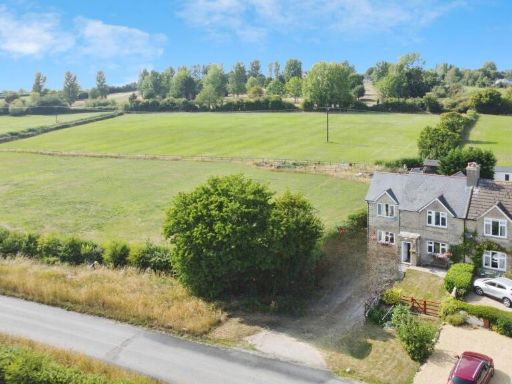 4 bedroom semi-detached house for sale in Chelworth Road, Cricklade, SN6 — £650,000 • 4 bed • 3 bath • 1986 ft²
4 bedroom semi-detached house for sale in Chelworth Road, Cricklade, SN6 — £650,000 • 4 bed • 3 bath • 1986 ft²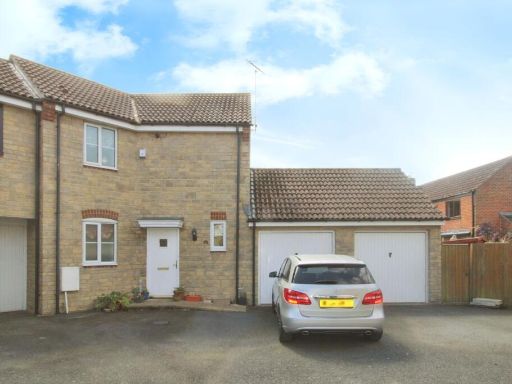 3 bedroom semi-detached house for sale in Byre Close, Cricklade, SN6 — £320,000 • 3 bed • 1 bath • 733 ft²
3 bedroom semi-detached house for sale in Byre Close, Cricklade, SN6 — £320,000 • 3 bed • 1 bath • 733 ft²