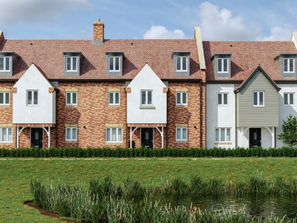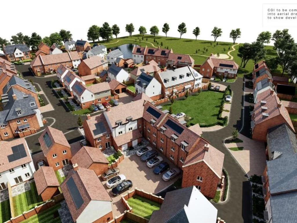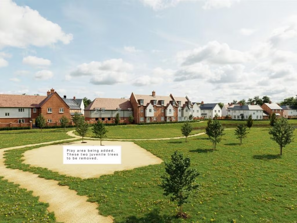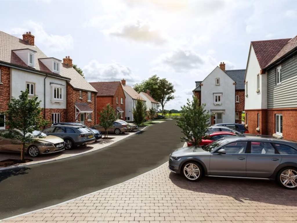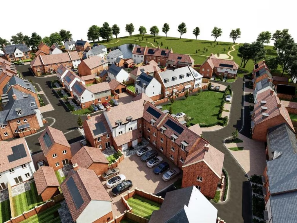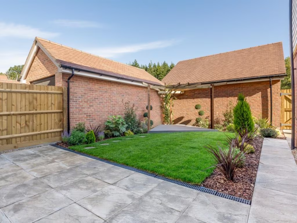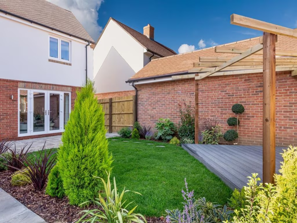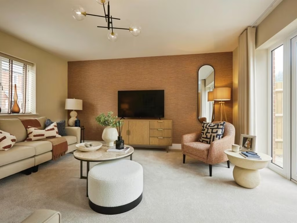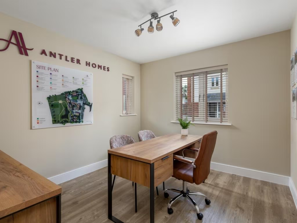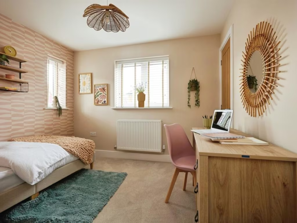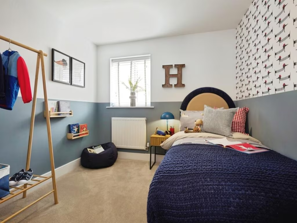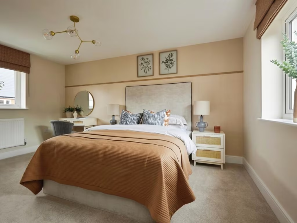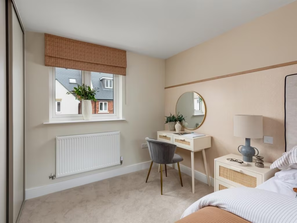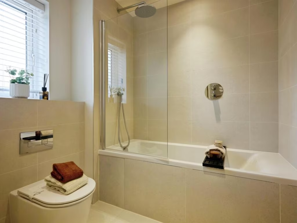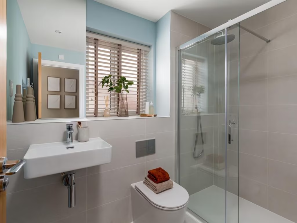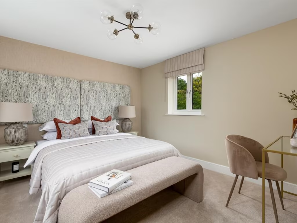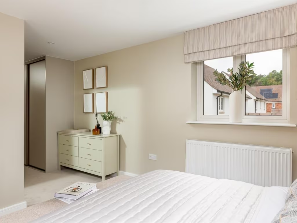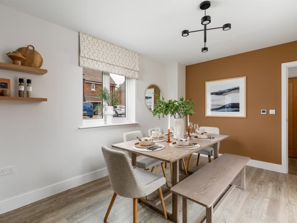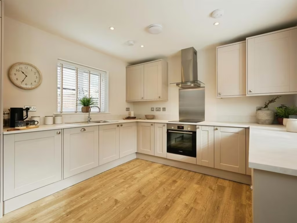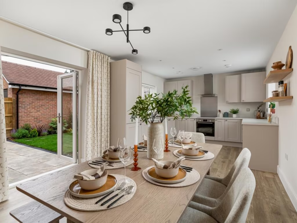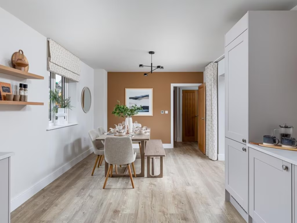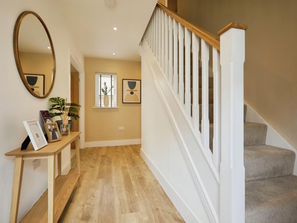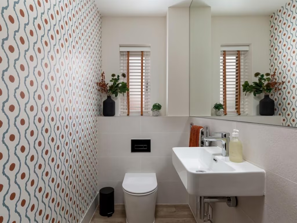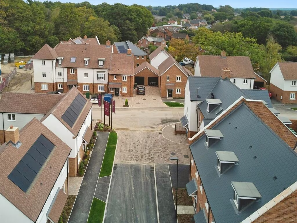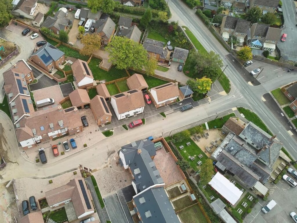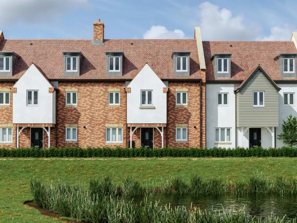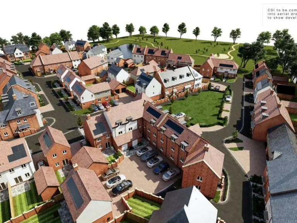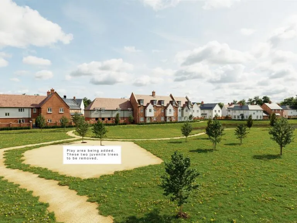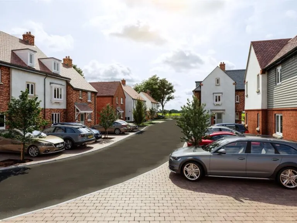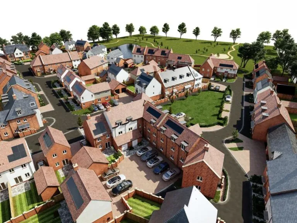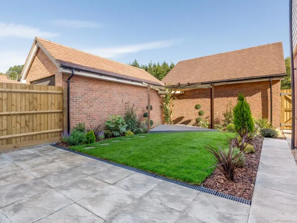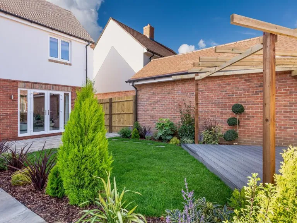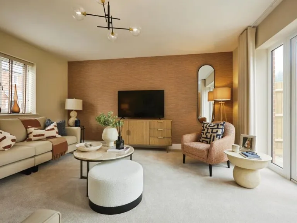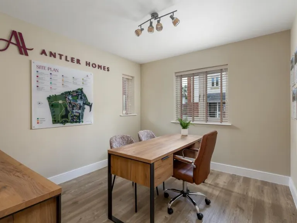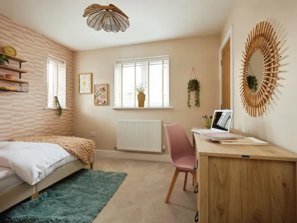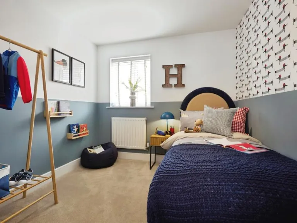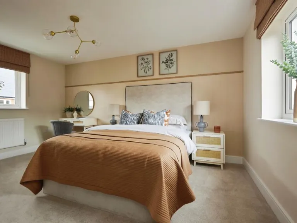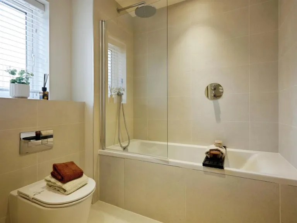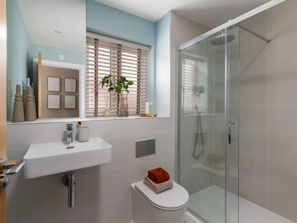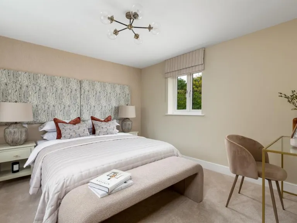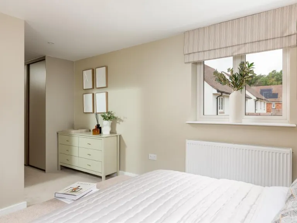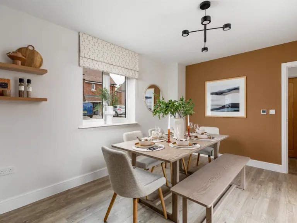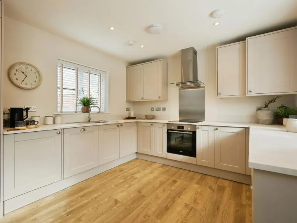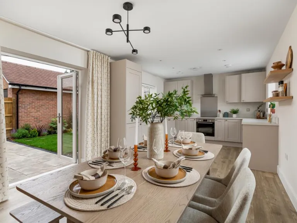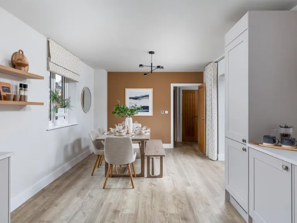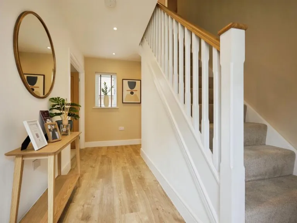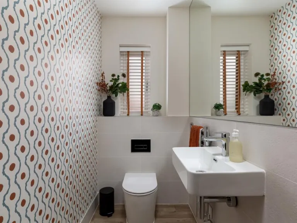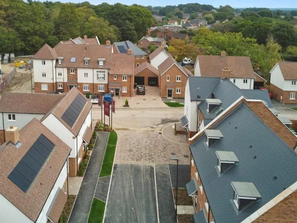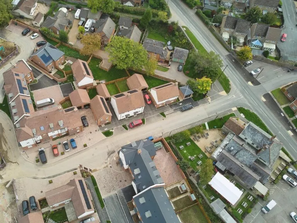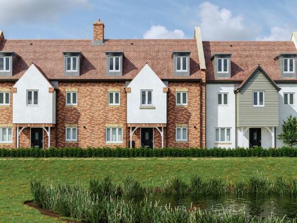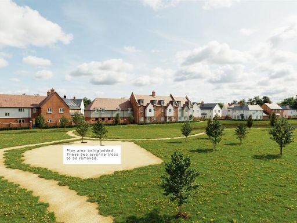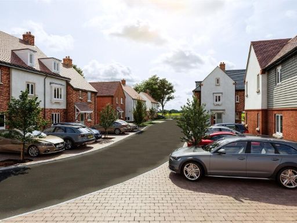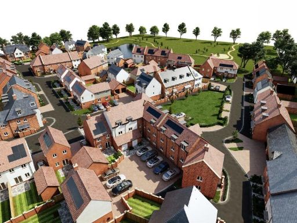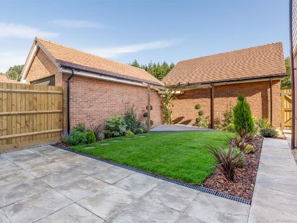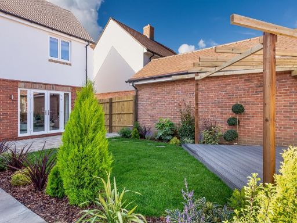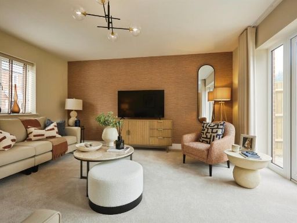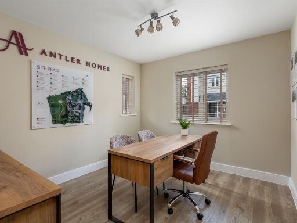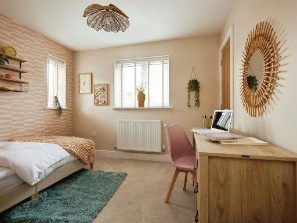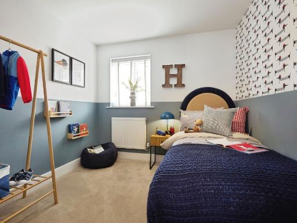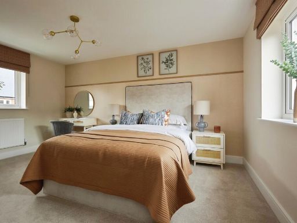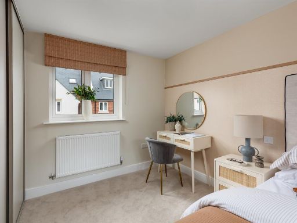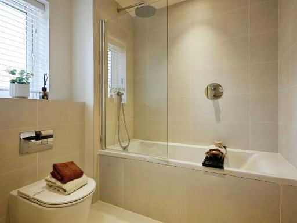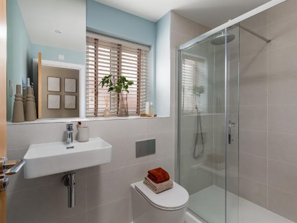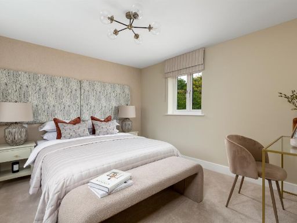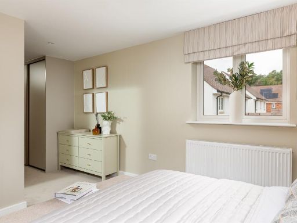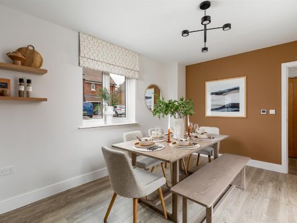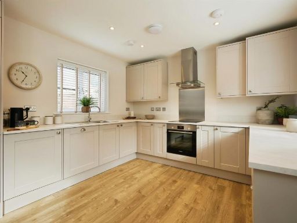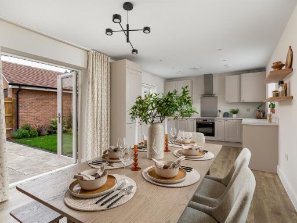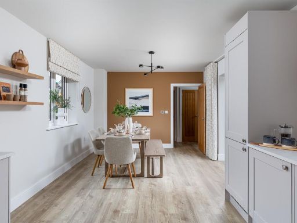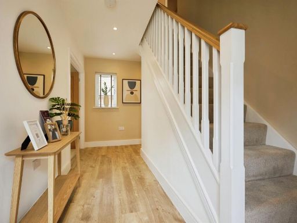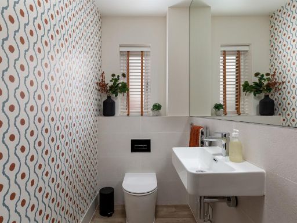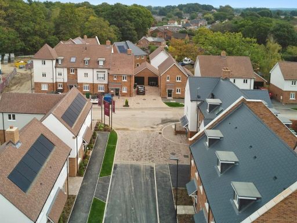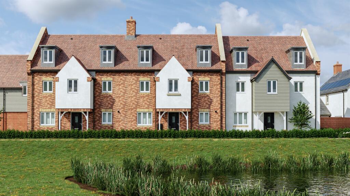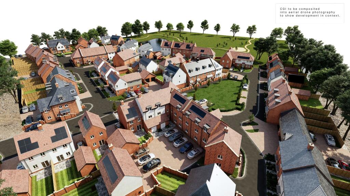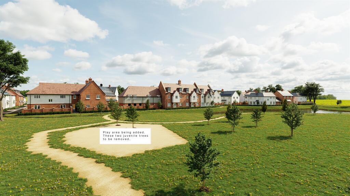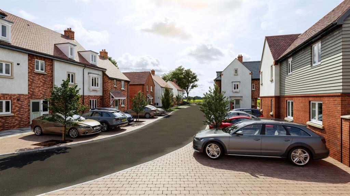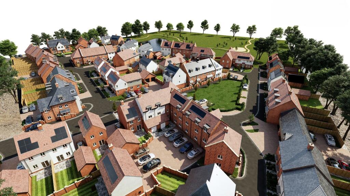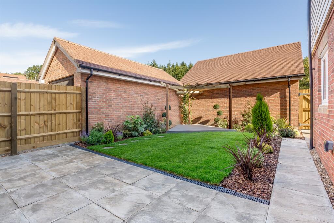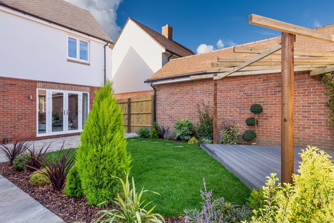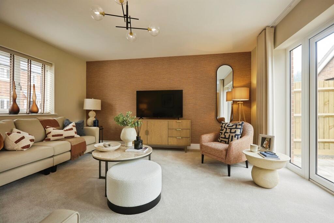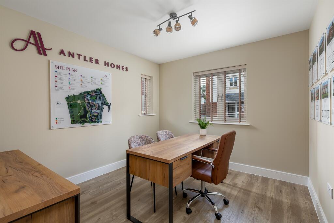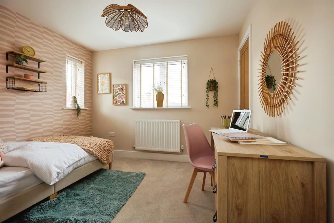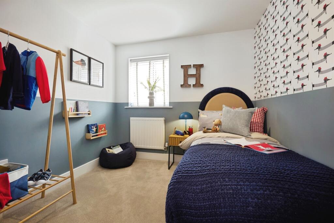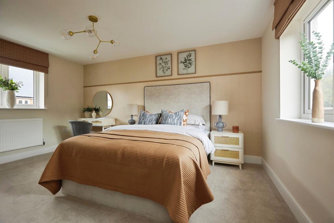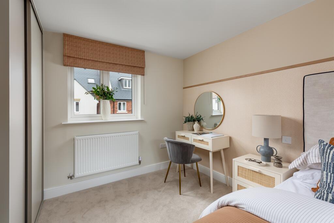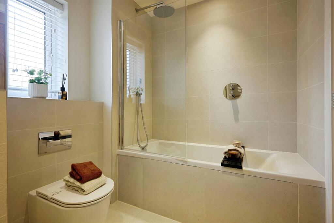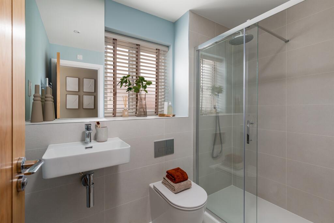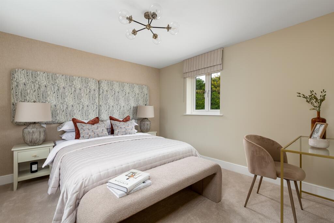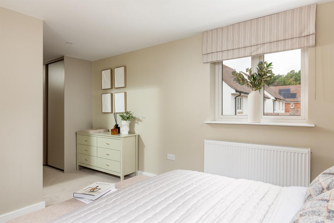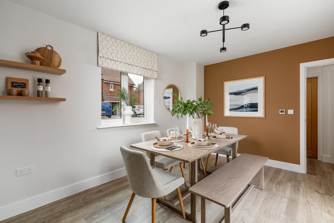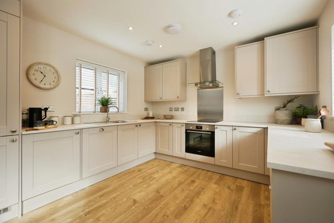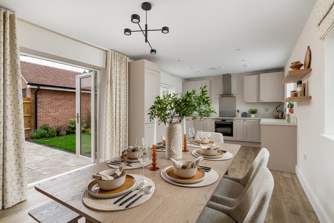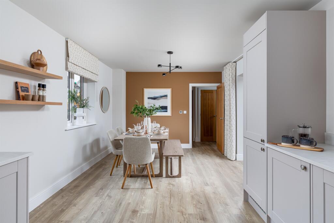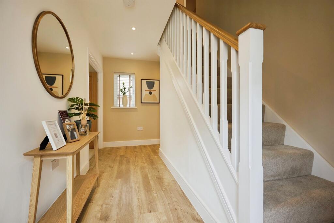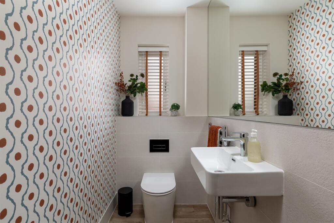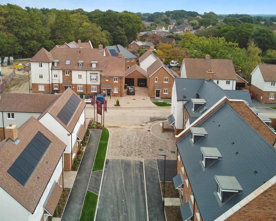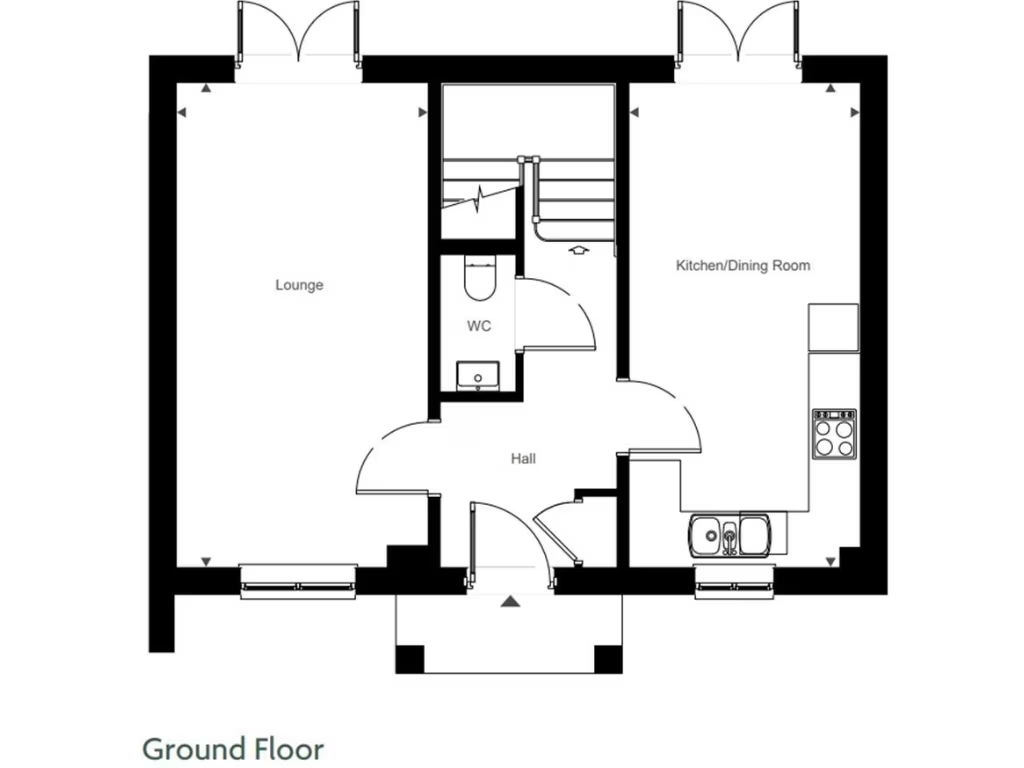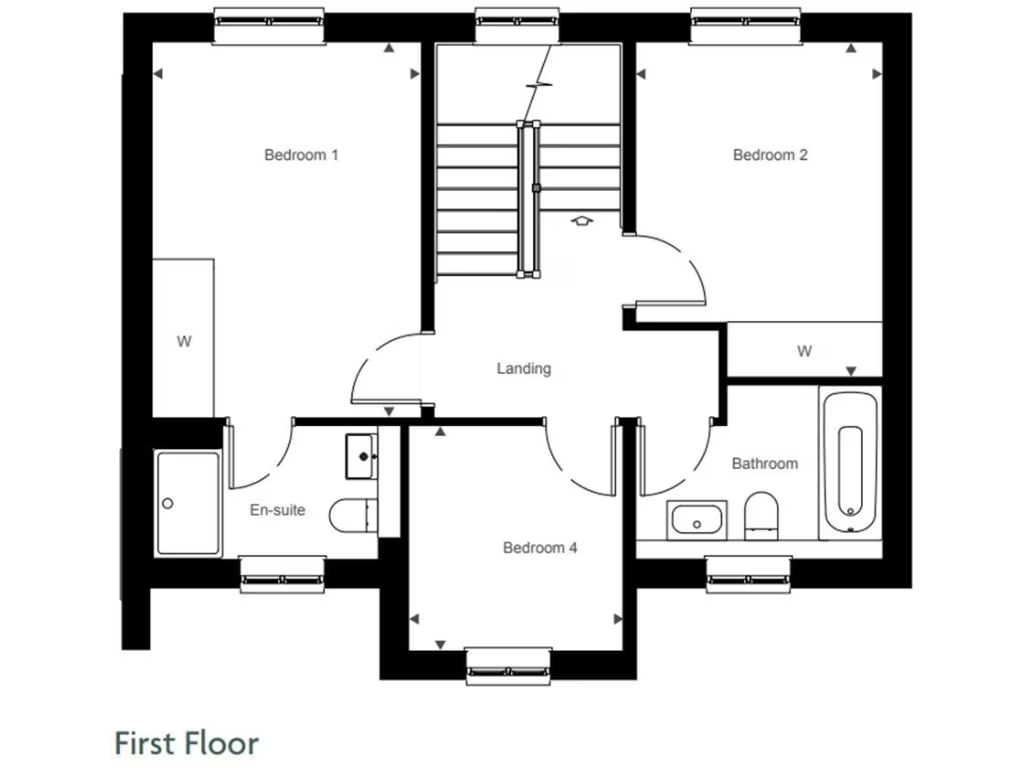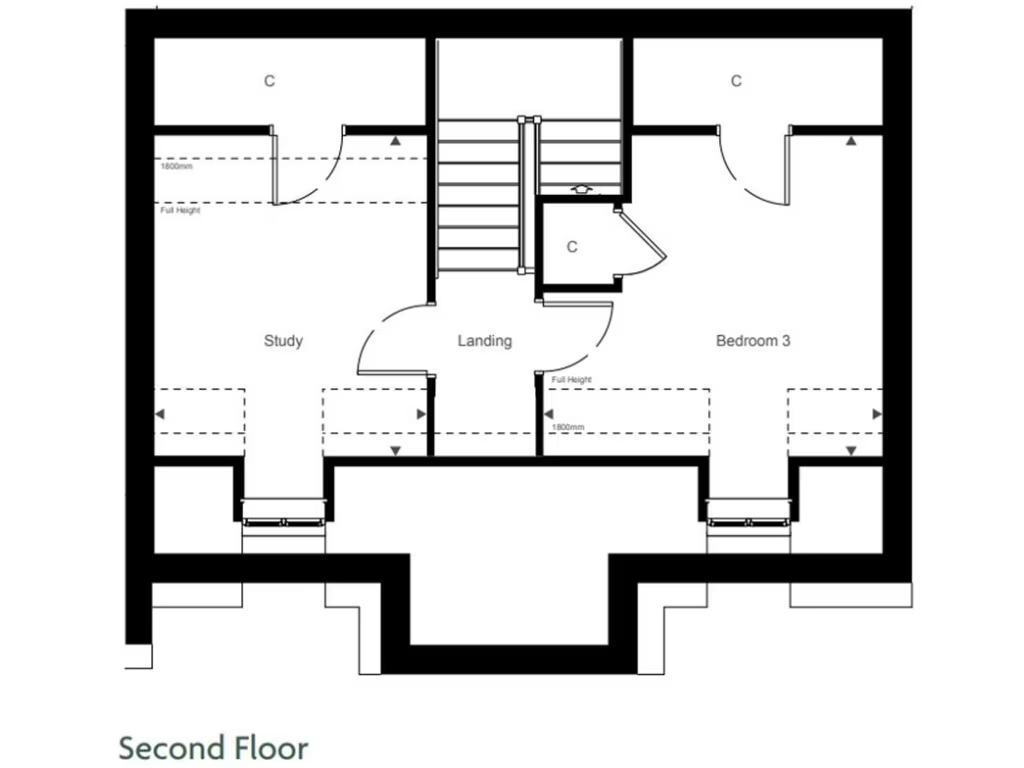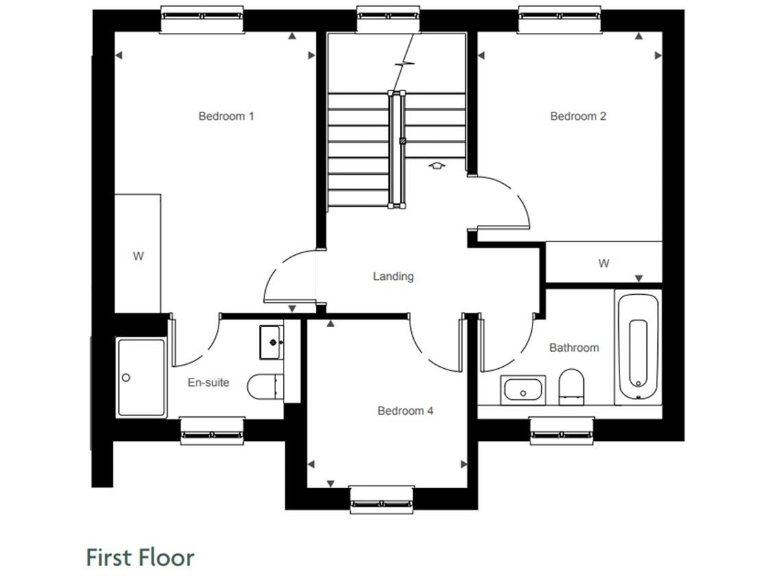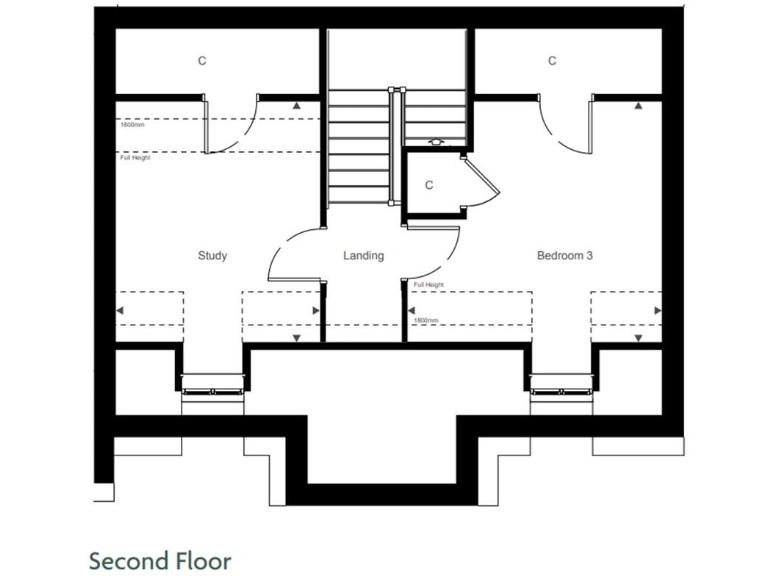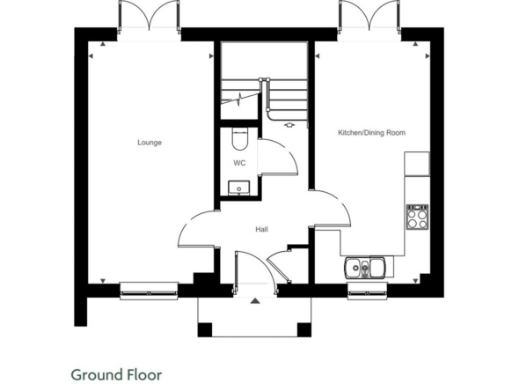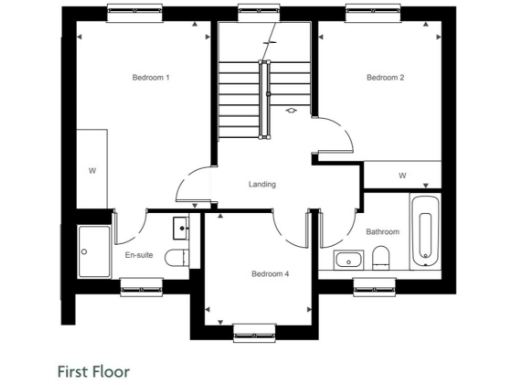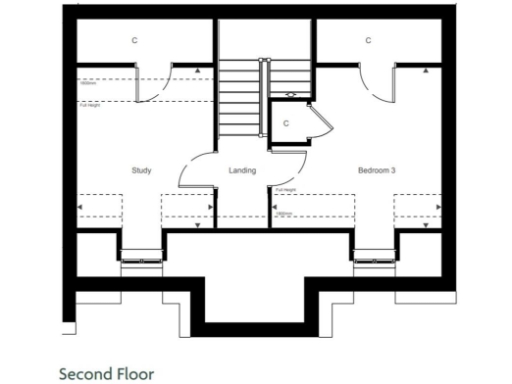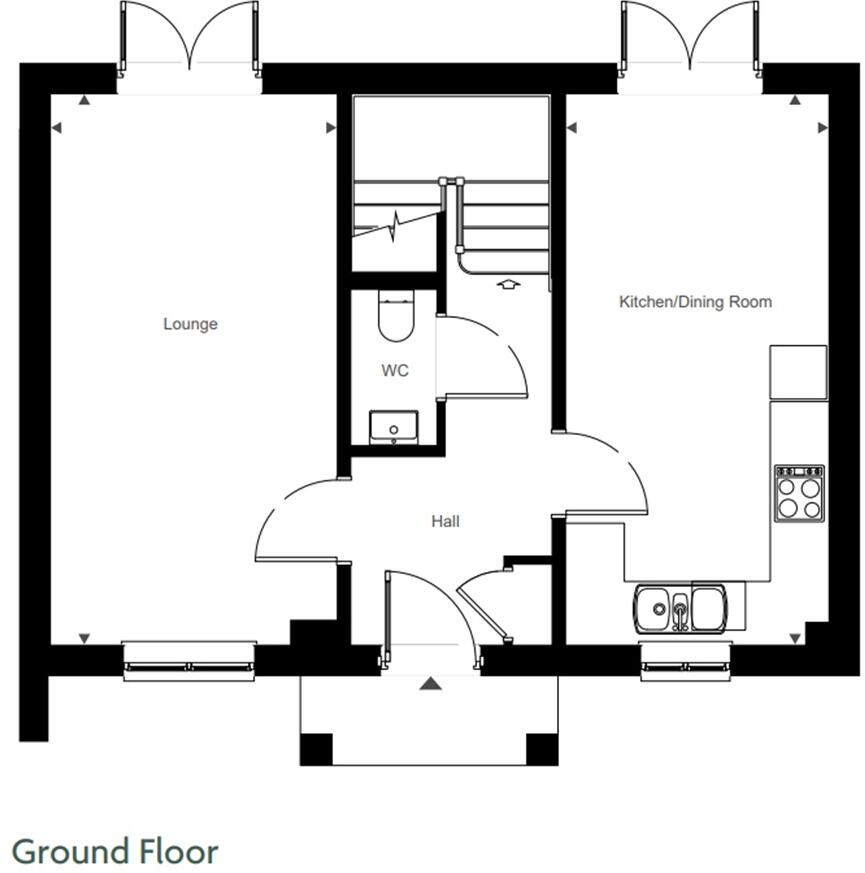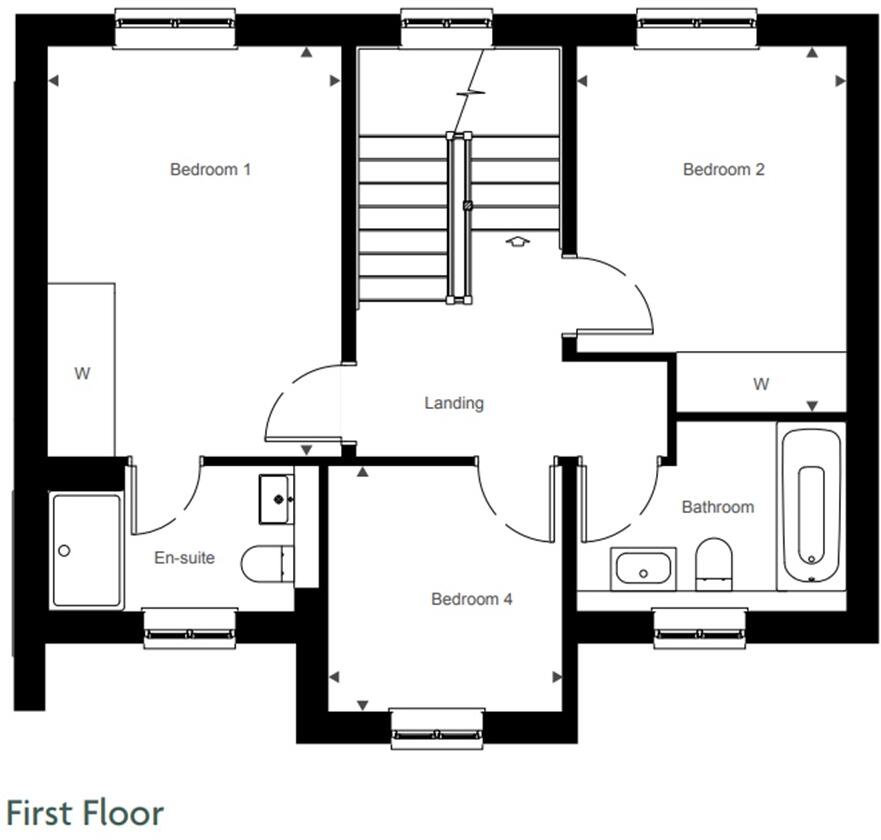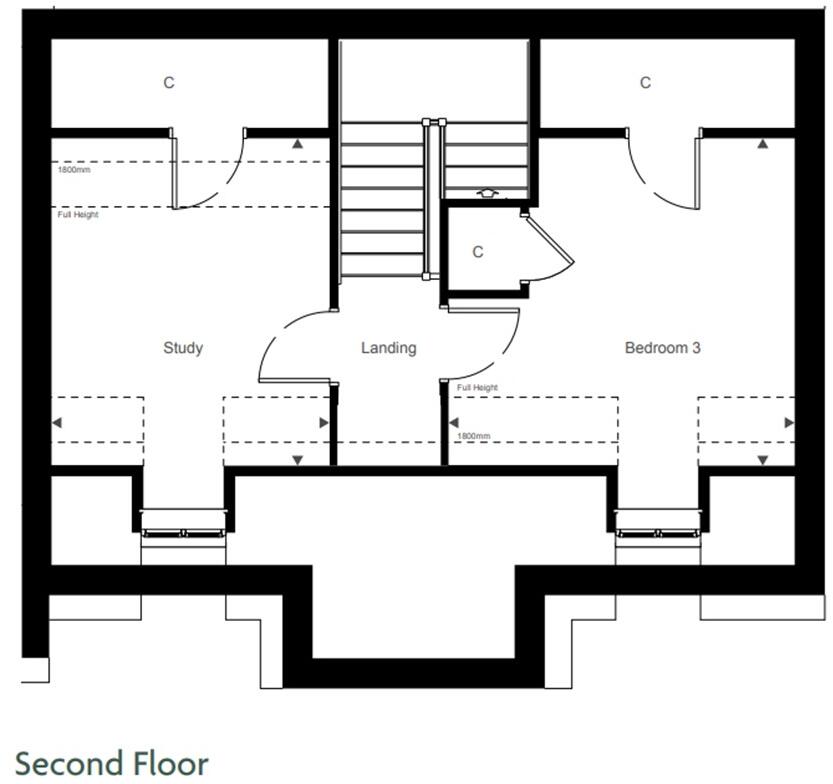Summary - Birds Nest, Daggons Road, Alderholt SP6 3AA
4 bed 1 bath End of Terrace
Move-in ready, energy-efficient home with garage and large garden.
- 1,317 sq ft across three floors, four bedrooms and dedicated study
- Newly renovated with Minoli tiling and quality flooring throughout
- Bespoke shaker-style kitchen with integrated appliances included
- Dual-aspect living room with French doors to turfed rear garden
- Garage plus off-road parking for two vehicles; very large plot
- EPC rating A and fast broadband; excellent mobile signal
- Heating via electric storage heaters (may affect running costs)
- One main family bathroom only; consider additional bathroom need
This three-storey, four-bedroom end-of-terrace home offers 1,317 sq ft of bright, well-finished living space ideal for growing families. The property is newly renovated and finished to a high standard with Minoli tiling, quality flooring throughout, a bespoke shaker-style kitchen with integrated appliances, and an EPC rating of A.
The layout works for family life: a dual-aspect living room with French doors to a turfed rear garden, an open-plan kitchen/dining area, a dedicated study on the top floor and useful eaves storage. Outside there is a landscaped front garden, a garage and off-road parking for two vehicles — set on a very large plot in a small-town fringe location with fast broadband and excellent mobile signal.
Buyers should note practical points: heating is by electric storage heaters and there is a single family bathroom (with an en-suite indicated for the principal bedroom in marketing materials), which may be a consideration for households needing more bathroom capacity. The property is sold freehold and images are indicative; prospective purchasers are advised to verify measurements and services independently.
Overall this house represents a modern, low-maintenance family home in a very affluent, low-crime area with good local schools and community amenities — strong appeal for buyers seeking move-in readiness and energy efficiency, while those wanting gas central heating or additional bathrooms would need to plan accordingly.
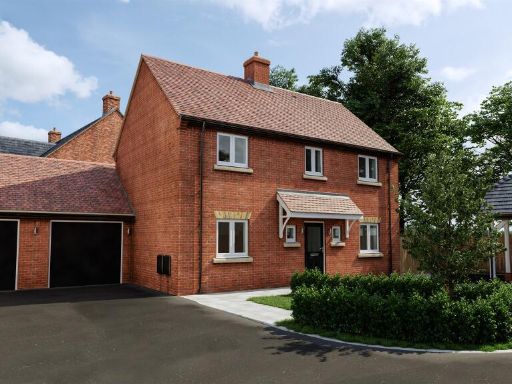 4 bedroom detached house for sale in Daggons Road, Alderholt, Fordingbridge, SP6 — £525,000 • 4 bed • 2 bath • 1212 ft²
4 bedroom detached house for sale in Daggons Road, Alderholt, Fordingbridge, SP6 — £525,000 • 4 bed • 2 bath • 1212 ft²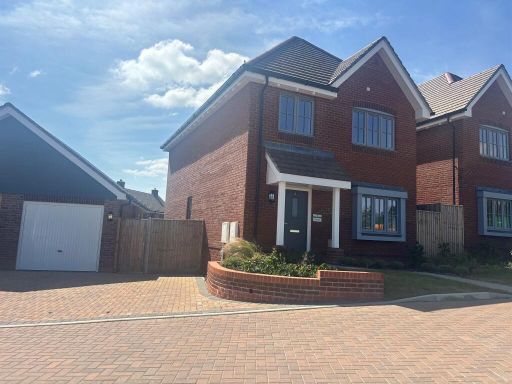 4 bedroom detached house for sale in Whitsbury Road, Fordingbridge, SP6 — £540,000 • 4 bed • 2 bath • 1196 ft²
4 bedroom detached house for sale in Whitsbury Road, Fordingbridge, SP6 — £540,000 • 4 bed • 2 bath • 1196 ft²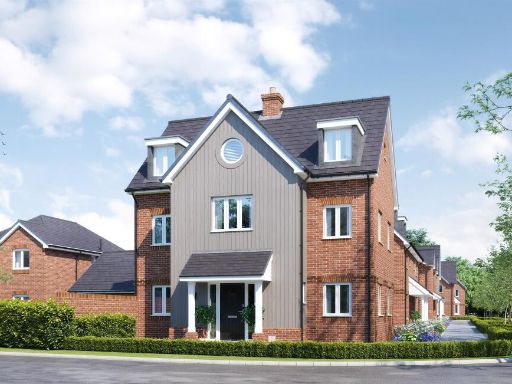 4 bedroom detached house for sale in Edmondsham Road, Verwood, BH31 — £545,000 • 4 bed • 3 bath • 1644 ft²
4 bedroom detached house for sale in Edmondsham Road, Verwood, BH31 — £545,000 • 4 bed • 3 bath • 1644 ft²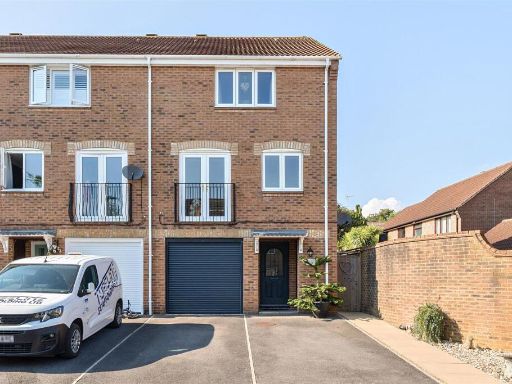 4 bedroom end of terrace house for sale in Kiln Way, Verwood, BH31 — £415,000 • 4 bed • 3 bath • 1220 ft²
4 bedroom end of terrace house for sale in Kiln Way, Verwood, BH31 — £415,000 • 4 bed • 3 bath • 1220 ft²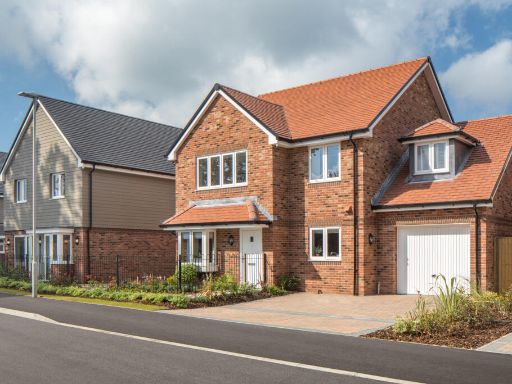 4 bedroom detached house for sale in Ringwood Road, Alderholt, Fordingbridge, SP6 — £685,000 • 4 bed • 3 bath • 1685 ft²
4 bedroom detached house for sale in Ringwood Road, Alderholt, Fordingbridge, SP6 — £685,000 • 4 bed • 3 bath • 1685 ft²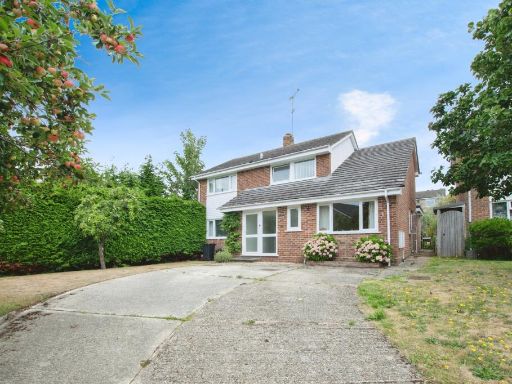 4 bedroom detached house for sale in Victoria Gardens, FORDINGBRIDGE, SP6 — £550,000 • 4 bed • 1 bath • 1948 ft²
4 bedroom detached house for sale in Victoria Gardens, FORDINGBRIDGE, SP6 — £550,000 • 4 bed • 1 bath • 1948 ft²