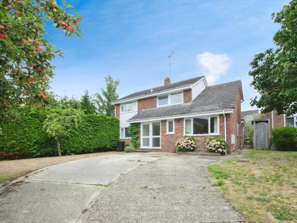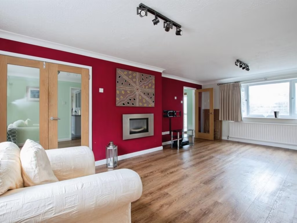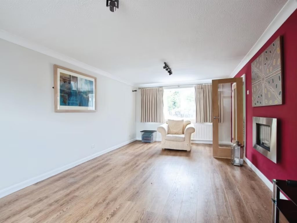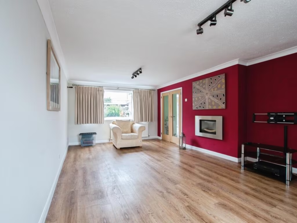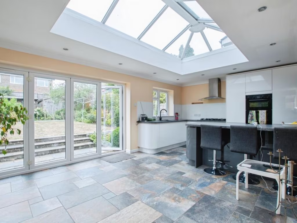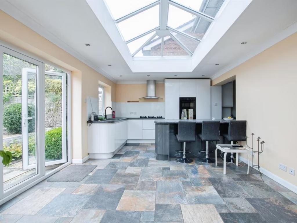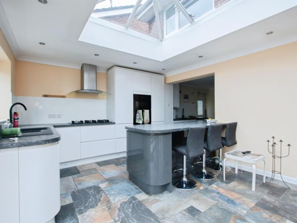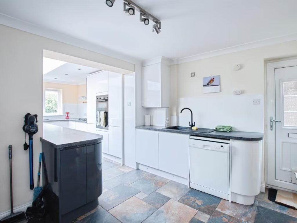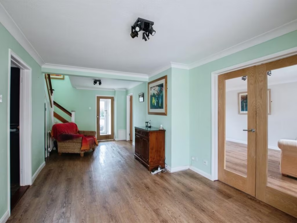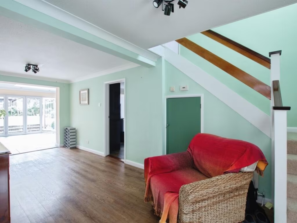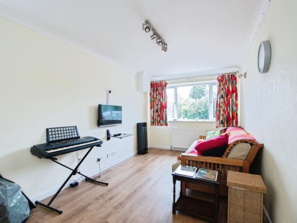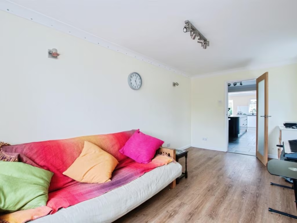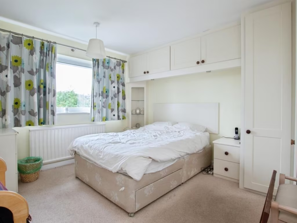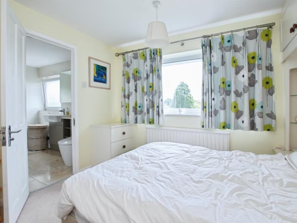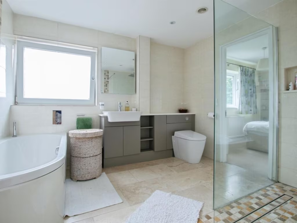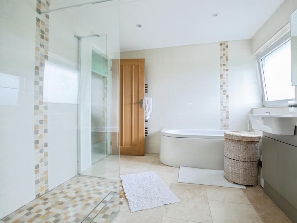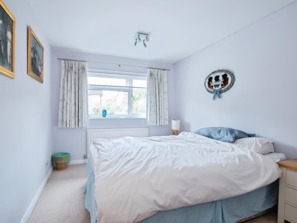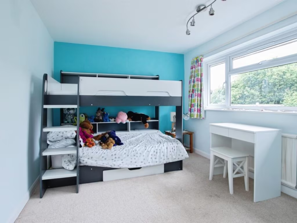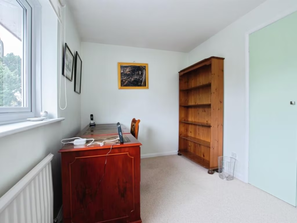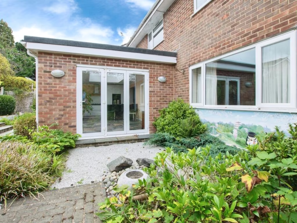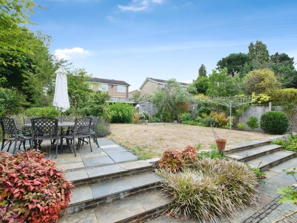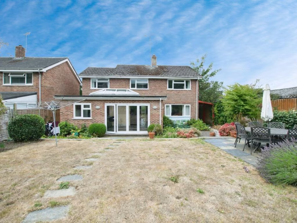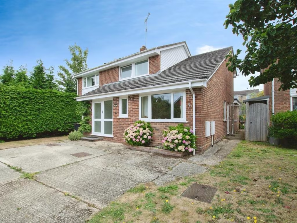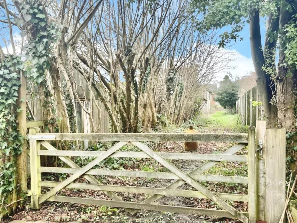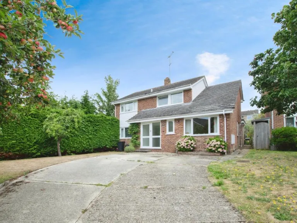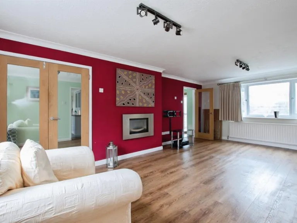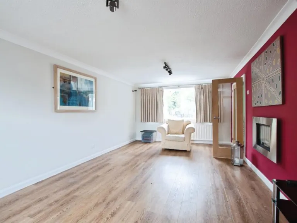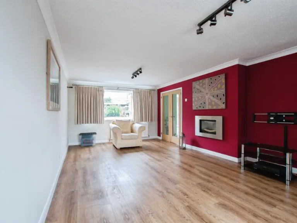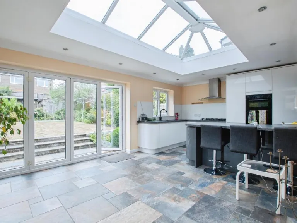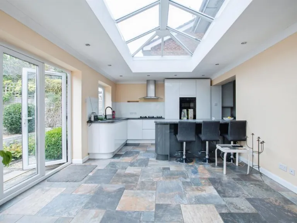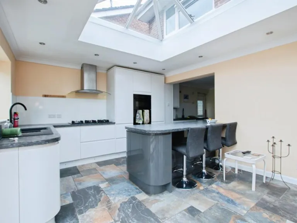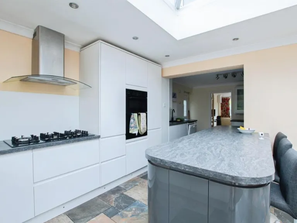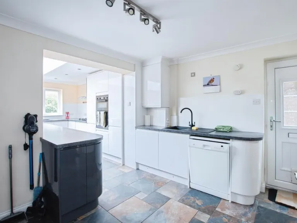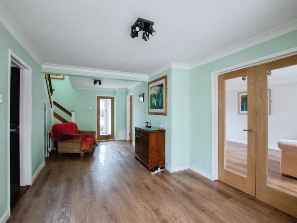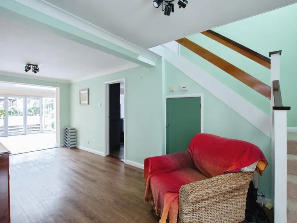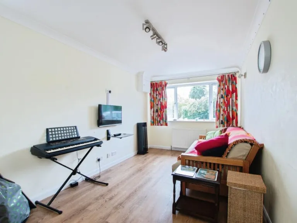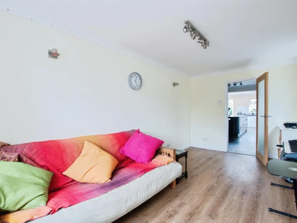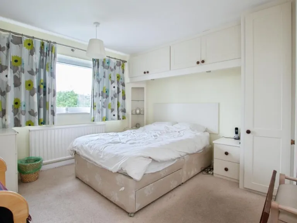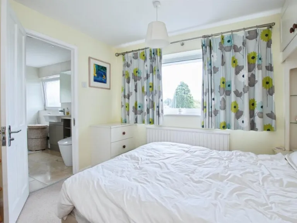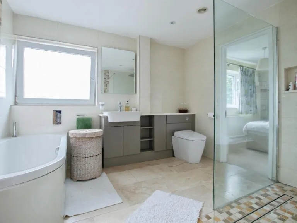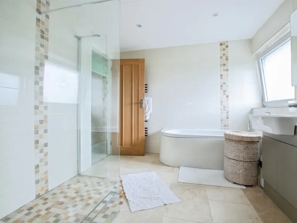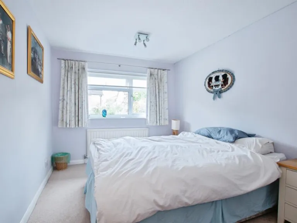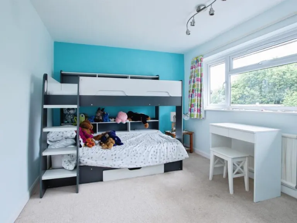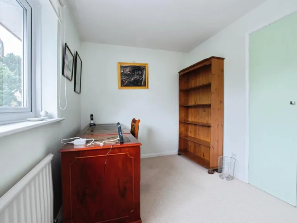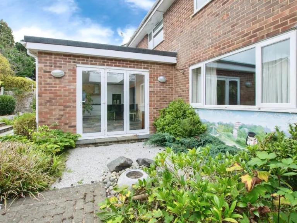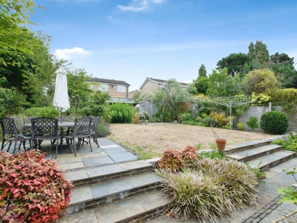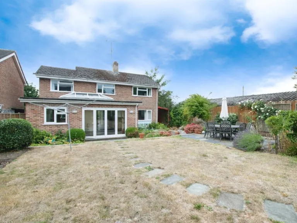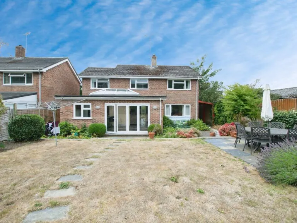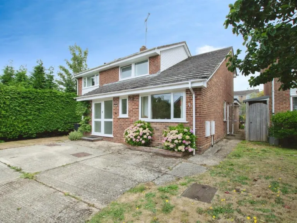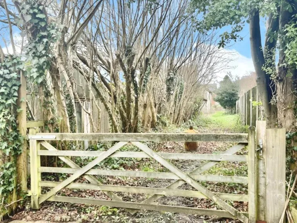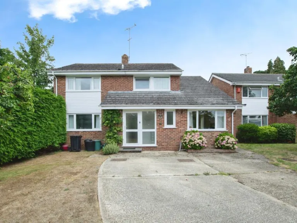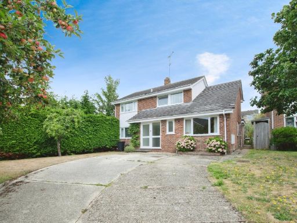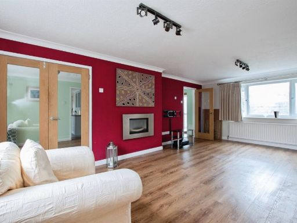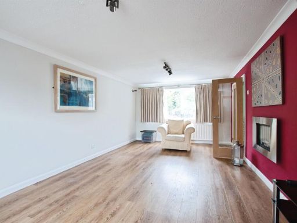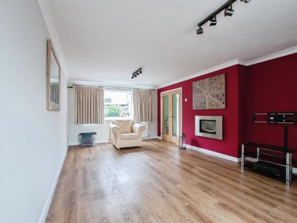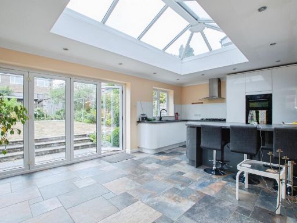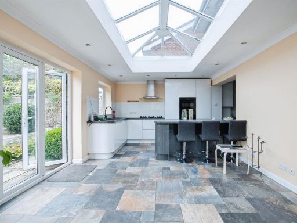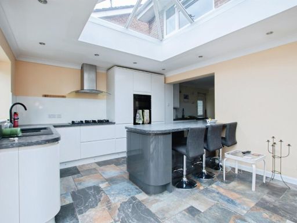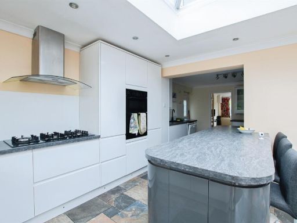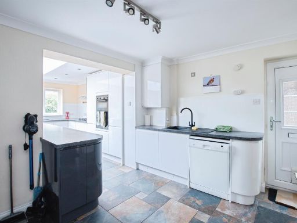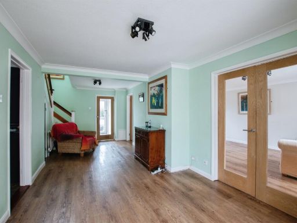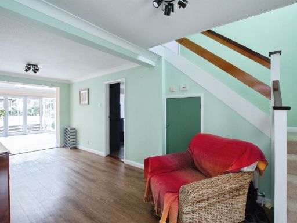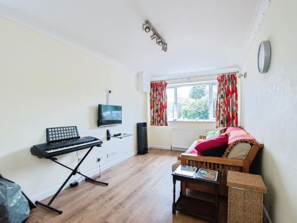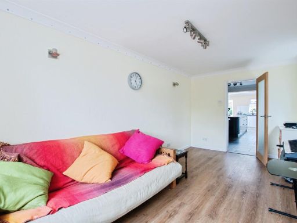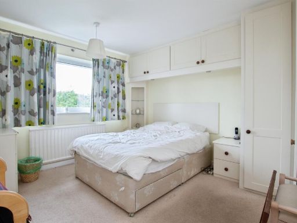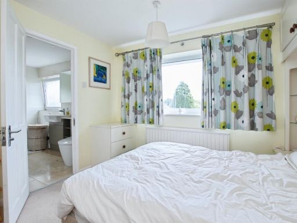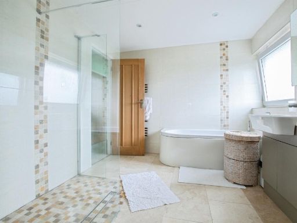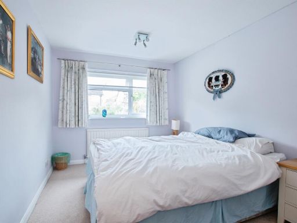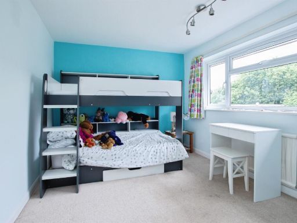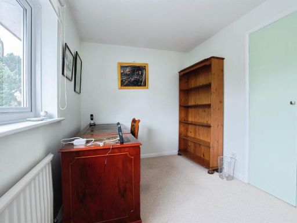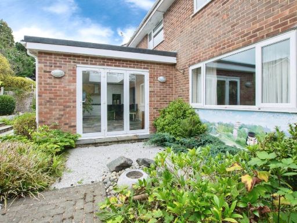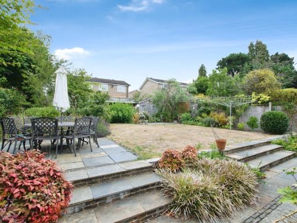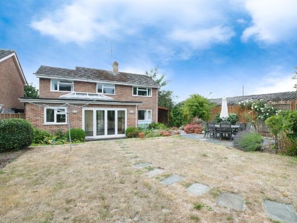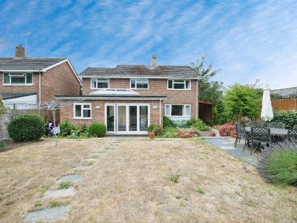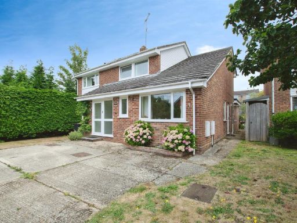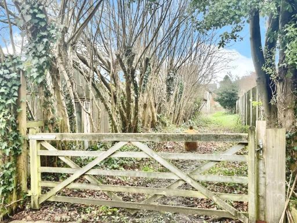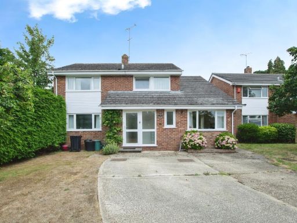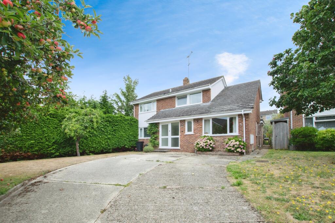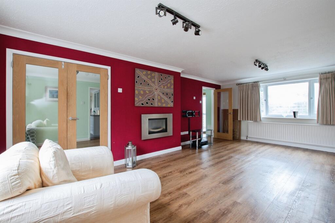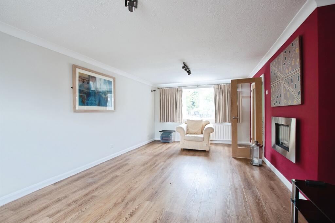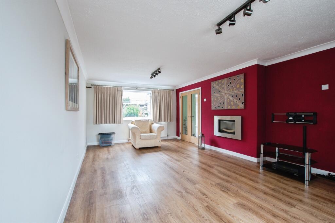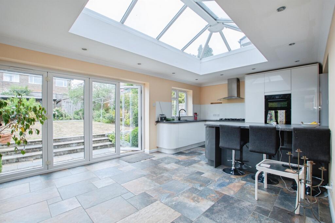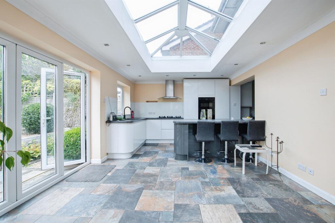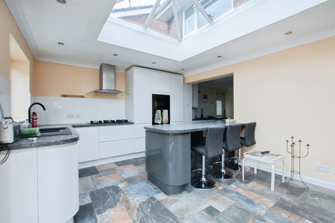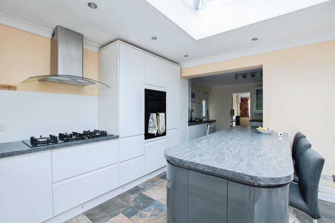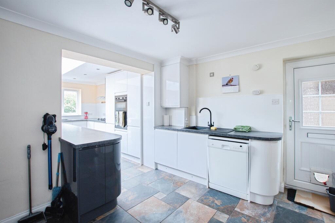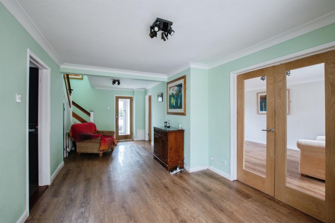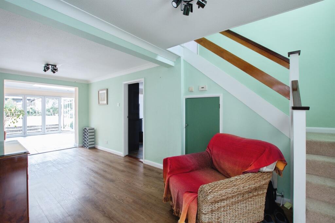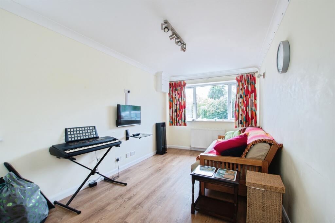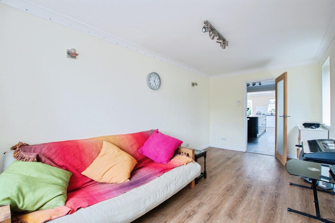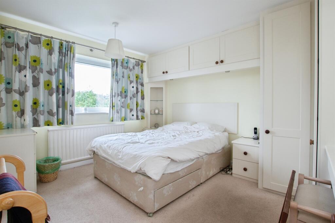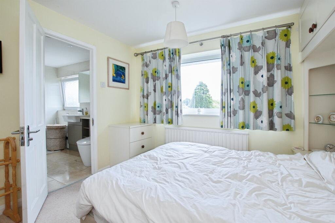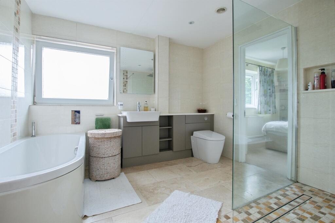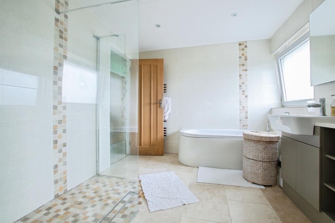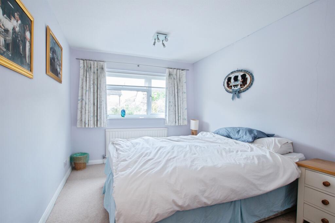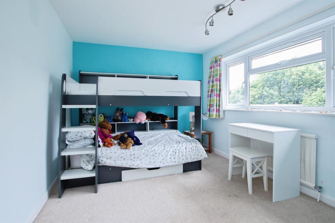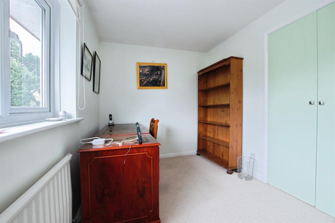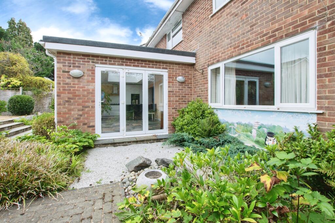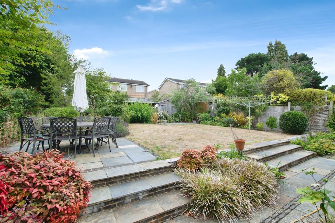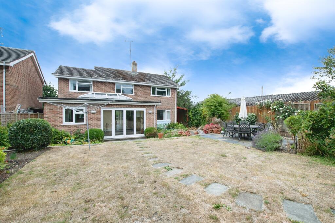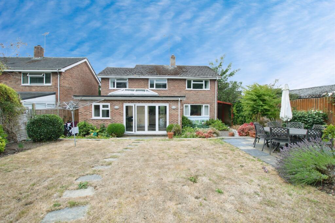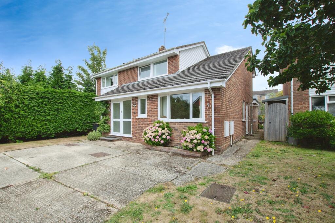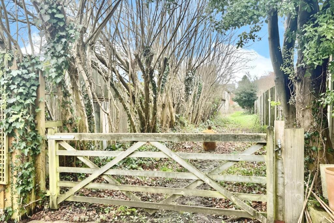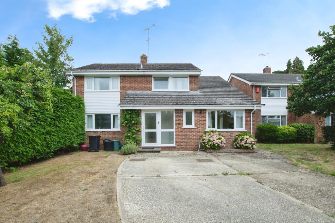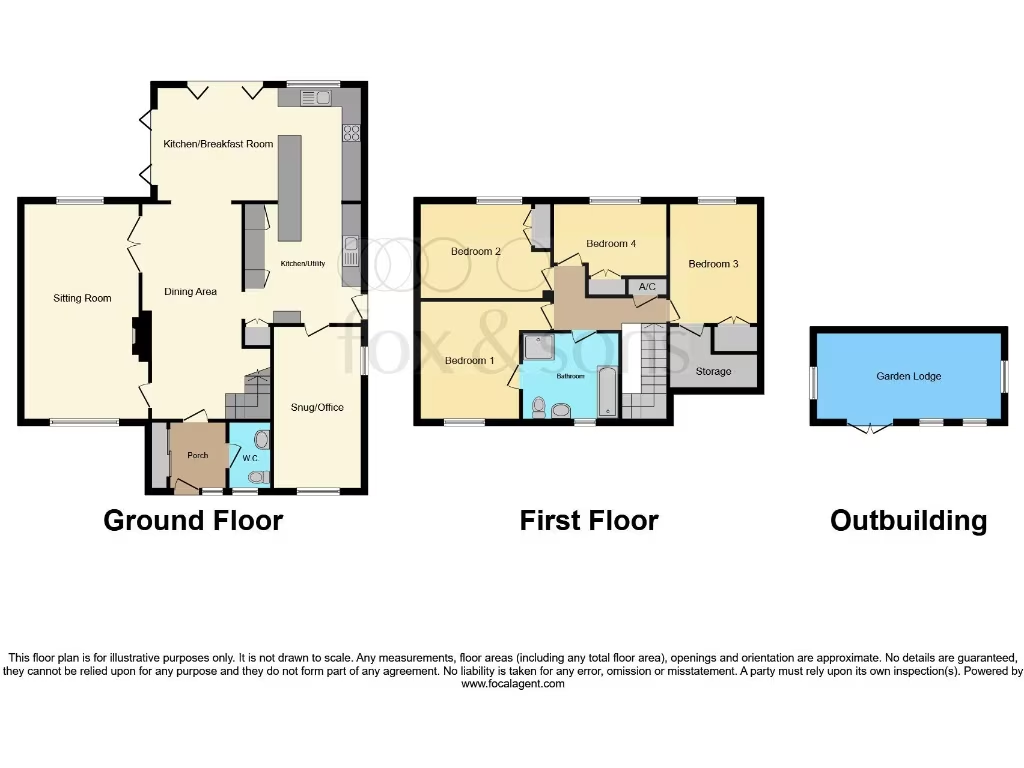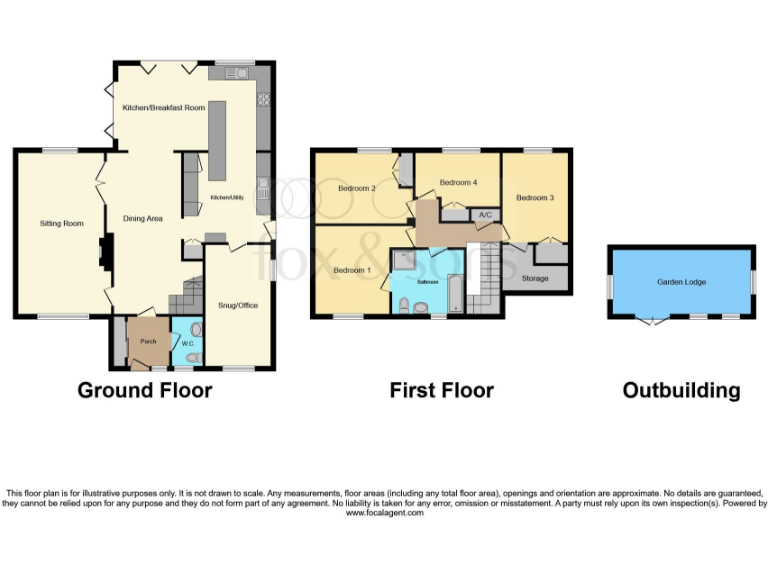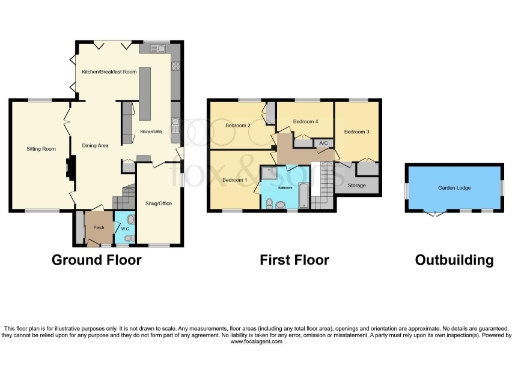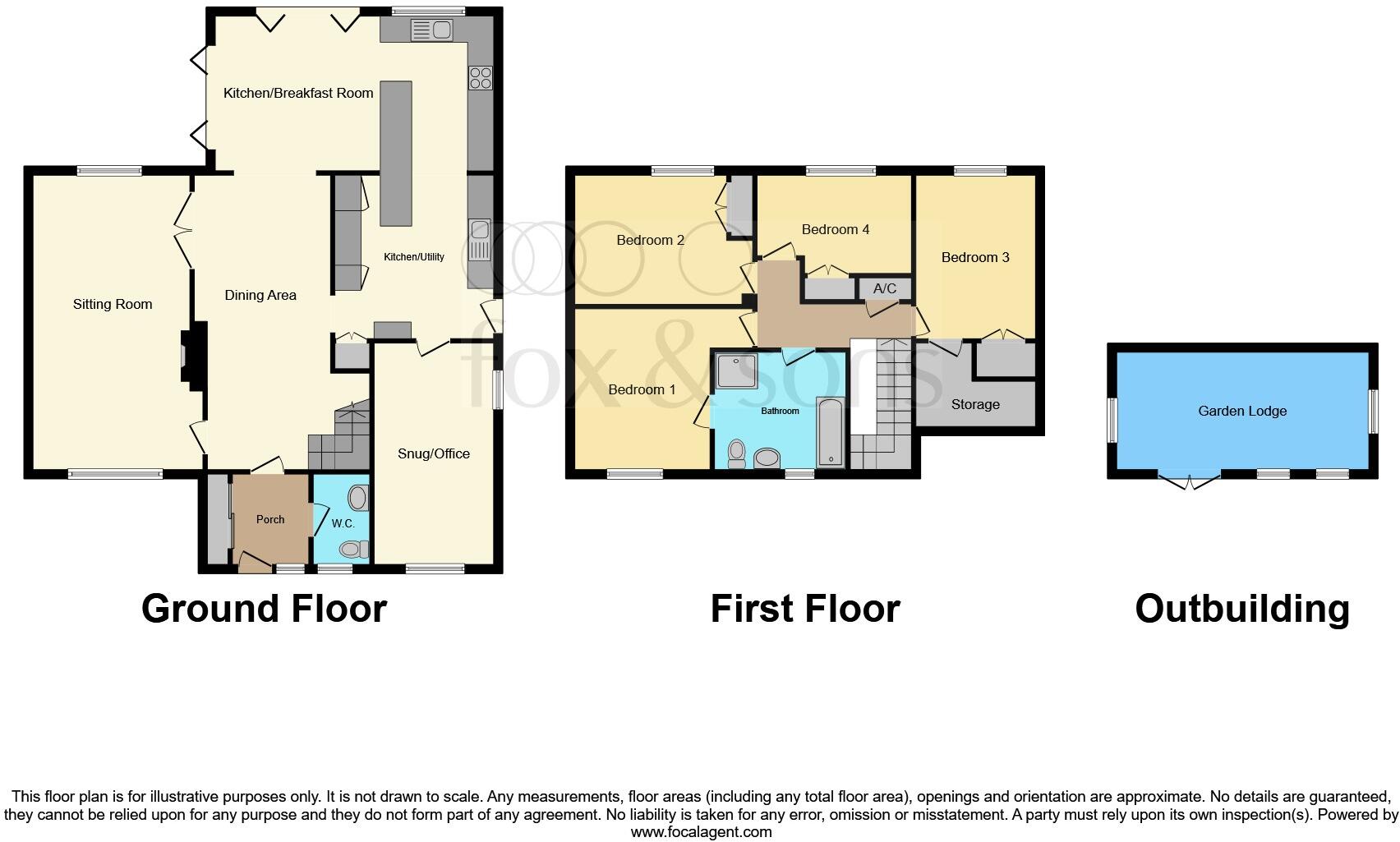Summary - 30 VICTORIA GARDENS FORDINGBRIDGE SP6 1DJ
4 bed 1 bath Detached
Spacious adaptable living with garden lodge and generous parking in quiet cul-de-sac.
Spacious 1,948 sqft four-bedroom detached house, flexible to five bedrooms
Open-plan kitchen/living with lantern skylight and twin bi-fold doors
Landscaped ~70ft rear garden with 5.7m timber garden lodge (studio/gym potential)
Extensive off-road parking plus long rear driveway with five-bar gate access
Elegant central dining hall and multiple reception rooms including snug/office
One full family bathroom (four-piece) plus cloakroom — limited full-bathroom provision
Built 1983–1990; some systems or finishes may require updating or verification
Chain free sale; services not tested — buyers should commission surveys
Tucked at the end of a quiet Fordingbridge cul-de-sac, this spacious detached house balances generous family living with flexible layout options. The heart of the home is a dramatic open-plan kitchen/living area with a lantern skylight and twin bi-fold doors that flood the space with light and open directly onto a private, landscaped rear garden. Multiple reception rooms and a separate snug/home office make it easy to adapt rooms for work, play or formal entertaining.
Upstairs provides four well-proportioned bedrooms with built-in storage and a stylish four-piece family bathroom; the layout can be reconfigured to create a fifth bedroom if required. The large 70-foot garden includes a 5.7m timber garden lodge suitable for a studio, gym or home office, and a long rear driveway plus generous front parking make this a practical home for multiple cars and visitors.
Practical details are straightforward: freehold tenure, mains gas central heating with radiators, double glazing, and fast broadband in a very low-crime, very-affluent neighbourhood close to several well-rated schools. The property is offered chain free for a smoother purchase process.
Buyers should note there is one main family bathroom plus a cloakroom, and the house was constructed in the 1980s, so some systems or finishes may benefit from updating. Services and fittings have not been tested and prospective purchasers are advised to commission their own surveys and checks before purchase.
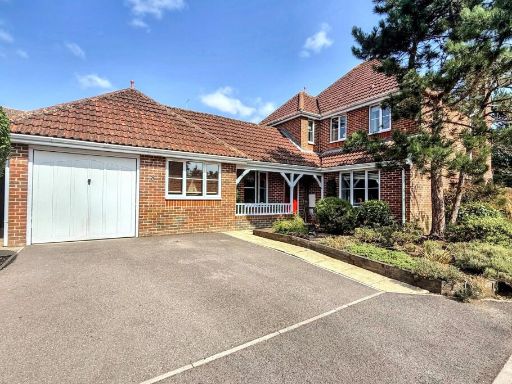 4 bedroom detached house for sale in Fordingbridge, SP6 — £585,000 • 4 bed • 2 bath • 1190 ft²
4 bedroom detached house for sale in Fordingbridge, SP6 — £585,000 • 4 bed • 2 bath • 1190 ft²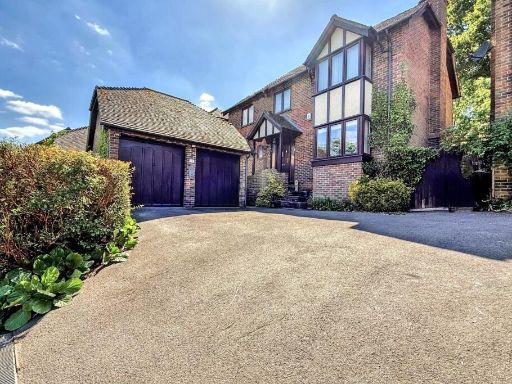 4 bedroom detached house for sale in Fordingbridge, SP6 — £480,000 • 4 bed • 2 bath • 1059 ft²
4 bedroom detached house for sale in Fordingbridge, SP6 — £480,000 • 4 bed • 2 bath • 1059 ft²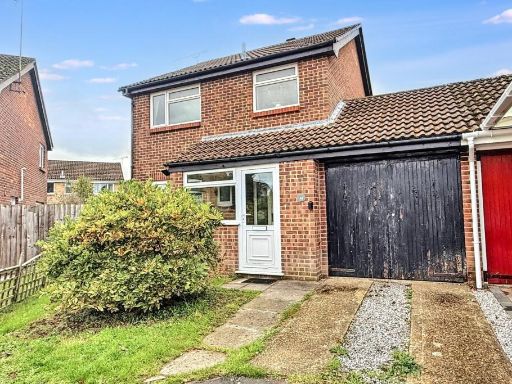 4 bedroom detached house for sale in Fordingbridge, SP6 — £375,000 • 4 bed • 1 bath • 822 ft²
4 bedroom detached house for sale in Fordingbridge, SP6 — £375,000 • 4 bed • 1 bath • 822 ft²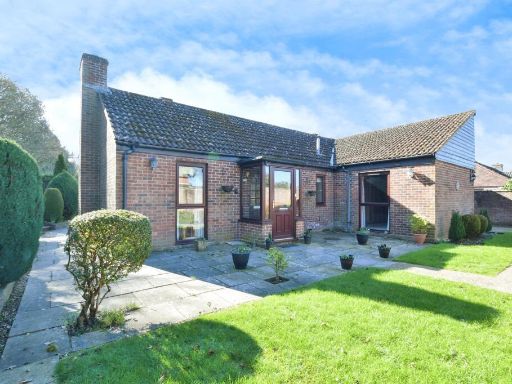 3 bedroom detached bungalow for sale in Lyster Road, Fordingbridge, SP6 — £390,000 • 3 bed • 1 bath • 923 ft²
3 bedroom detached bungalow for sale in Lyster Road, Fordingbridge, SP6 — £390,000 • 3 bed • 1 bath • 923 ft²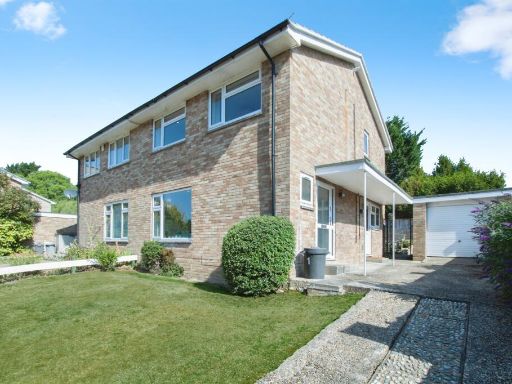 3 bedroom semi-detached house for sale in The Old Vineries, Fordingbridge, SP6 — £445,000 • 3 bed • 1 bath • 926 ft²
3 bedroom semi-detached house for sale in The Old Vineries, Fordingbridge, SP6 — £445,000 • 3 bed • 1 bath • 926 ft²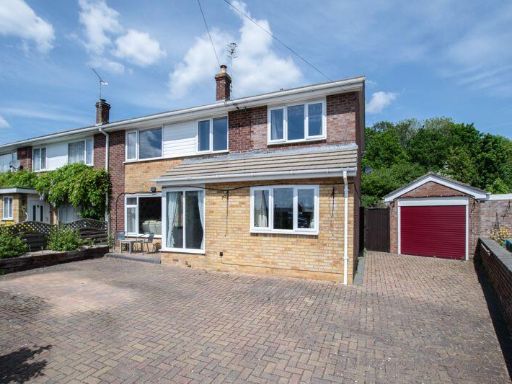 4 bedroom house for sale in Ashford Close, Fordingbridge, SP6 — £450,000 • 4 bed • 2 bath • 1592 ft²
4 bedroom house for sale in Ashford Close, Fordingbridge, SP6 — £450,000 • 4 bed • 2 bath • 1592 ft²