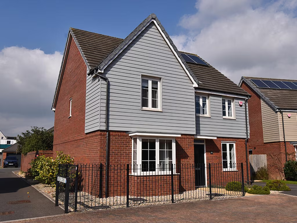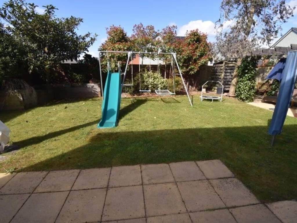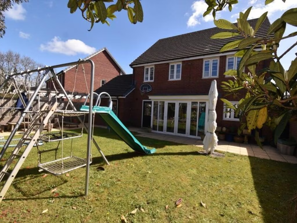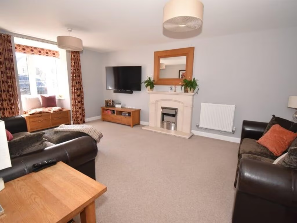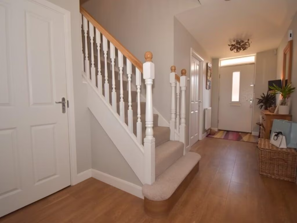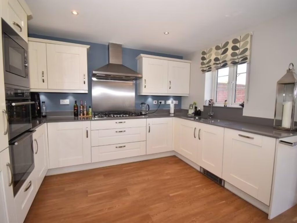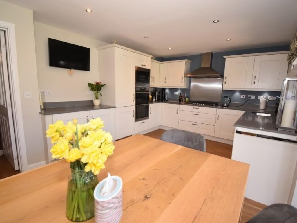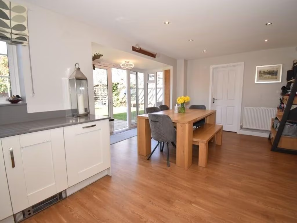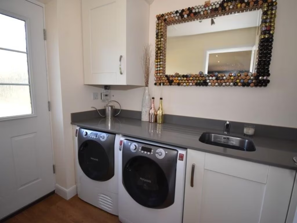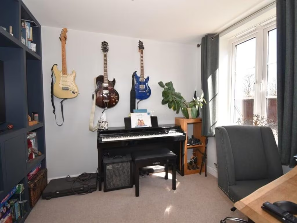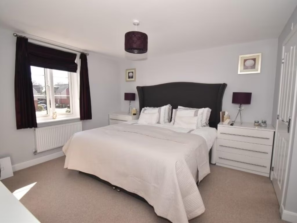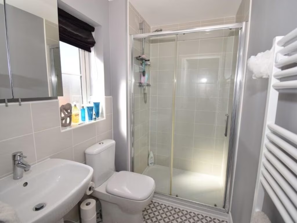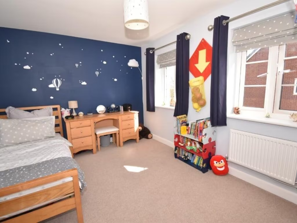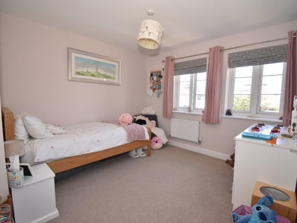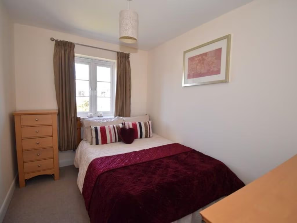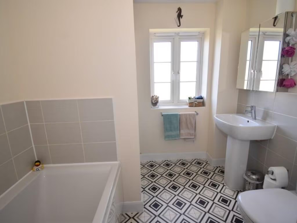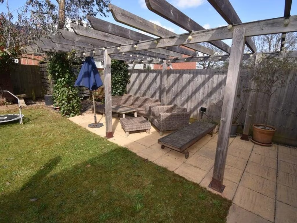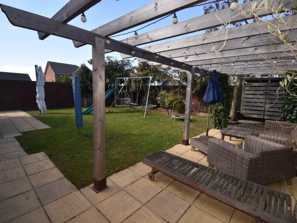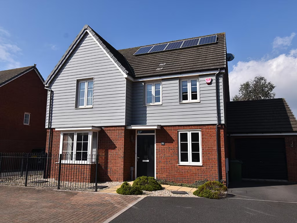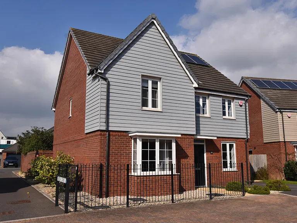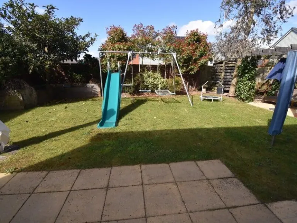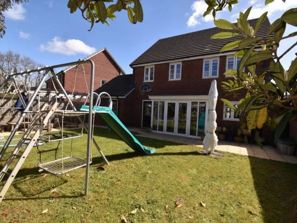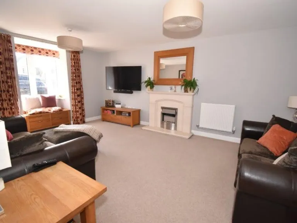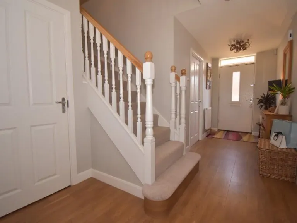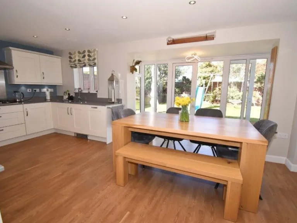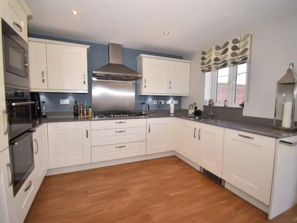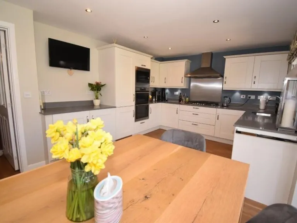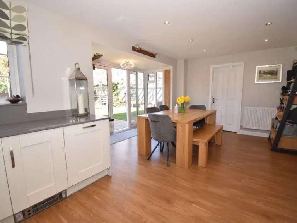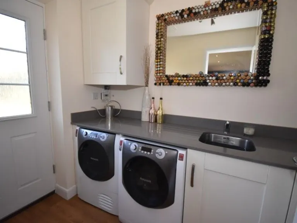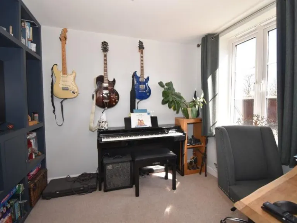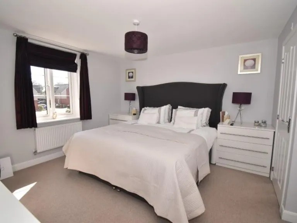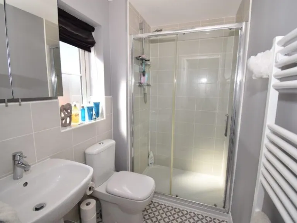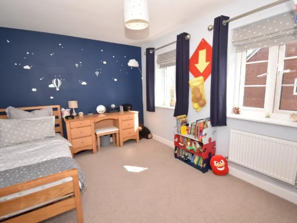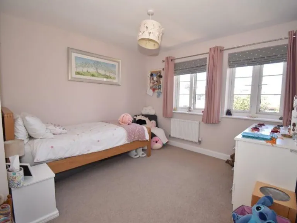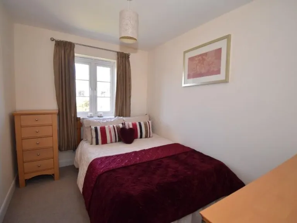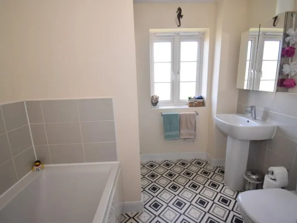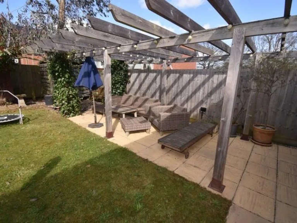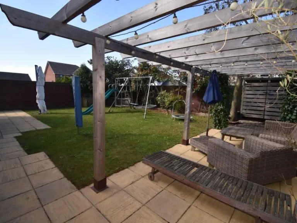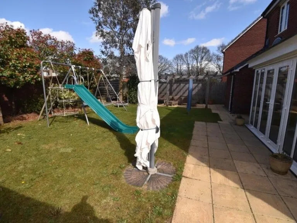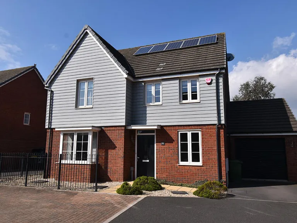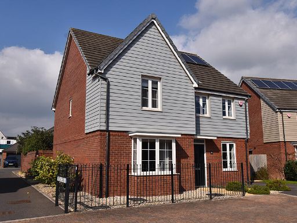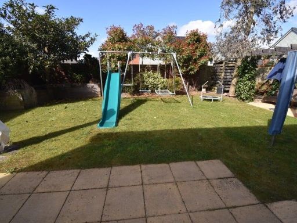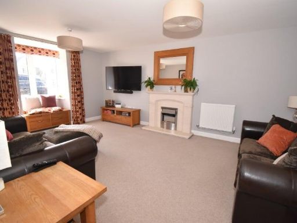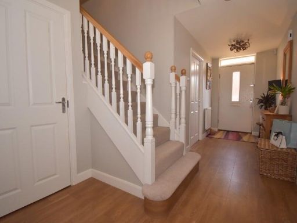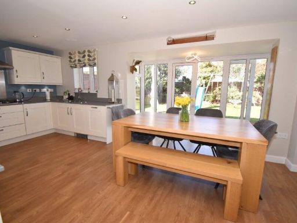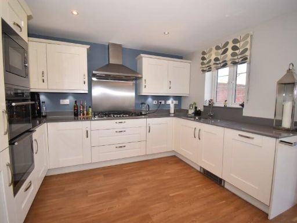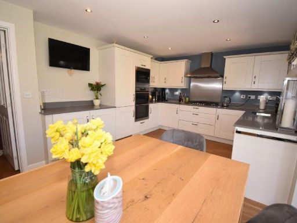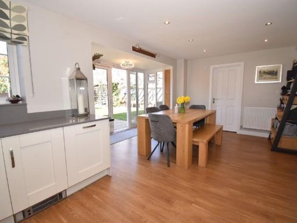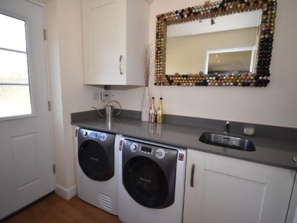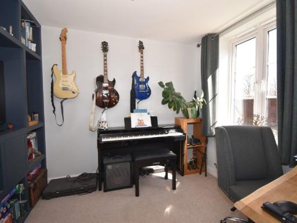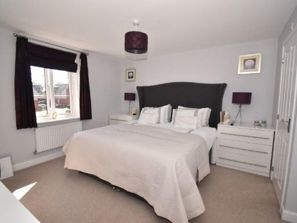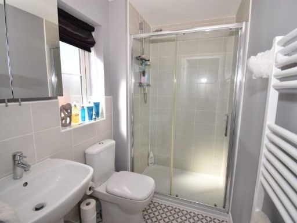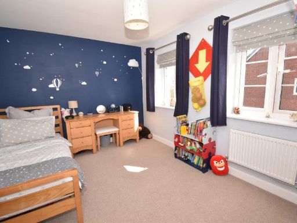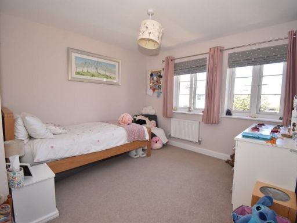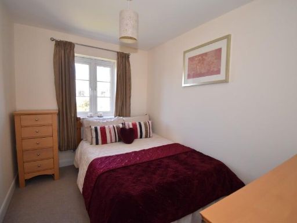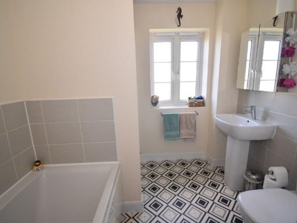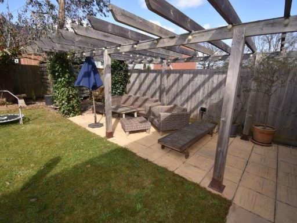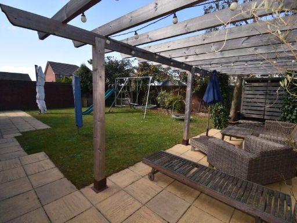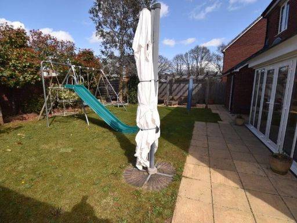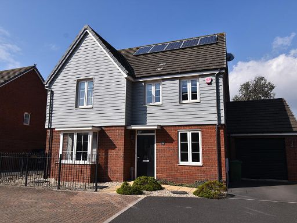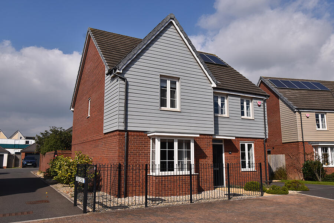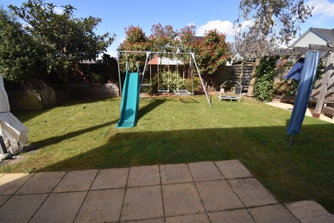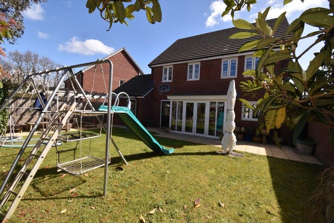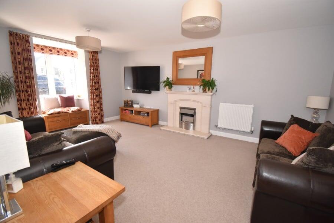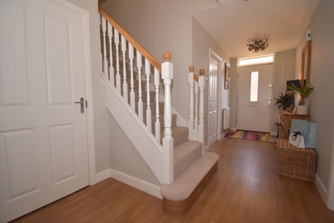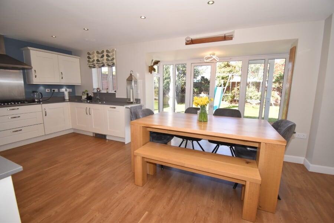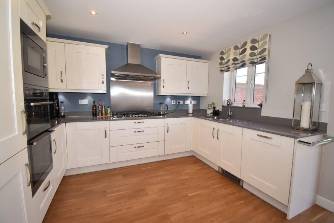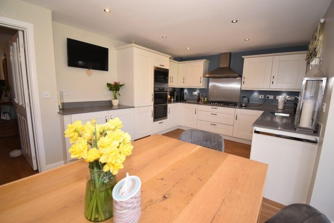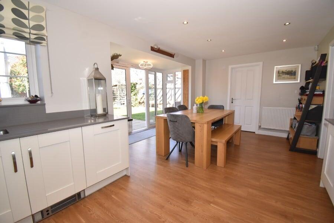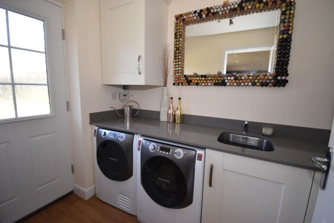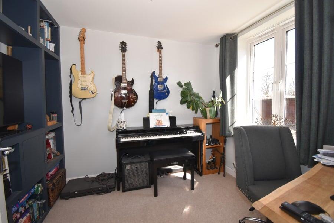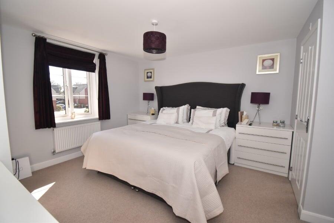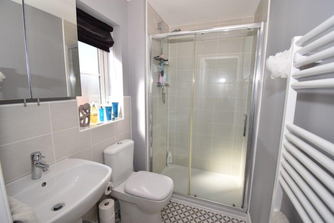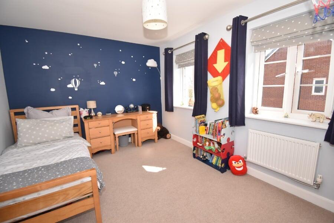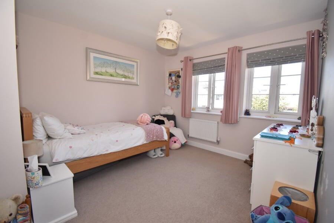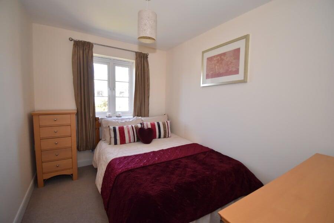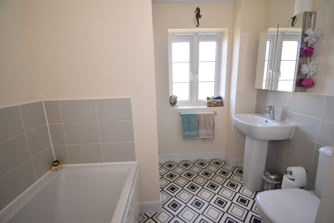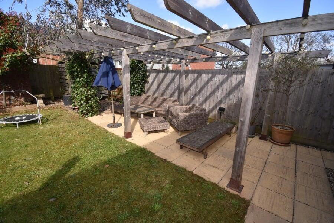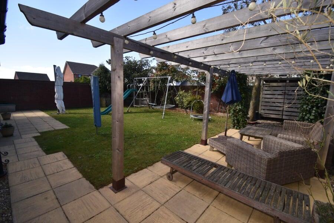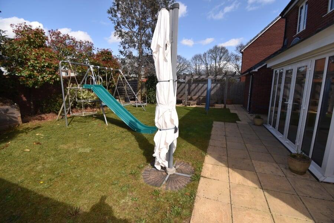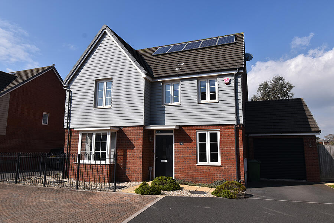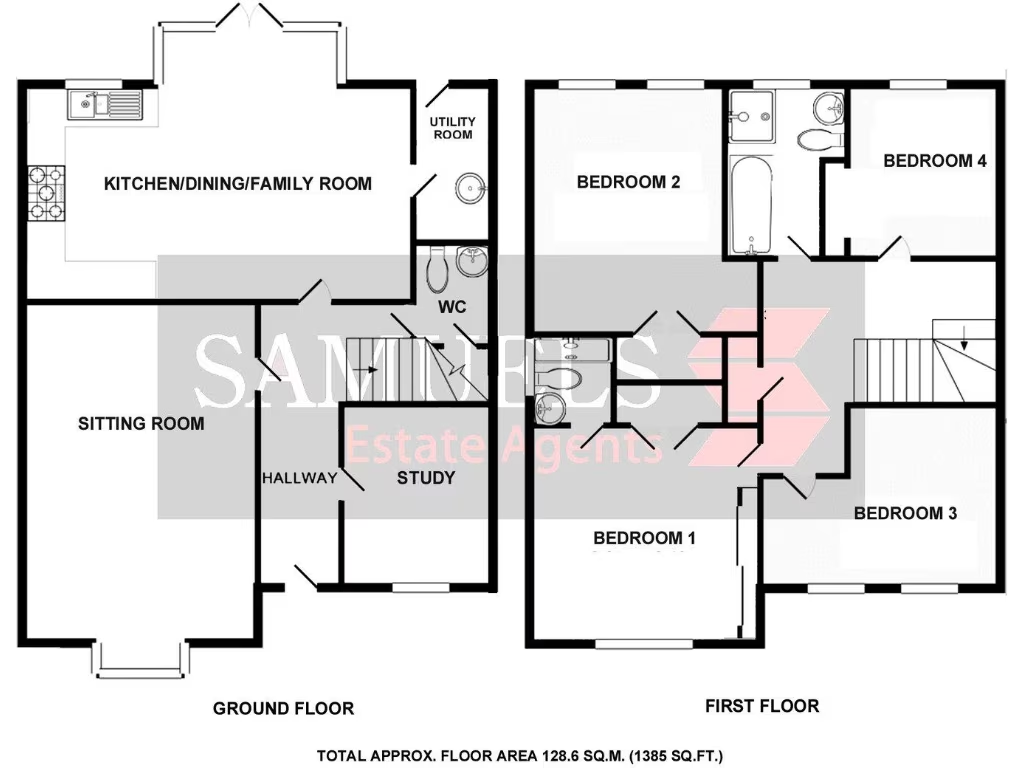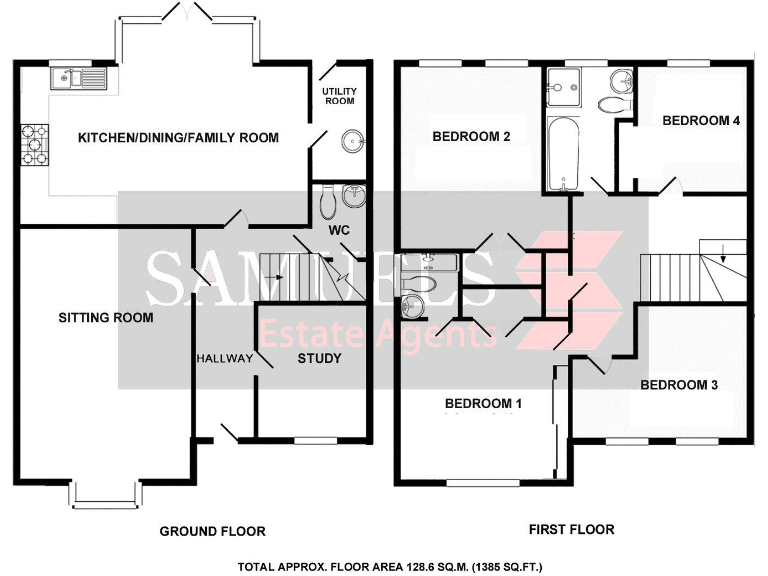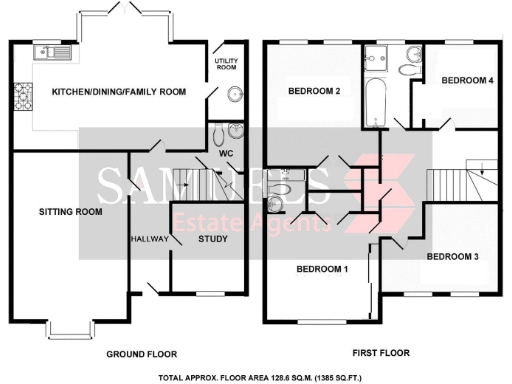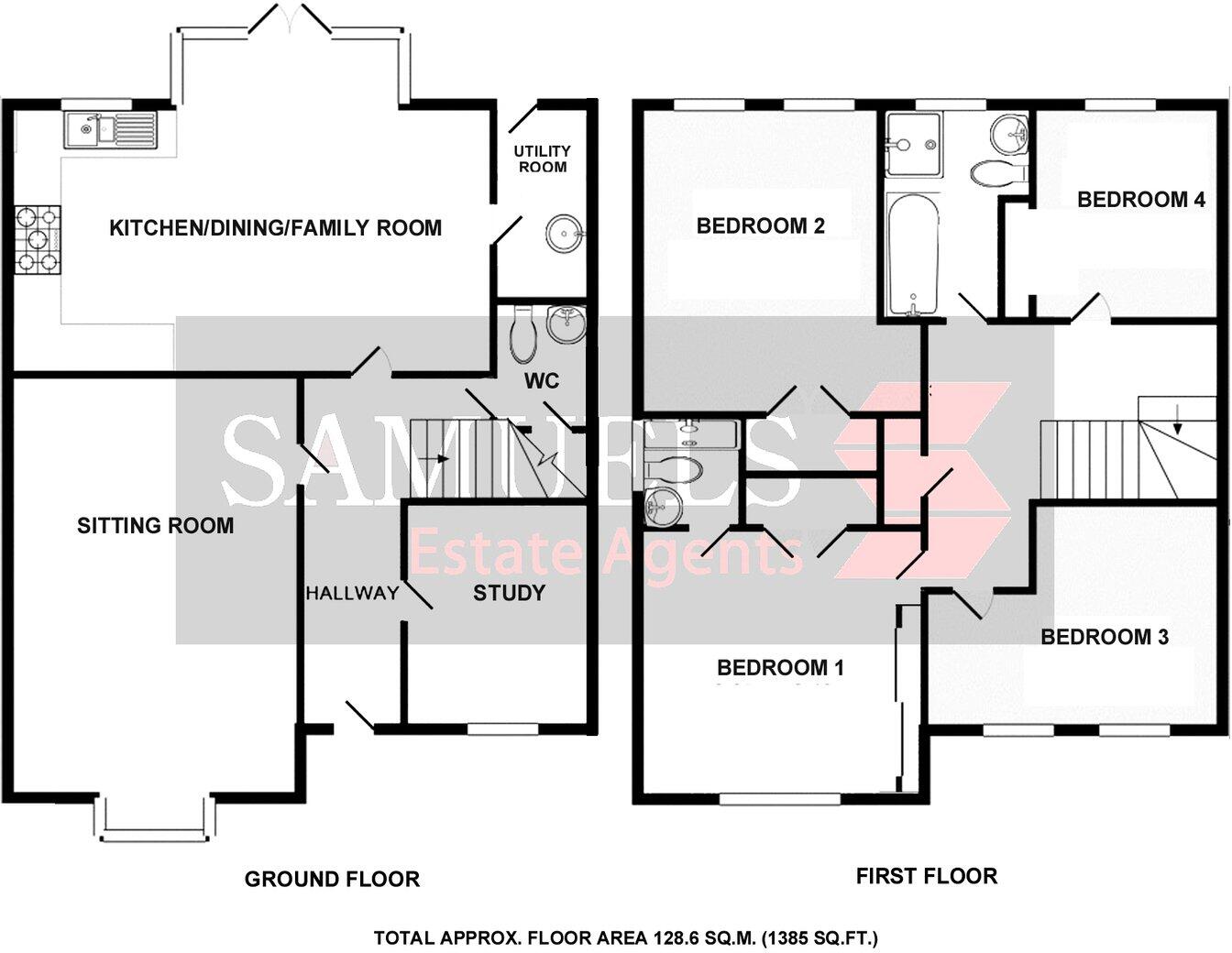Summary - 59, Mulligan Drive, EXETER EX2 7SJ
4 bed 2 bath Detached
Spacious, energy-efficient home with garden and garage for growing families.
Four good-size bedrooms with master ensuite and built-in wardrobes
Light, open-plan kitchen/dining/family room with garden access
Downstairs study, cloakroom, utility room and useful understairs storage
Garage, private driveway and enclosed level rear garden with patio
Solar panels and EPC B support energy efficiency and lower bills
Freehold tenure; total size c.1,385 sq ft — average for detached homes
Council Tax Band E (above average) — factor into running costs
Nearby schools mixed Ofsted results; check catchment and travel routes
A well-presented four-bedroom detached house on Mulligan Drive offering comfortable family living across approximately 1,385 sq ft. The ground floor layout includes a dedicated study, sitting room with bay window and a large open-plan kitchen/dining/family room that opens onto an enclosed, level rear garden — ideal for children and outdoor entertaining. Practical additions include a utility room, downstairs cloakroom, garage and private driveway.
The first floor houses four good-size bedrooms, the principal with built-in wardrobes and an ensuite shower room, plus a family bathroom. The property benefits from gas central heating, uPVC double glazing, solar panels and an EPC rating of B, which together support lower running costs and energy efficiency. There is very low local crime, fast broadband availability and excellent mobile signal.
Location suits families: the development provides easy access to local amenities, schools, major road links and Newcourt railway station. The local school picture is mixed — some nearby primary and alternative provision schools require improvement, while other local secondary and independent options are rated good or strong.
Practical considerations: the property is Freehold and in Council Tax Band E (above average), and overall size is described as average for a detached family home. The house has been maintained in excellent decorative order, but prospective buyers should arrange their own surveys and checks on services and structure before exchange.
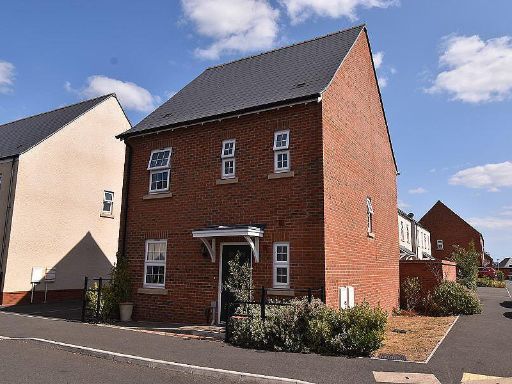 3 bedroom detached house for sale in Strawberry Lane, Seabrook Orchards, Exeter, EX2 — £400,000 • 3 bed • 2 bath • 1098 ft²
3 bedroom detached house for sale in Strawberry Lane, Seabrook Orchards, Exeter, EX2 — £400,000 • 3 bed • 2 bath • 1098 ft²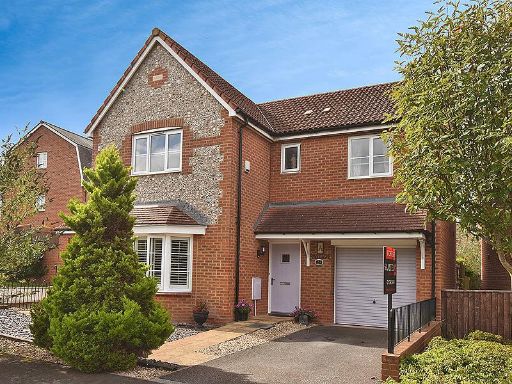 4 bedroom detached house for sale in Copseclose Lane, Cranbrook, Exeter, EX5 — £429,000 • 4 bed • 2 bath • 1304 ft²
4 bedroom detached house for sale in Copseclose Lane, Cranbrook, Exeter, EX5 — £429,000 • 4 bed • 2 bath • 1304 ft²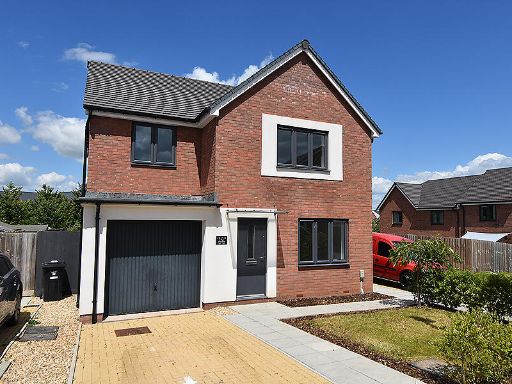 4 bedroom detached house for sale in Garland Meadow, Tithebarn, Exeter, EX1 — £399,995 • 4 bed • 2 bath • 1088 ft²
4 bedroom detached house for sale in Garland Meadow, Tithebarn, Exeter, EX1 — £399,995 • 4 bed • 2 bath • 1088 ft²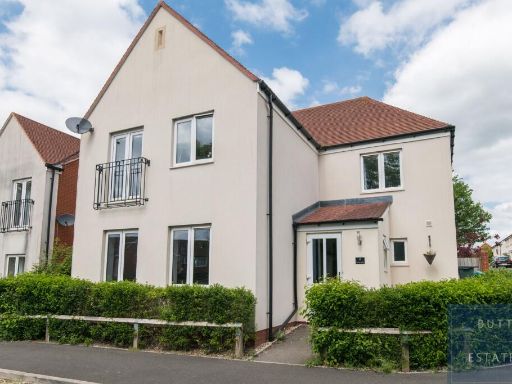 4 bedroom detached house for sale in Roman Way, Exeter, EX5 — £375,000 • 4 bed • 2 bath • 1206 ft²
4 bedroom detached house for sale in Roman Way, Exeter, EX5 — £375,000 • 4 bed • 2 bath • 1206 ft²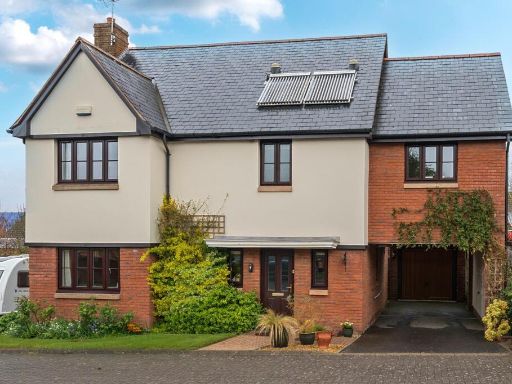 4 bedroom detached house for sale in Old Rydon Ley, Exeter, EX2 — £650,000 • 4 bed • 2 bath • 1675 ft²
4 bedroom detached house for sale in Old Rydon Ley, Exeter, EX2 — £650,000 • 4 bed • 2 bath • 1675 ft²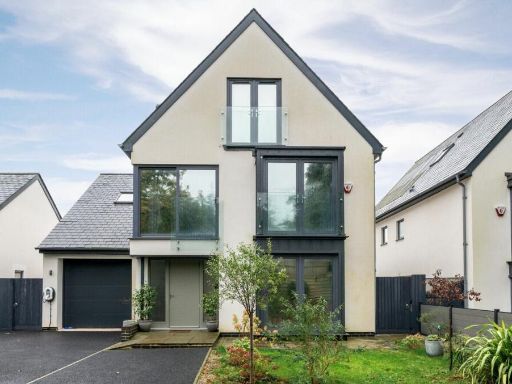 4 bedroom detached house for sale in Regal Court, Exeter, EX2 — £750,000 • 4 bed • 3 bath • 2336 ft²
4 bedroom detached house for sale in Regal Court, Exeter, EX2 — £750,000 • 4 bed • 3 bath • 2336 ft²