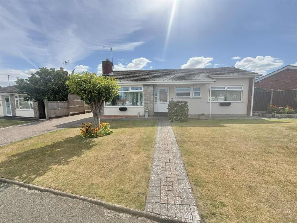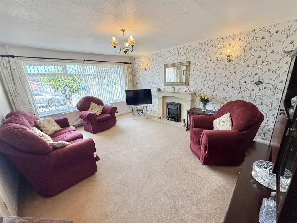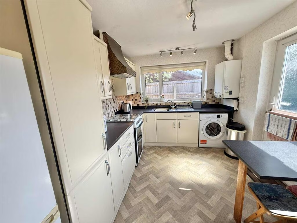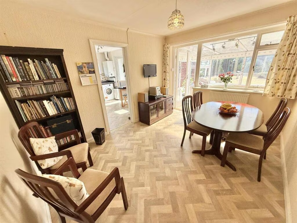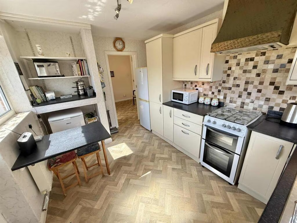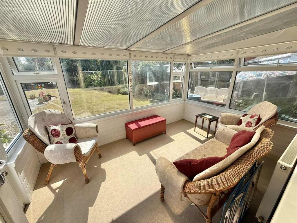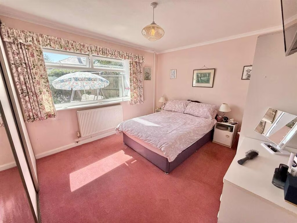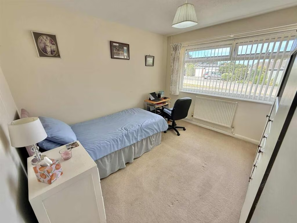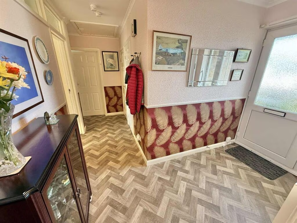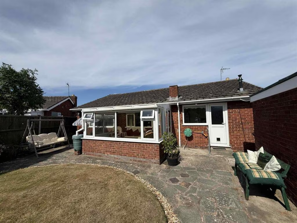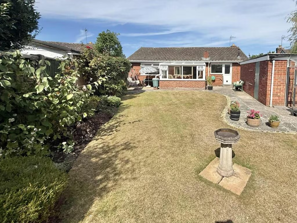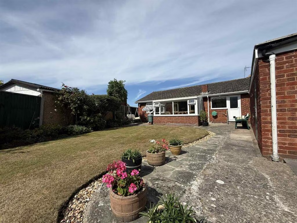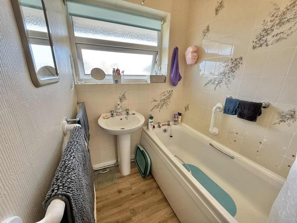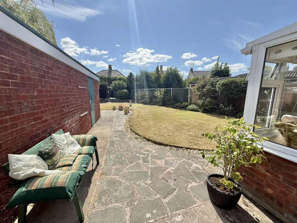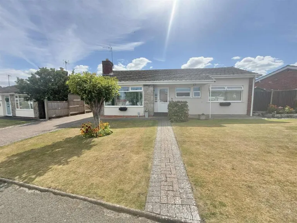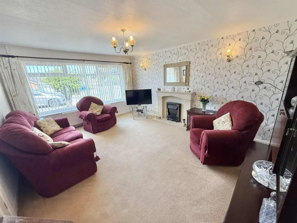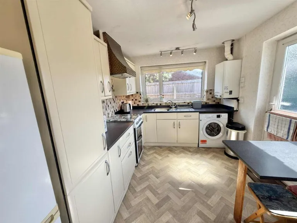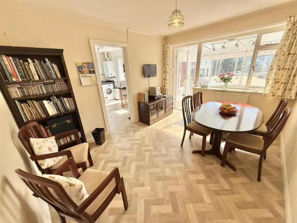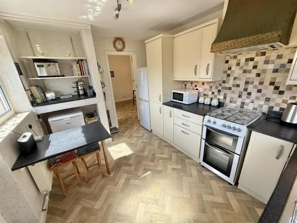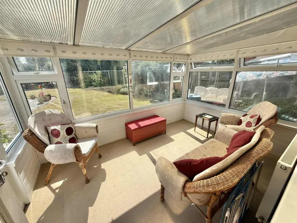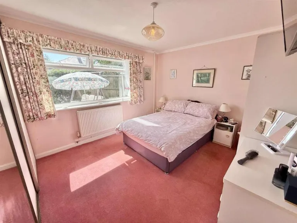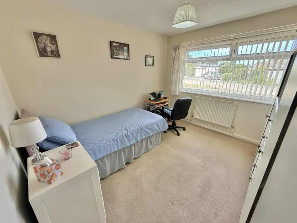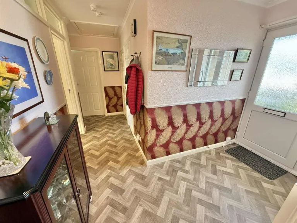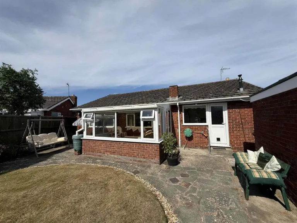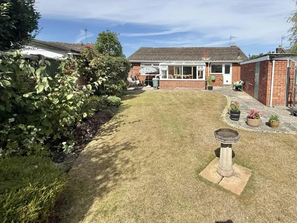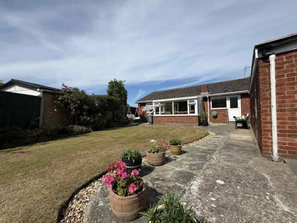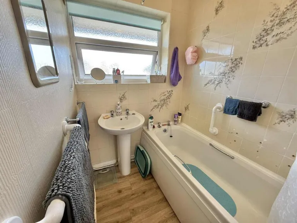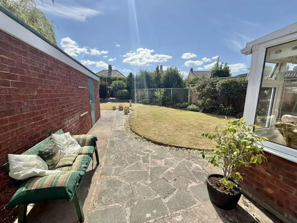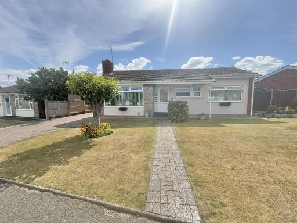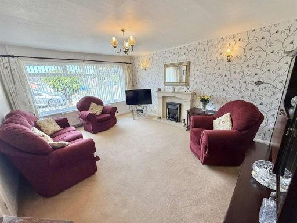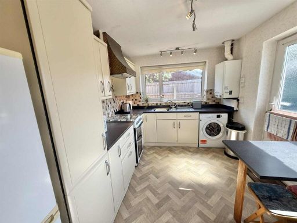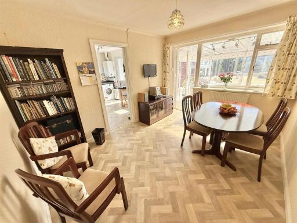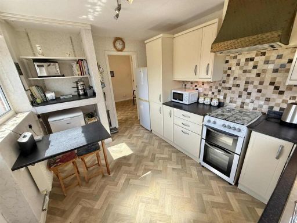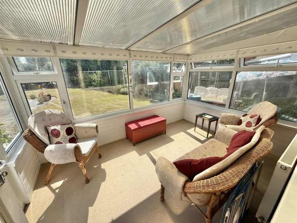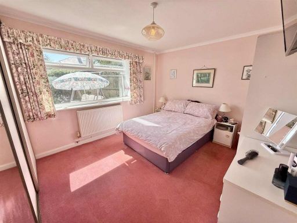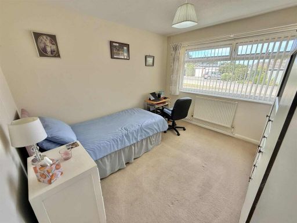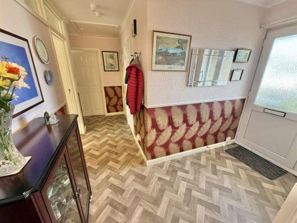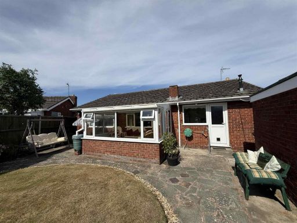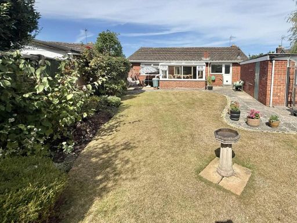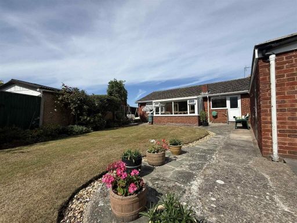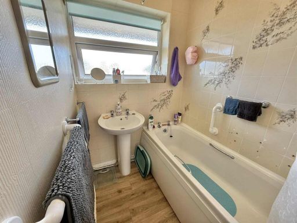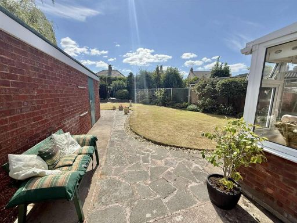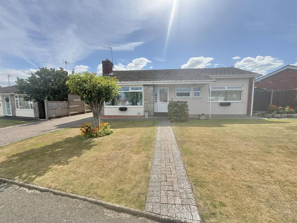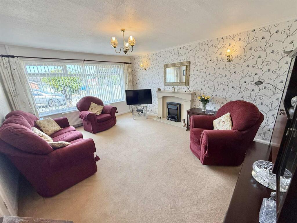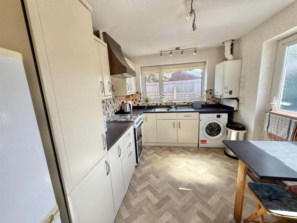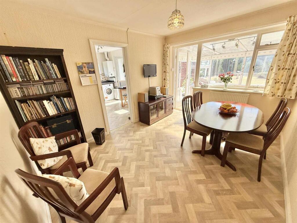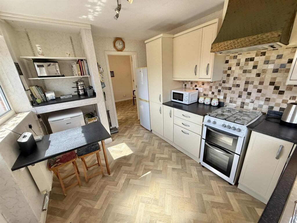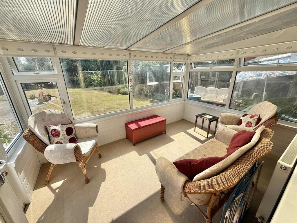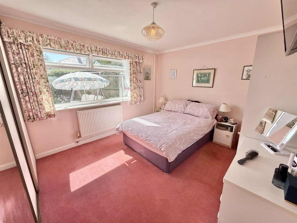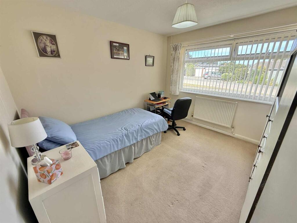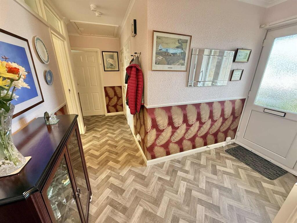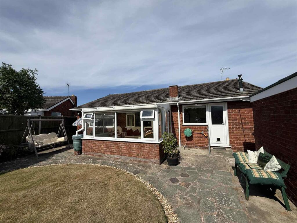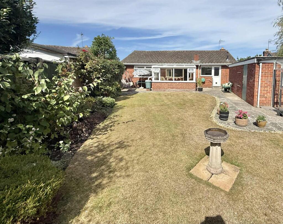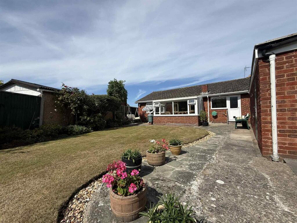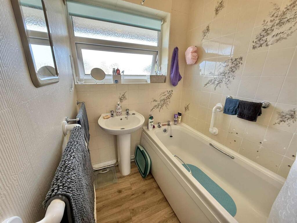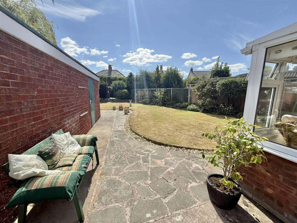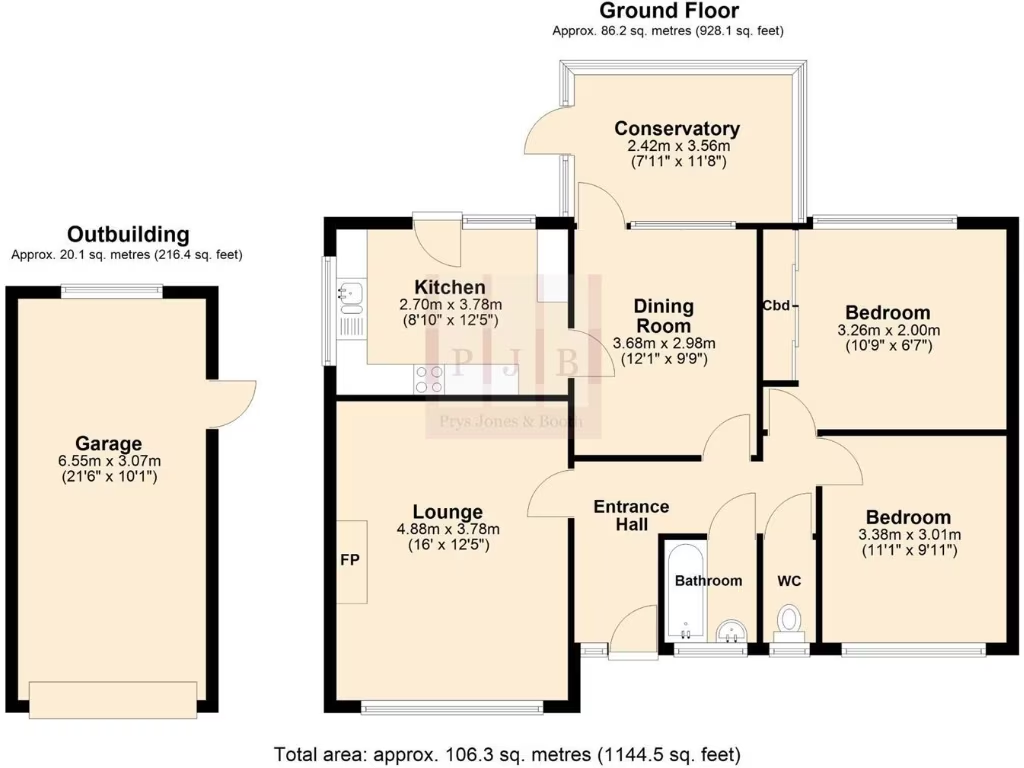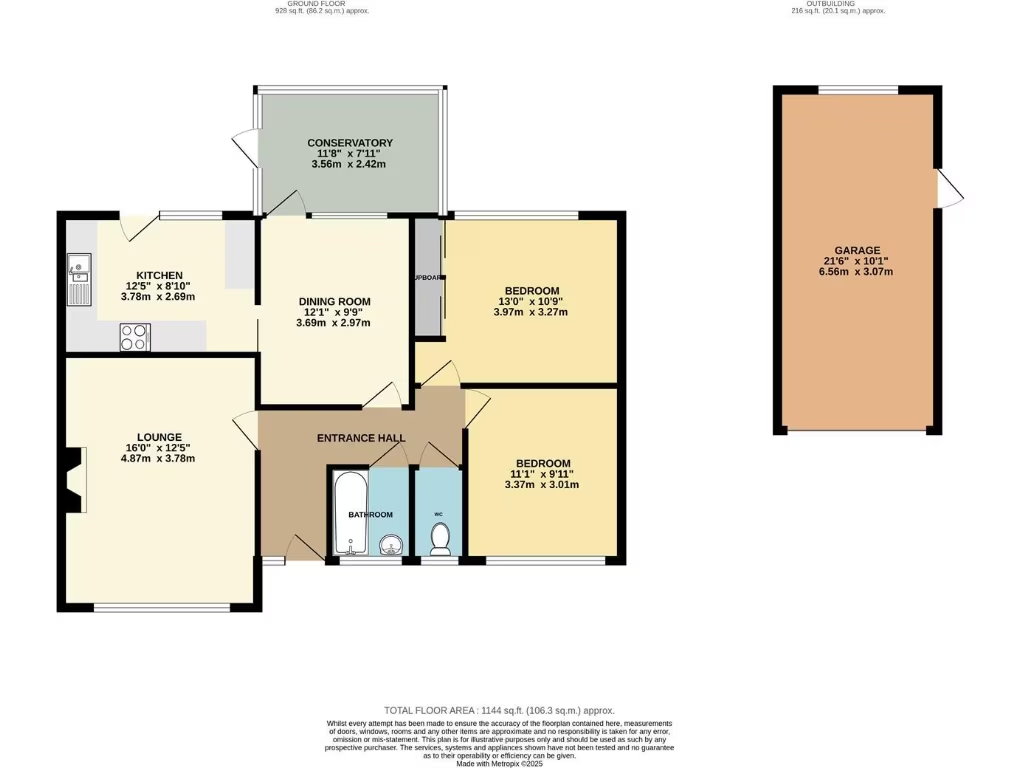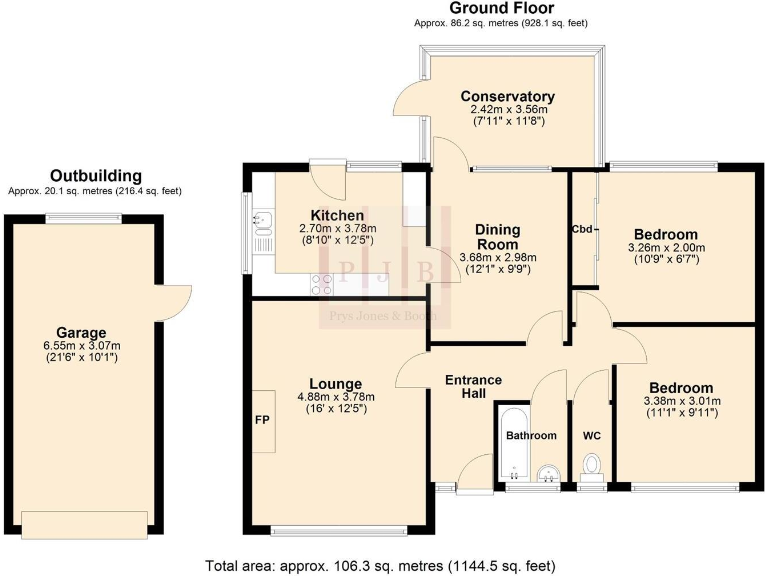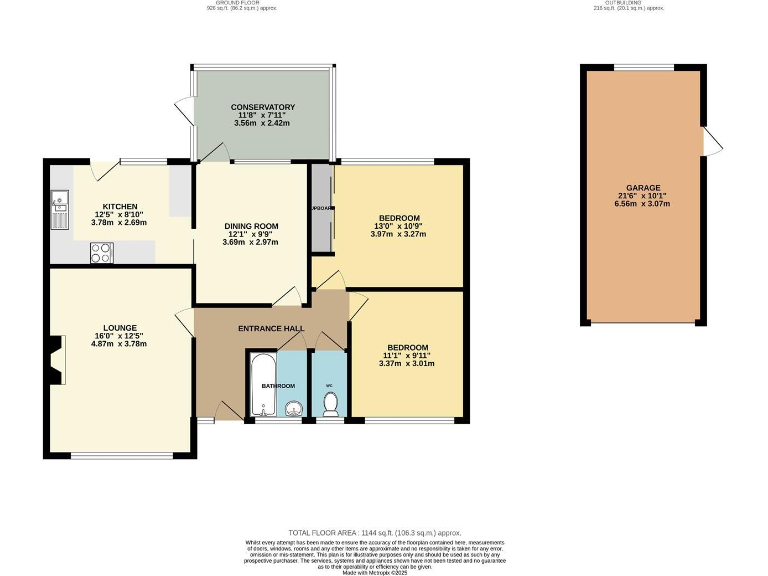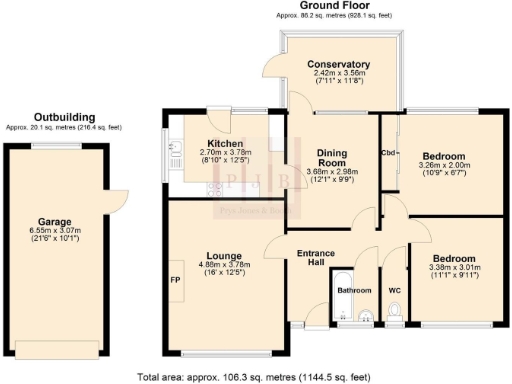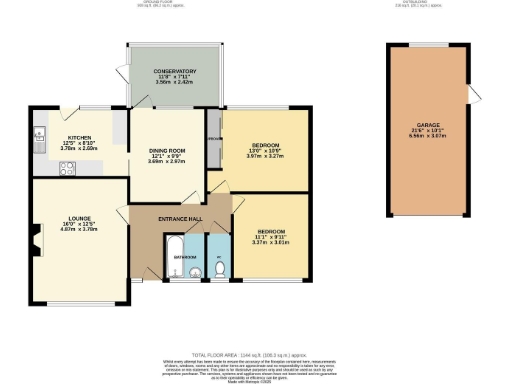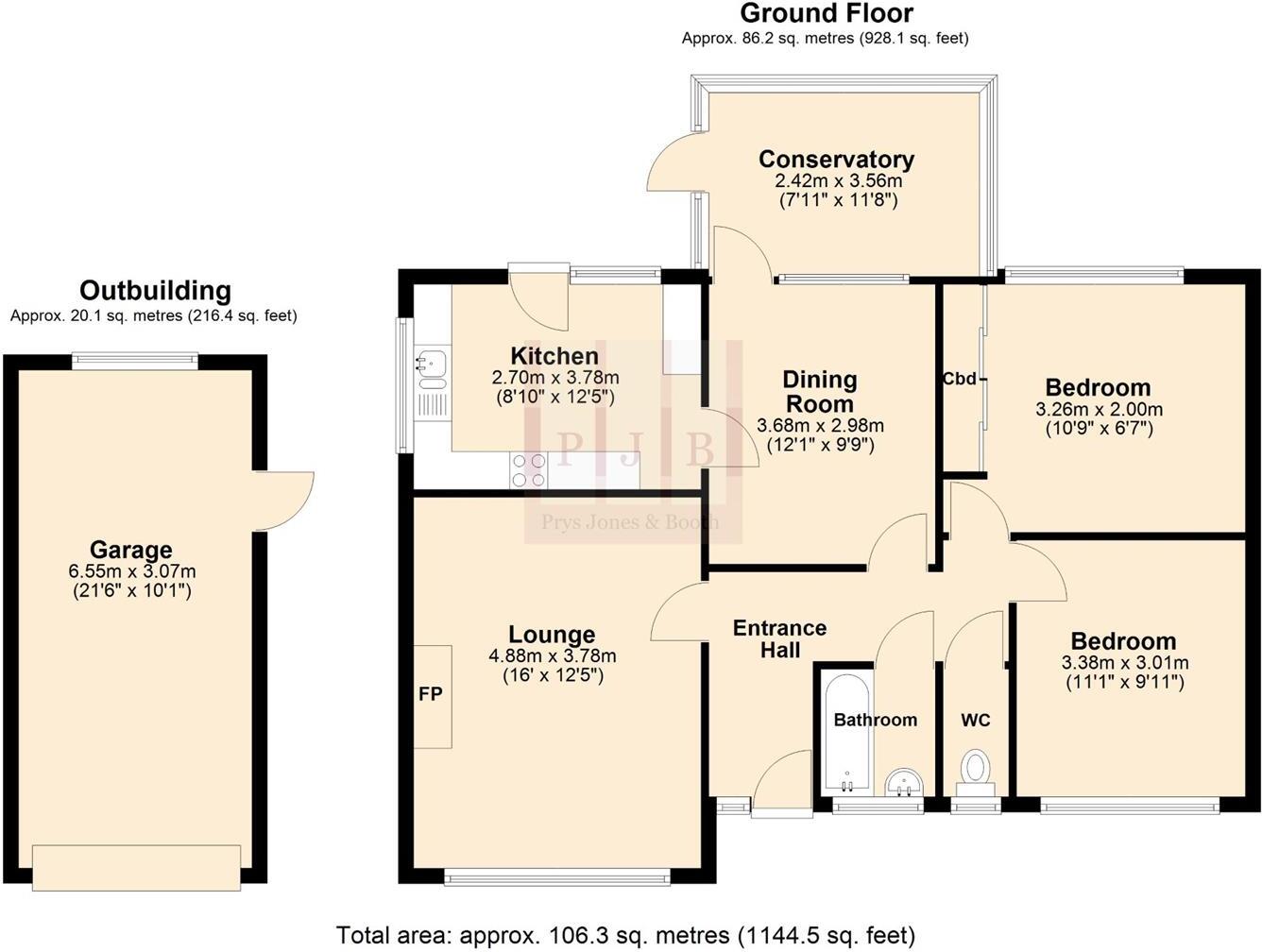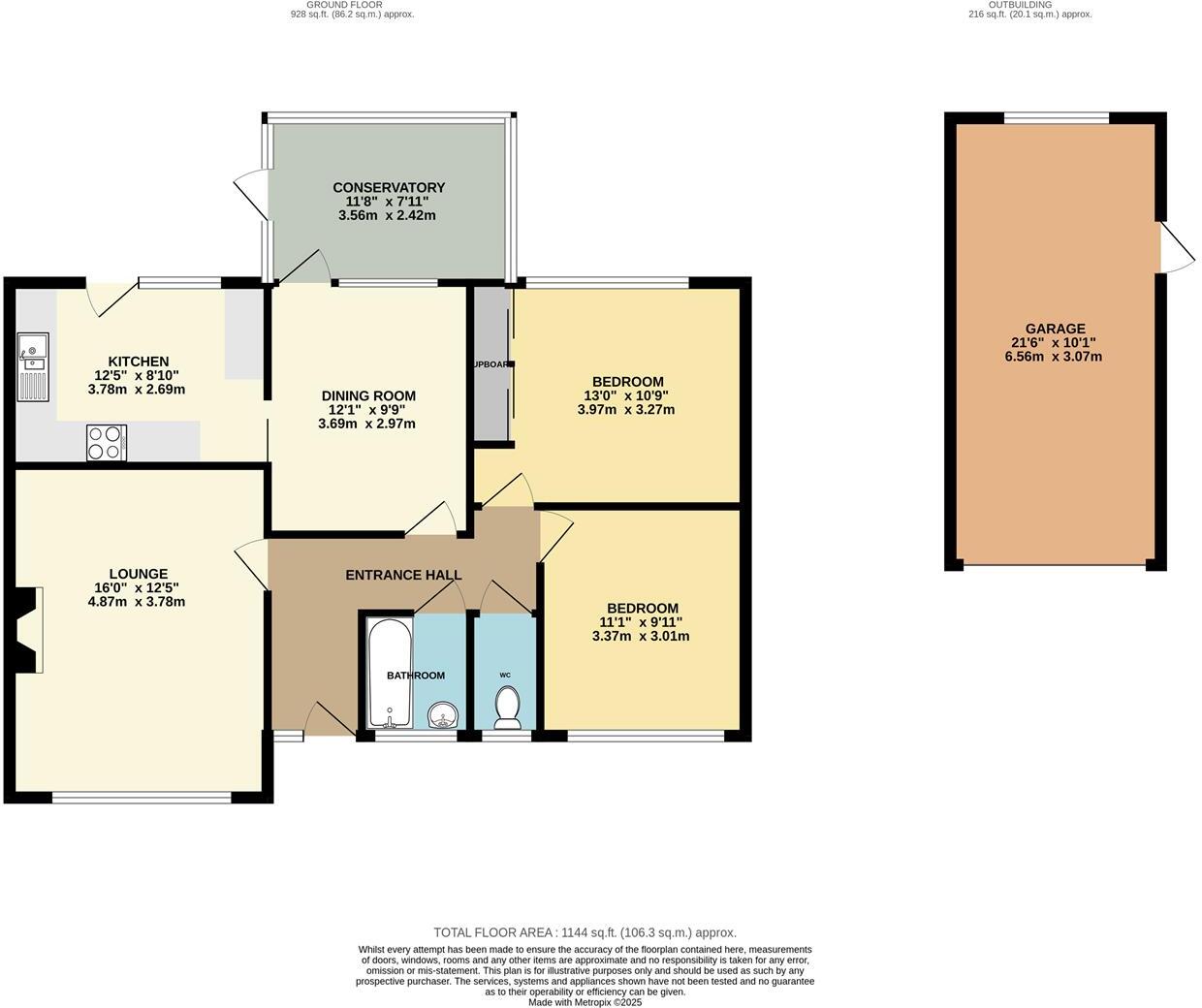Summary - 23 KINMEL AVENUE ABERGELE LL22 7LR
2 bed 1 bath Detached Bungalow
Large south garden, garage and convenient town-centre access for easy single-floor living.
Two double bedrooms with roomy lounge and dining room
Large south-facing rear garden with small orchard and greenhouse
Garage with electricity, up-and-over door and pedestrian side access
Spacious entrance hall suitable for wheelchair or mobility scooter use
Separate bathroom and WC; can be combined to enlarge bathroom
Freehold tenure, double glazing, mains gas central heating
No flood risk; built c.1967–75, cavity wall with external insulation
Local area: fast broadband and excellent mobile signal; above-average crime
This detached two-bedroom bungalow on Kinmel Avenue offers comfortable single-floor living in a highly sought-after Abergele location. Offered with no onward chain, the layout includes a spacious entrance hall suitable for mobility needs, a bright lounge, dining room with attached conservatory, kitchen, two double bedrooms and a bathroom with separate WC that could be combined if preferred.
The property sits on a large south-facing garden with a small orchard and greenhouse at the rear, plus a garage with electricity and off-road parking. Built in the late 1960s/early 1970s, the home benefits from cavity walls with external insulation, double glazing and mains gas central heating via boiler and radiators.
Practical strengths include freehold tenure, fast broadband, excellent mobile signal and no flood risk. Council Tax is Band D; the location is close to the town centre and local amenities, making day-to-day life convenient. Buyers should note the area scores high on deprivation indices and has an above-average crime rate, which may concern some purchasers.
Internally the accommodation is well proportioned and presented, but there is scope to modernise fixtures and combine the bathroom and WC to create a larger bathroom. Viewing is recommended to appreciate the overall size, garden potential and garage/parking provisions.
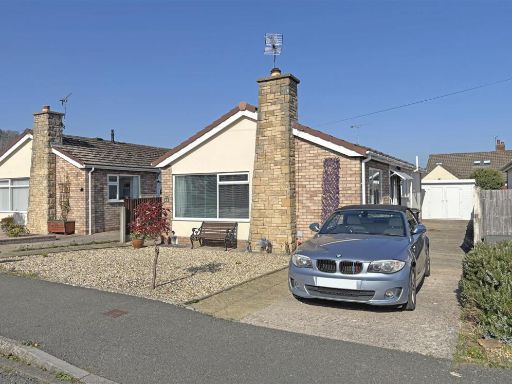 2 bedroom detached bungalow for sale in Lon Garnedd, Abergele, Conwy, LL22 — £220,000 • 2 bed • 1 bath • 1044 ft²
2 bedroom detached bungalow for sale in Lon Garnedd, Abergele, Conwy, LL22 — £220,000 • 2 bed • 1 bath • 1044 ft²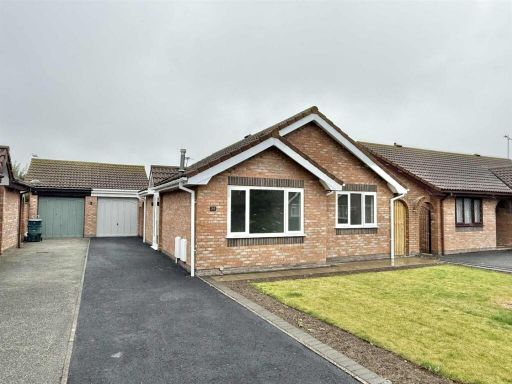 2 bedroom bungalow for sale in Trem Y Mynydd, Belgrano, Conwy, LL22 — £259,950 • 2 bed • 1 bath • 801 ft²
2 bedroom bungalow for sale in Trem Y Mynydd, Belgrano, Conwy, LL22 — £259,950 • 2 bed • 1 bath • 801 ft²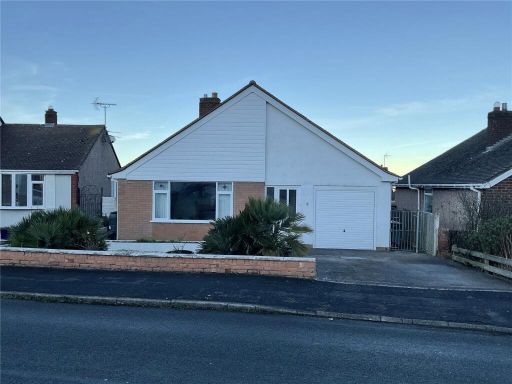 2 bedroom detached house for sale in Bryn Onnen, Abergele, Conwy, LL22 — £240,000 • 2 bed • 1 bath • 1002 ft²
2 bedroom detached house for sale in Bryn Onnen, Abergele, Conwy, LL22 — £240,000 • 2 bed • 1 bath • 1002 ft²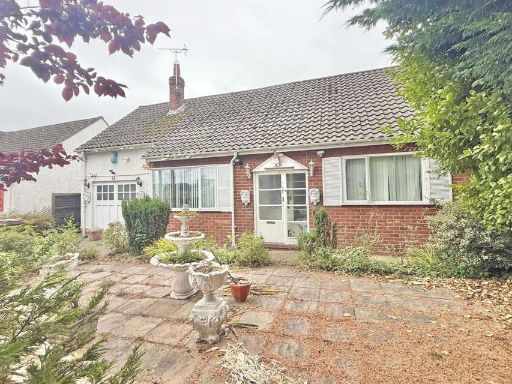 2 bedroom detached bungalow for sale in The Broadway, Abergele, Conwy, LL22 — £260,000 • 2 bed • 1 bath • 1553 ft²
2 bedroom detached bungalow for sale in The Broadway, Abergele, Conwy, LL22 — £260,000 • 2 bed • 1 bath • 1553 ft²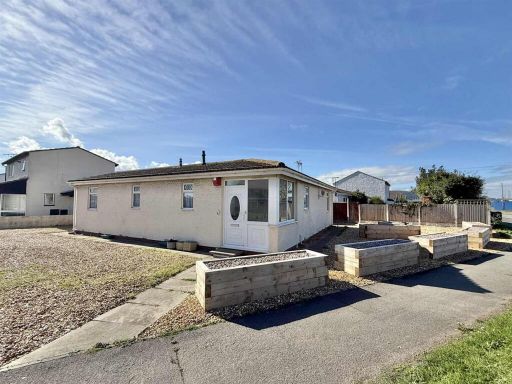 2 bedroom detached bungalow for sale in Rhos Fawr, Abergele, LL22 — £185,000 • 2 bed • 1 bath • 832 ft²
2 bedroom detached bungalow for sale in Rhos Fawr, Abergele, LL22 — £185,000 • 2 bed • 1 bath • 832 ft²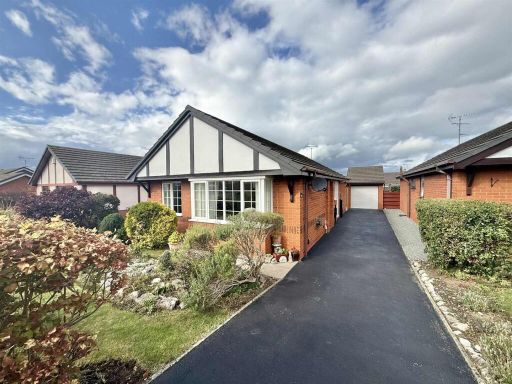 2 bedroom detached bungalow for sale in Glenfor, Abergele, LL22 — £277,500 • 2 bed • 1 bath • 771 ft²
2 bedroom detached bungalow for sale in Glenfor, Abergele, LL22 — £277,500 • 2 bed • 1 bath • 771 ft²