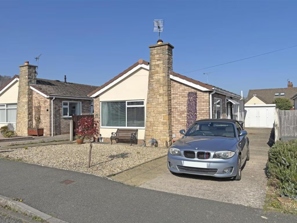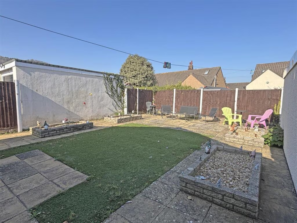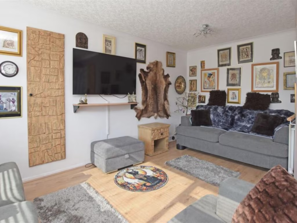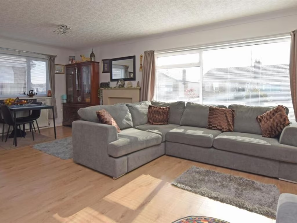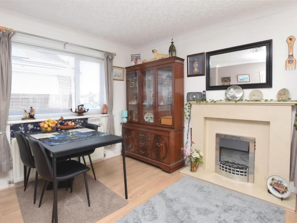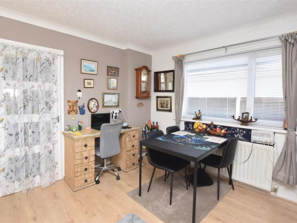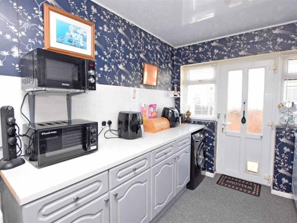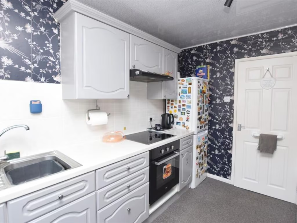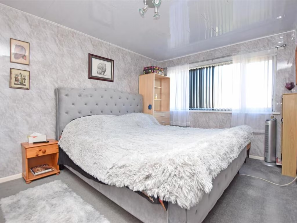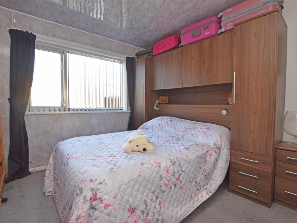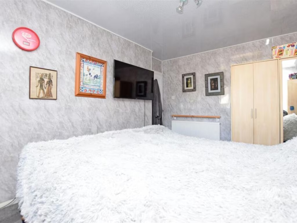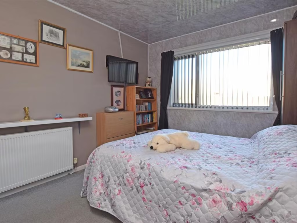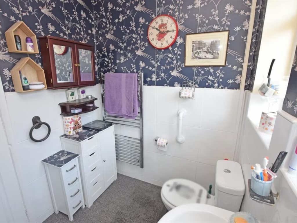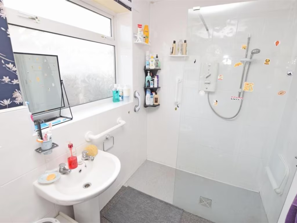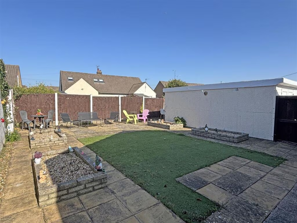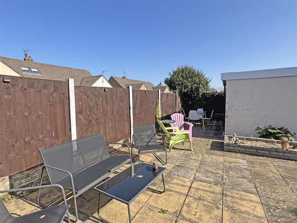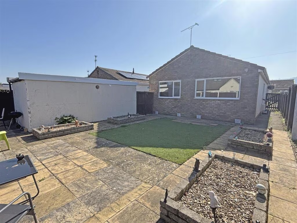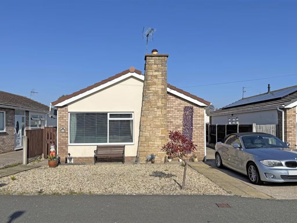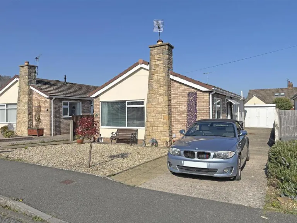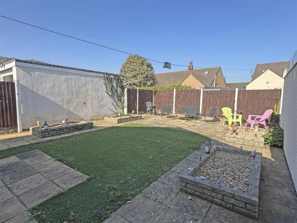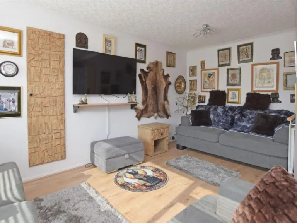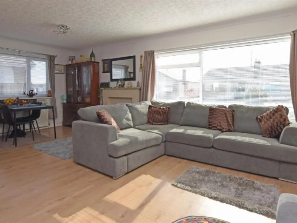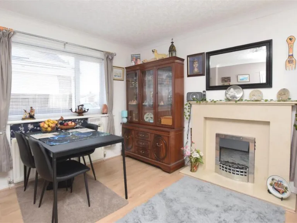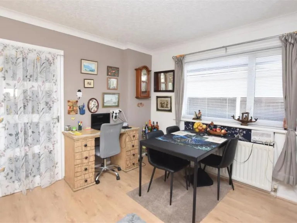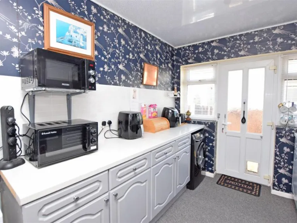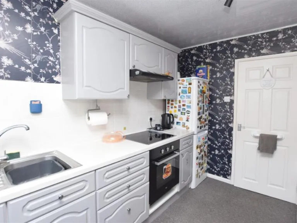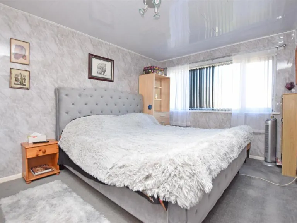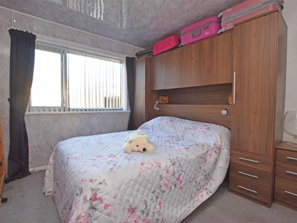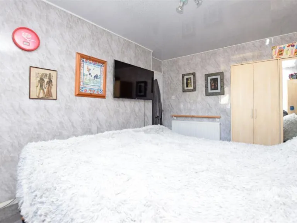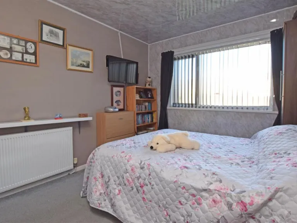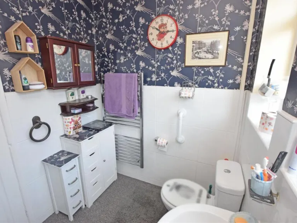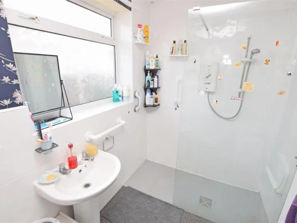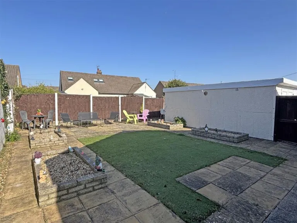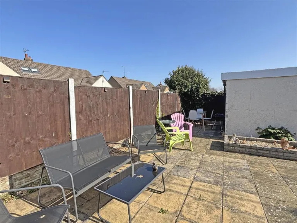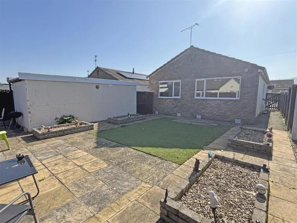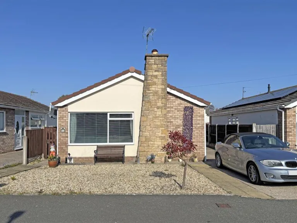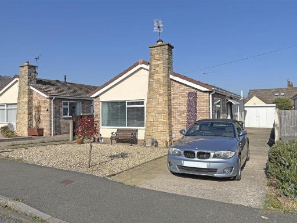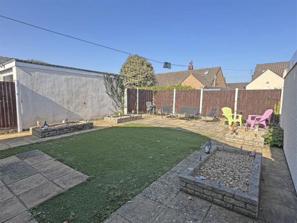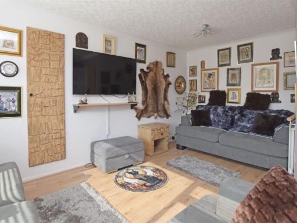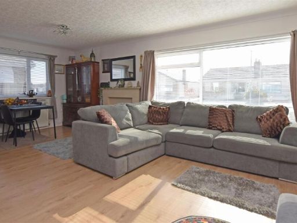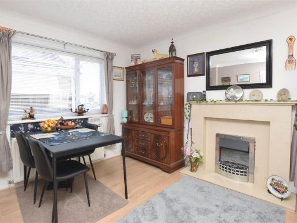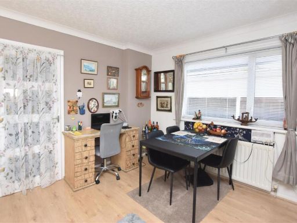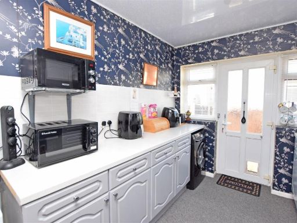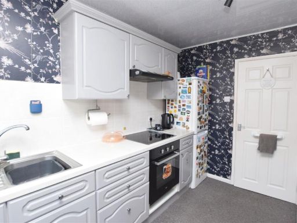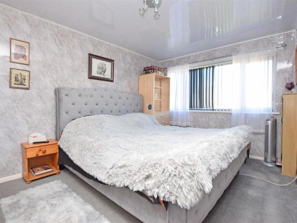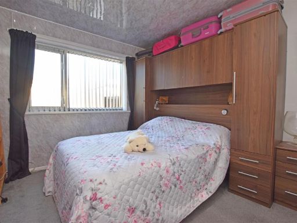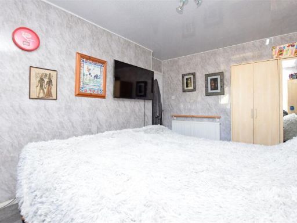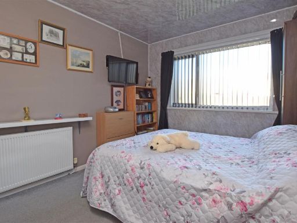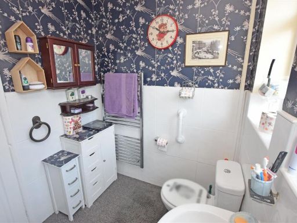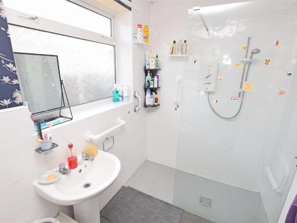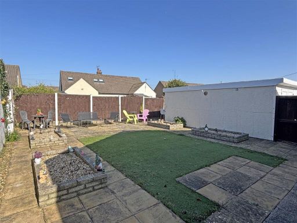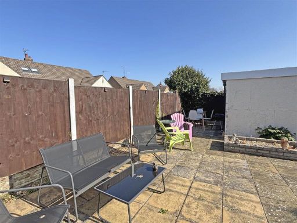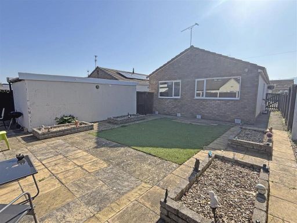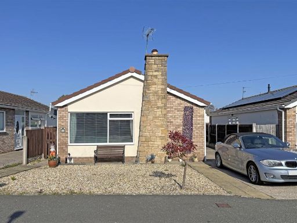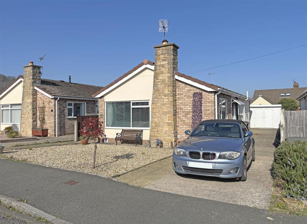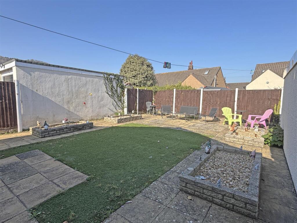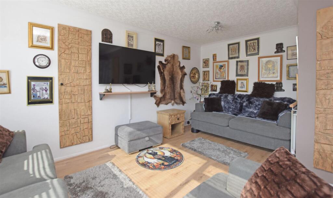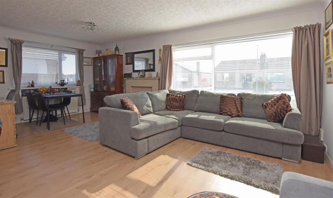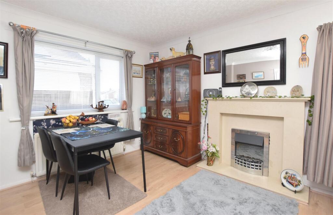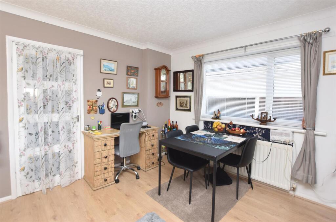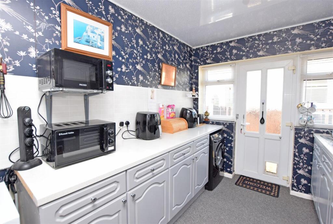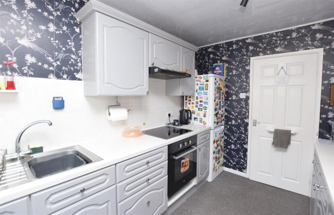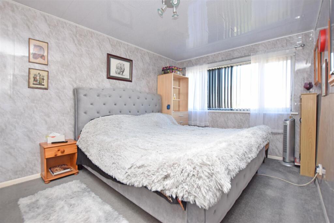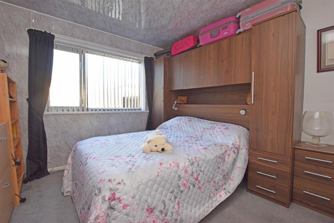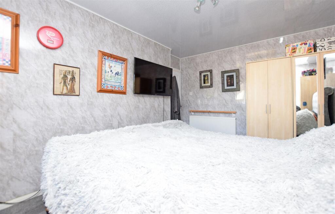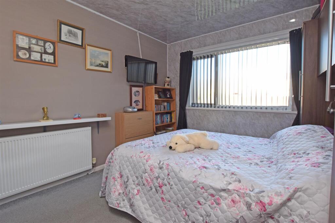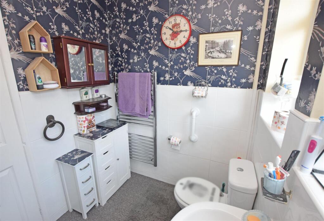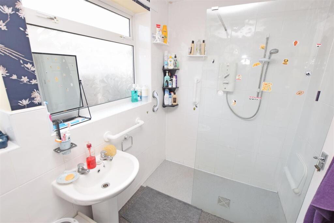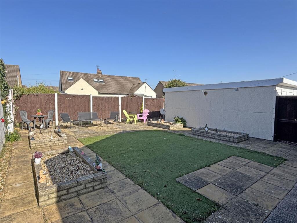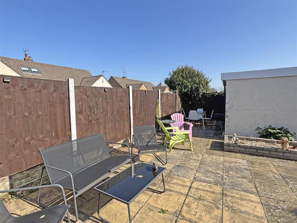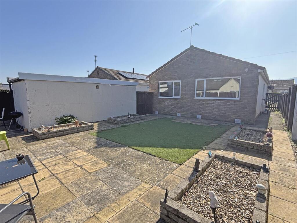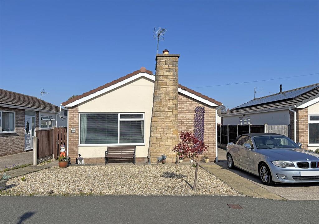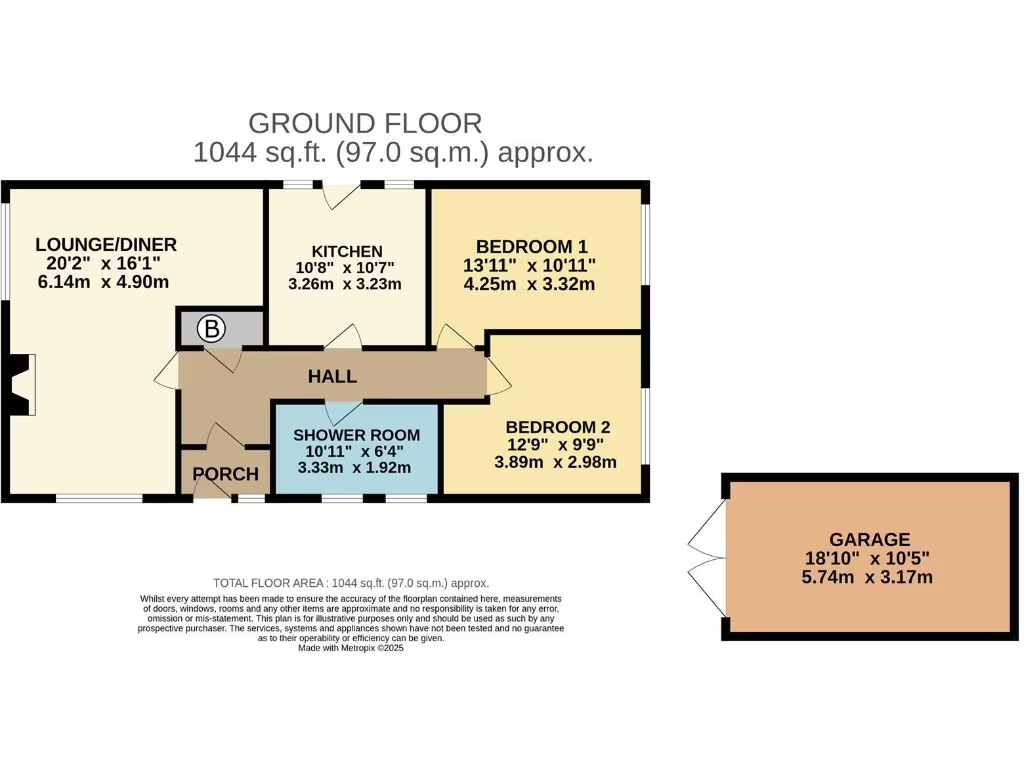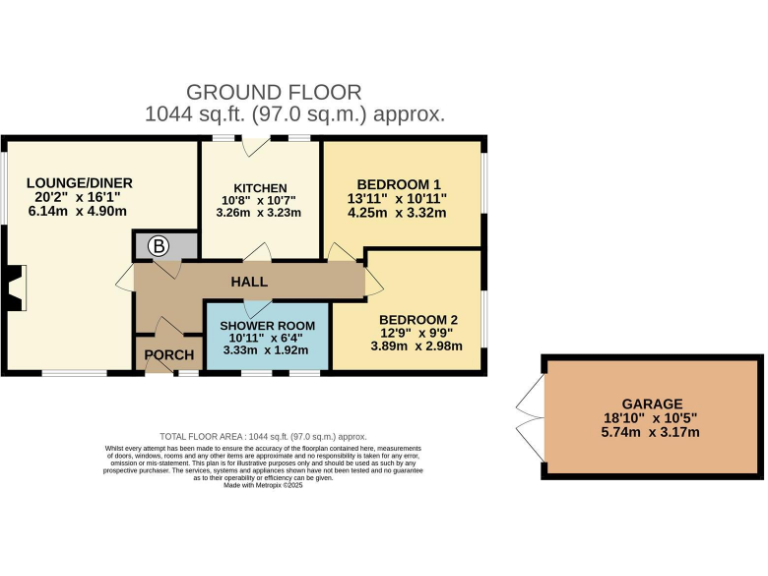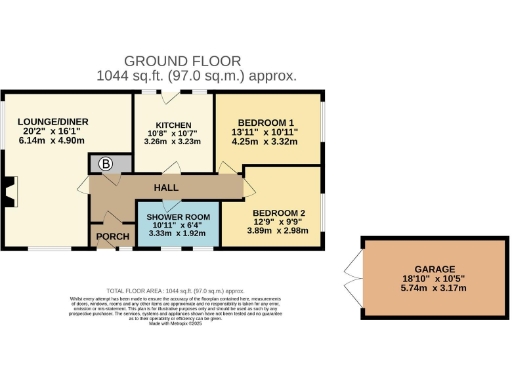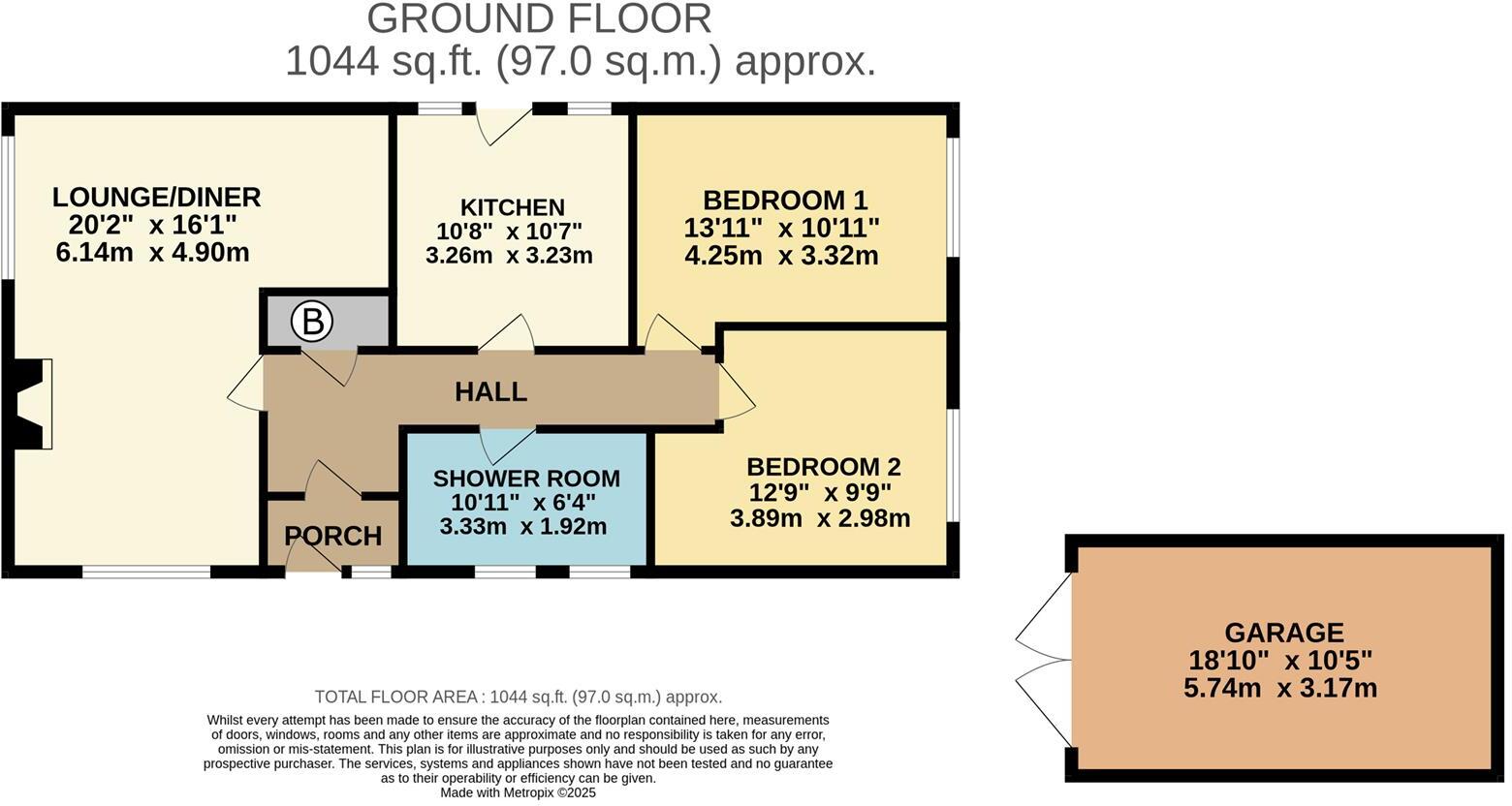Summary - 5 LON GARNEDD ABERGELE LL22 7EW
2 bed 1 bath Detached Bungalow
Sunny, low‑maintenance bungalow close to Abergele town centre — ready for easy single‑storey living..
- Two double bedrooms, spacious lounge/diner with dual aspect light
- South‑west facing, low‑maintenance rear garden and patio
- Solar panels fitted; tariff/export benefits currently unconfirmed
- Generous hardstanding driveway plus single garage
- EPC rating B (87) and double glazing installed post‑2002
- Constructed mid‑20th century (1950s–1960s); consider standard survey
- Council Tax Band D (2025 average £2,320.83)
- Local area shows higher deprivation in parts; assess neighbourhood amenities
Light-filled detached bungalow with two double bedrooms, offered freehold and set within easy walking distance of Abergele town centre. The spacious L-shaped lounge/diner, practical fitted kitchen and south-west facing rear garden suit buyers seeking low-maintenance, single-storey living. Solar panels and double glazing (post-2002) improve running costs; EPC rating B (87) is a strong energy credential.
Practical advantages include a wide hardstanding driveway with ample off-road parking and an integral single garage. The rear garden is designed for minimal upkeep — paved patio, artificial turf and raised beds — so outdoor time is simple and relaxing. Nearby woodland walks and Abergele Golf Club add leisure options a short drive or stroll away.
A straightforward layout and decent overall size (approx. 1,044 sq ft) make this bungalow attractive for downsizers, retirees or investors wanting a ready-to-rent home. Buyers should note the property’s construction era (1950s–1960s) and that no appliances have been tested; a full buyer survey is recommended. Clarification on any solar panel export/tariff benefits is currently outstanding.
Council Tax Band D applies (2025 average £2,320.83). The local area classification indicates older workers and retirees, and some wider measures record high deprivation in parts of the locality; viewings will confirm how this affects individual street amenity and services.
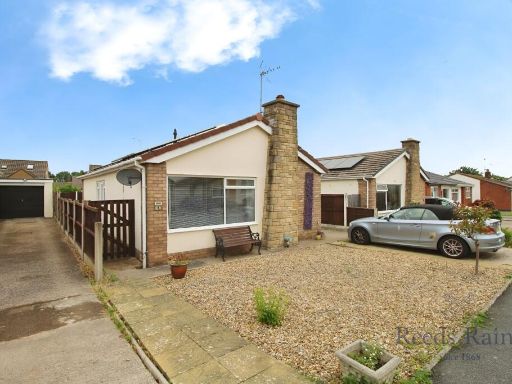 2 bedroom bungalow for sale in Lon Garnedd, Abergele, Conwy, LL22 — £230,000 • 2 bed • 1 bath • 925 ft²
2 bedroom bungalow for sale in Lon Garnedd, Abergele, Conwy, LL22 — £230,000 • 2 bed • 1 bath • 925 ft²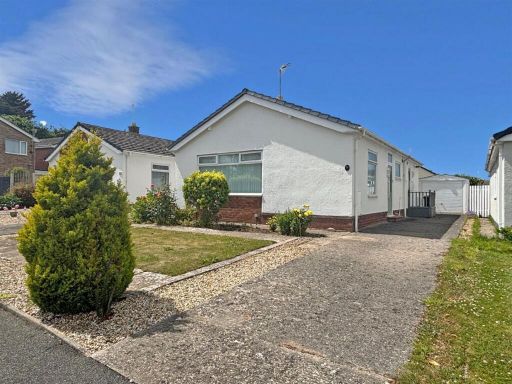 2 bedroom detached bungalow for sale in Derrie Avenue, Abergele, Conwy, LL22 — £250,000 • 2 bed • 1 bath • 768 ft²
2 bedroom detached bungalow for sale in Derrie Avenue, Abergele, Conwy, LL22 — £250,000 • 2 bed • 1 bath • 768 ft²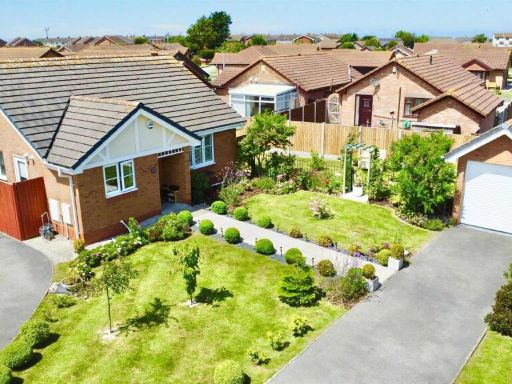 2 bedroom detached bungalow for sale in Lon Glanfor, Belgrano, Abergele, LL22 — £258,000 • 2 bed • 2 bath • 609 ft²
2 bedroom detached bungalow for sale in Lon Glanfor, Belgrano, Abergele, LL22 — £258,000 • 2 bed • 2 bath • 609 ft²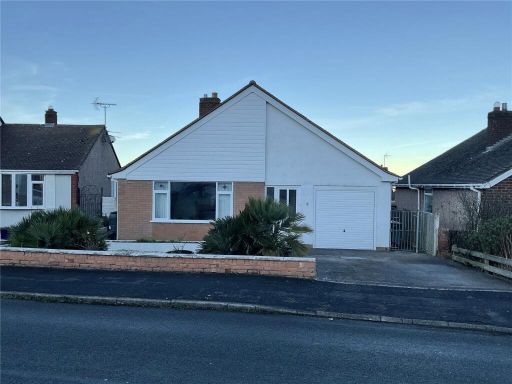 2 bedroom detached house for sale in Bryn Onnen, Abergele, Conwy, LL22 — £240,000 • 2 bed • 1 bath • 1002 ft²
2 bedroom detached house for sale in Bryn Onnen, Abergele, Conwy, LL22 — £240,000 • 2 bed • 1 bath • 1002 ft²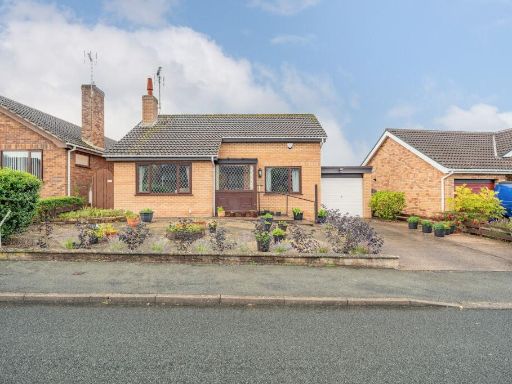 2 bedroom detached bungalow for sale in Bryn Twr, Abergele, LL22 — £260,000 • 2 bed • 1 bath • 912 ft²
2 bedroom detached bungalow for sale in Bryn Twr, Abergele, LL22 — £260,000 • 2 bed • 1 bath • 912 ft²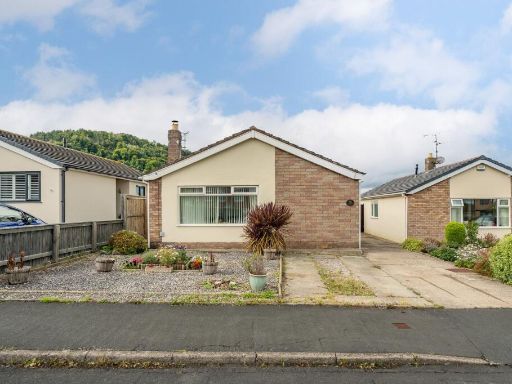 3 bedroom detached bungalow for sale in Lon Derw, Abergele, LL22 — £260,000 • 3 bed • 1 bath • 850 ft²
3 bedroom detached bungalow for sale in Lon Derw, Abergele, LL22 — £260,000 • 3 bed • 1 bath • 850 ft²