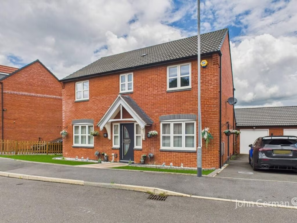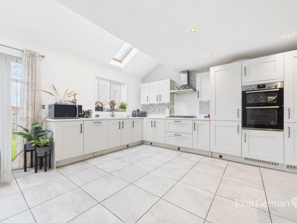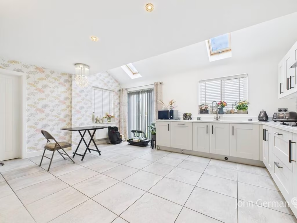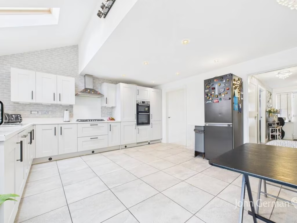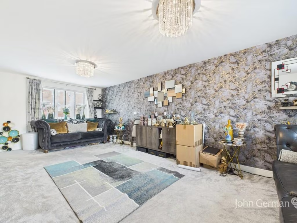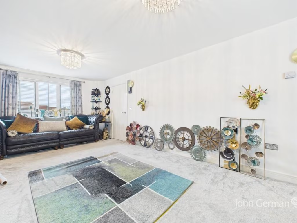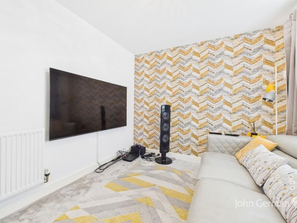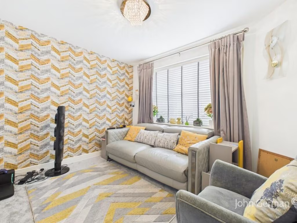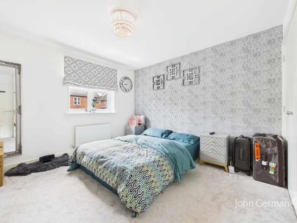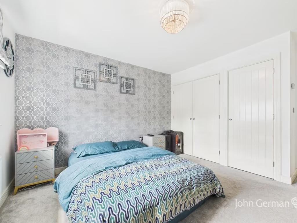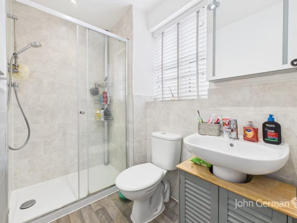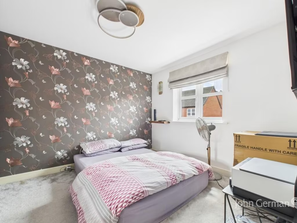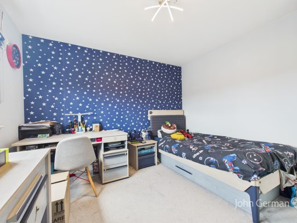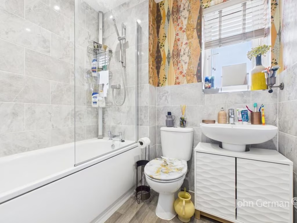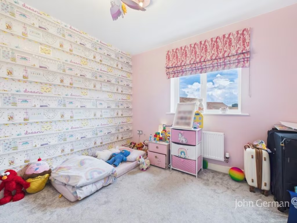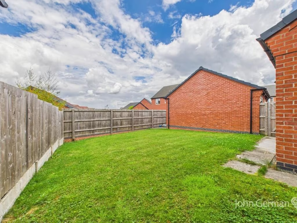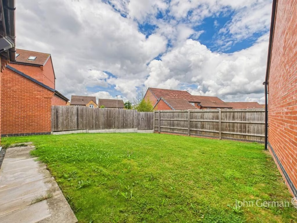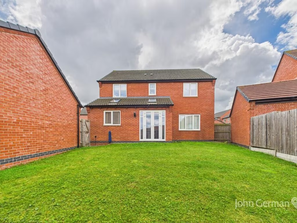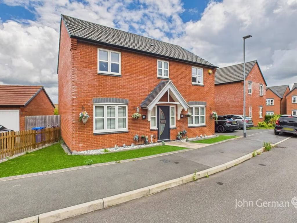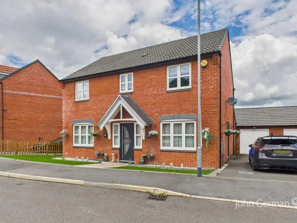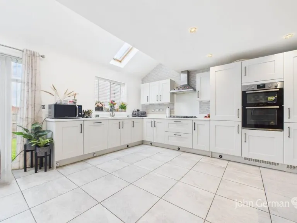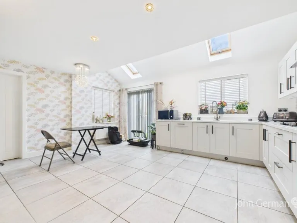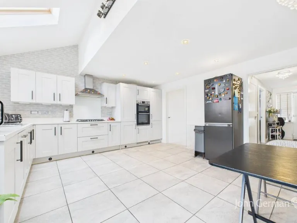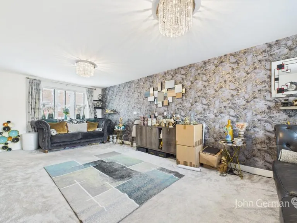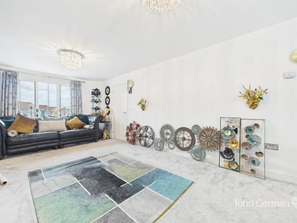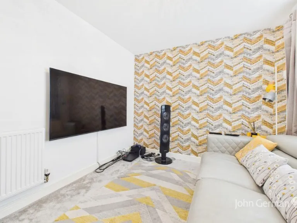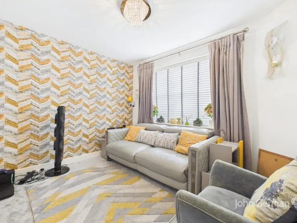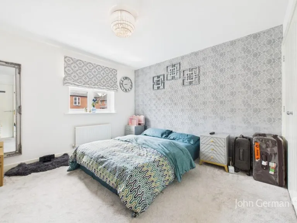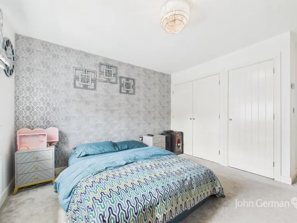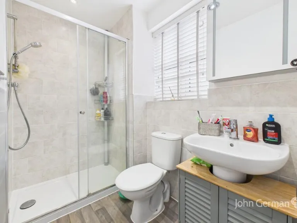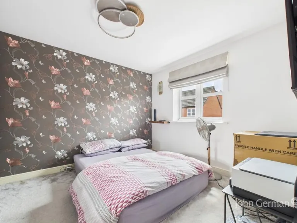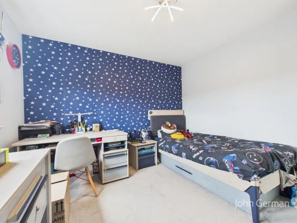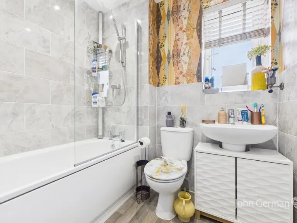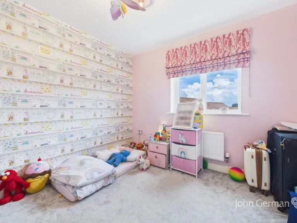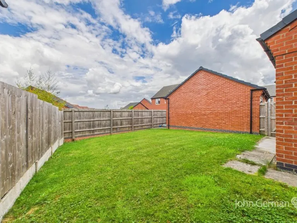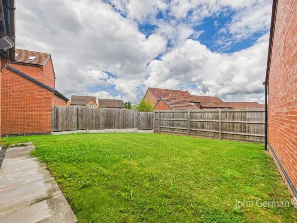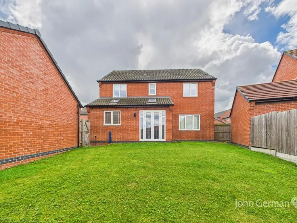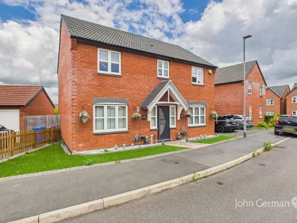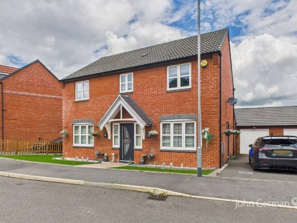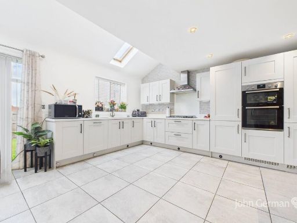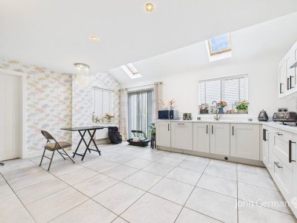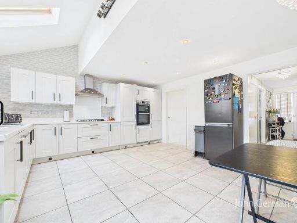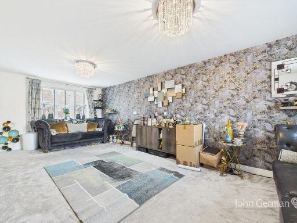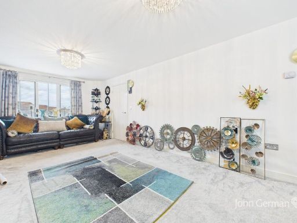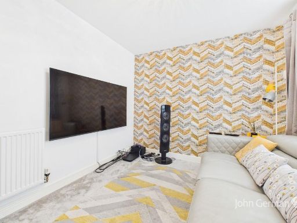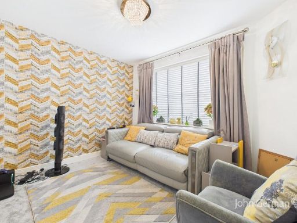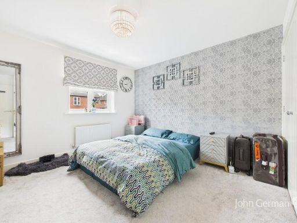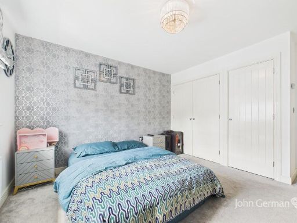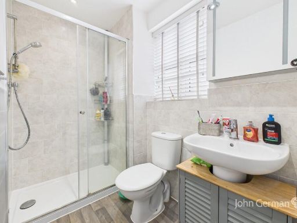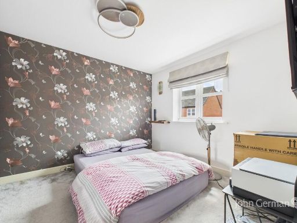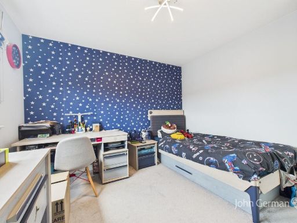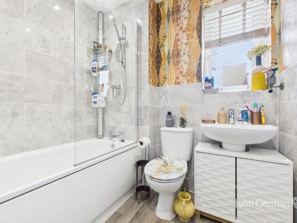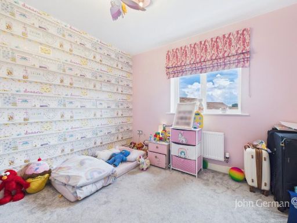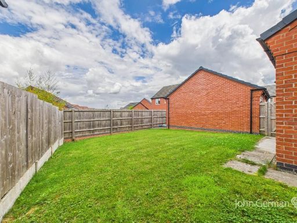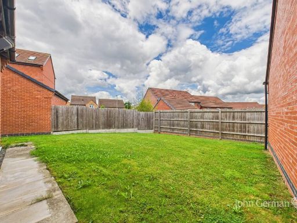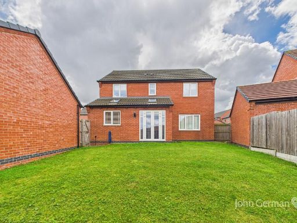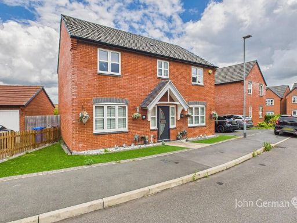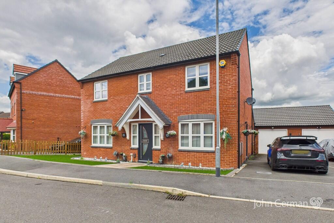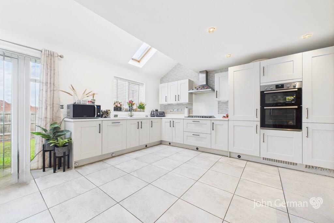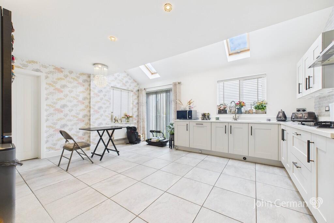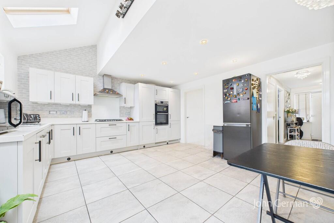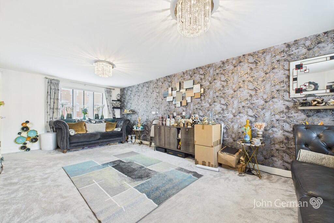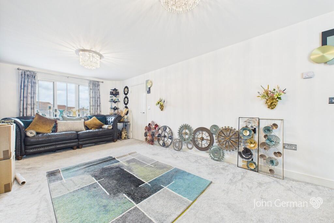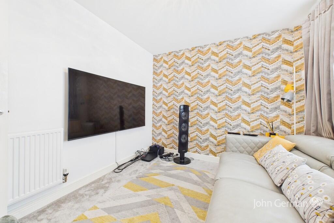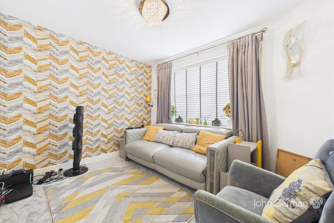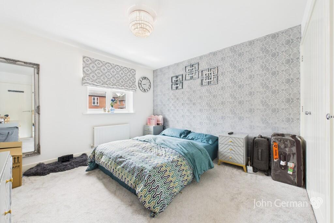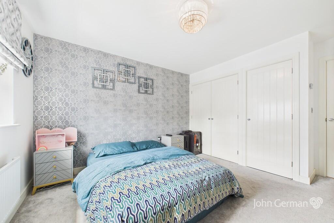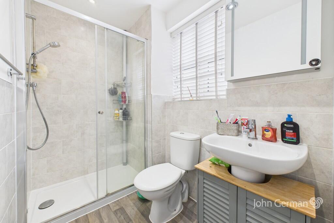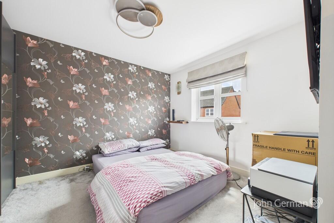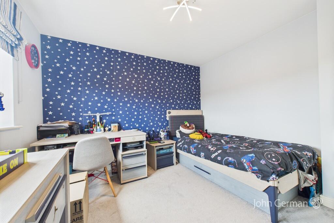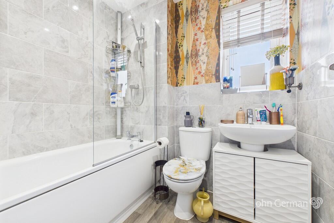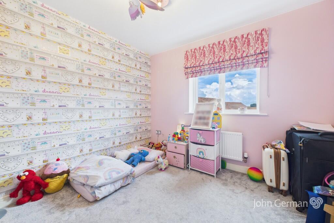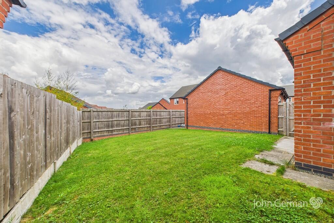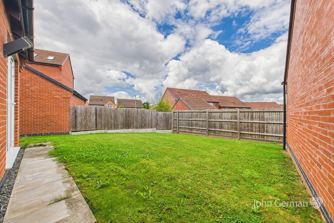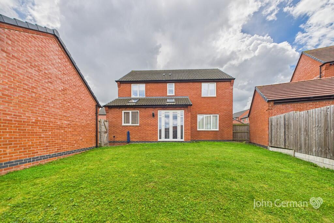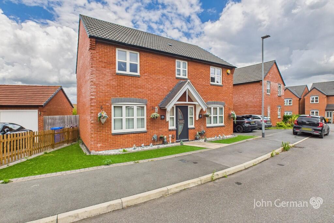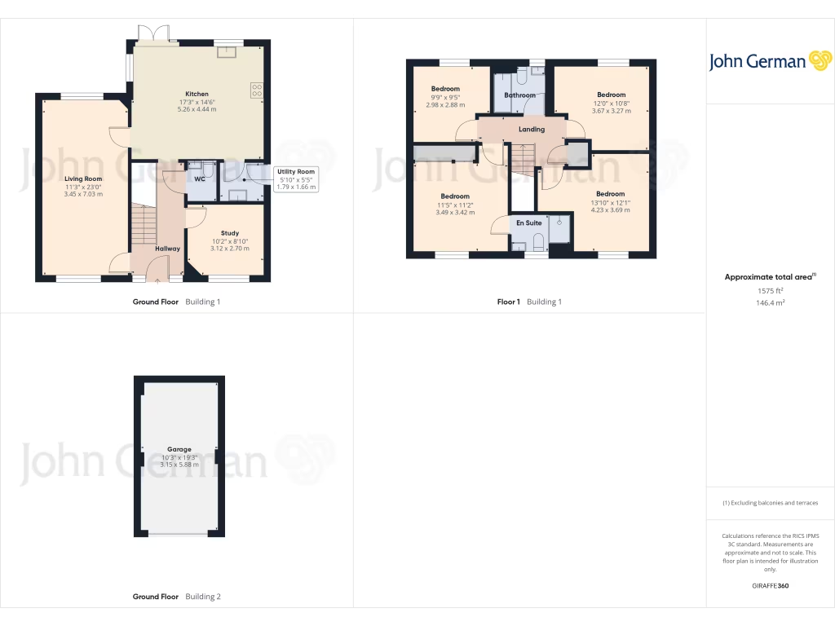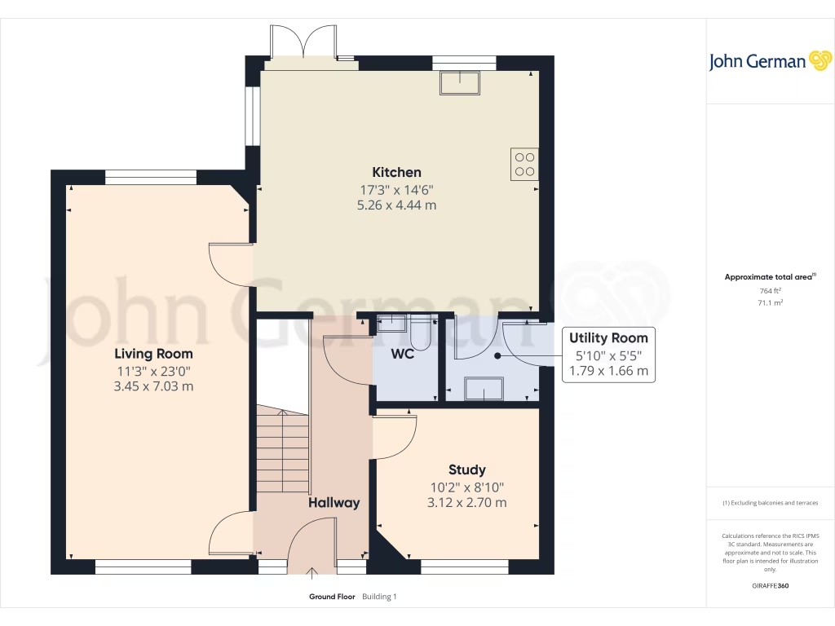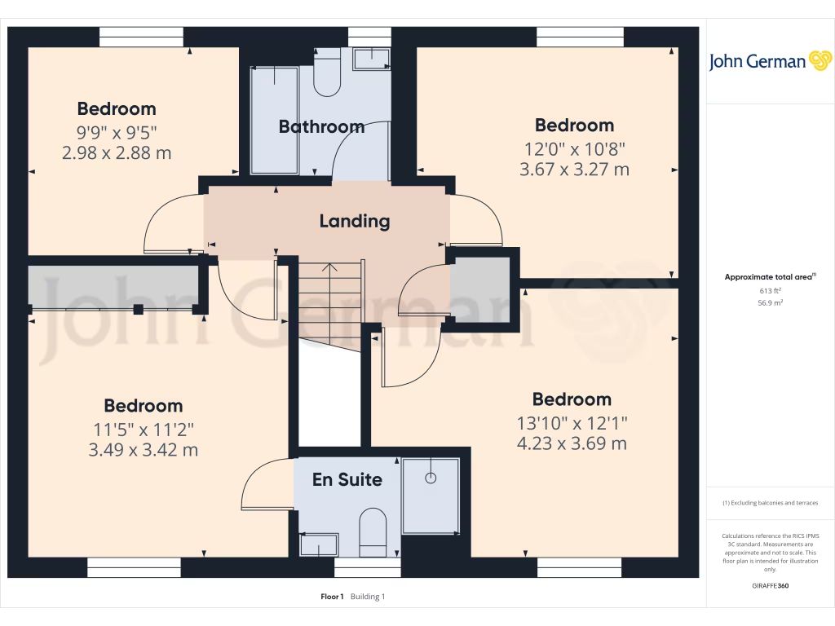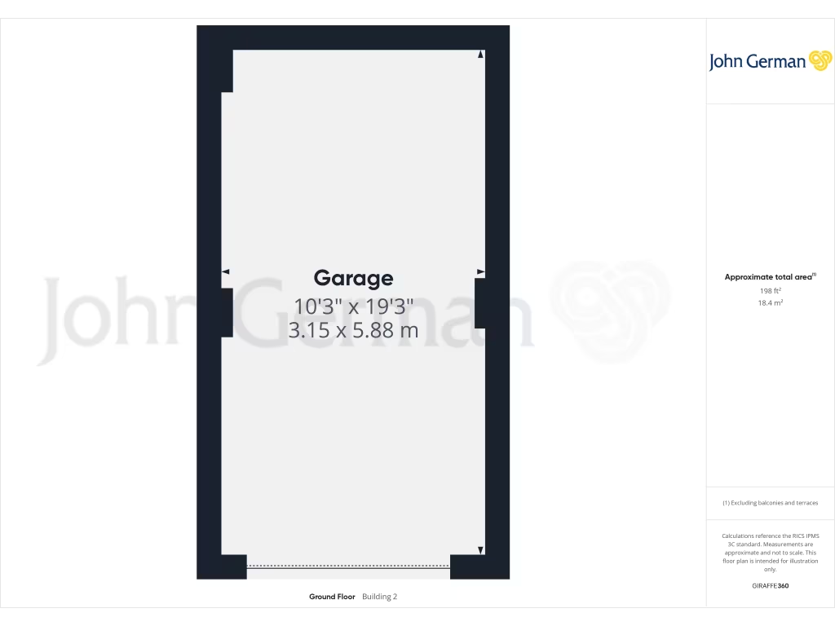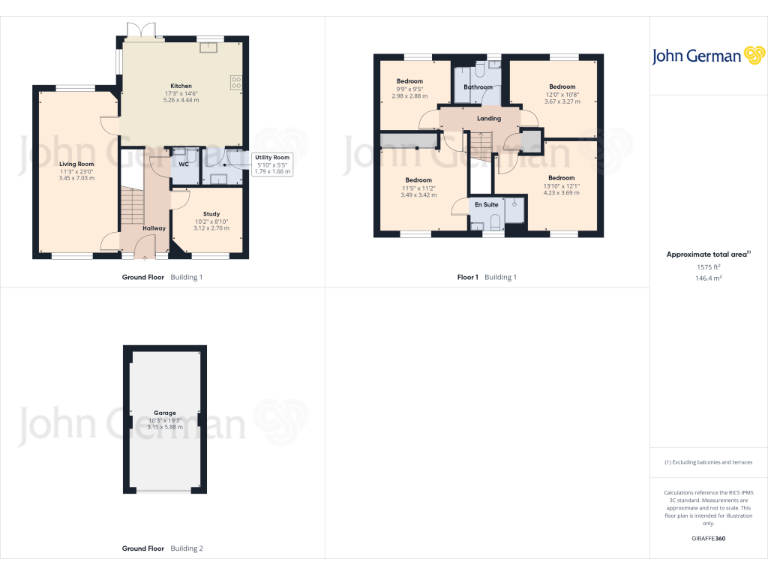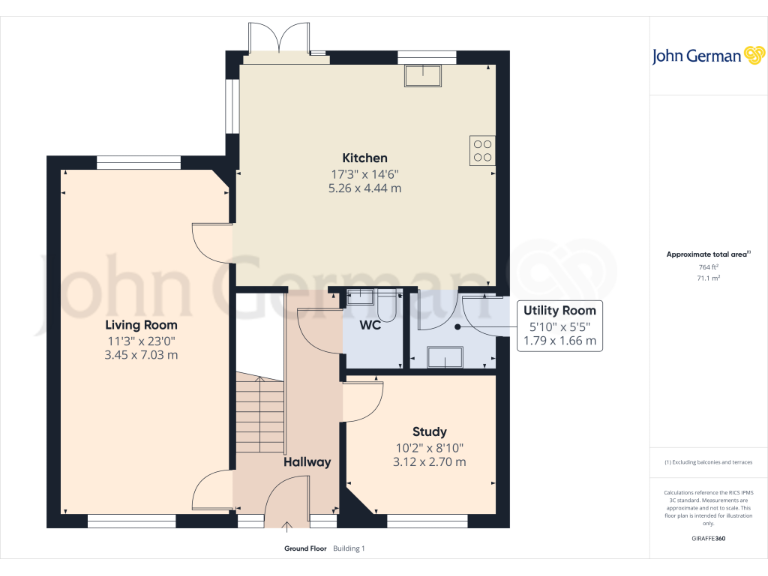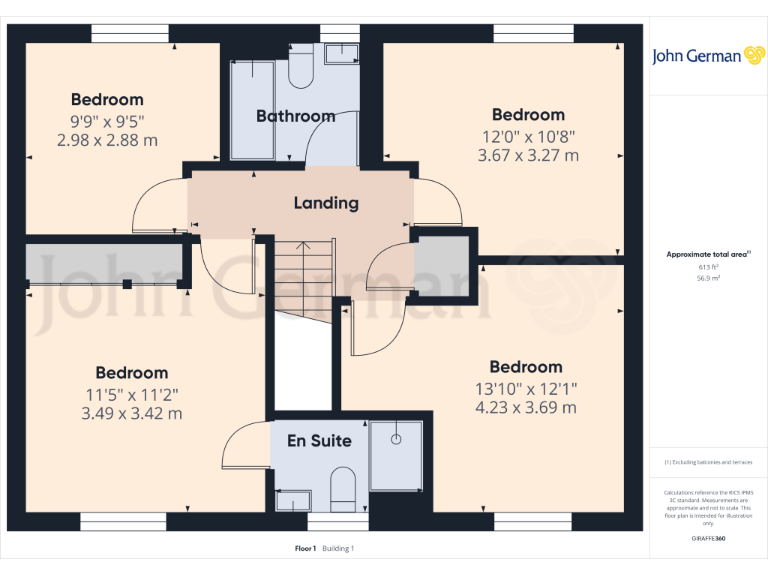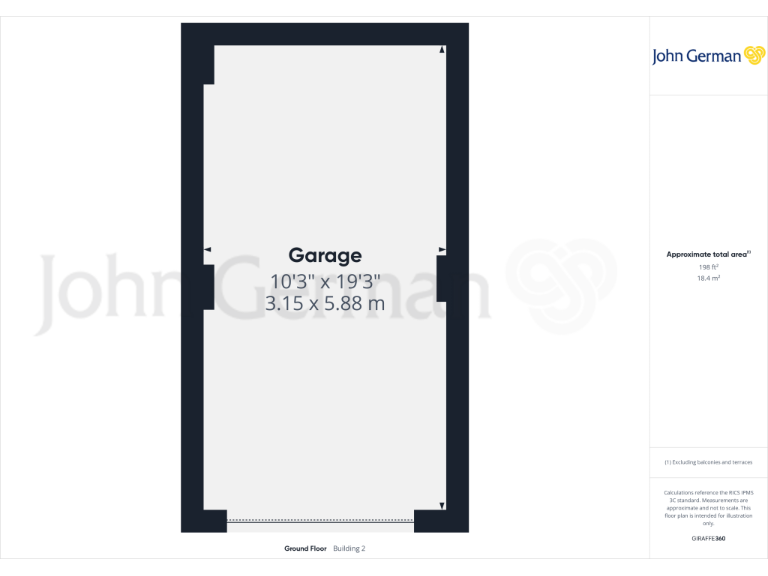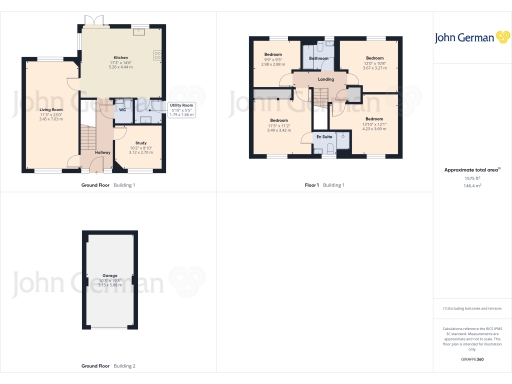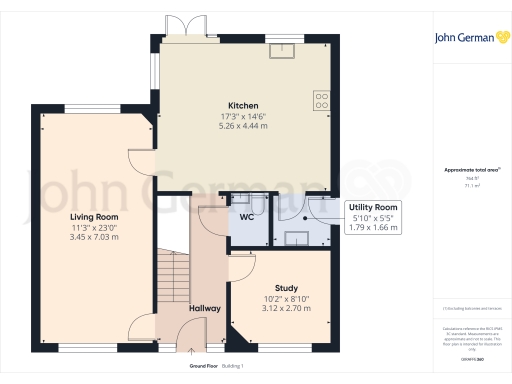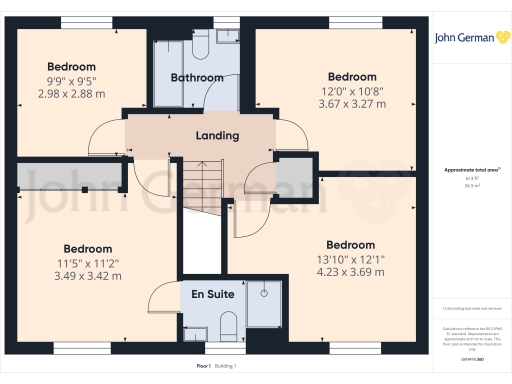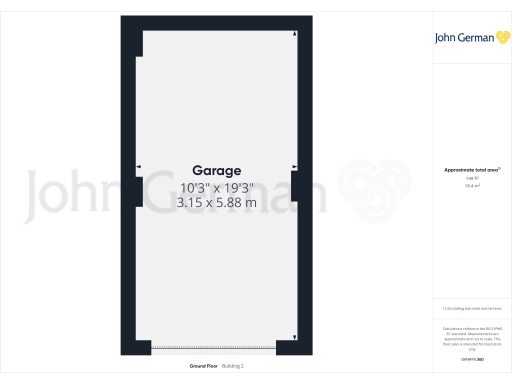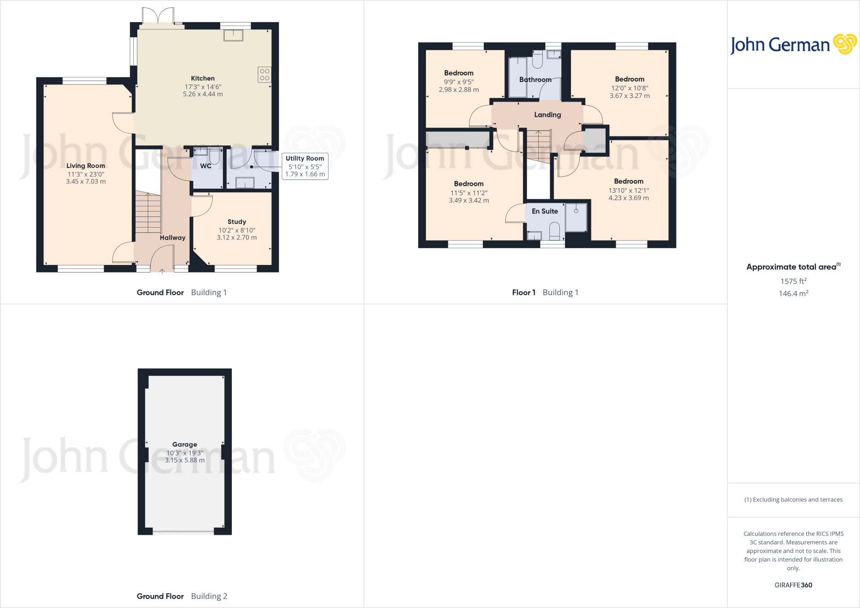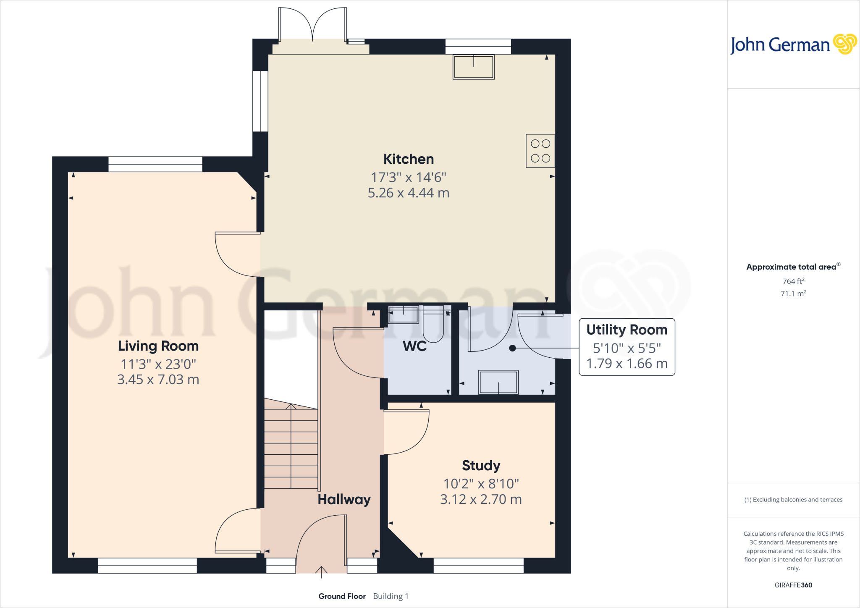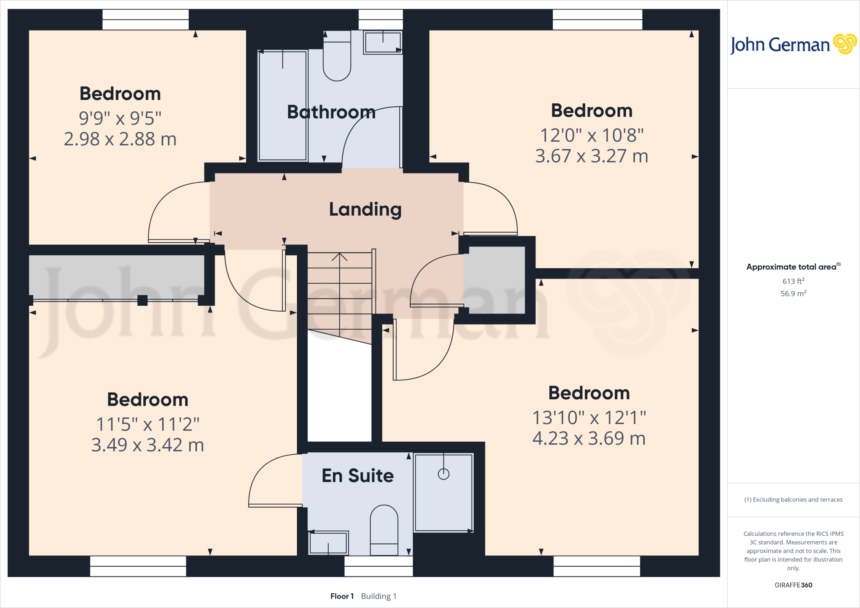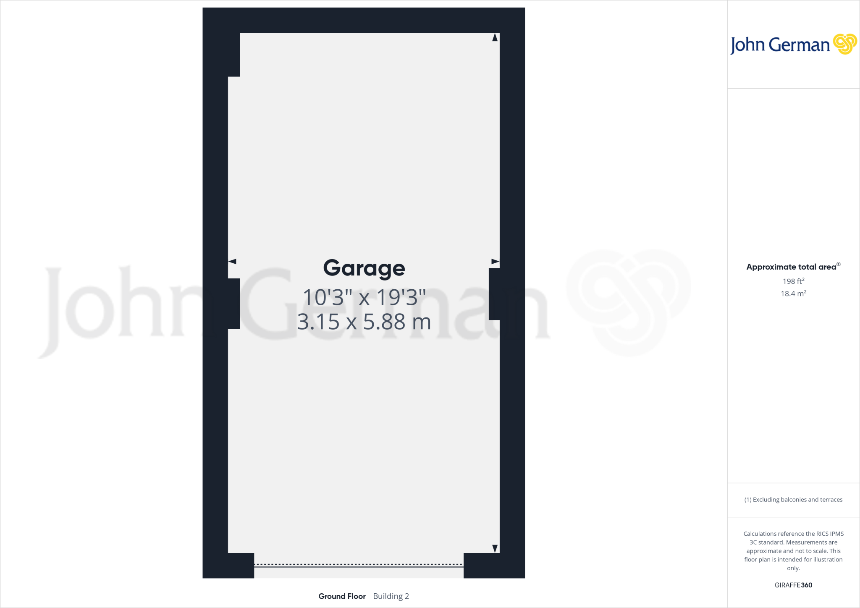Summary - Bishop Lane, Burton-on-Trent DE13 9EY
4 bed 2 bath Detached
Well-presented family home with open-plan kitchen, garage and convenient transport links.
Four bedrooms with master en suite
This modern, four-bedroom detached home on Bishop Lane is arranged over two storeys and offers practical family living across approximately 1,348 sq ft. The large full-length living room and open-plan kitchen/diner at the rear create generous communal space, while a ground-floor study provides a useful home-working area. The master bedroom includes built-in wardrobes and an en suite; three further bedrooms share a family bathroom.
Outside, the property sits on a decent plot with a private rear lawn, tarmacked driveway and single garage with power and lighting. The house scores an EPC B and is freehold with mains gas boiler and radiators, which should suit buyers seeking energy efficiency and low running costs compared with older stock. A virtual 360 tour is available to view the layout before visiting.
Practical points to note: there are two bathrooms for four bedrooms, and the home sits in Council Tax Band E (above average). Crime levels are average for the area. The property is well located for local schools, shops and transport routes including the A38/A50 and Burton station, making it a convenient choice for commuting families.
Overall this detached home will suit families seeking a modern, low-maintenance property with good indoor-outdoor flow, useful parking and a garage. Buyers seeking more bathrooms or a larger plot should factor those preferences into their decision.
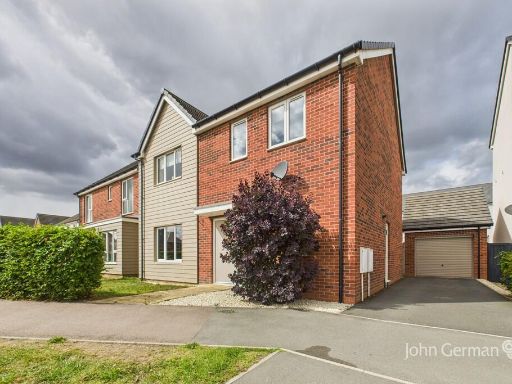 4 bedroom detached house for sale in Acacia Lane, Branston, DE14 — £350,000 • 4 bed • 2 bath • 1090 ft²
4 bedroom detached house for sale in Acacia Lane, Branston, DE14 — £350,000 • 4 bed • 2 bath • 1090 ft²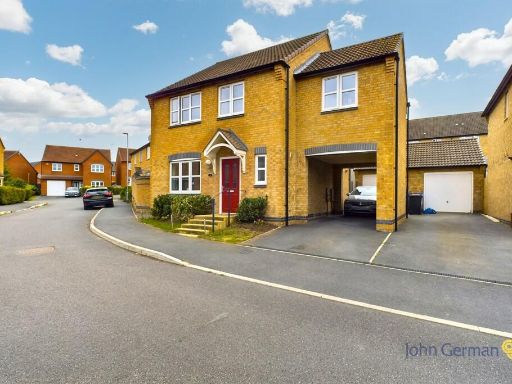 4 bedroom detached house for sale in Bishop Close, Burton-on-Trent, DE13 — £294,000 • 4 bed • 2 bath • 1078 ft²
4 bedroom detached house for sale in Bishop Close, Burton-on-Trent, DE13 — £294,000 • 4 bed • 2 bath • 1078 ft²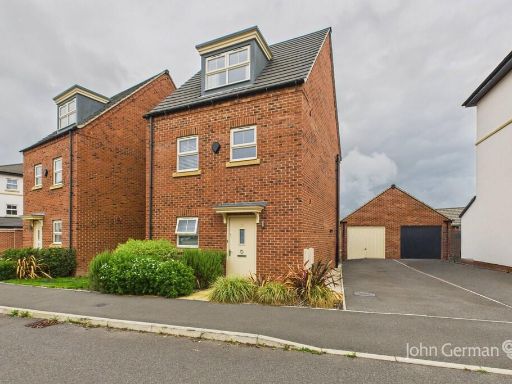 4 bedroom detached house for sale in Hazel Close, Burton-on-Trent, DE13 — £290,000 • 4 bed • 2 bath • 1242 ft²
4 bedroom detached house for sale in Hazel Close, Burton-on-Trent, DE13 — £290,000 • 4 bed • 2 bath • 1242 ft²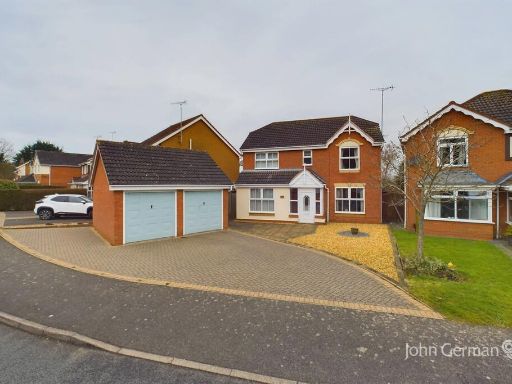 4 bedroom detached house for sale in Kinver Road, Burton-on-Trent, DE15 — £350,000 • 4 bed • 2 bath • 681 ft²
4 bedroom detached house for sale in Kinver Road, Burton-on-Trent, DE15 — £350,000 • 4 bed • 2 bath • 681 ft²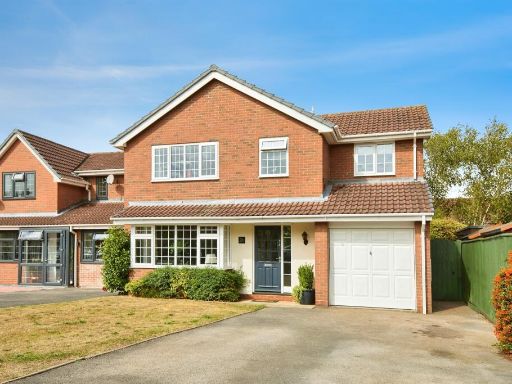 4 bedroom detached house for sale in Thornescroft Gardens, Burton-On-Trent, DE14 — £325,000 • 4 bed • 2 bath • 876 ft²
4 bedroom detached house for sale in Thornescroft Gardens, Burton-On-Trent, DE14 — £325,000 • 4 bed • 2 bath • 876 ft²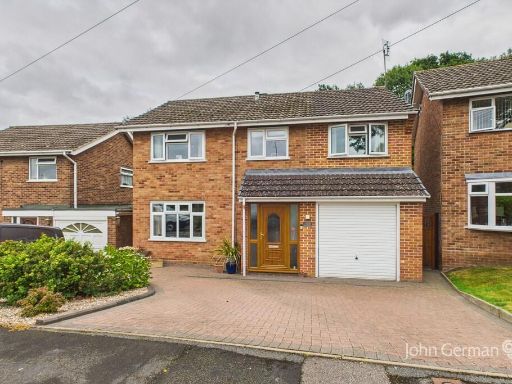 4 bedroom detached house for sale in Highlands Drive, Burton-on-Trent, DE15 — £400,000 • 4 bed • 2 bath • 1384 ft²
4 bedroom detached house for sale in Highlands Drive, Burton-on-Trent, DE15 — £400,000 • 4 bed • 2 bath • 1384 ft²