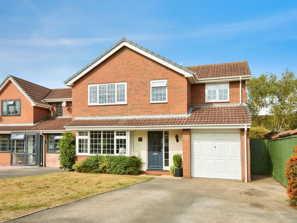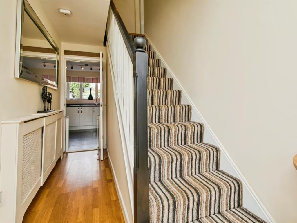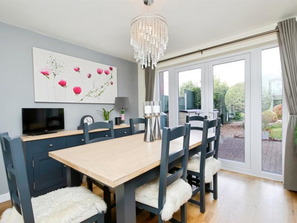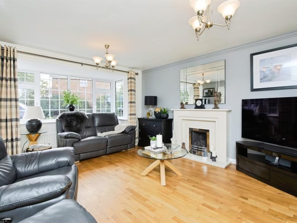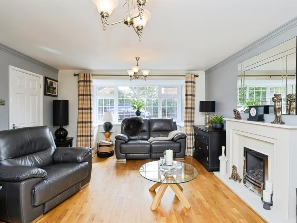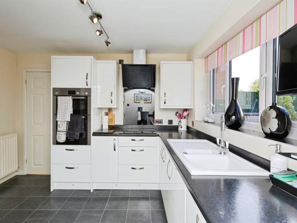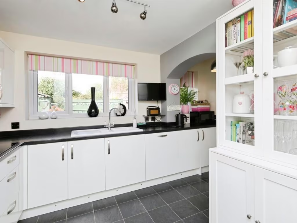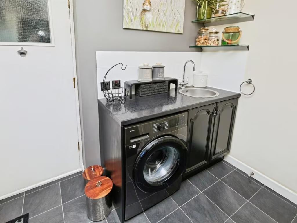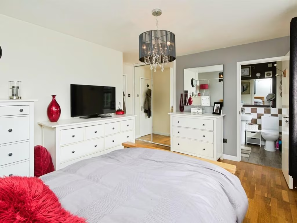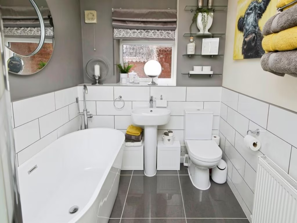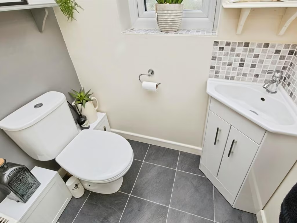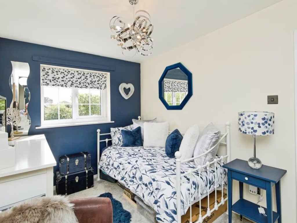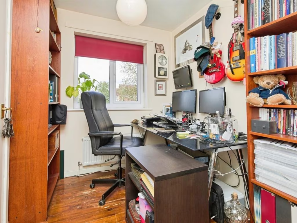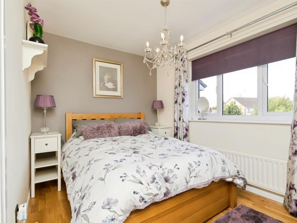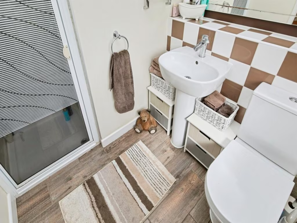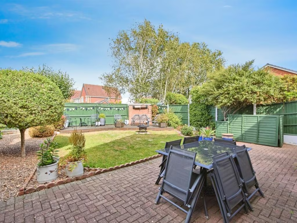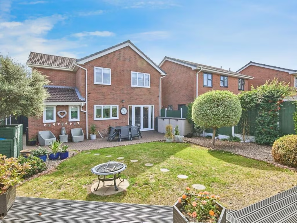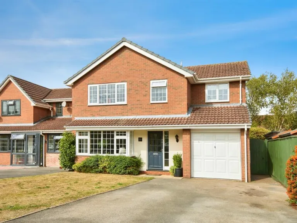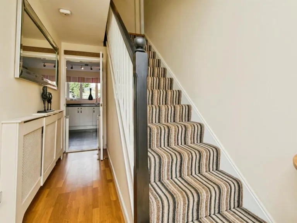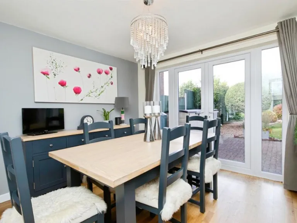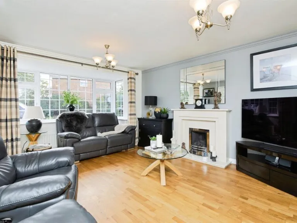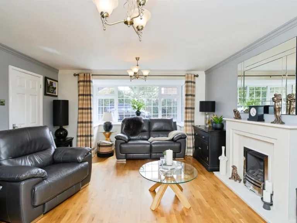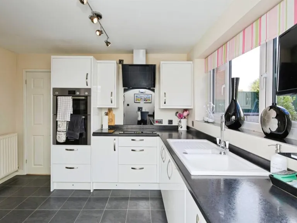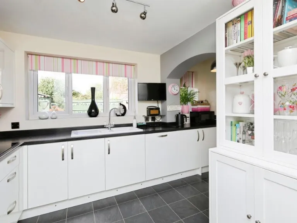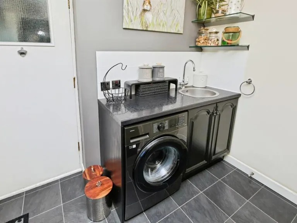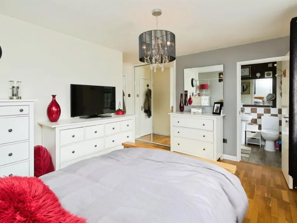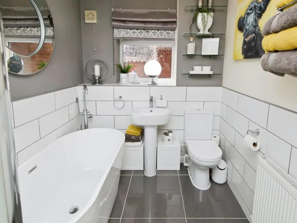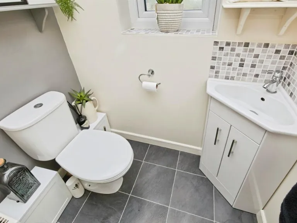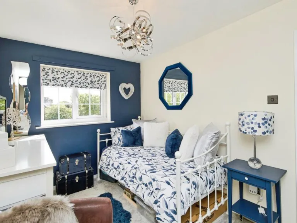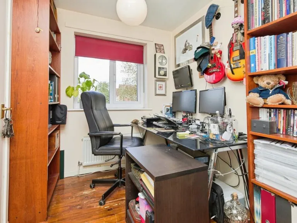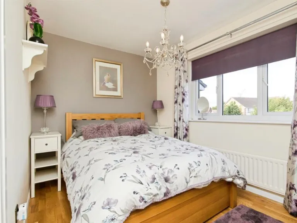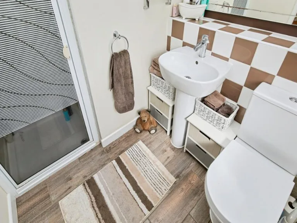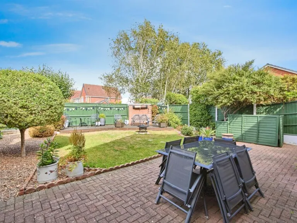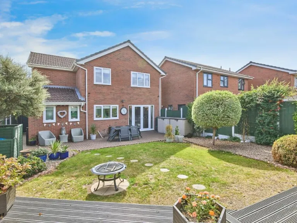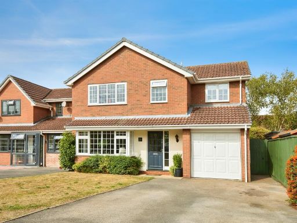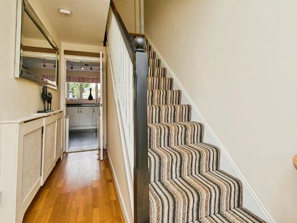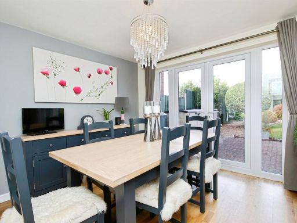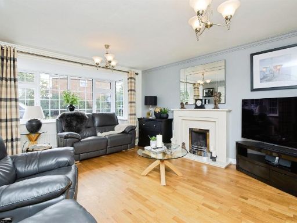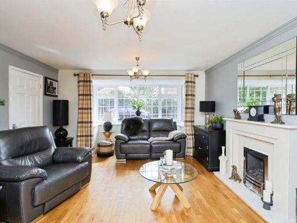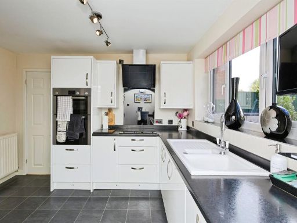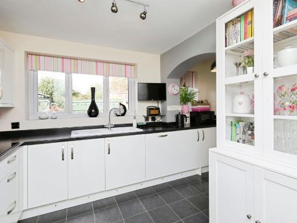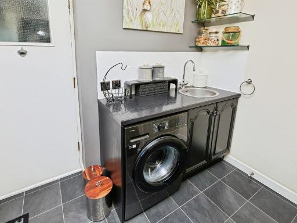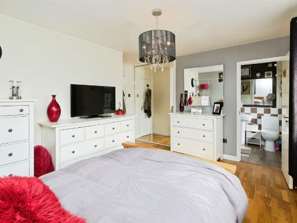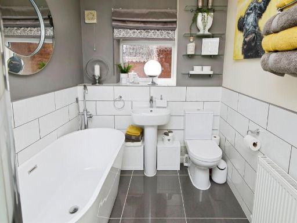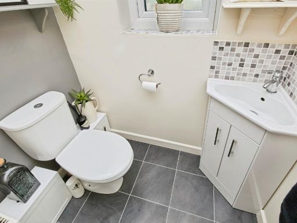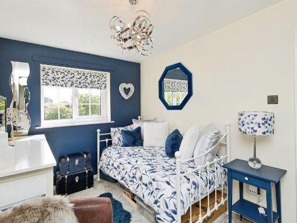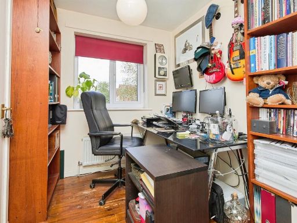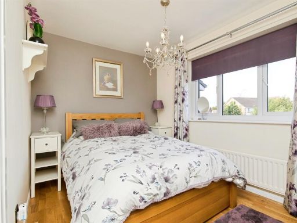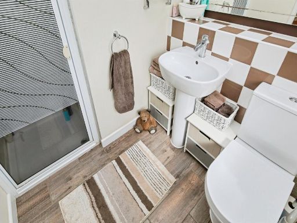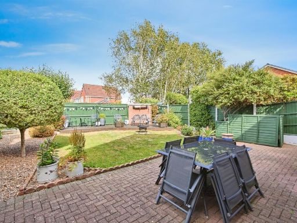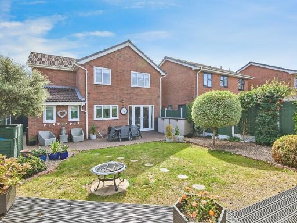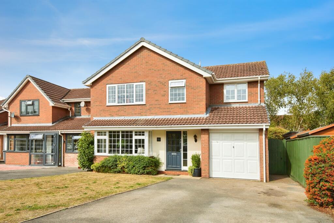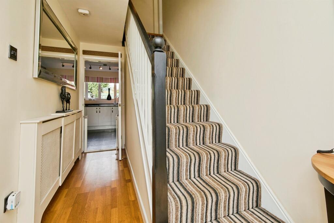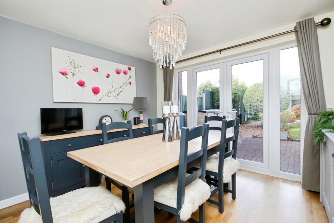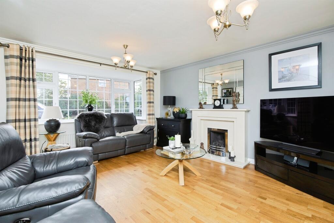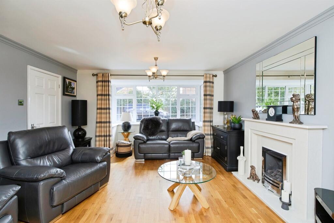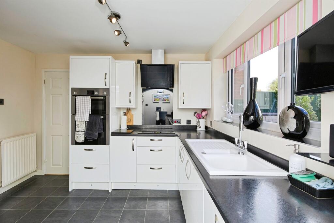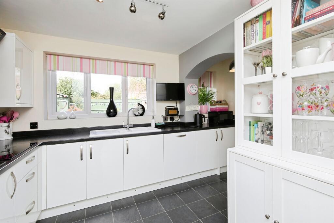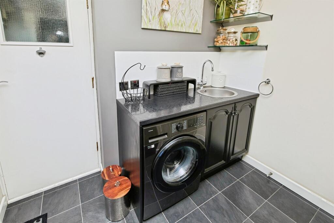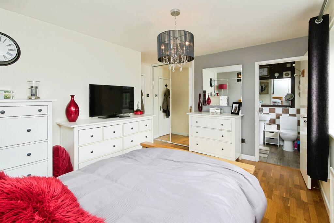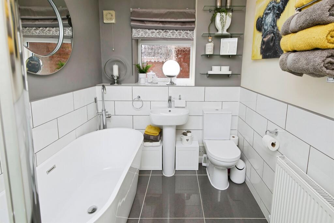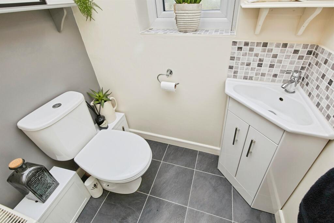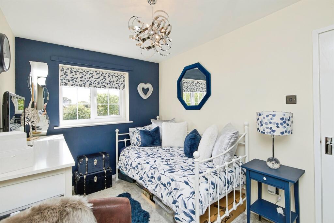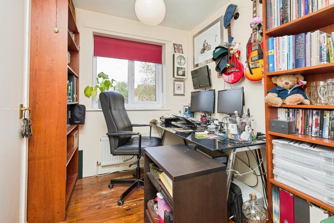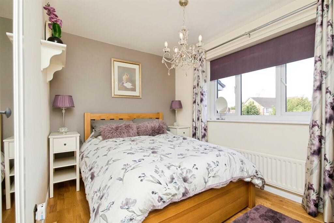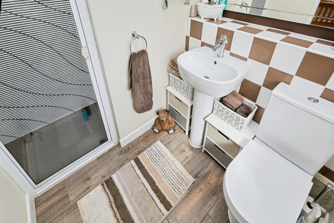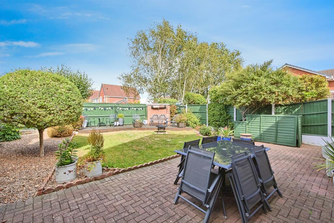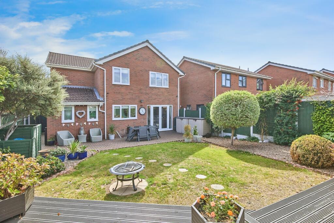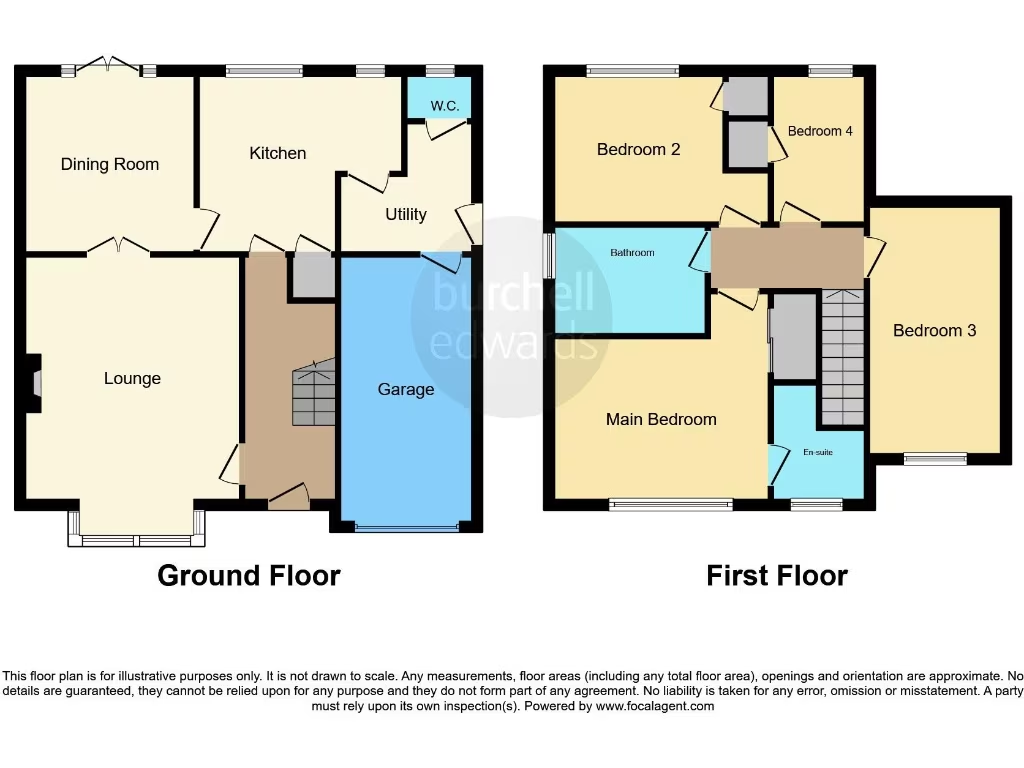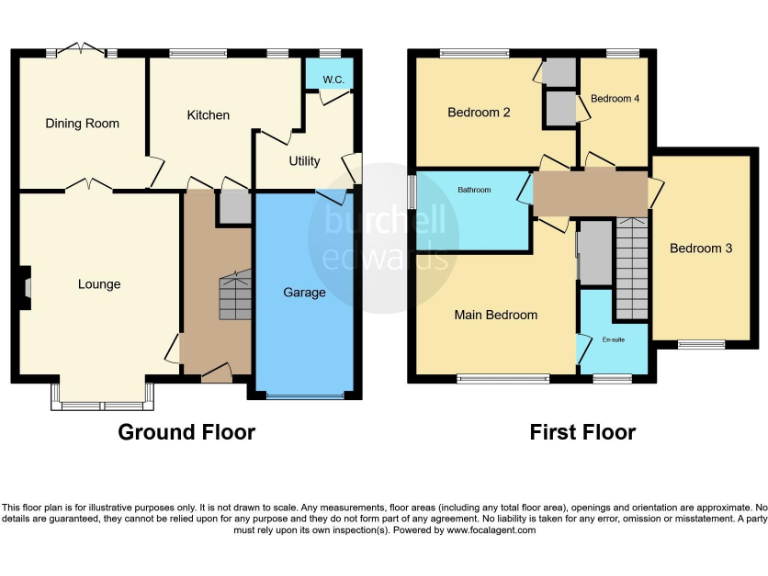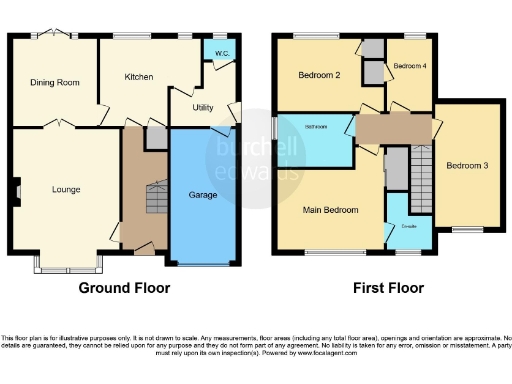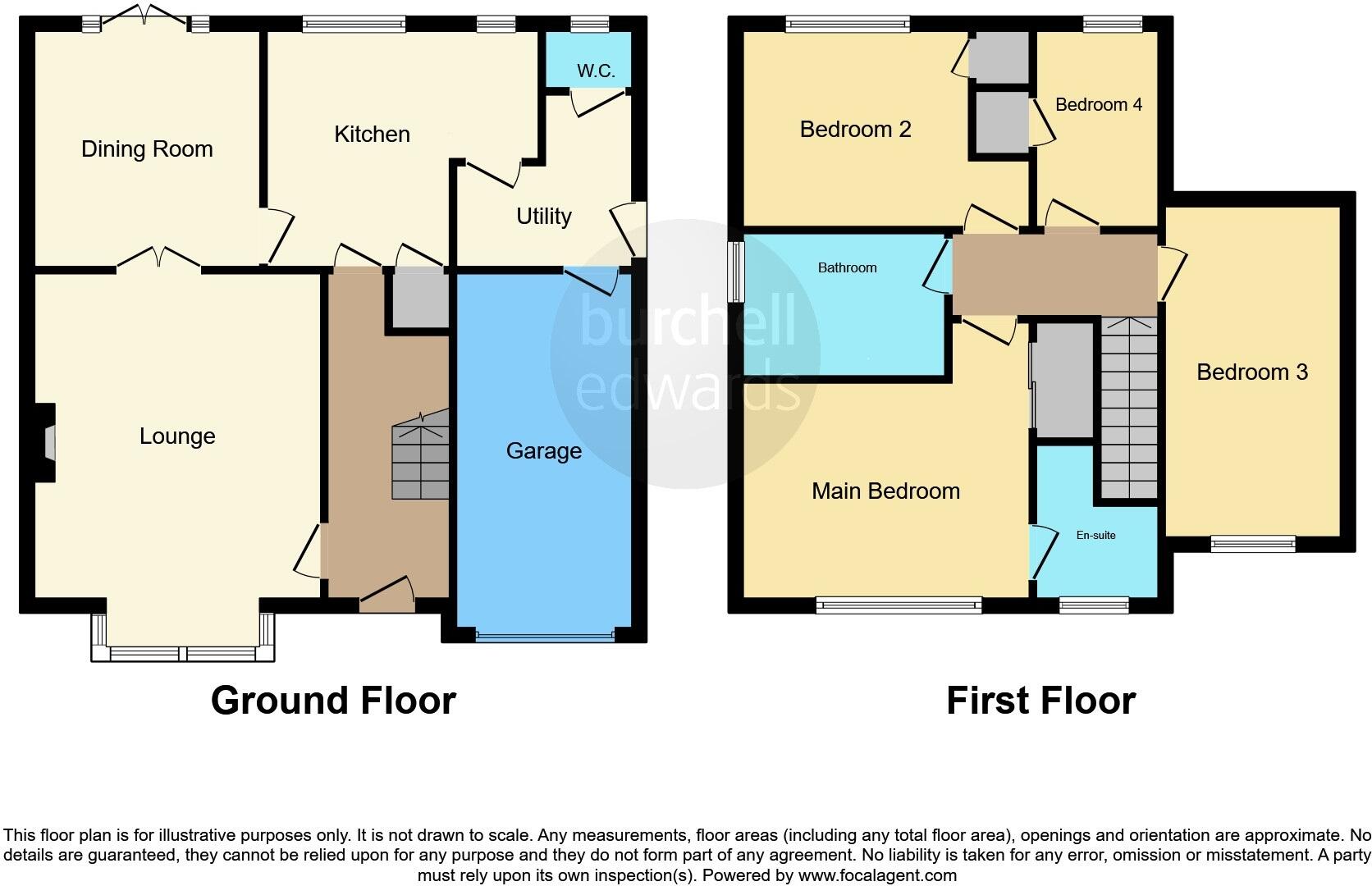Summary - 31 THORNESCROFT GARDENS BURTON-ON-TRENT DE14 3GL
4 bed 2 bath Detached
Immaculate four-bedroom detached home with garage, driveway and landscaped garden..
Finished to a high standard throughout and move-in ready
Master bedroom with shower en-suite and built-in wardrobe
Enclosed landscaped rear garden with patio and decking
Tarmac driveway providing multiple off-road parking spaces
Integral garage with internal access and side door
Modest overall size (approx. 876 sq ft) — compact footprint
Built circa 1996–2002; double glazing present, install date unknown
Freehold tenure; council tax classed as moderate
Finished to a high standard and set on a desirable Branston cul-de-sac, this four-bedroom detached home suits families seeking move-in-ready accommodation with practical living space. The ground floor offers a bay-fronted lounge, separate dining room, modern kitchen, utility and a downstairs WC — useful for busy households. Upstairs has four bedrooms, including a master with shower en-suite, plus a family bathroom.
Outside there’s a well-landscaped, enclosed rear garden with patio and decking for entertaining, a tarmac driveway for multiple cars and an integral garage with internal access. The plot feels private and is tucked away on a quiet road close to local amenities and several well-rated schools.
The property is freehold, gas‑heated with radiators, double‑glazed and built around 1996–2002. The overall size is modest (approx. 876 sq ft) so families wanting larger reception spaces or extensive storage should check room dimensions. Council tax is moderate and flood risk is low, in a very low crime area.
This home presents straightforward family living in a popular suburb — well presented, low maintenance and ready to occupy, but best suited to buyers comfortable with a compact footprint rather than a large detached estate house.
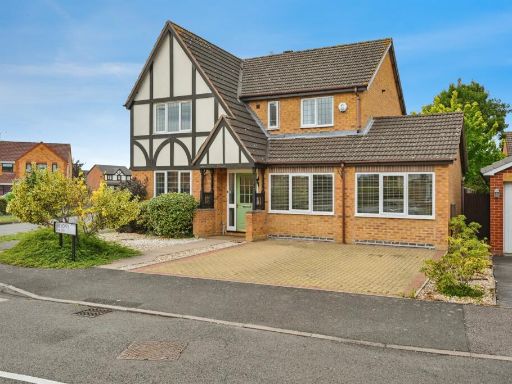 4 bedroom detached house for sale in Bryony, Branston, Burton-On-Trent, DE14 — £375,000 • 4 bed • 2 bath • 1281 ft²
4 bedroom detached house for sale in Bryony, Branston, Burton-On-Trent, DE14 — £375,000 • 4 bed • 2 bath • 1281 ft²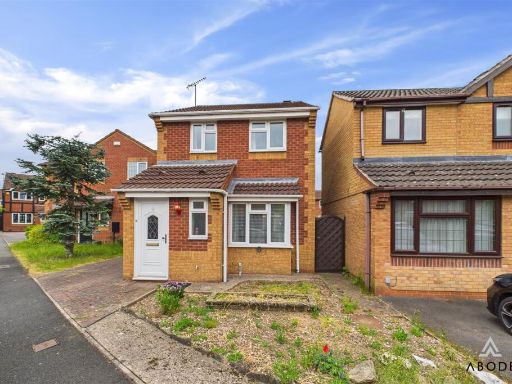 3 bedroom detached house for sale in Epsom Close, Branston, Burton-On-Trent, DE14 — £220,000 • 3 bed • 1 bath • 860 ft²
3 bedroom detached house for sale in Epsom Close, Branston, Burton-On-Trent, DE14 — £220,000 • 3 bed • 1 bath • 860 ft²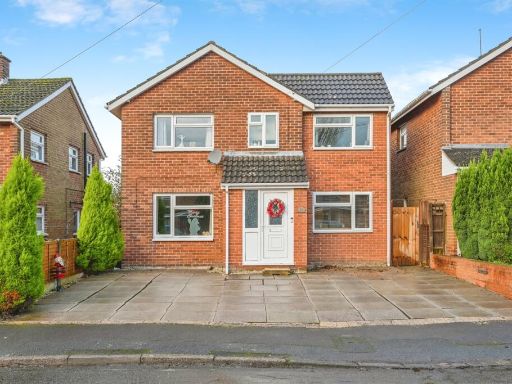 4 bedroom detached house for sale in Riverside Drive, Branston, BURTON-ON-TRENT, DE14 — £300,000 • 4 bed • 2 bath • 911 ft²
4 bedroom detached house for sale in Riverside Drive, Branston, BURTON-ON-TRENT, DE14 — £300,000 • 4 bed • 2 bath • 911 ft²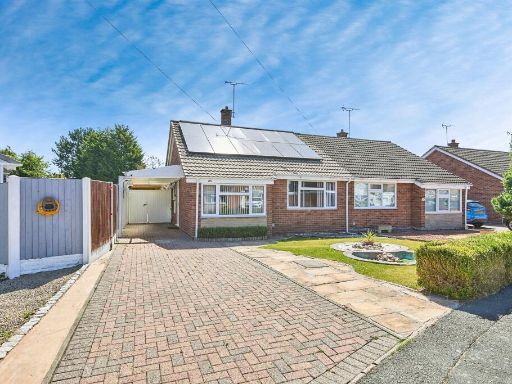 4 bedroom semi-detached bungalow for sale in Harwood Avenue, Branston, Burton-On-Trent, DE14 — £350,000 • 4 bed • 1 bath • 905 ft²
4 bedroom semi-detached bungalow for sale in Harwood Avenue, Branston, Burton-On-Trent, DE14 — £350,000 • 4 bed • 1 bath • 905 ft²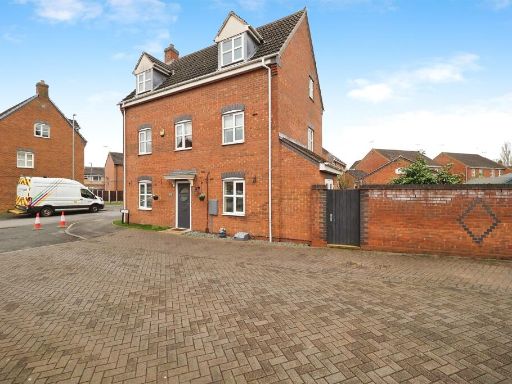 4 bedroom semi-detached house for sale in Castilla Place, BURTON-ON-TRENT, DE13 — £280,000 • 4 bed • 2 bath • 1906 ft²
4 bedroom semi-detached house for sale in Castilla Place, BURTON-ON-TRENT, DE13 — £280,000 • 4 bed • 2 bath • 1906 ft²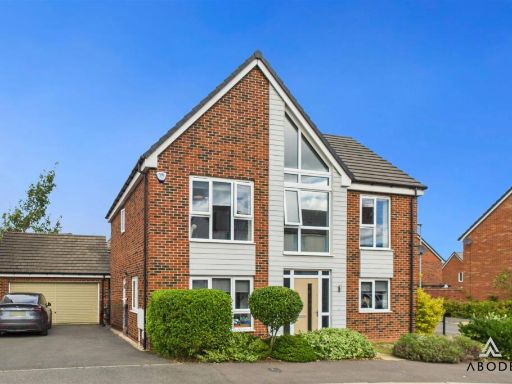 4 bedroom detached house for sale in Rowan Drive, Branston, Burton-On-Trent, DE14 — £449,999 • 4 bed • 2 bath • 1475 ft²
4 bedroom detached house for sale in Rowan Drive, Branston, Burton-On-Trent, DE14 — £449,999 • 4 bed • 2 bath • 1475 ft²