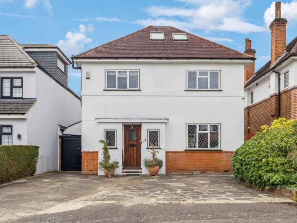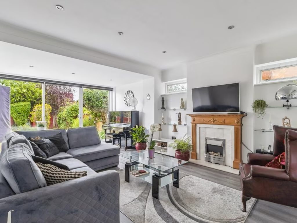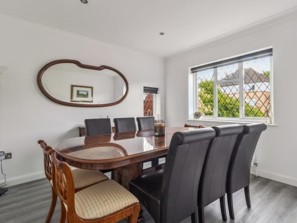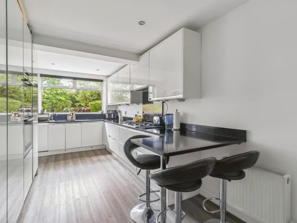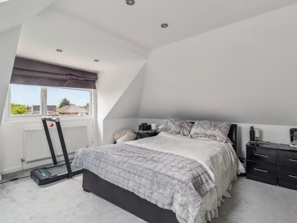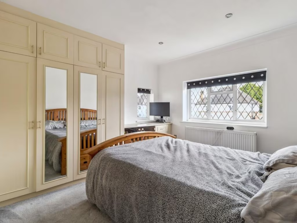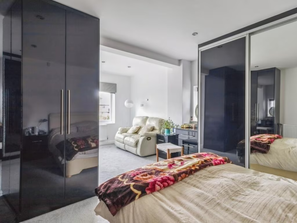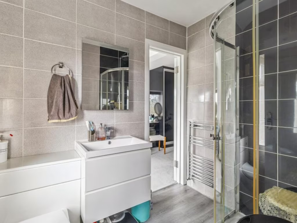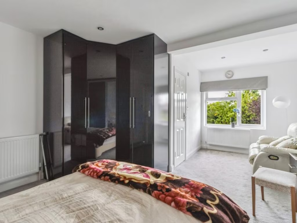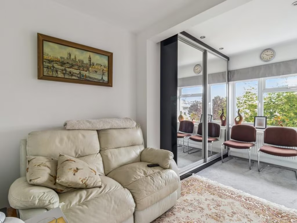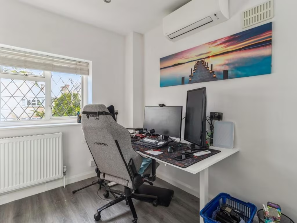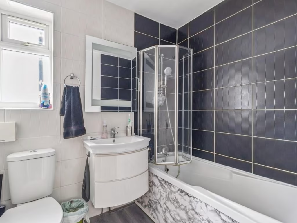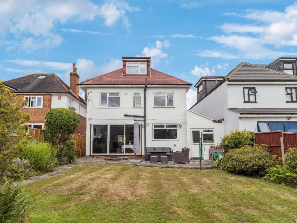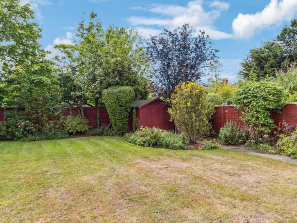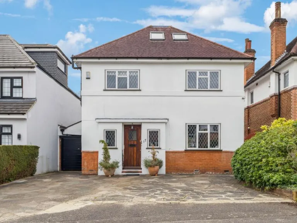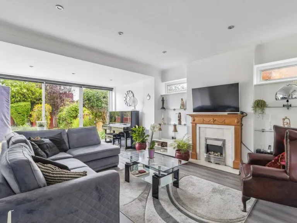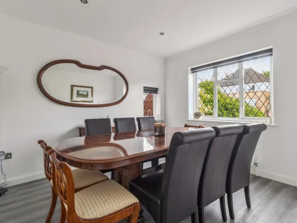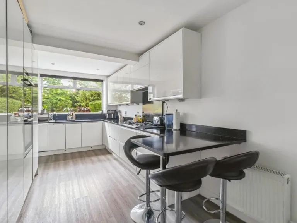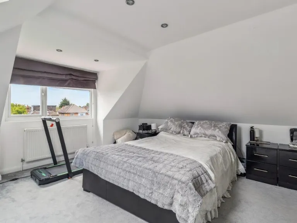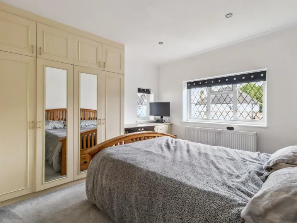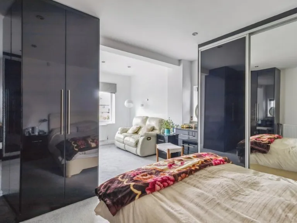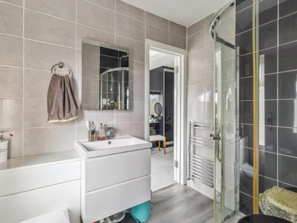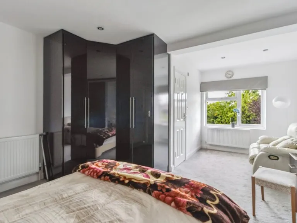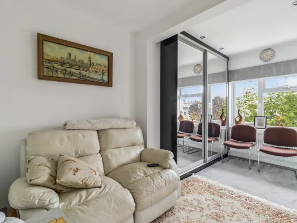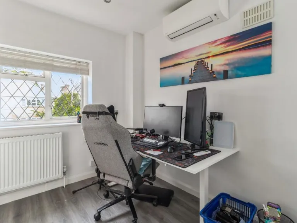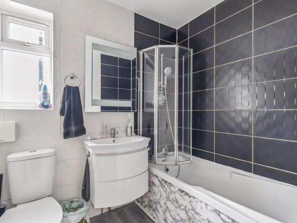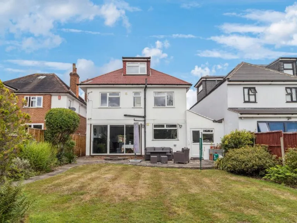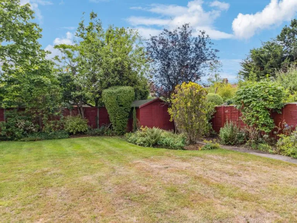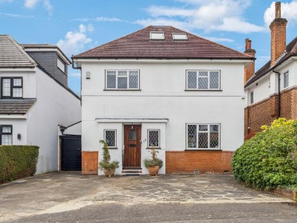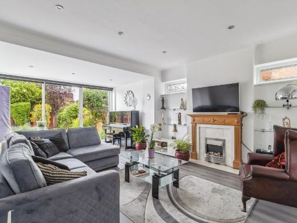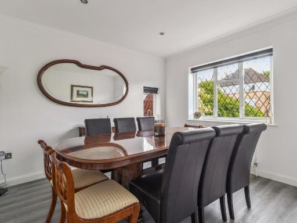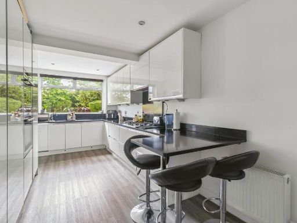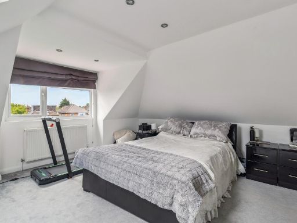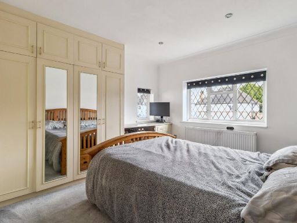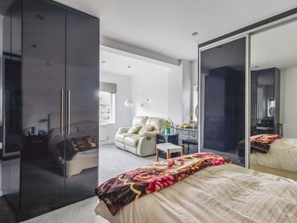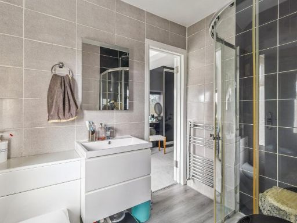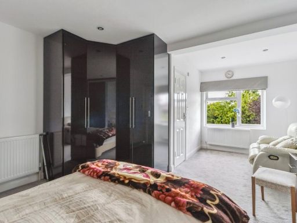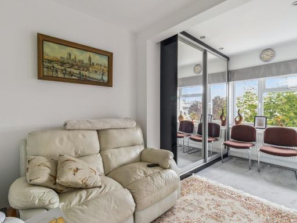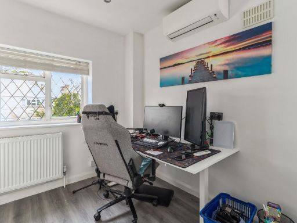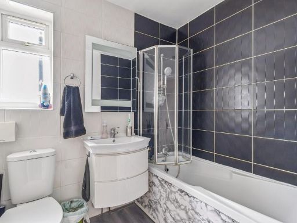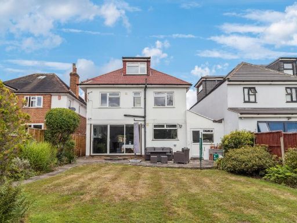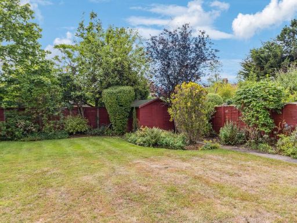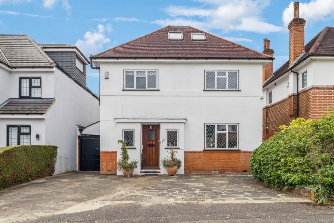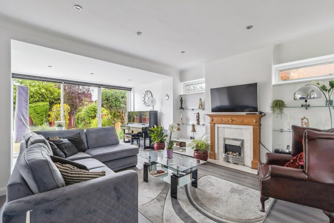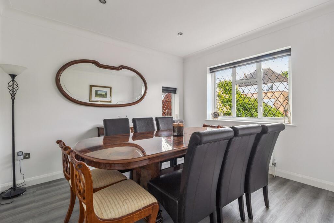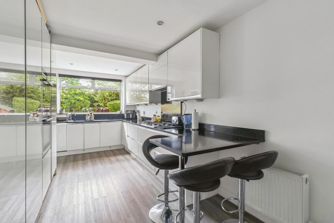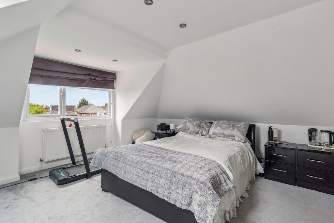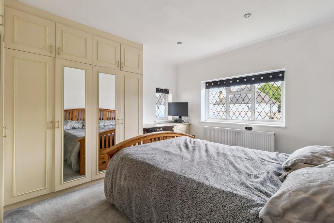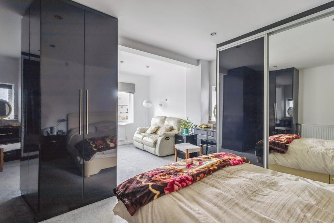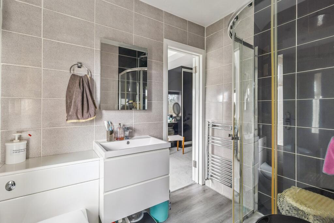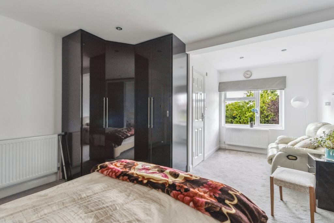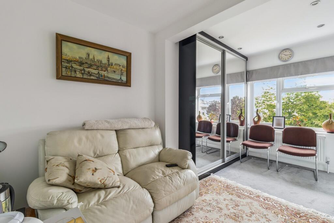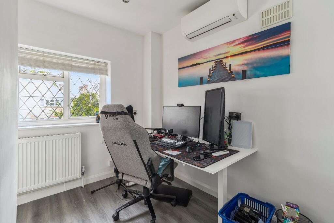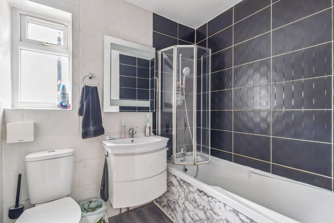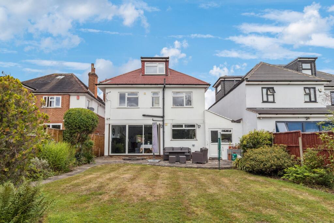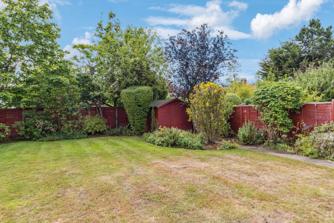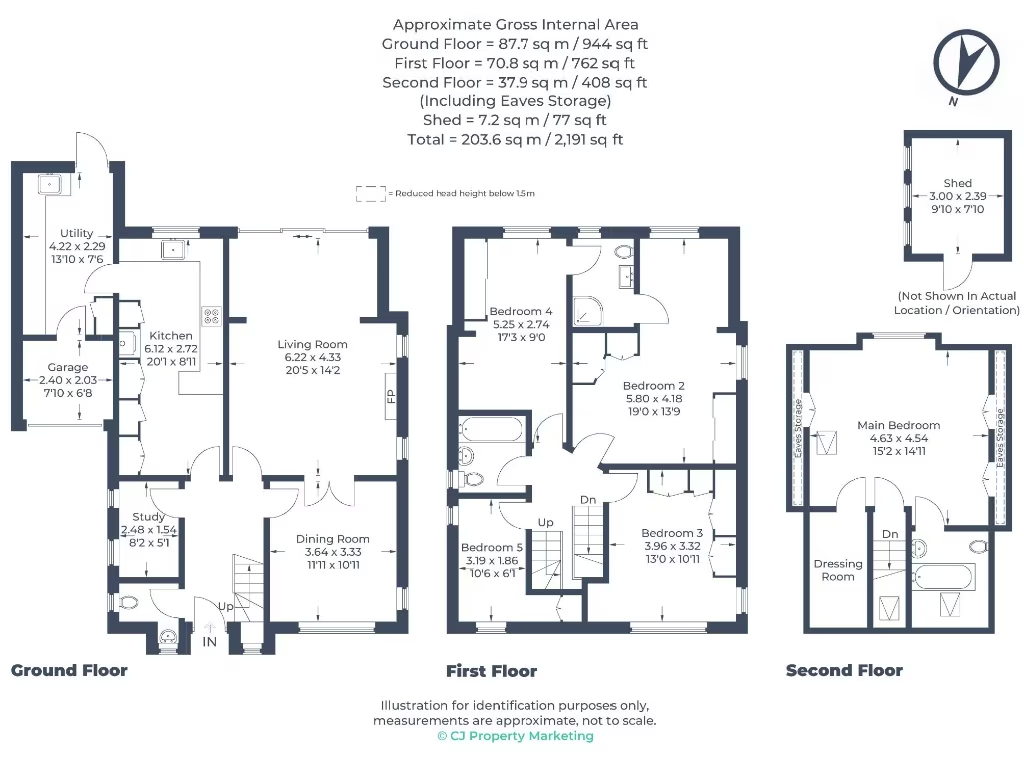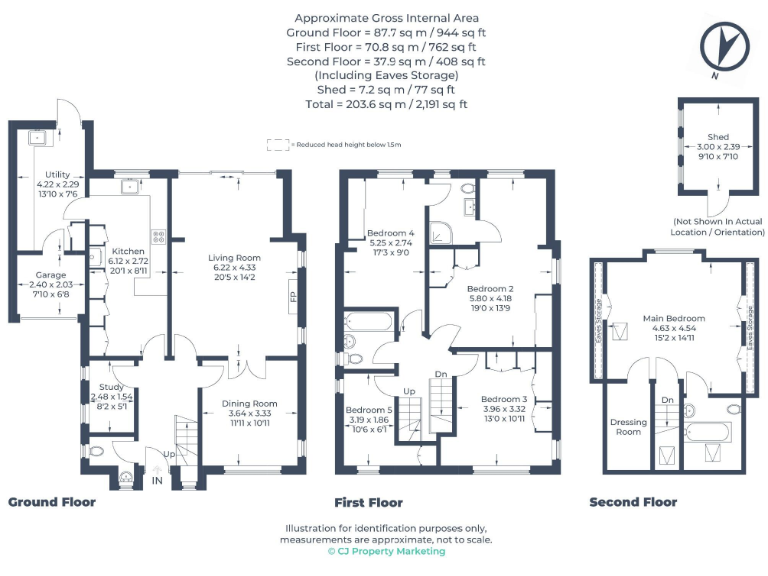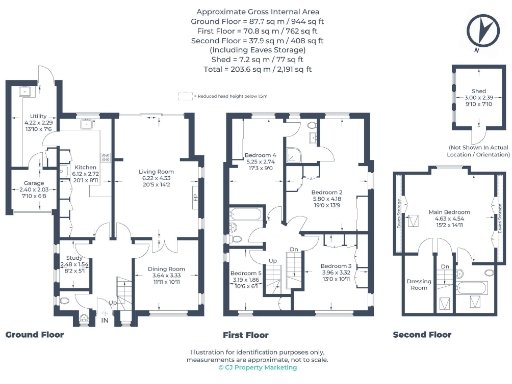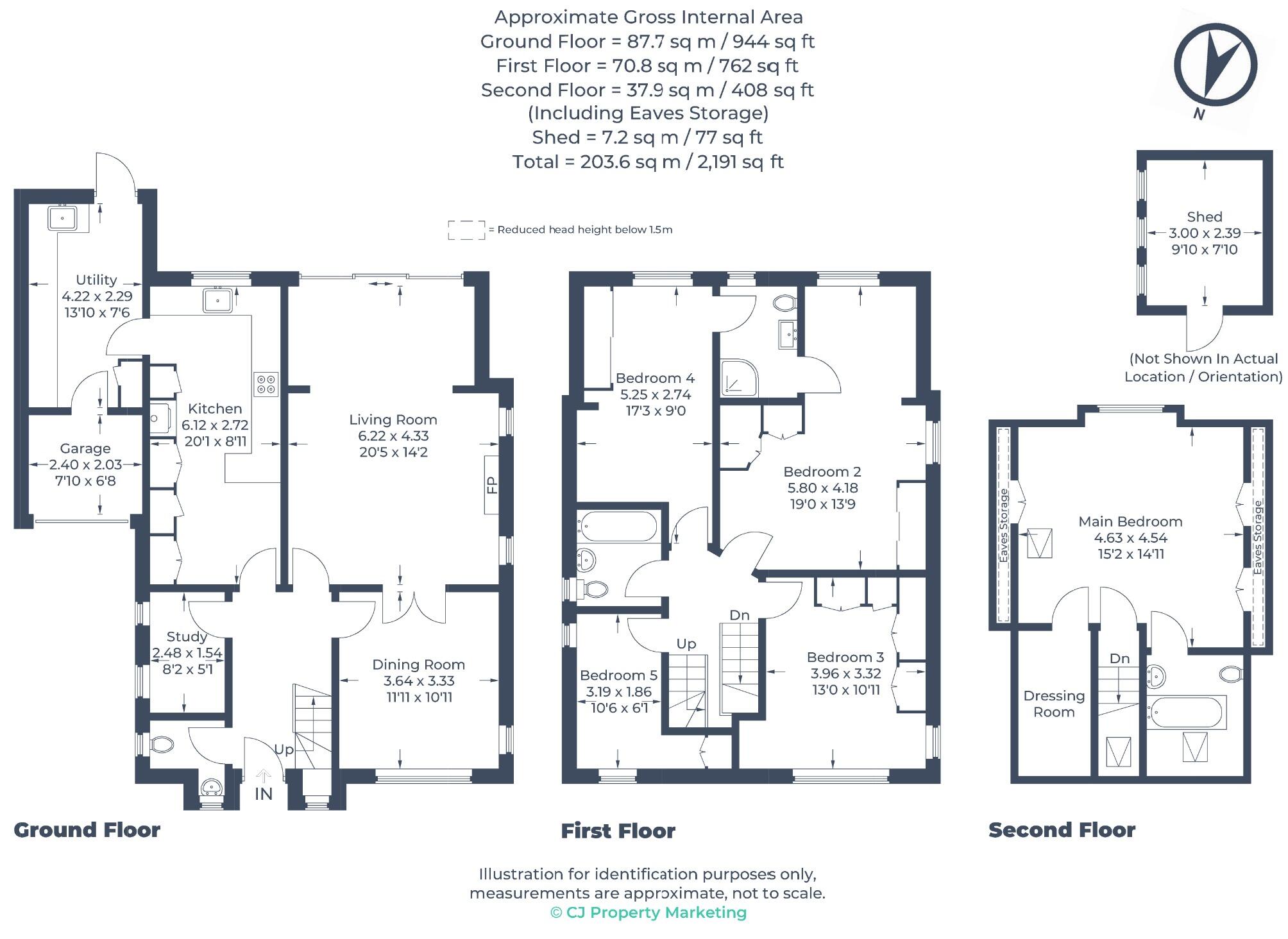Summary - 17 WINCHESTER DRIVE PINNER HA5 1DB
5 bed 3 bath Detached
Substantial family home with scope to extend, close to Pinner and Eastcote stations.
Five bedrooms including top-floor principal with dressing room and en-suite
Two reception rooms plus separate study for home-working
Large kitchen with utility giving access to integral garage
Private rear garden, patio and external storage shed
Off-street driveway parking; decent-sized plot
Scope to extend further (STPP) to increase living space/value
Built 1930s–40s; some areas likely require modernisation/refurbishment
Council tax is quite expensive — factor into ongoing costs
An extended five-bedroom detached family house offering flexible living across approximately 2,191 sq ft. Spacious, well-proportioned reception rooms, a separate study and a large kitchen with adjoining utility make day-to-day family life easy. The principal bedroom occupies the top floor with a dressing room and en-suite, while two further en-suite arrangements add convenience for busy households.
Externally the property sits on a decent plot with a private rear garden, patio and shed, plus off-street parking and an integral garage accessed via the utility. Winchester Drive is conveniently positioned between Pinner and Eastcote High Streets, with excellent Metropolitan and Piccadilly line links and a choice of well-regarded local primary and secondary schools nearby.
There is clear scope to increase living space and value through side/rear extension or further loft work (subject to planning permission). The house dates from the 1930s–40s and, while well maintained, would benefit from targeted modernisation in places to refresh finishes and maximise its potential.
Practical points to note: the property is freehold, double glazed and heated by a mains-gas boiler and radiators. Council tax is described as quite expensive—worth factoring into running costs. Overall this is a roomy, adaptable family home with good commuter links and strong school catchment appeal.
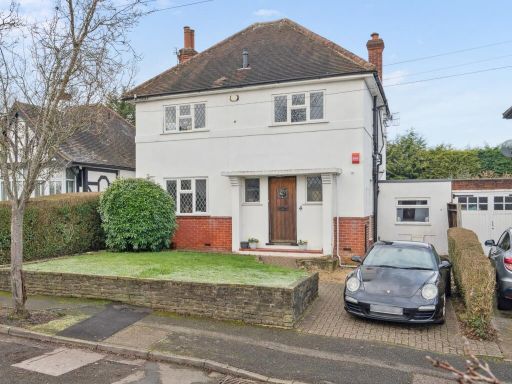 4 bedroom detached house for sale in Winchester Drive, Pinner, HA5 — £1,150,000 • 4 bed • 2 bath • 1843 ft²
4 bedroom detached house for sale in Winchester Drive, Pinner, HA5 — £1,150,000 • 4 bed • 2 bath • 1843 ft²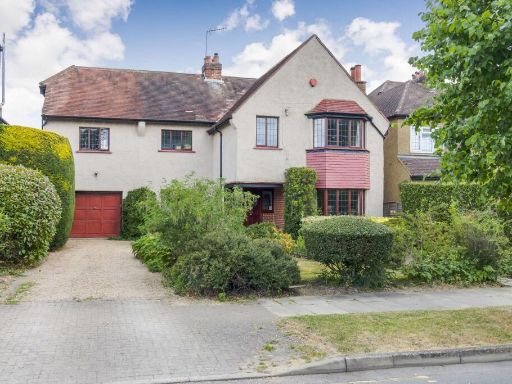 5 bedroom detached house for sale in High View, Pinner, HA5 — £1,699,950 • 5 bed • 3 bath • 2421 ft²
5 bedroom detached house for sale in High View, Pinner, HA5 — £1,699,950 • 5 bed • 3 bath • 2421 ft²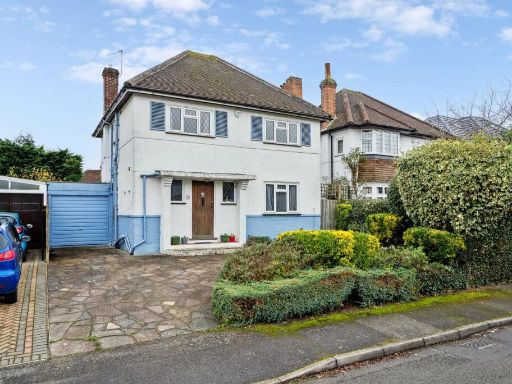 4 bedroom detached house for sale in Winchester Drive, Pinner, HA5 — £1,000,000 • 4 bed • 2 bath • 1727 ft²
4 bedroom detached house for sale in Winchester Drive, Pinner, HA5 — £1,000,000 • 4 bed • 2 bath • 1727 ft²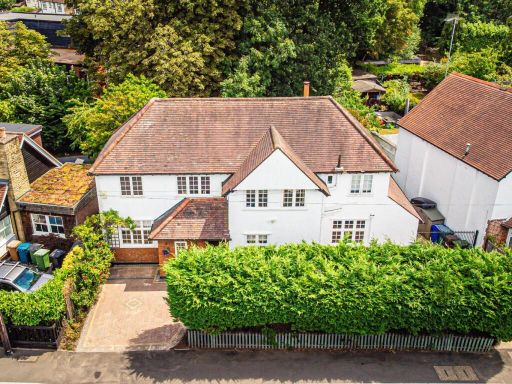 5 bedroom detached house for sale in Eastcote Road, Pinner, HA5 — £1,250,000 • 5 bed • 3 bath • 2099 ft²
5 bedroom detached house for sale in Eastcote Road, Pinner, HA5 — £1,250,000 • 5 bed • 3 bath • 2099 ft²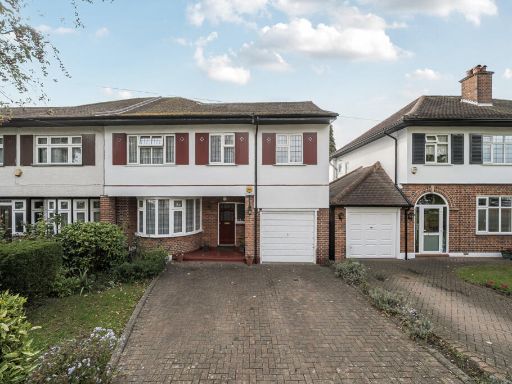 4 bedroom semi-detached house for sale in The Chase, Eastcote, Pinner, HA5 — £950,000 • 4 bed • 1 bath • 1810 ft²
4 bedroom semi-detached house for sale in The Chase, Eastcote, Pinner, HA5 — £950,000 • 4 bed • 1 bath • 1810 ft²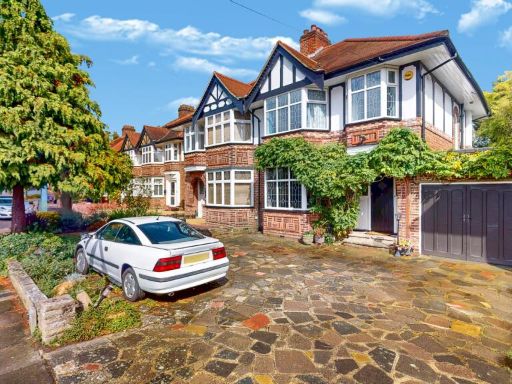 4 bedroom semi-detached house for sale in West Towers, Pinner, HA5 — £875,000 • 4 bed • 2 bath • 1790 ft²
4 bedroom semi-detached house for sale in West Towers, Pinner, HA5 — £875,000 • 4 bed • 2 bath • 1790 ft²