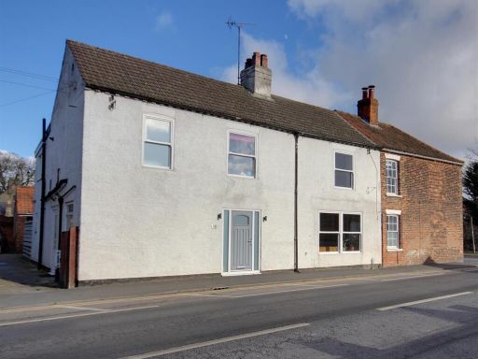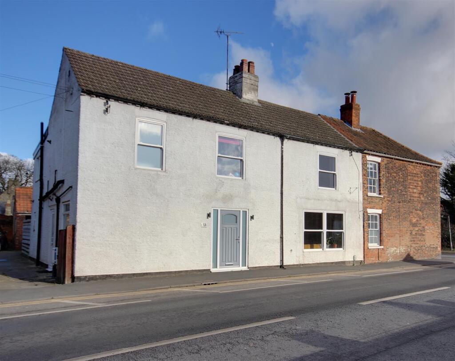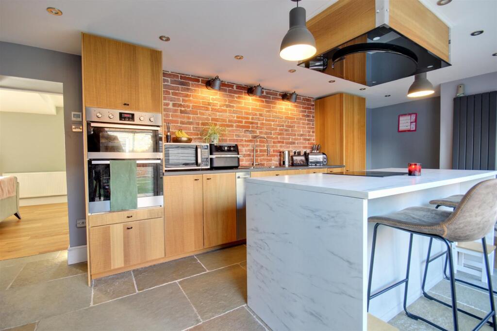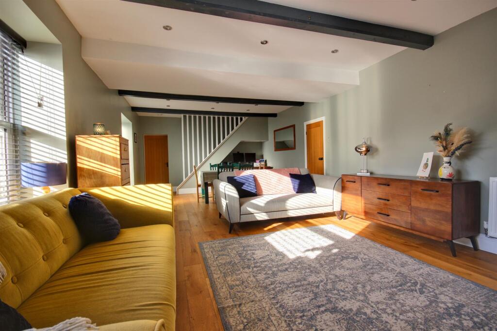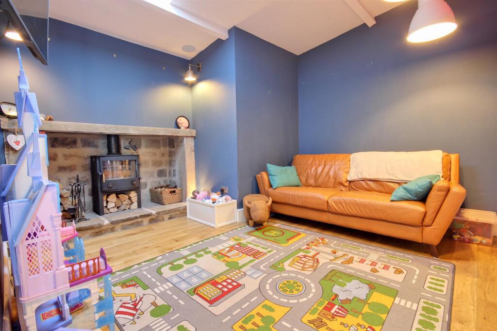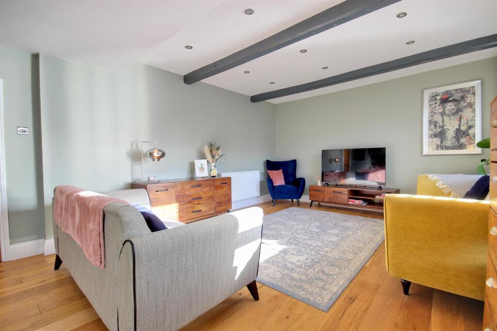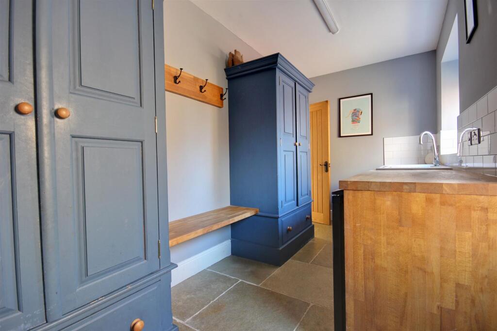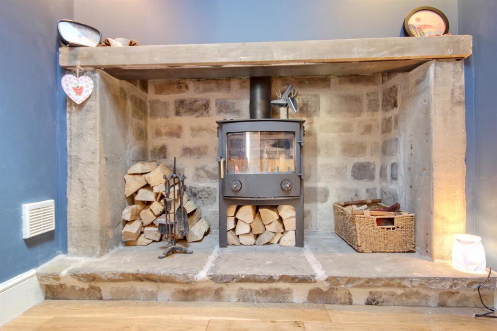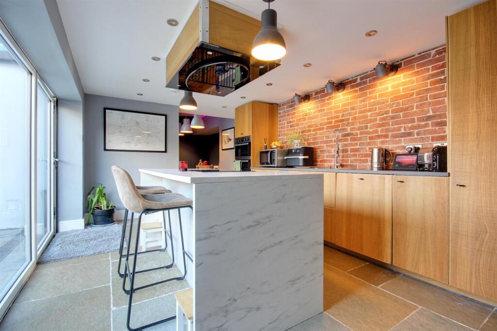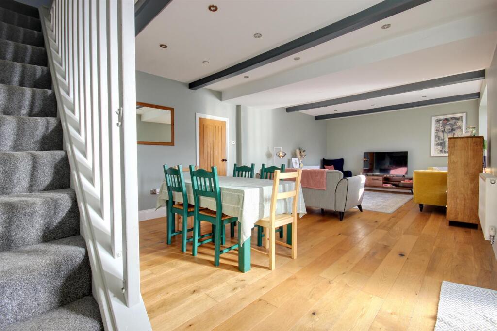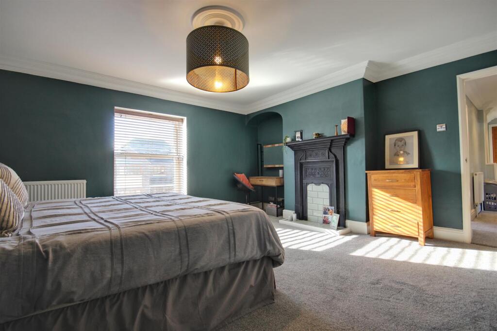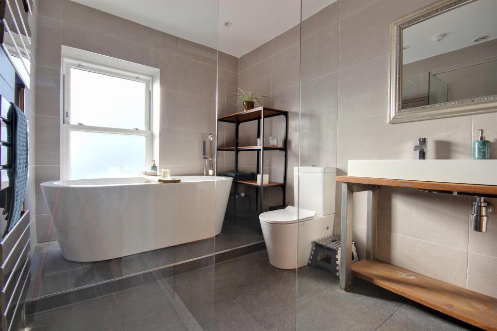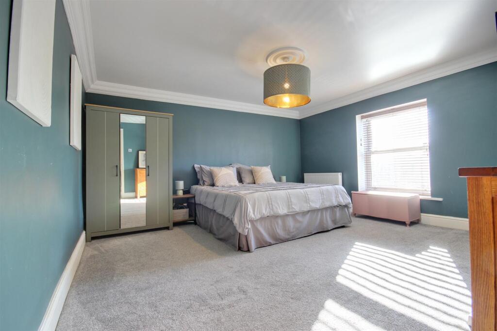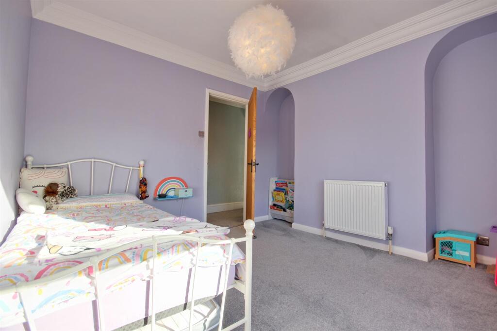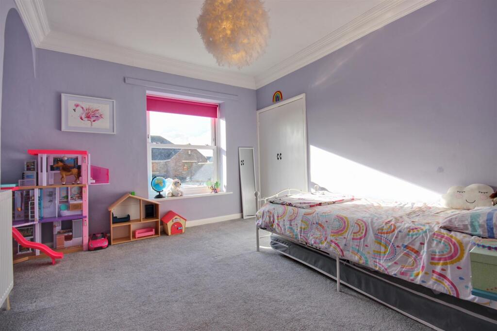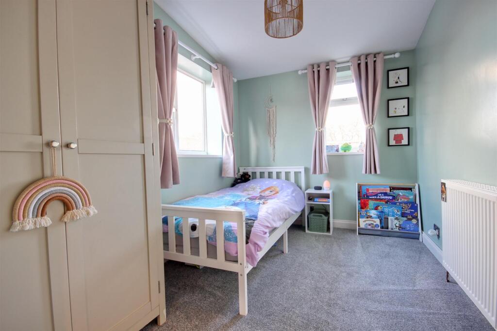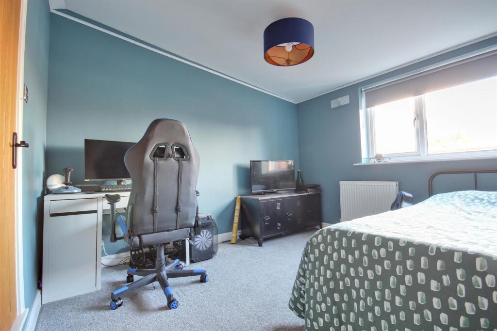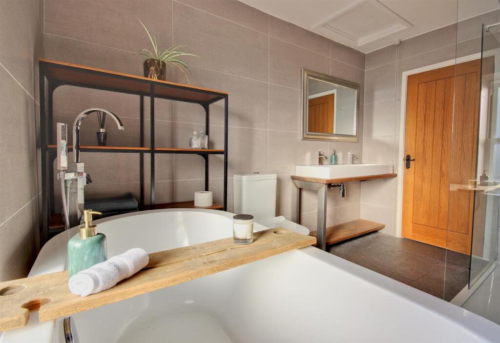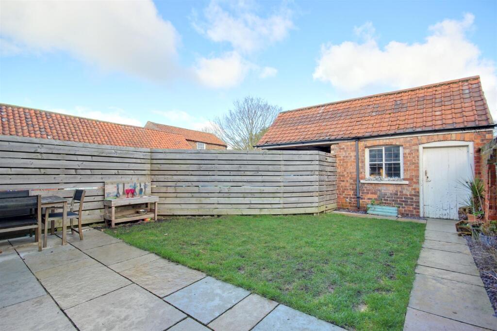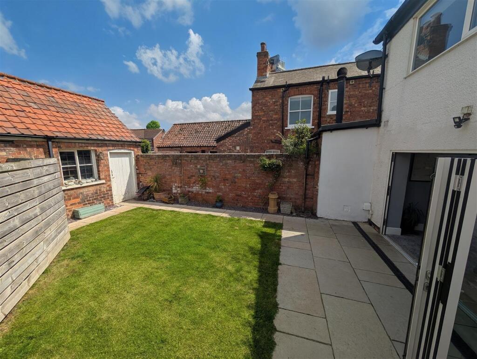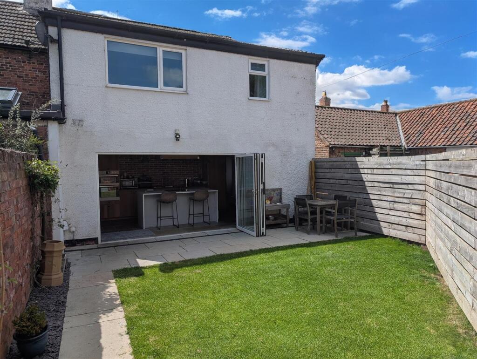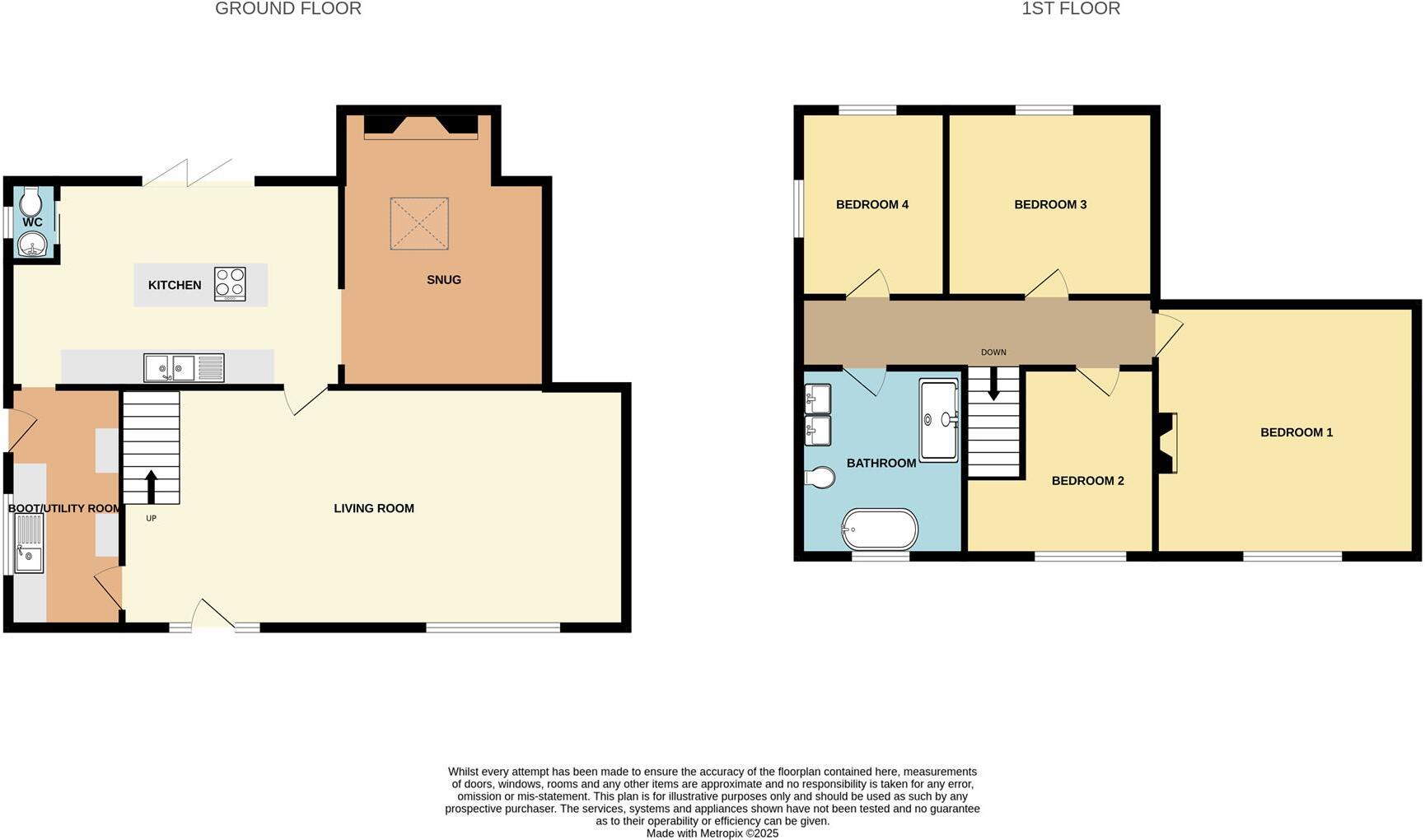Summary - 13 MAIN STREET LECONFIELD BEVERLEY HU17 7NQ
4 bed 1 bath Semi-Detached
Deceptively large, newly renovated four-bed period home with stylish kitchen and parking..
Spacious interior over 1,500 sq ft with flexible living layout
Stunning bespoke kitchen with island, underfloor heating, bi-fold doors
Separate snug with wood-burning stove and engineered oak flooring
Four bedrooms but a single family bathroom (no en-suite)
Off-street parking in a brick car port accessed by right of way
Small, easy-maintain rear garden and useful brick shed
Newly renovated throughout with contemporary fixtures and fittings
Solid brick construction; insulation of original walls not documented
This newly renovated four-bedroom semi delivers more space than its modest frontage suggests, with over 1,500 sq ft of thoughtfully arranged living. The large front living room, separate snug with a wood-burning stove, and a stunning bespoke kitchen with bi-fold doors give genuine flexibility for family life, home working and entertaining. Period features such as exposed brick, beams and a cast-iron fireplace sit alongside contemporary finishes and engineered oak and York Stone floors.
The kitchen and bathroom are standout rooms: the kitchen benefits from underfloor heating, integrated appliances, an island breakfast bar and direct garden access, while the spacious family bathroom offers a roll-top bath, double basins and a walk-in shower, also with underfloor heating. Practical additions include a boot/utility room, loft access and a brick shed that could provide extra storage or small workshop space.
Notable practical points are clear: the property is freehold, in Council Tax Band D with an EPC rating of C, and occupies a small, easy-to-maintain rear garden with parking under a brick car port accessed via a shared right of way. The house was constructed before 1900 and retains solid brick walls — insulation behind those walls is not documented and may limit thermal performance despite modern upgrades.
Buyers should also note there is a single family bathroom serving four bedrooms, which may be a consideration for larger families or those seeking en-suite facilities. The plot is modest in size and parking is single-space under a car port rather than a garage. Overall this home suits families or buyers wanting a characterful, turnkey house near Beverley, combining period charm with contemporary living.
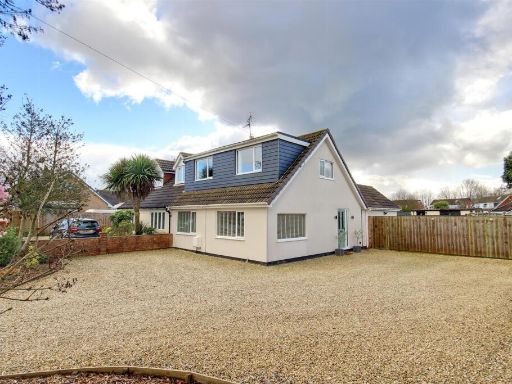 4 bedroom semi-detached house for sale in Old Road, Leconfield, Beverley, HU17 — £289,950 • 4 bed • 2 bath • 1069 ft²
4 bedroom semi-detached house for sale in Old Road, Leconfield, Beverley, HU17 — £289,950 • 4 bed • 2 bath • 1069 ft²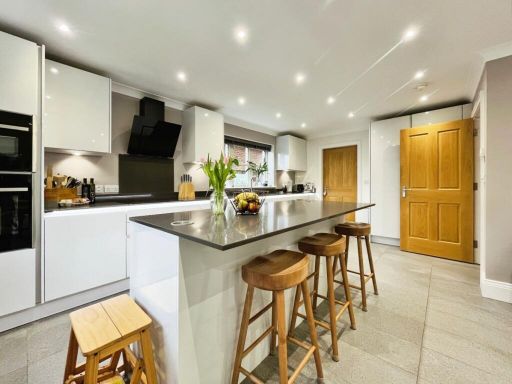 5 bedroom detached house for sale in Mere Glen, Leconfield, Beverley, East Riding of Yorkshire, HU17 7LL, HU17 — £575,000 • 5 bed • 3 bath • 2500 ft²
5 bedroom detached house for sale in Mere Glen, Leconfield, Beverley, East Riding of Yorkshire, HU17 7LL, HU17 — £575,000 • 5 bed • 3 bath • 2500 ft²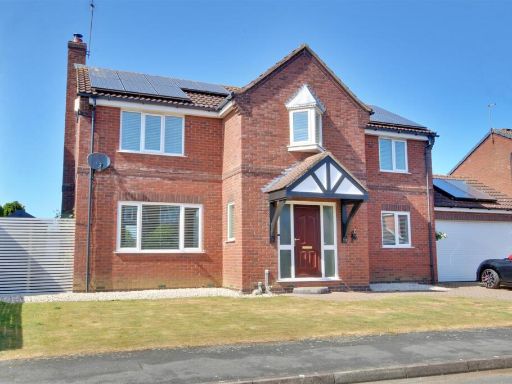 4 bedroom detached house for sale in Ash Tree Drive, Leconfield, Beverley, HU17 — £425,000 • 4 bed • 2 bath • 1571 ft²
4 bedroom detached house for sale in Ash Tree Drive, Leconfield, Beverley, HU17 — £425,000 • 4 bed • 2 bath • 1571 ft²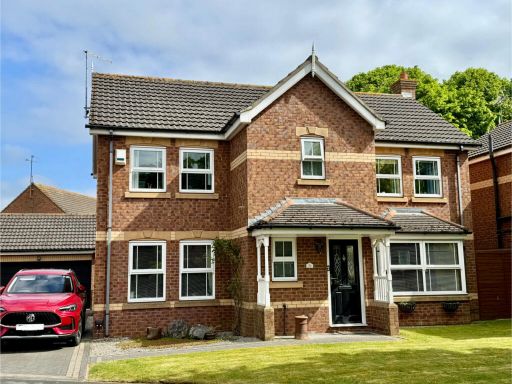 4 bedroom detached house for sale in Sellers Drive, Leconfield, HU17 7NA, HU17 — £420,000 • 4 bed • 2 bath • 1500 ft²
4 bedroom detached house for sale in Sellers Drive, Leconfield, HU17 7NA, HU17 — £420,000 • 4 bed • 2 bath • 1500 ft²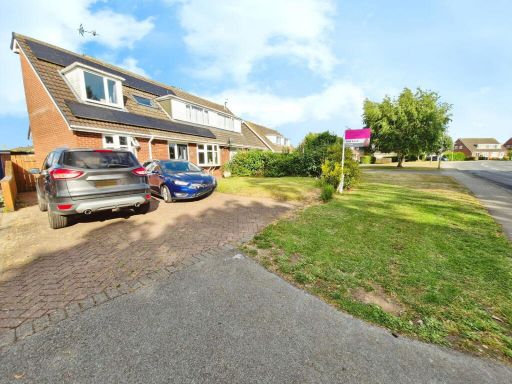 5 bedroom semi-detached house for sale in Miles Lane, Leconfield, HU17 7NW, HU17 — £310,000 • 5 bed • 2 bath • 1467 ft²
5 bedroom semi-detached house for sale in Miles Lane, Leconfield, HU17 7NW, HU17 — £310,000 • 5 bed • 2 bath • 1467 ft²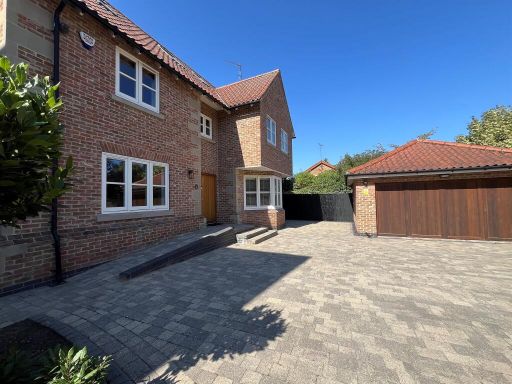 5 bedroom detached house for sale in Mere Glen, Leconfield, Beverley, HU17 — £700,000 • 5 bed • 3 bath • 2498 ft²
5 bedroom detached house for sale in Mere Glen, Leconfield, Beverley, HU17 — £700,000 • 5 bed • 3 bath • 2498 ft²







































