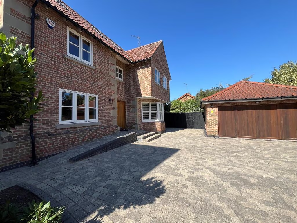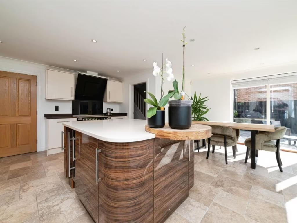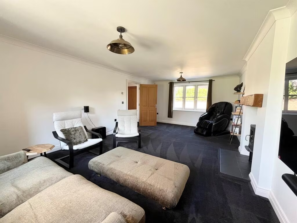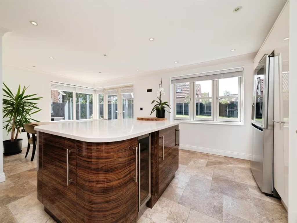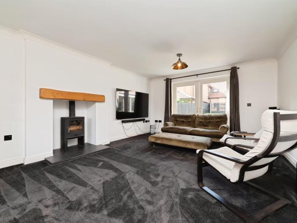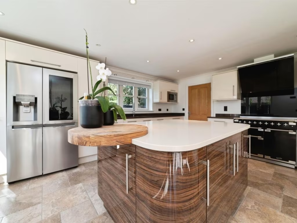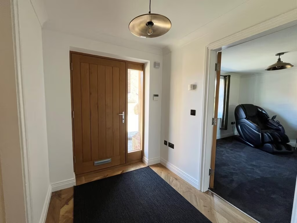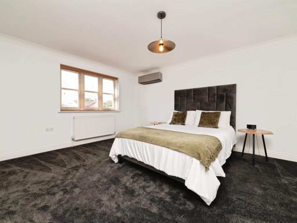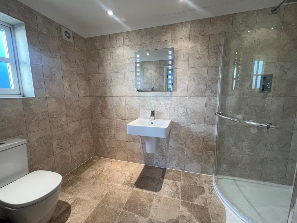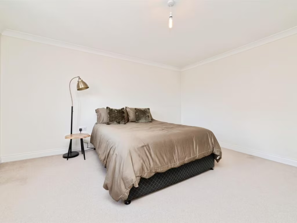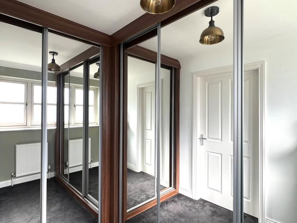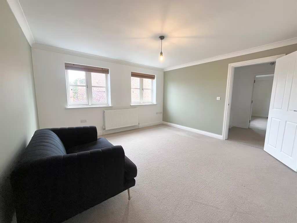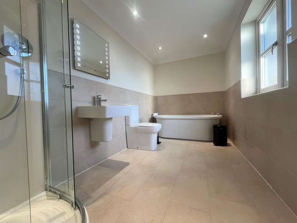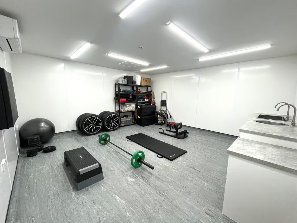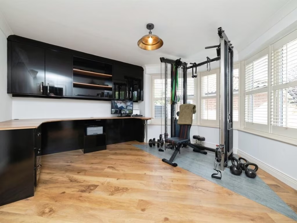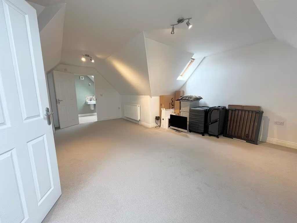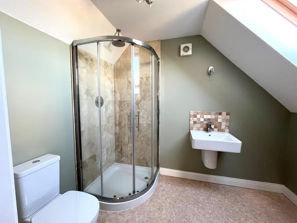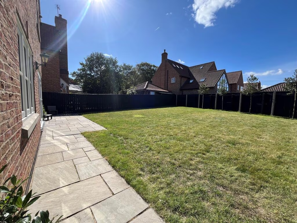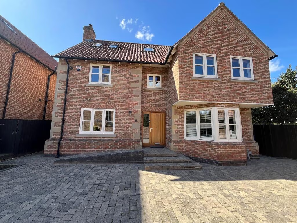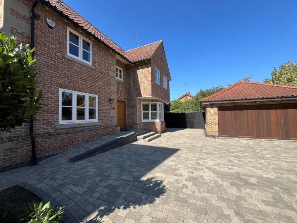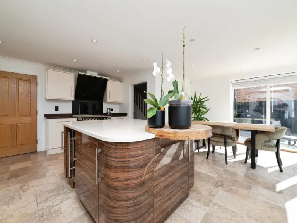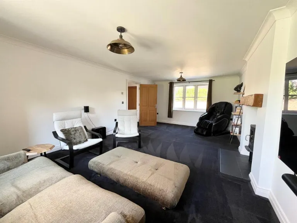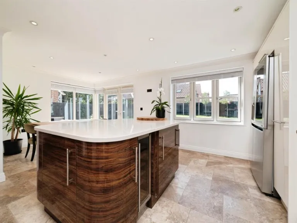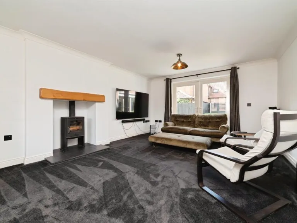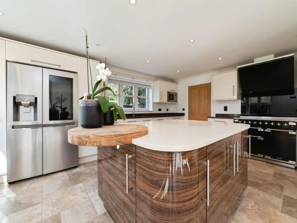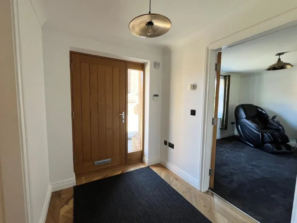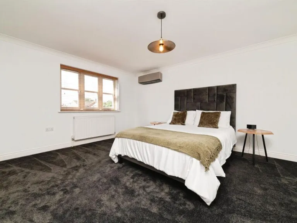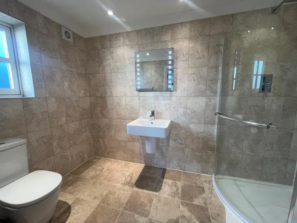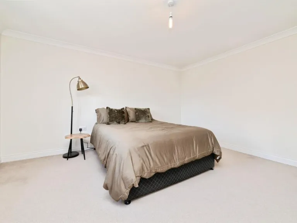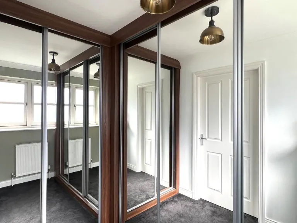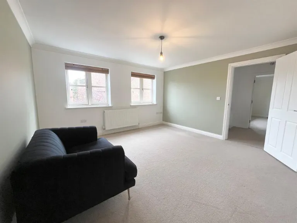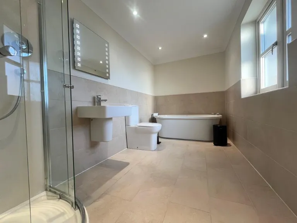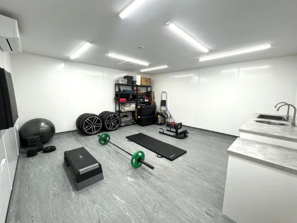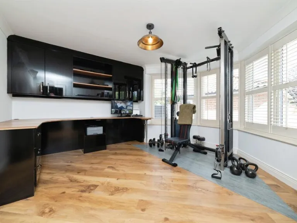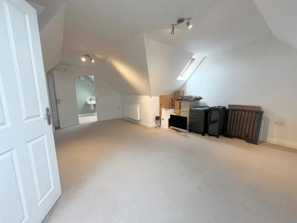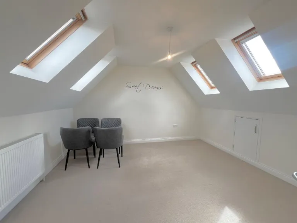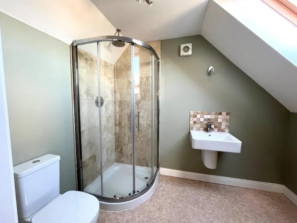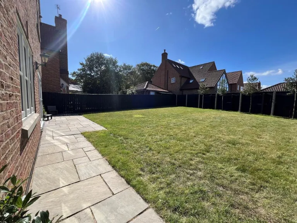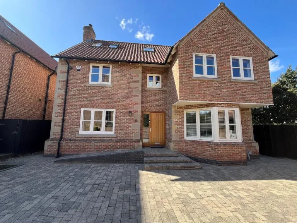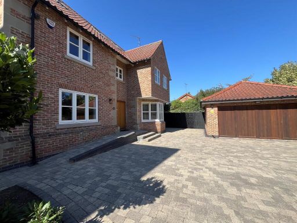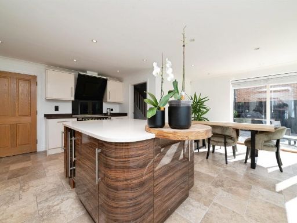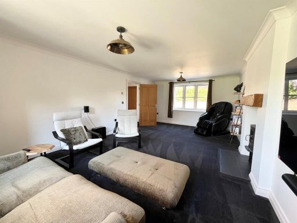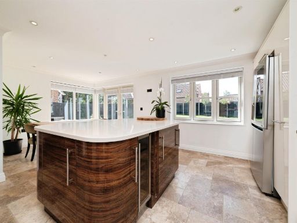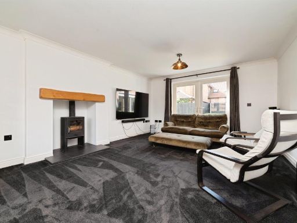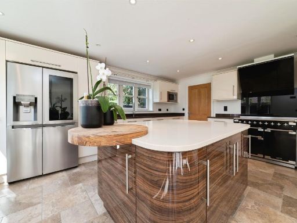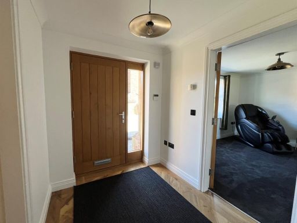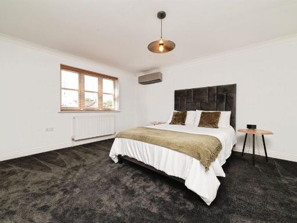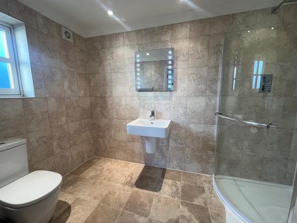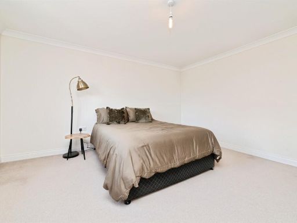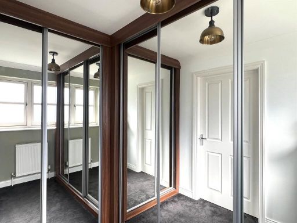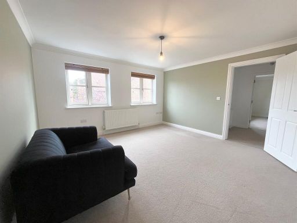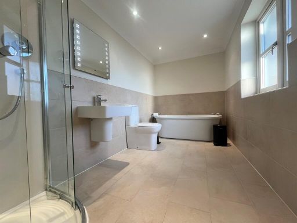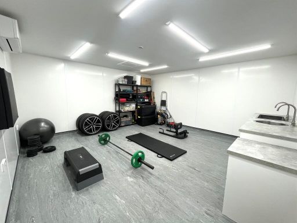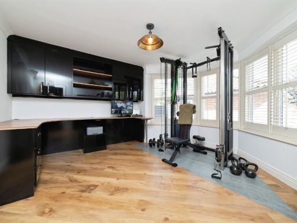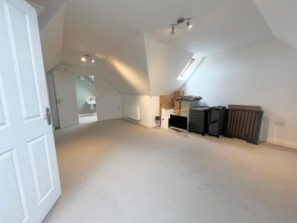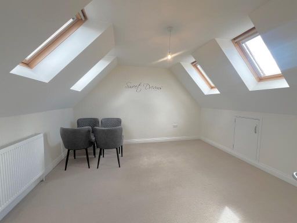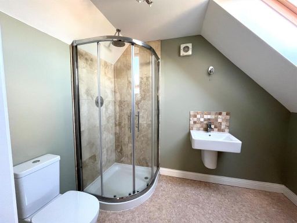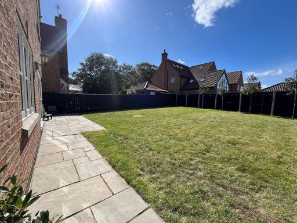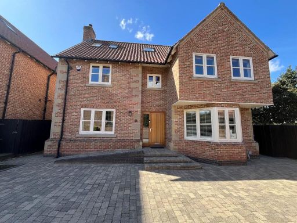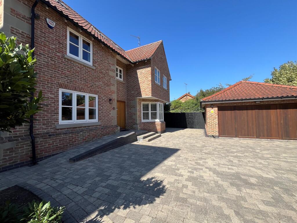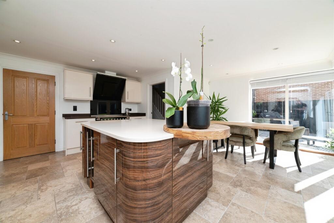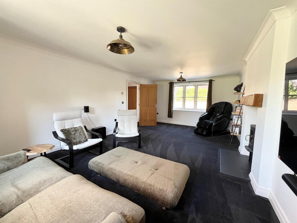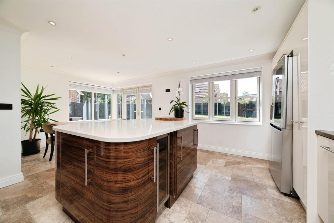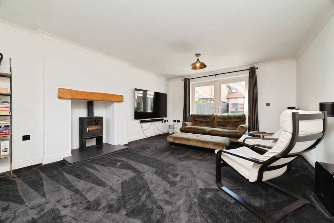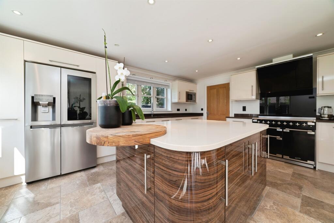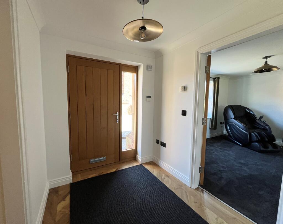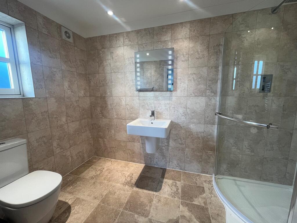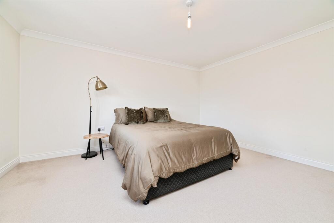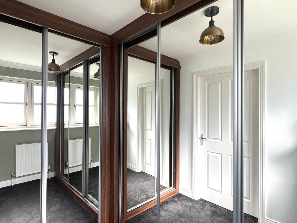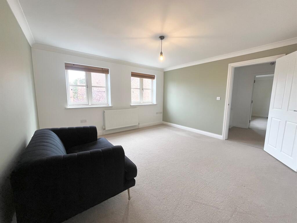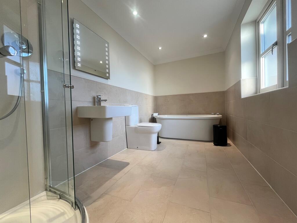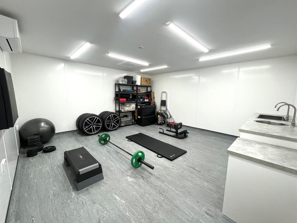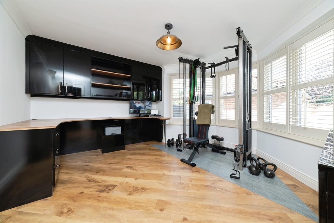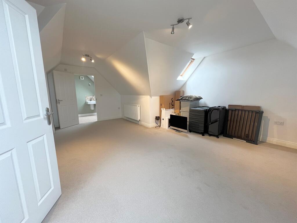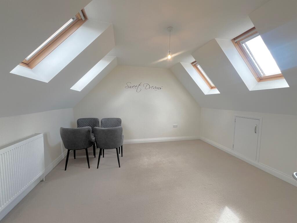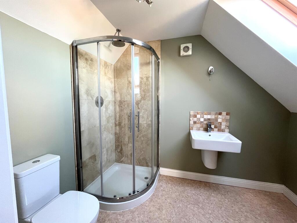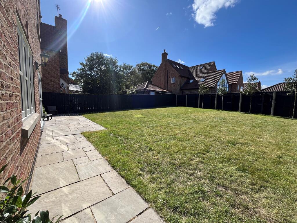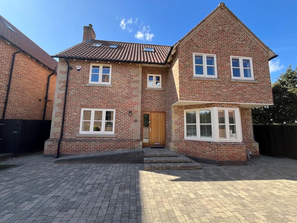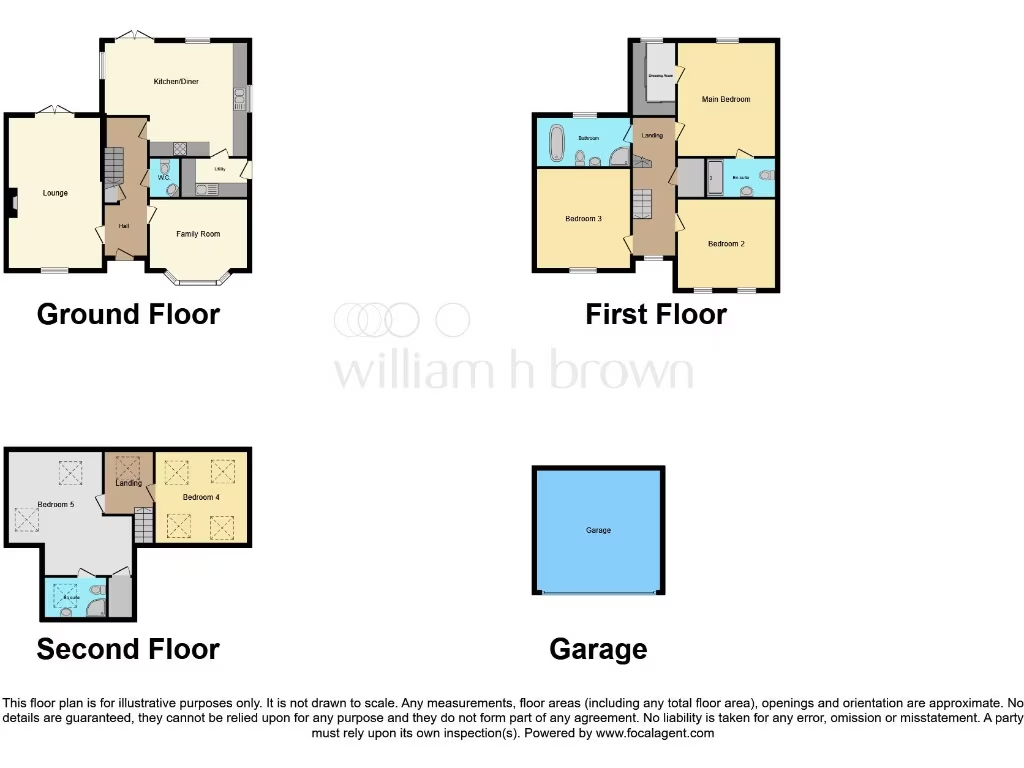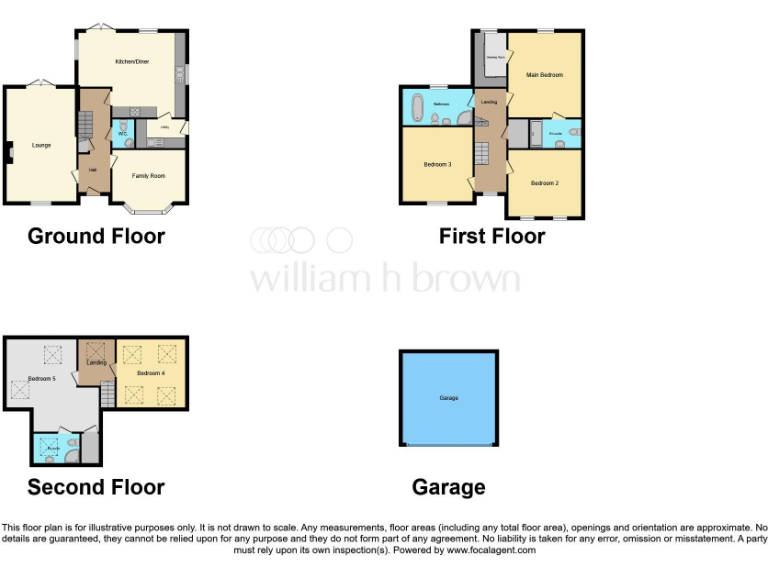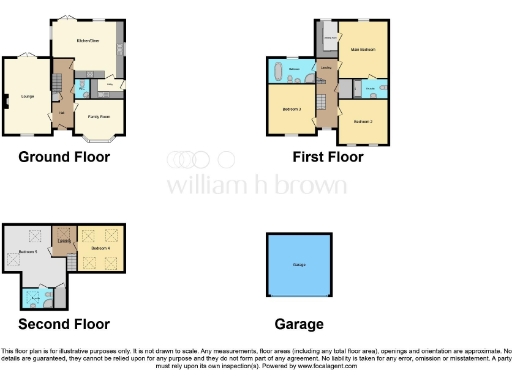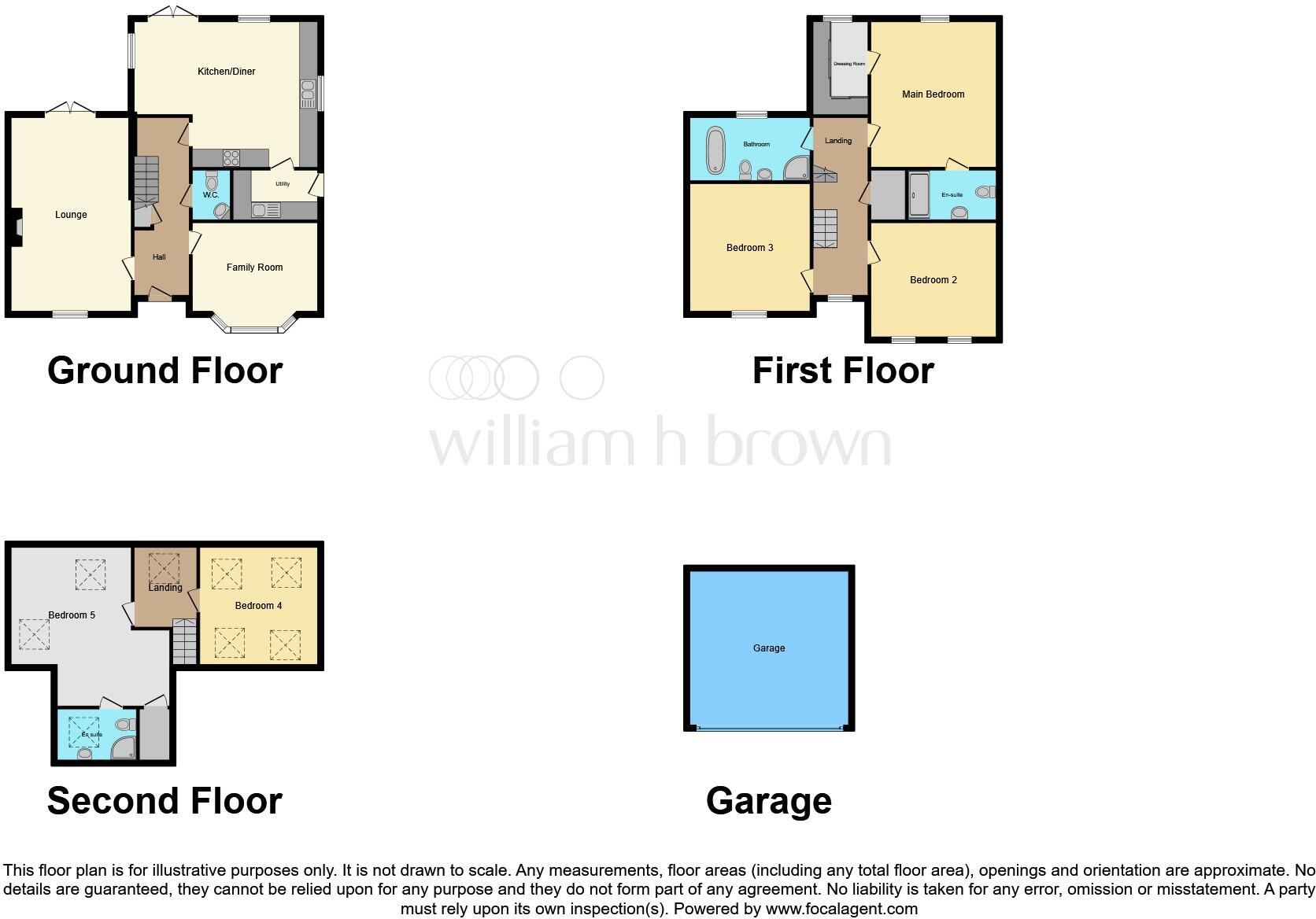Summary - 4, Mere Glen, Leconfield HU17 7LL
5 bed 3 bath Detached
Spacious five-bedroom village home with converted garage and south garden, ideal for modern family life..
Five double bedrooms across three floors
Superb L-shaped dining kitchen with central island
Converted double garage with AC, sinks and upgraded electrics
Large enclosed south-facing rear garden
Underfloor heating to the ground floor
Ample private driveway parking; very low local crime
Bedroom five has restrictive head height (limited use)
Council tax banding described as expensive, verify costs
An imposing five-double-bedroom detached family home set at the end of an exclusive cul-de-sac in Leconfield. Finished in 2011, the property offers generous, versatile accommodation across three floors with high-quality fittings, underfloor heating to the ground floor and a superb L-shaped dining kitchen with a central island and integrated appliances.
Practical family features include a converted detached double garage fitted with upgraded electrics, sinks and air conditioning (also heating), a large south-facing enclosed garden and a wide private driveway providing ample off-street parking. Security and comfort are enhanced by a six-camera CCTV system and double glazing throughout.
Important points to note: the fifth bedroom has restrictive head height and may suit occasional use or storage rather than a full-time bedroom. Council tax is described as expensive. Buyers should commission their own surveys and checks — services and appliances have not been independently tested and some measurements are provided for guidance only.
This home will suit growing families or professionals seeking village living with easy access to Beverley. The property’s flexible spaces — including the high-quality garage conversion — create clear potential for a home office, gym, studio or annex use, depending on buyer needs.
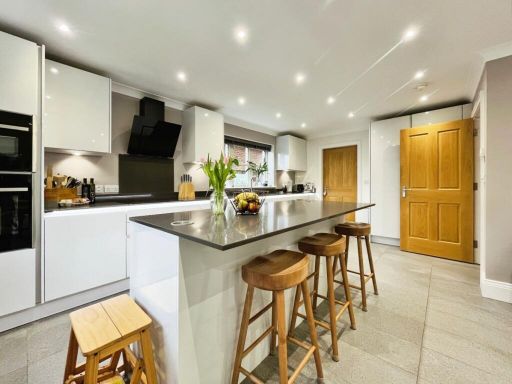 5 bedroom detached house for sale in Mere Glen, Leconfield, Beverley, East Riding of Yorkshire, HU17 7LL, HU17 — £575,000 • 5 bed • 3 bath • 2500 ft²
5 bedroom detached house for sale in Mere Glen, Leconfield, Beverley, East Riding of Yorkshire, HU17 7LL, HU17 — £575,000 • 5 bed • 3 bath • 2500 ft²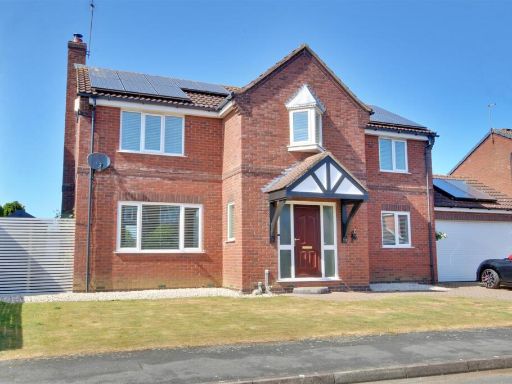 4 bedroom detached house for sale in Ash Tree Drive, Leconfield, Beverley, HU17 — £425,000 • 4 bed • 2 bath • 1571 ft²
4 bedroom detached house for sale in Ash Tree Drive, Leconfield, Beverley, HU17 — £425,000 • 4 bed • 2 bath • 1571 ft²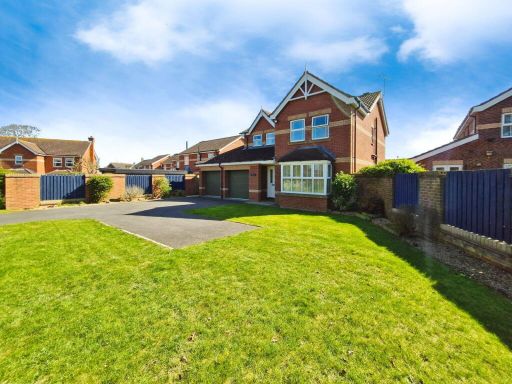 4 bedroom detached house for sale in Arram Road, Leconfield, Beverley, HU17 7NP, HU17 — £360,000 • 4 bed • 2 bath • 1719 ft²
4 bedroom detached house for sale in Arram Road, Leconfield, Beverley, HU17 7NP, HU17 — £360,000 • 4 bed • 2 bath • 1719 ft²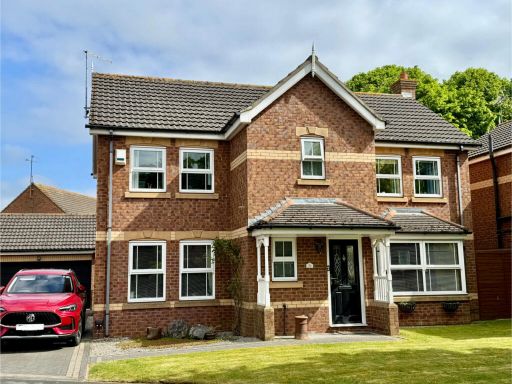 4 bedroom detached house for sale in Sellers Drive, Leconfield, HU17 7NA, HU17 — £420,000 • 4 bed • 2 bath • 1500 ft²
4 bedroom detached house for sale in Sellers Drive, Leconfield, HU17 7NA, HU17 — £420,000 • 4 bed • 2 bath • 1500 ft²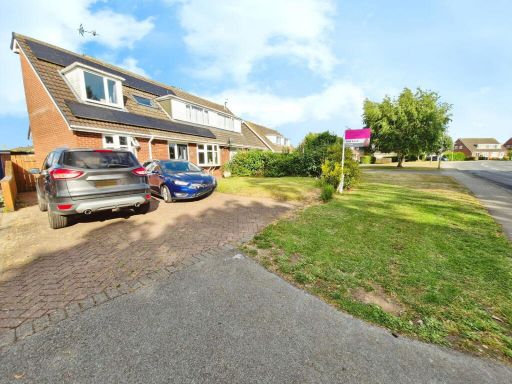 5 bedroom semi-detached house for sale in Miles Lane, Leconfield, HU17 7NW, HU17 — £310,000 • 5 bed • 2 bath • 1467 ft²
5 bedroom semi-detached house for sale in Miles Lane, Leconfield, HU17 7NW, HU17 — £310,000 • 5 bed • 2 bath • 1467 ft²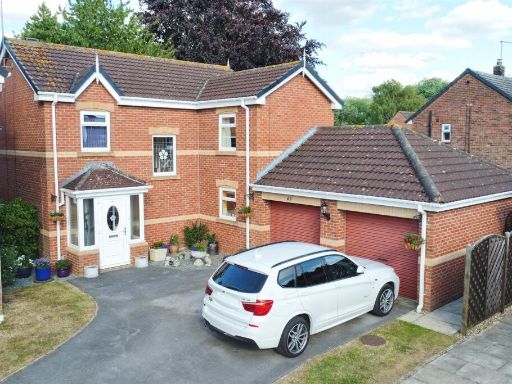 4 bedroom detached house for sale in Sellers Drive, Leconfield, HU17 — £380,000 • 4 bed • 2 bath • 1378 ft²
4 bedroom detached house for sale in Sellers Drive, Leconfield, HU17 — £380,000 • 4 bed • 2 bath • 1378 ft²