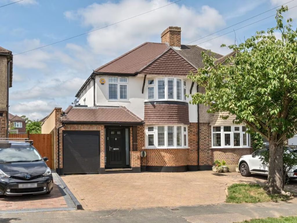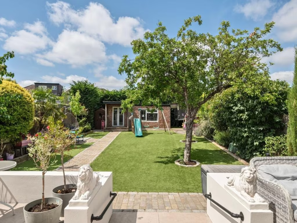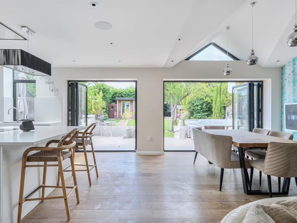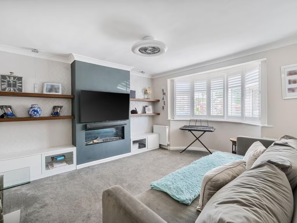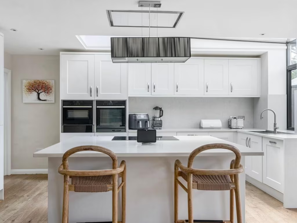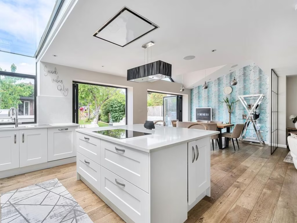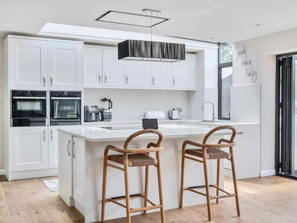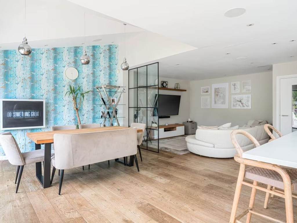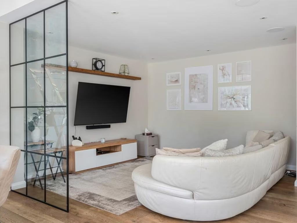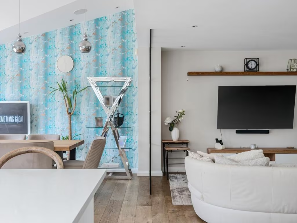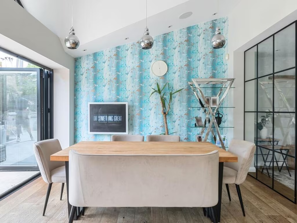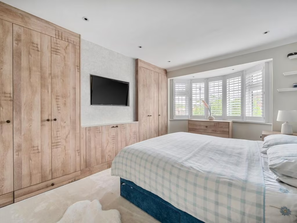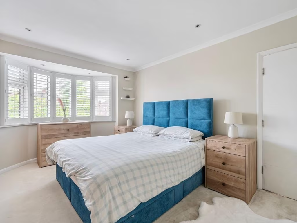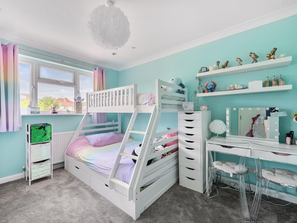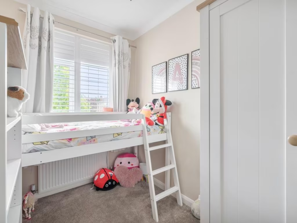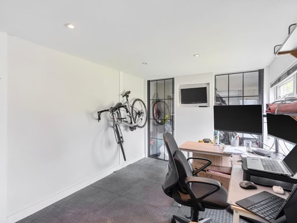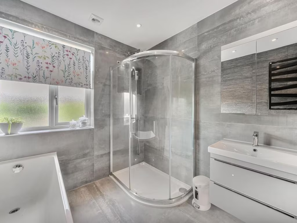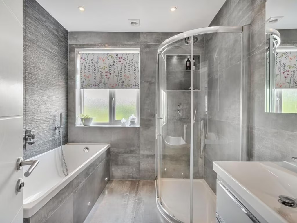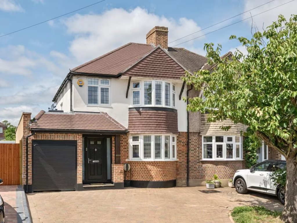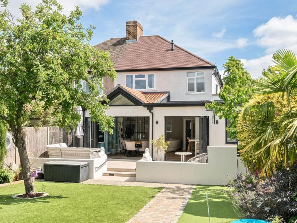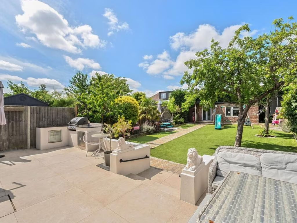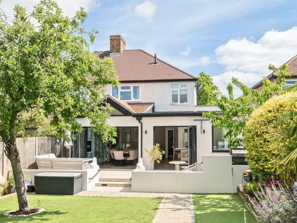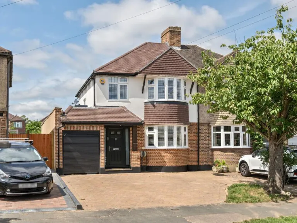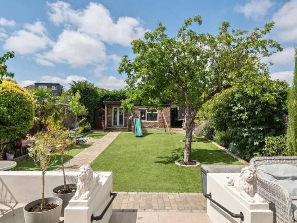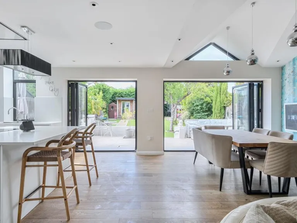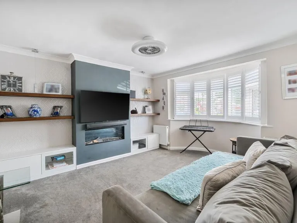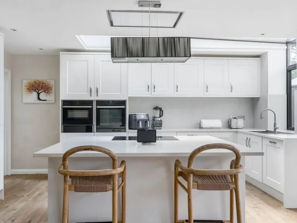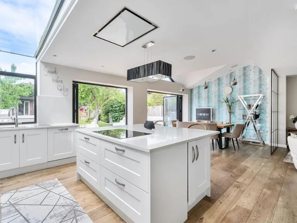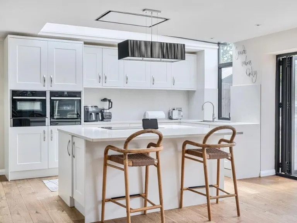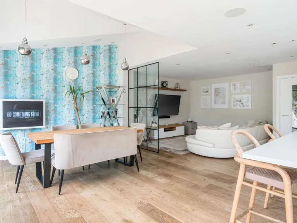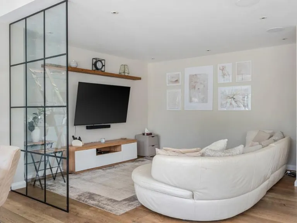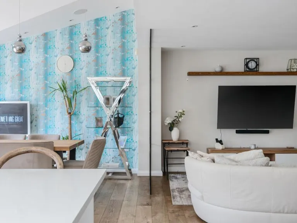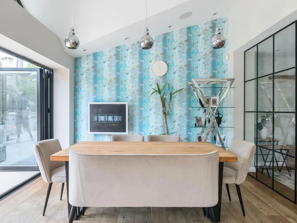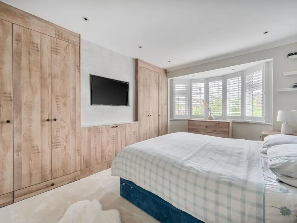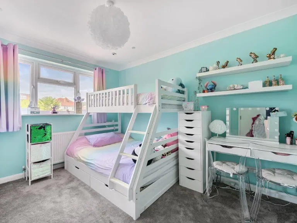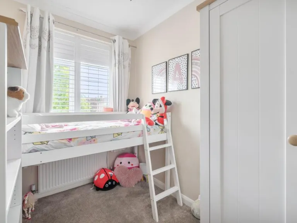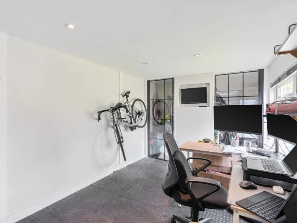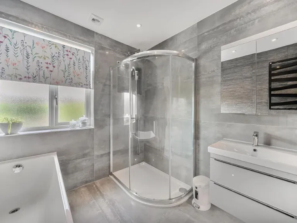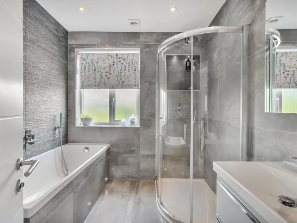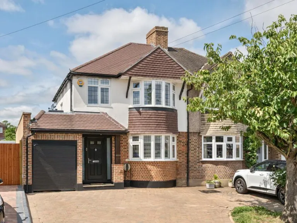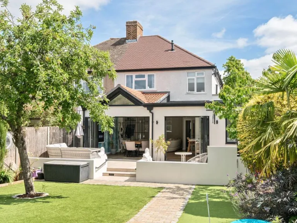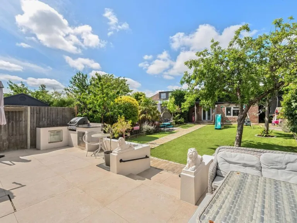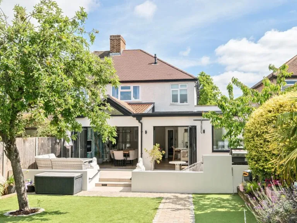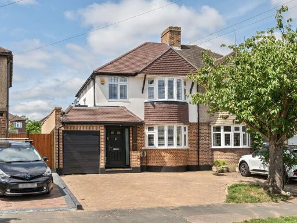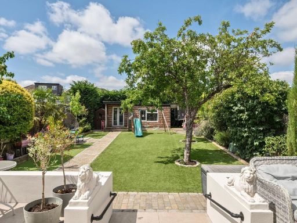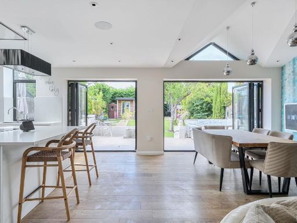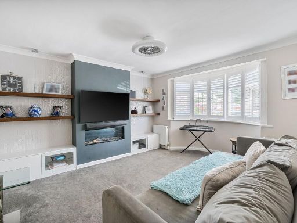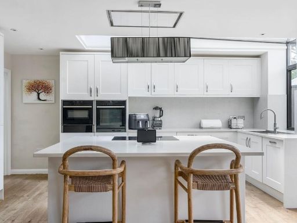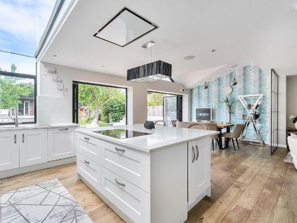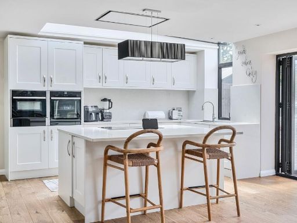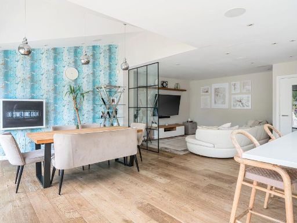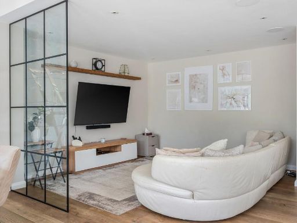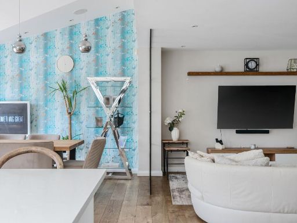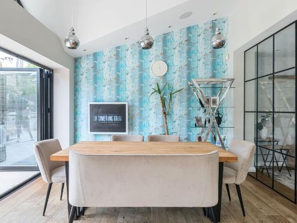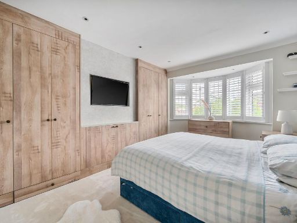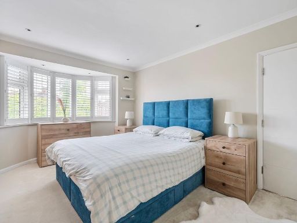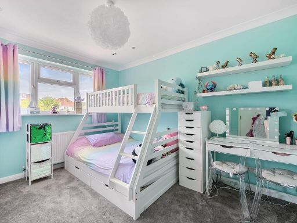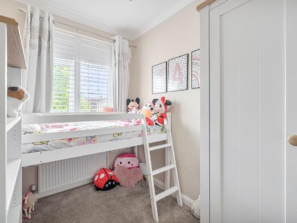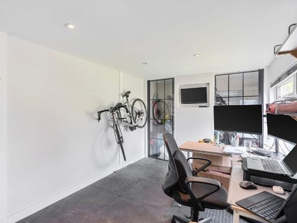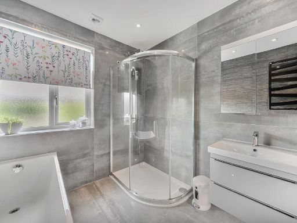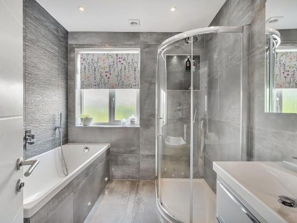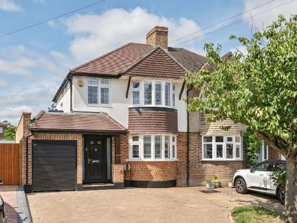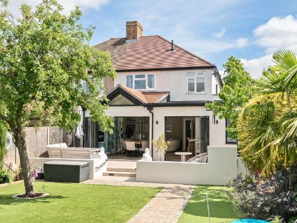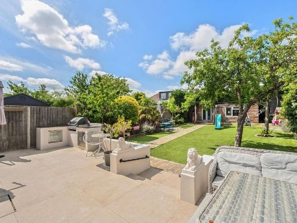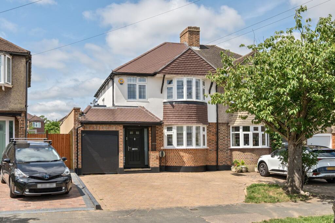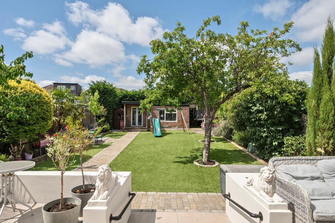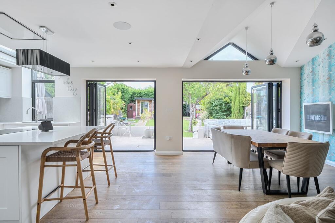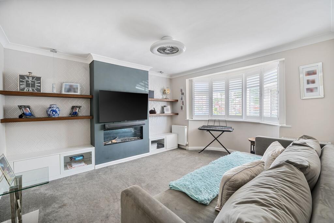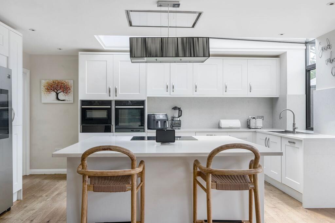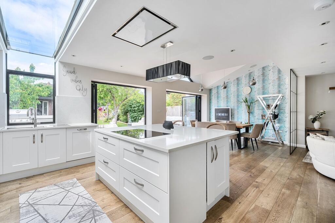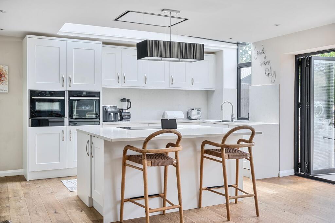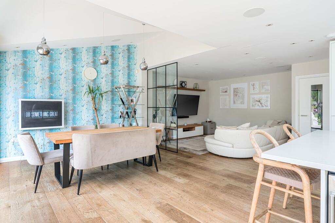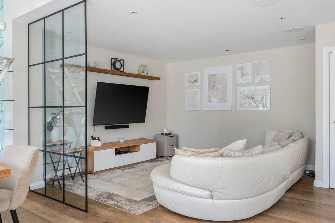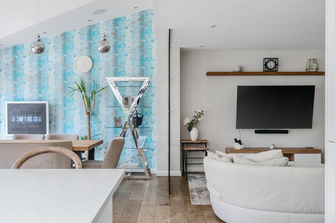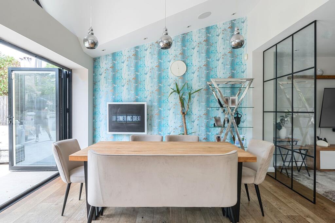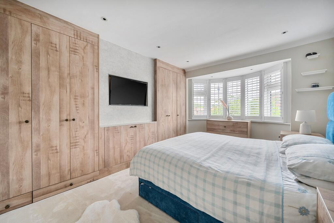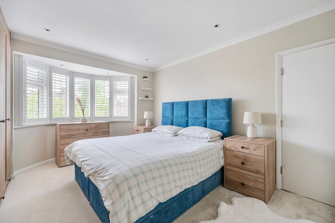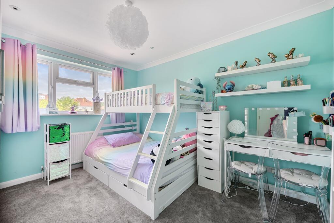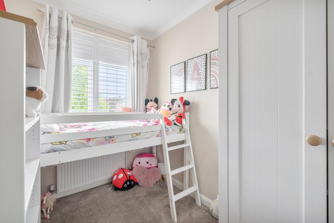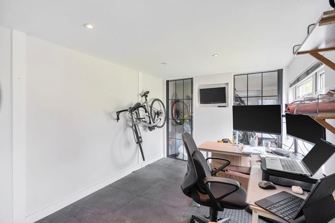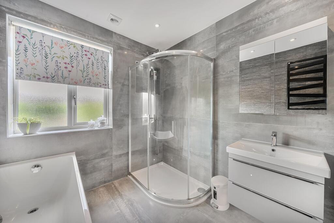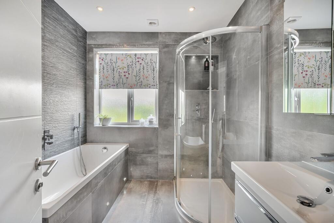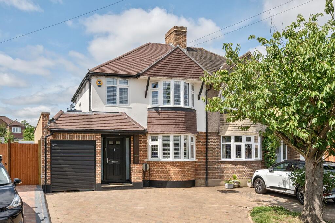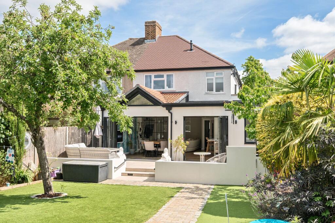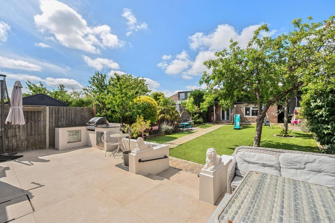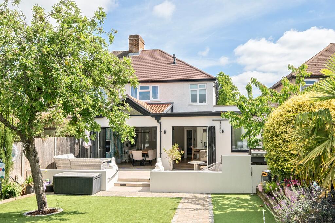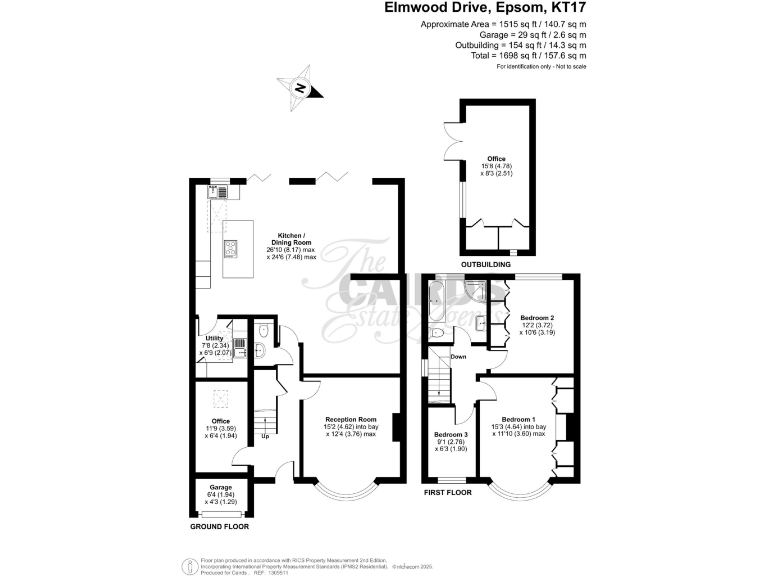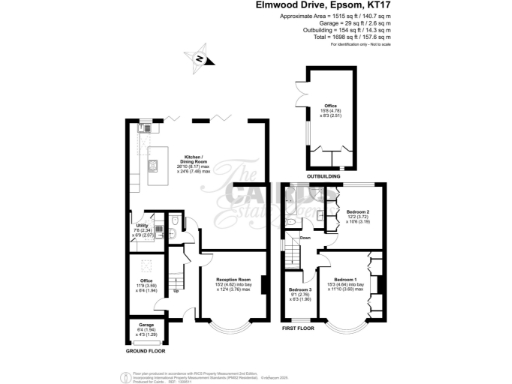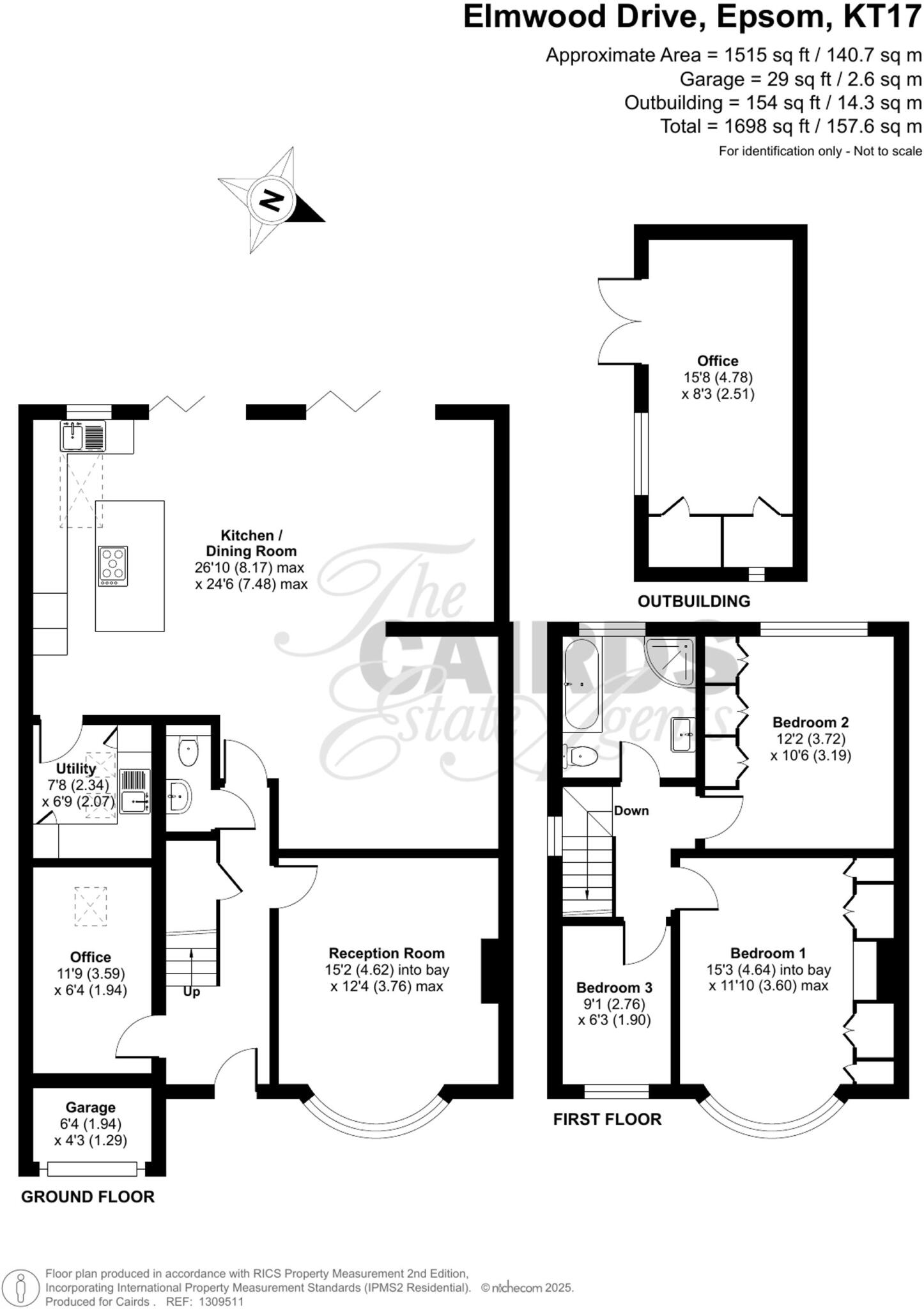Summary - 85 ELMWOOD DRIVE EPSOM KT17 2NL
3 bed 1 bath Semi-Detached
Spacious family home with large garden and planning permission for a fourth bedroom..
Extended 1930s semi with large landscaped rear garden
Planning permission granted to add a fourth bedroom upstairs
Spacious kitchen/diner/family room with bifold doors to garden
Detached garden cabin suitable for office, gym or hobbies
Driveway provides off-street parking for multiple vehicles
Single family bathroom only; consider adding an extra shower room
Solid brick walls assumed uninsulated — potential energy upgrades needed
Council tax above average; EPC C (scope for improvement)
This extended 1930s semi-detached house on Elmwood Drive is arranged for family life with flexible living space and a large landscaped garden. The ground floor features a bright kitchen/diner/family room with bifold doors to the rear garden, plus a separate reception and utility — practical for daily routines and entertaining. The detached garden cabin adds useful workspace or hobby space away from the main house.
Upstairs are three generous bedrooms and a sizeable family bathroom; planning permission has been granted to add a fourth bedroom on the first floor, creating clear potential to increase sleeping accommodation for a growing family. The house has double glazing and a gas boiler with radiators, and broadband and mobile signals are strong — useful for home working and streaming.
Be clear about the trade-offs: the property currently has a single main bathroom, higher-than-average council tax and, as-built, solid brick walls which are assumed to have no insulation — energy-efficiency upgrades may be worth budgeting for. The EPC is C, reflecting reasonable performance but scope for improvement. Off-street parking for multiple cars and a driveway add everyday convenience.
Positioned near Stoneleigh Broadway and the station with several highly-regarded schools close by, this home suits buyers who want suburban space with good transport links. With planning permission already in place, the property offers immediate scope to adapt and add value.
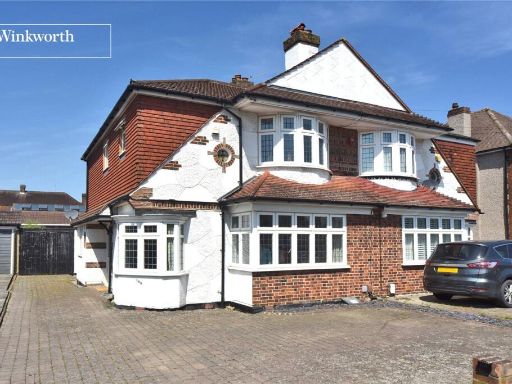 4 bedroom semi-detached house for sale in Chadacre Road, Epsom, Surrey, KT17 — £775,000 • 4 bed • 2 bath • 1360 ft²
4 bedroom semi-detached house for sale in Chadacre Road, Epsom, Surrey, KT17 — £775,000 • 4 bed • 2 bath • 1360 ft²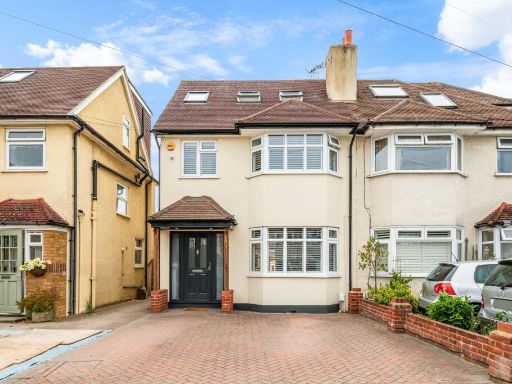 3 bedroom semi-detached house for sale in Poole Road, Ewell, KT19 — £675,000 • 3 bed • 2 bath • 1553 ft²
3 bedroom semi-detached house for sale in Poole Road, Ewell, KT19 — £675,000 • 3 bed • 2 bath • 1553 ft²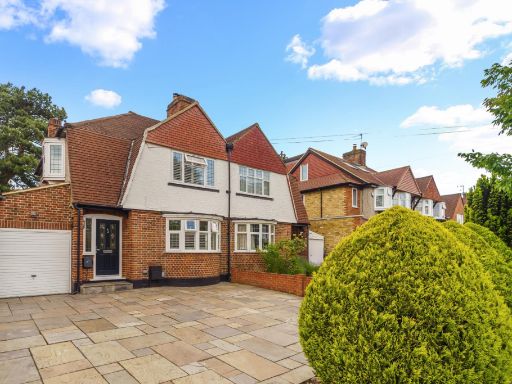 3 bedroom semi-detached house for sale in Ewell Park Way, Stoneleigh, KT17 — £730,000 • 3 bed • 1 bath • 1185 ft²
3 bedroom semi-detached house for sale in Ewell Park Way, Stoneleigh, KT17 — £730,000 • 3 bed • 1 bath • 1185 ft²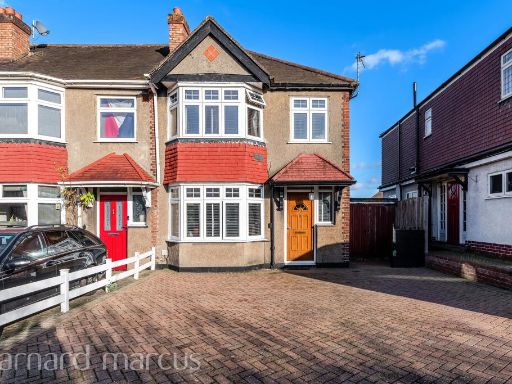 3 bedroom semi-detached house for sale in Ewell By Pass, Epsom, KT17 — £540,000 • 3 bed • 1 bath • 984 ft²
3 bedroom semi-detached house for sale in Ewell By Pass, Epsom, KT17 — £540,000 • 3 bed • 1 bath • 984 ft²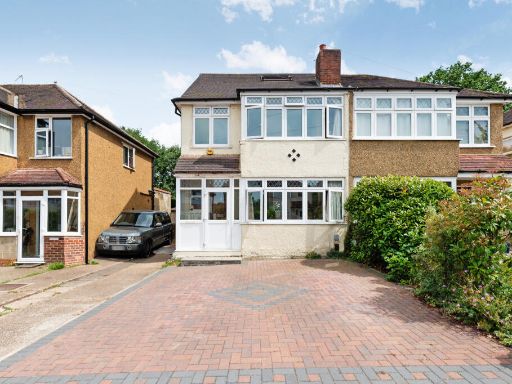 4 bedroom semi-detached house for sale in Crosslands Road, West Ewell, Epsom, KT19 — £670,000 • 4 bed • 3 bath • 1238 ft²
4 bedroom semi-detached house for sale in Crosslands Road, West Ewell, Epsom, KT19 — £670,000 • 4 bed • 3 bath • 1238 ft²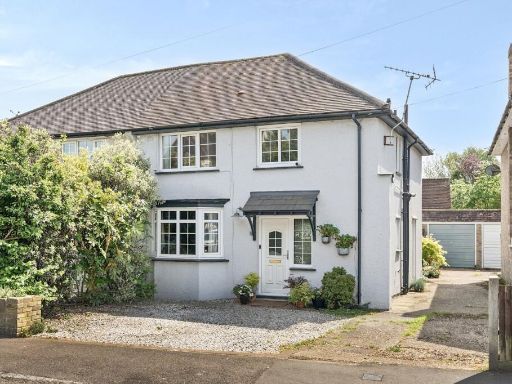 3 bedroom semi-detached house for sale in Manor Green Road, Epsom, KT19 — £650,000 • 3 bed • 1 bath • 1440 ft²
3 bedroom semi-detached house for sale in Manor Green Road, Epsom, KT19 — £650,000 • 3 bed • 1 bath • 1440 ft²