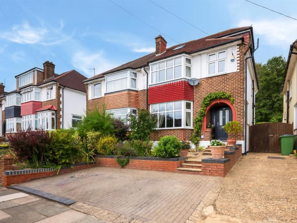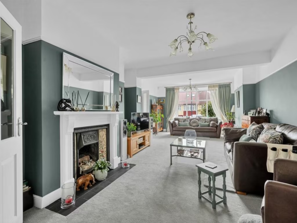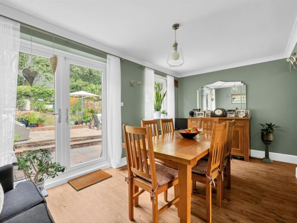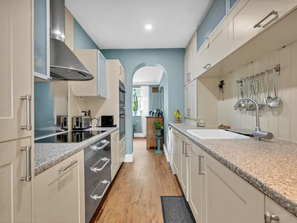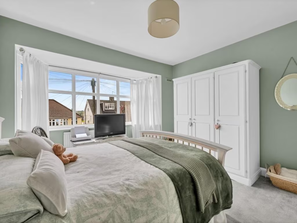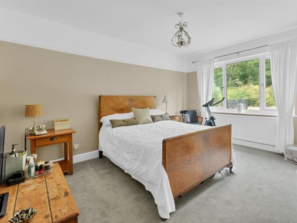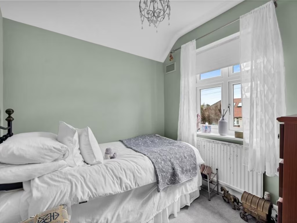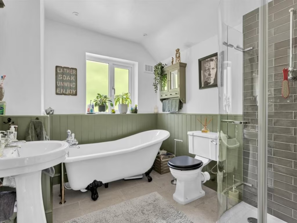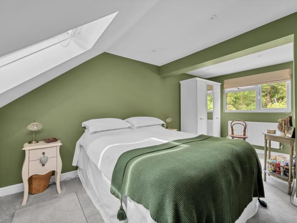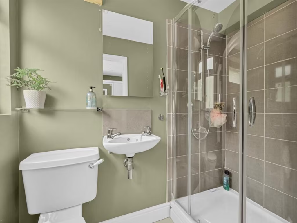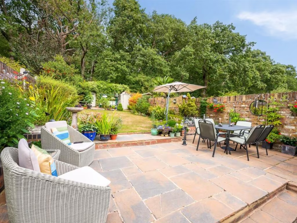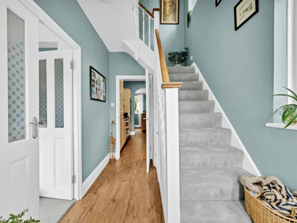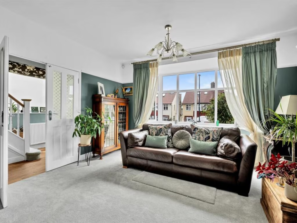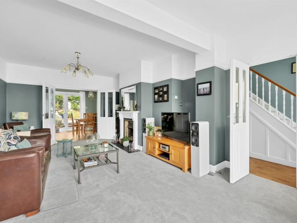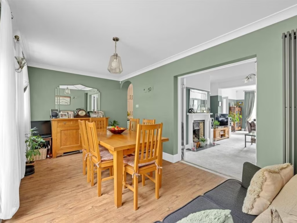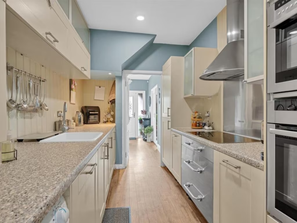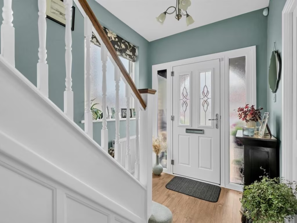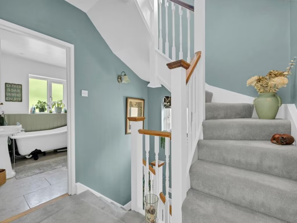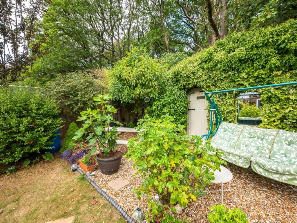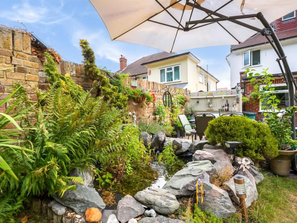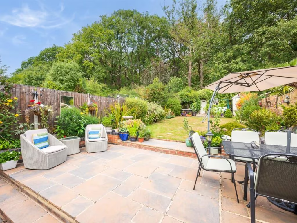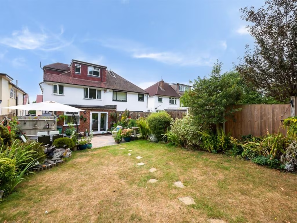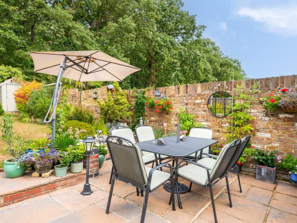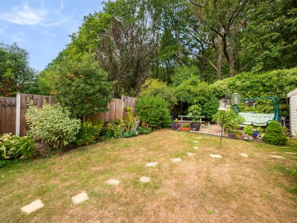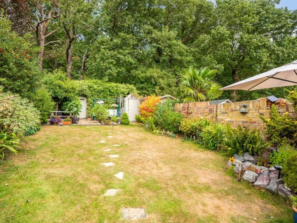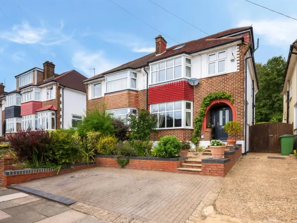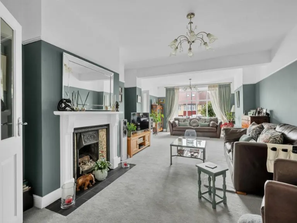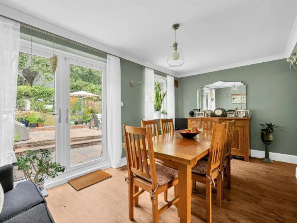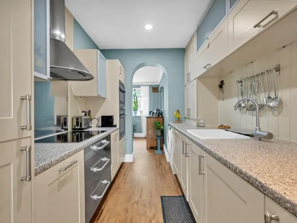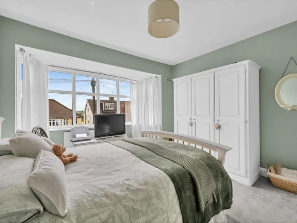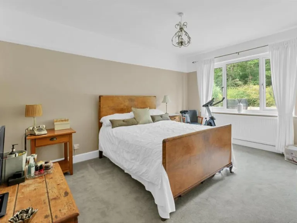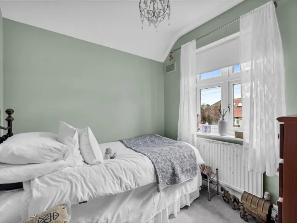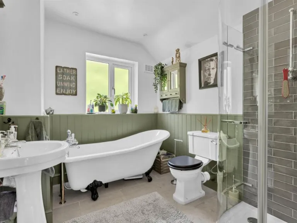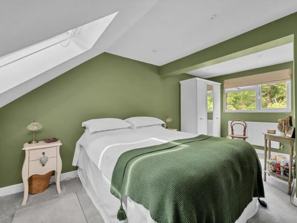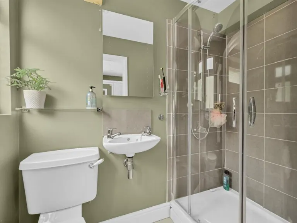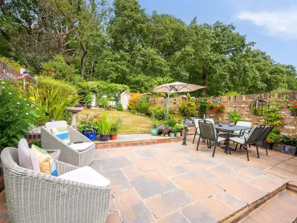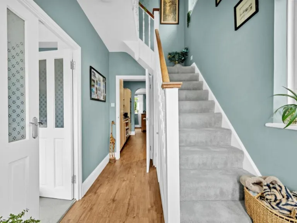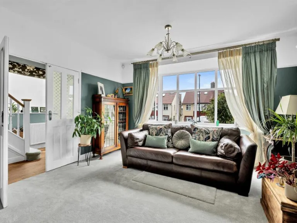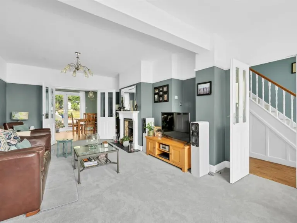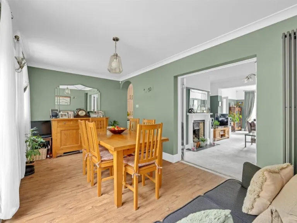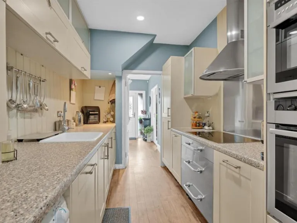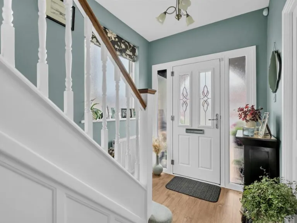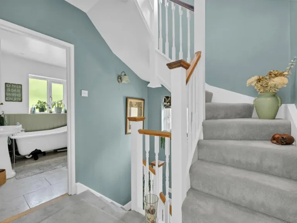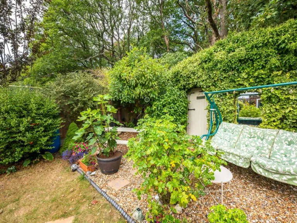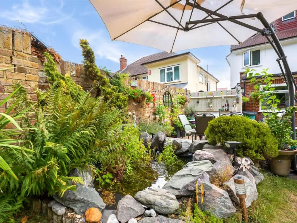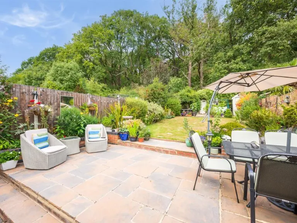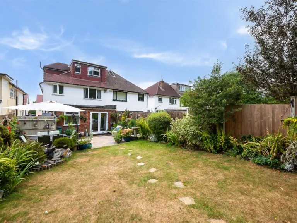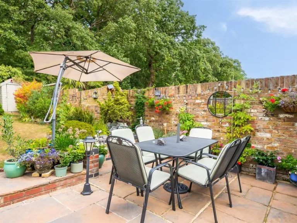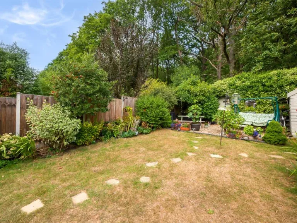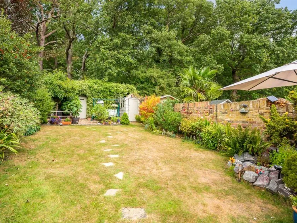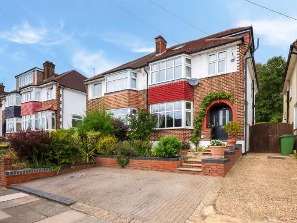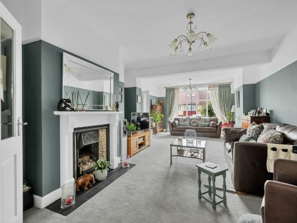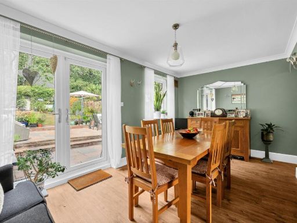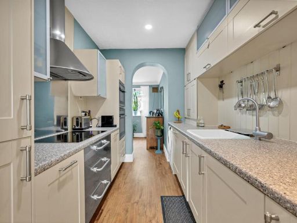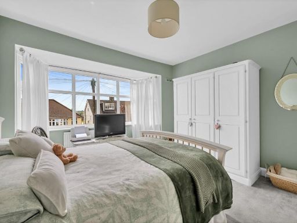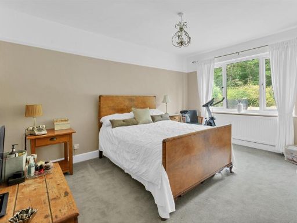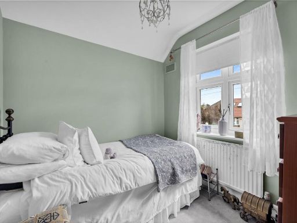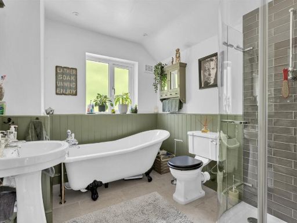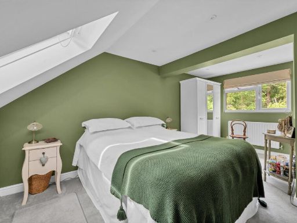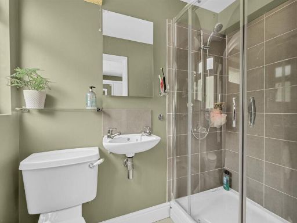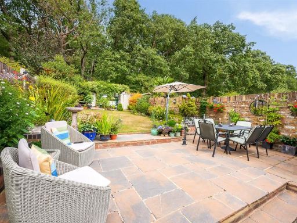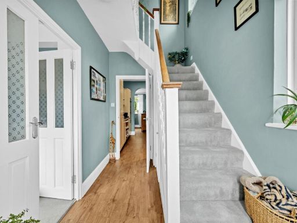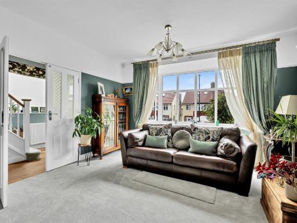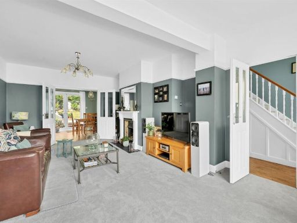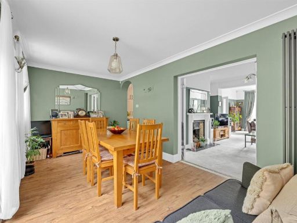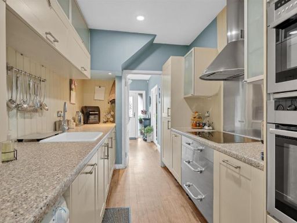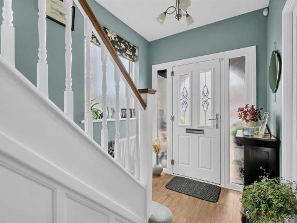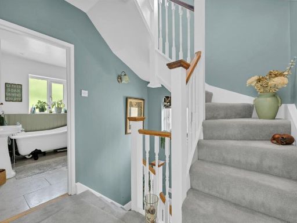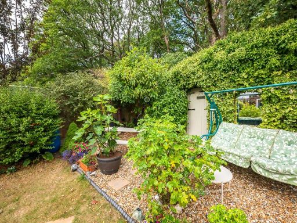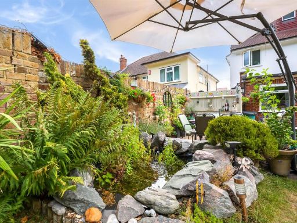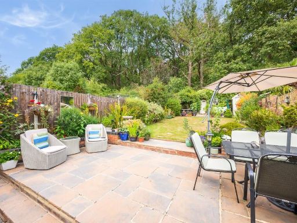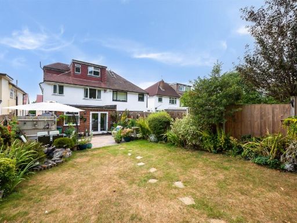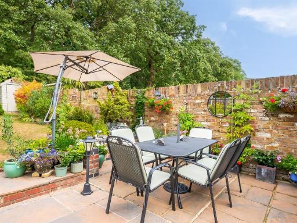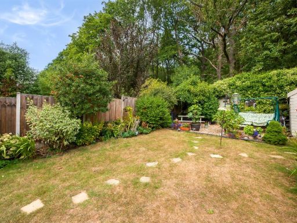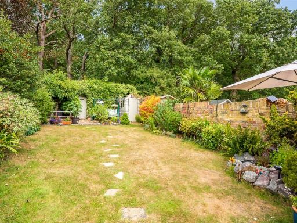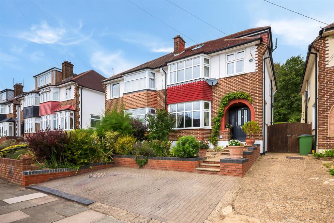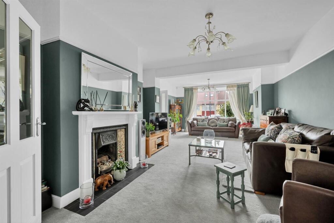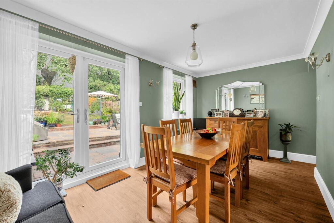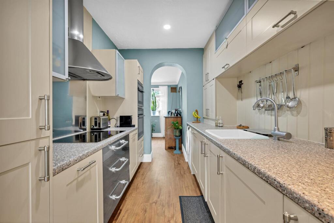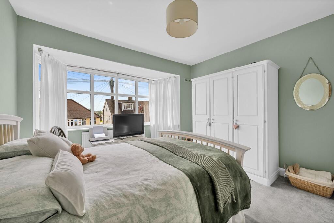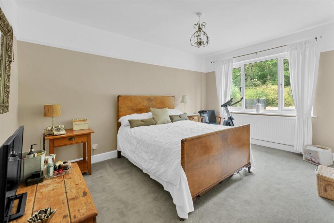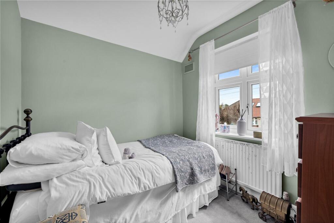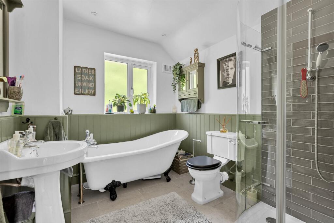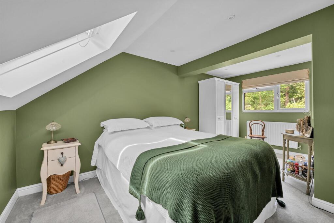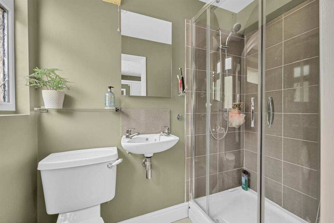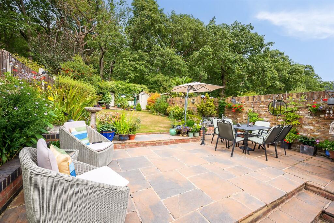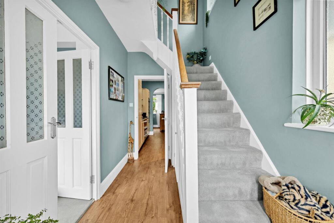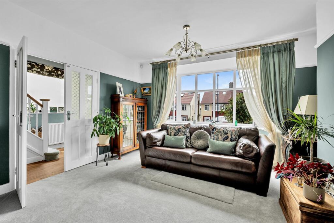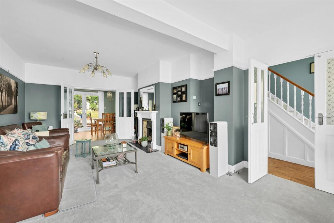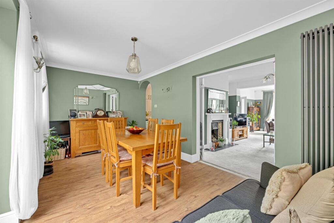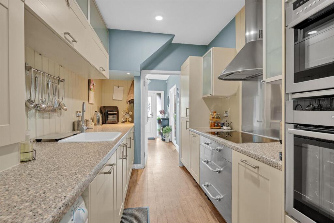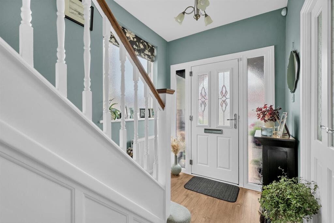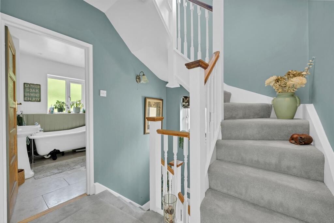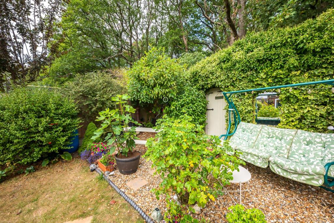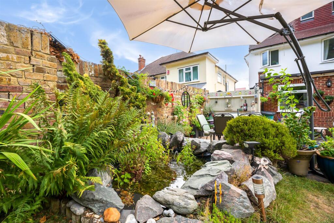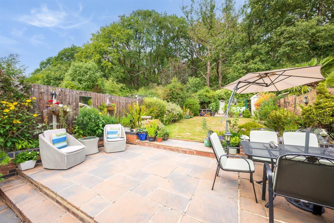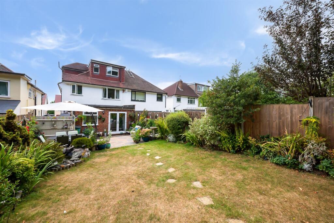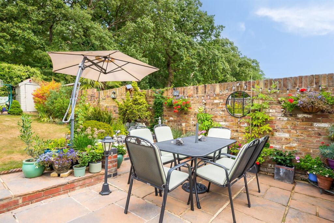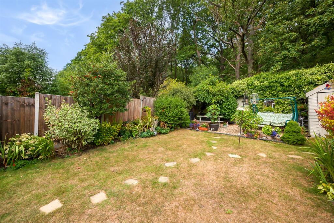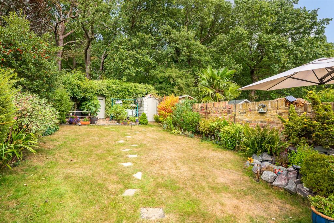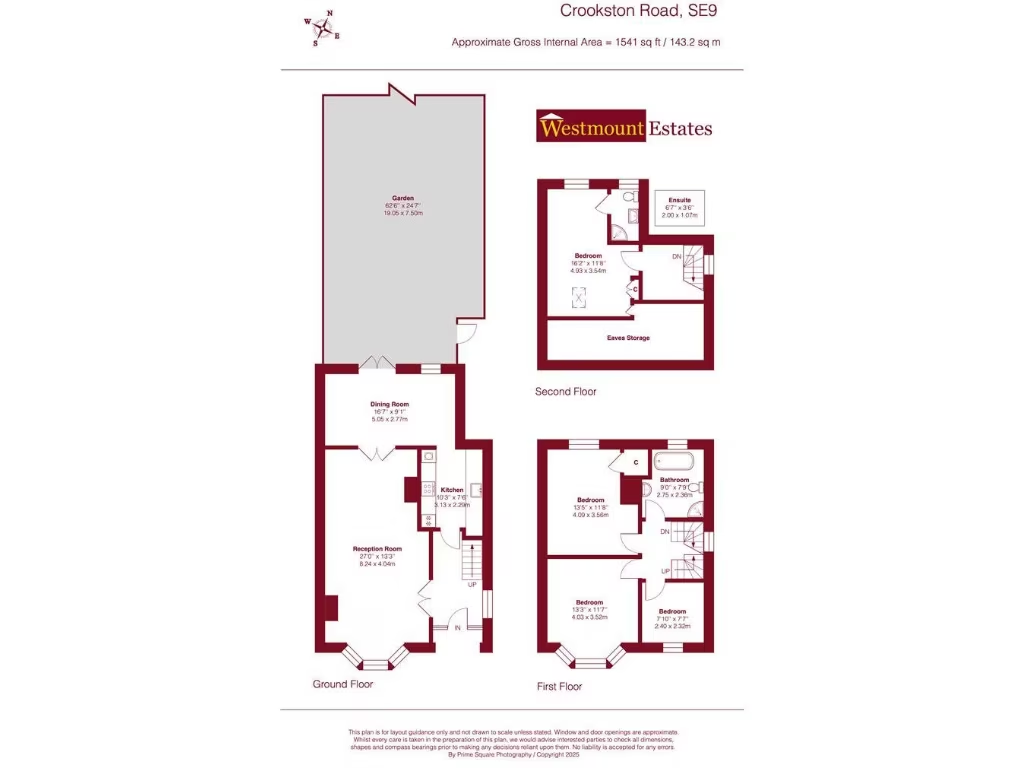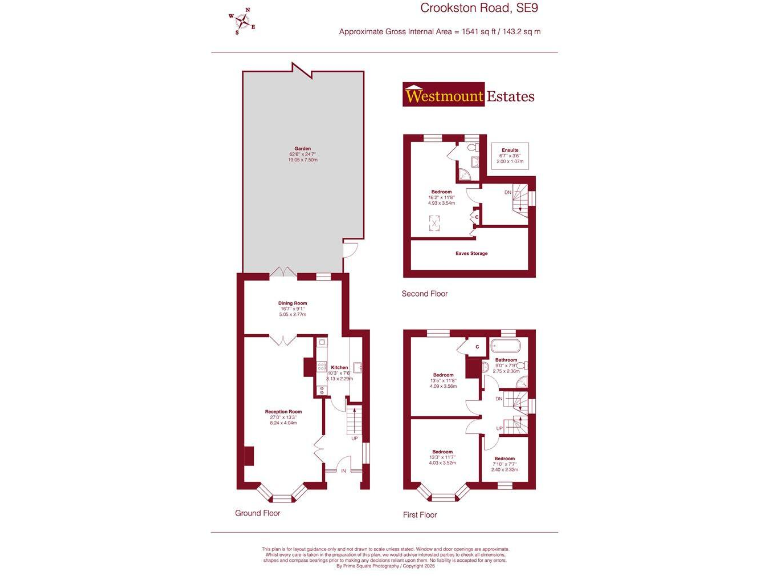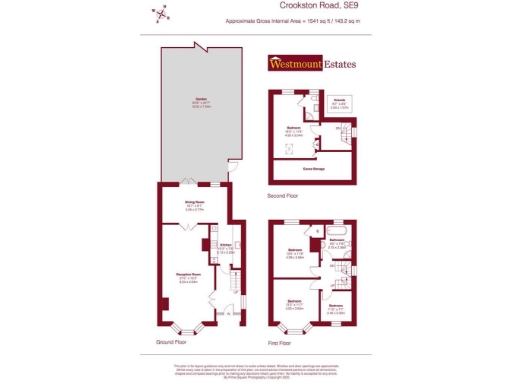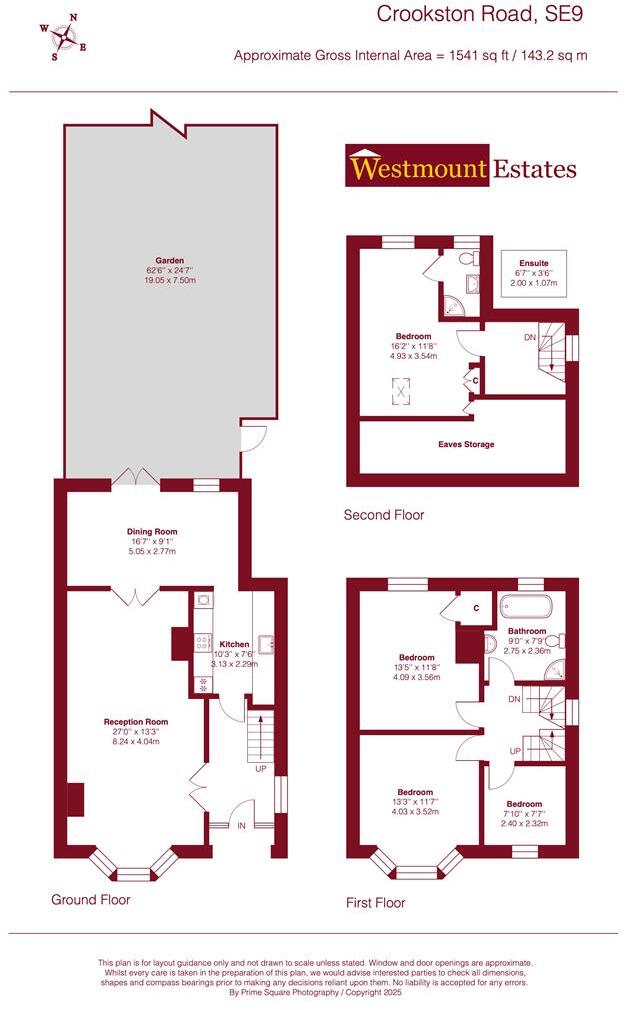Summary - 113 CROOKSTON ROAD LONDON SE9 1YF
4 bed 2 bath Semi-Detached
Spacious four-bedroom semi with woodland garden and excellent school nearby.
Four bedrooms across three floors, including top-floor master with en-suite
Extended ground and first floors for larger living and dining areas
Backs directly onto Jack Woods — private, leafy rear outlook
Block-paved driveway for off-street parking; front garden maintained
EPC rating E; cavity walls listed as no insulation (assumed)
Council Tax: Greenwich band E (above average)
Freehold; mains gas boiler and radiators heating system
Close to Deansfield Primary (Ofsted Outstanding) and local amenities
A spacious four-bedroom semi-detached family home extended on the ground and first floors to provide generous living space across three levels. The ground floor offers a large lounge with bay window, extended dining room opening onto a well-stocked rear garden, and a fitted kitchen with integrated appliances. Upstairs there are three bedrooms and a family bathroom; a second staircase leads to a large master bedroom with en-suite on the top floor.
The rear garden is a standout feature, backing directly onto Jack Woods to give privacy and leafy outlooks — ideal for families who value outdoor space and easy access to green areas. The property also benefits from a block-paved driveway for off-street parking and a useful front garden. Deansfield Primary School (Ofsted Outstanding) is moments away, making the location particularly attractive to families with young children.
Practical points to note: the home is freehold, built circa 1930–1949, heated by a mains gas boiler and radiators, and currently has an EPC rating of E. Cavity walls are recorded as “as built, no insulation (assumed)”, so buyers should consider potential energy-improvement costs. Council Tax is Greenwich band E (above average). Overall this is a comfortable, characterful family property with good scope to improve energy efficiency and personalise the interior.
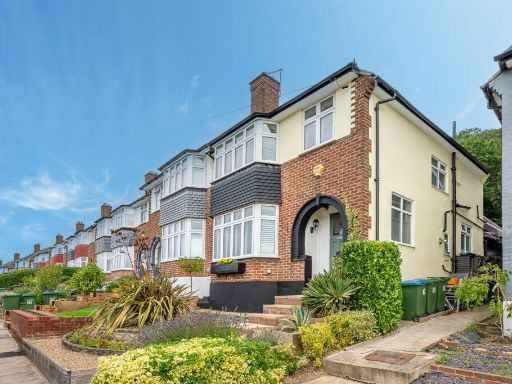 3 bedroom semi-detached house for sale in Crookston Road, Eltham, SE9 — £675,000 • 3 bed • 1 bath • 1206 ft²
3 bedroom semi-detached house for sale in Crookston Road, Eltham, SE9 — £675,000 • 3 bed • 1 bath • 1206 ft²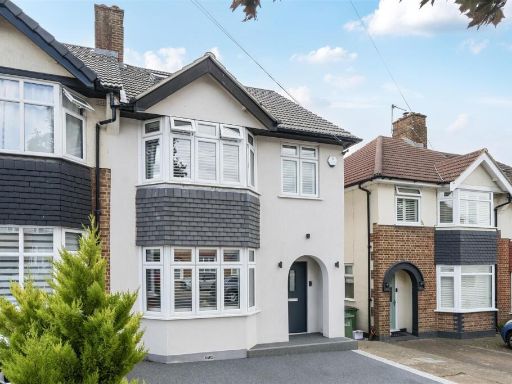 4 bedroom house for sale in Dairsie Road, London, SE9 — £775,000 • 4 bed • 2 bath • 1448 ft²
4 bedroom house for sale in Dairsie Road, London, SE9 — £775,000 • 4 bed • 2 bath • 1448 ft²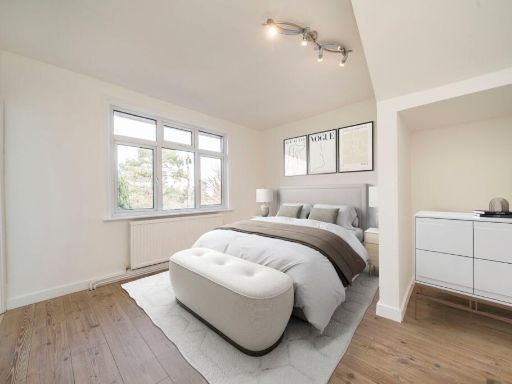 4 bedroom semi-detached house for sale in Coxmount Road, Charlton, SE7 — £525,000 • 4 bed • 2 bath • 1500 ft²
4 bedroom semi-detached house for sale in Coxmount Road, Charlton, SE7 — £525,000 • 4 bed • 2 bath • 1500 ft²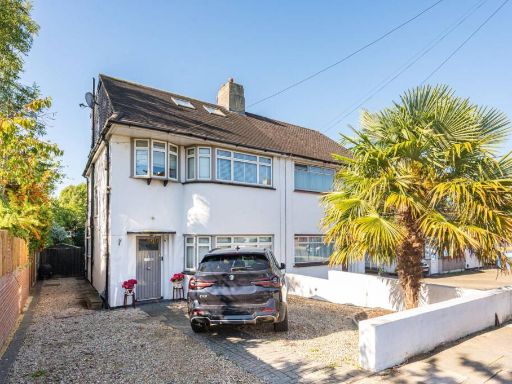 4 bedroom house for sale in Woolacombe Road, Kidbrooke, London, SE3 — £850,000 • 4 bed • 2 bath • 1420 ft²
4 bedroom house for sale in Woolacombe Road, Kidbrooke, London, SE3 — £850,000 • 4 bed • 2 bath • 1420 ft²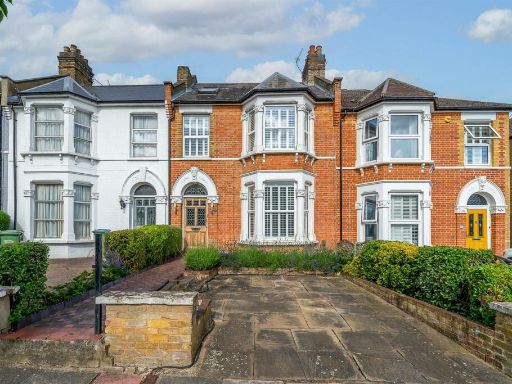 4 bedroom terraced house for sale in Westmount Road, SE9 — £699,950 • 4 bed • 1 bath • 1408 ft²
4 bedroom terraced house for sale in Westmount Road, SE9 — £699,950 • 4 bed • 1 bath • 1408 ft²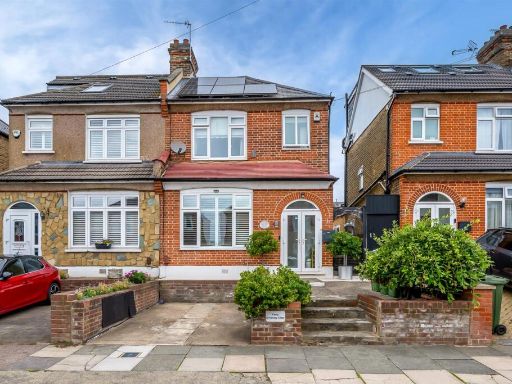 3 bedroom semi-detached house for sale in Dumbreck Road, SE9 — £650,000 • 3 bed • 1 bath • 1140 ft²
3 bedroom semi-detached house for sale in Dumbreck Road, SE9 — £650,000 • 3 bed • 1 bath • 1140 ft²