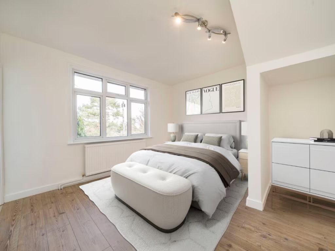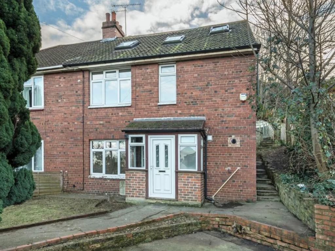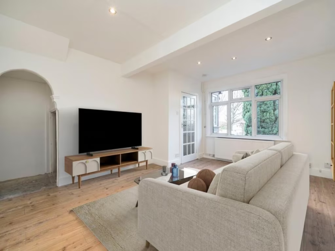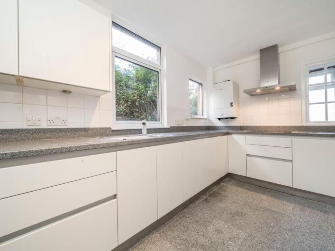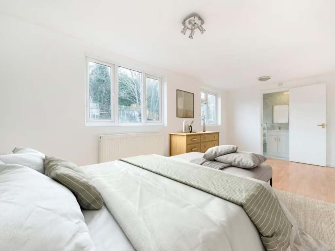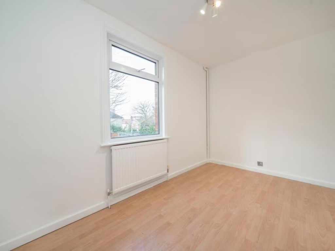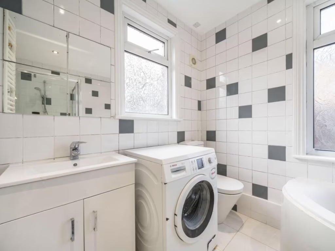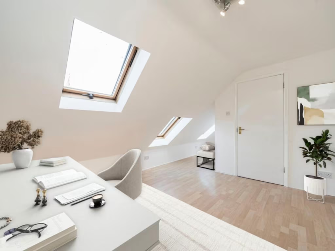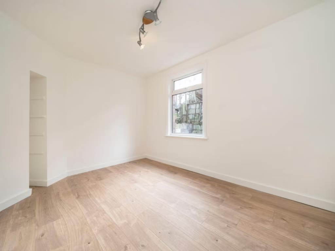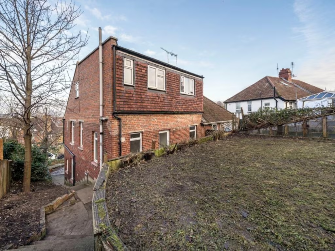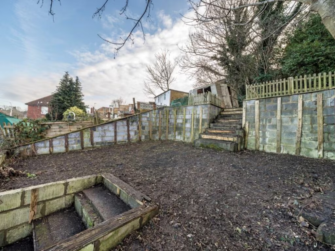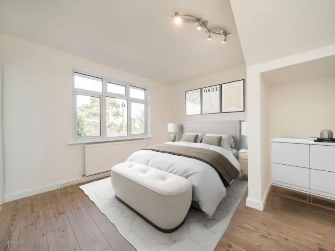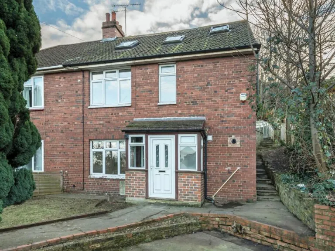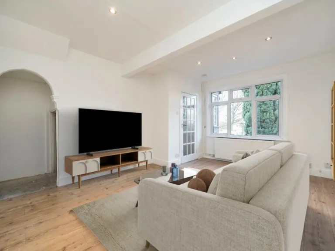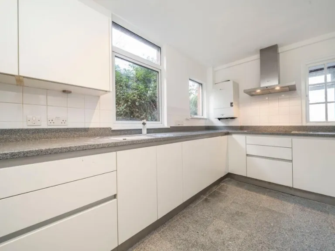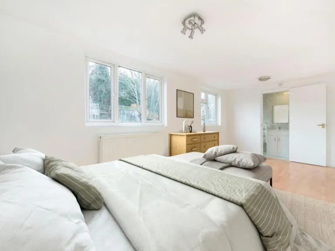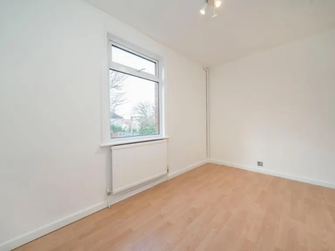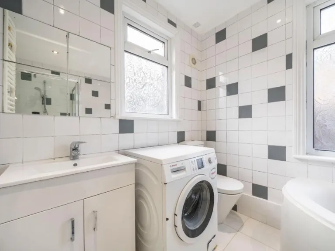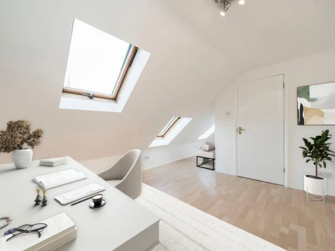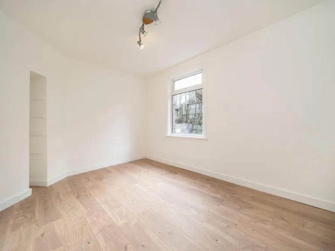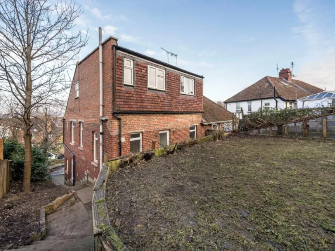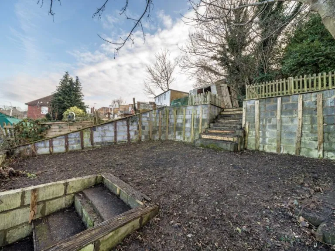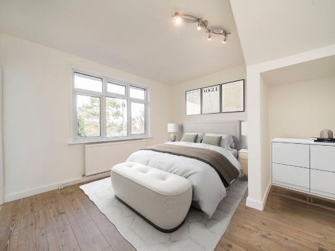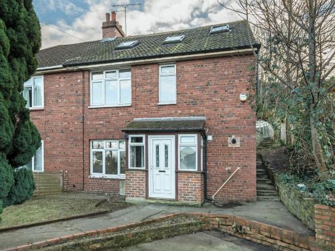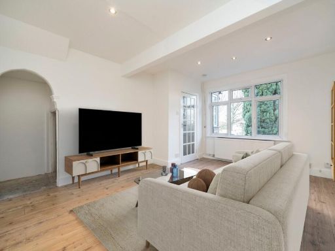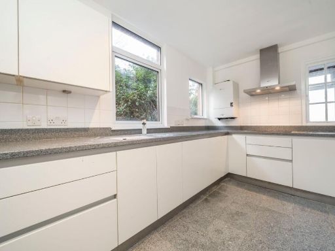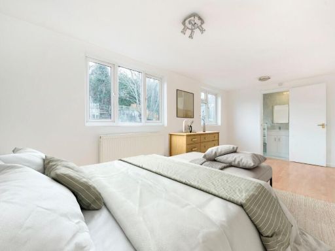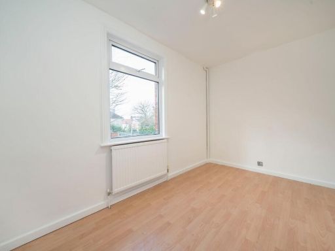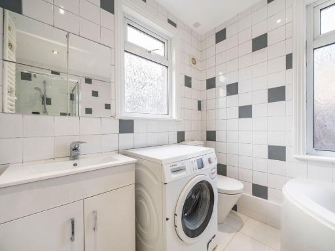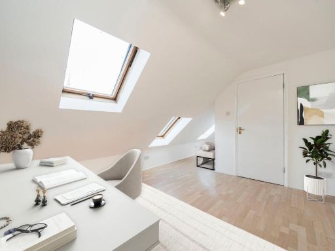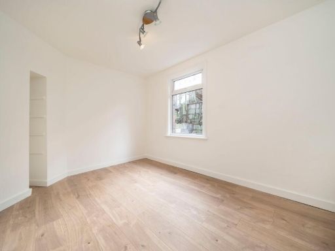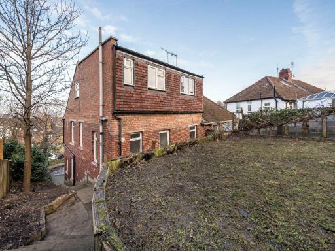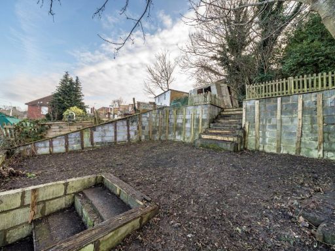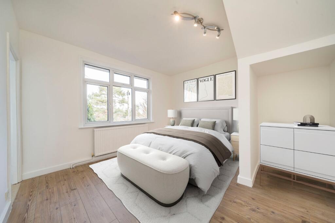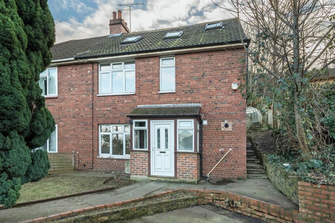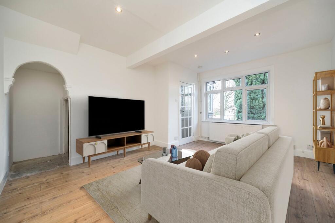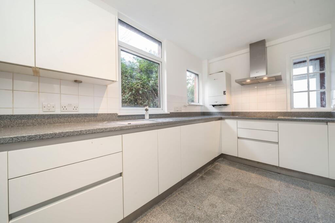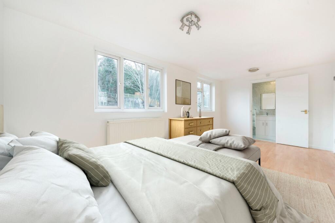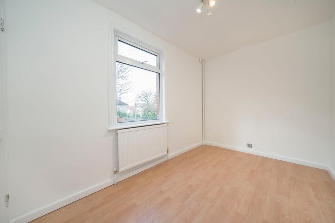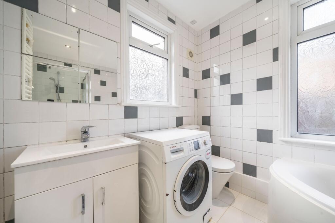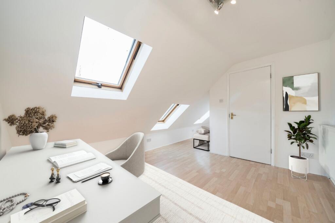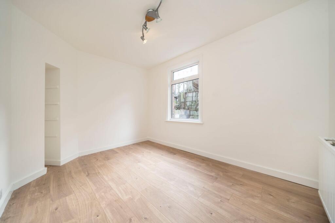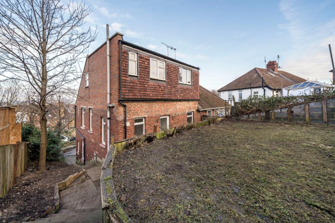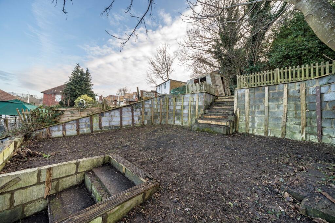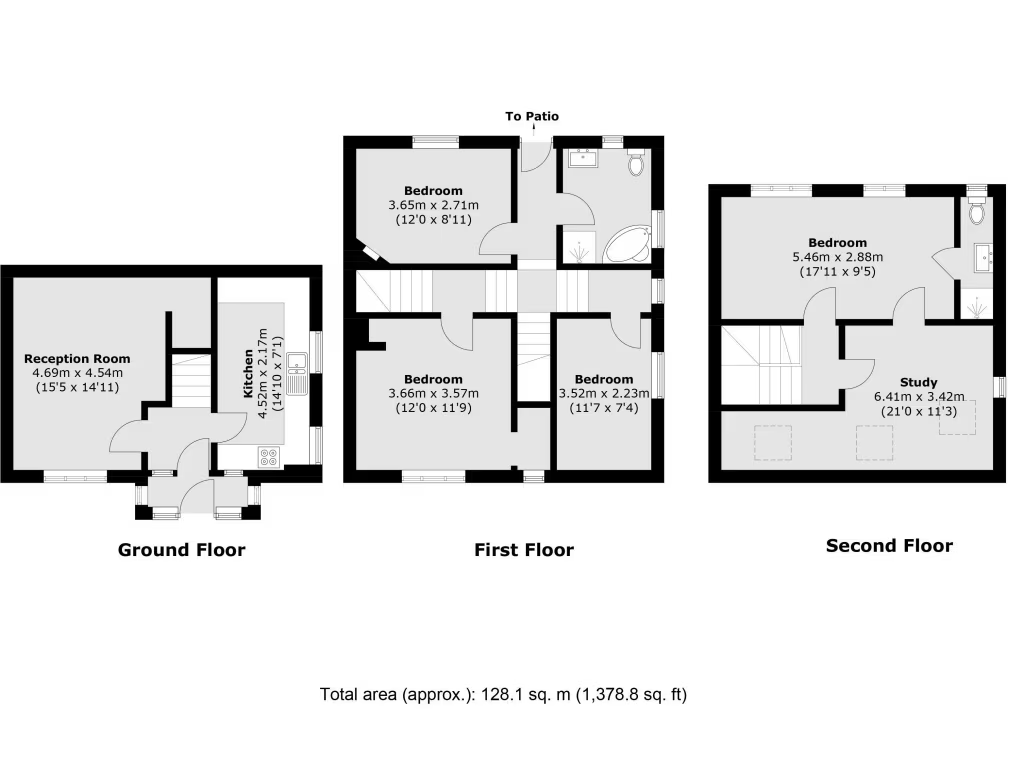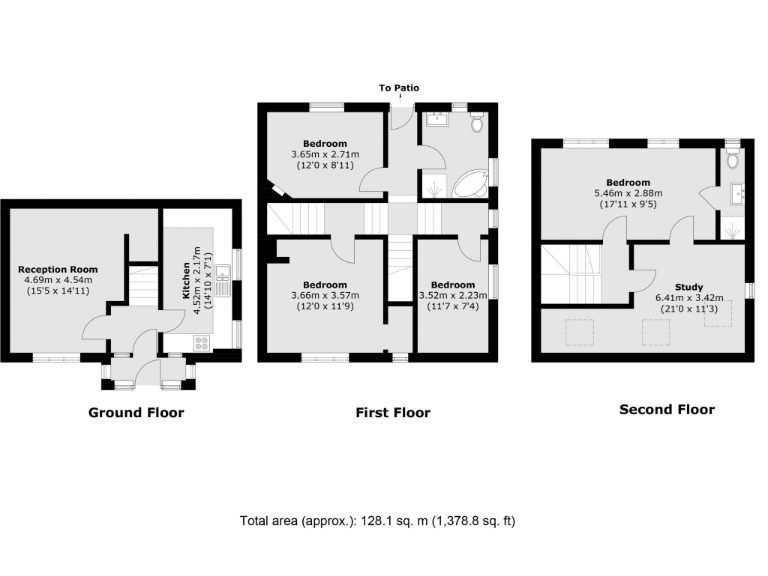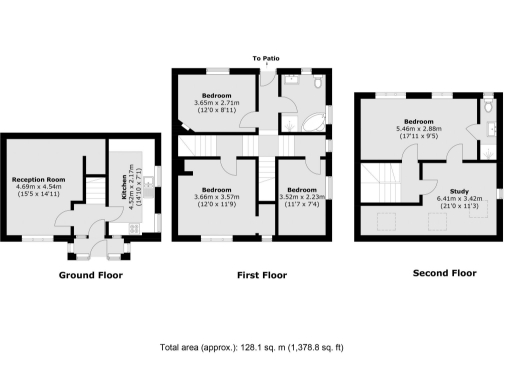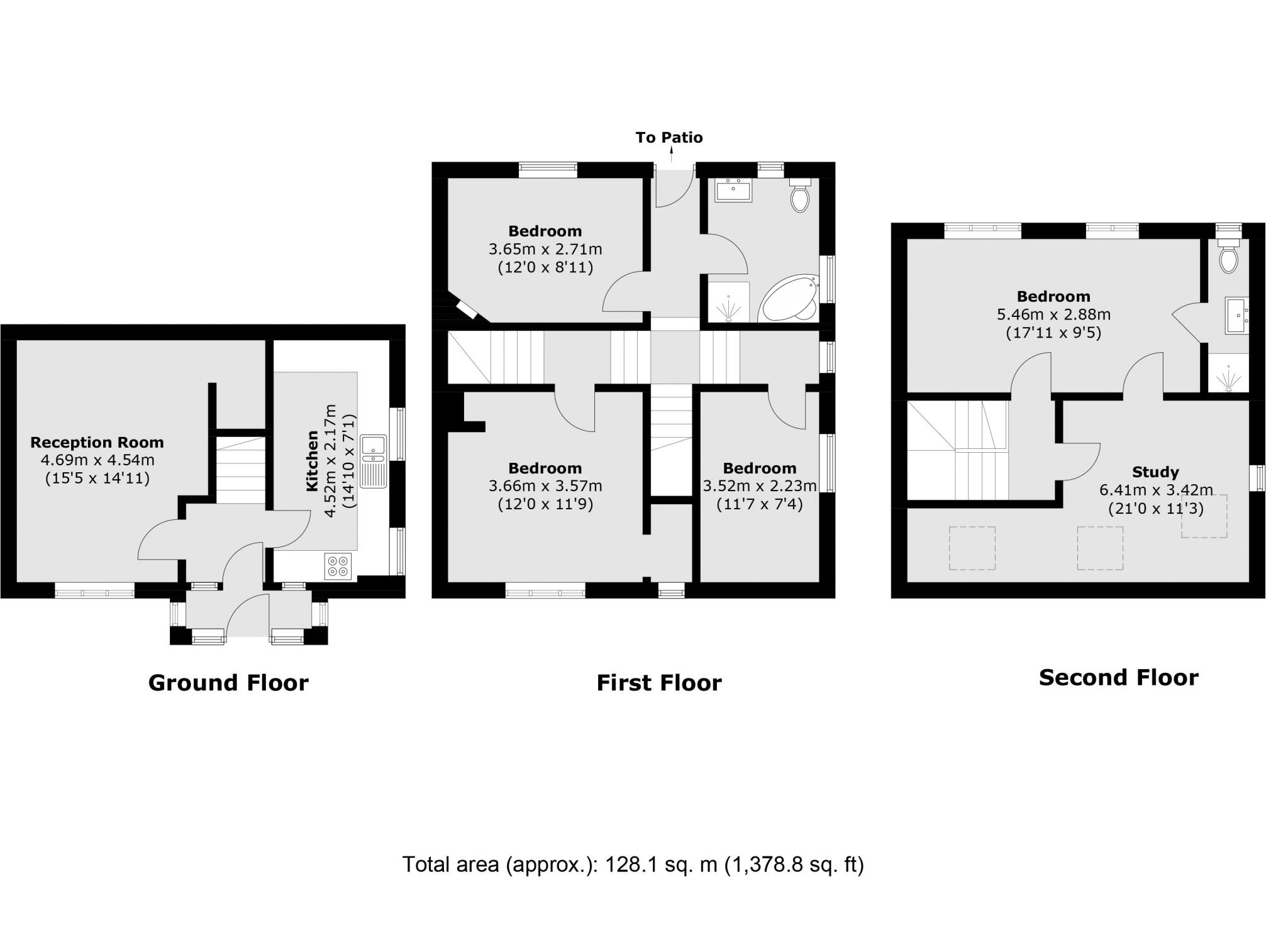Summary - 27 COXMOUNT ROAD LONDON SE7 8AD
4 bed 2 bath Semi-Detached
Large family home with garden, parking and Docklands views — chain free.
Four bedrooms across three floors, including top-floor master with ensuite
A spacious 1930s semi-detached house arranged over three floors, freshly painted and newly renovated internally. The property offers four bedrooms, two reception rooms, and two bathrooms — including a large top-floor principal bedroom with ensuite — making it flexible for a growing family or HMO conversion. The fitted John Lewis kitchen with NEFF appliances and generous reception spaces create comfortable everyday living.
Externally the plot is notably large with a tiered rear garden that rises to offer clear views towards Docklands and the O2 from the top level. Driveway parking for a couple of cars and off-street access add practical convenience. Double glazing and mains gas central heating are fitted throughout.
Buyers should note local conditions plainly: the immediate area records above-average crime levels and is classified as deprived, which may affect long-term resale values. The property’s solid brick walls are assumed to lack built-in insulation and the tiered garden will need landscaping and ongoing maintenance. Despite these factors, the house is chain-free, close to Maryon Wilson Park and local stations, and sits in a commuter area with strong schooling options nearby.
This home suits families seeking space near green areas and transport links, or investors looking for a roomy, adaptable property with HMO potential. It combines period character and modern fittings but requires attention to external landscaping and energy-efficiency improvements to maximise value.
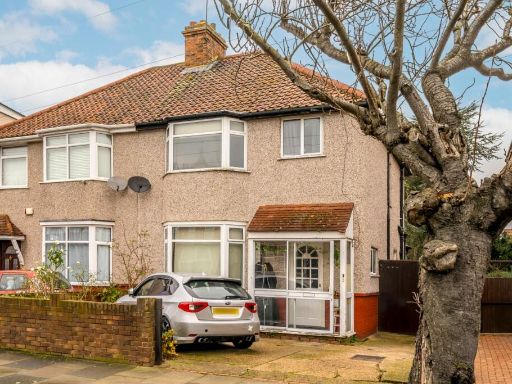 3 bedroom semi-detached house for sale in Montcalm Road, Charlton, SE7 — £599,950 • 3 bed • 1 bath • 1150 ft²
3 bedroom semi-detached house for sale in Montcalm Road, Charlton, SE7 — £599,950 • 3 bed • 1 bath • 1150 ft²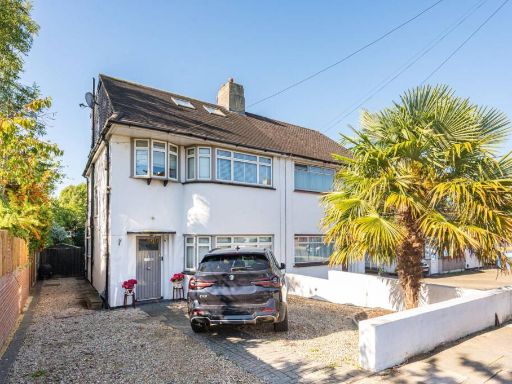 4 bedroom house for sale in Woolacombe Road, Kidbrooke, London, SE3 — £850,000 • 4 bed • 2 bath • 1420 ft²
4 bedroom house for sale in Woolacombe Road, Kidbrooke, London, SE3 — £850,000 • 4 bed • 2 bath • 1420 ft²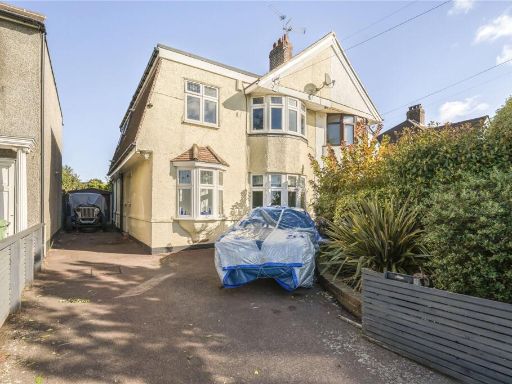 4 bedroom semi-detached house for sale in Broad Walk, Blackheath, SE3 — £795,000 • 4 bed • 2 bath • 1293 ft²
4 bedroom semi-detached house for sale in Broad Walk, Blackheath, SE3 — £795,000 • 4 bed • 2 bath • 1293 ft²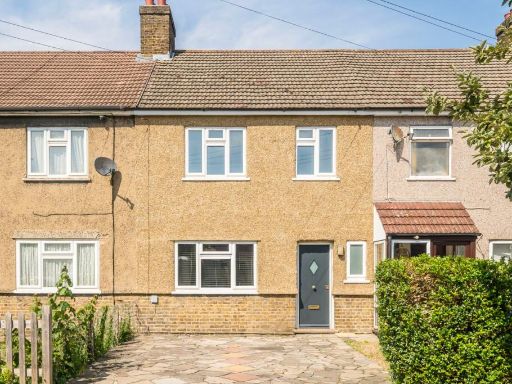 3 bedroom house for sale in Kashmir Road, Charlton, SE7 — £530,000 • 3 bed • 1 bath • 835 ft²
3 bedroom house for sale in Kashmir Road, Charlton, SE7 — £530,000 • 3 bed • 1 bath • 835 ft²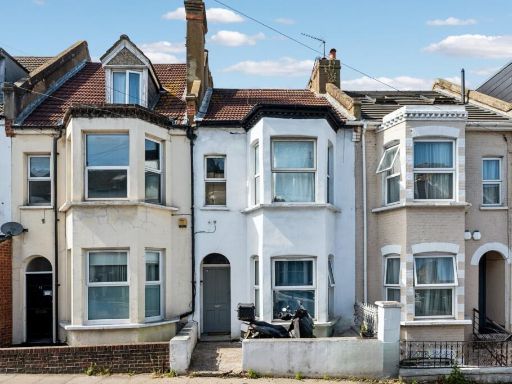 3 bedroom terraced house for sale in Floyd Road, Charlton, SE7 — £575,000 • 3 bed • 1 bath • 1130 ft²
3 bedroom terraced house for sale in Floyd Road, Charlton, SE7 — £575,000 • 3 bed • 1 bath • 1130 ft²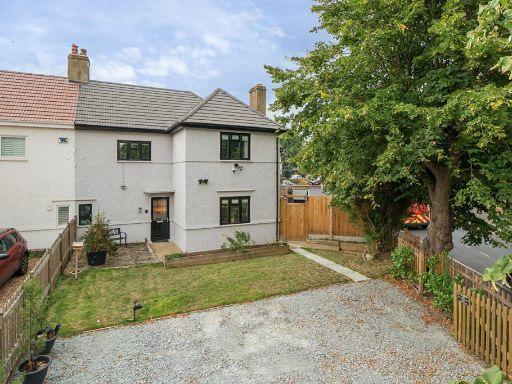 4 bedroom semi-detached house for sale in Fairfield Grove, Charlton, SE7 — £775,000 • 4 bed • 2 bath • 1511 ft²
4 bedroom semi-detached house for sale in Fairfield Grove, Charlton, SE7 — £775,000 • 4 bed • 2 bath • 1511 ft²