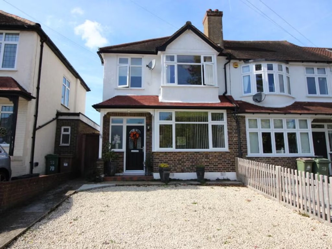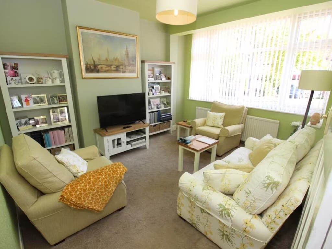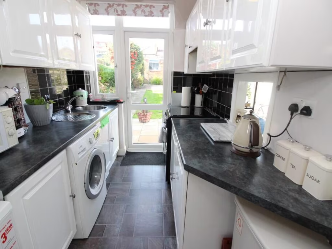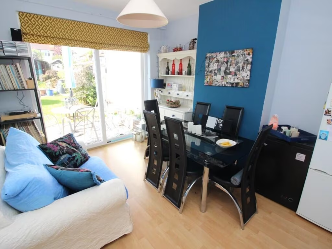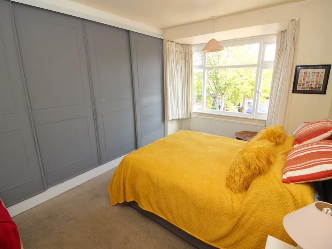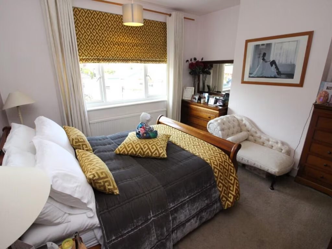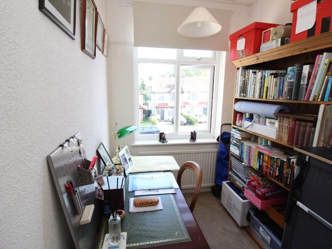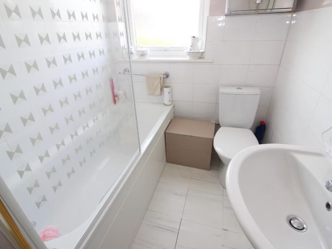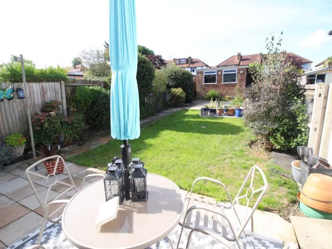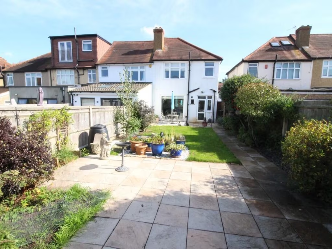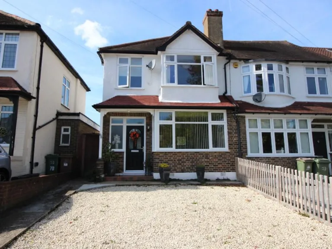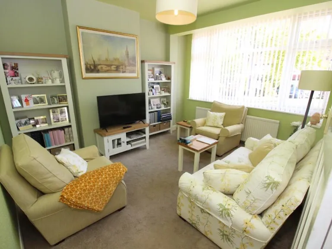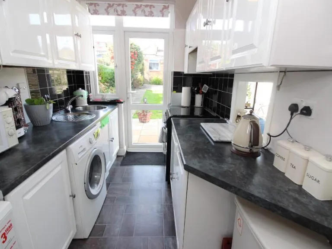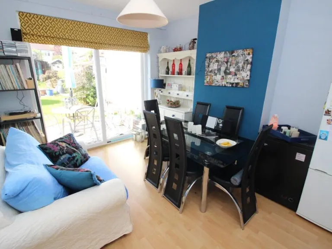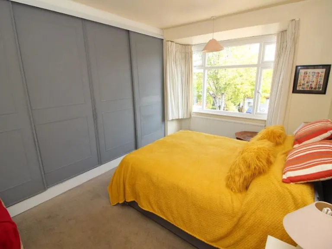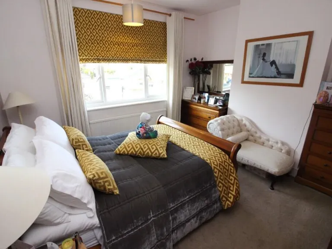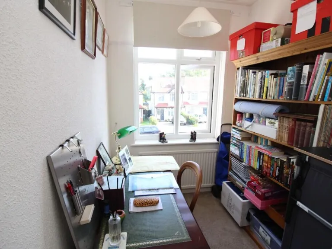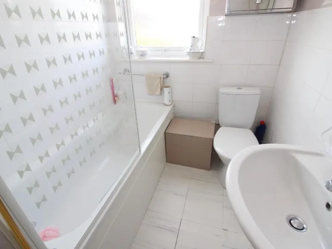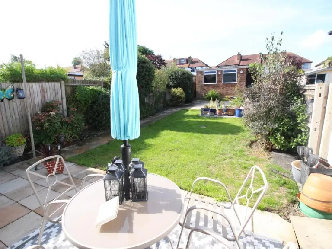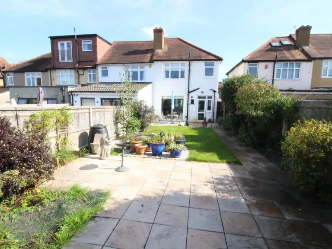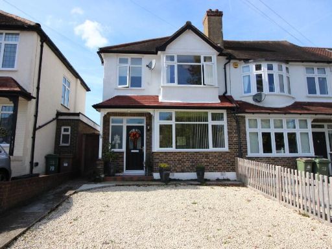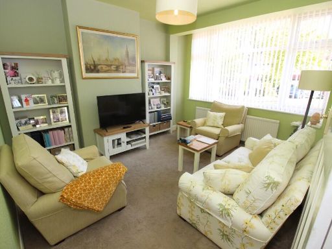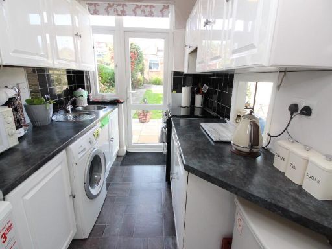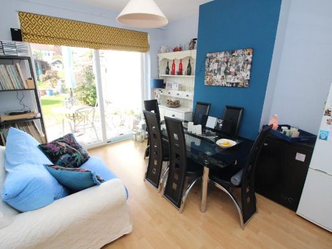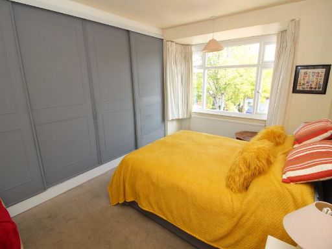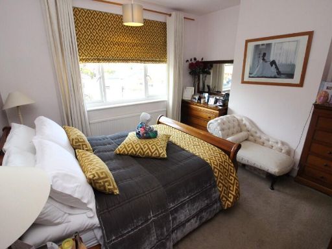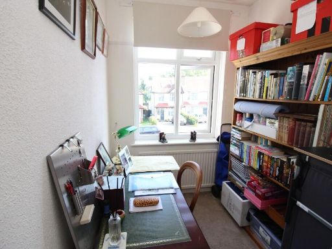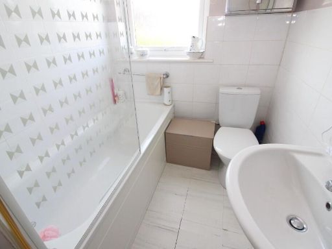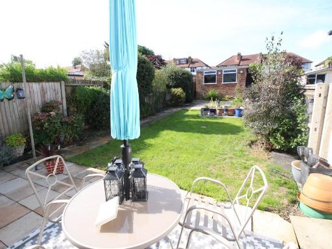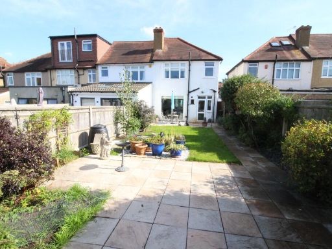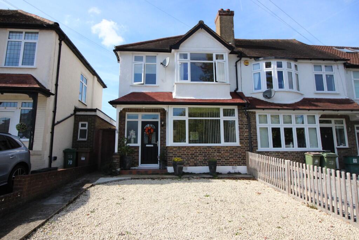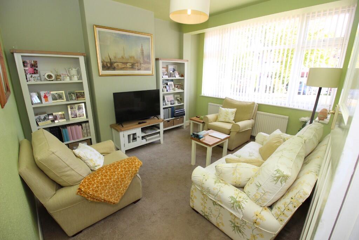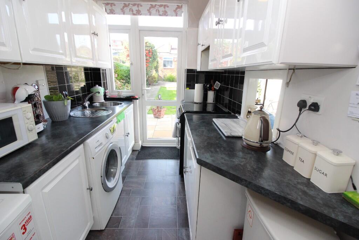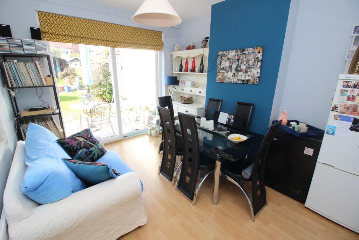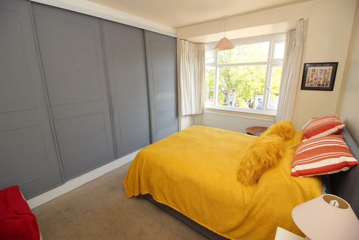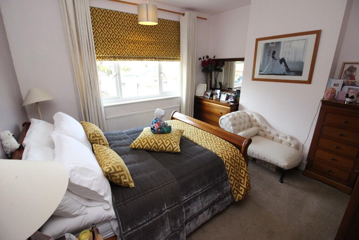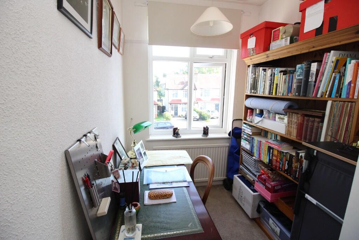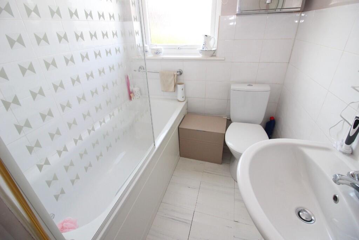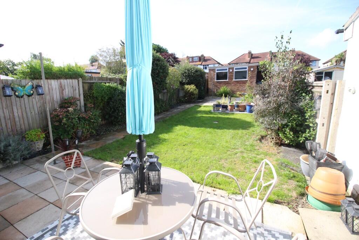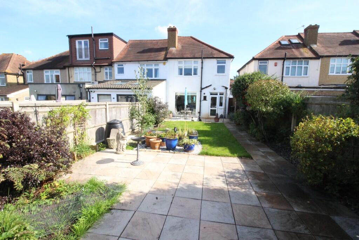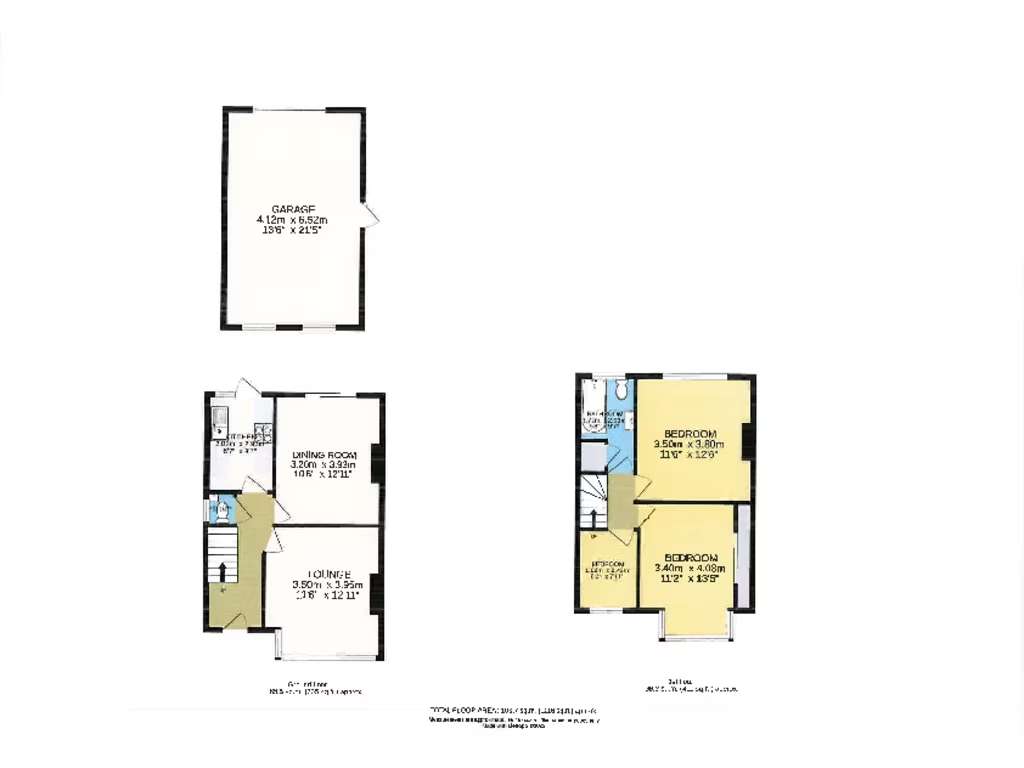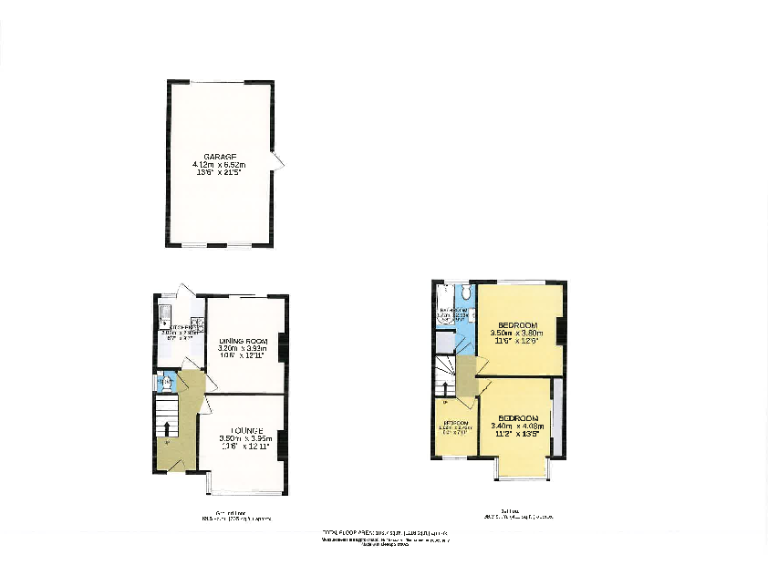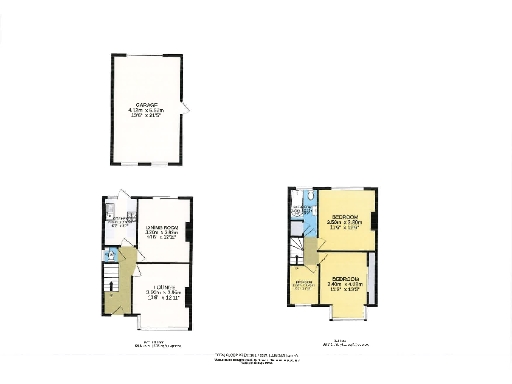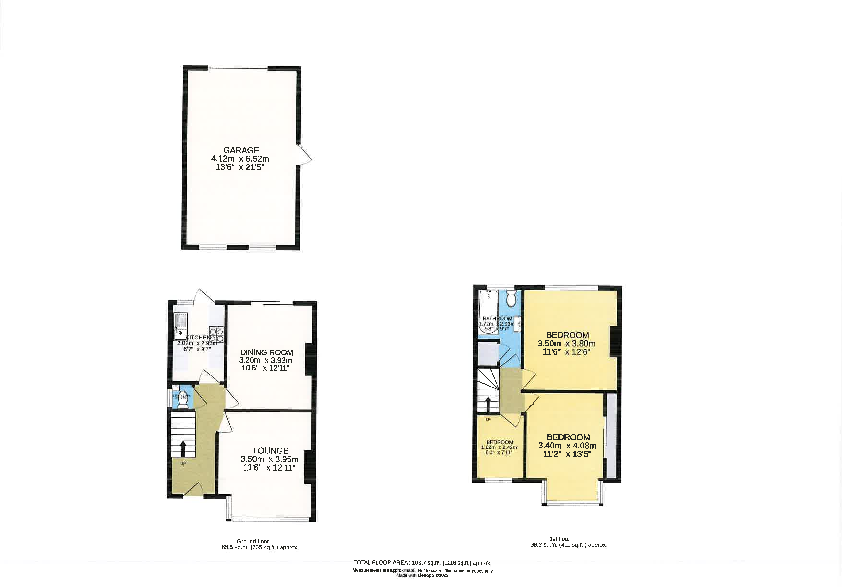Summary -
68 Bridgewood Road,WORCESTER PARK,KT4 8XR
KT4 8XR
3 bed 1 bath End of Terrace
60ft garden, double garage and top nearby schools for families.
- Three bedrooms with built-in wardrobes to main bedroom
- West-facing rear garden approx. 60ft, side access and shed
- Detached double garage with light, power and rear access road
- Two reception rooms and fitted kitchen; downstairs cloakroom
- Double glazing and gas central heating throughout
- Compact overall size (~575 sq ft); limited internal living space
- Single family bathroom only; one shower/bathroom upstairs
- Freehold, Band D council tax, off-street front parking
A well-proportioned 1930s end-of-terrace offering three bedrooms and a long west-facing garden. The layout includes two reception rooms, fitted kitchen, downstairs cloakroom and a family bathroom upstairs. Double glazing and gas central heating are already in place.
Outside, the property sits on a decent plot with a private 60ft rear garden, side access and a detached double garage with power and rear access — a rare and practical asset for vehicles, storage or a workshop. Off-street parking is available to the front.
Internally the home is compact (approximately 575 sq ft) and will suit buyers seeking a manageable family house or those wanting to add value through modest updating. There is one bathroom and limited internal living space, so families who need more generous rooms or an additional shower room should consider this.
Located in a very affluent, low-crime area within the KT4 district and close to several highly rated primary and secondary schools, the property will particularly appeal to local families needing good schooling and transport links. Freehold tenure and a moderate council tax band add to practical affordability.
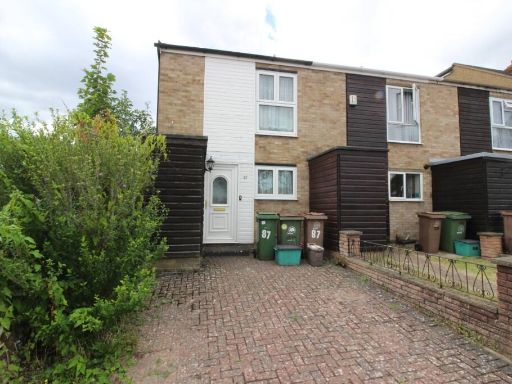 2 bedroom end of terrace house for sale in Langley Avenue, London, KT4 — £425,000 • 2 bed • 1 bath • 622 ft²
2 bedroom end of terrace house for sale in Langley Avenue, London, KT4 — £425,000 • 2 bed • 1 bath • 622 ft²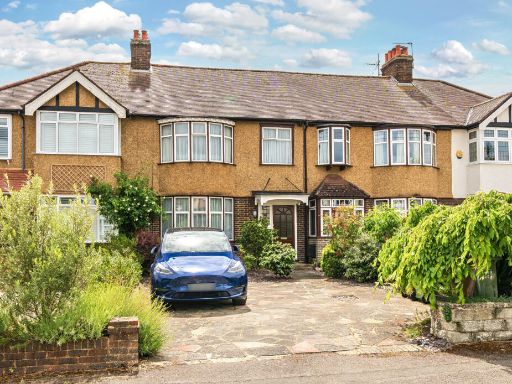 3 bedroom terraced house for sale in Kenley Walk, Cheam, Sutton, SM3 — £575,000 • 3 bed • 1 bath • 1219 ft²
3 bedroom terraced house for sale in Kenley Walk, Cheam, Sutton, SM3 — £575,000 • 3 bed • 1 bath • 1219 ft²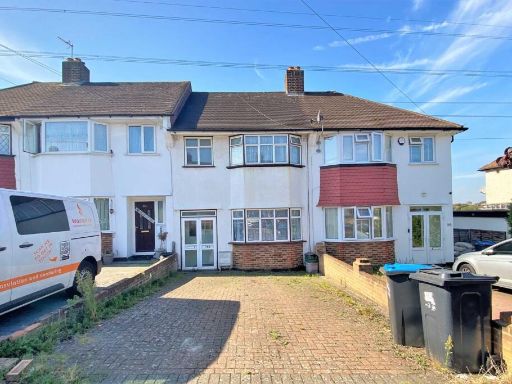 3 bedroom terraced house for sale in Lynmouth Avenue, Morden, SM4 — £470,000 • 3 bed • 1 bath • 721 ft²
3 bedroom terraced house for sale in Lynmouth Avenue, Morden, SM4 — £470,000 • 3 bed • 1 bath • 721 ft²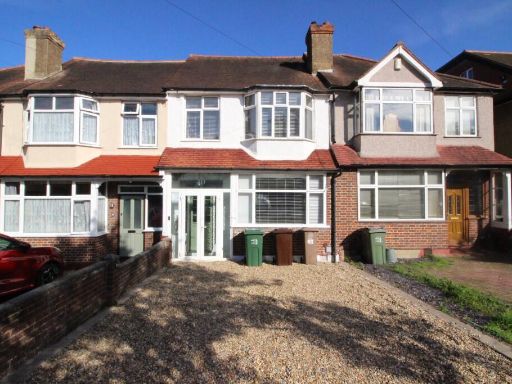 3 bedroom terraced house for sale in Stoneleigh Avenue, London, KT4 — £630,000 • 3 bed • 1 bath • 1173 ft²
3 bedroom terraced house for sale in Stoneleigh Avenue, London, KT4 — £630,000 • 3 bed • 1 bath • 1173 ft²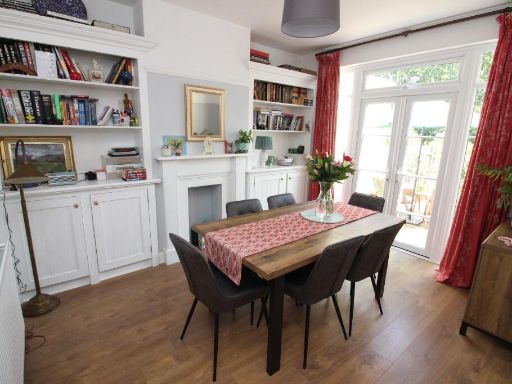 3 bedroom terraced house for sale in Bridgewood Road, London, KT4 — £550,000 • 3 bed • 1 bath • 890 ft²
3 bedroom terraced house for sale in Bridgewood Road, London, KT4 — £550,000 • 3 bed • 1 bath • 890 ft²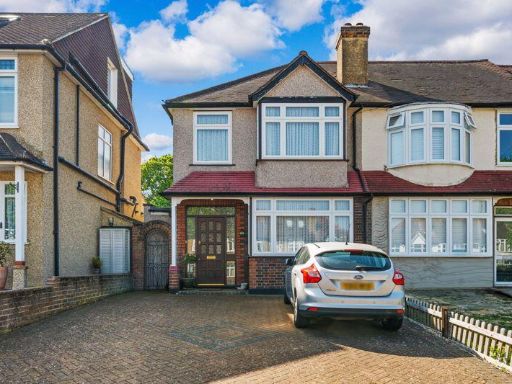 3 bedroom end of terrace house for sale in Stoneleigh Avenue, Worcester Park, KT4 — £587,500 • 3 bed • 1 bath • 975 ft²
3 bedroom end of terrace house for sale in Stoneleigh Avenue, Worcester Park, KT4 — £587,500 • 3 bed • 1 bath • 975 ft²