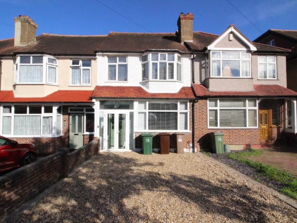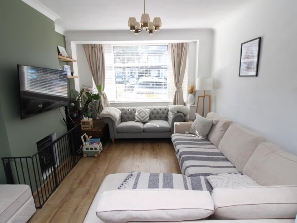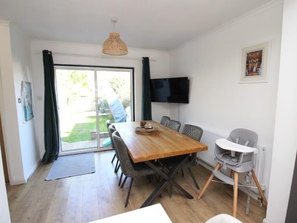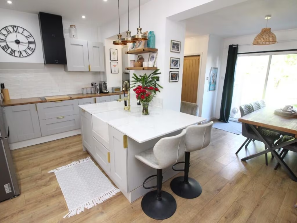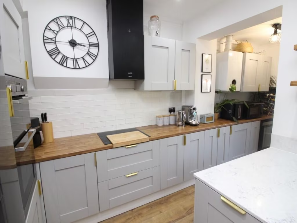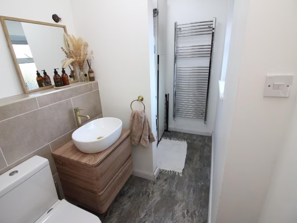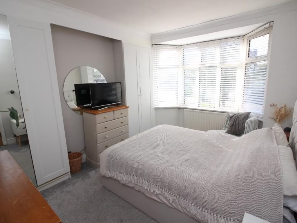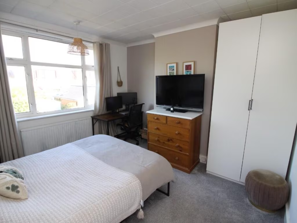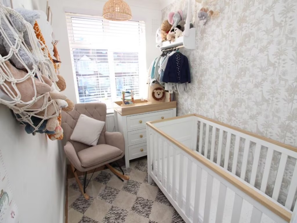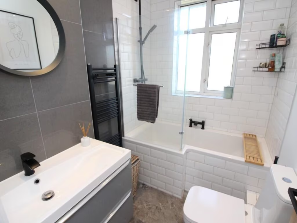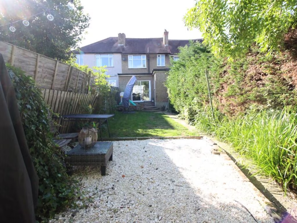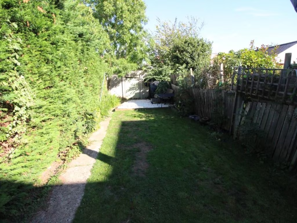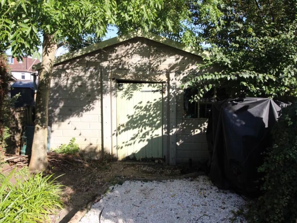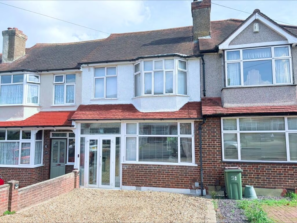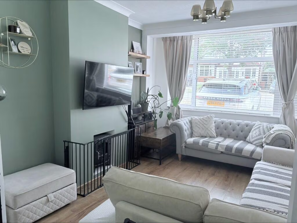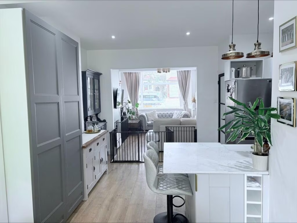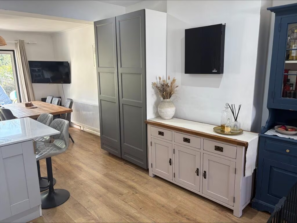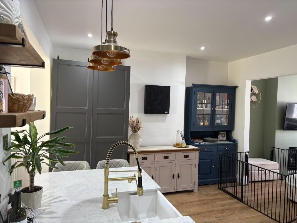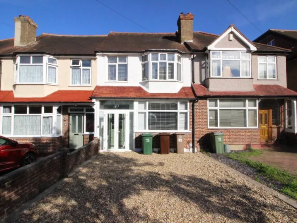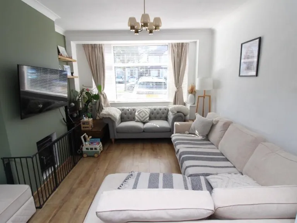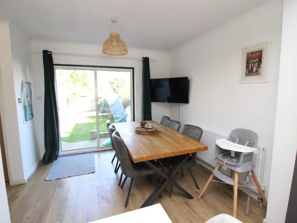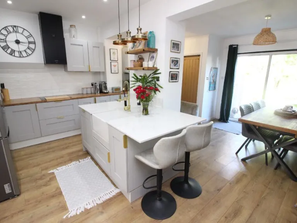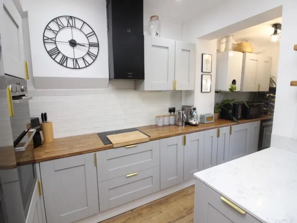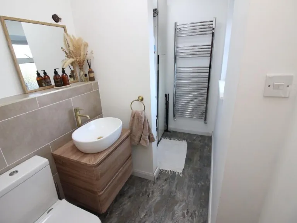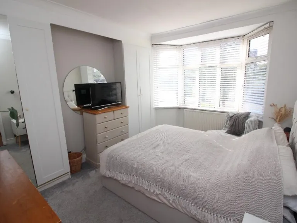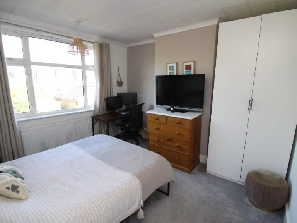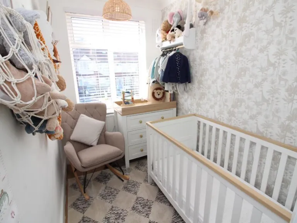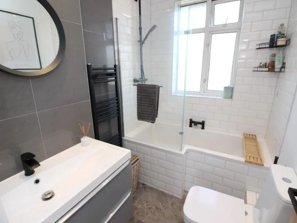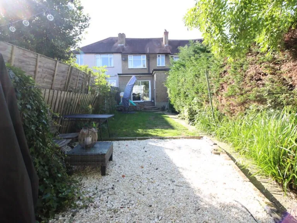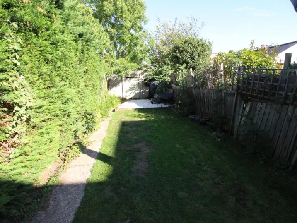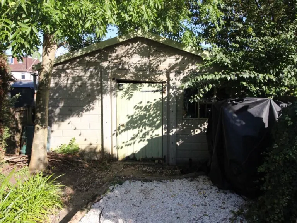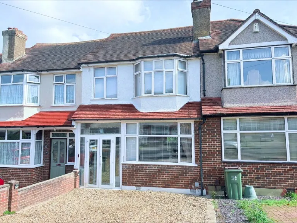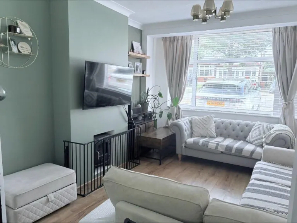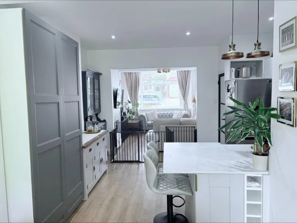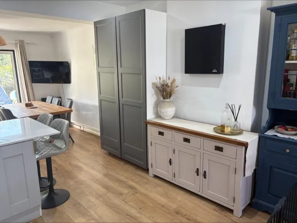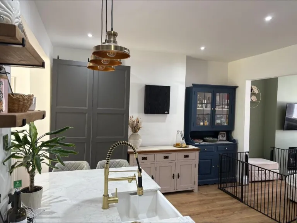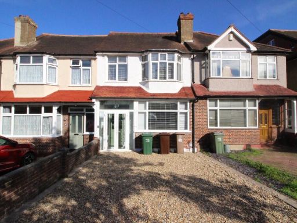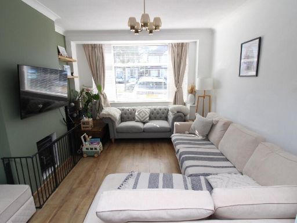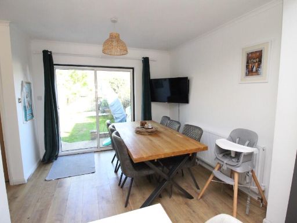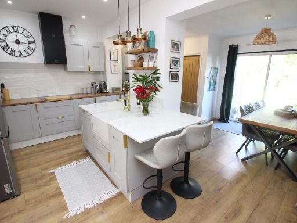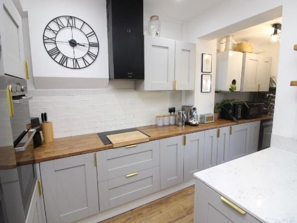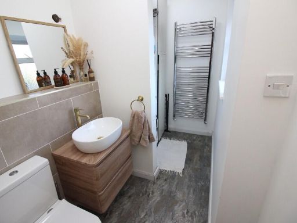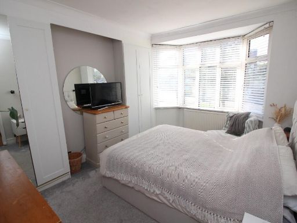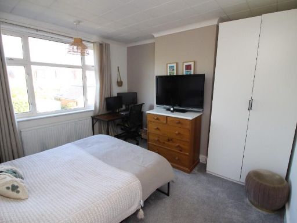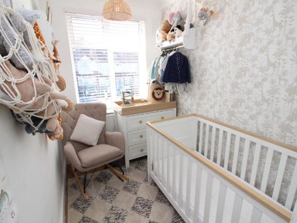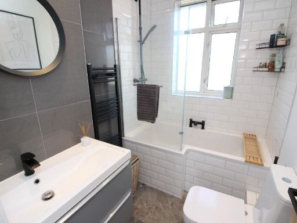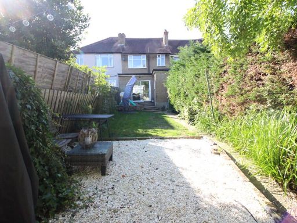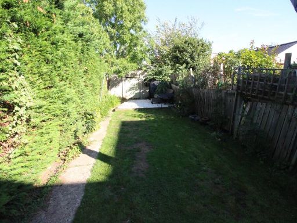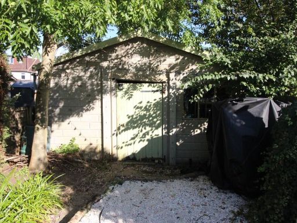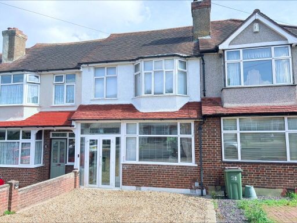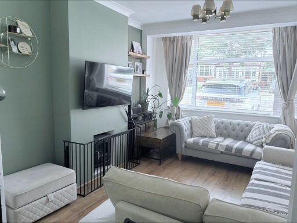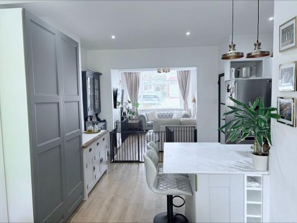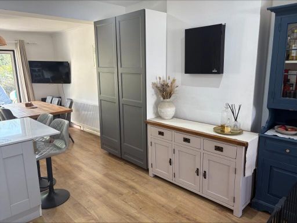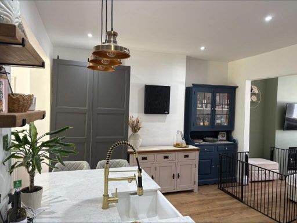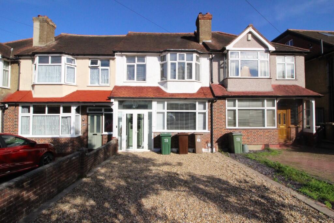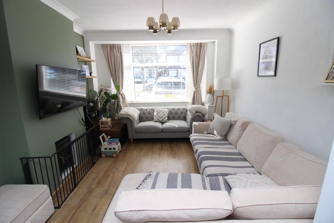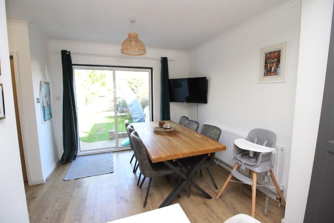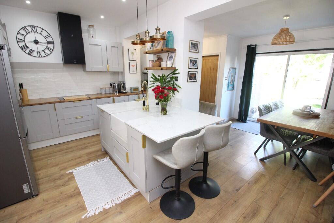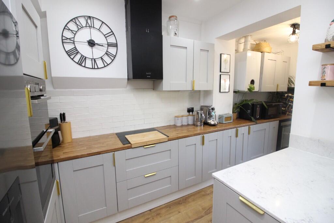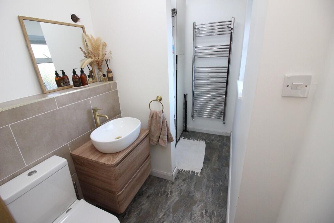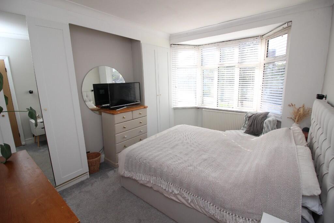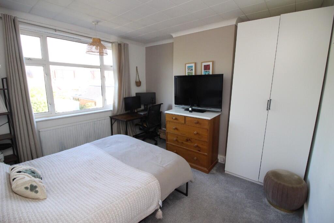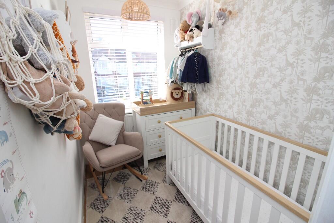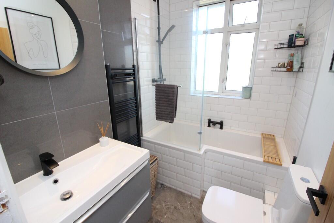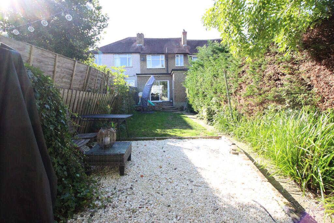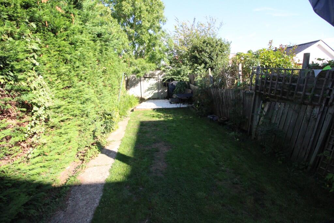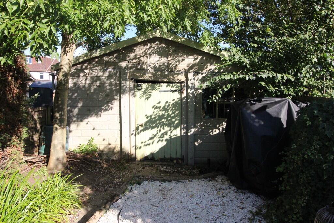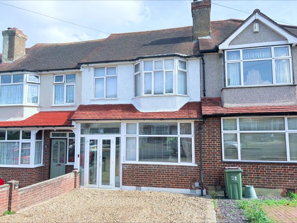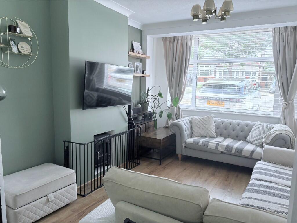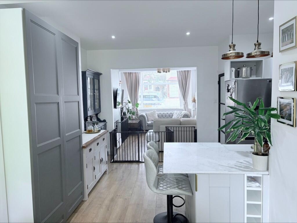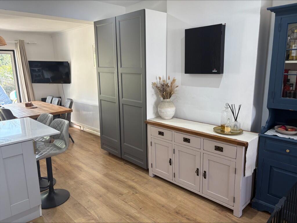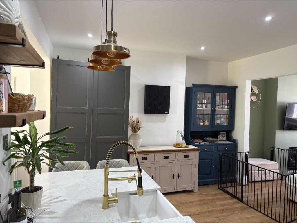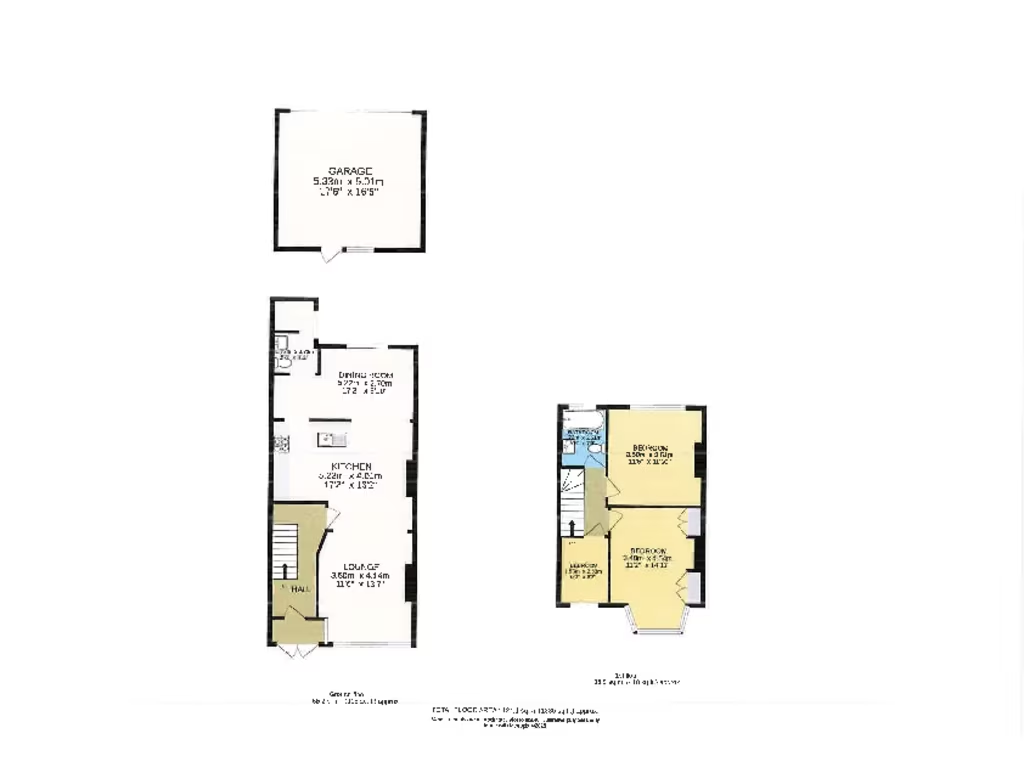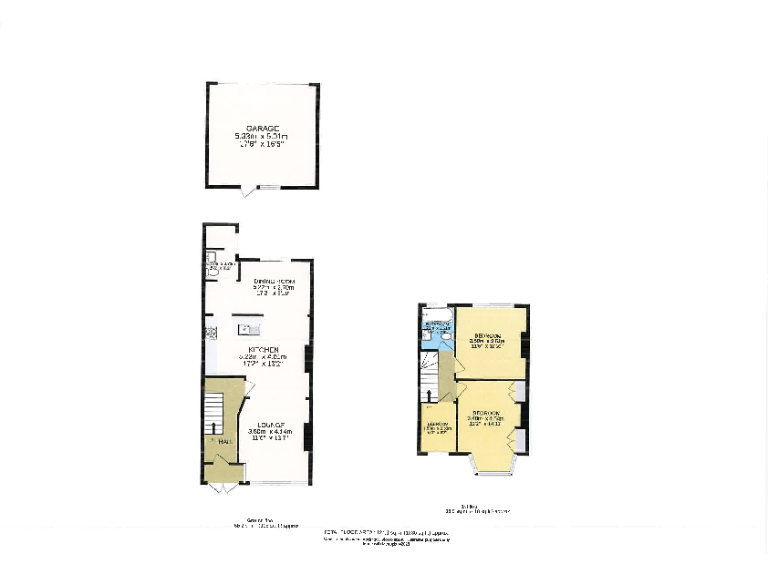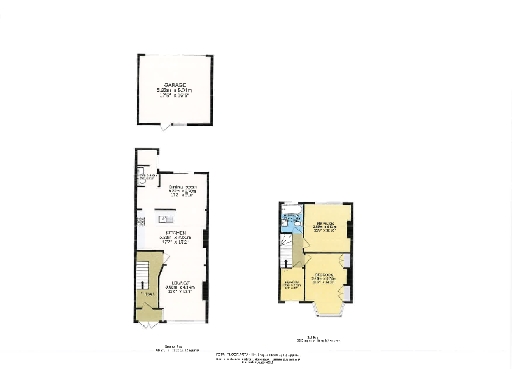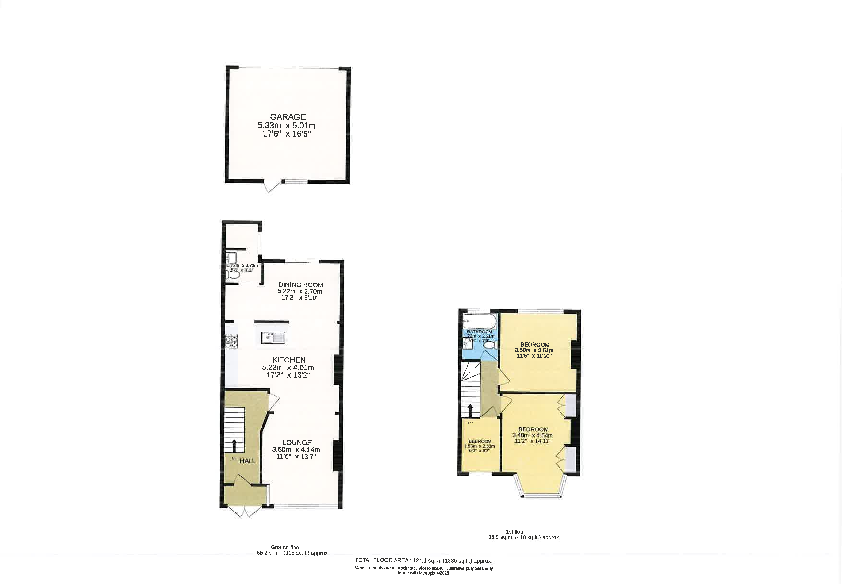Summary - 49 STONELEIGH AVENUE WORCESTER PARK KT4 8XX
3 bed 1 bath Terraced
Spacious garden and double garage ideal for growing families near top schools.
Three bedrooms with built-in storage in primary room
Open-plan fitted kitchen/dining with integrated appliances
50ft mainly lawned rear garden, good for children
Double garage with rear access plus front driveway parking
Double glazing and gas central heating throughout
Single family bathroom only; may suit extension or second bathroom
Average overall size — modest updating likely, not full renovation
Freehold in very affluent area with fast broadband
A spacious three-bedroom terraced home arranged over two floors, ideal for growing families seeking outdoor space and strong local schools. The ground floor opens to a bay-front lounge and an open-plan fitted kitchen/dining area with integrated appliances and direct access to a 50ft rear garden — a practical layout for everyday family life and entertaining.
The property benefits from off-street parking to the front, plus a rare double garage with rear access — useful for cars, storage or a workshop. Double glazing and gas central heating provide efficient comfort, while the utility/cloakroom adds convenience for busy households.
Upstairs are three bedrooms and a single family bathroom; the principal bedroom includes built-in wardrobes and a bay window. The house is freehold, sits in a very affluent area with fast broadband and excellent mobile signal, and is within reach of several highly rated schools, making it a strong choice for parents.
Notes and considerations: the home has one bathroom, so families may wish to consider whether an additional shower room is desirable. The overall size is described as average for the area, and the plot and accommodation offer scope for modest updating rather than major renovation. Council Tax band D applies.
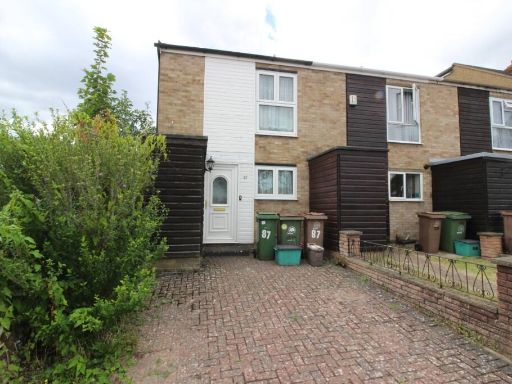 2 bedroom end of terrace house for sale in Langley Avenue, London, KT4 — £425,000 • 2 bed • 1 bath • 622 ft²
2 bedroom end of terrace house for sale in Langley Avenue, London, KT4 — £425,000 • 2 bed • 1 bath • 622 ft²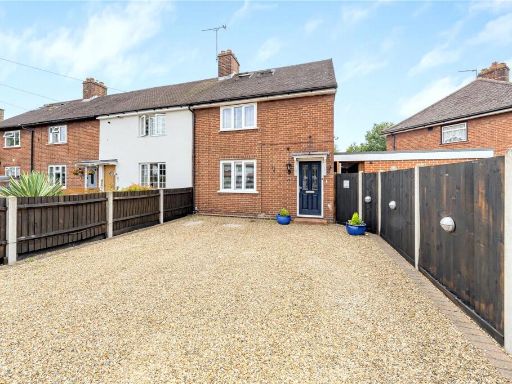 3 bedroom end of terrace house for sale in Rosemont Road, New Malden, KT3 — £640,000 • 3 bed • 2 bath • 1007 ft²
3 bedroom end of terrace house for sale in Rosemont Road, New Malden, KT3 — £640,000 • 3 bed • 2 bath • 1007 ft²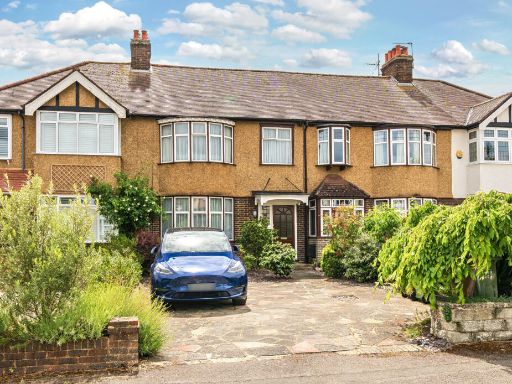 3 bedroom terraced house for sale in Kenley Walk, Cheam, Sutton, SM3 — £575,000 • 3 bed • 1 bath • 1219 ft²
3 bedroom terraced house for sale in Kenley Walk, Cheam, Sutton, SM3 — £575,000 • 3 bed • 1 bath • 1219 ft²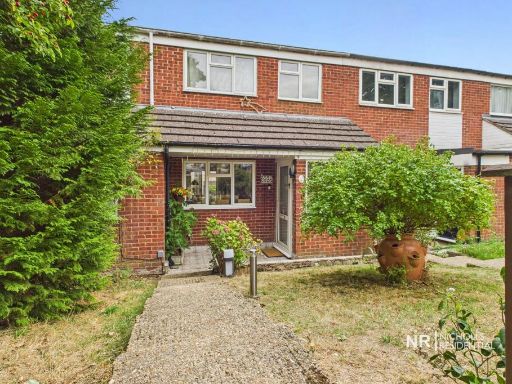 3 bedroom terraced house for sale in Angus Close, Chessington, Surrey. KT9 — £450,000 • 3 bed • 1 bath • 758 ft²
3 bedroom terraced house for sale in Angus Close, Chessington, Surrey. KT9 — £450,000 • 3 bed • 1 bath • 758 ft²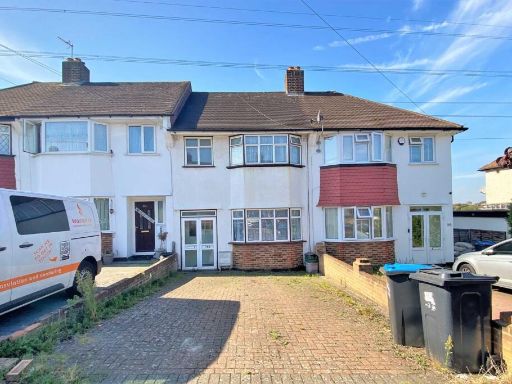 3 bedroom terraced house for sale in Lynmouth Avenue, Morden, SM4 — £470,000 • 3 bed • 1 bath • 721 ft²
3 bedroom terraced house for sale in Lynmouth Avenue, Morden, SM4 — £470,000 • 3 bed • 1 bath • 721 ft²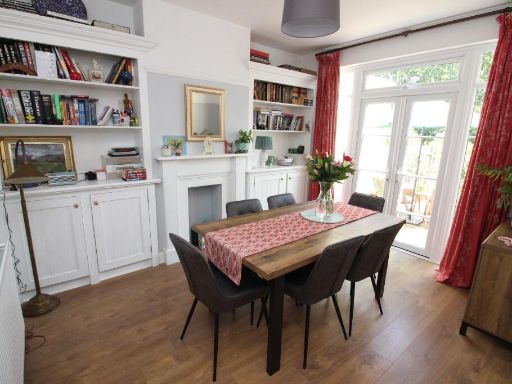 3 bedroom terraced house for sale in Bridgewood Road, London, KT4 — £550,000 • 3 bed • 1 bath • 890 ft²
3 bedroom terraced house for sale in Bridgewood Road, London, KT4 — £550,000 • 3 bed • 1 bath • 890 ft²