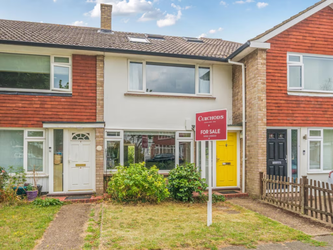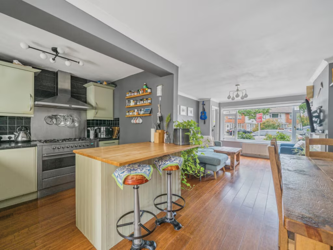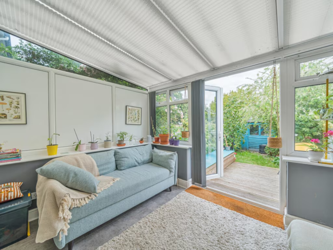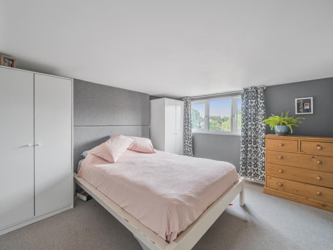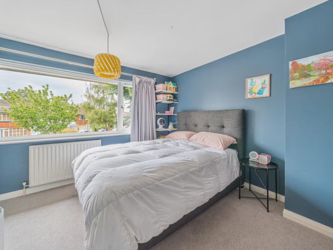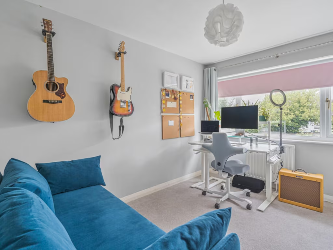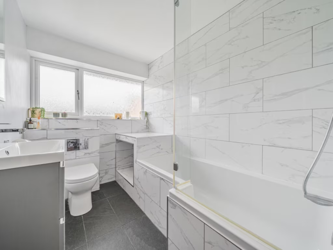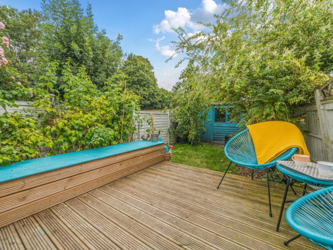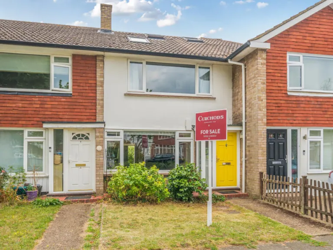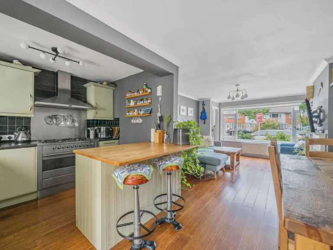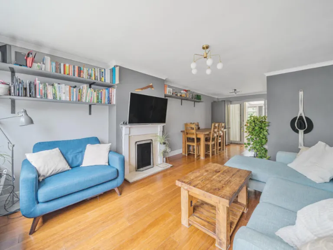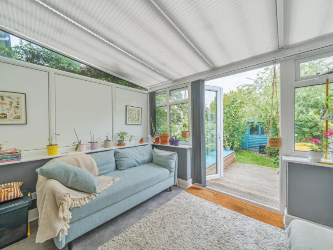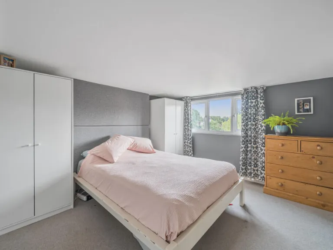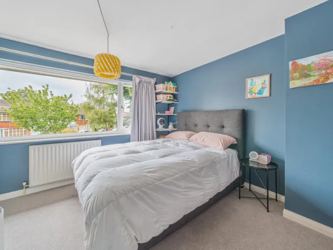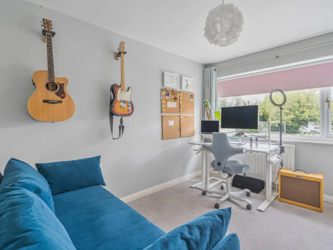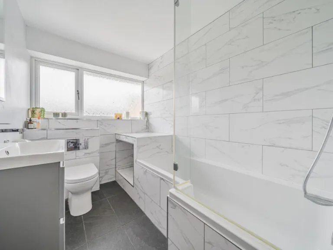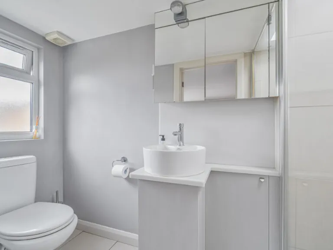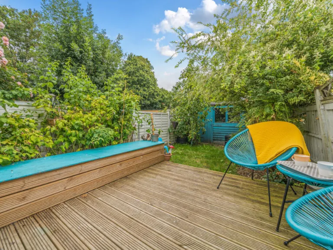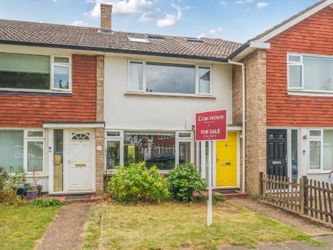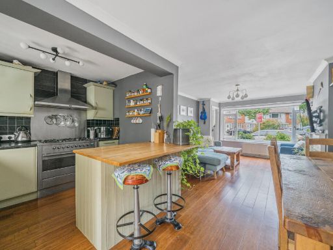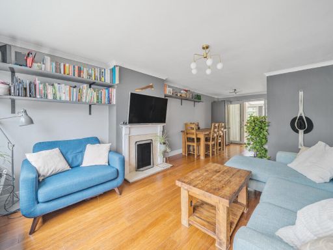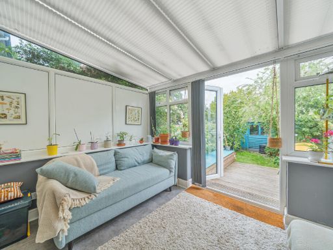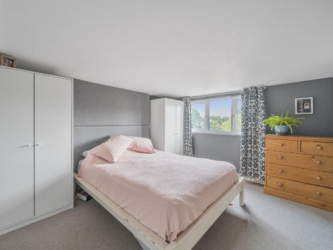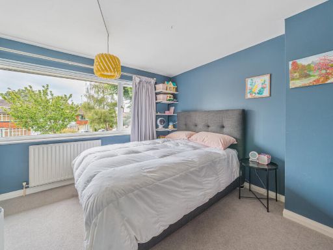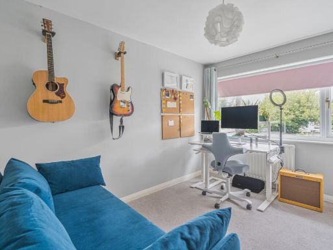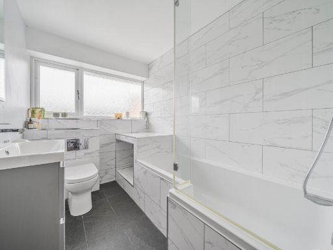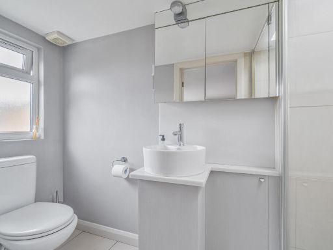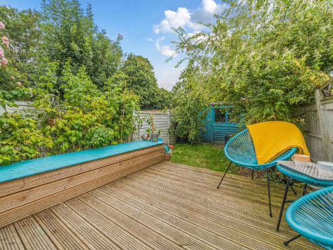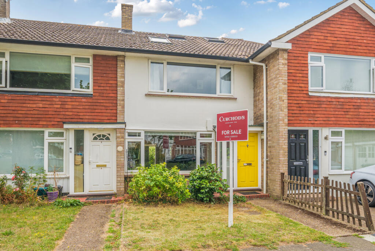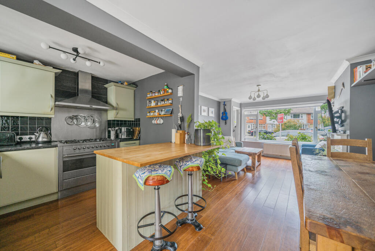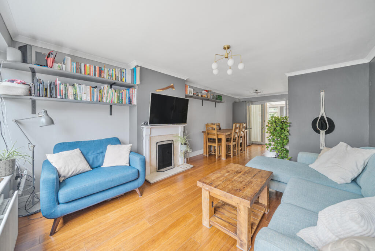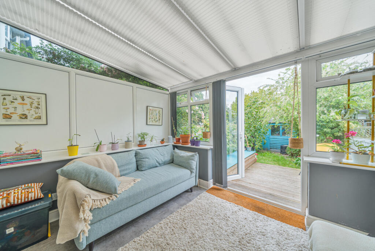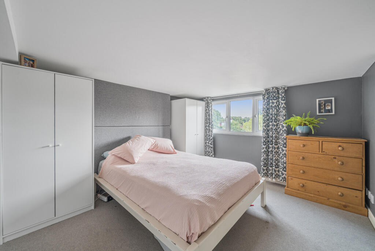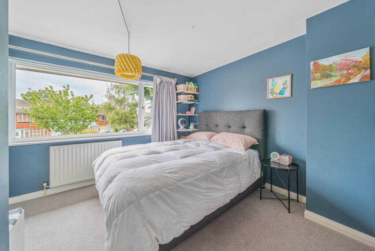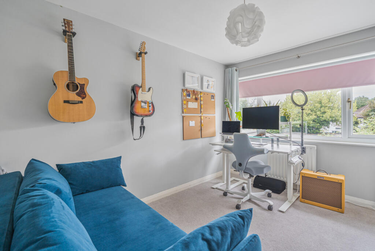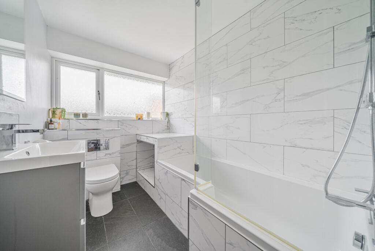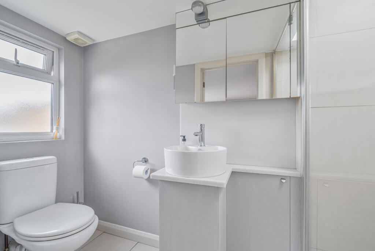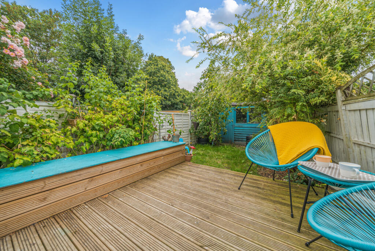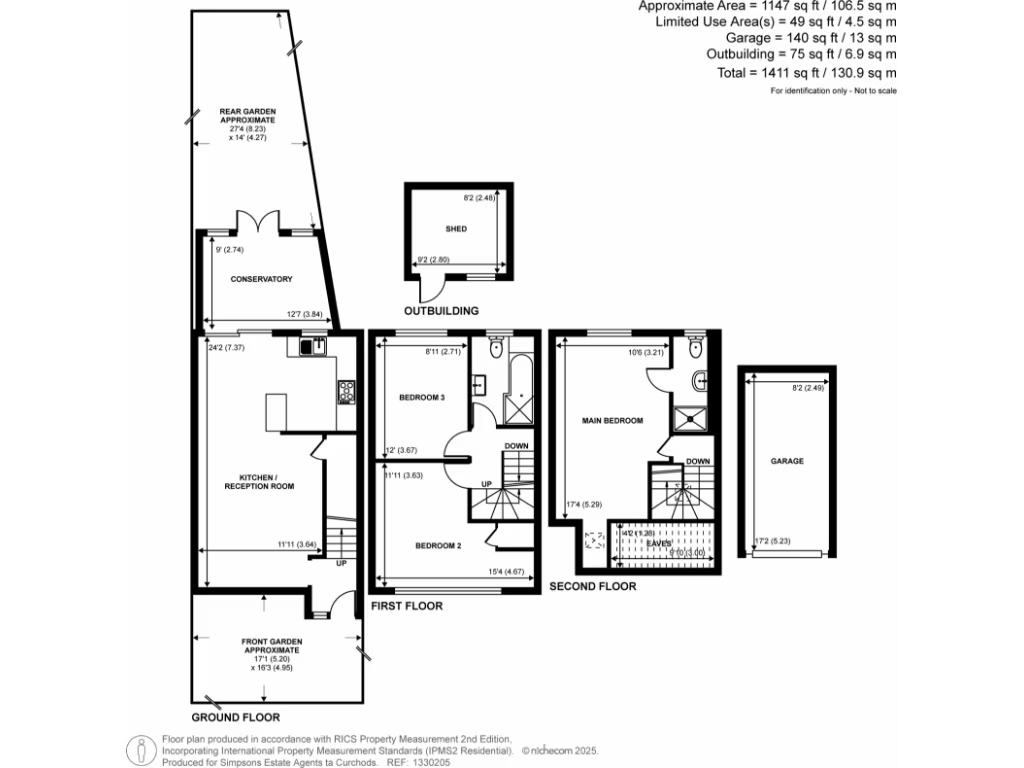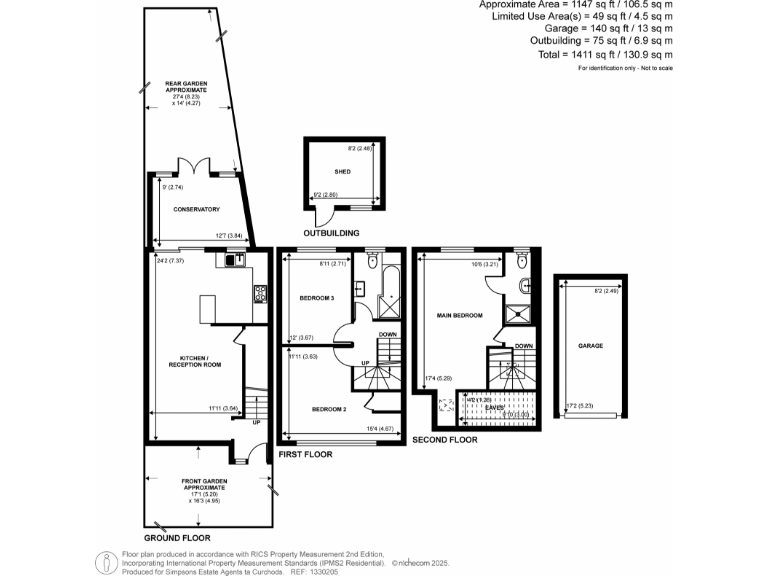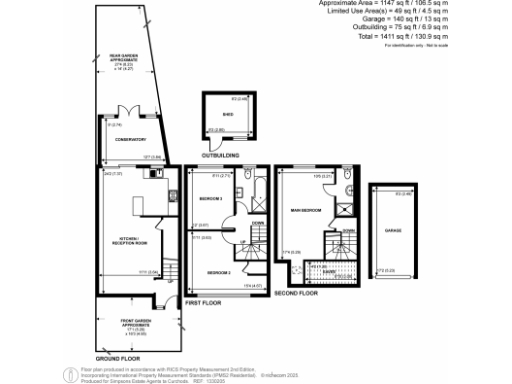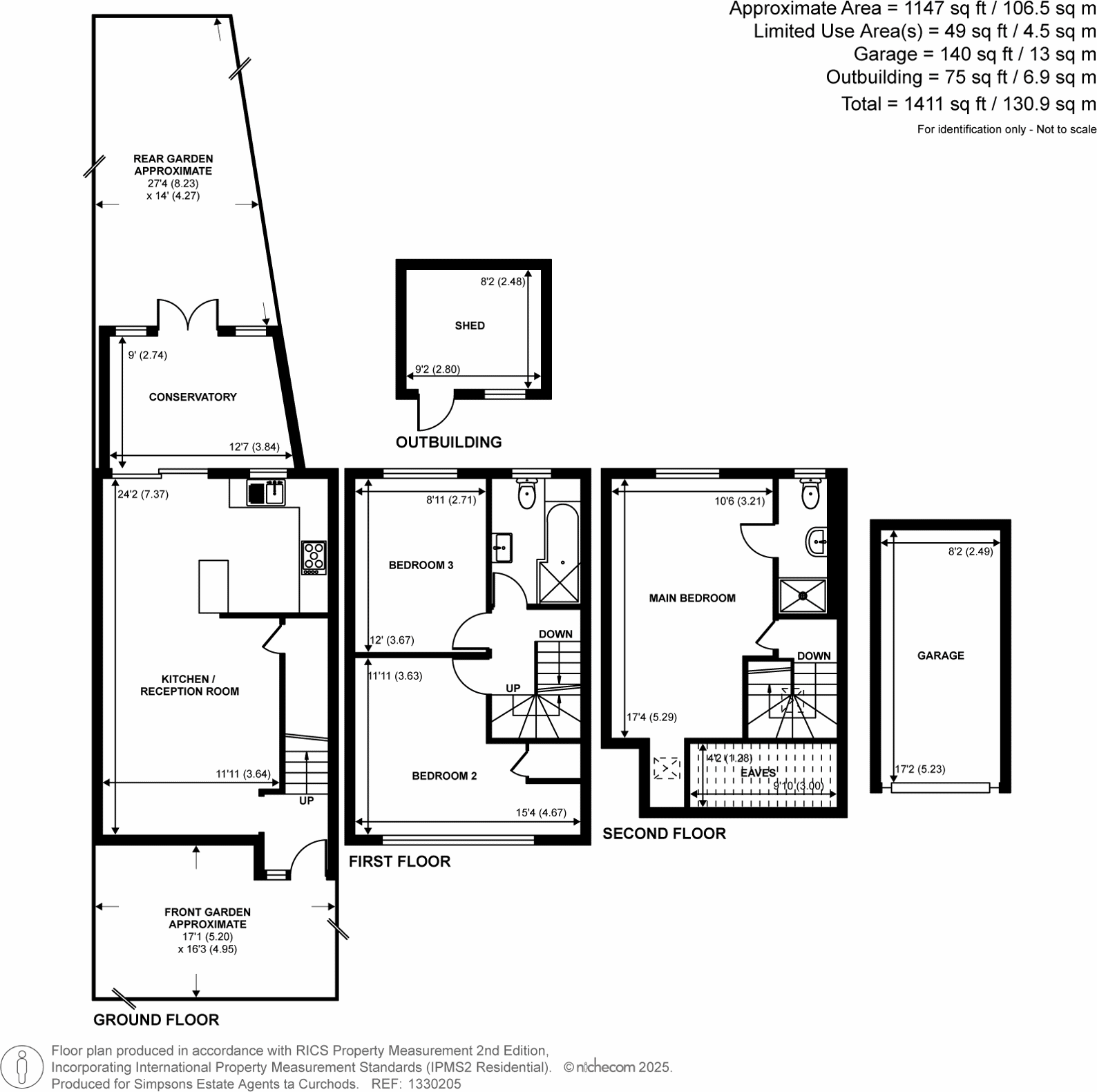Summary - 10 ELIZABETH GARDENS SUNBURY-ON-THAMES TW16 5LF
3 bed 2 bath Terraced
Light-filled three-bedroom with modern kitchen and private garden near village amenities.
Three double bedrooms including loft‑conversion master with en‑suite
Open plan kitchen/diner with breakfast bar and natural light
Conservatory provides useful second reception and garden access
Private decked rear garden with lawn and storage shed
Immaculately presented and newly renovated throughout
Built 1976–1982; plot size is small
Conservatory houses boiler and washing machine (may limit utility layout)
Double glazing present; installation date unknown
Set on a quiet cul‑de‑sac overlooking a central green in Lower Sunbury, this immaculately presented mid‑terrace has been updated for contemporary family life. The home benefits from a loft conversion creating a generous master bedroom with en‑suite, plus two further double bedrooms and a recently refitted family bathroom. Bright, double‑aspect living spaces and a modern open‑plan kitchen/diner make day‑to‑day living easy.
Practical details support everyday comfort: double glazing, mains gas boiler with radiators, and fast broadband. The conservatory provides a versatile second reception room and links directly to a private, decked rear garden with lawn and a shed. Local amenities, good primary schools and top‑performing secondary options are within easy reach, while the riverside and village facilities are nearby.
Buyers should note the plot is modest in size and the property was originally constructed in the late 1970s/early 1980s. The conservatory houses the boiler and washing machine, which may influence layout preferences. Council tax is moderate and the area records average crime and mobile signal levels. Overall this is a ready‑to‑move‑into family home with scope to personalise further.
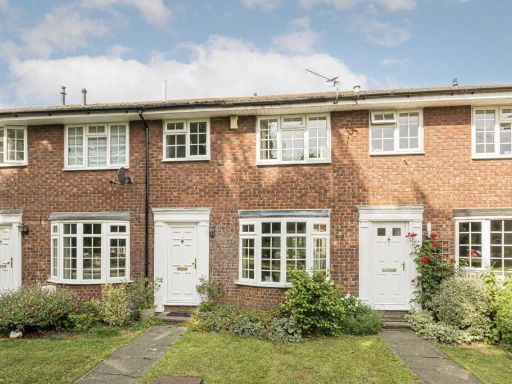 3 bedroom terraced house for sale in Fairlawns, Sunbury-On-Thames, TW16 — £525,000 • 3 bed • 1 bath • 948 ft²
3 bedroom terraced house for sale in Fairlawns, Sunbury-On-Thames, TW16 — £525,000 • 3 bed • 1 bath • 948 ft²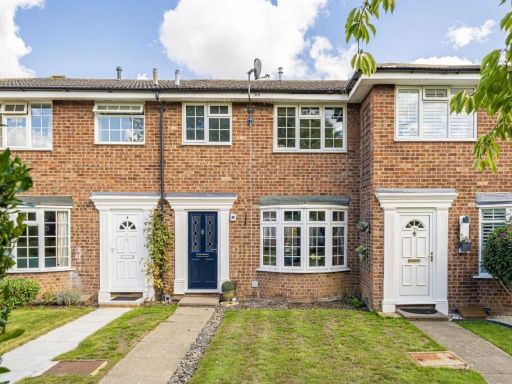 3 bedroom terraced house for sale in Fairlawns, Sunbury-On-Thames, TW16 — £500,000 • 3 bed • 1 bath • 820 ft²
3 bedroom terraced house for sale in Fairlawns, Sunbury-On-Thames, TW16 — £500,000 • 3 bed • 1 bath • 820 ft²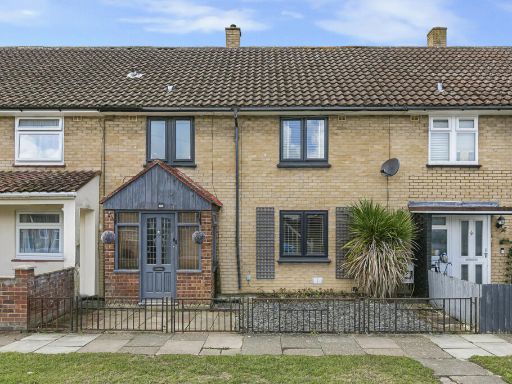 3 bedroom terraced house for sale in Keywood Drive, Sunbury-on-Thames, Surrey, TW16 — £450,000 • 3 bed • 1 bath • 1094 ft²
3 bedroom terraced house for sale in Keywood Drive, Sunbury-on-Thames, Surrey, TW16 — £450,000 • 3 bed • 1 bath • 1094 ft²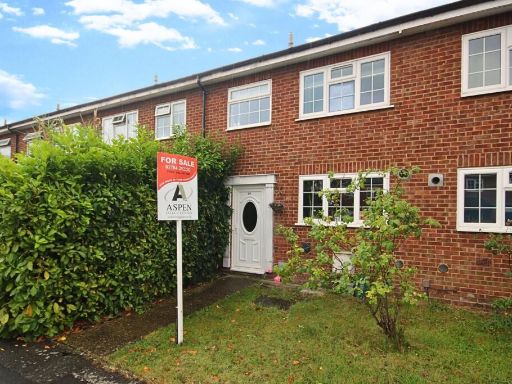 3 bedroom terraced house for sale in Mill Farm Avenue, Sunbury-on-Thames, TW16 — £425,000 • 3 bed • 1 bath • 765 ft²
3 bedroom terraced house for sale in Mill Farm Avenue, Sunbury-on-Thames, TW16 — £425,000 • 3 bed • 1 bath • 765 ft²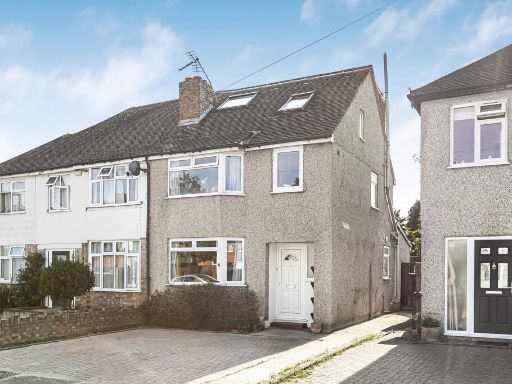 4 bedroom semi-detached house for sale in Beverley Road, Sunbury-on-Thames, Surrey, TW16 — £525,000 • 4 bed • 3 bath • 1251 ft²
4 bedroom semi-detached house for sale in Beverley Road, Sunbury-on-Thames, Surrey, TW16 — £525,000 • 4 bed • 3 bath • 1251 ft²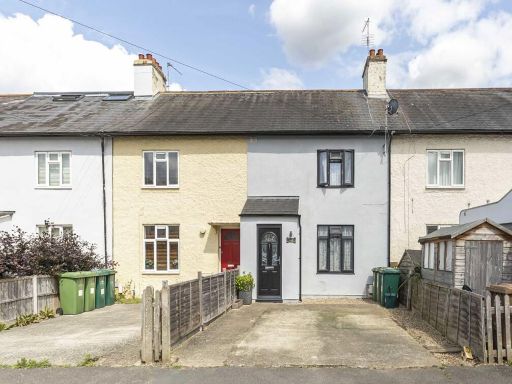 3 bedroom terraced house for sale in Laytons Lane, Sunbury-On-Thames, TW16 — £530,000 • 3 bed • 2 bath • 995 ft²
3 bedroom terraced house for sale in Laytons Lane, Sunbury-On-Thames, TW16 — £530,000 • 3 bed • 2 bath • 995 ft²