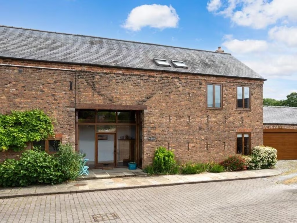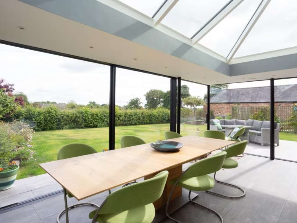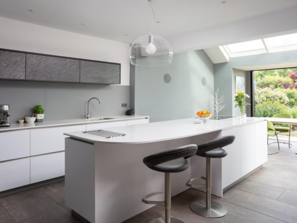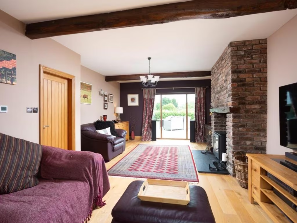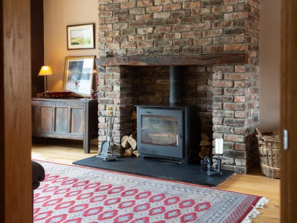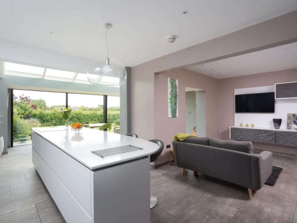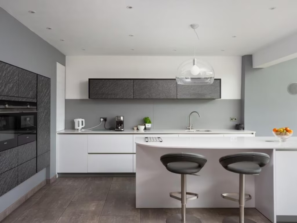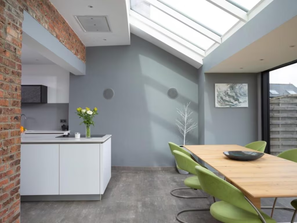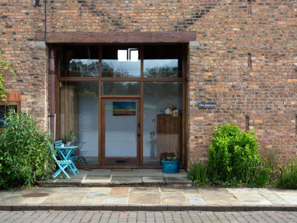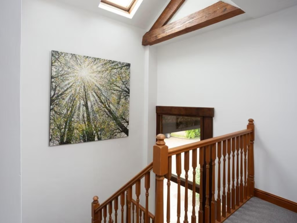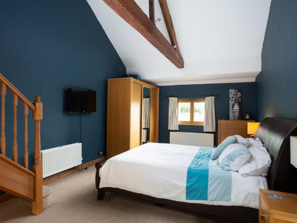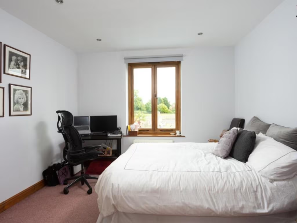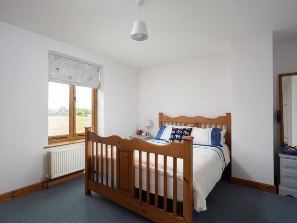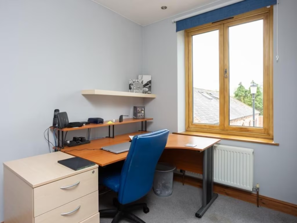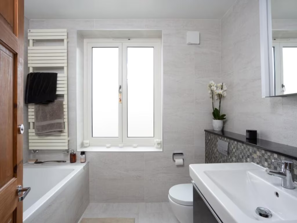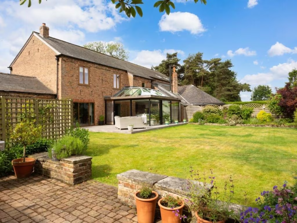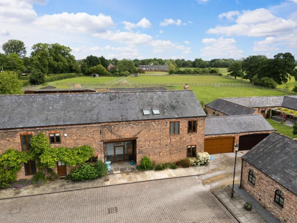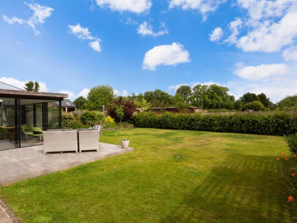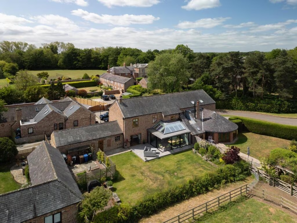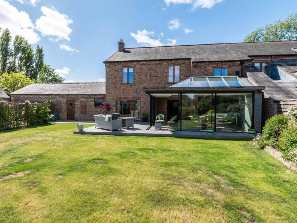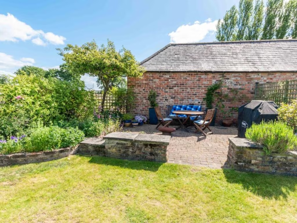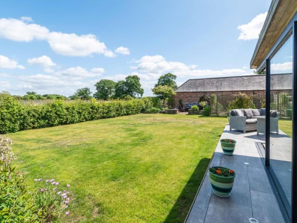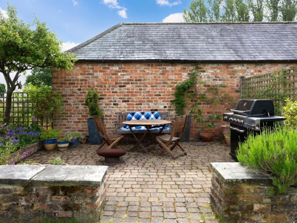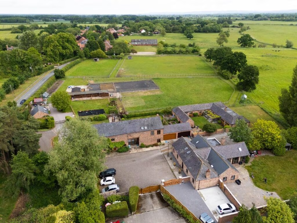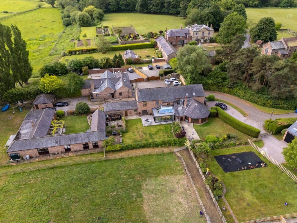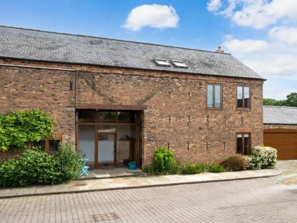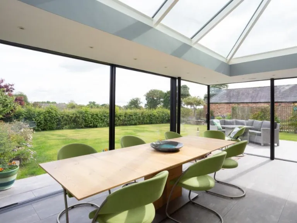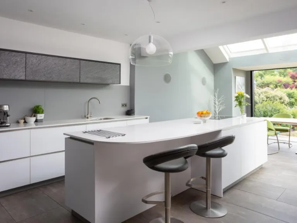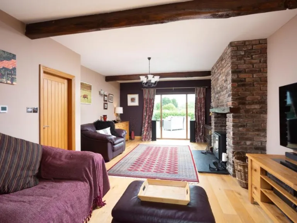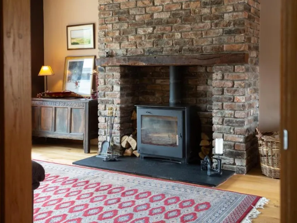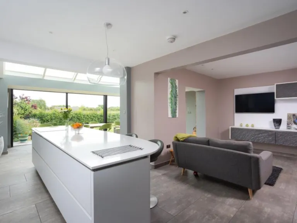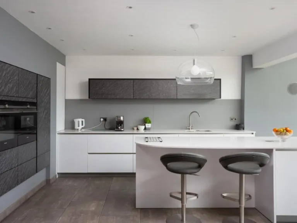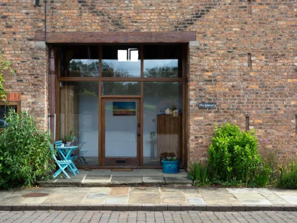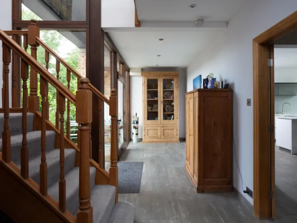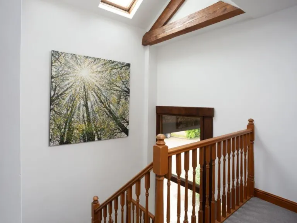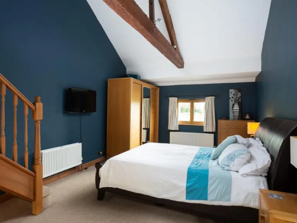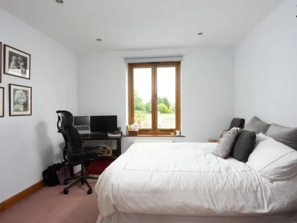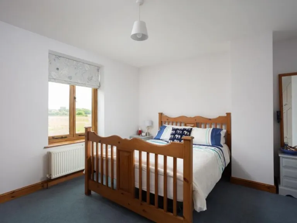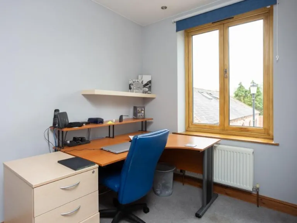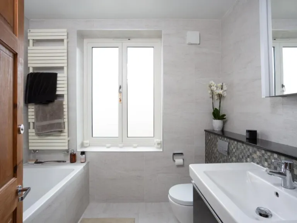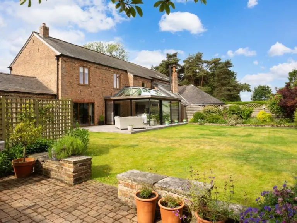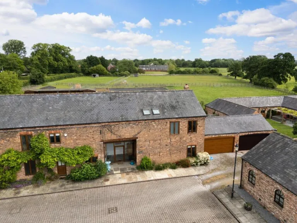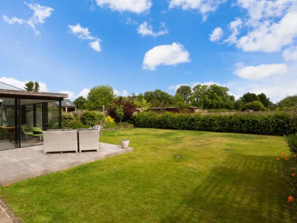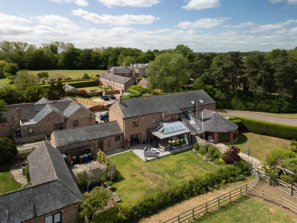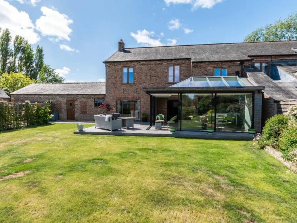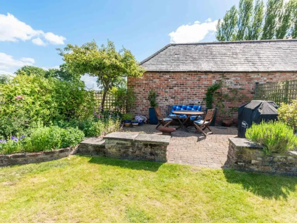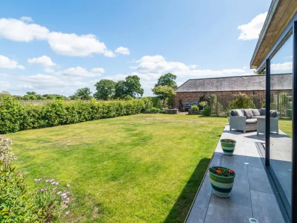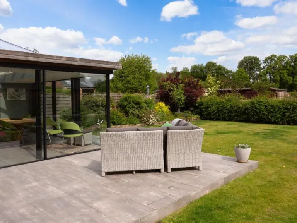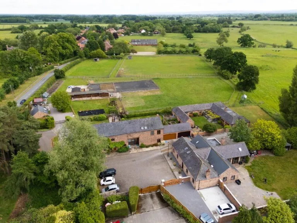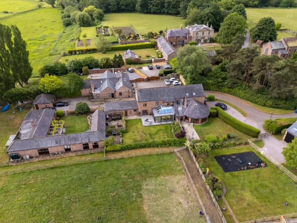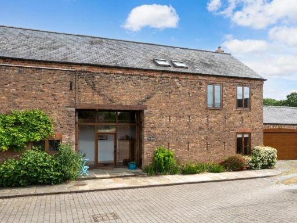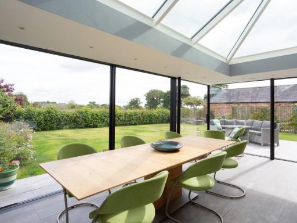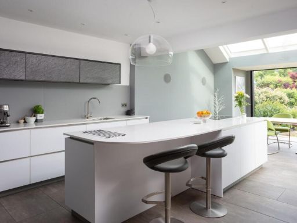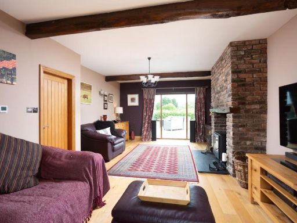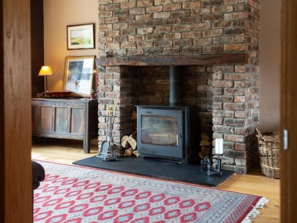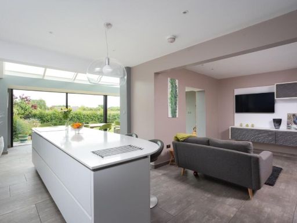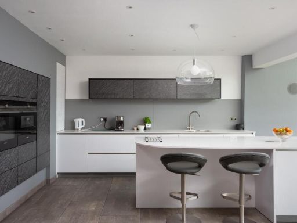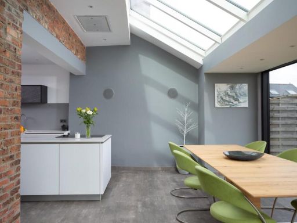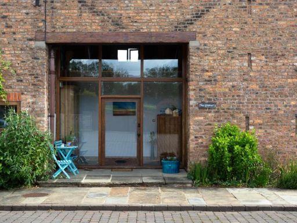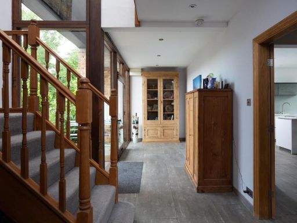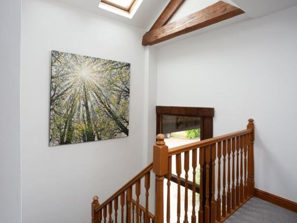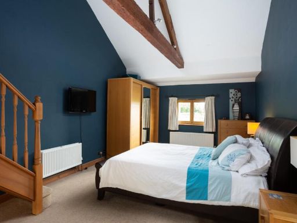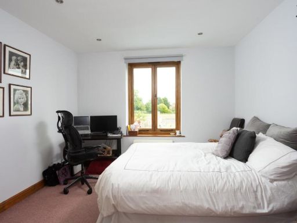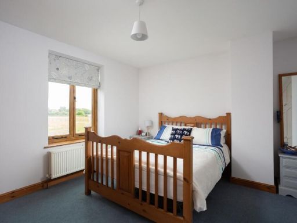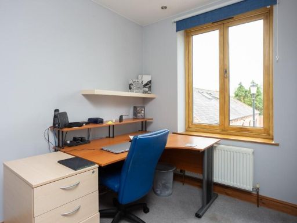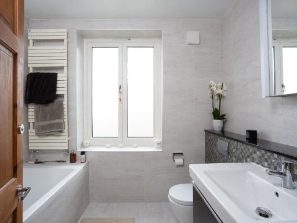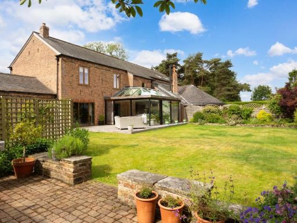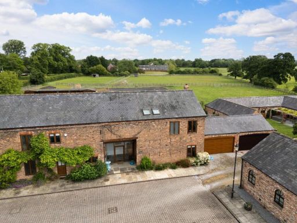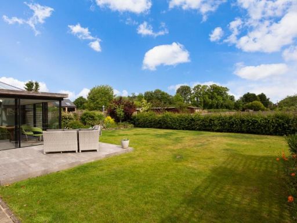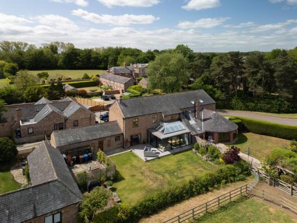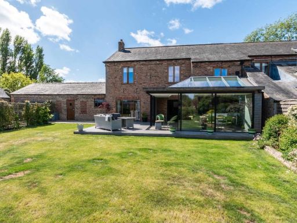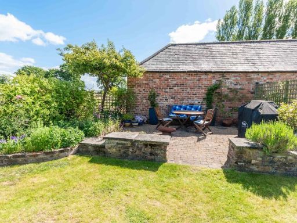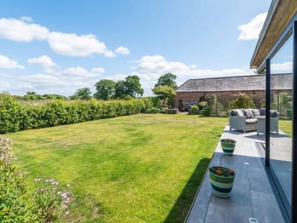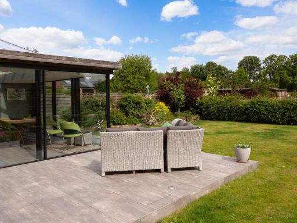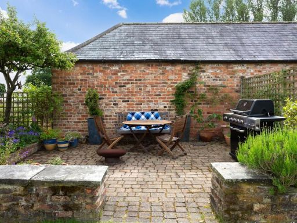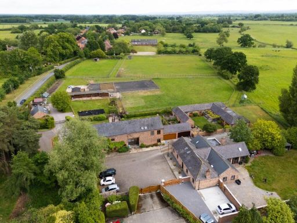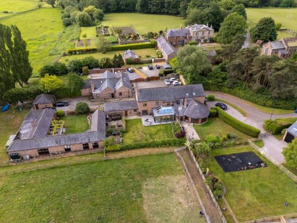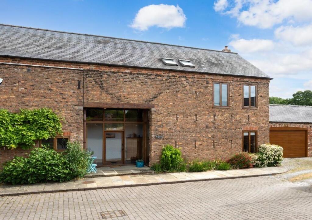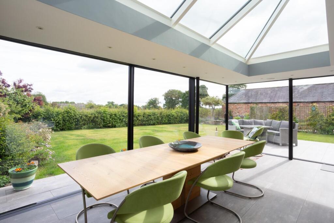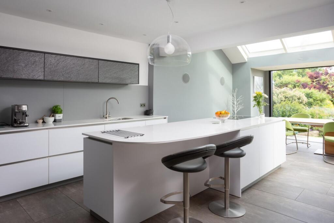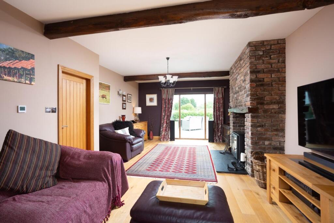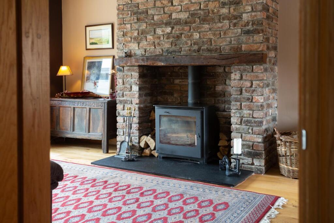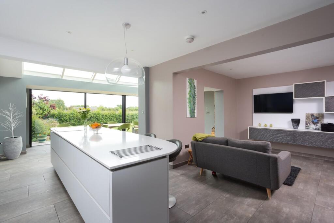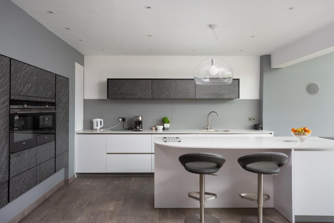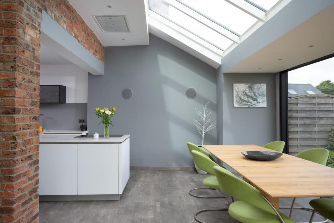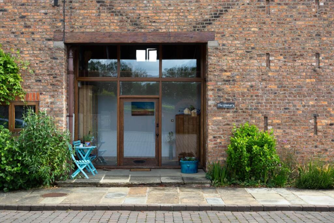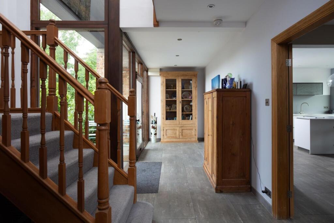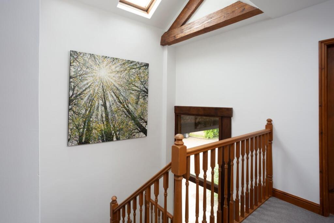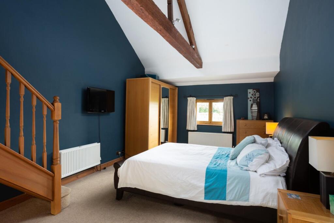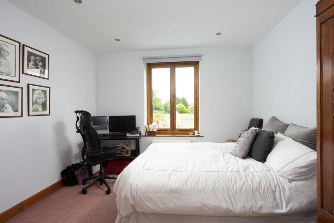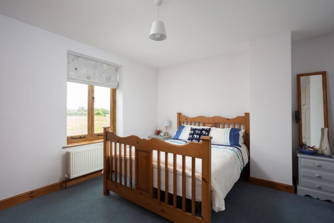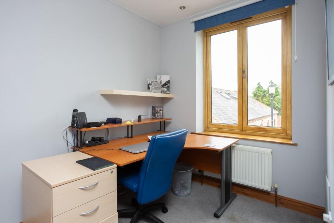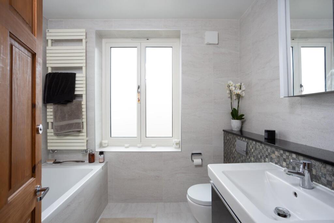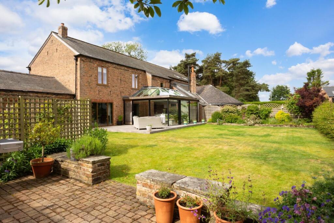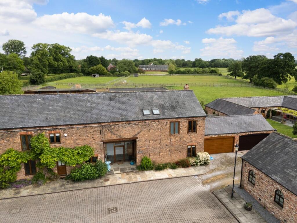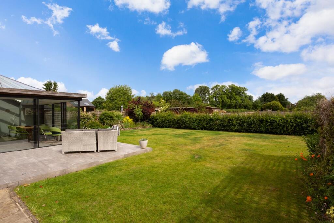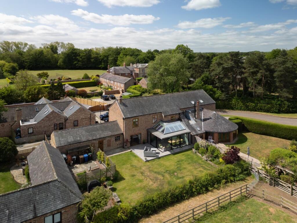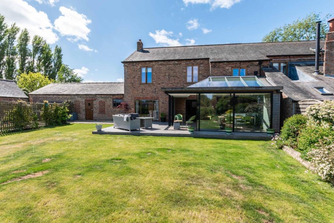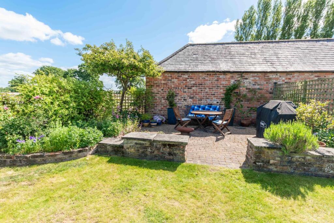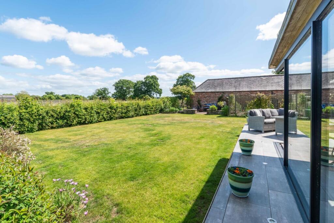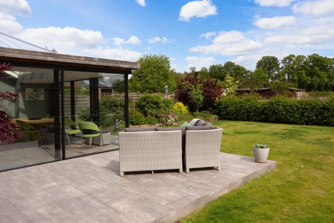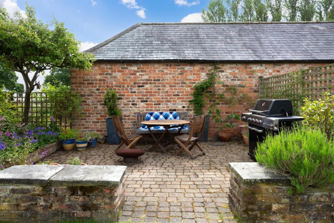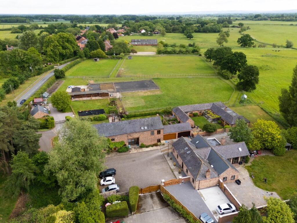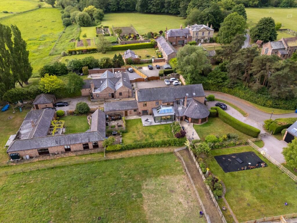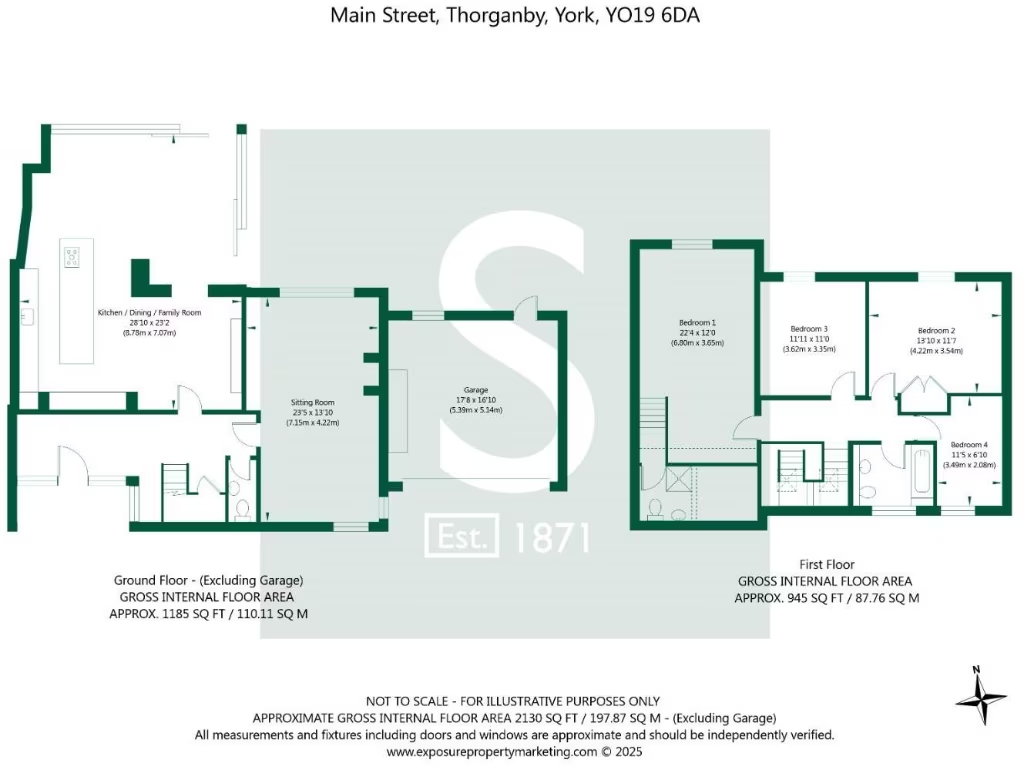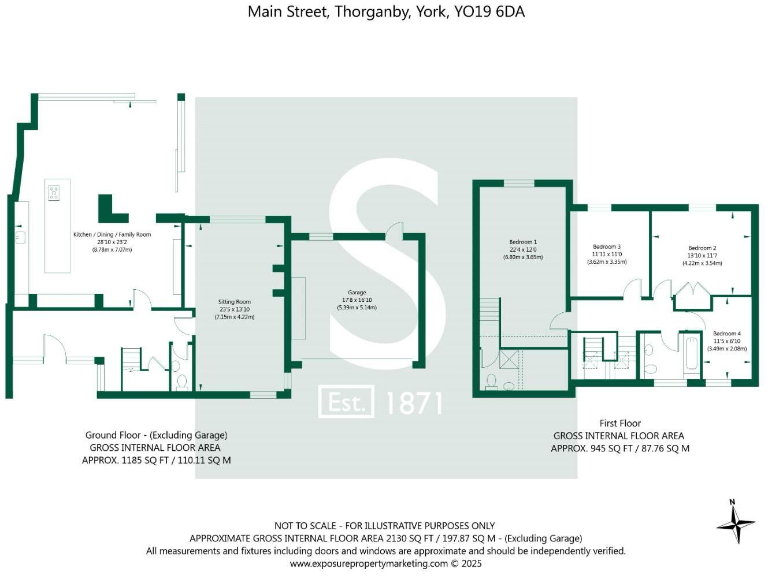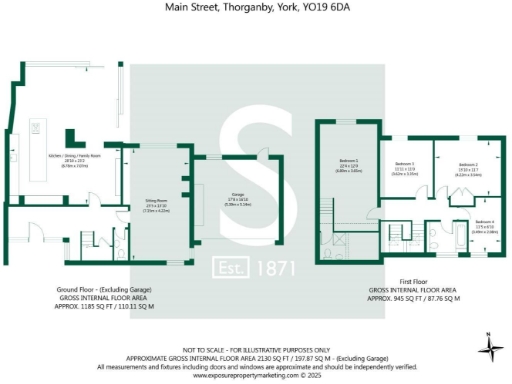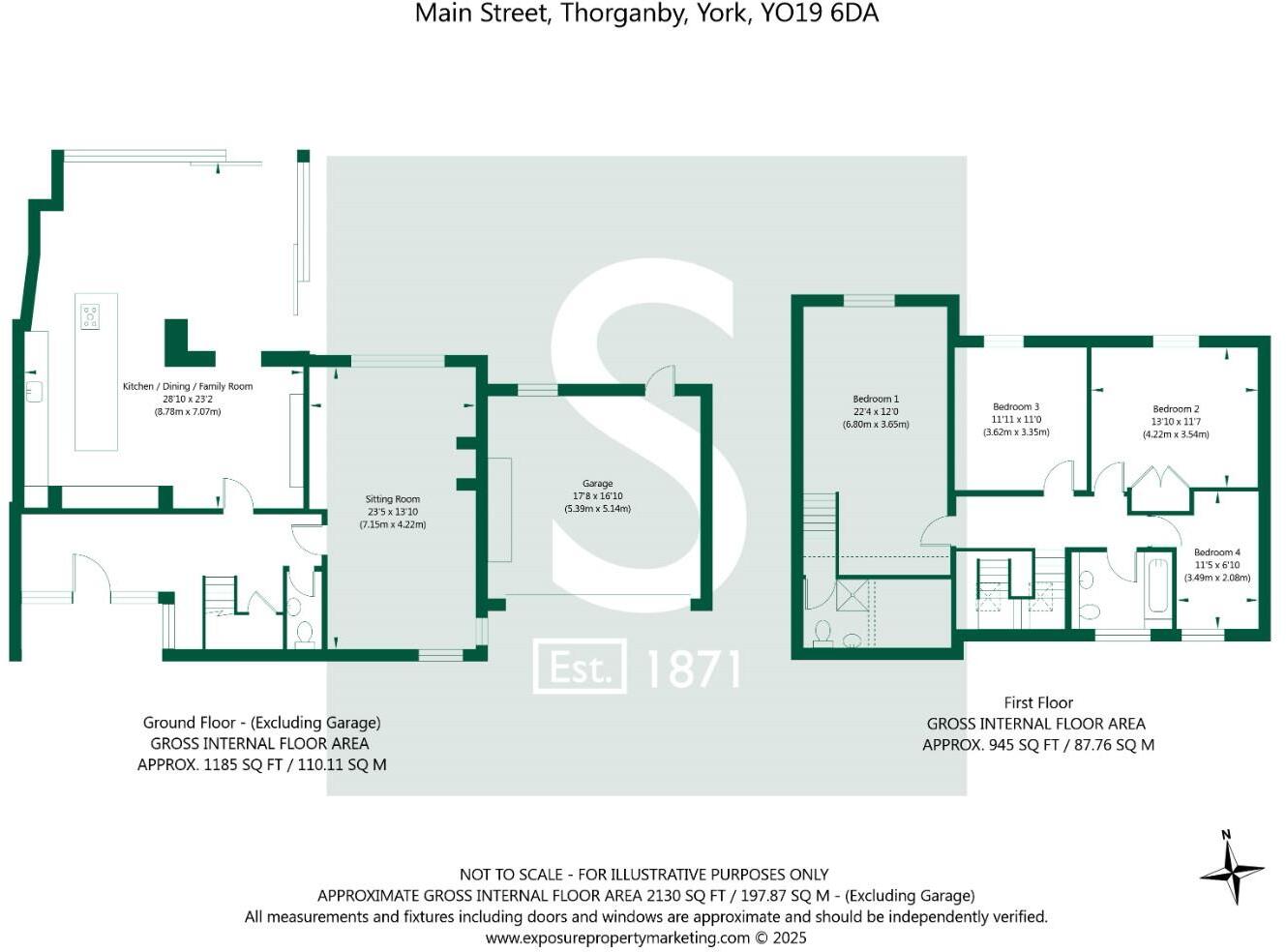Summary - THE GRANARY MAIN STREET THORGANBY YORK YO19 6DA
4 bed 3 bath Semi-Detached
A beautifully modernised barn conversion with dramatic glazing and large garden.
Four double bedrooms with master ensuite and large family bathroom
Breath-taking open-plan kitchen with high-end appliances and solid surfaces
Fully glazed modern extension overlooking landscaped garden and countryside
Dual-aspect sitting room with high ceilings and cosy wood-burning stoves
Large plot with landscaped garden and double garage, parking for multiple cars
Underfloor heating and air-source heat pump; newly renovated and move-in ready
Medium flood risk for the area — insurance and mitigation likely needed
Slow broadband speeds locally; council tax band F (expensive)
The Granary is a striking four-bedroom barn conversion on Main Street, Thorganby, blending authentic character with a high-spec contemporary extension. Natural light fills the home through large glazed panels and skylights; exposed brickwork and high ceilings retain the rustic feel while a sleek open-plan kitchen and dining/family space provide modern entertaining and family living.
Accommodation includes a dual-aspect sitting room with wood-burning stoves, a bespoke kitchen with solid-surface worktops and premium built-in appliances, plus a fully glazed extension framing countryside views. Underfloor heating served by an air-source heat pump keeps the ground floor cosy; the house was modernised recently and presents in move-in condition.
Upstairs offers four generous double bedrooms, a master ensuite and a stylish family bathroom. Outside, an established landscaped garden and a double garage sit on a large plot, providing privacy, storage and parking for multiple vehicles. The village location overlooks the Derwent Valley reserve and provides straightforward access to York and nearby schools.
Practical points to note: broadband speeds are limited in the area, council tax banding is high and the property sits in a medium flood-risk zone. There are no current planning permissions for further extension. Overall, the house suits a family seeking countryside living with contemporary comfort and excellent indoor-outdoor flow.
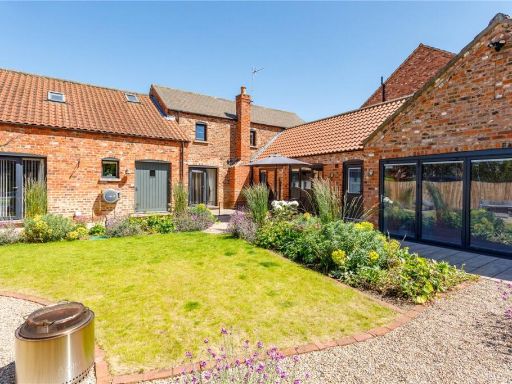 5 bedroom barn conversion for sale in Breighton, Selby, East Riding of Yorkshi, YO8 — £600,000 • 5 bed • 3 bath • 2570 ft²
5 bedroom barn conversion for sale in Breighton, Selby, East Riding of Yorkshi, YO8 — £600,000 • 5 bed • 3 bath • 2570 ft²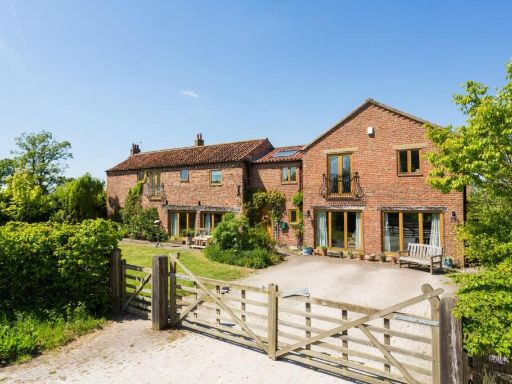 4 bedroom detached house for sale in Stewart Lane, Stillingfleet, York, YO19 — £780,000 • 4 bed • 2 bath • 2624 ft²
4 bedroom detached house for sale in Stewart Lane, Stillingfleet, York, YO19 — £780,000 • 4 bed • 2 bath • 2624 ft²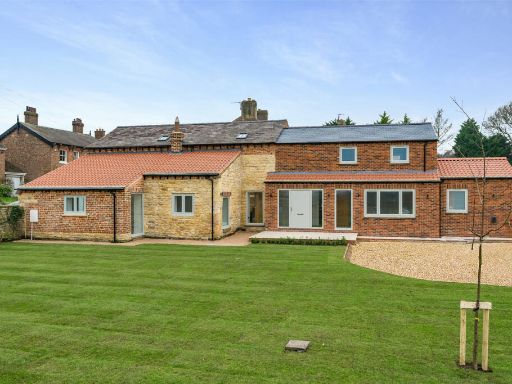 4 bedroom detached house for sale in Main Street, Wighill Village, North Yorkshire, LS24 — £979,950 • 4 bed • 3 bath • 2568 ft²
4 bedroom detached house for sale in Main Street, Wighill Village, North Yorkshire, LS24 — £979,950 • 4 bed • 3 bath • 2568 ft²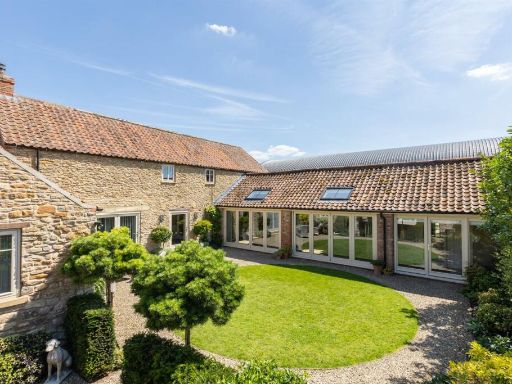 4 bedroom house for sale in The Granary, Whenby, York, YO61 — £1,250,000 • 4 bed • 4 bath • 2829 ft²
4 bedroom house for sale in The Granary, Whenby, York, YO61 — £1,250,000 • 4 bed • 4 bath • 2829 ft²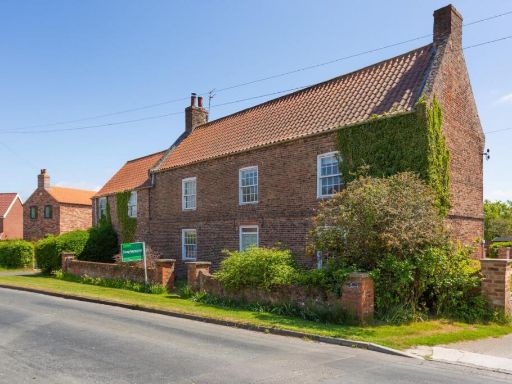 3 bedroom detached house for sale in Main Street, Thorganby, York, YO19 — £435,000 • 3 bed • 3 bath • 2911 ft²
3 bedroom detached house for sale in Main Street, Thorganby, York, YO19 — £435,000 • 3 bed • 3 bath • 2911 ft²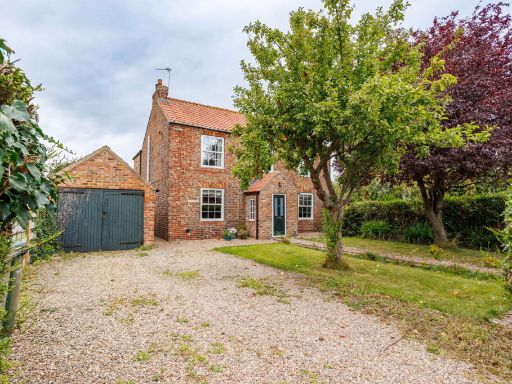 4 bedroom detached house for sale in Main Street, Thorganby, York, YO19 6DB, YO19 — £595,000 • 4 bed • 2 bath • 1960 ft²
4 bedroom detached house for sale in Main Street, Thorganby, York, YO19 6DB, YO19 — £595,000 • 4 bed • 2 bath • 1960 ft²