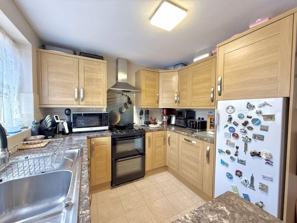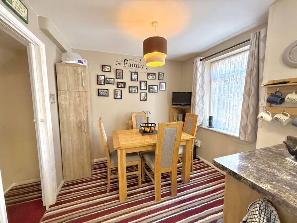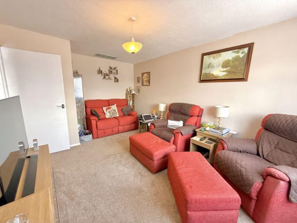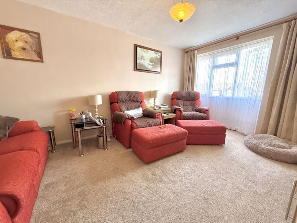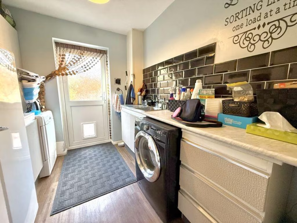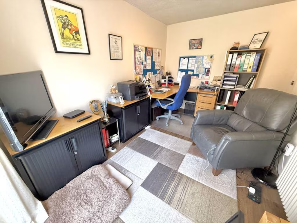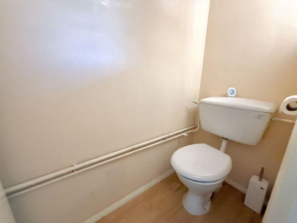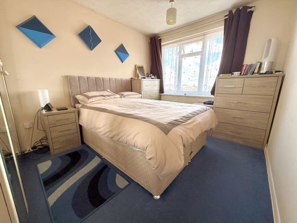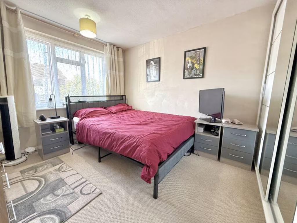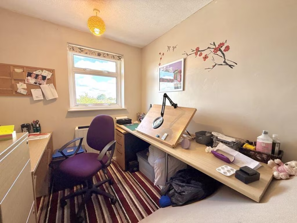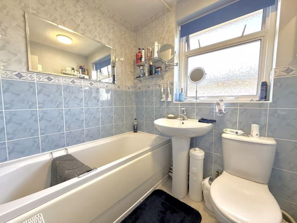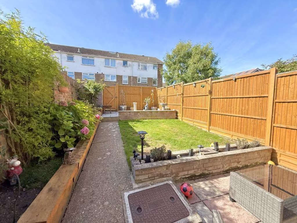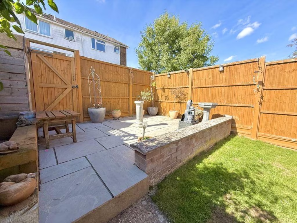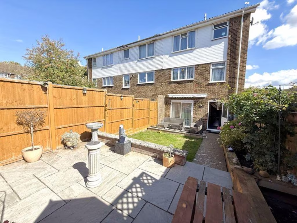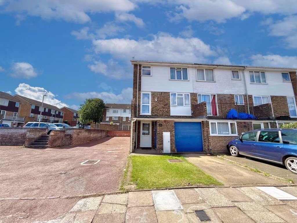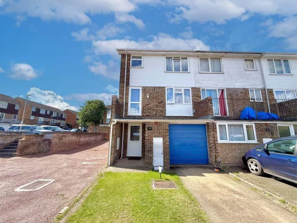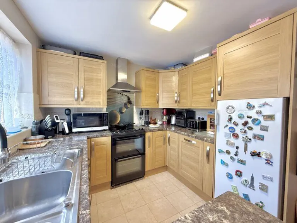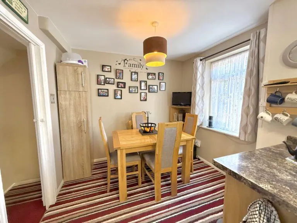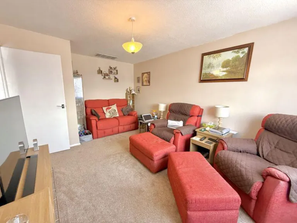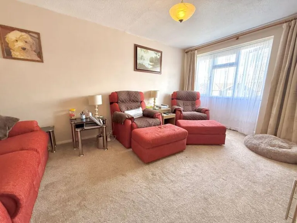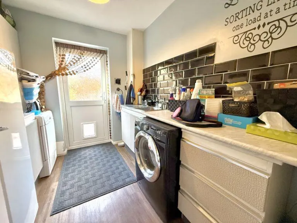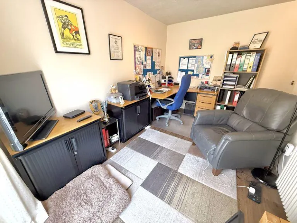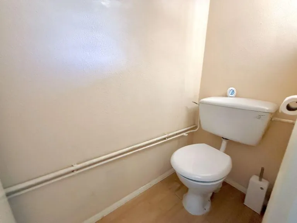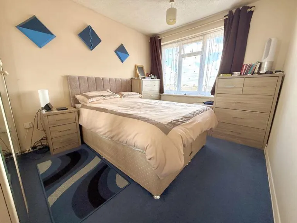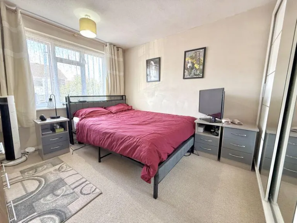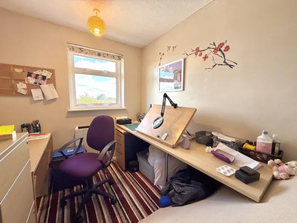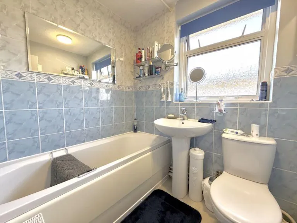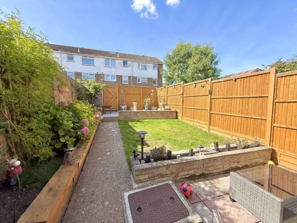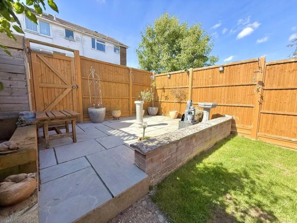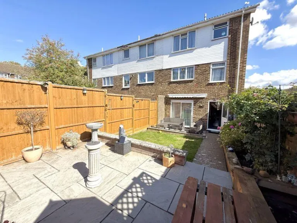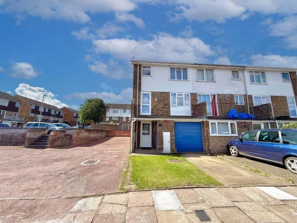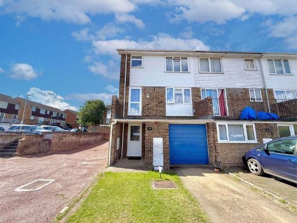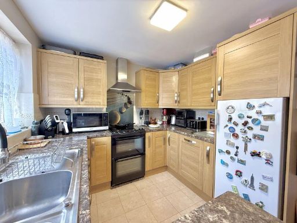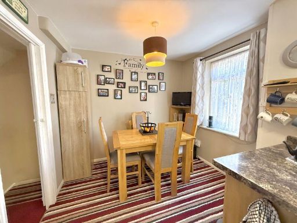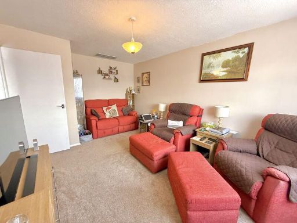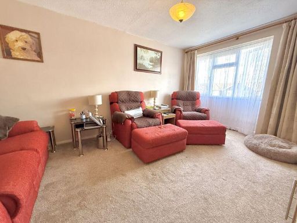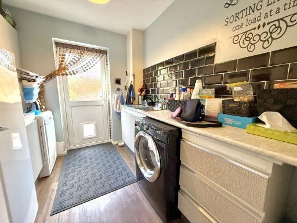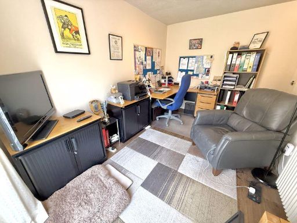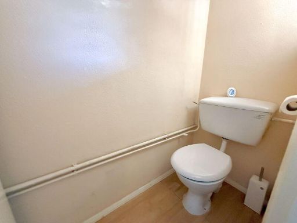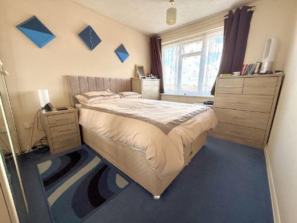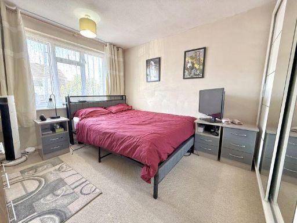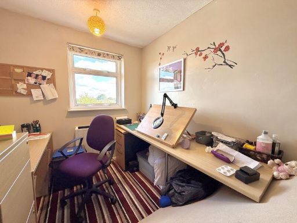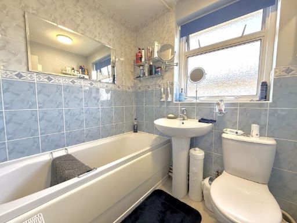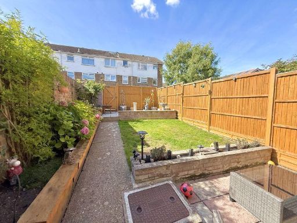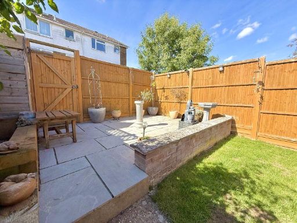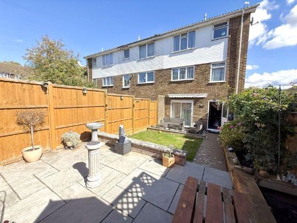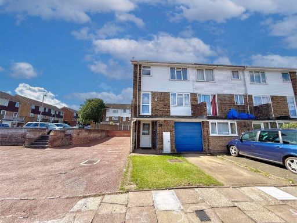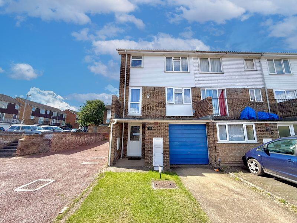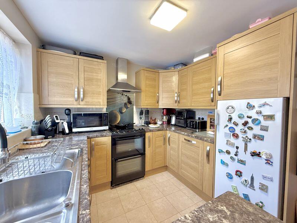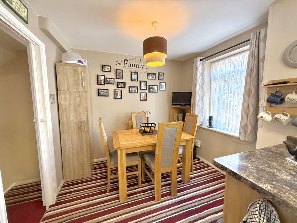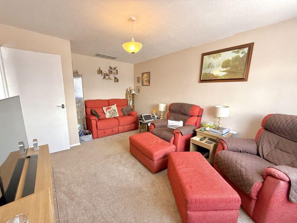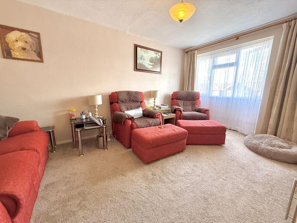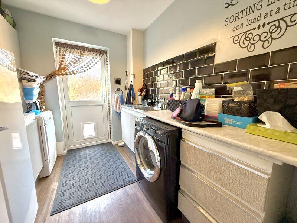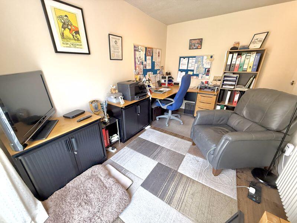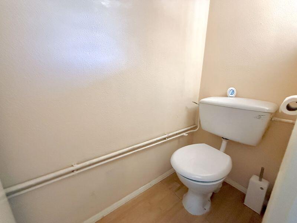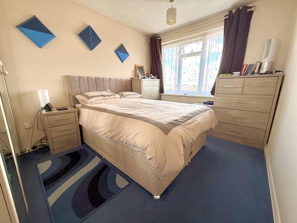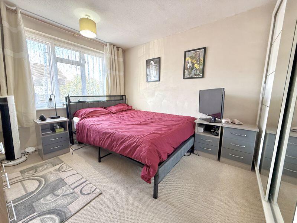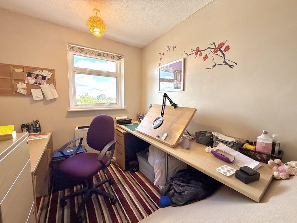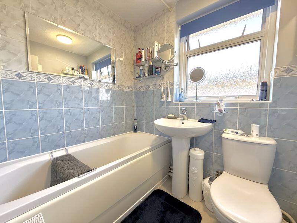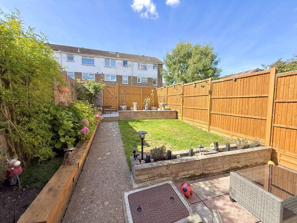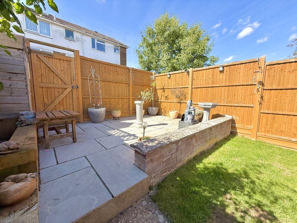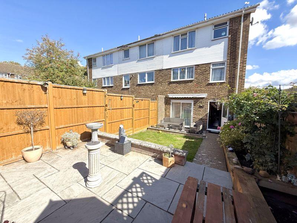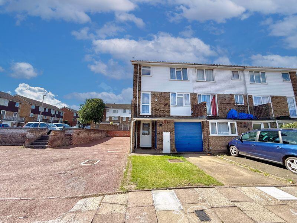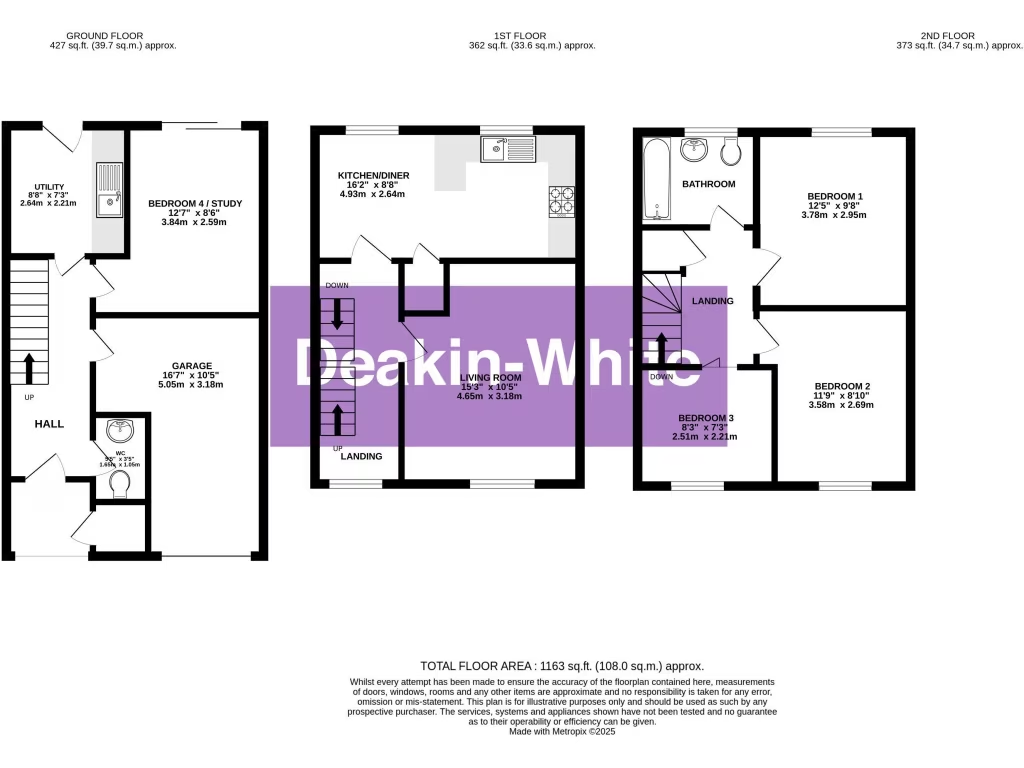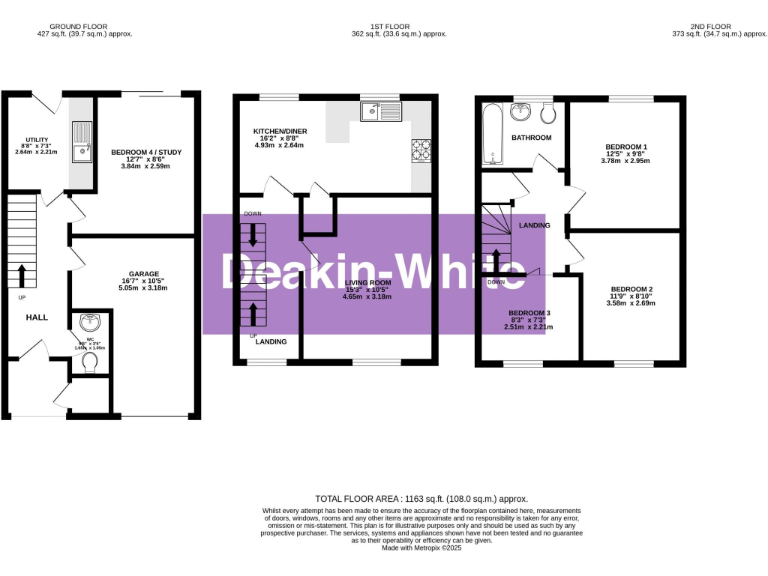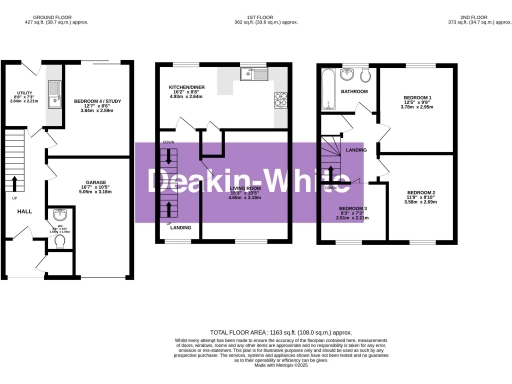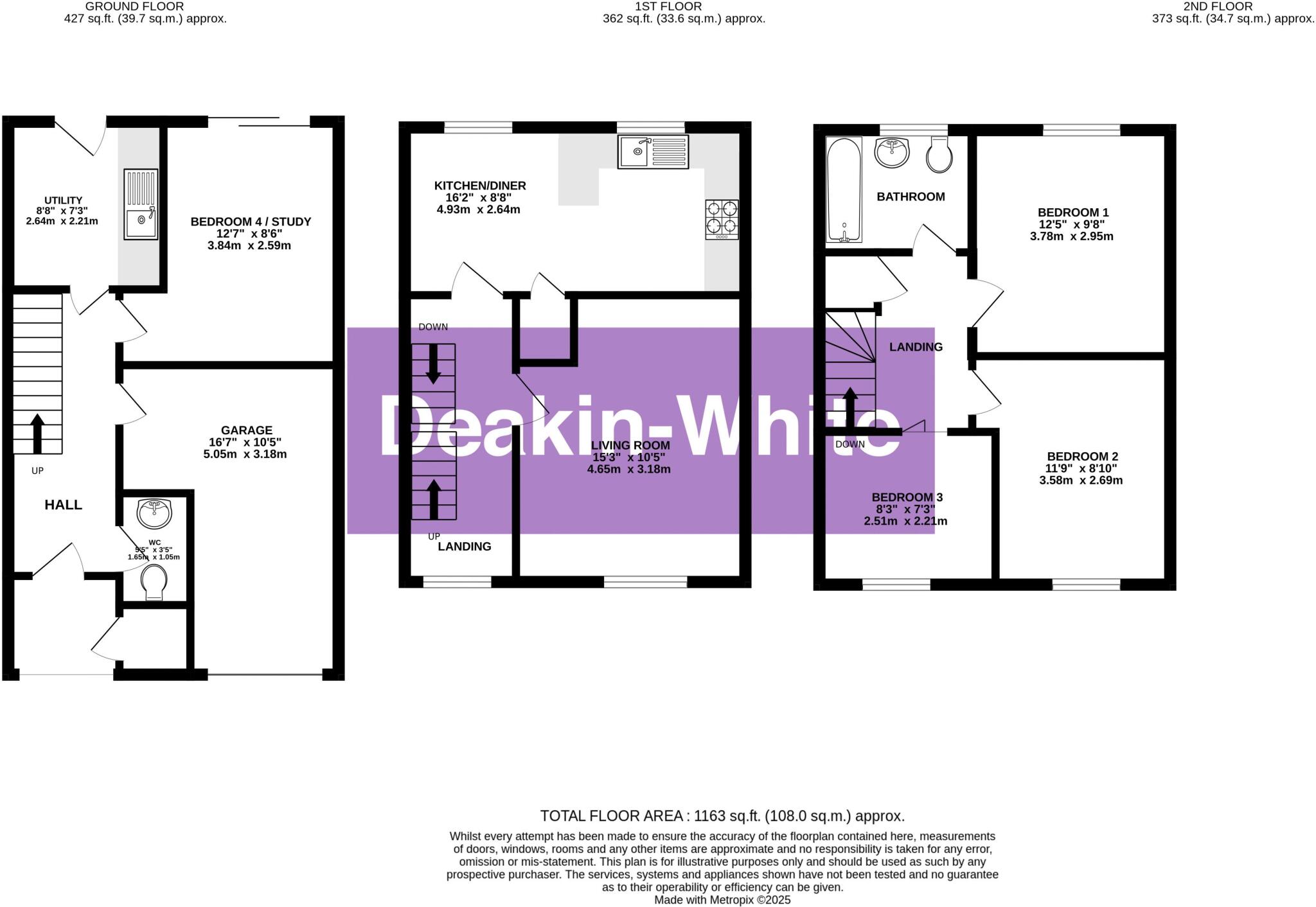Summary -
34 Beale Street,DUNSTABLE,LU6 1LZ
LU6 1LZ
4 bed 1 bath End of Terrace
Three-storey family house with garage and landscaped garden, ready to personalise.
- Four bedrooms across three storeys, versatile family layout
- Recently refurbished kitchen-diner with integrated appliances
- Ground-floor utility and WC; fourth bedroom currently a study
- Integral garage plus driveway parking
- Enclosed, landscaped rear garden, low-maintenance
- Single family bathroom for four bedrooms (potential bottleneck)
- EPC D and small plot size to note
- Freehold tenure; local area classed as deprived
This four-bedroom, three-storey end of terrace in a quiet cul-de-sac offers practical family living within a short walk of Dunstable town centre. The house features a recently refurbished kitchen-diner, a ground-floor utility and WC, and an integral garage with driveway parking, making daily routines straightforward for busy households.
The top floor accommodates three bedrooms and a family bathroom, with the ground floor providing a versatile fourth bedroom currently used as a study. The enclosed, landscaped rear garden offers a low-maintenance outdoor space for children to play and for summer entertaining. Freehold tenure and an EPC rating of D give clear ownership and energy performance context.
Important considerations: the property has a single family bathroom for four bedrooms and sits on a relatively small plot. While crime is very low and local schools are within walking distance, the wider area is classified as deprived, which may affect longer-term resale dynamics. Prospective buyers should note the council tax band is affordable. Viewing is recommended to judge layout and finish in person.
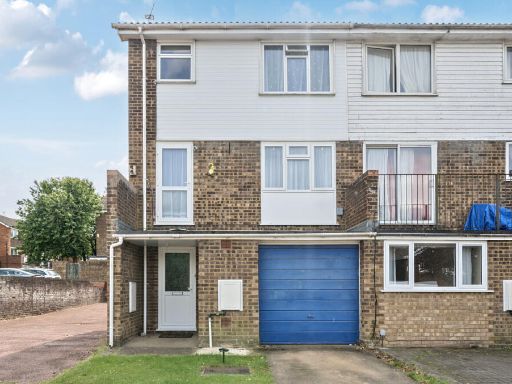 4 bedroom end of terrace house for sale in Beale Street, Dunstable, Bedfordshire, LU6 — £350,000 • 4 bed • 1 bath • 1084 ft²
4 bedroom end of terrace house for sale in Beale Street, Dunstable, Bedfordshire, LU6 — £350,000 • 4 bed • 1 bath • 1084 ft²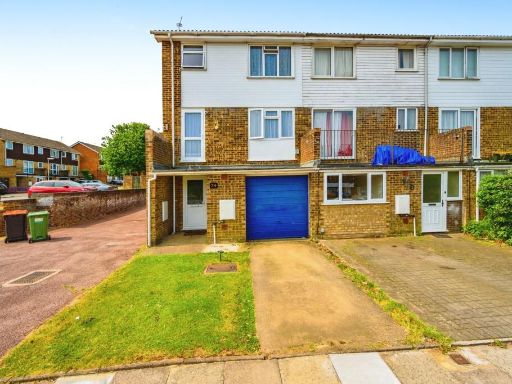 4 bedroom end of terrace house for sale in Beale Street, Dunstable, Bedfordshire, LU6 — £350,000 • 4 bed • 2 bath • 1219 ft²
4 bedroom end of terrace house for sale in Beale Street, Dunstable, Bedfordshire, LU6 — £350,000 • 4 bed • 2 bath • 1219 ft²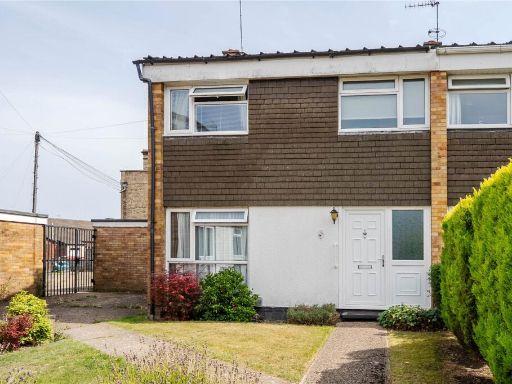 3 bedroom end of terrace house for sale in Chiltern Road, Dunstable, LU6 — £350,000 • 3 bed • 2 bath • 586 ft²
3 bedroom end of terrace house for sale in Chiltern Road, Dunstable, LU6 — £350,000 • 3 bed • 2 bath • 586 ft²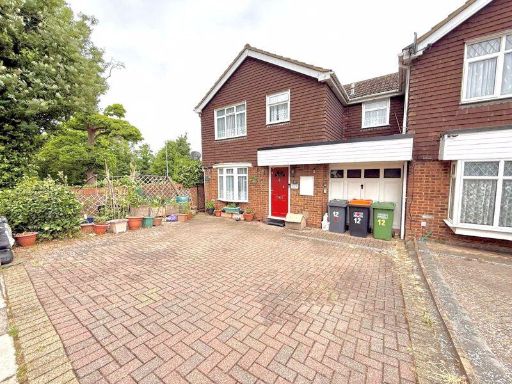 4 bedroom semi-detached house for sale in Beale Street, Dunstable, LU6 — £400,000 • 4 bed • 1 bath
4 bedroom semi-detached house for sale in Beale Street, Dunstable, LU6 — £400,000 • 4 bed • 1 bath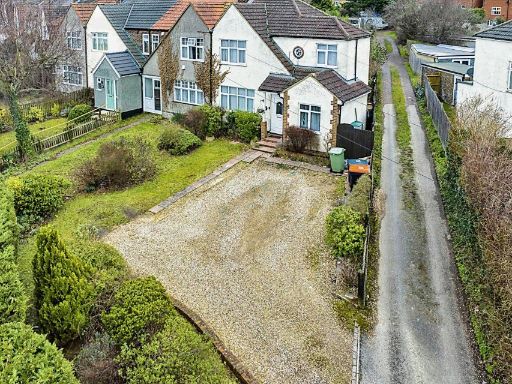 4 bedroom end of terrace house for sale in London Road, Dunstable, LU6 — £350,000 • 4 bed • 2 bath • 988 ft²
4 bedroom end of terrace house for sale in London Road, Dunstable, LU6 — £350,000 • 4 bed • 2 bath • 988 ft²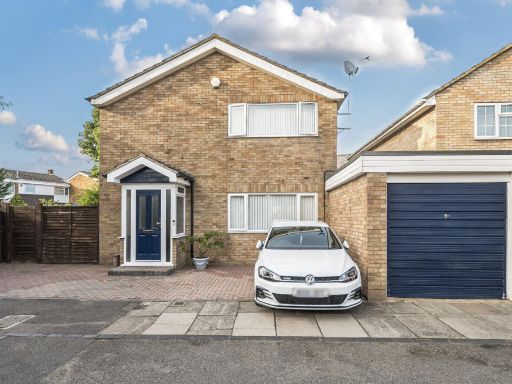 4 bedroom detached house for sale in Radburn Court, Dunstable, Bedfordshire, LU6 — £425,000 • 4 bed • 2 bath • 1200 ft²
4 bedroom detached house for sale in Radburn Court, Dunstable, Bedfordshire, LU6 — £425,000 • 4 bed • 2 bath • 1200 ft²
