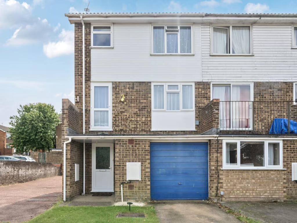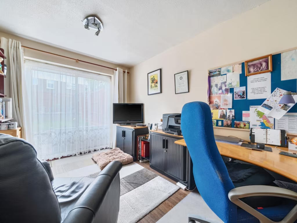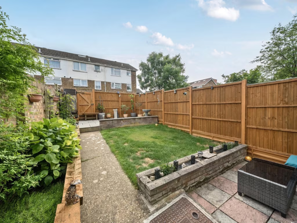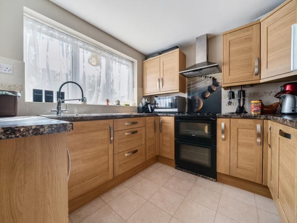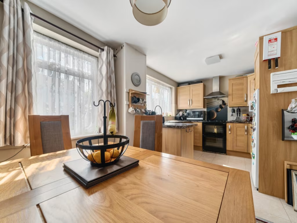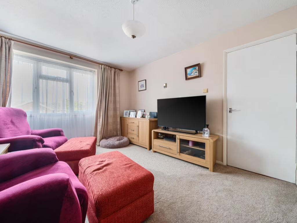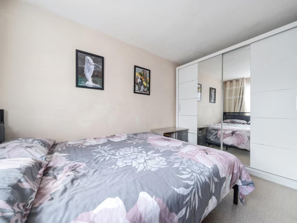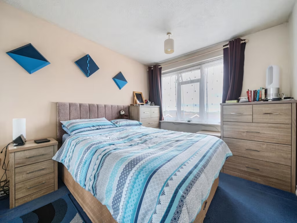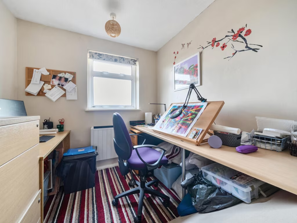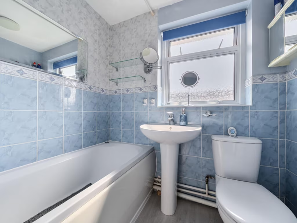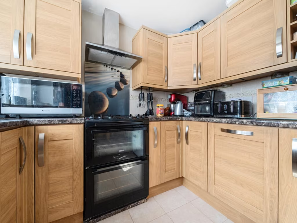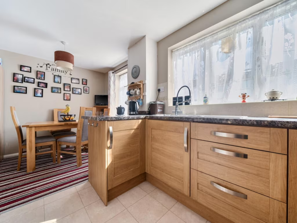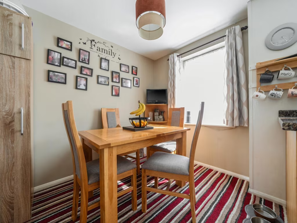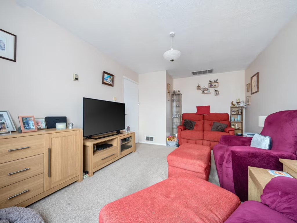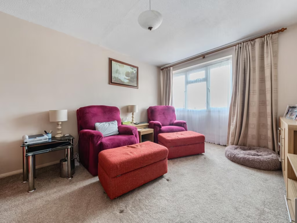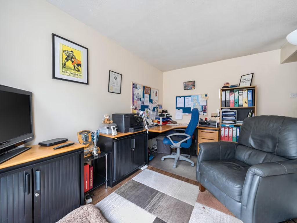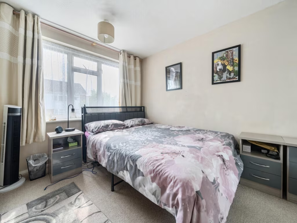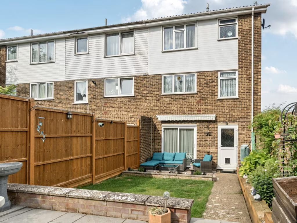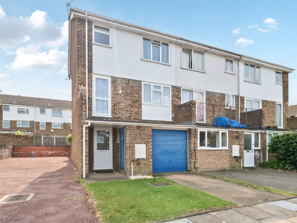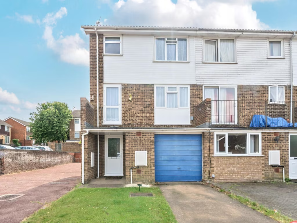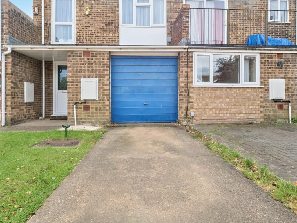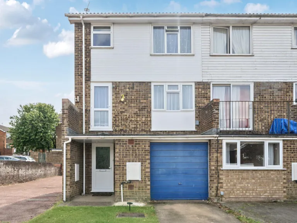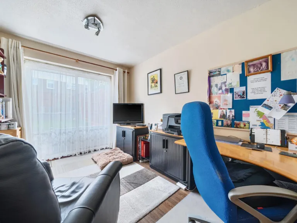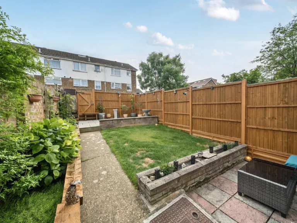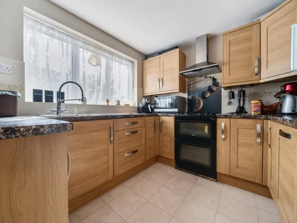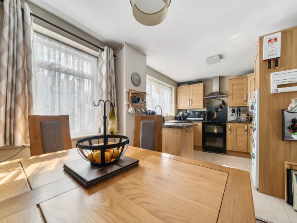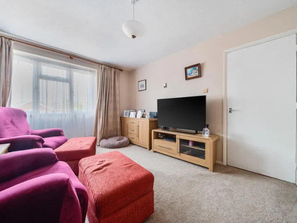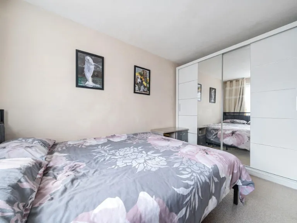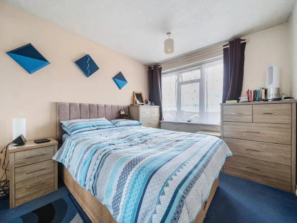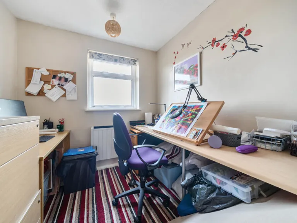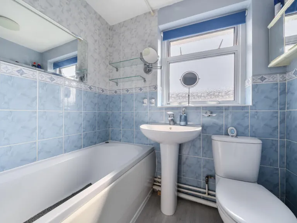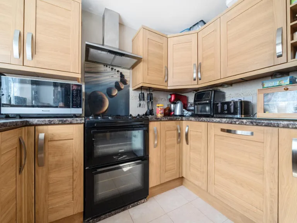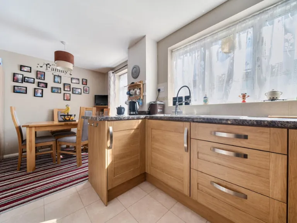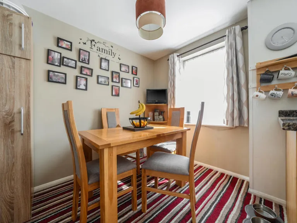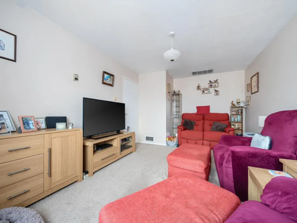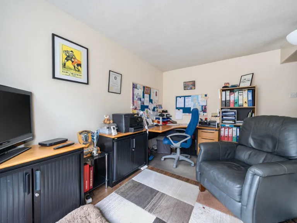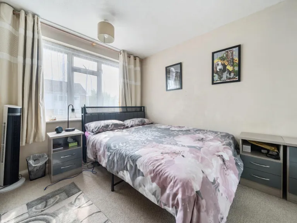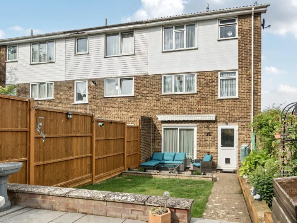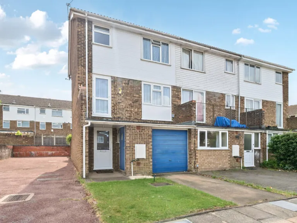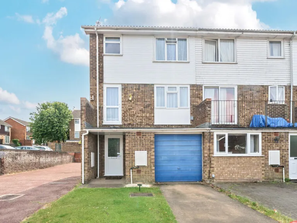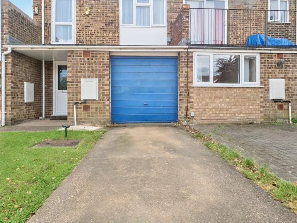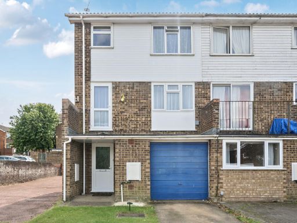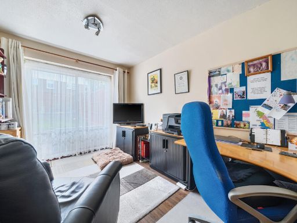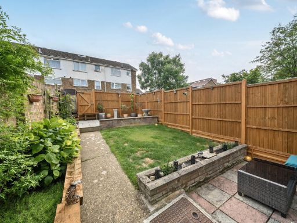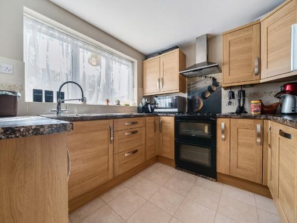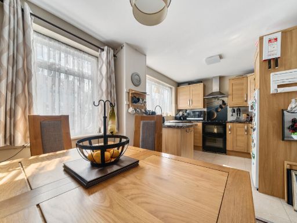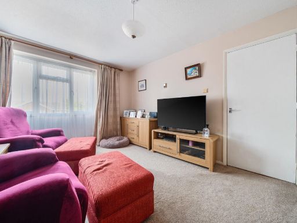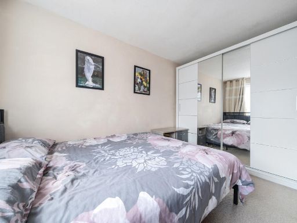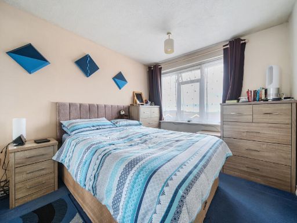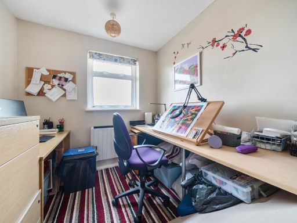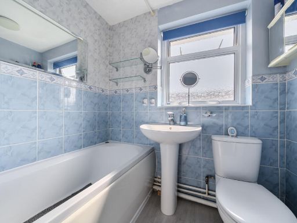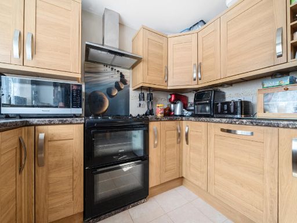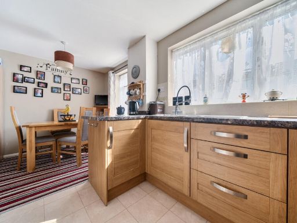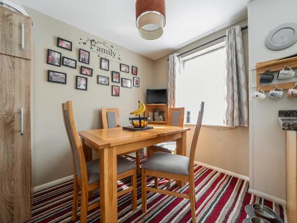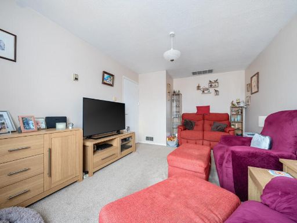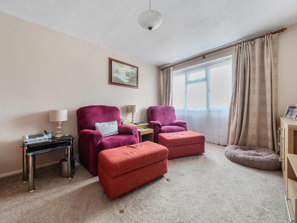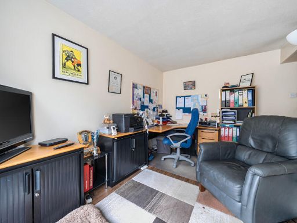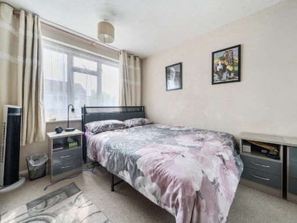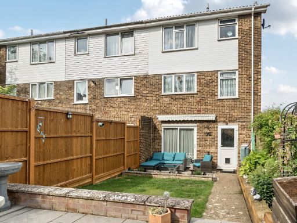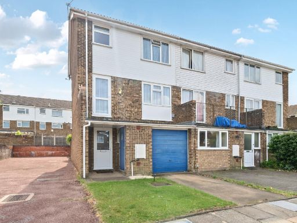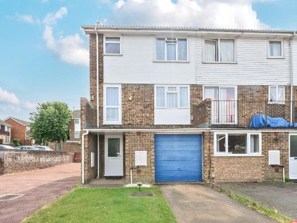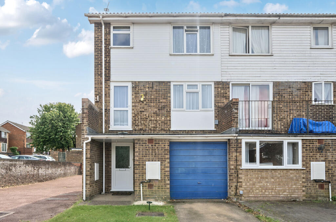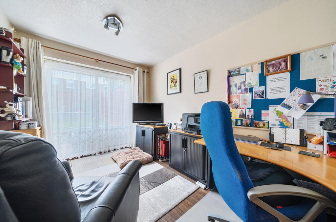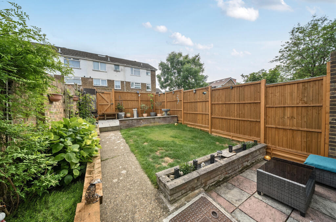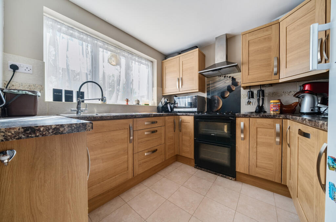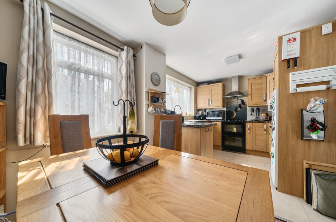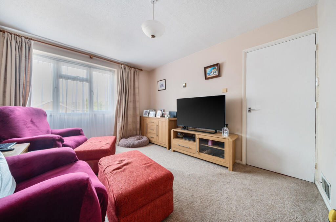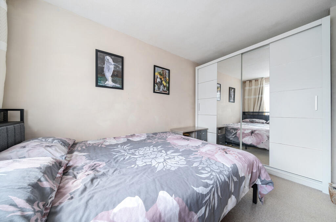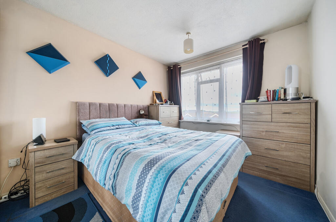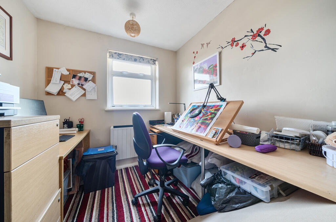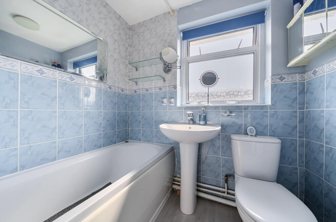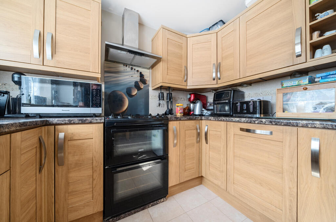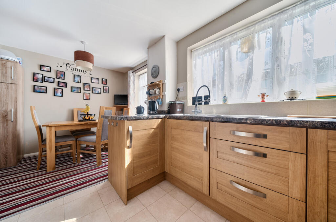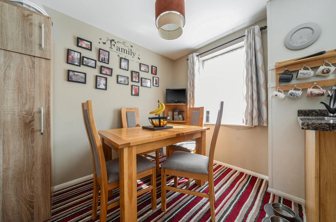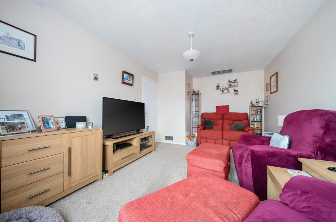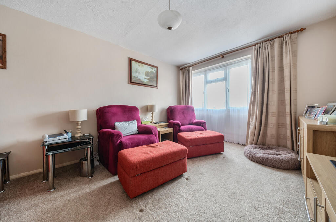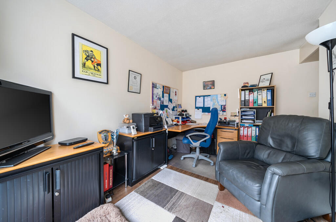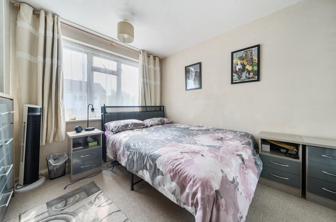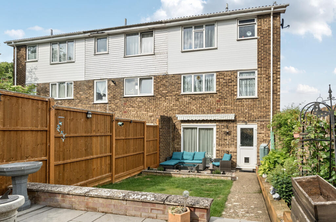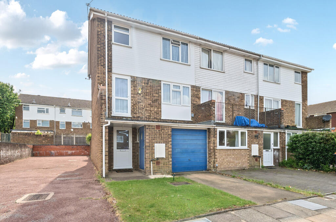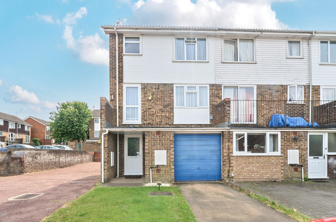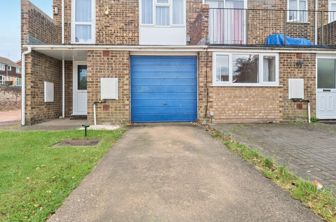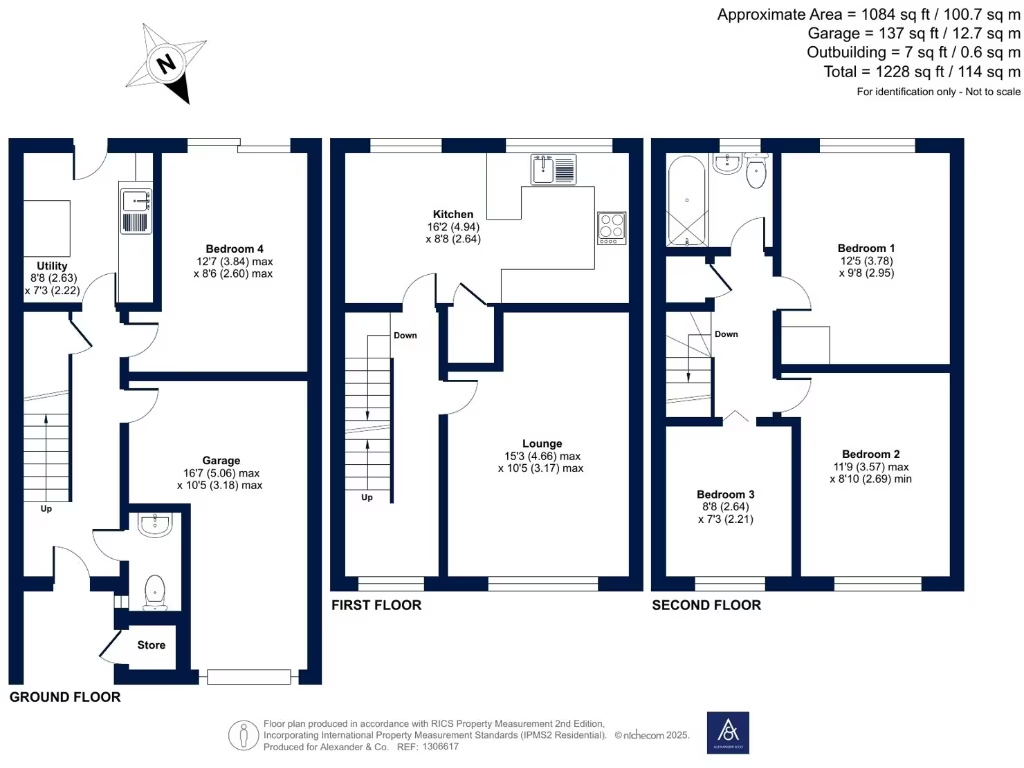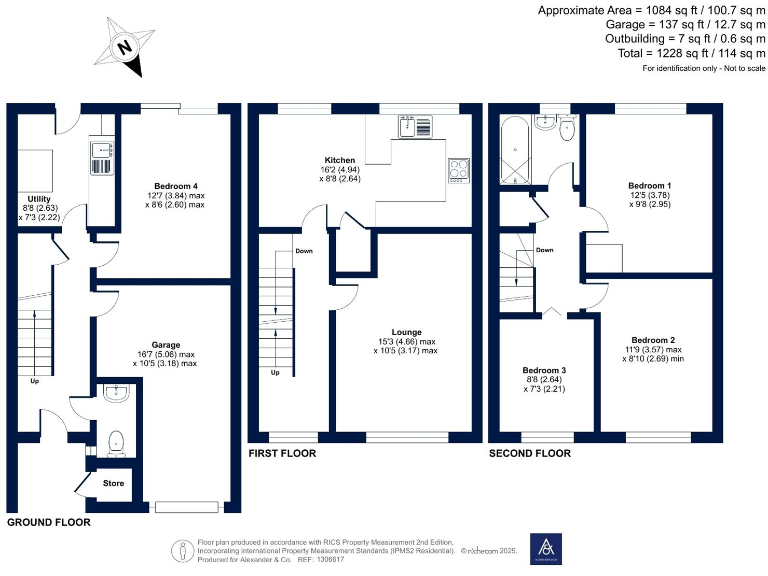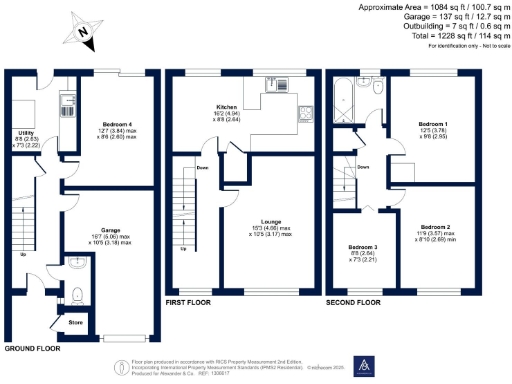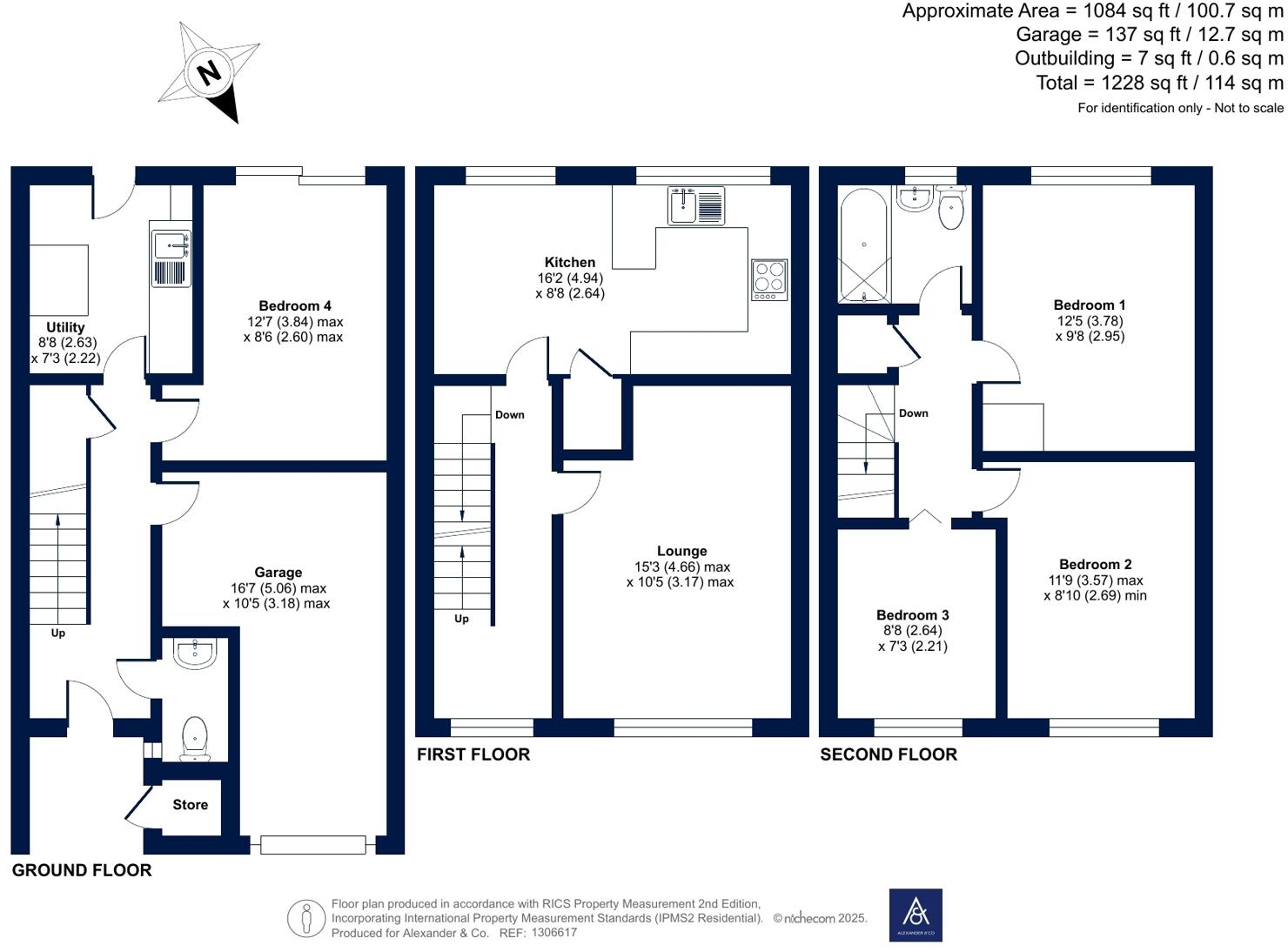Summary - 42 Beale Street, DUNSTABLE LU6 1LZ
4 bed 1 bath End of Terrace
Practical town living with garage, parking and nearby schools for commuter families.
Integral garage with internal access and driveway parking
Enclosed, low-maintenance rear garden; small in size
Four bedrooms across three floors; versatile ground-floor room
Single family bathroom serving three upstairs bedrooms
Built circa 1967–75; cavity walls assumed without insulation
Short walk to town centre, shops and several good primary schools
Convenient M1 access, excellent mobile signal and fast broadband
This three-storey end-of-terrace on Beale Street offers practical family living across well-planned floors. The ground floor provides flexible space with a fourth bedroom or home office, utility room, cloakroom and internal access to an integral garage – useful for storage, hobbies or parking.
The first-floor lounge and modern kitchen/diner create a sociable living area, while three bedrooms and a single family bathroom occupy the top floor. Driveway parking, an enclosed low-maintenance rear garden and easy walking distance to local shops and good primary schools suit busy family life and commuting needs via the nearby M1.
Buyers should note the property is a smaller plot with compact external space and an overall modest internal size (approx. 1,084 sq ft). The house dates from the late 1960s/early 1970s and has cavity walls assumed without added insulation; upgrading thermal performance or general modernisation could be worthwhile.
With very low local crime, excellent mobile and fast broadband, and affordable council tax, the house is practical for families or purchasers seeking a town-centre location with scope to update. The single family bathroom and small plot are realistic constraints for larger households but the layout and garage offer useful flexibility.
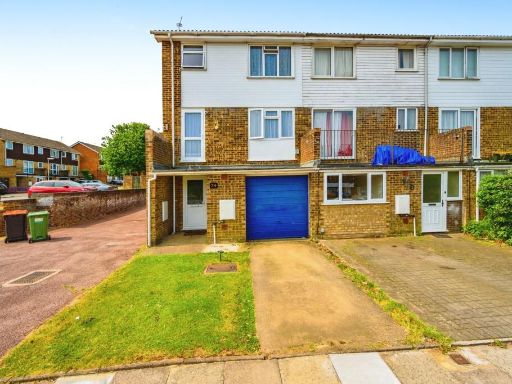 4 bedroom end of terrace house for sale in Beale Street, Dunstable, Bedfordshire, LU6 — £350,000 • 4 bed • 2 bath • 1219 ft²
4 bedroom end of terrace house for sale in Beale Street, Dunstable, Bedfordshire, LU6 — £350,000 • 4 bed • 2 bath • 1219 ft²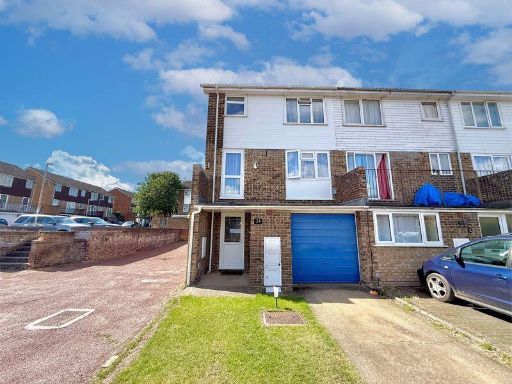 4 bedroom end of terrace house for sale in Beale Street, Dunstable, LU6 — £350,000 • 4 bed • 1 bath • 1163 ft²
4 bedroom end of terrace house for sale in Beale Street, Dunstable, LU6 — £350,000 • 4 bed • 1 bath • 1163 ft²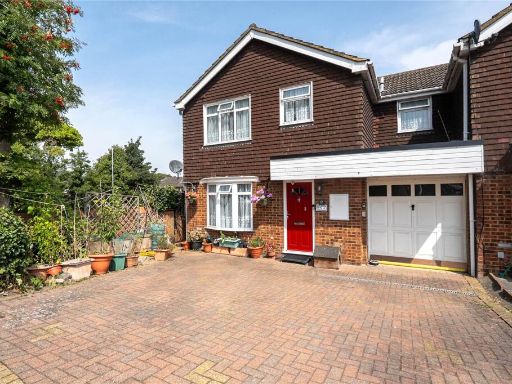 4 bedroom end of terrace house for sale in Beale Street, Dunstable, Bedfordshire, LU6 — £400,000 • 4 bed • 2 bath • 1382 ft²
4 bedroom end of terrace house for sale in Beale Street, Dunstable, Bedfordshire, LU6 — £400,000 • 4 bed • 2 bath • 1382 ft²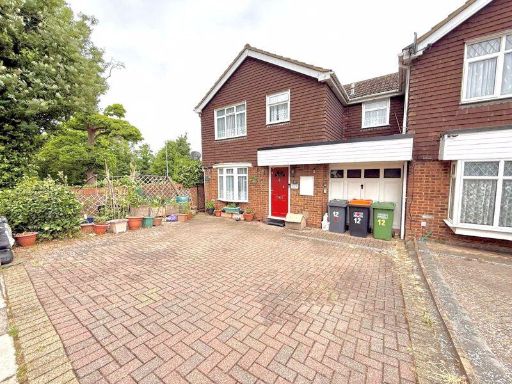 4 bedroom semi-detached house for sale in Beale Street, Dunstable, LU6 — £400,000 • 4 bed • 1 bath
4 bedroom semi-detached house for sale in Beale Street, Dunstable, LU6 — £400,000 • 4 bed • 1 bath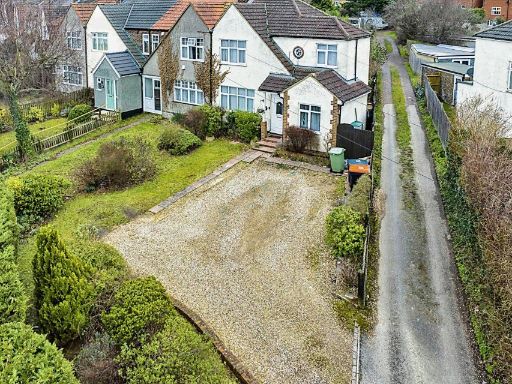 4 bedroom end of terrace house for sale in London Road, Dunstable, LU6 — £350,000 • 4 bed • 2 bath • 988 ft²
4 bedroom end of terrace house for sale in London Road, Dunstable, LU6 — £350,000 • 4 bed • 2 bath • 988 ft²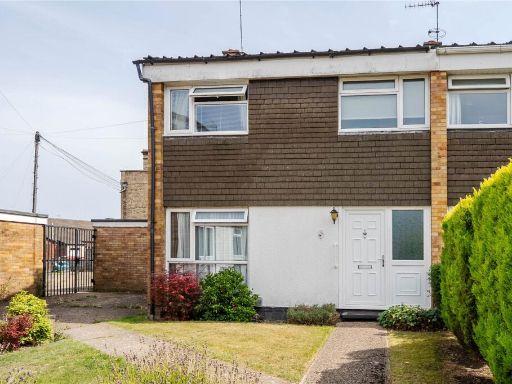 3 bedroom end of terrace house for sale in Chiltern Road, Dunstable, LU6 — £350,000 • 3 bed • 2 bath • 586 ft²
3 bedroom end of terrace house for sale in Chiltern Road, Dunstable, LU6 — £350,000 • 3 bed • 2 bath • 586 ft²