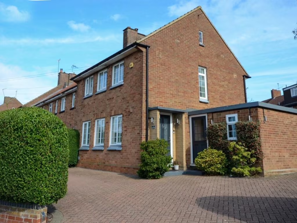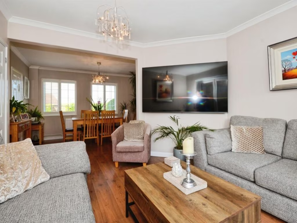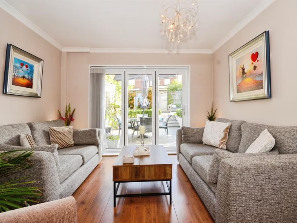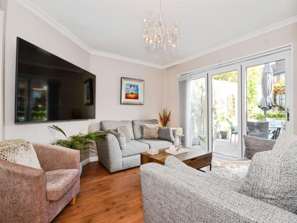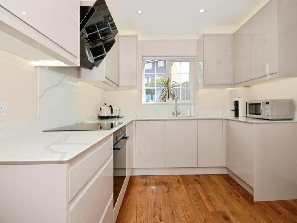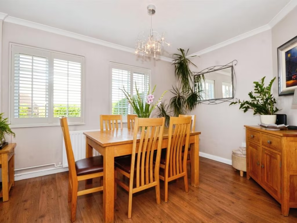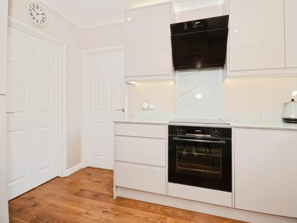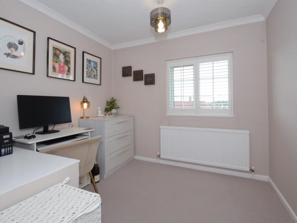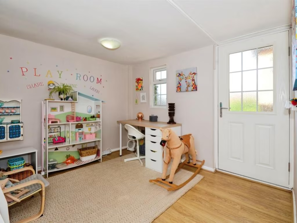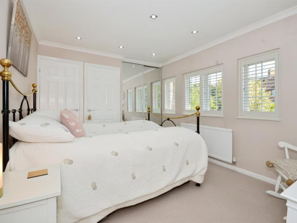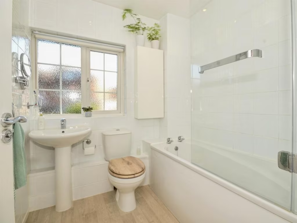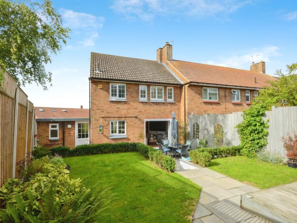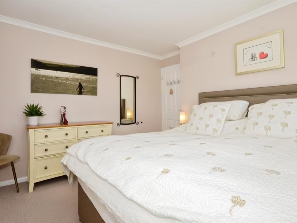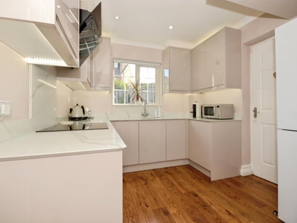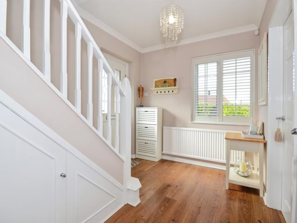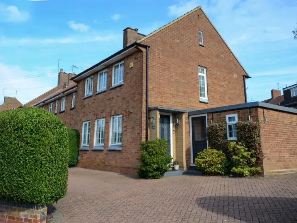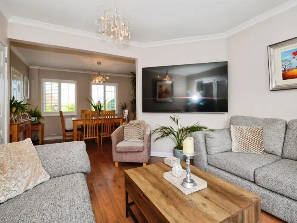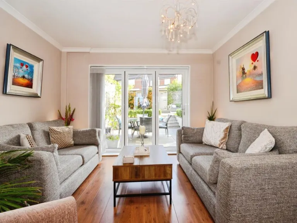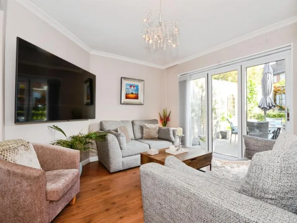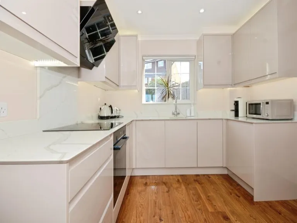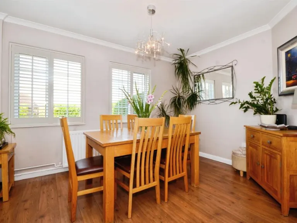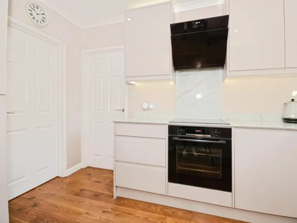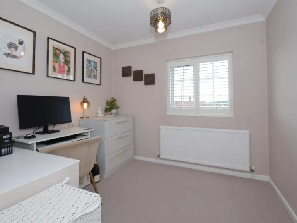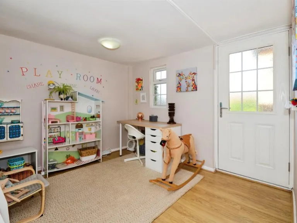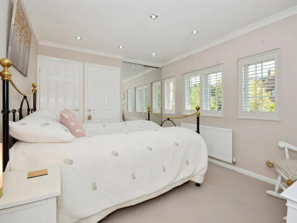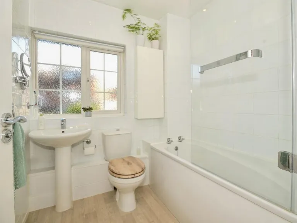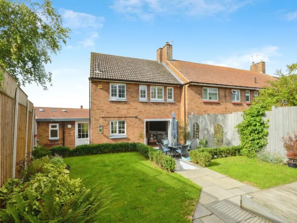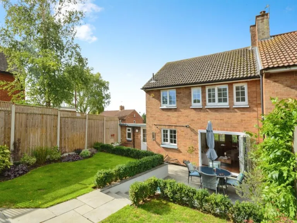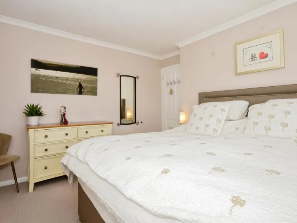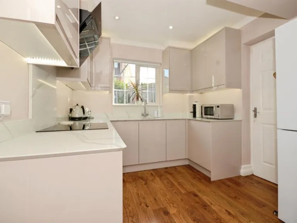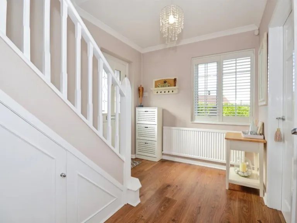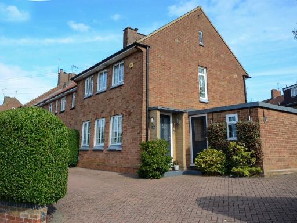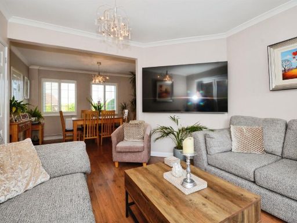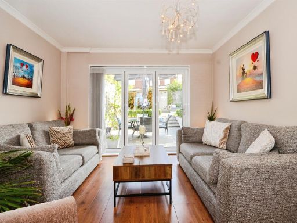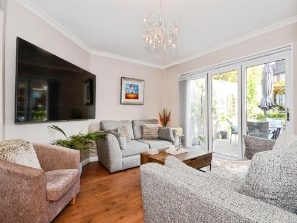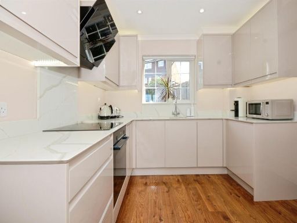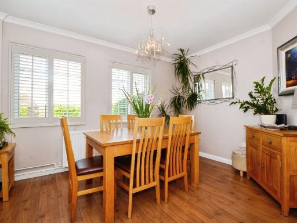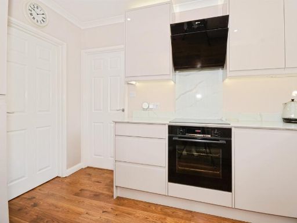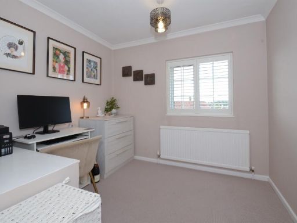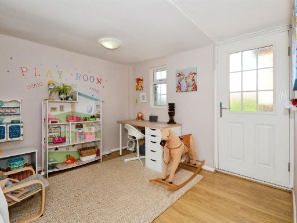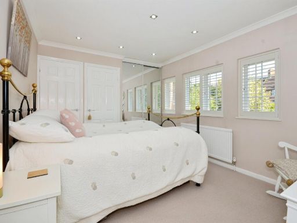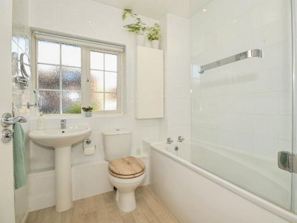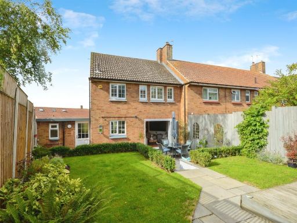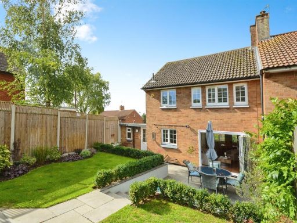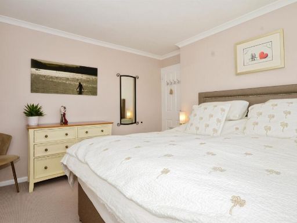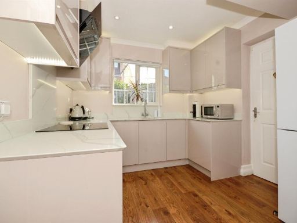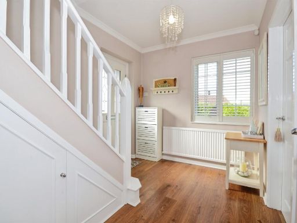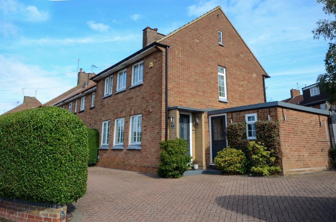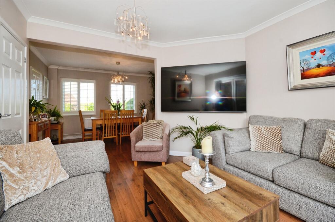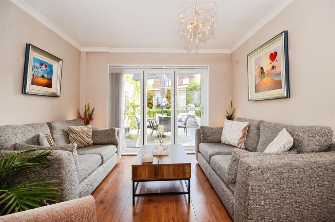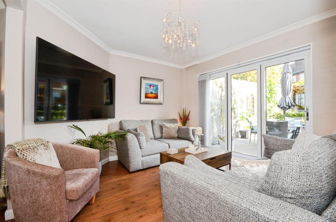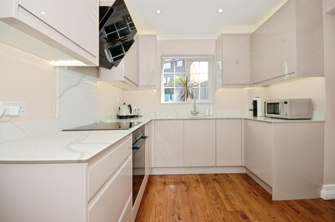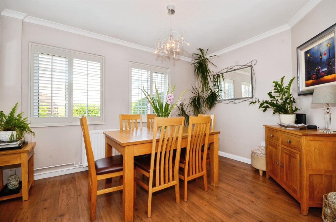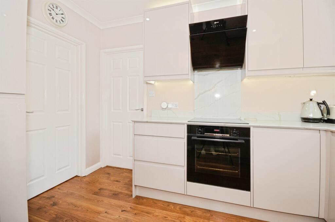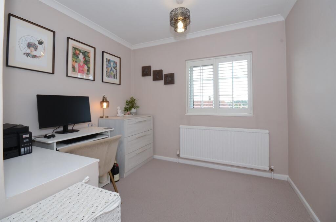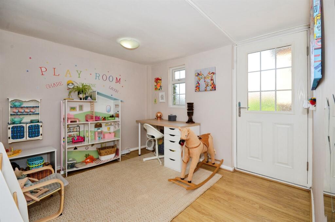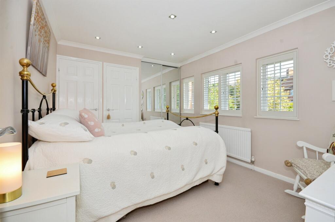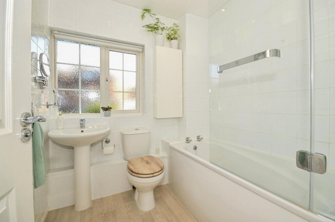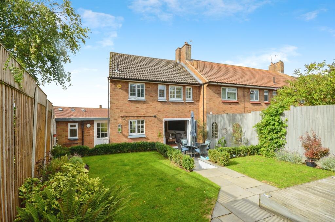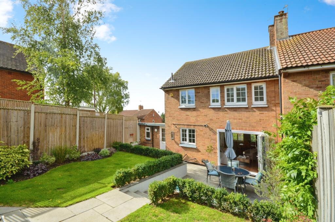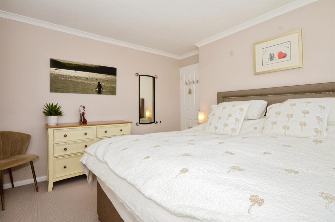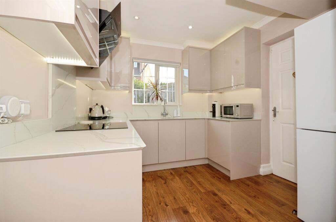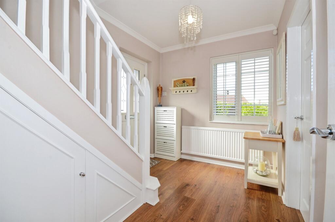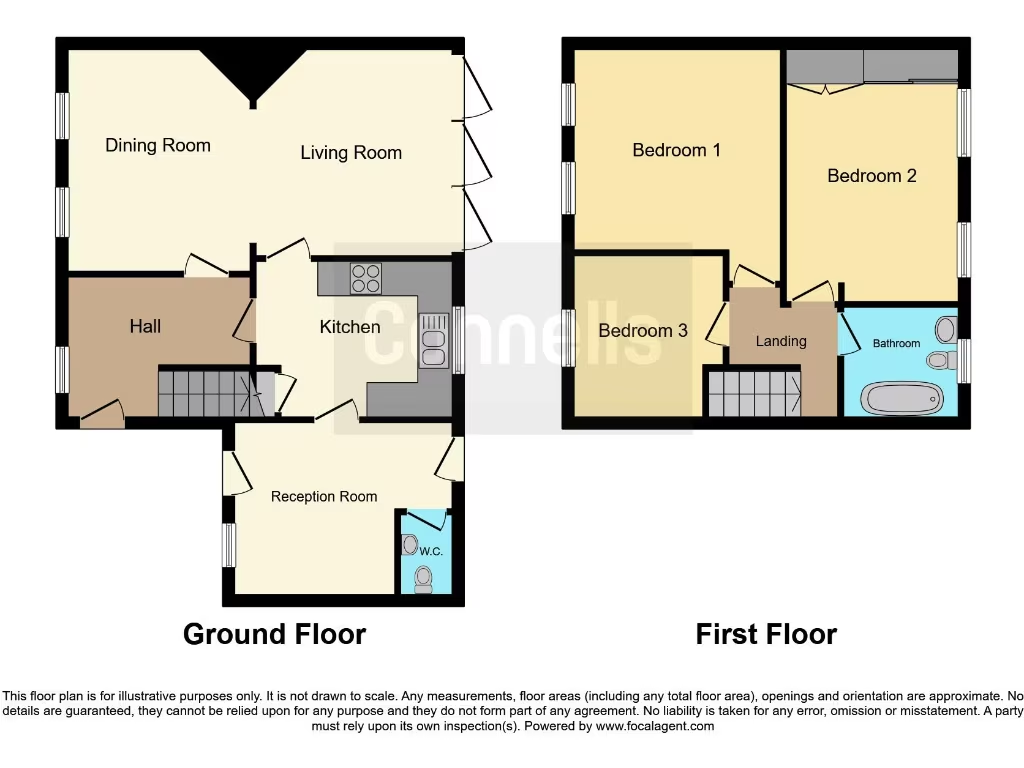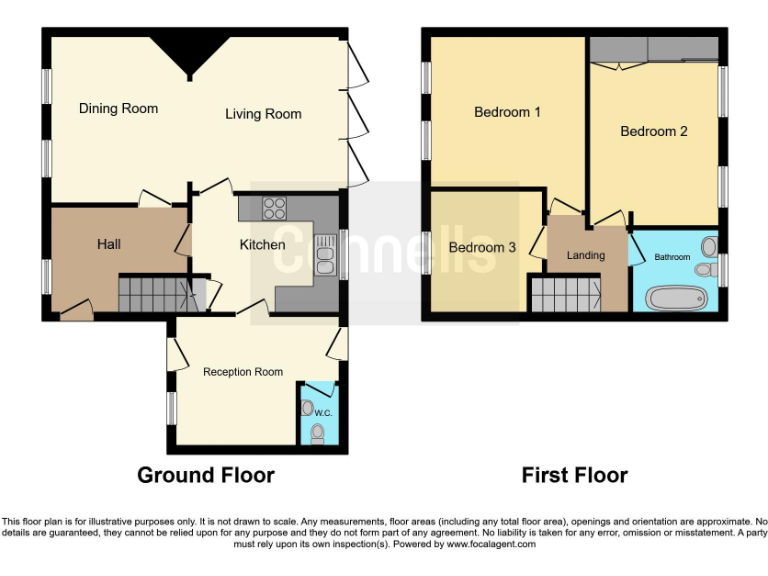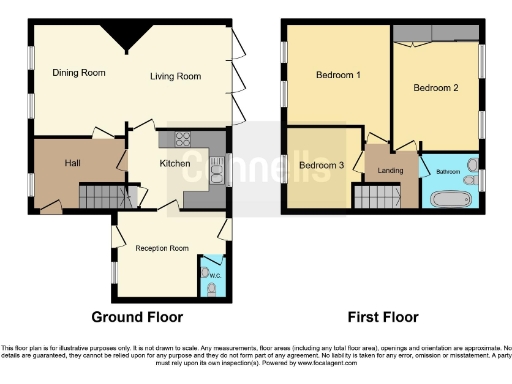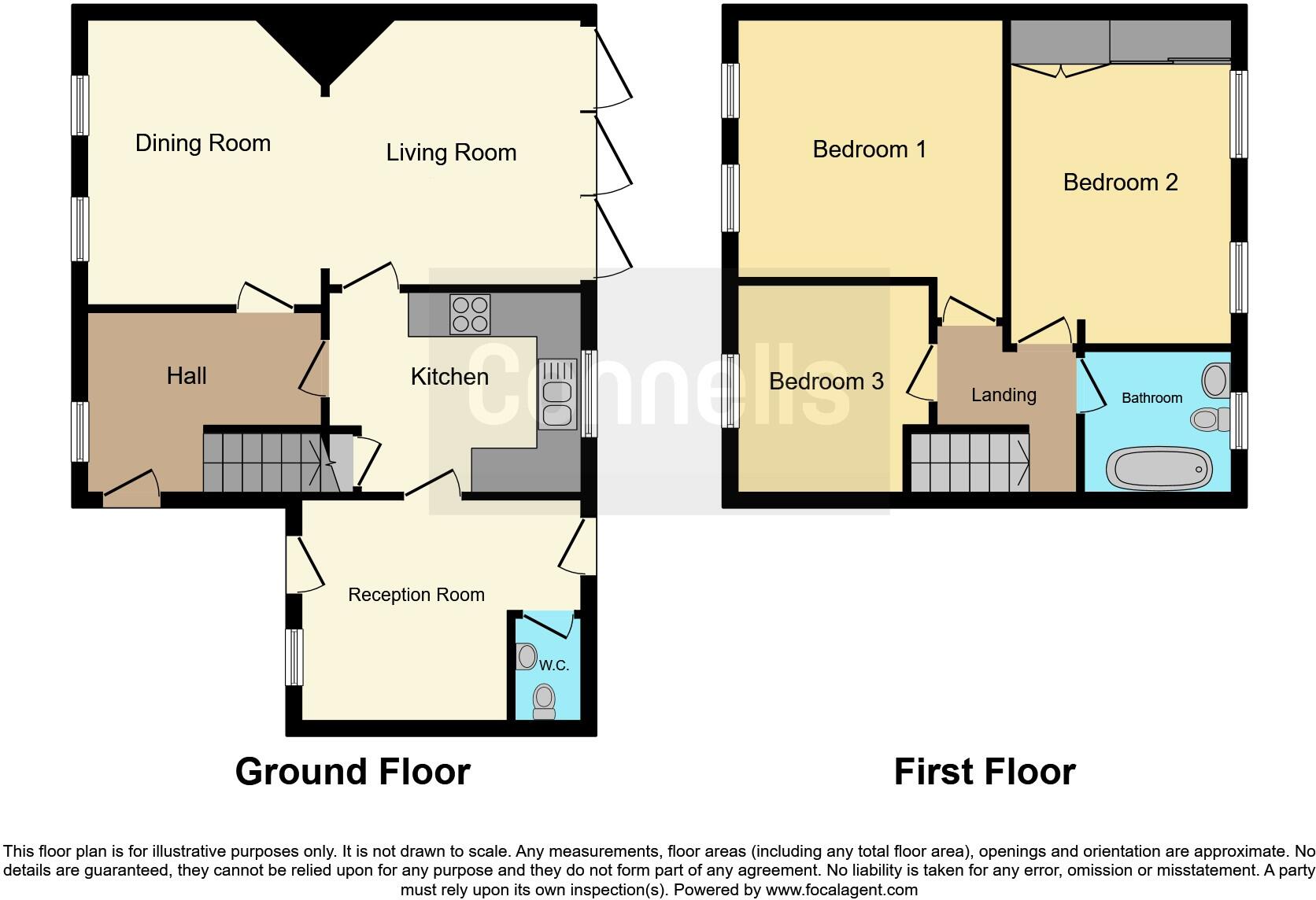Summary - 43 Saxon Close, Harpenden AL5 5HT
3 bed 1 bath End of Terrace
Elevated views, huge driveway and landscaped two-tier garden.
Three bedrooms, recently renovated throughout
Bright, well-presented three-bedroom house with elevated views across Harpenden, arranged over two storeys and recently renovated to a high standard. The property benefits from a luxury fitted kitchen, open-plan lounge/diner with bifold doors, a separate family room and a landscaped two-tier east-facing garden. A large block-paved driveway provides off-street parking for at least four cars.
This home suits a growing family seeking excellent local schools and easy access to town amenities and mainline rail. The accommodation is practical and modern throughout, with double glazing, gas central heating and a boarded loft with lighting. There is clear scope to increase space by extending to the side or into the loft, subject to planning permission, which will appeal to buyers wanting more living area or to add value.
Buyers should note the house has a single family bathroom and one downstairs cloakroom only, and the overall internal square footage is modest at about 774 sq ft. The local area records above-average crime levels, which prospective purchasers may wish to research further. Planning for extensions will be subject to the local authority's consent.
In short, this is a compact but stylish family home on a substantial plot with valuable parking, attractive outdoor space and realistic upside through permitted development or full planning applications.
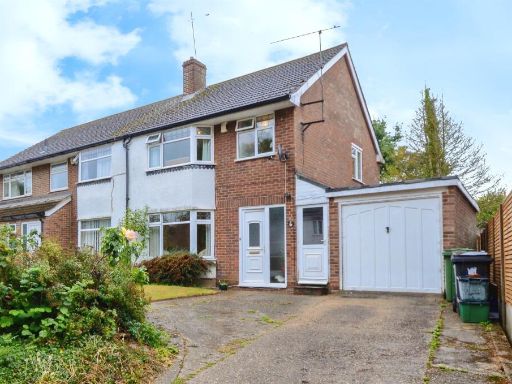 3 bedroom semi-detached house for sale in Riverford Close, Harpenden, AL5 — £625,000 • 3 bed • 1 bath • 700 ft²
3 bedroom semi-detached house for sale in Riverford Close, Harpenden, AL5 — £625,000 • 3 bed • 1 bath • 700 ft²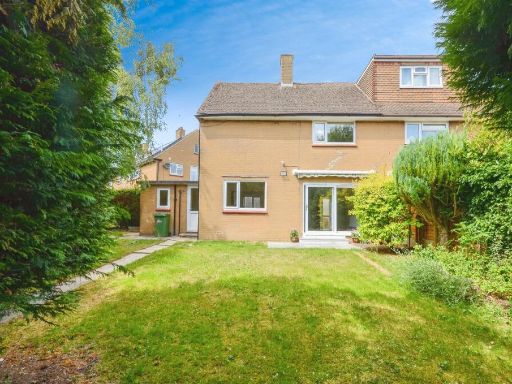 3 bedroom semi-detached house for sale in Fulmore Close, HARPENDEN, AL5 — £595,000 • 3 bed • 1 bath • 958 ft²
3 bedroom semi-detached house for sale in Fulmore Close, HARPENDEN, AL5 — £595,000 • 3 bed • 1 bath • 958 ft²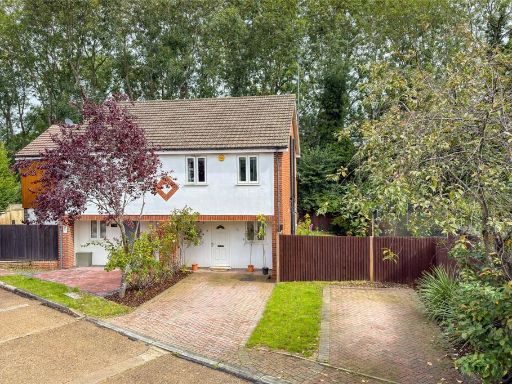 3 bedroom semi-detached house for sale in Riverford Close, Harpenden, Hertfordshire, AL5 — £625,000 • 3 bed • 2 bath • 723 ft²
3 bedroom semi-detached house for sale in Riverford Close, Harpenden, Hertfordshire, AL5 — £625,000 • 3 bed • 2 bath • 723 ft²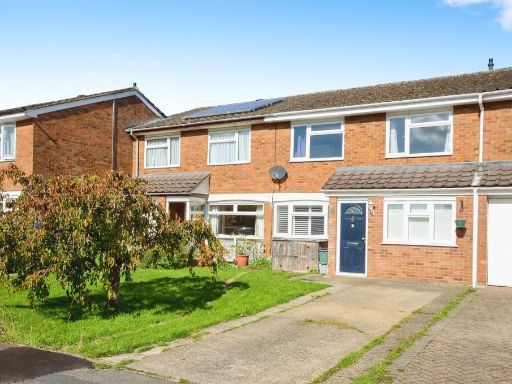 4 bedroom terraced house for sale in Lea Walk, HARPENDEN, AL5 — £625,000 • 4 bed • 2 bath • 1049 ft²
4 bedroom terraced house for sale in Lea Walk, HARPENDEN, AL5 — £625,000 • 4 bed • 2 bath • 1049 ft²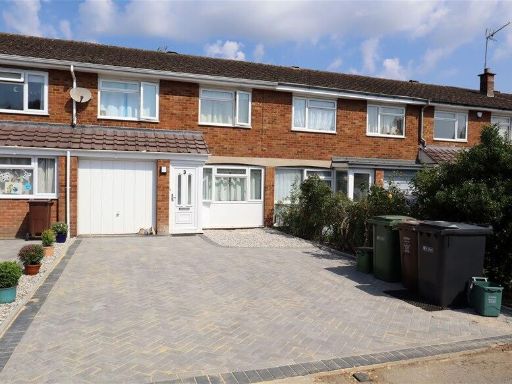 3 bedroom terraced house for sale in Lea Walk, Harpenden, AL5 — £625,000 • 3 bed • 1 bath • 1187 ft²
3 bedroom terraced house for sale in Lea Walk, Harpenden, AL5 — £625,000 • 3 bed • 1 bath • 1187 ft²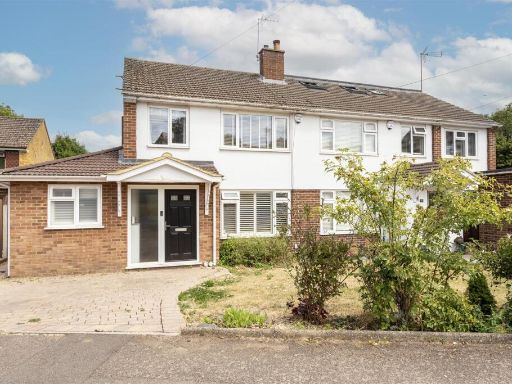 3 bedroom semi-detached house for sale in Wroxham Way, Harpenden, AL5 — £850,000 • 3 bed • 2 bath • 1233 ft²
3 bedroom semi-detached house for sale in Wroxham Way, Harpenden, AL5 — £850,000 • 3 bed • 2 bath • 1233 ft²